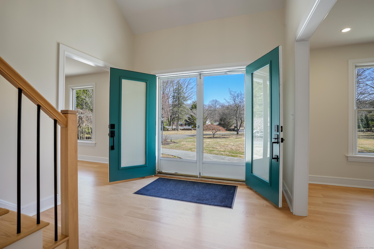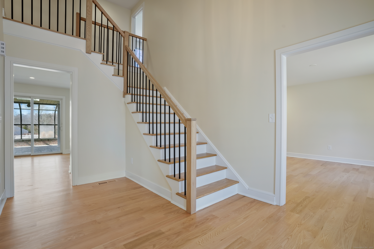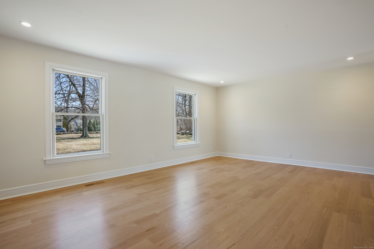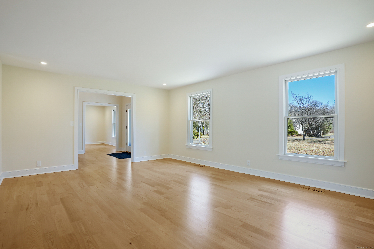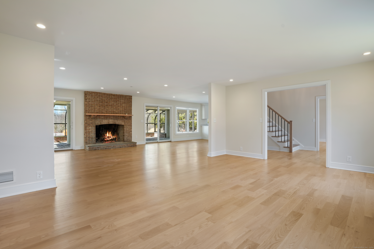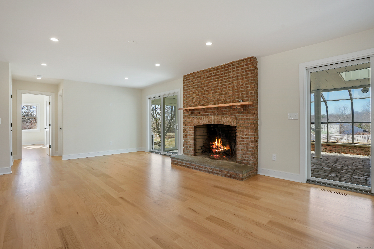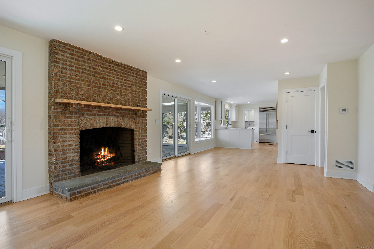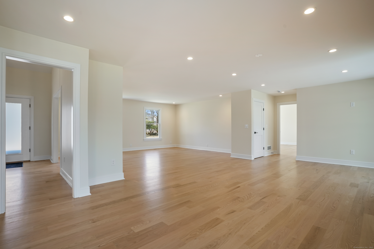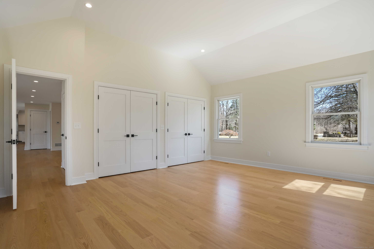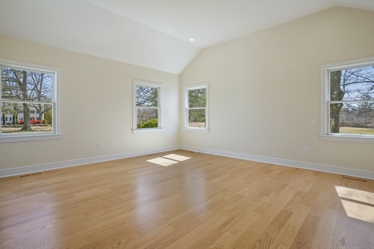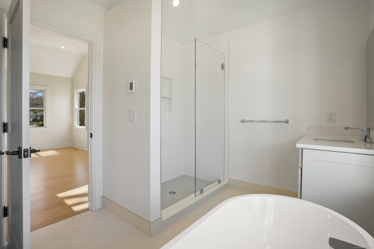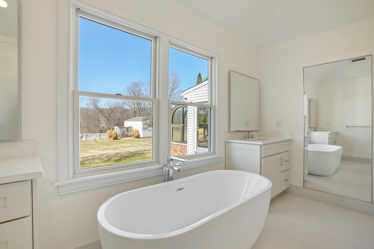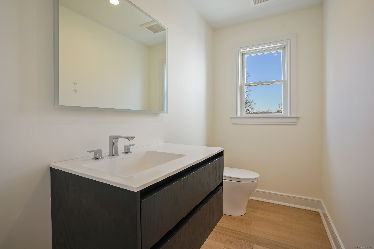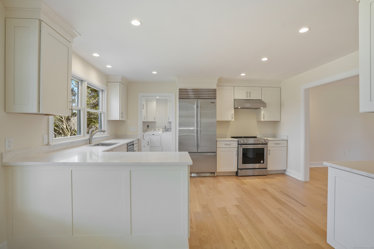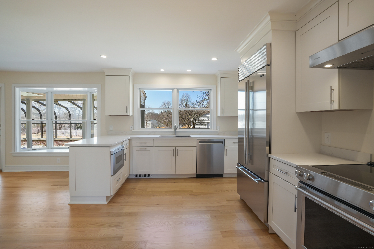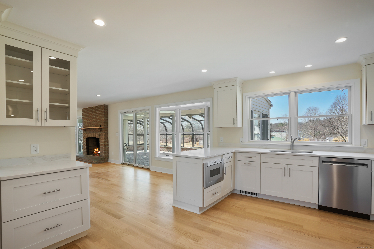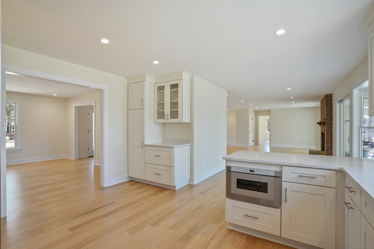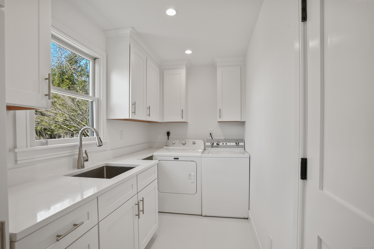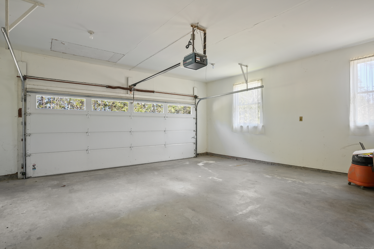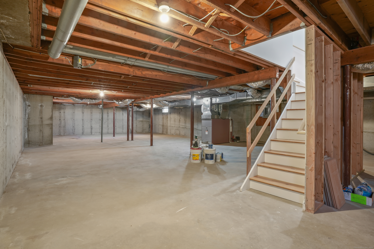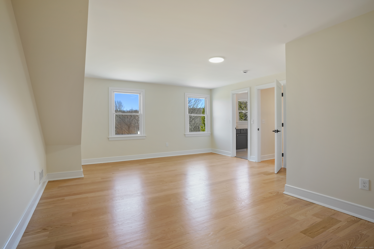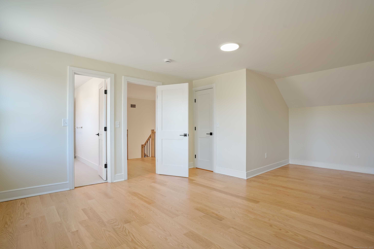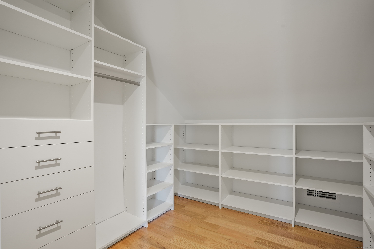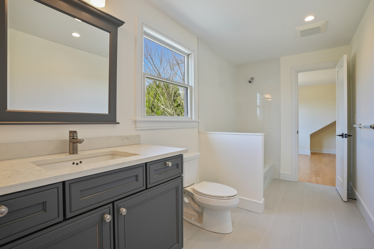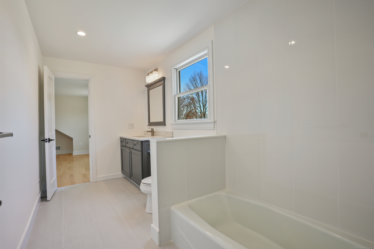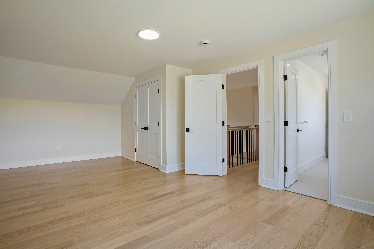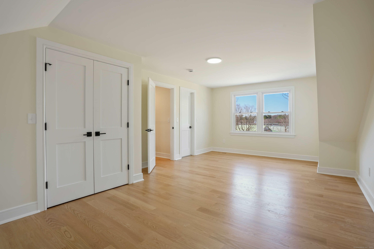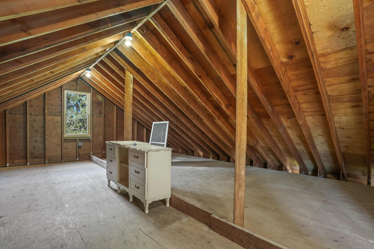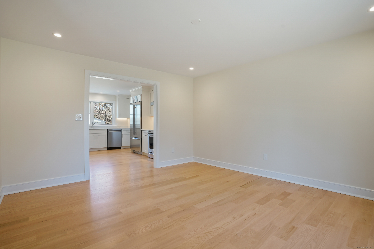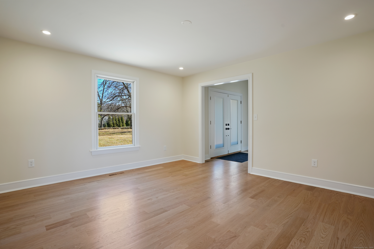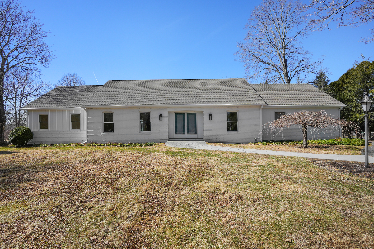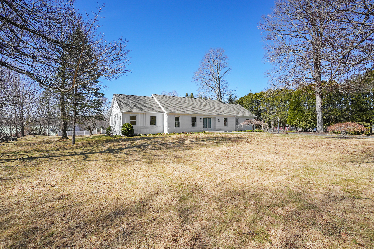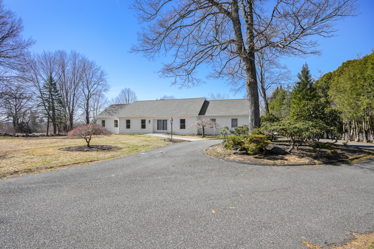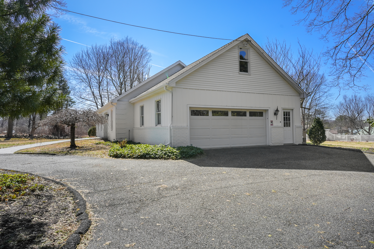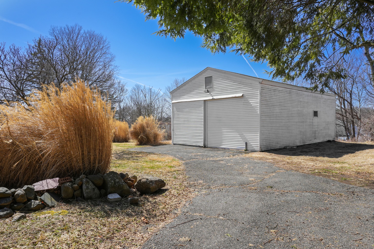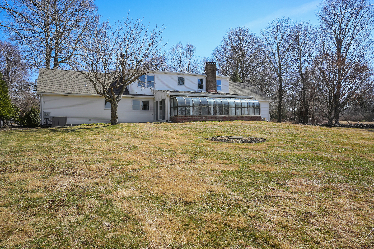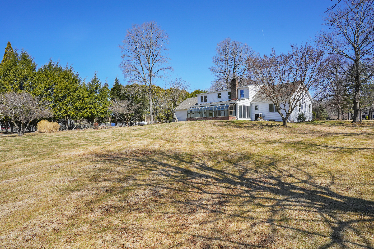More about this Property
If you are interested in more information or having a tour of this property with an experienced agent, please fill out this quick form and we will get back to you!
160 Old Hawleyville Road, Bethel CT 06801
Current Price: $959,000
 3 beds
3 beds  3 baths
3 baths  3000 sq. ft
3000 sq. ft
Last Update: 6/6/2025
Property Type: Single Family For Sale
Welcome to view this totally renovated Cape Cod style home designed for the discriminating Buyer for todays open concept floor plans! Enter through the double doors to the oversized Foyer with open staircase to the upper level. Living Room and Family Room with fireplace boasts beautiful hardwood floors as well as the Formal Dining Room. Fully equipped kitchen which is perfect for the gourmet cook or enjoying take out from the Restaurants in the neighborhood. Beautiful solarium off Family Room is perfect for 3 season enjoyment. First floor Primary Suite boasts large closet, bath with tub and separate shower and heated flooring. 2 bedrooms upstairs with bath. Hardwood floors throughout. Whole house generator, 900 square ft Barn with a partial second floor which has water and electricity. Attached 2 car garage. Enter this beautiful level property through stone pillars and enjoy the privacy yet close to all conveniences. Welcome home! Owner is offering an allowance for the new buyer to choose his own landscaping!
Rt 6 to Old Hawleyville. House on the right towards Bethel
MLS #: 24084012
Style: Cape Cod
Color: white
Total Rooms:
Bedrooms: 3
Bathrooms: 3
Acres: 1.85
Year Built: 1975 (Public Records)
New Construction: No/Resale
Home Warranty Offered:
Property Tax: $12,218
Zoning: R40
Mil Rate:
Assessed Value: $421,610
Potential Short Sale:
Square Footage: Estimated HEATED Sq.Ft. above grade is 3000; below grade sq feet total is ; total sq ft is 3000
| Appliances Incl.: | Electric Cooktop,Electric Range,Oven/Range,Refrigerator,Subzero,Dishwasher,Washer,Electric Dryer |
| Laundry Location & Info: | Main Level Main level off kitchen and garage |
| Fireplaces: | 1 |
| Interior Features: | Auto Garage Door Opener,Cable - Available,Central Vacuum,Open Floor Plan |
| Home Automation: | Appliances |
| Basement Desc.: | Full |
| Exterior Siding: | Clapboard,Vinyl Siding |
| Exterior Features: | Porch-Enclosed,Porch,Barn,Garden Area,Patio |
| Foundation: | Concrete |
| Roof: | Asphalt Shingle |
| Parking Spaces: | 2 |
| Garage/Parking Type: | Attached Garage |
| Swimming Pool: | 0 |
| Waterfront Feat.: | Not Applicable |
| Lot Description: | Lightly Wooded,Level Lot,Cleared,Professionally Landscaped |
| Occupied: | Vacant |
Hot Water System
Heat Type:
Fueled By: Hot Air,Zoned.
Cooling: Central Air
Fuel Tank Location: In Basement
Water Service: Private Well
Sewage System: Septic
Elementary: Per Board of Ed
Intermediate:
Middle: Bethel
High School: Bethel
Current List Price: $959,000
Original List Price: $995,000
DOM: 70
Listing Date: 3/28/2025
Last Updated: 4/26/2025 8:35:12 PM
List Agent Name: Marilyn Caravetta
List Office Name: Coldwell Banker Realty
