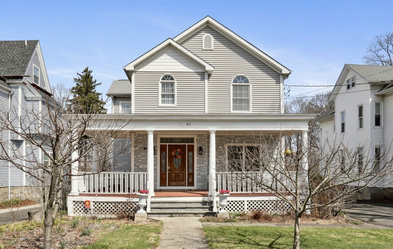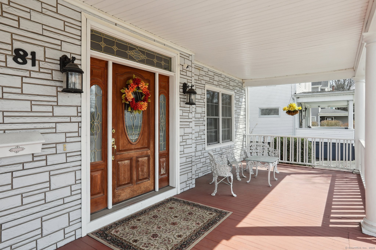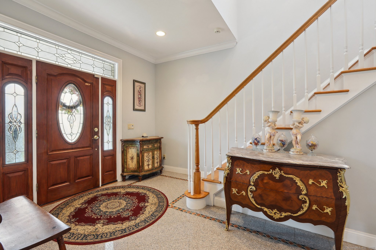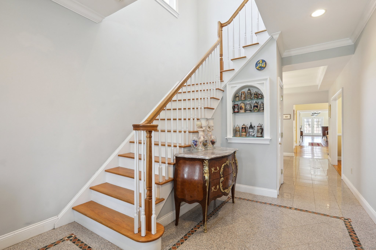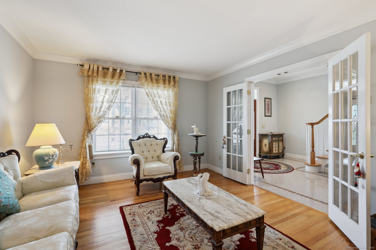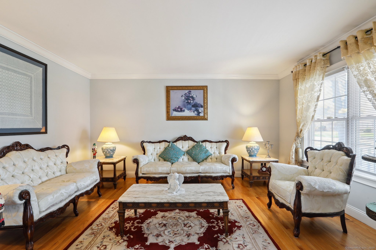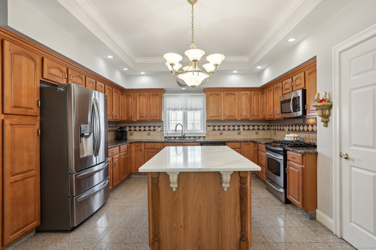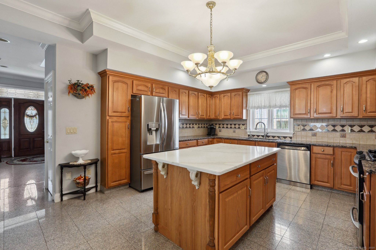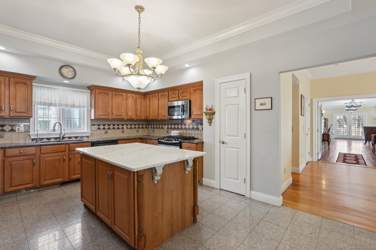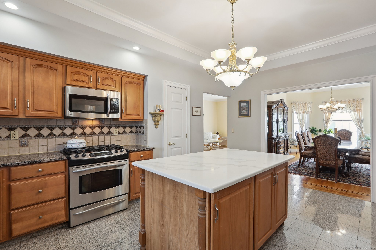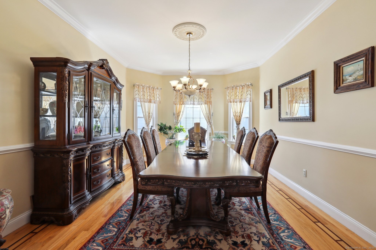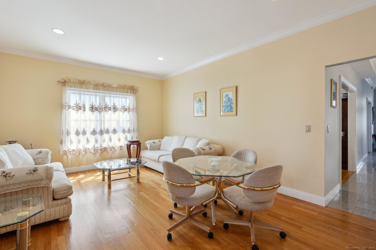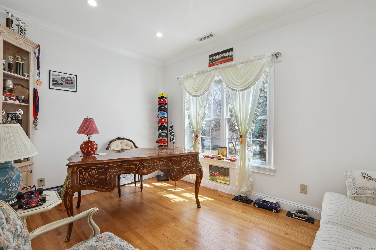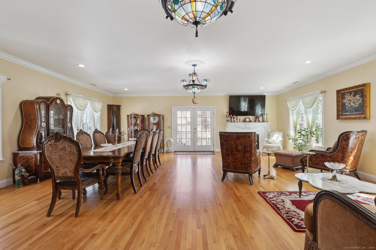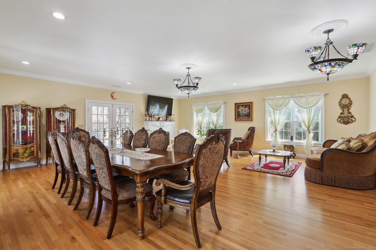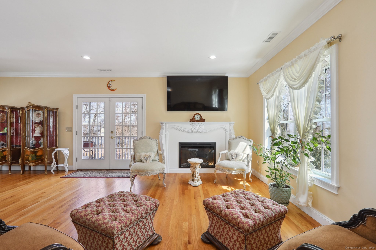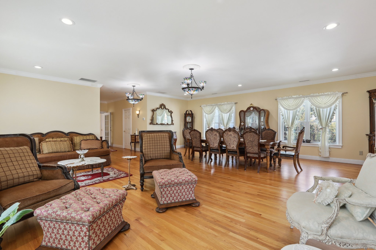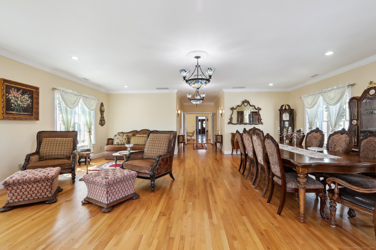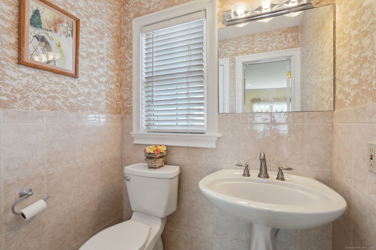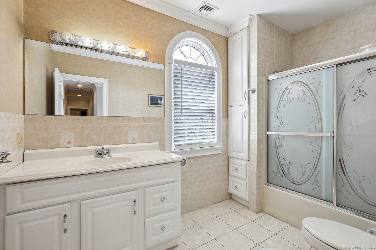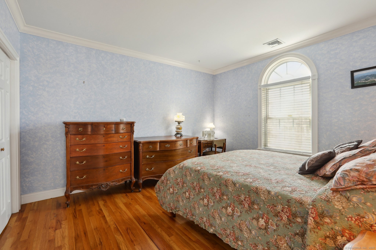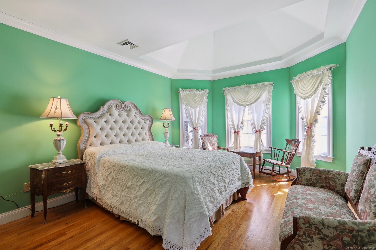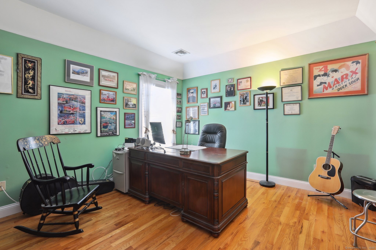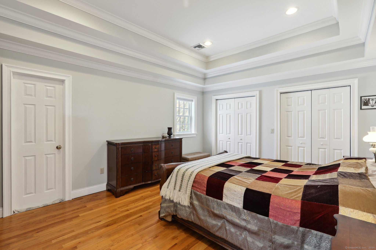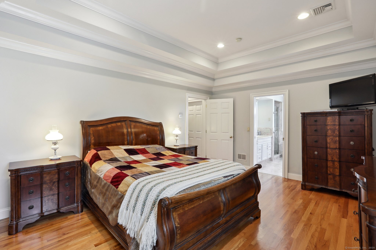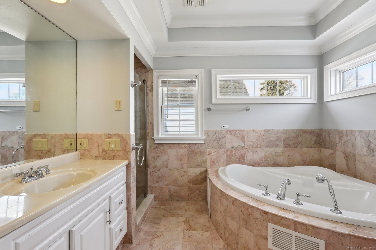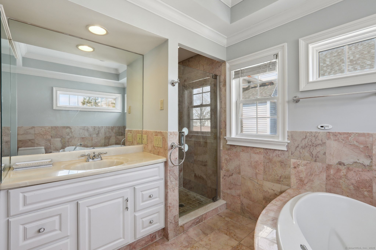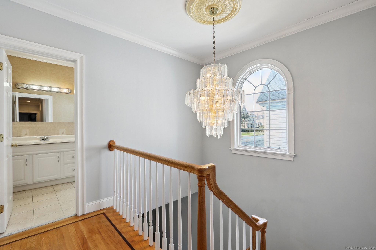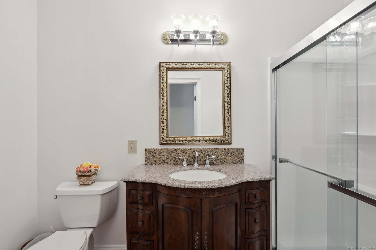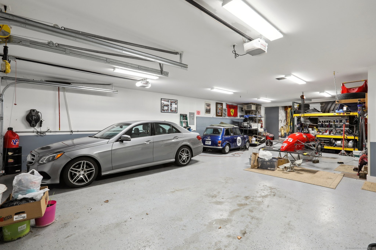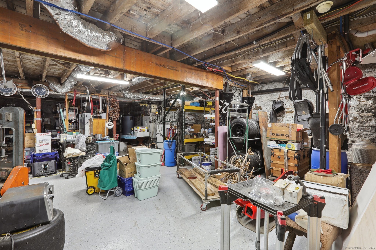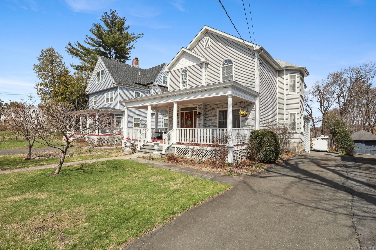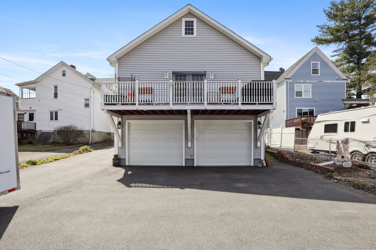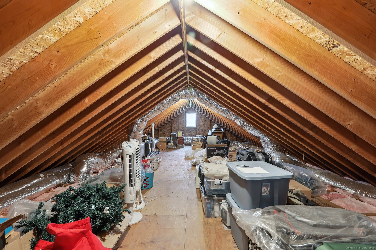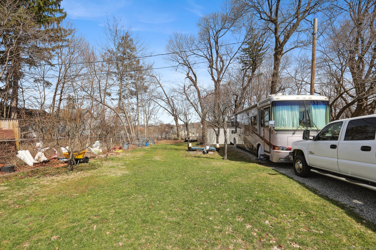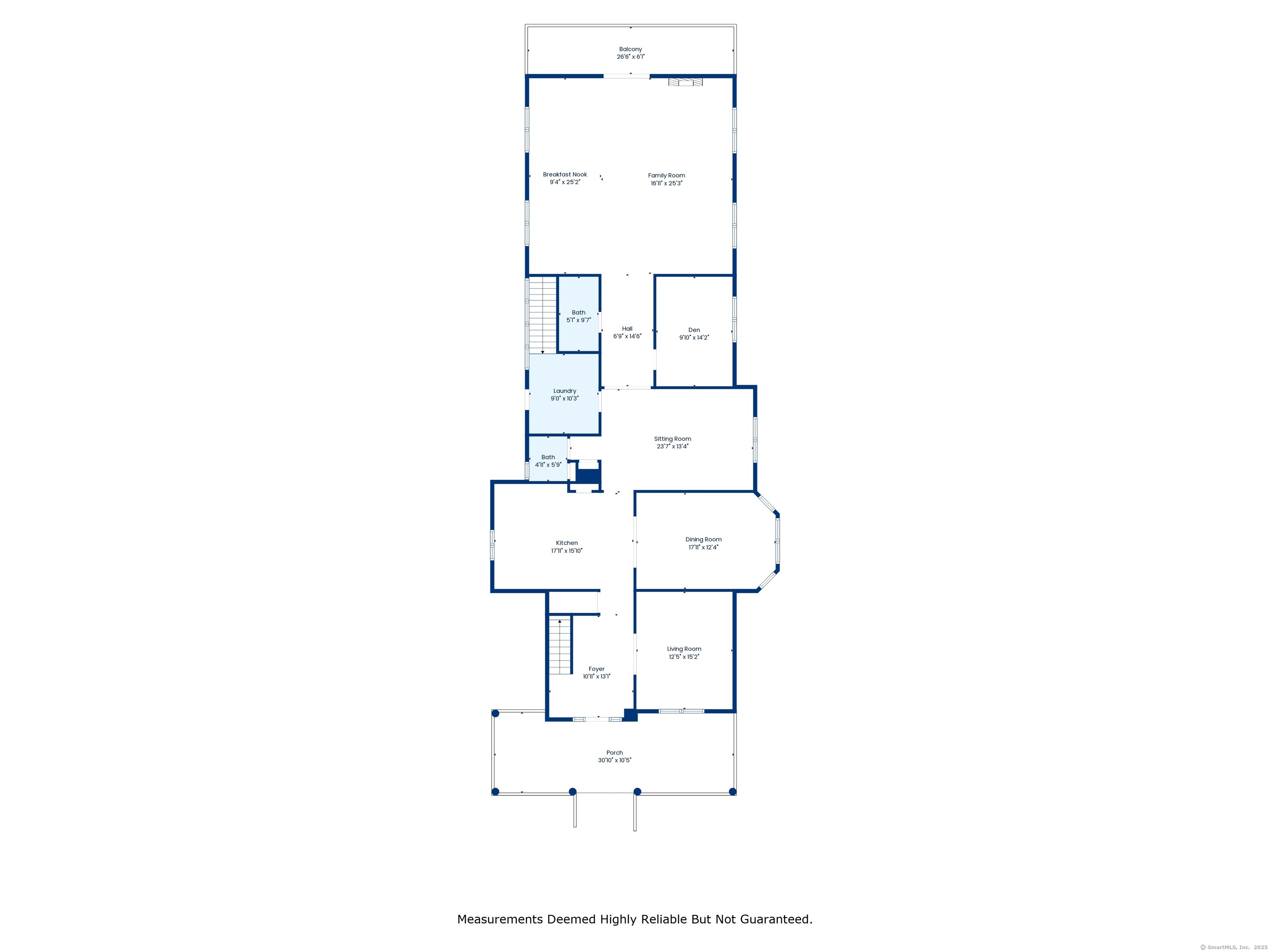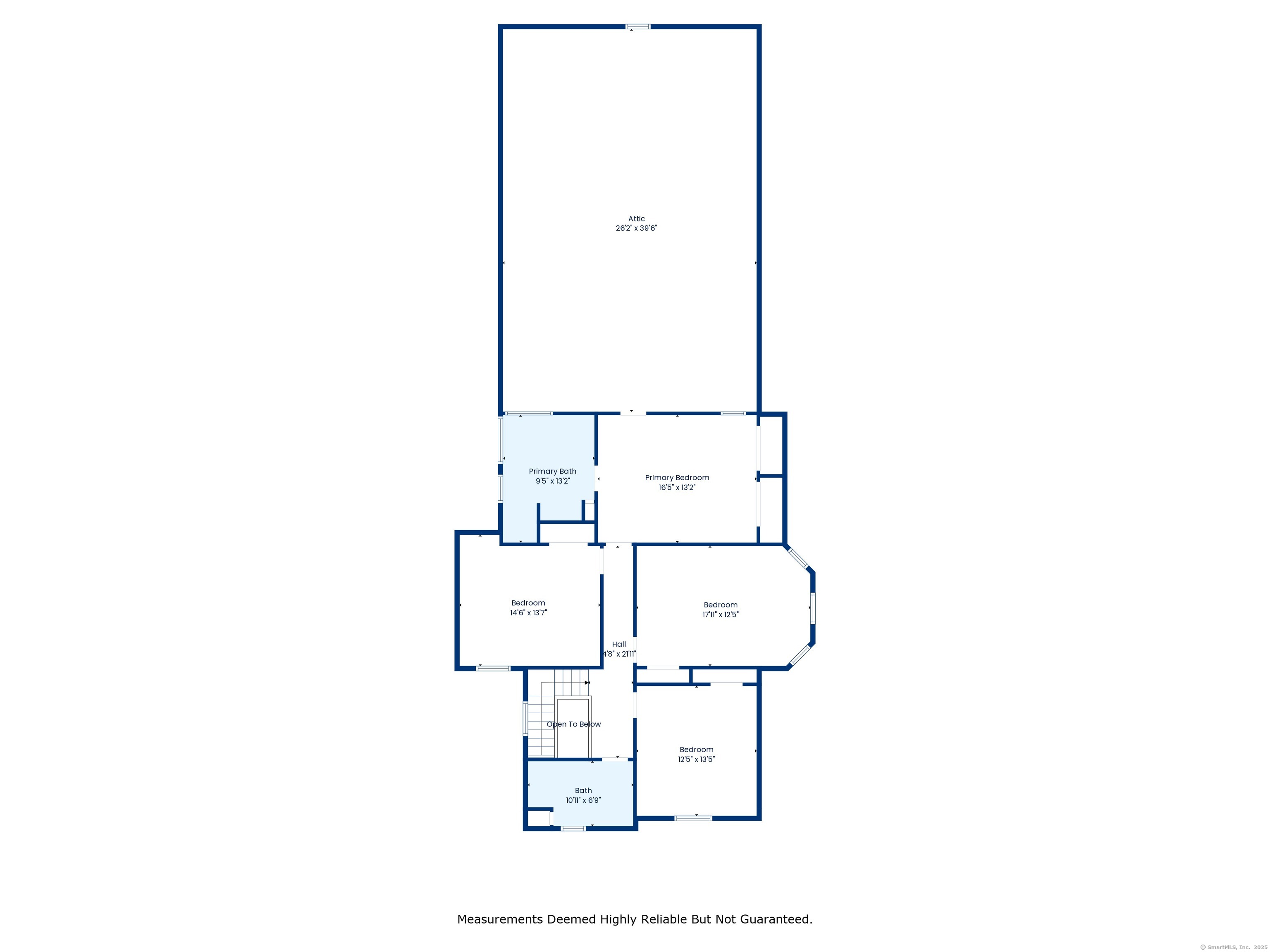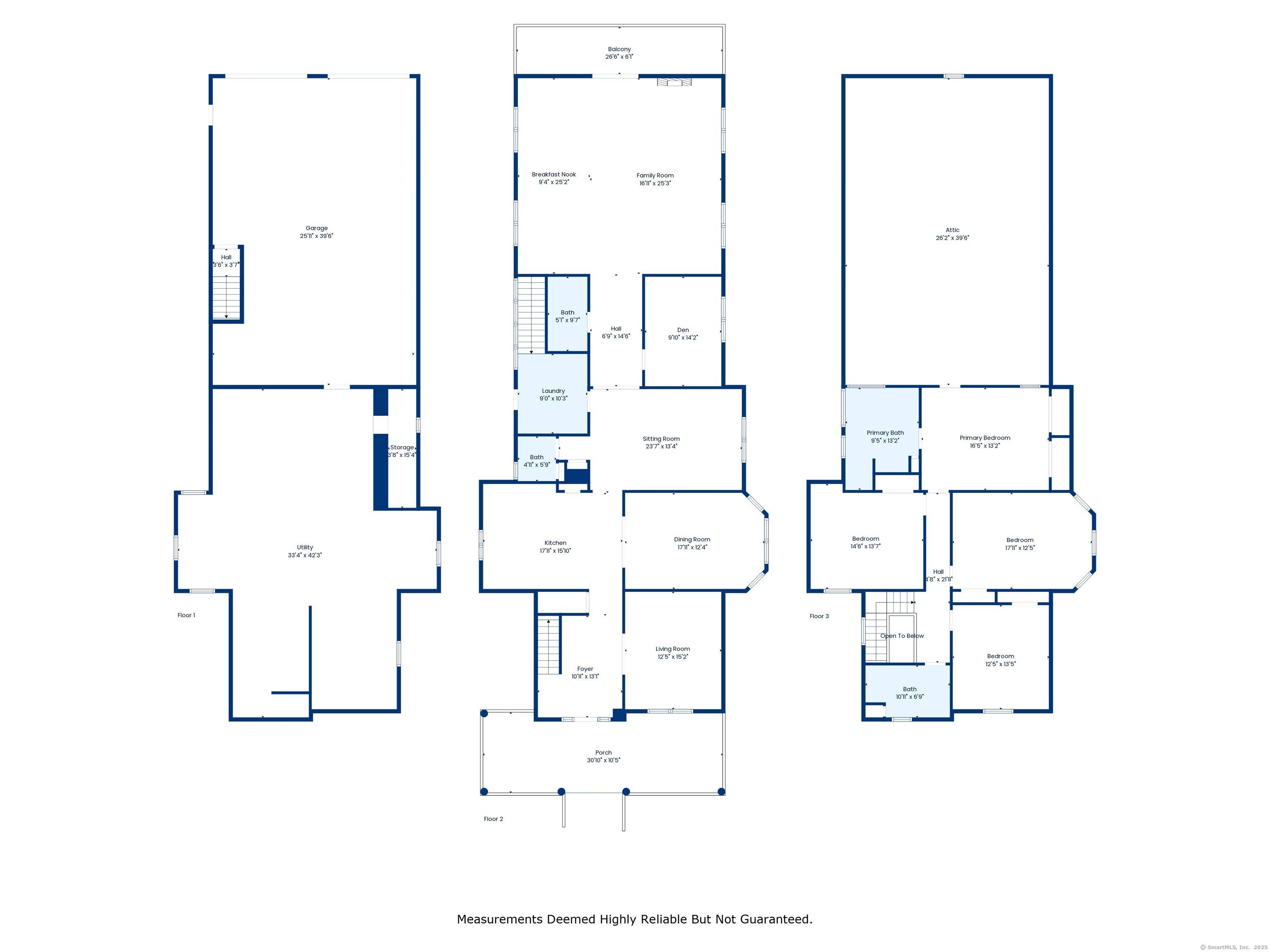More about this Property
If you are interested in more information or having a tour of this property with an experienced agent, please fill out this quick form and we will get back to you!
81 Deer Hill Avenue, Danbury CT 06810
Current Price: $899,000
 4 beds
4 beds  4 baths
4 baths  3718 sq. ft
3718 sq. ft
Last Update: 6/26/2025
Property Type: Single Family For Sale
Welcome to 81 Deer Hill Ave where space abounds! Make an entrance into this stately home through the grand foyer with marble tile floors and a grand staircase. Situated off the foyer through double french doors youll find the formal living room where you can comfortably visit with your guests. Head down the hall to the spacious kitchen equipped with a large island, plenty of room for all your culinary needs and an adjacent dining room where all can be within viewing. Also on this main floor with 9 foot ceilings, you will find an office and a den, either of which could be transformed into a first floor bedroom. And lets not forget the best part, the greatest of great rooms where the possibilities for entertaining are endless. A full and half bath are located on main floor along with a laundry/mud room. Upstairs sits the master bedroom suite with tray ceilings and a well designed ensuite bath, three additional large bedrooms and a full bath. So many custom touches, crown molding throughout, tray ceilings, transom and clerestory windows, gleaming hardwood floors with borders and inlay and marble floors. Home rebuilt in 2004 on the original stone foundation and a approx 1200 square foot addition added in 2019. Newer central air, new roof in 2024, a heated 4 car garage, large basement with high ceilings and a walkable neighborhood. What more could you ask for!
GPS friendly
MLS #: 24083973
Style: Colonial
Color:
Total Rooms:
Bedrooms: 4
Bathrooms: 4
Acres: 0.34
Year Built: 1885 (Public Records)
New Construction: No/Resale
Home Warranty Offered:
Property Tax: $7,786
Zoning: RA8
Mil Rate:
Assessed Value: $318,570
Potential Short Sale:
Square Footage: Estimated HEATED Sq.Ft. above grade is 3718; below grade sq feet total is ; total sq ft is 3718
| Appliances Incl.: | Gas Cooktop,Gas Range,Microwave,Range Hood,Refrigerator,Dishwasher,Disposal |
| Laundry Location & Info: | Main Level |
| Fireplaces: | 1 |
| Basement Desc.: | Partial,Partial With Walk-Out |
| Exterior Siding: | Vinyl Siding |
| Foundation: | Concrete |
| Roof: | Shingle |
| Parking Spaces: | 4 |
| Garage/Parking Type: | Under House Garage |
| Swimming Pool: | 0 |
| Waterfront Feat.: | Not Applicable |
| Lot Description: | Level Lot,Sloping Lot,Historic District |
| Occupied: | Owner |
Hot Water System
Heat Type:
Fueled By: Hot Air.
Cooling: Central Air
Fuel Tank Location: Above Ground
Water Service: Public Water Connected
Sewage System: Public Sewer Connected
Elementary: Per Board of Ed
Intermediate:
Middle:
High School: Danbury
Current List Price: $899,000
Original List Price: $945,000
DOM: 83
Listing Date: 3/28/2025
Last Updated: 5/29/2025 12:03:39 PM
Expected Active Date: 4/3/2025
List Agent Name: Jodi Serapilia
List Office Name: William Raveis Real Estate
