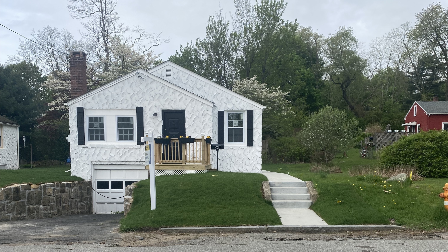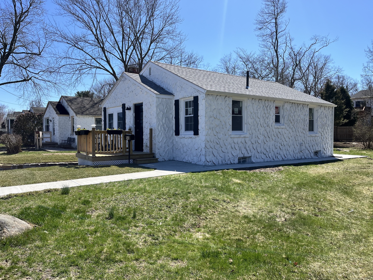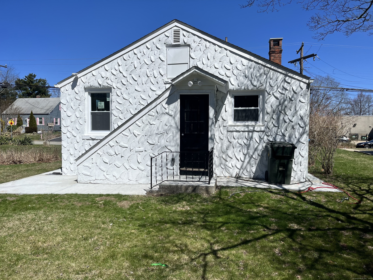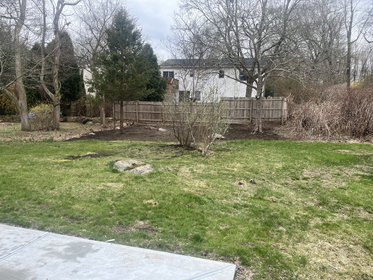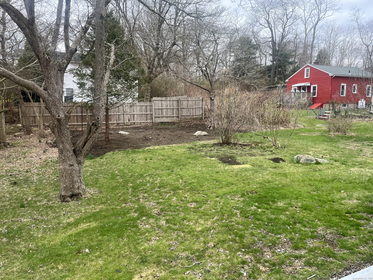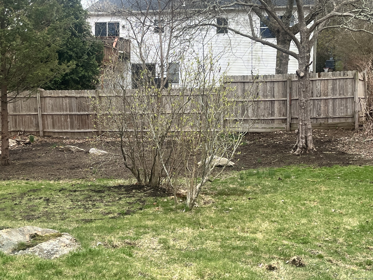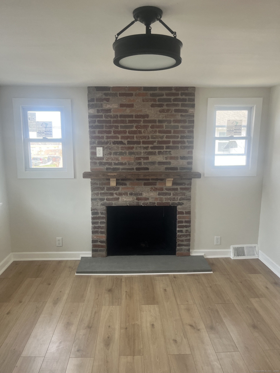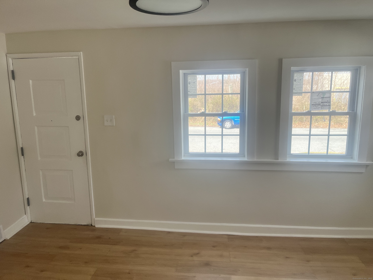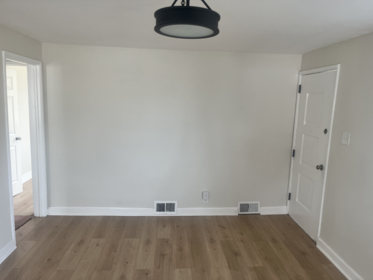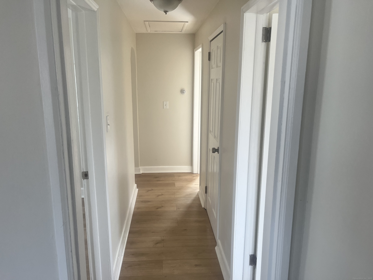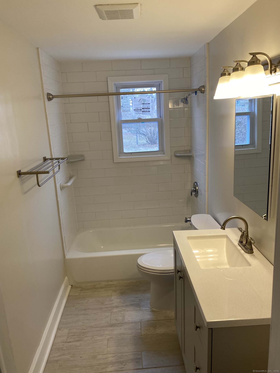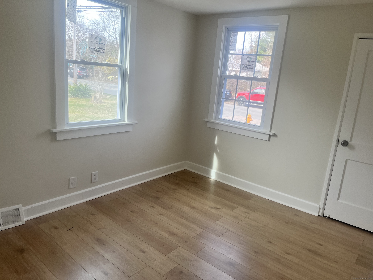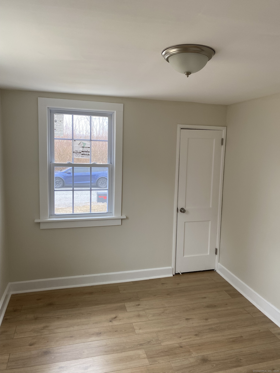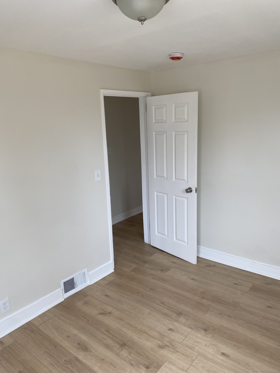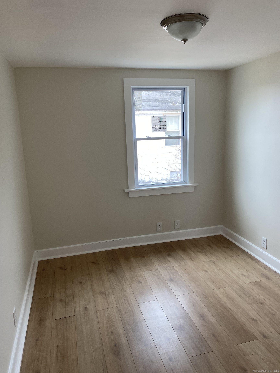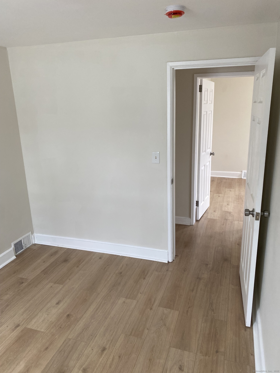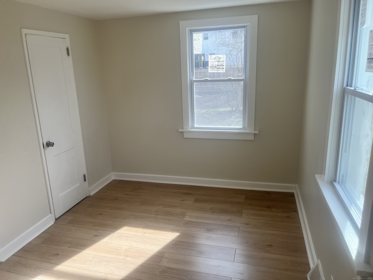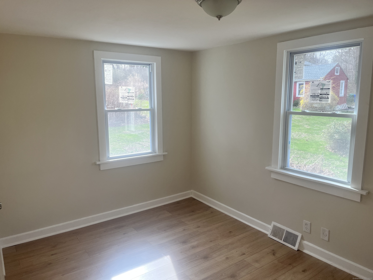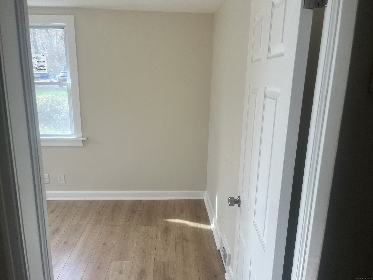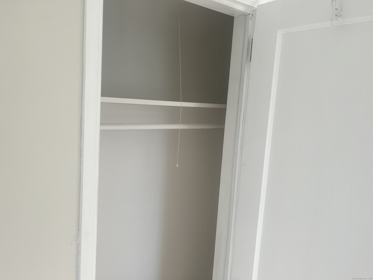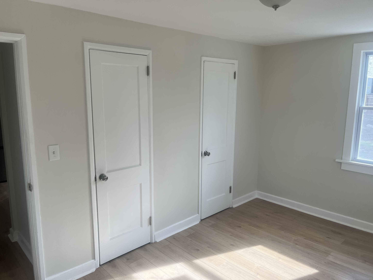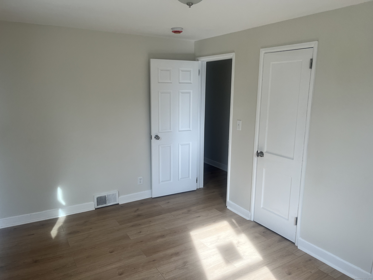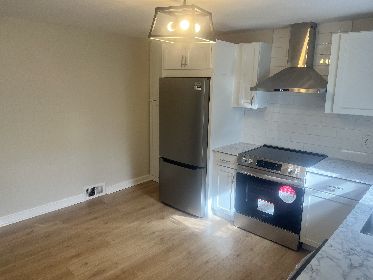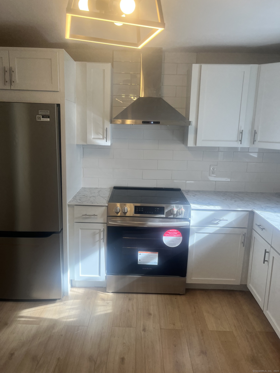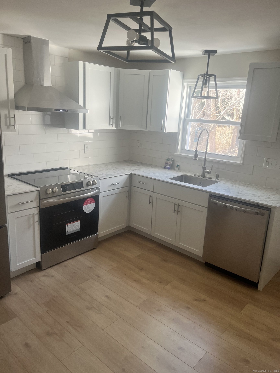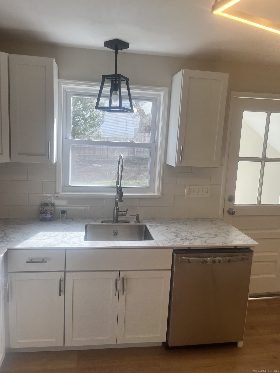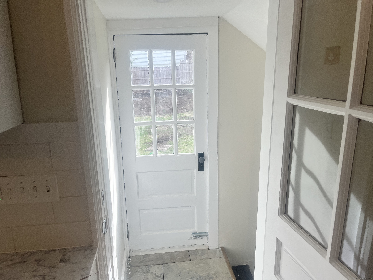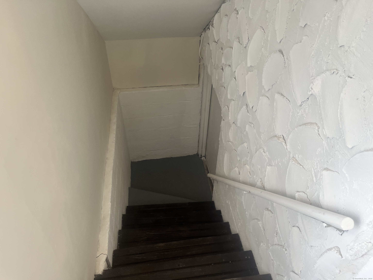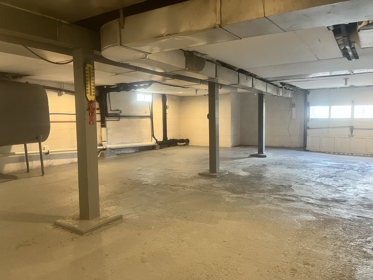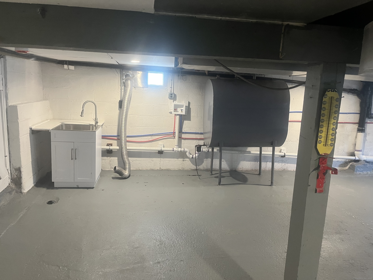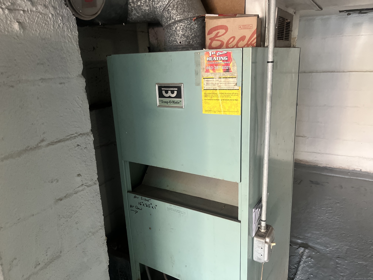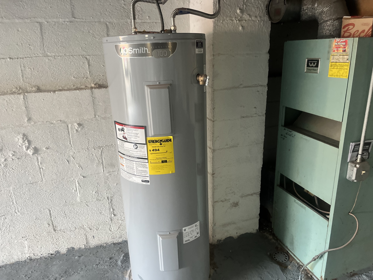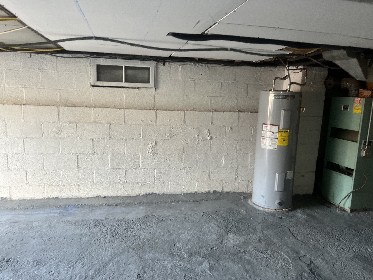More about this Property
If you are interested in more information or having a tour of this property with an experienced agent, please fill out this quick form and we will get back to you!
540 Vauxhall Street, New London CT 06320
Current Price: $299,000
 2 beds
2 beds  1 baths
1 baths  915 sq. ft
915 sq. ft
Last Update: 6/23/2025
Property Type: Single Family For Sale
This small but cozy condo alternative, was recently renovated with new roof, kitchen and bath, electrical and insulation. The attic features new plywood flooring and could one day be dormered out for additional living space. In addition to the two bedrooms, on the 1st floor is a den that could be a quiet reading room, office or nursery. The Fireplace is TV ready for Brackets with power outlet in place. The back yard has room for a jungle gym, barbecue area and hot tub. Enjoy the convenience of walking to nearby restaurants, and shops including Texas Roadhouse and Staples, as well as the convenience of easy traveling routes to nearby Naval Base, Naval Academy, Eastern Boat a short drive. The lower level has additional storage, hook ups for a washer/dryer and utility sink. There is an area for a work bench with wall outlets. Car storage for two cars parked tandem.
If taking I95 its Exit 82A, home on the right side of street
MLS #: 24083950
Style: Cottage
Color: white
Total Rooms:
Bedrooms: 2
Bathrooms: 1
Acres: 0.15
Year Built: 1948 (Public Records)
New Construction: No/Resale
Home Warranty Offered:
Property Tax: $3,713
Zoning: 1RA
Mil Rate:
Assessed Value: $135,000
Potential Short Sale:
Square Footage: Estimated HEATED Sq.Ft. above grade is 915; below grade sq feet total is ; total sq ft is 915
| Appliances Incl.: | Electric Range,Refrigerator,Dishwasher |
| Laundry Location & Info: | Lower Level Located bottom of stairs to basement |
| Fireplaces: | 1 |
| Energy Features: | Extra Insulation |
| Energy Features: | Extra Insulation |
| Basement Desc.: | None |
| Exterior Siding: | Stucco |
| Exterior Features: | Sidewalk,Deck,Gutters,Lighting |
| Foundation: | Block |
| Roof: | Asphalt Shingle |
| Parking Spaces: | 1 |
| Driveway Type: | Private,Asphalt |
| Garage/Parking Type: | Tandem,Under House Garage,Paved,Off Street Parking |
| Swimming Pool: | 0 |
| Waterfront Feat.: | Not Applicable |
| Lot Description: | Level Lot |
| Nearby Amenities: | Shopping/Mall,Walk to Bus Lines |
| In Flood Zone: | 0 |
| Occupied: | Vacant |
Hot Water System
Heat Type:
Fueled By: Hot Air.
Cooling: Window Unit
Fuel Tank Location: In Basement
Water Service: Public Water Connected
Sewage System: Public Sewer In Street
Elementary: Per Board of Ed
Intermediate: Per Board of Ed
Middle: Per Board of Ed
High School: Per Board of Ed
Current List Price: $299,000
Original List Price: $339,500
DOM: 78
Listing Date: 4/5/2025
Last Updated: 6/3/2025 10:18:40 PM
List Agent Name: Jim Sutton
List Office Name: Sutton Real Estate LLC
