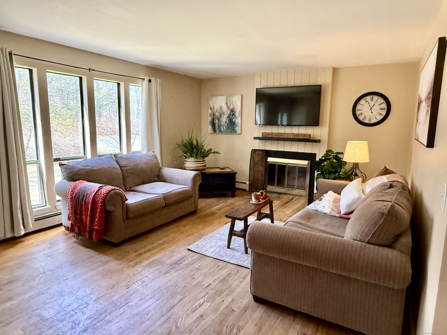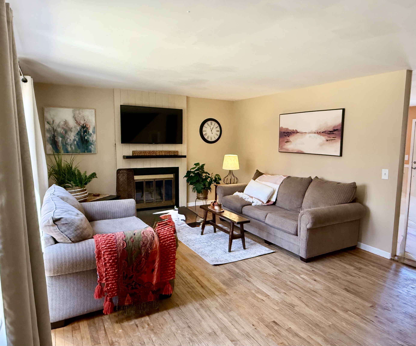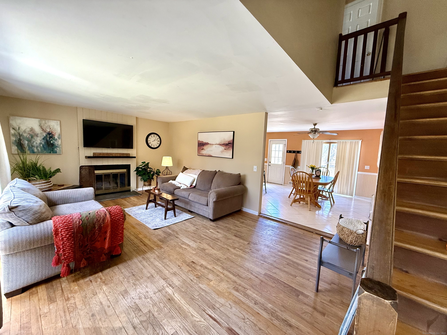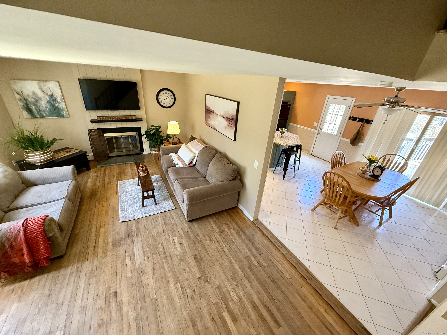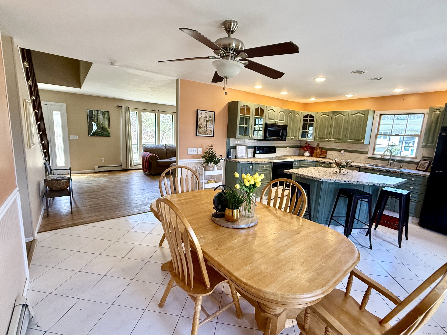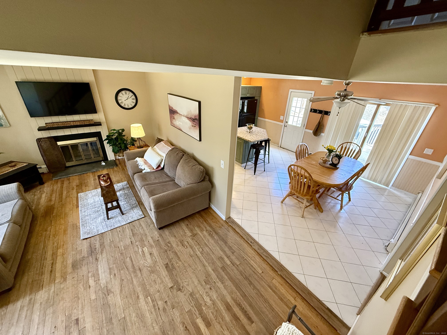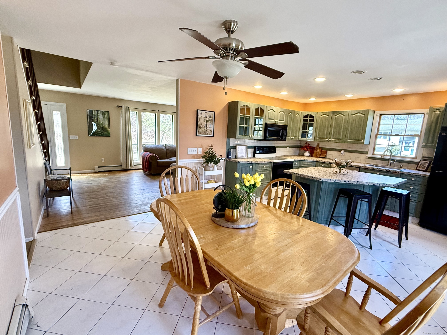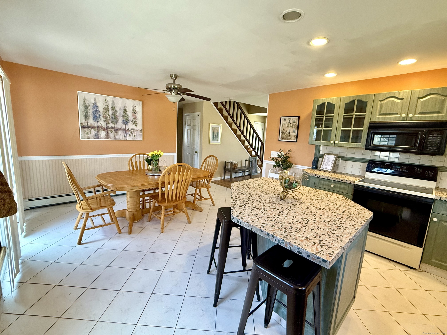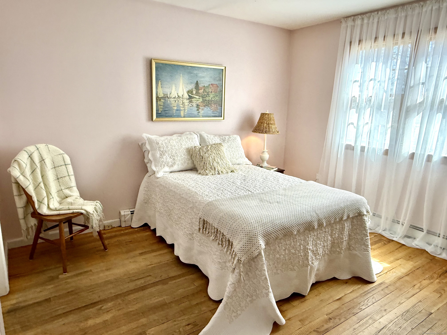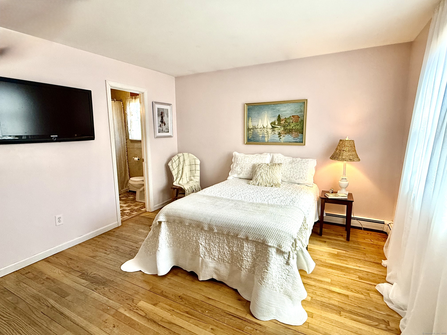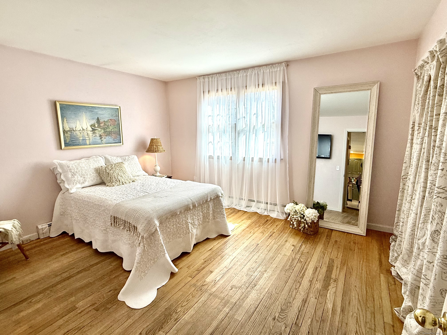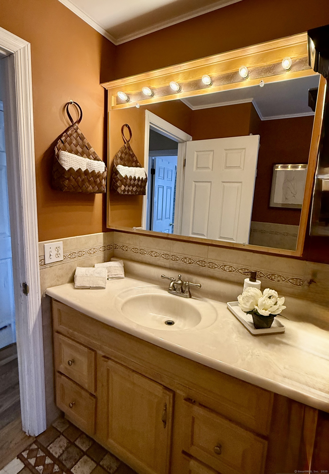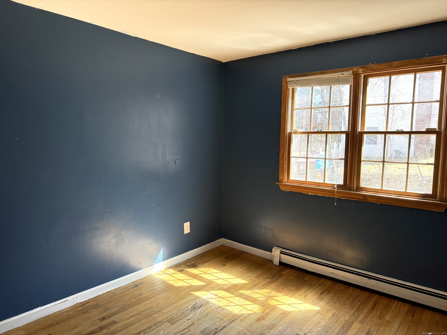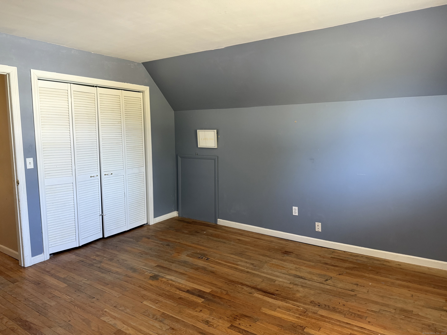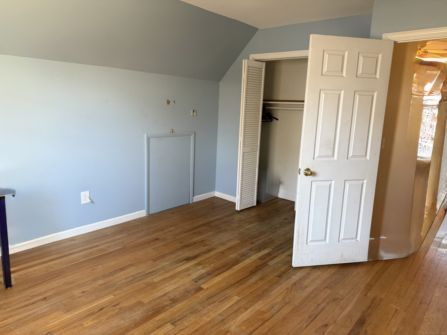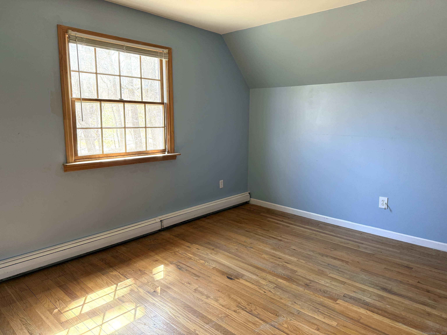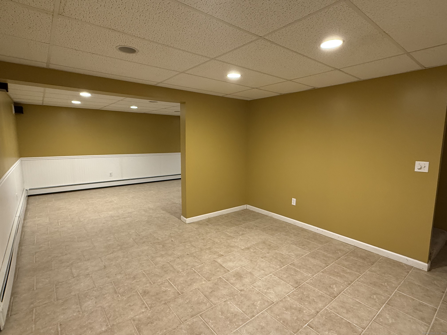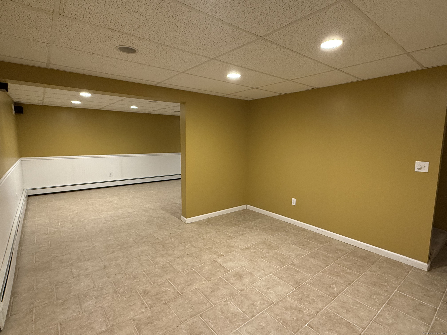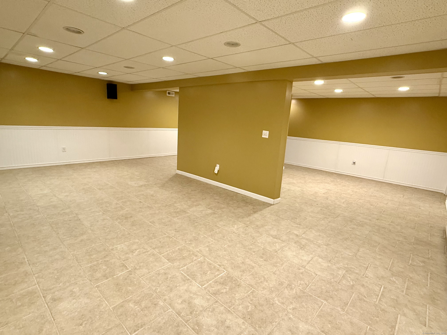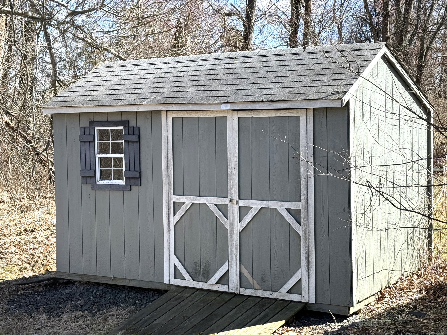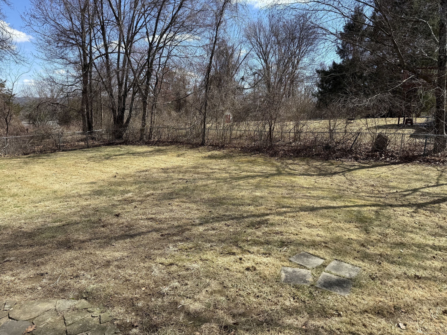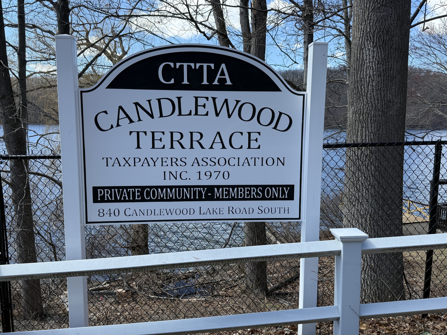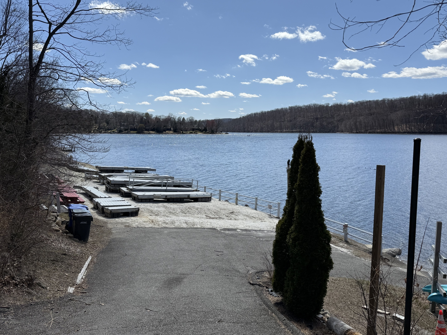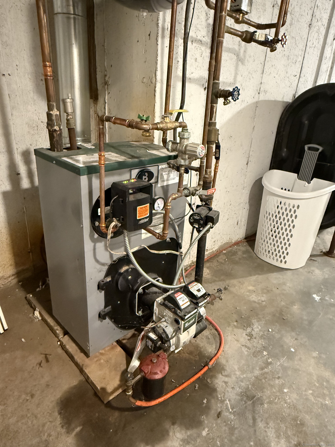More about this Property
If you are interested in more information or having a tour of this property with an experienced agent, please fill out this quick form and we will get back to you!
183 Carmen Hill Road, New Milford CT 06776
Current Price: $429,000
 3 beds
3 beds  2 baths
2 baths  1575 sq. ft
1575 sq. ft
Last Update: 6/7/2025
Property Type: Single Family For Sale
Location, location, location! Presenting a rare opportunity to own a beautiful home in the picturesque southern region of New Milford CT with Beach Rights and a new septic. This charming three-bedroom, two-full-bath Cape Cod residence invites you to make it your own. Upon entering, youll find a welcoming open-concept eat kitchen with a large dining area that seamlessly flows into the family room with a wood burning Fireplace and Hardwood Flooring, ideal for gatherings and cherished moments. The primary bedroom, conveniently located on the main level, boasts direct access to a full bath, with an additional flexible space that can effortlessly serve as a home office to accommodate your unique needs. Venture upstairs to discover two generously sized bedrooms, each graced with ample closet space and hardwood flooring. The upper level is completed by a full bathroom. The finished lower level offers a spacious area with options to accommodate your needs, tile flooring and plenty of storage. Outside, is a detached two-car garage, shed, huge deck and is all set on a level corner lot and includes private beach rights. Close to private Beach, Brookfield CT ,Shopping, Banking, Restaurants, and so much more. Make this your dream home today!
Federal Rd (Brookfield) to North Mountain Rd,Laurel Hill Rd to Carmen Hill Rd & Right onto Short Dr first driveway on the right.
MLS #: 24083932
Style: Cape Cod
Color: Gray
Total Rooms:
Bedrooms: 3
Bathrooms: 2
Acres: 0.46
Year Built: 1977 (Public Records)
New Construction: No/Resale
Home Warranty Offered:
Property Tax: $5,596
Zoning: R80
Mil Rate:
Assessed Value: $187,960
Potential Short Sale:
Square Footage: Estimated HEATED Sq.Ft. above grade is 1575; below grade sq feet total is ; total sq ft is 1575
| Appliances Incl.: | Oven/Range,Microwave,Refrigerator,Dishwasher,Washer,Dryer |
| Laundry Location & Info: | Lower Level In basement |
| Fireplaces: | 1 |
| Basement Desc.: | Full,Heated,Sump Pump,Fully Finished,Interior Access,Liveable Space,Full With Hatchway |
| Exterior Siding: | Wood |
| Exterior Features: | Shed,Deck,Lighting |
| Foundation: | Concrete |
| Roof: | Asphalt Shingle |
| Parking Spaces: | 2 |
| Driveway Type: | Private,Paved |
| Garage/Parking Type: | Detached Garage,Paved,Driveway |
| Swimming Pool: | 0 |
| Waterfront Feat.: | Beach Rights |
| Lot Description: | Fence - Chain Link,Corner Lot,Treed,Dry,Level Lot,Cleared |
| Nearby Amenities: | Health Club,Lake,Medical Facilities,Park,Shopping/Mall |
| Occupied: | Vacant |
HOA Fee Amount 150
HOA Fee Frequency: Annually
Association Amenities: .
Association Fee Includes:
Hot Water System
Heat Type:
Fueled By: Radiator.
Cooling: Ceiling Fans
Fuel Tank Location: In Basement
Water Service: Public Water Connected
Sewage System: Septic
Elementary: Per Board of Ed
Intermediate:
Middle:
High School: Per Board of Ed
Current List Price: $429,000
Original List Price: $399,999
DOM: 71
Listing Date: 3/28/2025
Last Updated: 5/19/2025 8:39:19 PM
List Agent Name: Caryn Swensen
List Office Name: Dream House Realty
