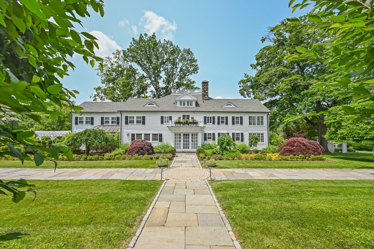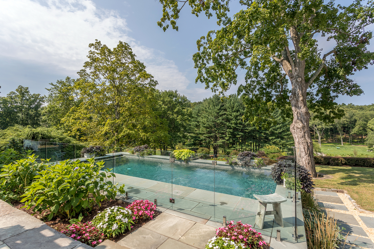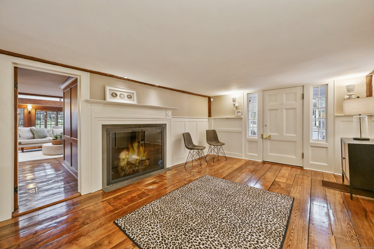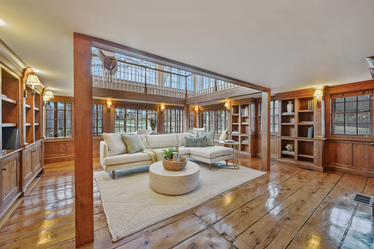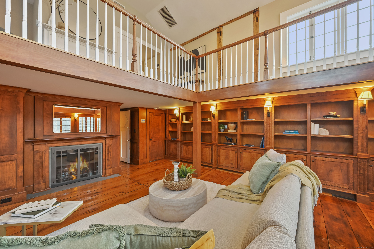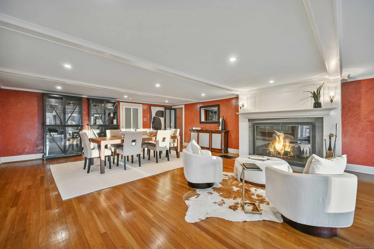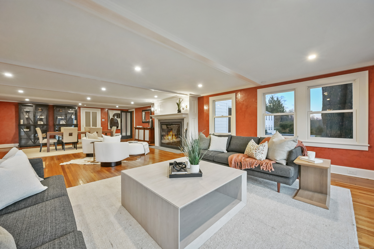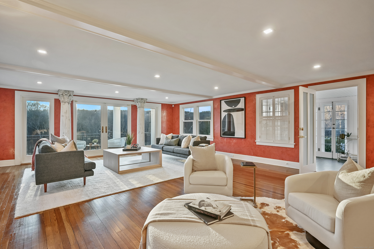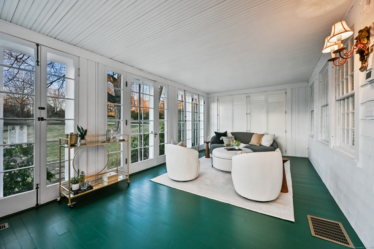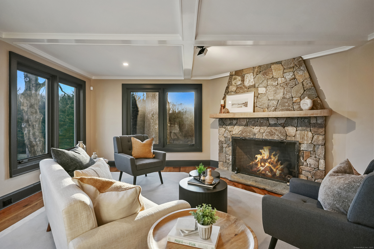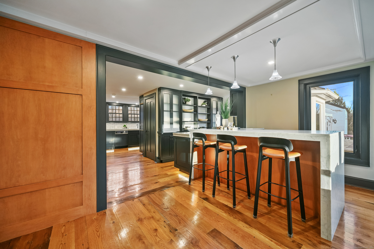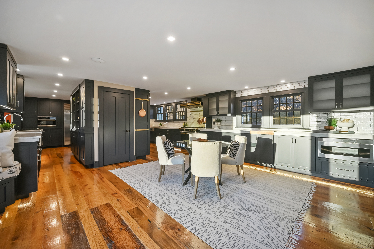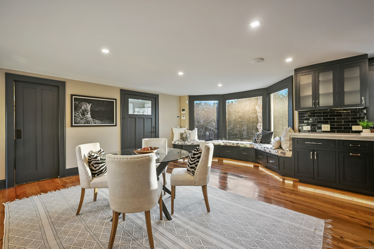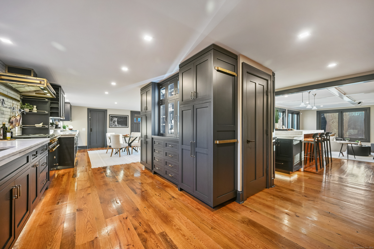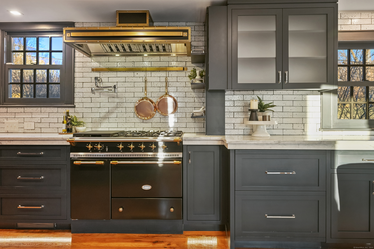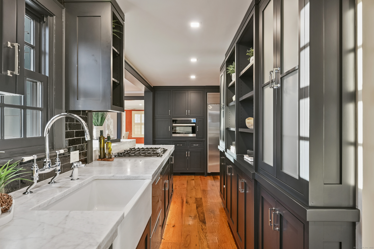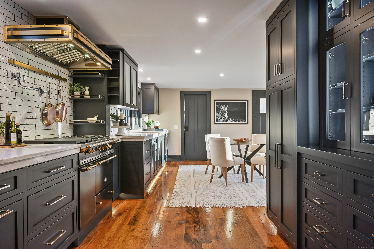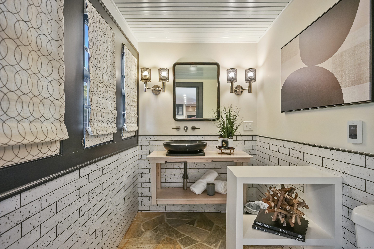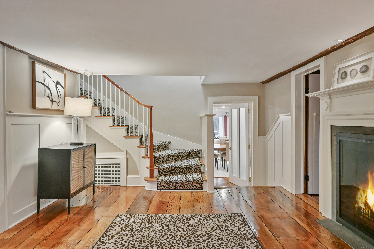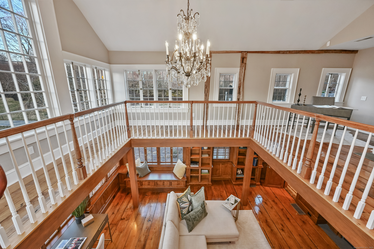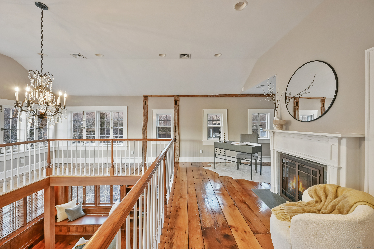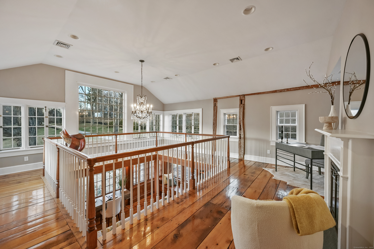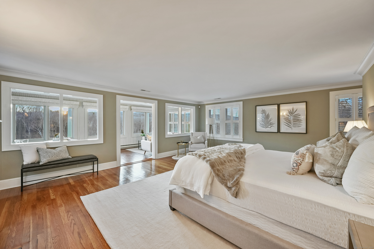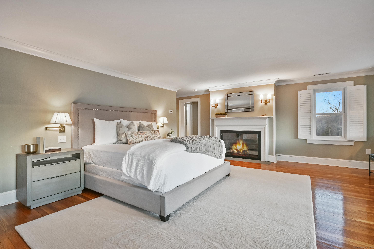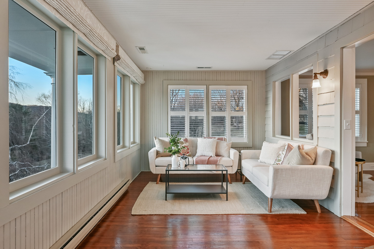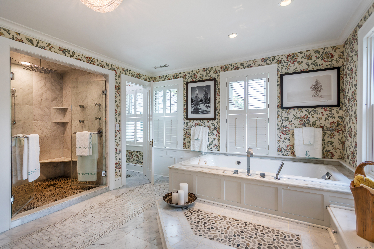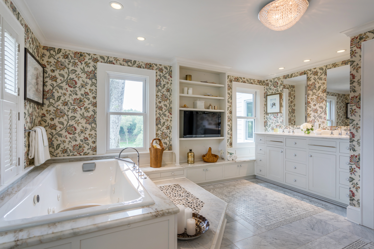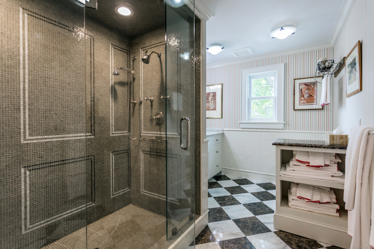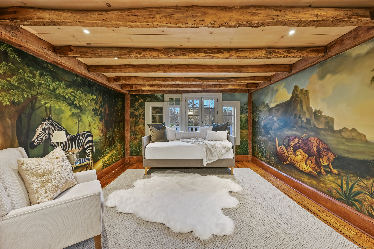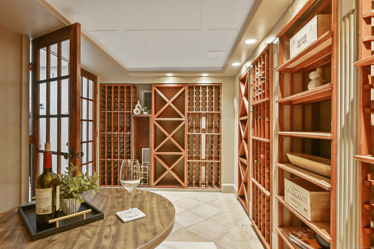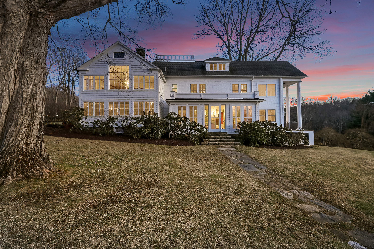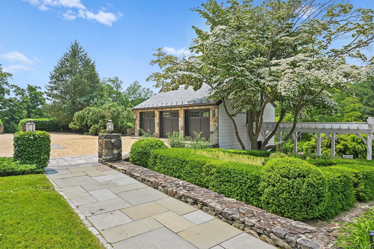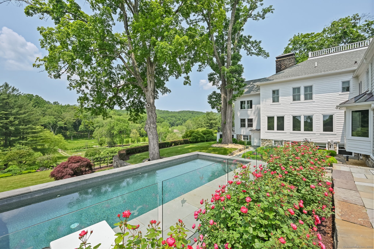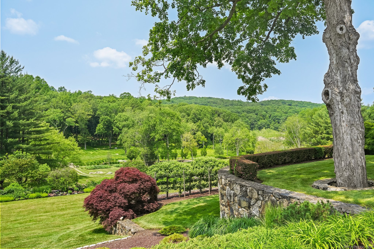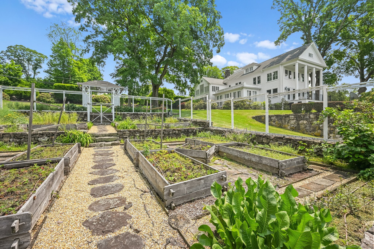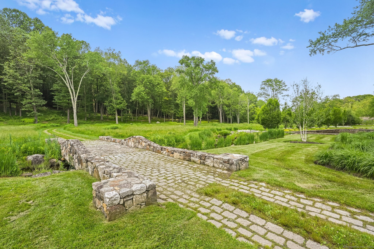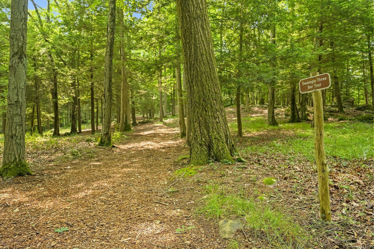More about this Property
If you are interested in more information or having a tour of this property with an experienced agent, please fill out this quick form and we will get back to you!
155 Long Ridge Road, Danbury CT 06810
Current Price: $5,000,000
 4 beds
4 beds  7 baths
7 baths  6625 sq. ft
6625 sq. ft
Last Update: 7/26/2025
Property Type: Single Family For Sale
ROADSIDE - A Storied 53-Acre Private Estate in Fairfield County CT Escape to your own private nature retreat at ROADSIDE, a rare 53-acre country estate just 90 minutes from Manhattan. This legacy property blends historic charm with modern luxury in a setting that feels worlds away-yet is 1.5M from the Redding train station and the cultural vibrancy of Fairfield County. Set within a fully fenced, surveillance and professionally manicured landscape, this estate offers: A Private Natural Sanctuary: Meandering trails, a stone bridge, an aerated lily pond, a stream wind through your own personal private woodland reserve plus 2 M of groomed trails. Electricity is available throughout the trail system-ideal for future enhancements such as equestrian trail lighting. A Modernized Historic Home: Originally built in 1710 and reimagined in the early 1900s, the farmhouse-colonial has been meticulously updated with six fireplaces, a double-sided chefs kitchen, and a luxurious primary suite with dual baths and a sunroom. 500 bottle Wine Room. Outdoor Living at Its Finest: A heated gunite pool, outdoor kitchen, pergola & gazebo overlook sweeping vistas. The four-season landscape includes fruit orchards, cutting gardens, and vegetable beds. Flexible Lifestyle Potential: With a detached barn, three-car garage, and ample space for a guest house, tennis court, or livestock, this is a dream property for equestrians, hobby farmers, or those seeking a self-sustaining lifestyle.
Long Ridge Road to #155. Security/Gated
MLS #: 24083893
Style: Colonial,Farm House
Color: white
Total Rooms:
Bedrooms: 4
Bathrooms: 7
Acres: 53.44
Year Built: 1925 (Public Records)
New Construction: No/Resale
Home Warranty Offered:
Property Tax: $24,242
Zoning: RA40
Mil Rate:
Assessed Value: $970,060
Potential Short Sale:
Square Footage: Estimated HEATED Sq.Ft. above grade is 5625; below grade sq feet total is 1000; total sq ft is 6625
| Appliances Incl.: | Gas Range,Wall Oven,Microwave,Range Hood,Refrigerator,Dishwasher |
| Laundry Location & Info: | Lower Level Hookups for 2 sets of washer/dryers in L |
| Fireplaces: | 6 |
| Energy Features: | Generator |
| Interior Features: | Auto Garage Door Opener,Cable - Available,Security System |
| Energy Features: | Generator |
| Basement Desc.: | Full,Heated,Sump Pump,Storage,Partially Finished,Liveable Space,Full With Walk-Out |
| Exterior Siding: | Shake,Clapboard,Cedar |
| Exterior Features: | Barn,Gutters,Lighting,Patio,Balcony,Fruit Trees,Gazebo,Deck,Garden Area |
| Foundation: | Concrete,Stone |
| Roof: | Asphalt Shingle,Other |
| Parking Spaces: | 6 |
| Driveway Type: | Private,Crushed Stone |
| Garage/Parking Type: | Barn,Detached Garage,Driveway,Unpaved |
| Swimming Pool: | 1 |
| Waterfront Feat.: | Pond,Brook,Walk to Water |
| Lot Description: | Fence - Full,Lightly Wooded,Treed,Professionally Landscaped,Rolling,Water View |
| Nearby Amenities: | Golf Course,Health Club,Private School(s) |
| In Flood Zone: | 0 |
| Occupied: | Owner |
Hot Water System
Heat Type:
Fueled By: Zoned.
Cooling: Central Air
Fuel Tank Location:
Water Service: Private Well
Sewage System: Septic
Elementary: Shelter Rock
Intermediate: Per Board of Ed
Middle: Per Board of Ed
High School: Danbury
Current List Price: $5,000,000
Original List Price: $5,000,000
DOM: 110
Listing Date: 3/27/2025
Last Updated: 4/7/2025 4:05:04 AM
Expected Active Date: 4/7/2025
List Agent Name: Kathleen Harrison
List Office Name: Coldwell Banker Realty
