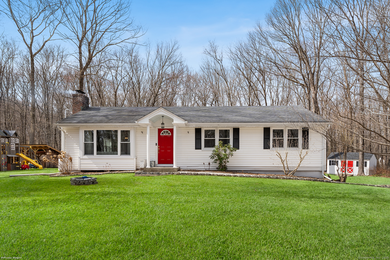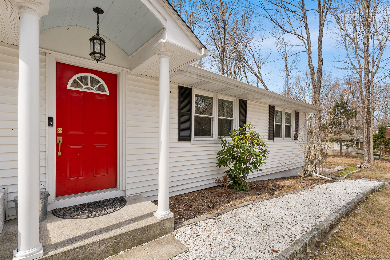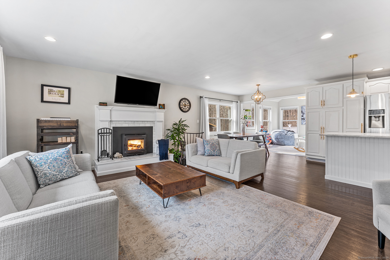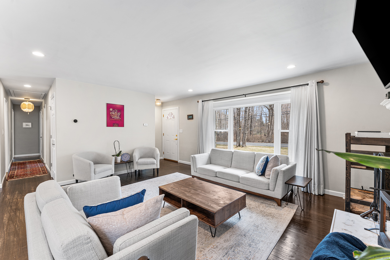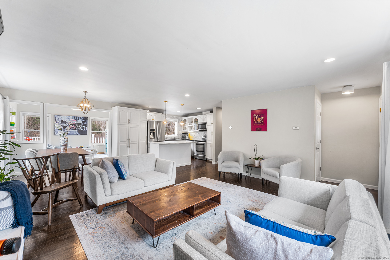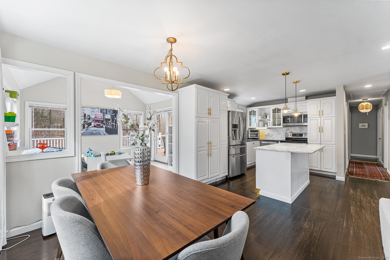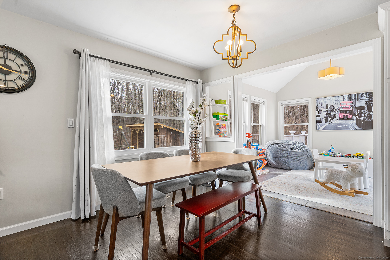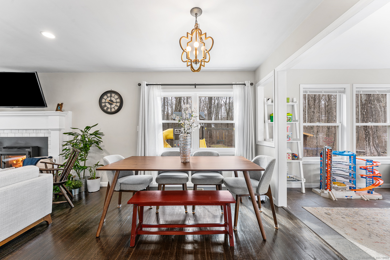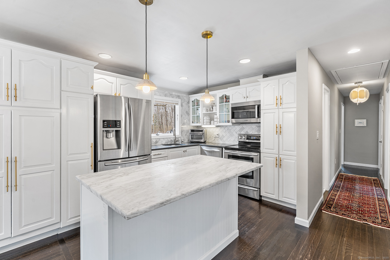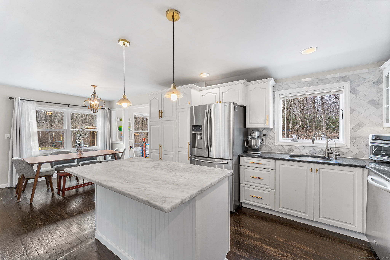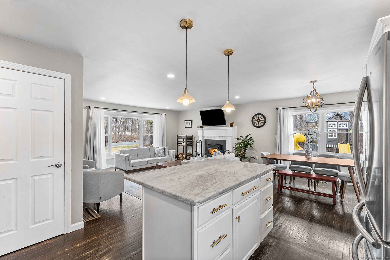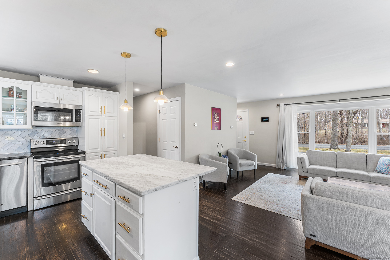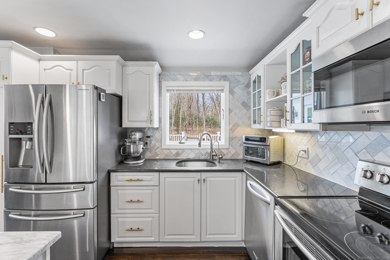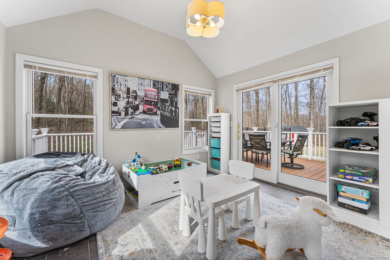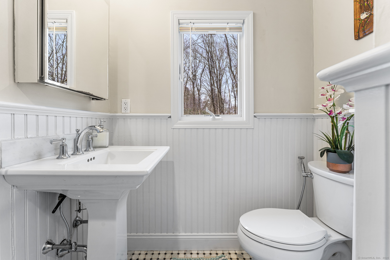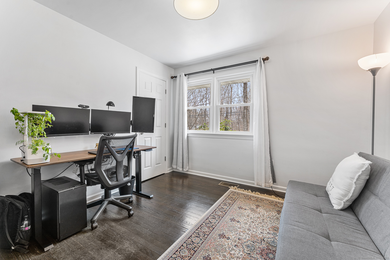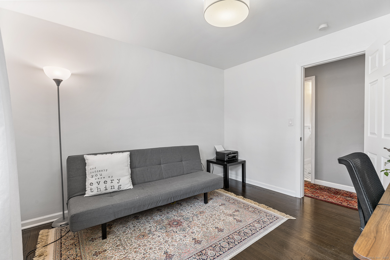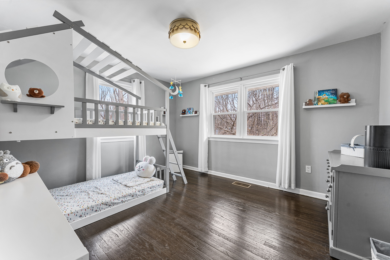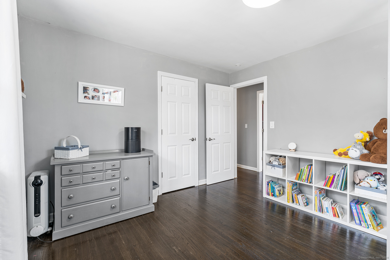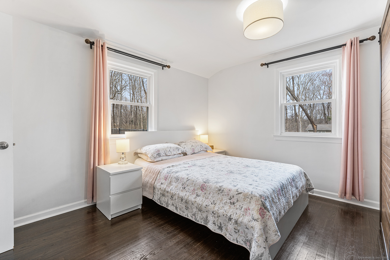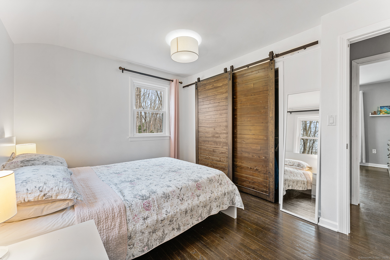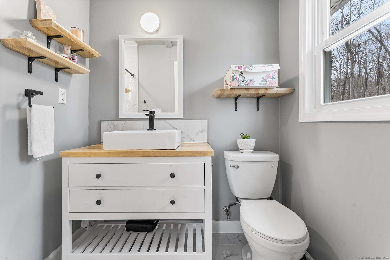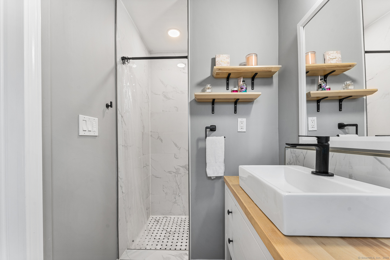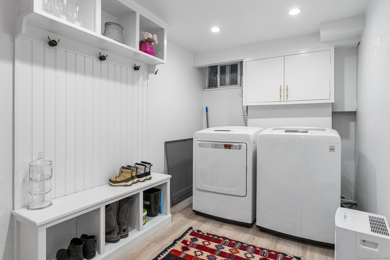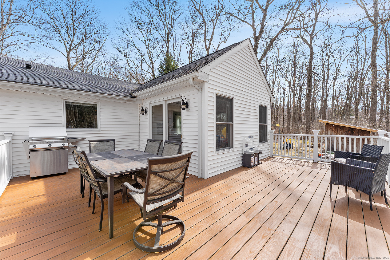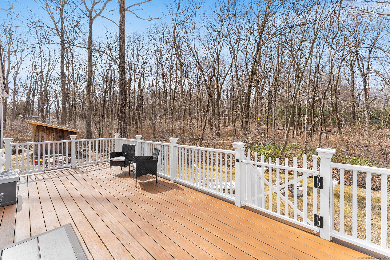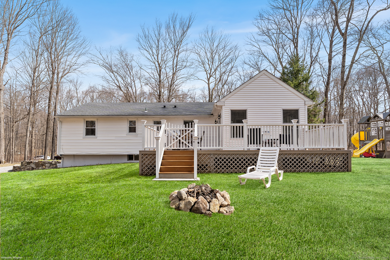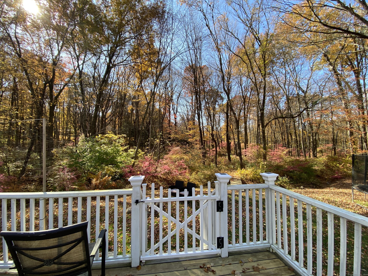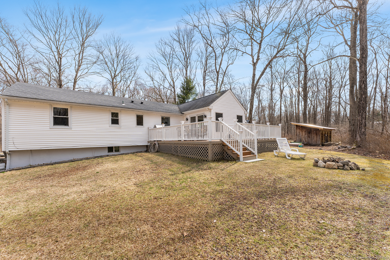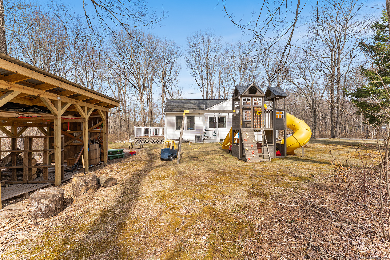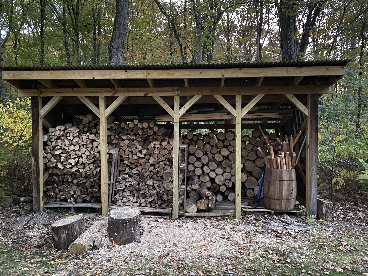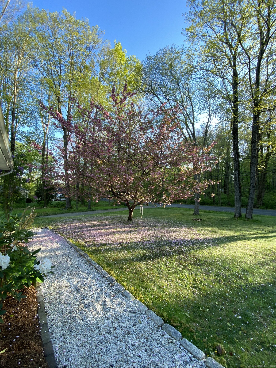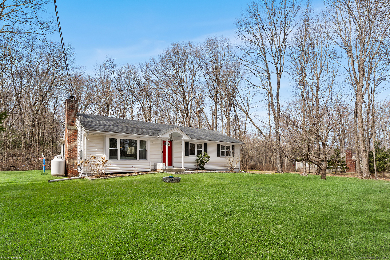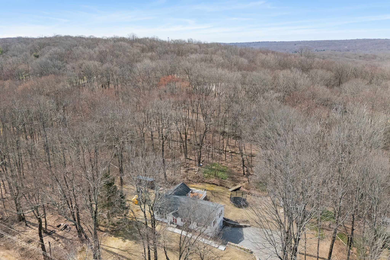More about this Property
If you are interested in more information or having a tour of this property with an experienced agent, please fill out this quick form and we will get back to you!
21 White Birch Road, Redding CT 06896
Current Price: $660,000
 3 beds
3 beds  2 baths
2 baths  1364 sq. ft
1364 sq. ft
Last Update: 6/26/2025
Property Type: Single Family For Sale
Welcome to 21 White Birch Rd, a beautifully updated 3-bedroom, 2-bathroom ranch home, nestled on 2 peaceful acres. This home has been thoughtfully transformed into the charming retreat youve been searching for, offering modern amenities, and an open floor plan. There have been many recent updates over recent years, including the installation of a new propane Luxaire HVAC system, central air, roof, gutters, insulation, garage doors and openers, interior and exterior doors and frames, windows, portico, finished lower level laundry and mudroom. The kitchen has been completely remodeled, featuring a stunning Calcutta marble center island, stainless steel appliances, and a spacious pantry with full extension shelving and electricity - perfect for organization and cooking. The cozy wood stove and beautiful hardwood floors throughout, enhance the homes warm and inviting atmosphere. The large deck and spacious backyard are perfect for entertaining or relaxing with the serene sounds of the small creek that passes thorugh the back lot. Ideally located with close proximity to schools, shopping, parks and Ridgefield, Bethel, and historic Georgetown. Great commuter location with easy access to Route 7, I-84, and the Metro North Train station.
Please use GPS.
MLS #: 24083866
Style: Ranch
Color:
Total Rooms:
Bedrooms: 3
Bathrooms: 2
Acres: 2.04
Year Built: 1950 (Public Records)
New Construction: No/Resale
Home Warranty Offered:
Property Tax: $9,294
Zoning: R-2
Mil Rate:
Assessed Value: $323,600
Potential Short Sale:
Square Footage: Estimated HEATED Sq.Ft. above grade is 1364; below grade sq feet total is ; total sq ft is 1364
| Appliances Incl.: | Oven/Range,Microwave,Range Hood,Refrigerator,Dishwasher,Washer,Dryer |
| Laundry Location & Info: | Lower Level |
| Fireplaces: | 1 |
| Interior Features: | Open Floor Plan |
| Basement Desc.: | Full,Partially Finished,Full With Hatchway |
| Exterior Siding: | Vinyl Siding |
| Exterior Features: | Porch-Enclosed,Shed,Porch,Deck,Gutters,Lighting,Stone Wall |
| Foundation: | Block |
| Roof: | Asphalt Shingle |
| Parking Spaces: | 2 |
| Garage/Parking Type: | Under House Garage |
| Swimming Pool: | 0 |
| Waterfront Feat.: | Not Applicable |
| Lot Description: | Lightly Wooded,Level Lot |
| Nearby Amenities: | Library,Medical Facilities,Playground/Tot Lot,Private School(s),Public Rec Facilities,Shopping/Mall |
| Occupied: | Owner |
Hot Water System
Heat Type:
Fueled By: Hot Water,Zoned.
Cooling: Central Air
Fuel Tank Location: Above Ground
Water Service: Private Well
Sewage System: Septic
Elementary: Redding
Intermediate: Per Board of Ed
Middle: John Read
High School: Joel Barlow
Current List Price: $660,000
Original List Price: $699,999
DOM: 85
Listing Date: 4/1/2025
Last Updated: 6/4/2025 12:58:46 PM
List Agent Name: Karen Gilmore
List Office Name: Redfin Corporation
