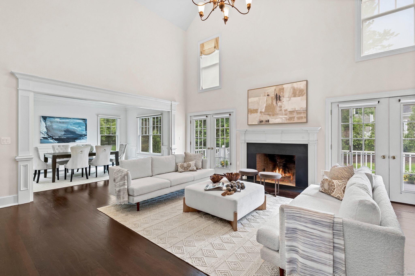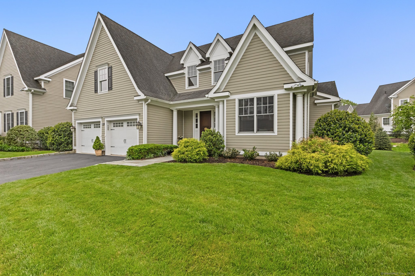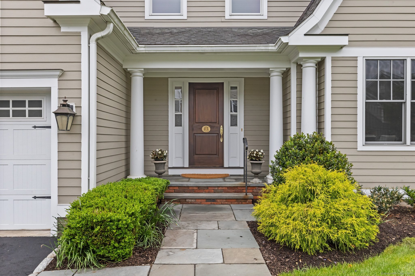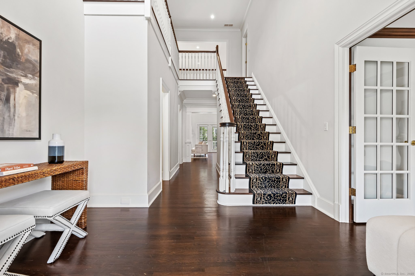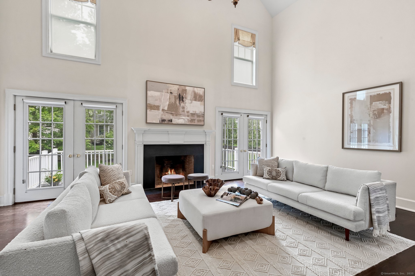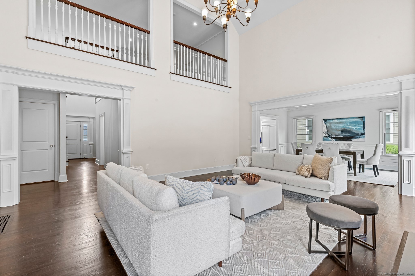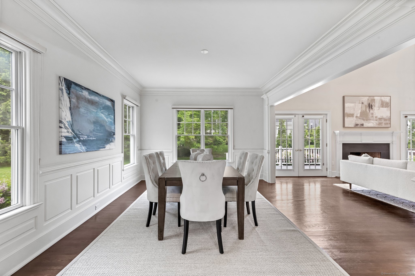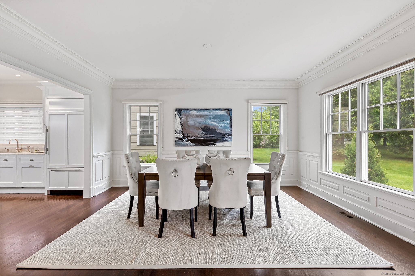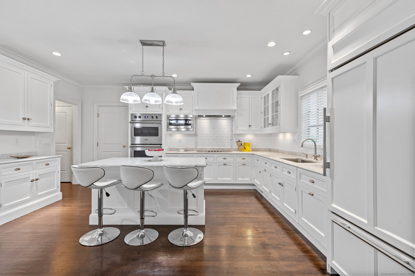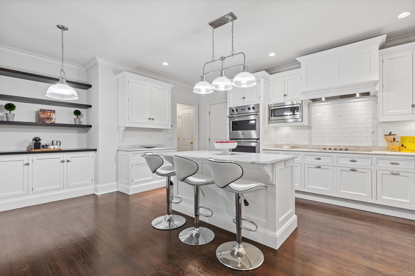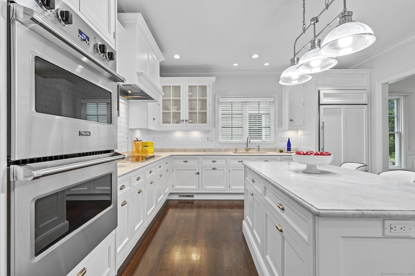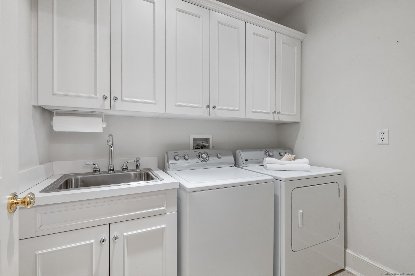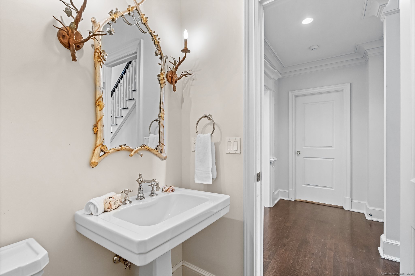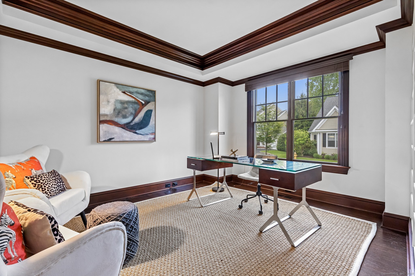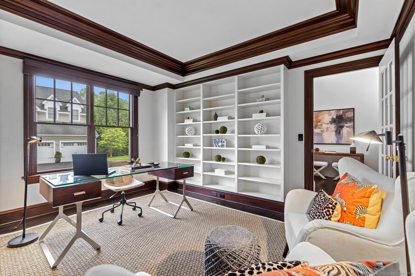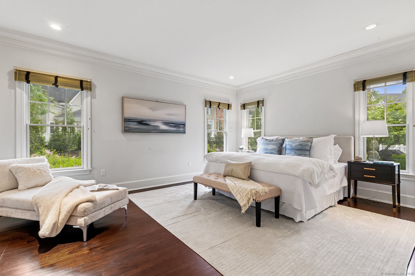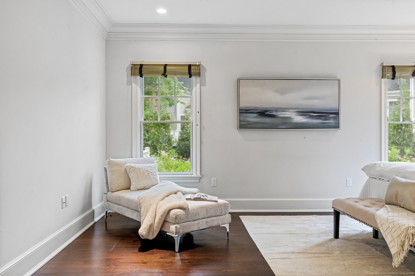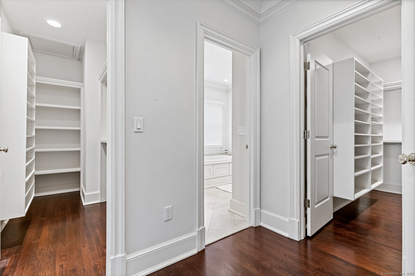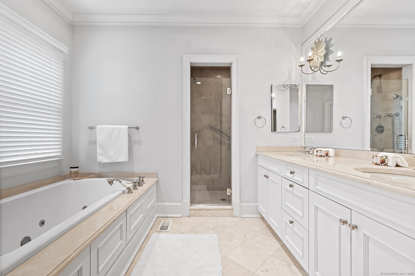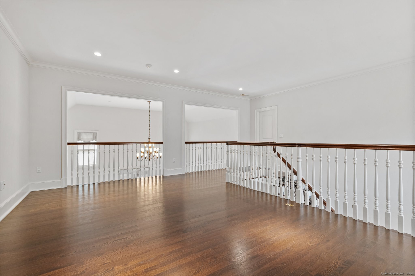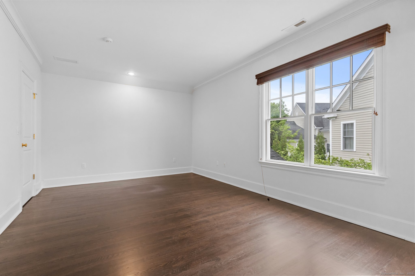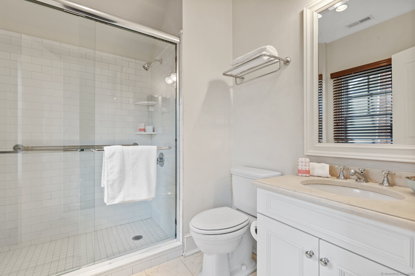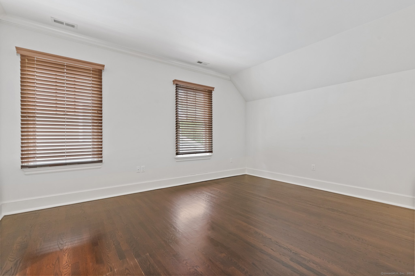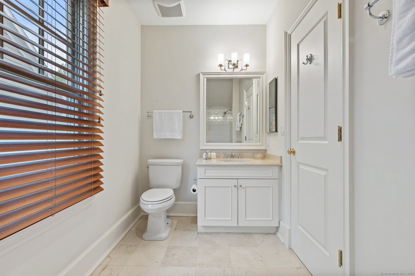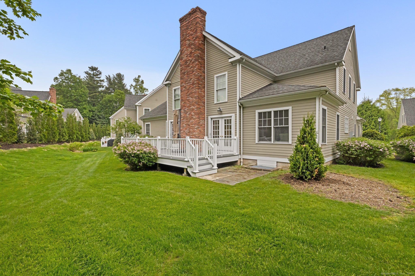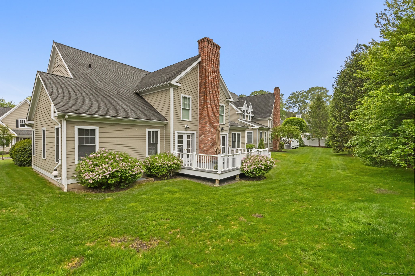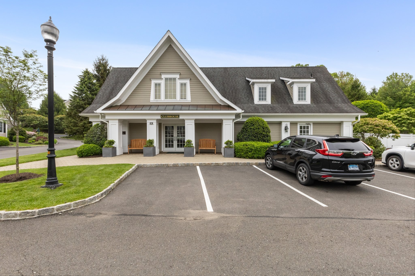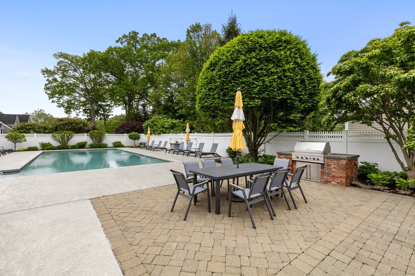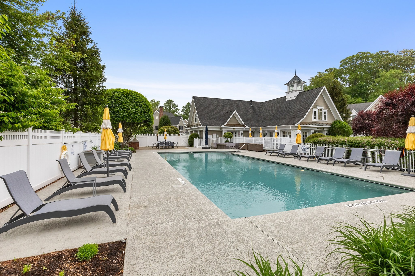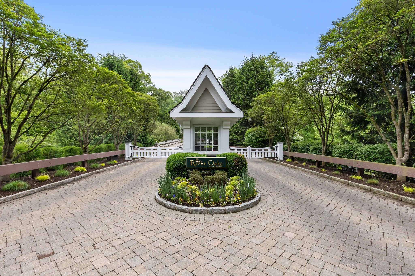More about this Property
If you are interested in more information or having a tour of this property with an experienced agent, please fill out this quick form and we will get back to you!
84 Clubhouse Drive, Stamford CT 06902
Current Price: $1,650,000
 3 beds
3 beds  4 baths
4 baths  3112 sq. ft
3112 sq. ft
Last Update: 6/20/2025
Property Type: Condo/Co-Op For Sale
Experience effortless luxury in this three-bedroom Colonial home in River Oaks, a gated community of 59 homes on 30 landscaped acres. The home features high ceilings, hardwood floors and custom architectural details. A dramatic entry leads to a double-height living room w/fireplace & French doors to the terrace, and an adjacent formal dining room.The gourmet eat-in kitchen features Christopher Peacock cabinetry & top-of-the-line appliances. The desirable first floor primary suite offers two custom walk-in closets & a spa-like bath with jetted tub and a walk-in shower. A home office/den plus a powder room & laundry room complete the first floor. Upstairs youll find a spacious family room area overlooking the living room, plus two en-suite bedrooms. There is a large finished storage room plus ample attic space. Attached oversized two-car garage. The lower level has approximately 2,000 square feet of unfinished space with 9 foot ceilings, and offers numerous possibilities. Residents enjoy the clubhouse and grill/dining area, heated pool, quiet walking path along the pond and community events.There is a staffed gatehouse and grounds maintenance is included. Minutes to downtown Stamford, Greenwich and Westchester.
River Oaks entrance is on Long Ridge Road, .8 mile south of the Merritt Parkway.
MLS #: 24083864
Style: Single Family Detached
Color:
Total Rooms:
Bedrooms: 3
Bathrooms: 4
Acres: 0
Year Built: 2010 (Public Records)
New Construction: No/Resale
Home Warranty Offered:
Property Tax: $16,317
Zoning: RD
Mil Rate:
Assessed Value: $705,130
Potential Short Sale:
Square Footage: Estimated HEATED Sq.Ft. above grade is 3112; below grade sq feet total is ; total sq ft is 3112
| Appliances Incl.: | Electric Cooktop,Wall Oven,Microwave,Range Hood,Subzero,Dishwasher,Disposal,Washer,Dryer |
| Laundry Location & Info: | Main Level Separate Room |
| Fireplaces: | 1 |
| Interior Features: | Auto Garage Door Opener,Central Vacuum,Security System |
| Basement Desc.: | Full,Unfinished |
| Exterior Siding: | Other |
| Exterior Features: | Deck,French Doors |
| Parking Spaces: | 2 |
| Garage/Parking Type: | Attached Garage |
| Swimming Pool: | 1 |
| Waterfront Feat.: | Not Applicable |
| Lot Description: | Level Lot,On Cul-De-Sac |
| Nearby Amenities: | Golf Course,Medical Facilities,Park,Public Rec Facilities,Shopping/Mall |
| Occupied: | Owner |
HOA Fee Amount 1025
HOA Fee Frequency: Monthly
Association Amenities: Club House,Guest Parking,Pool,Security Services.
Association Fee Includes:
Hot Water System
Heat Type:
Fueled By: Hot Air.
Cooling: Central Air
Fuel Tank Location: In Basement
Water Service: Public Water Connected
Sewage System: Public Sewer Connected
Elementary: Per Board of Ed
Intermediate:
Middle:
High School: Per Board of Ed
Current List Price: $1,650,000
Original List Price: $1,650,000
DOM: 10
Listing Date: 5/19/2025
Last Updated: 5/29/2025 8:52:43 PM
List Agent Name: Karen Scrivanos Oztemel
List Office Name: Berkshire Hathaway NE Prop.
