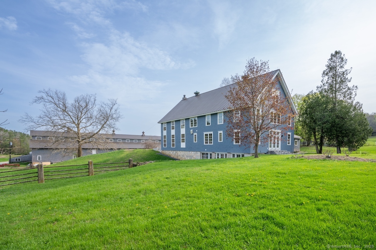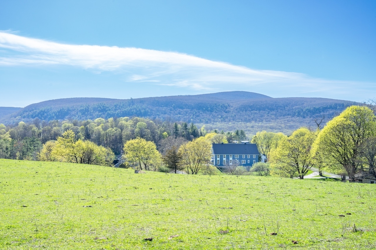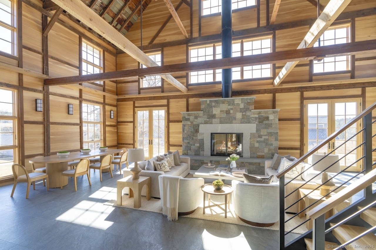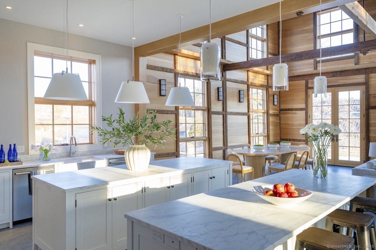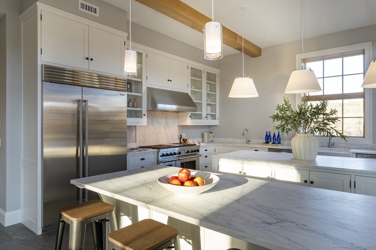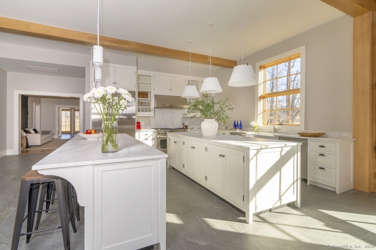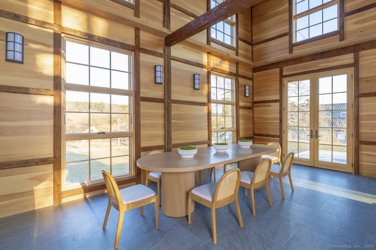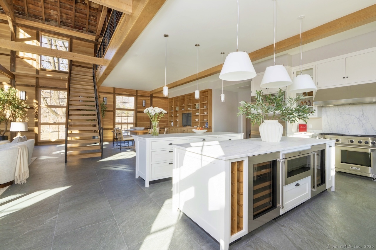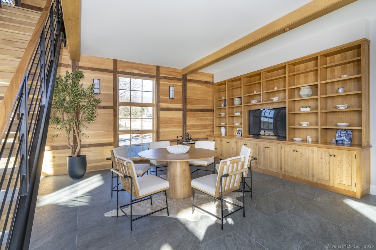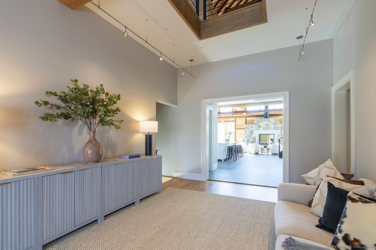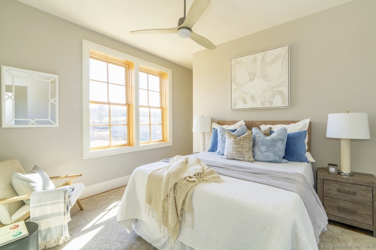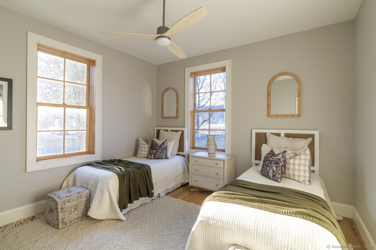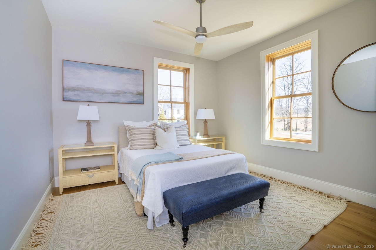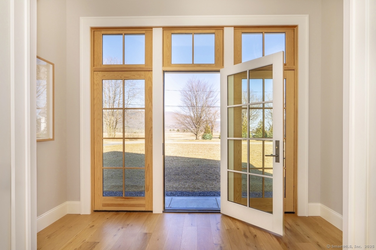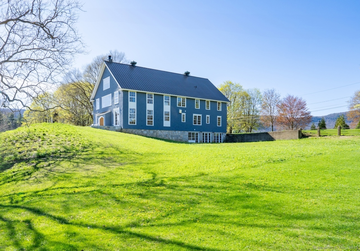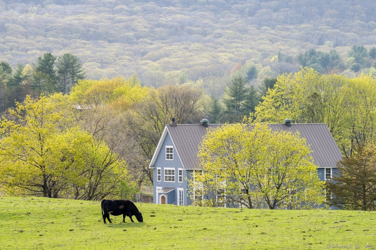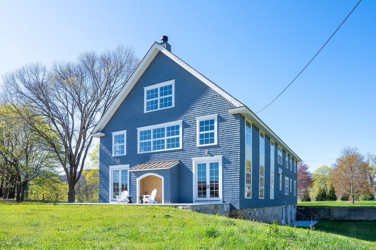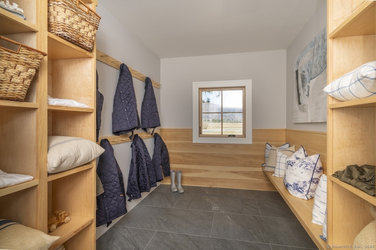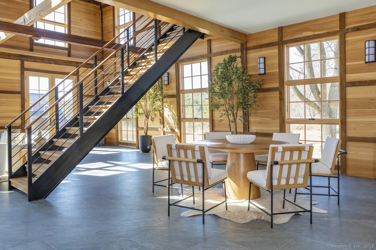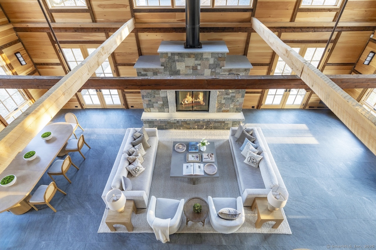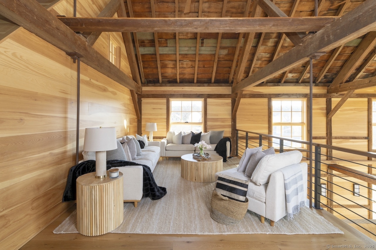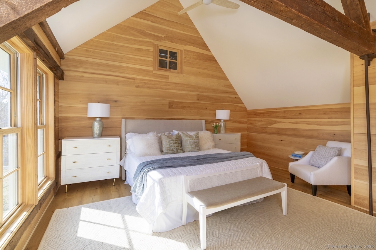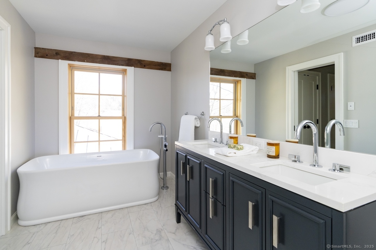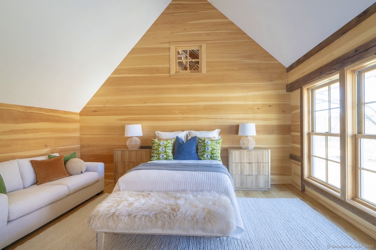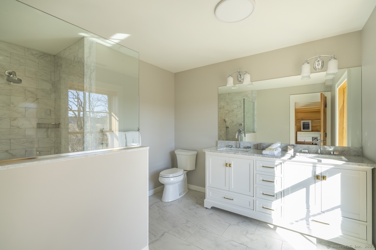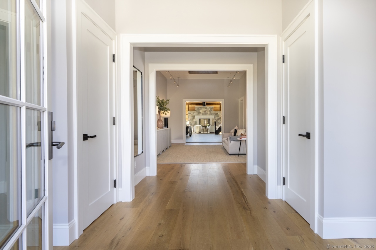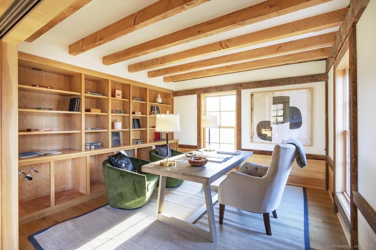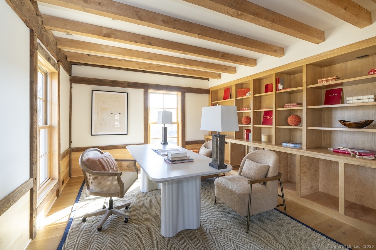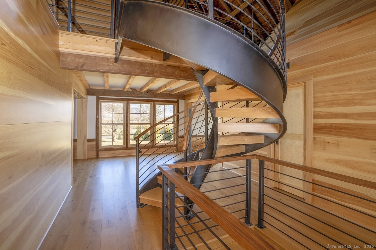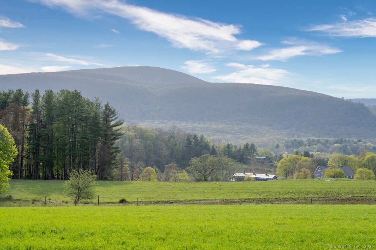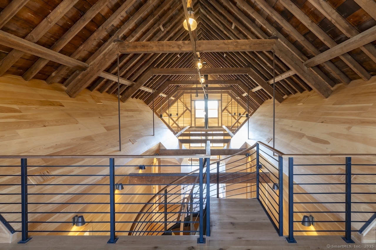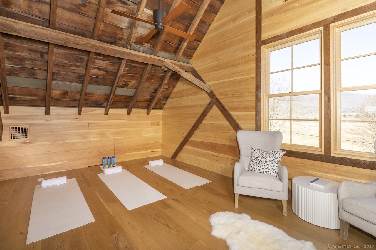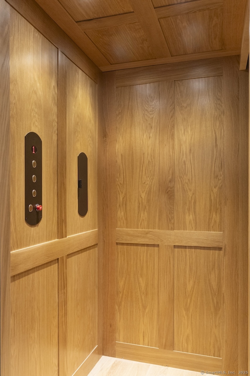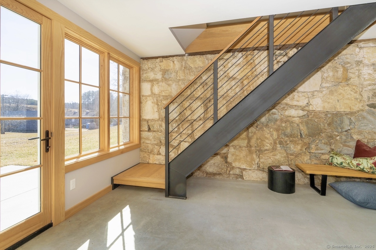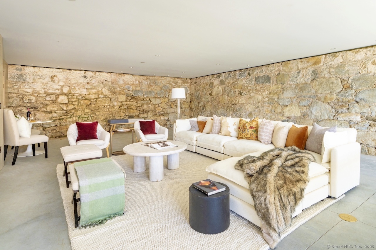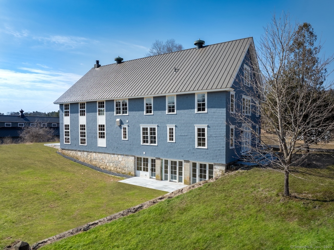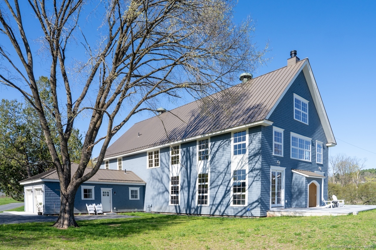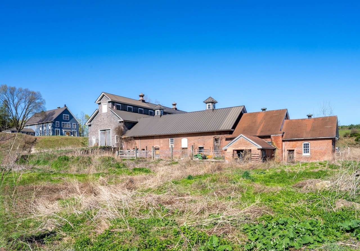More about this Property
If you are interested in more information or having a tour of this property with an experienced agent, please fill out this quick form and we will get back to you!
65 Hammertown Road, Salisbury CT 06068
Current Price: $4,321,000
 5 beds
5 beds  8 baths
8 baths  5005 sq. ft
5005 sq. ft
Last Update: 6/24/2025
Property Type: Single Family For Sale
The post-and-beam residence showcases soaring ceilings and expansive windows that frame the spectacular landscape while highlighting the architectural character throughout. Natural materials-including local woods, native stone, and artisanal steel elements-create a sophisticated dialogue between interior spaces and the surrounding countryside. The heart of the main level features a grand Great Room anchored by a floor-to-ceiling stone fireplace, flowing seamlessly into a gourmet Chefs Kitchen with double islands and custom cabinetry. An elegant staircase serves as a natural divider between living areas, while French doors open to a spacious patio overlooking the pastoral grounds, historic barns, and mountain vistas beyond. The thoughtful floor plan includes a main-level with 3 en suite bedrooms, a library, and formal sitting room accessible from the gracious entry hall. A classic New England mudroom provides practical transition space for all seasons. The second level offers 2 primary bedroom suites plus two charming office spaces with northwestern mountain views. A custom steel staircase ascends to a serene meditation loft, creating a private retreat. The finished lower level opens directly to the landscaped side yard, featuring fieldstone walls that echo the propertys agricultural roots. Several outbuildings, including a substantial barn, await their next chapter and offer a blank slate for the country hobbiest.
GPS.
MLS #: 24083858
Style: Barn
Color:
Total Rooms:
Bedrooms: 5
Bathrooms: 8
Acres: 12.16
Year Built: 2024 (Public Records)
New Construction: No/Resale
Home Warranty Offered:
Property Tax: $21,797
Zoning: RR1
Mil Rate:
Assessed Value: $2,553,250
Potential Short Sale:
Square Footage: Estimated HEATED Sq.Ft. above grade is 5005; below grade sq feet total is ; total sq ft is 5005
| Appliances Incl.: | Oven/Range,Convection Oven,Range Hood,Refrigerator,Dishwasher |
| Fireplaces: | 1 |
| Basement Desc.: | Full,Fully Finished,Walk-out |
| Exterior Siding: | Shake,Cedar |
| Foundation: | Stone |
| Roof: | Metal |
| Parking Spaces: | 2 |
| Garage/Parking Type: | Attached Garage |
| Swimming Pool: | 0 |
| Waterfront Feat.: | Not Applicable |
| Lot Description: | Farm Land |
| Occupied: | Vacant |
Hot Water System
Heat Type:
Fueled By: Radiant.
Cooling: Central Air
Fuel Tank Location: Above Ground
Water Service: Private Well
Sewage System: Septic
Elementary: Salisbury
Intermediate:
Middle:
High School: Housatonic
Current List Price: $4,321,000
Original List Price: $5,490,000
DOM: 89
Listing Date: 3/27/2025
Last Updated: 4/25/2025 1:06:28 PM
List Agent Name: Elyse Harney Morris
List Office Name: Elyse Harney Real Estate
