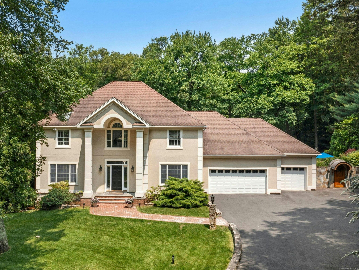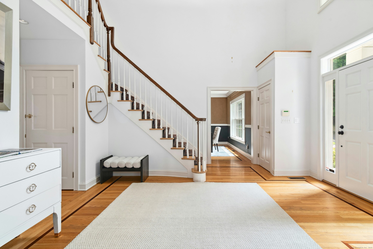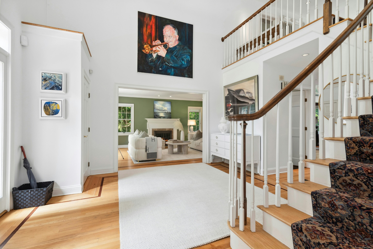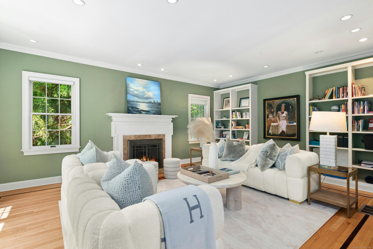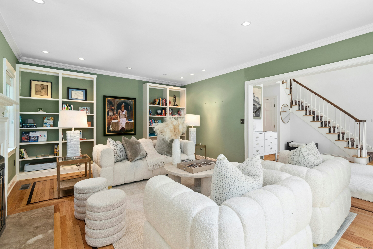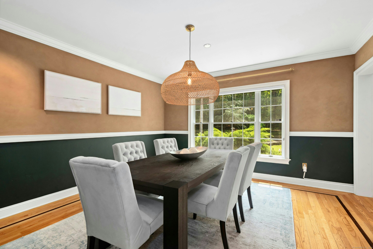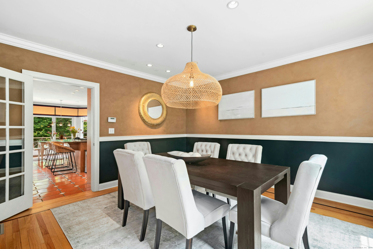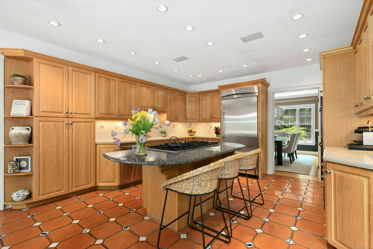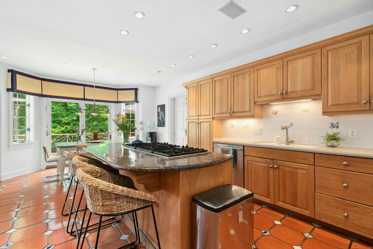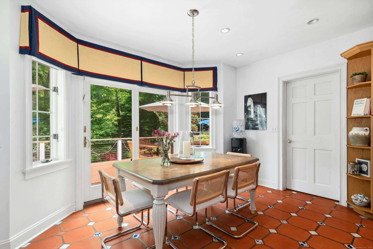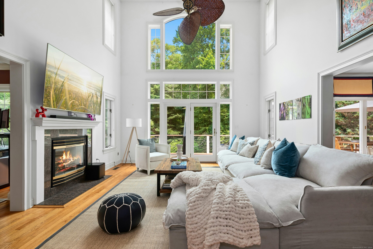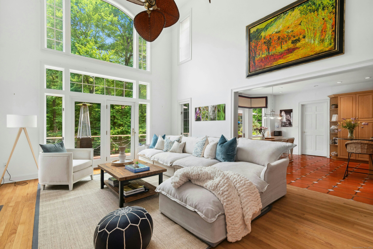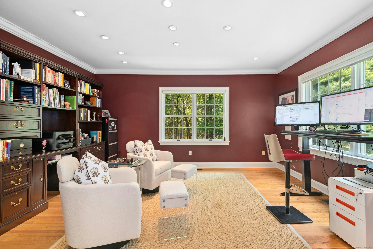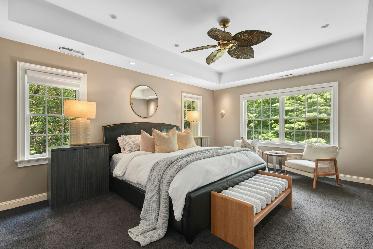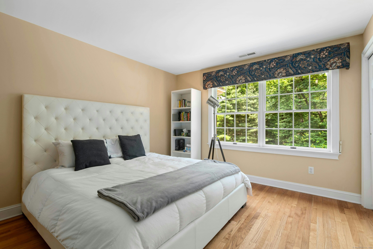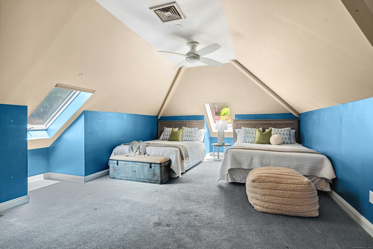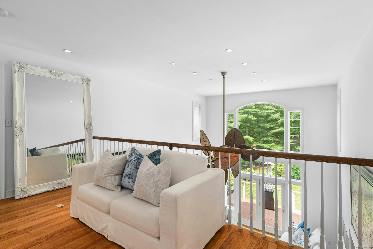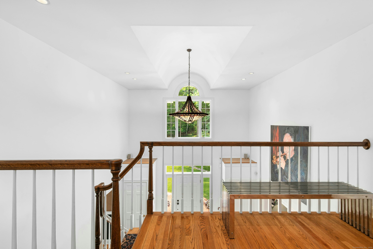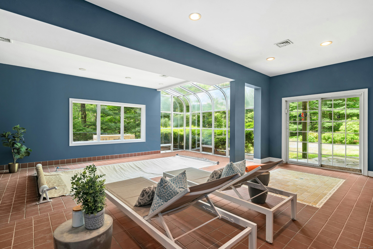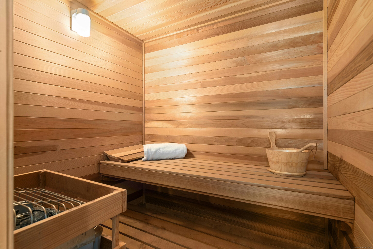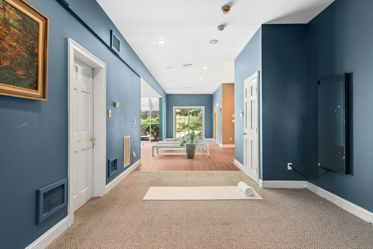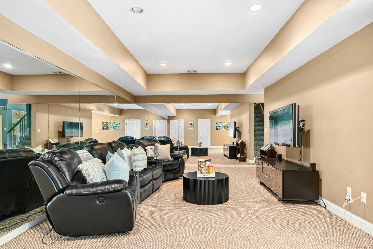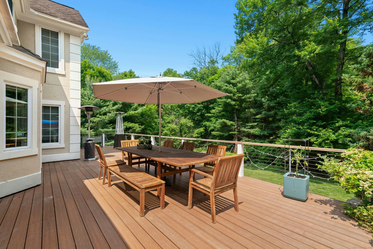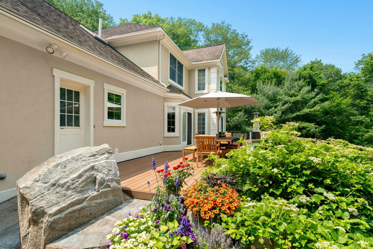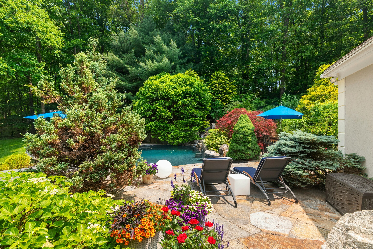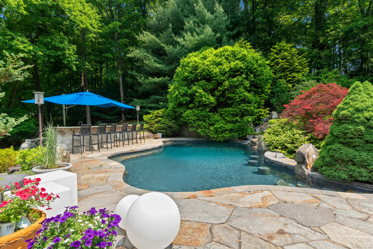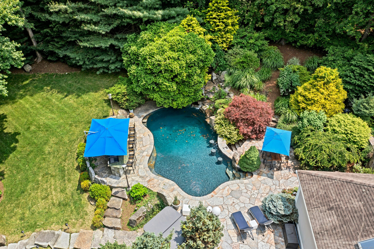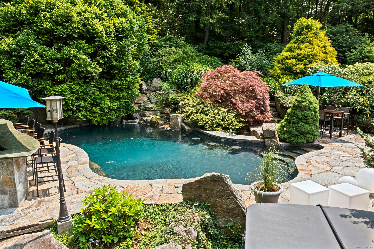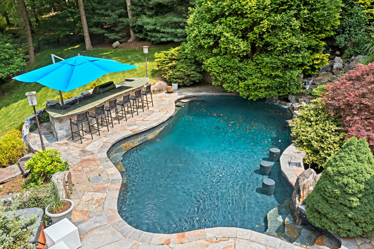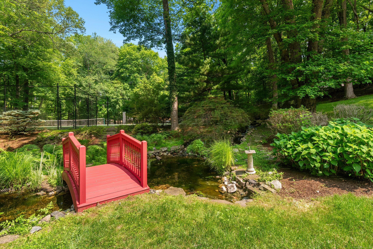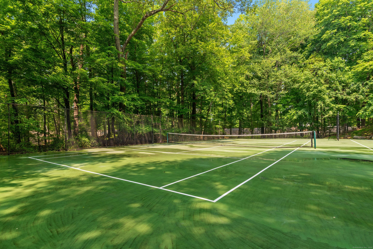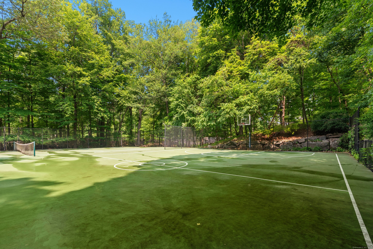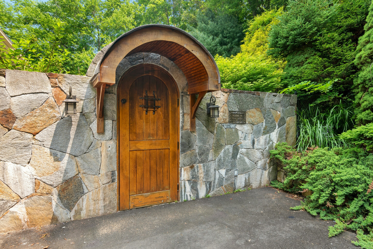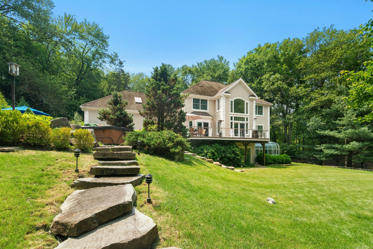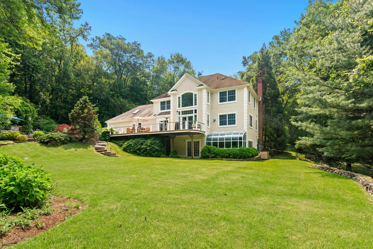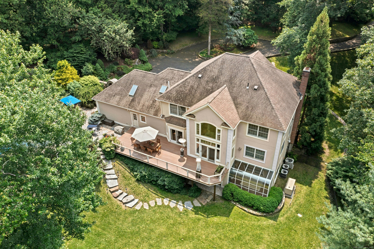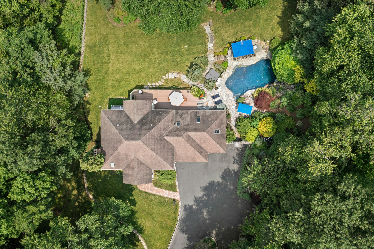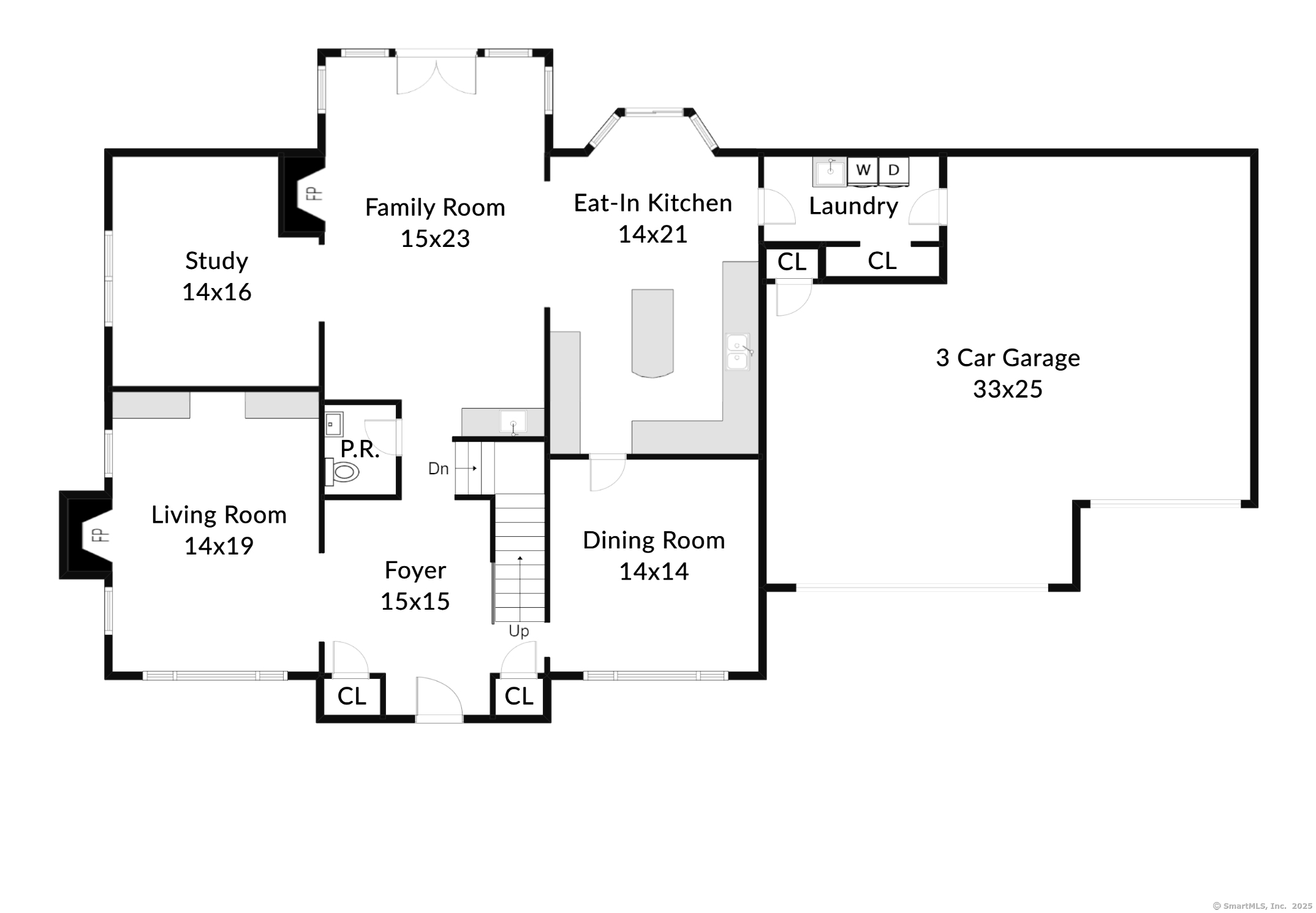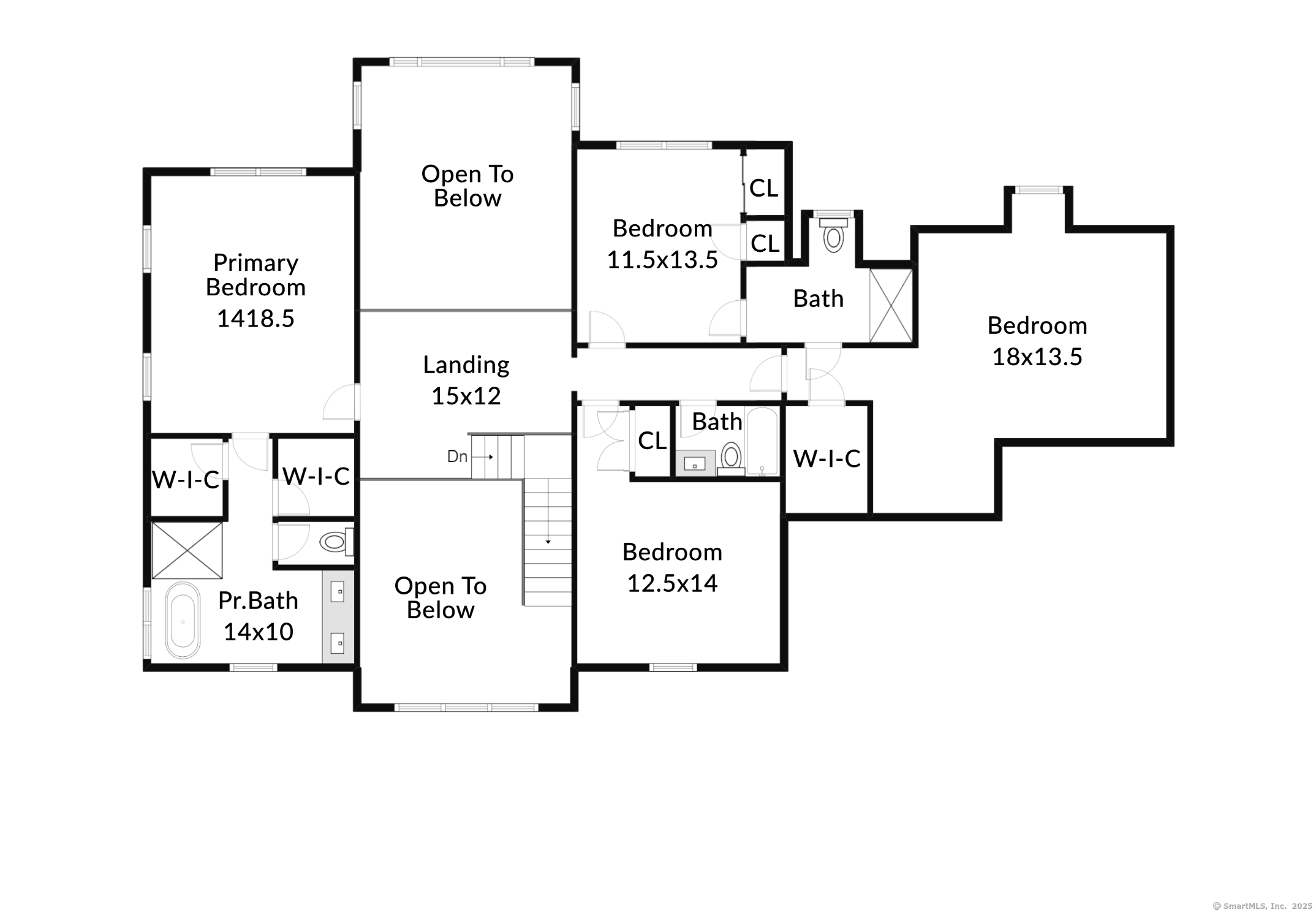More about this Property
If you are interested in more information or having a tour of this property with an experienced agent, please fill out this quick form and we will get back to you!
44 Scofield Farms , Darien CT 06820
Current Price: $3,050,000
 4 beds
4 beds  5 baths
5 baths  4643 sq. ft
4643 sq. ft
Last Update: 6/24/2025
Property Type: Single Family For Sale
Nestled at the end of a serene cul-de-sac is a 4-acre sanctuary where luxury and enchantment intertwine. Designed for the ultimate entertainer, the heated pool, complete with a swim-up bar, invites endless summer soirees under the stars, while the adjacent outdoor kitchen transforms every gathering into a culinary spectacle. A full tennis court and full basketball court promises spirited matches amidst lush surroundings. Indoors, the indulgence continues with a swim-in-place pool and soothing sauna, perfect for year-round wellness. Step inside to a grand cathedral foyer, where sunlight pours through expansive windows, illuminating an open floor plan. The formal living room, anchored by a cozy fireplace and custom built-ins. The heart of the home lies in the stunning family room, where a dramatic vaulted ceiling soars above a second fireplace and a chic wet bar, creating an inviting space for connection and celebration. Adjacent, a versatile den/office and kitchen with a charming breakfast nook offer both practicality and warmth. Outside, an expansive entertaining deck overlooks the property, where rolling lawns and vibrant gardens create a picturesque backdrop for every occasion. The primary suite has a spa-inspired bath. Three additional well-appointed bedrooms round out the second floor. This is more than a home-its a lifestyle. A rare blend of privacy, luxury, and boundless entertainment possibilities, where every day feels like a vacation in paradise.
$50 annual Allwood Association fee which pays for the Annual Meeting, the yearly Association party, and miscellaneous items as they arise.
Hollow Tree Ridge Road to Allwood Private Association to Scofield Farms
MLS #: 24083847
Style: Colonial
Color:
Total Rooms:
Bedrooms: 4
Bathrooms: 5
Acres: 3.65
Year Built: 1994 (Public Records)
New Construction: No/Resale
Home Warranty Offered:
Property Tax: $28,070
Zoning: R2
Mil Rate:
Assessed Value: $1,910,790
Potential Short Sale:
Square Footage: Estimated HEATED Sq.Ft. above grade is 4643; below grade sq feet total is ; total sq ft is 4643
| Appliances Incl.: | Cook Top,Wall Oven,Microwave,Refrigerator,Dishwasher,Washer,Dryer |
| Laundry Location & Info: | Main Level |
| Fireplaces: | 2 |
| Energy Features: | Thermopane Windows |
| Interior Features: | Audio System,Security System |
| Energy Features: | Thermopane Windows |
| Basement Desc.: | Full,Heated,Storage,Fully Finished,Walk-out,Liveable Space,Full With Walk-Out |
| Exterior Siding: | Stucco |
| Exterior Features: | Terrace,Tennis Court,Deck,Gutters,Lighting,Hot Tub,French Doors,Underground Sprinkler |
| Foundation: | Block |
| Roof: | Asphalt Shingle |
| Parking Spaces: | 3 |
| Garage/Parking Type: | Attached Garage |
| Swimming Pool: | 1 |
| Waterfront Feat.: | Not Applicable |
| Lot Description: | Fence - Full,Treed,On Cul-De-Sac |
| Occupied: | Owner |
Hot Water System
Heat Type:
Fueled By: Hot Air.
Cooling: Ceiling Fans,Central Air
Fuel Tank Location: In Basement
Water Service: Private Well
Sewage System: Septic
Elementary: Ox Ridge
Intermediate:
Middle: Middlesex
High School: Darien
Current List Price: $3,050,000
Original List Price: $3,050,000
DOM: 17
Listing Date: 6/7/2025
Last Updated: 6/7/2025 9:23:16 PM
List Agent Name: Melissa Engel
List Office Name: Douglas Elliman of Connecticut
