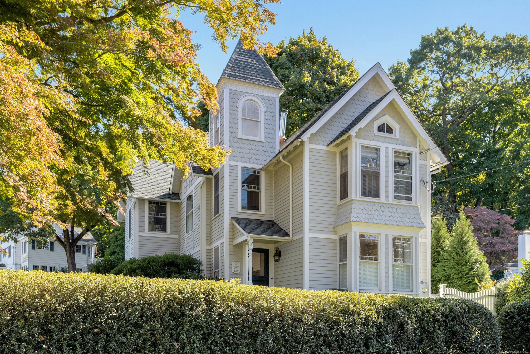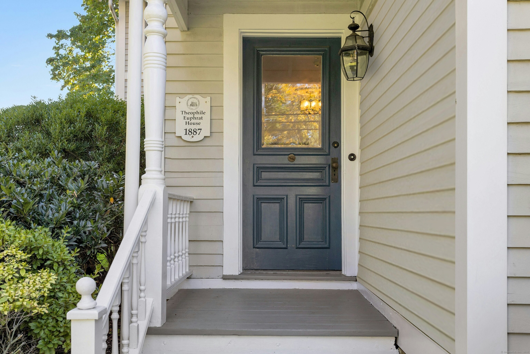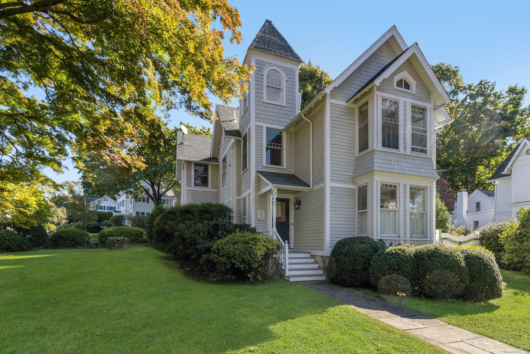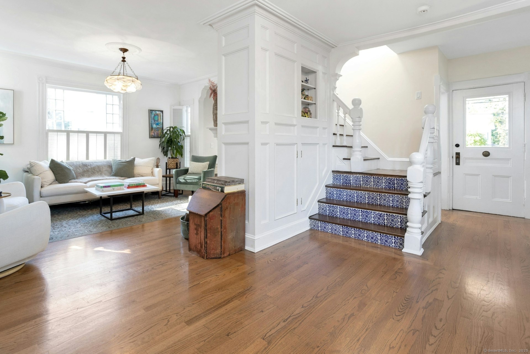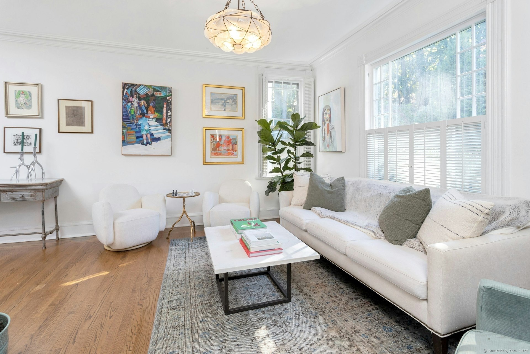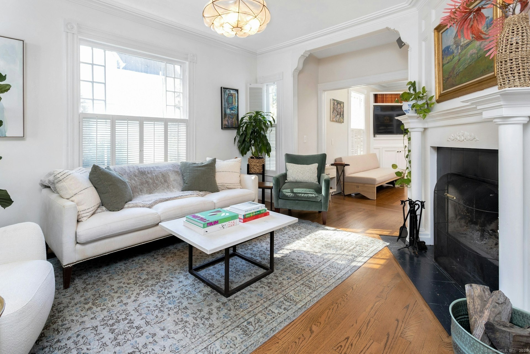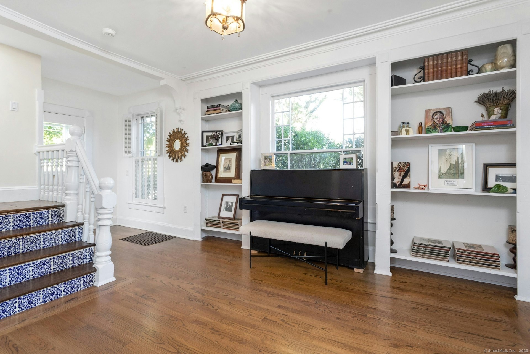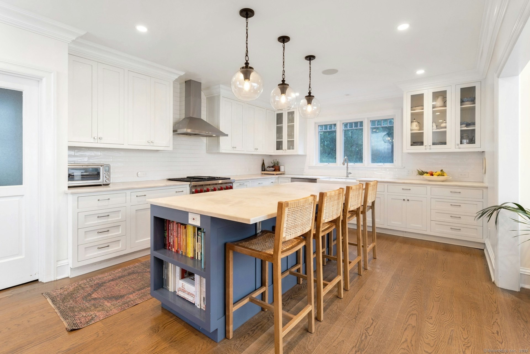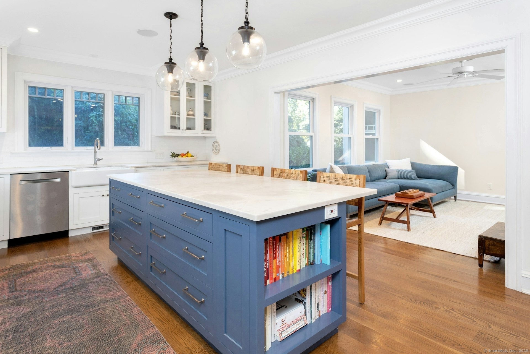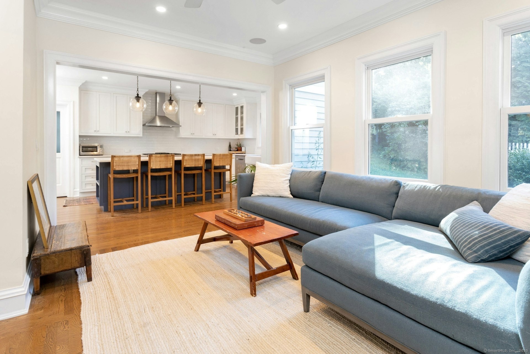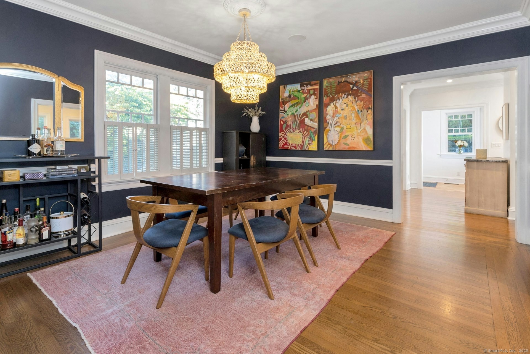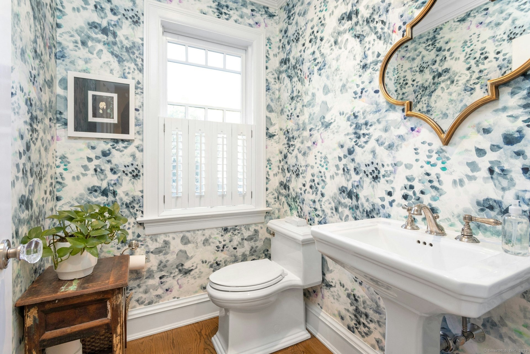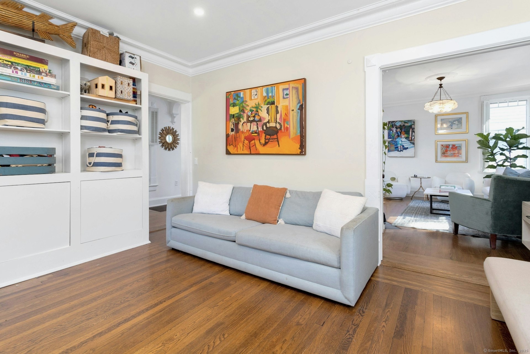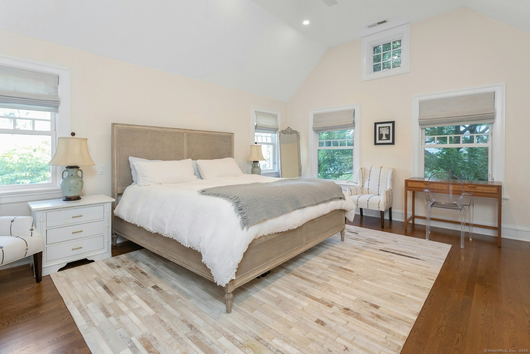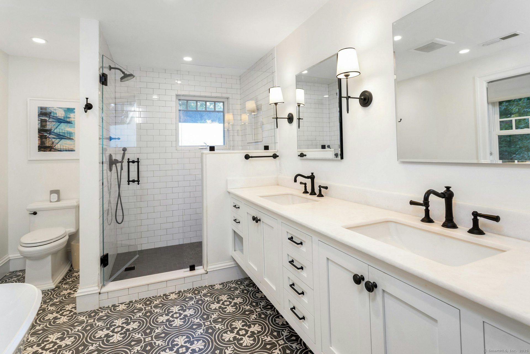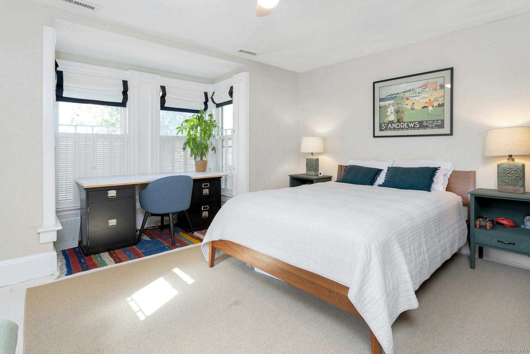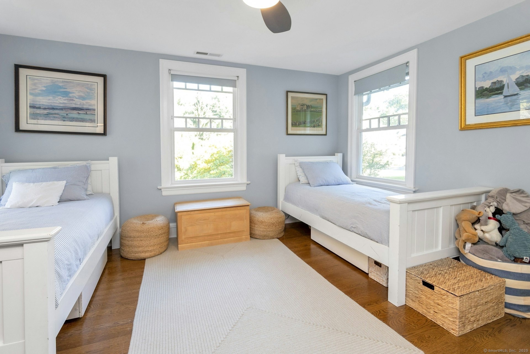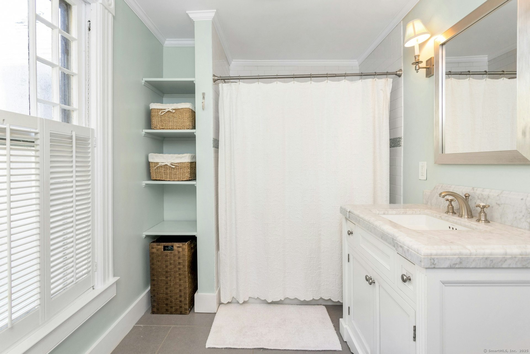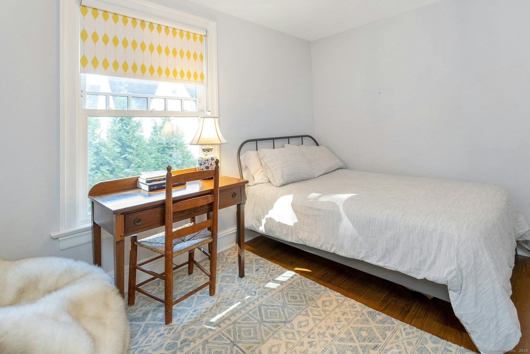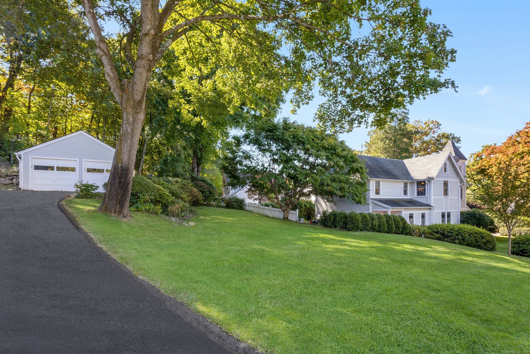More about this Property
If you are interested in more information or having a tour of this property with an experienced agent, please fill out this quick form and we will get back to you!
246 Rowayton Avenue, Norwalk CT 06853
Current Price: $2,395,000
 5 beds
5 beds  4 baths
4 baths  3278 sq. ft
3278 sq. ft
Last Update: 6/26/2025
Property Type: Single Family For Sale
Experience the pinnacle of New England elegance with this quintessential Victorian masterpiece. This home flawlessly marries the timeless charm and craftsmanship of yesteryear with modern updates and meticulous upkeep. Upon entry, youll be greeted by an effortless flow that features five spacious bedrooms and three full baths on the upper level. With high ceilings throughout, exquisite original bulls-eye molding, and custom built-ins, every detail is a testament to sophistication.Situated on a beautifully maintained corner lot, the expansive grounds promise endless opportunities for outdoor enjoyment. Unique to this area is a separate driveway with 2 car garage, along with a separate 2 car electric car charging station. Ideally located within walking distance to both the train station and the town center, this home is a truly rare gem. Dont miss the chance to make this exceptional residence your own!
246 Rowayton Avenue has a private driveway on Dibble Street, which leads to the detached 2 car garage behind the house. Easy parking for showings as well!
Rowayton Ave to Dibble Street
MLS #: 24083835
Style: Colonial,Victorian
Color: grey
Total Rooms:
Bedrooms: 5
Bathrooms: 4
Acres: 0.45
Year Built: 1887 (Public Records)
New Construction: No/Resale
Home Warranty Offered:
Property Tax: $25,283
Zoning: A1
Mil Rate:
Assessed Value: $1,146,800
Potential Short Sale:
Square Footage: Estimated HEATED Sq.Ft. above grade is 3278; below grade sq feet total is ; total sq ft is 3278
| Appliances Incl.: | Oven/Range,Range Hood,Refrigerator,Freezer,Dishwasher,Washer,Dryer |
| Laundry Location & Info: | Upper Level |
| Fireplaces: | 1 |
| Interior Features: | Audio System,Auto Garage Door Opener,Cable - Pre-wired,Open Floor Plan,Security System |
| Home Automation: | Appliances,Lighting,Security System,Thermostat(s) |
| Basement Desc.: | Partial,Unfinished |
| Exterior Siding: | Clapboard |
| Exterior Features: | Sidewalk,Fruit Trees,Lighting,Stone Wall,Patio |
| Foundation: | Concrete |
| Roof: | Asphalt Shingle |
| Parking Spaces: | 2 |
| Garage/Parking Type: | Detached Garage |
| Swimming Pool: | 0 |
| Waterfront Feat.: | Walk to Water,Beach Rights,Water Community |
| Lot Description: | Corner Lot,Level Lot,Professionally Landscaped |
| In Flood Zone: | 0 |
| Occupied: | Owner |
Hot Water System
Heat Type:
Fueled By: Hot Air,Zoned.
Cooling: Central Air
Fuel Tank Location: In Ground
Water Service: Public Water Connected
Sewage System: Public Sewer Connected
Elementary: Rowayton
Intermediate:
Middle:
High School: Brien McMahon
Current List Price: $2,395,000
Original List Price: $2,395,000
DOM: 37
Listing Date: 5/12/2025
Last Updated: 6/20/2025 7:20:14 PM
Expected Active Date: 5/14/2025
List Agent Name: Stephanie Hanford
List Office Name: Compass Connecticut, LLC
