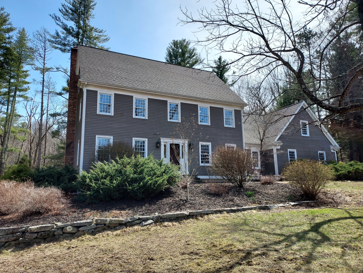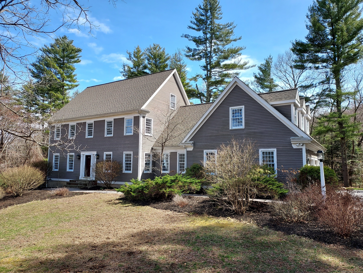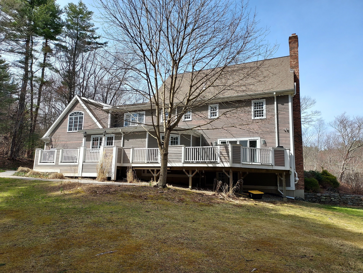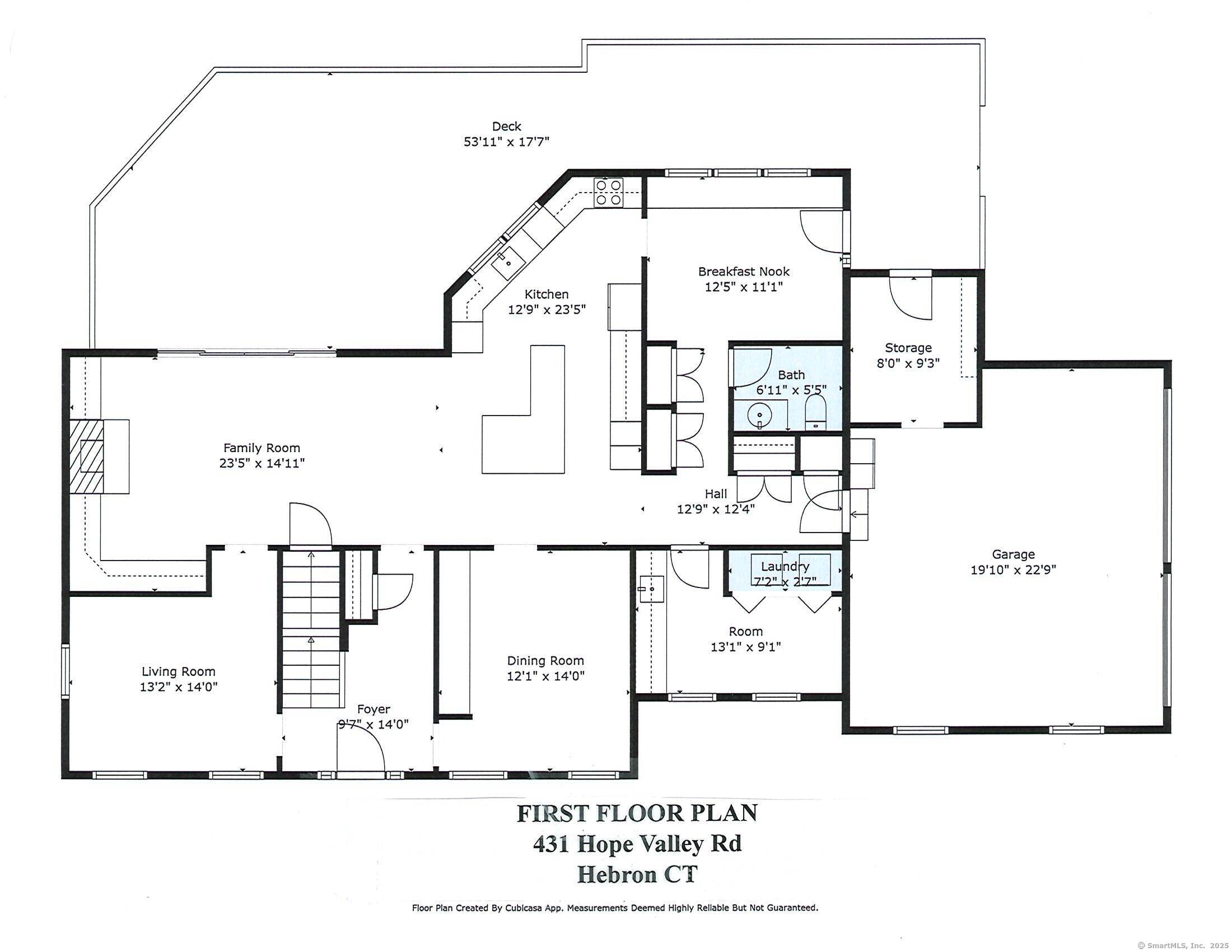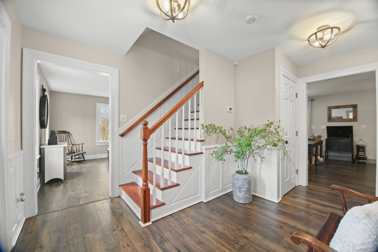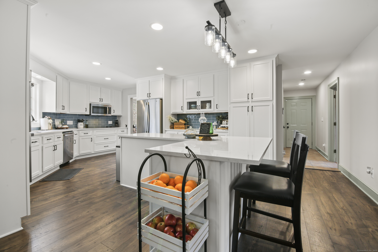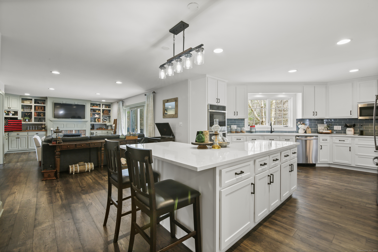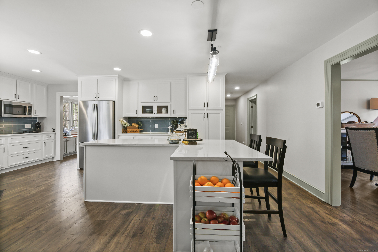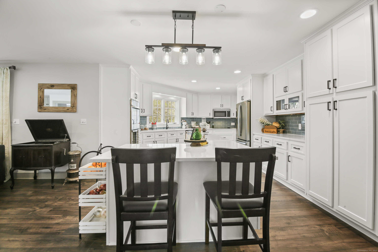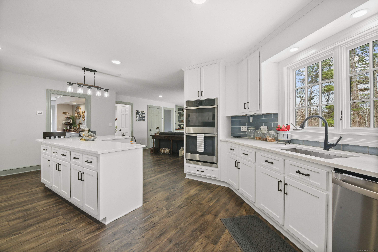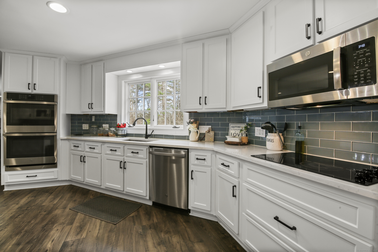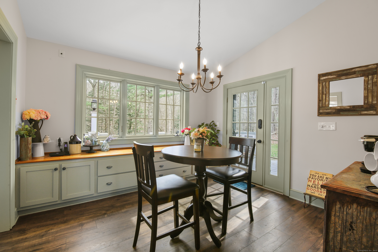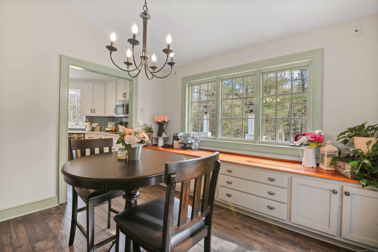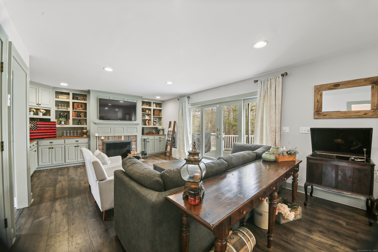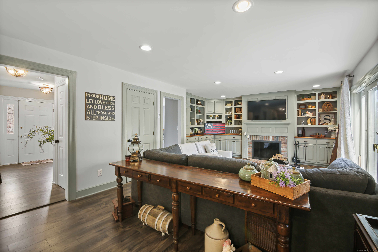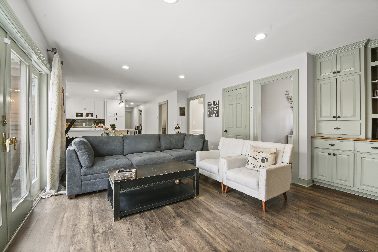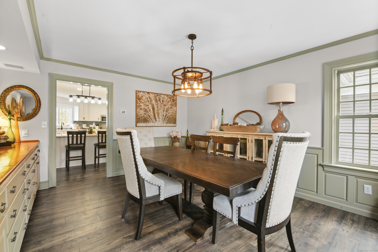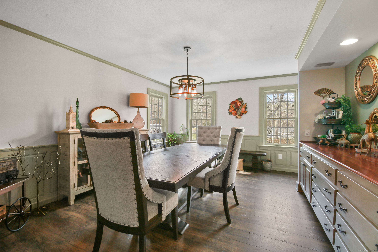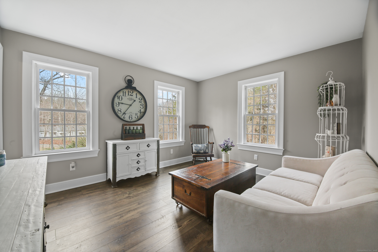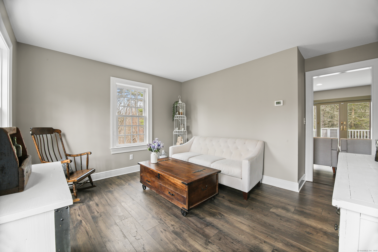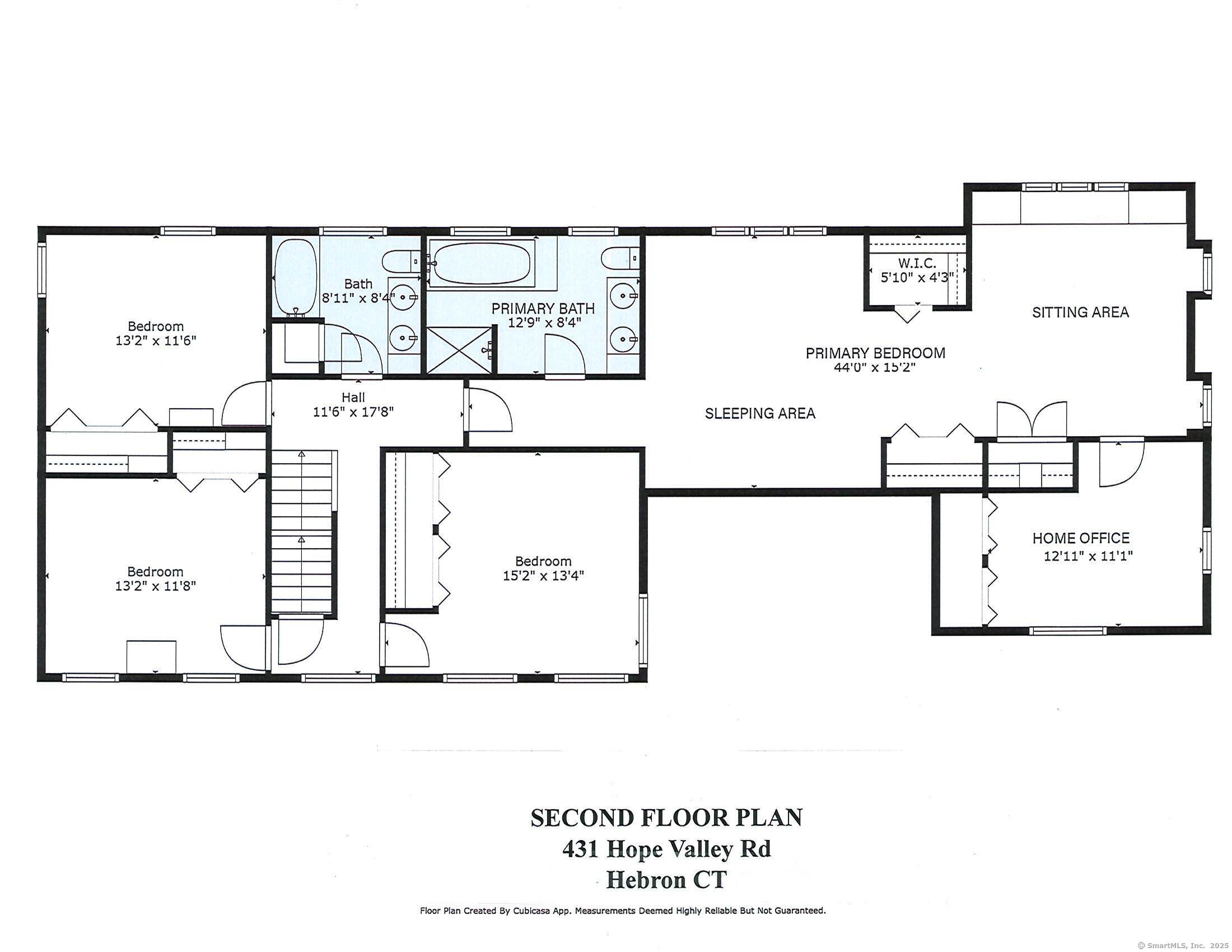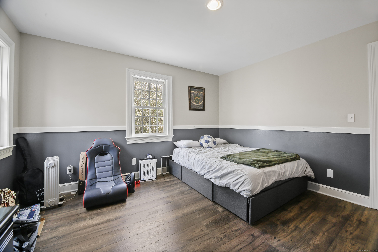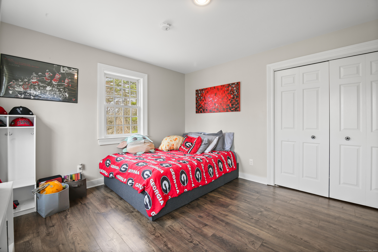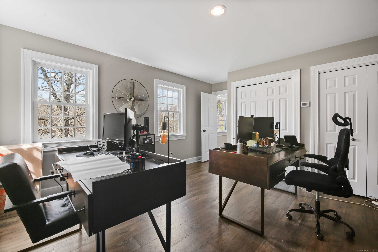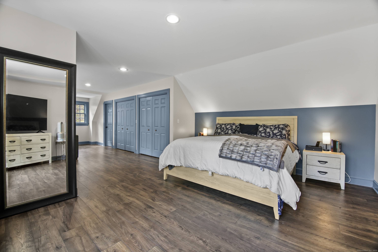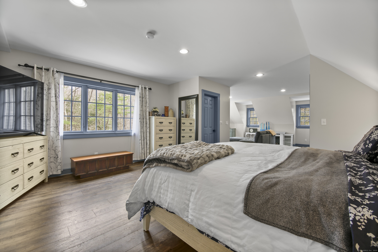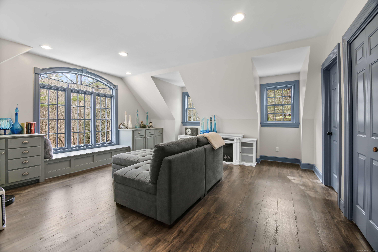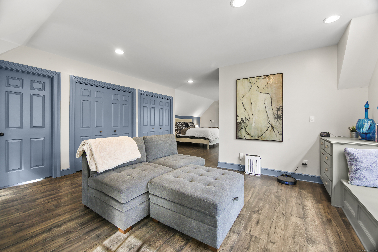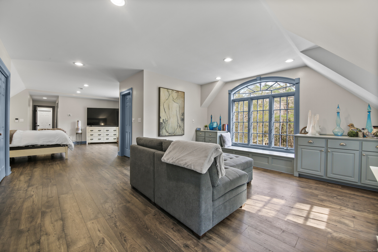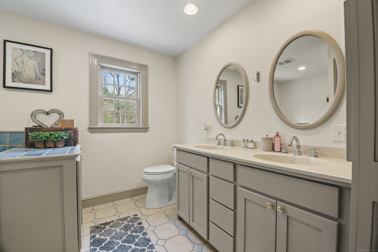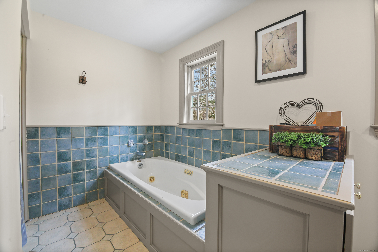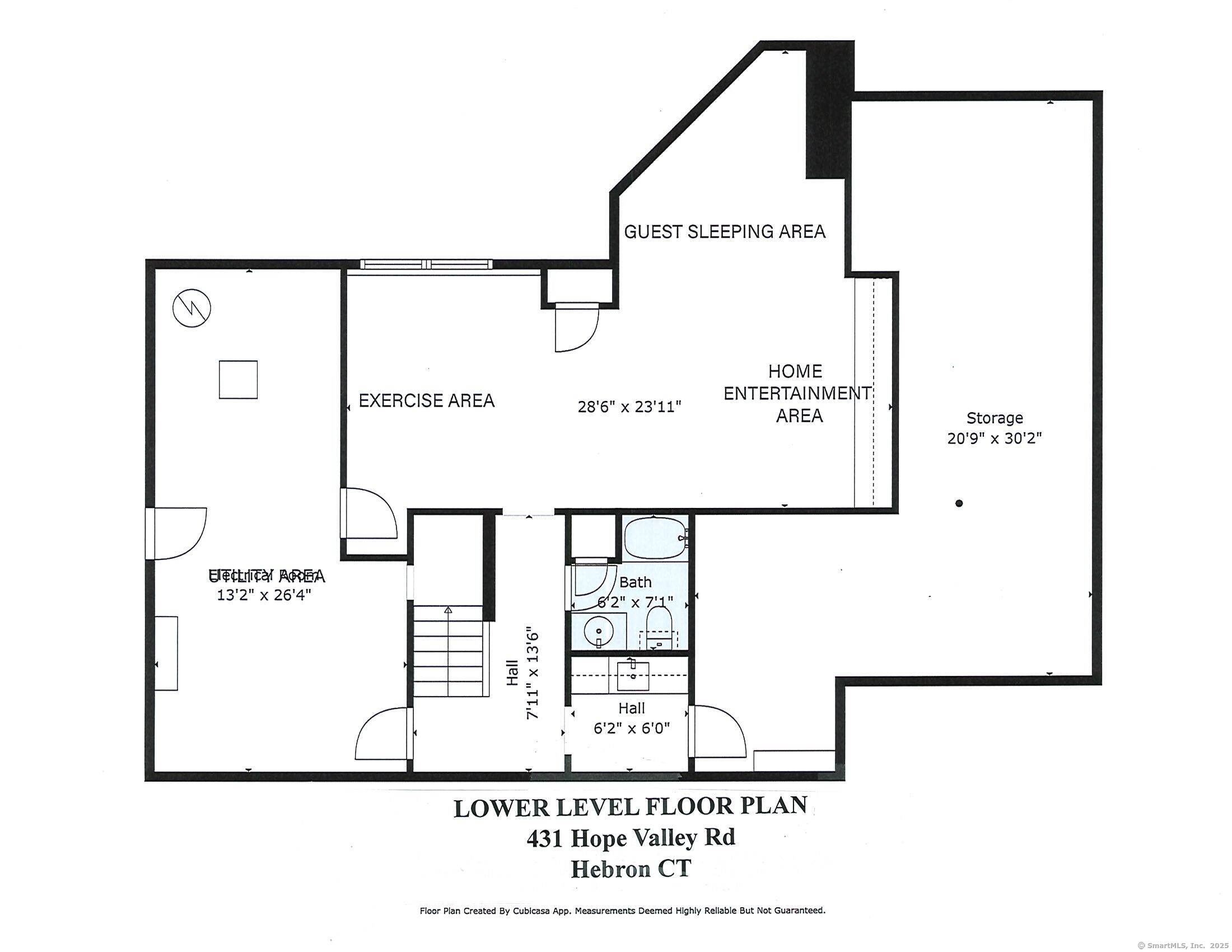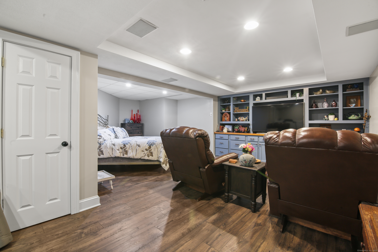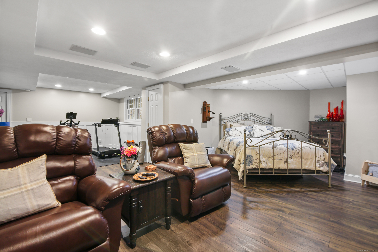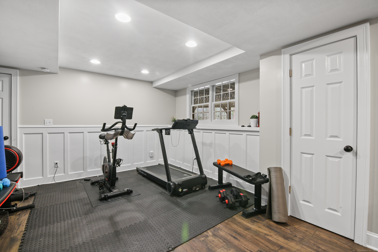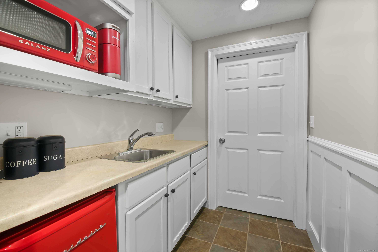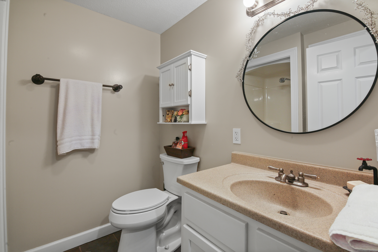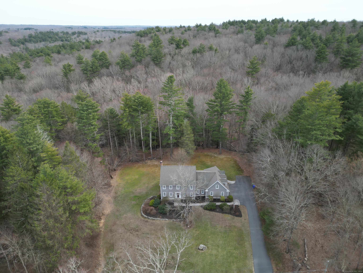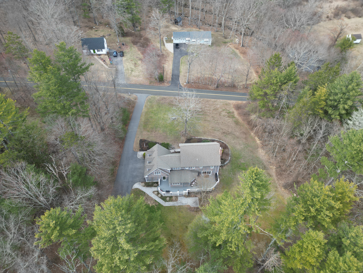More about this Property
If you are interested in more information or having a tour of this property with an experienced agent, please fill out this quick form and we will get back to you!
431 Hope Valley Road, Hebron CT 06231
Current Price: $650,000
 4 beds
4 beds  4 baths
4 baths  4028 sq. ft
4028 sq. ft
Last Update: 6/20/2025
Property Type: Single Family For Sale
Classic American Colonial Design Home Offering Fine Craftsmanship Finish Inside & Out! Fresh Light & Bright Decor w/3328 SF of Primary Living Area-10 Room Floor Plan-4 BRs-3 1/2 Baths-PLUS Additional 700 SF of Finished LL Living Space! Rural 2.09 Acre Country Quiet Setting w/319 Ft of Road Frontage Abutting 462+ Acres Open Space Land! Character & Charm of Yesteryear w/Colonial Reproduction Details & Features Throughout! Remodeled Country Kitchen Features Shaker Style Painted Cabinetworks, Quartz Counters, Large Combo Food Prep Island & Breakfast Bar, 2 Year Young Stainless Steel Appliance Package w/ Double Wall Ovens, & Adjoining Daily Dining Breakfast Room w/Built-In Sideboard Counter/Cabinetry! Kitchen is Open to Well Planned Family Room w/Colonial Era Surround Finished Masonry Fireplace, Two Walls of Custom Built-In Cabinets & Bookshelves-PLUS Sliders to 800 SF Private Rear Deck! Spacious Formal Dining Room w/Serving Counters/Cabinetworks, Living Room & 1st Floor Laundry Room! Second Floor Offers 4 Bedrooms-Including Incredible Primary BR Suite w/Sitting Area, Full Bath, Walk-In Closet, & Adjoining Home Office! 700 SF Finished LL Rec Rm w/Open Entertainment Center w/Built-Ins, Exercise Area, Kitchenette, & Shower Stall Full Bath! Abundant Storage Offered w/Full Sized 3rd Floor Walk Up Attic! Multi-Zone Radiant Floor Heat, Landscaped Grounds w/Stamped Concrete Walkways, Paved Driveway, & Over-Sized 2 Car Garage! EZ Commute to Hartford, Manchester, & Norwich Areas!
From Burrows Hill Road On Hope Valley Rd on the Right Near Bottom of the Hill Before Sharp Turn. From RT 85 Hope Valley Road to Bottom of the Valley After S Turns on the LEFT as You Start up Hill Out of the Valley. Sign on the Property.
MLS #: 24083827
Style: Colonial
Color: Gray
Total Rooms:
Bedrooms: 4
Bathrooms: 4
Acres: 2.09
Year Built: 1995 (Public Records)
New Construction: No/Resale
Home Warranty Offered:
Property Tax: $11,070
Zoning: R-2
Mil Rate:
Assessed Value: $320,880
Potential Short Sale:
Square Footage: Estimated HEATED Sq.Ft. above grade is 3328; below grade sq feet total is 700; total sq ft is 4028
| Appliances Incl.: | Electric Cooktop,Wall Oven,Microwave,Refrigerator,Dishwasher,Washer,Electric Dryer |
| Laundry Location & Info: | Main Level 1st Flr LaundryRm Cabinets-Counters-Sink |
| Fireplaces: | 1 |
| Energy Features: | Storm Doors,Thermopane Windows |
| Interior Features: | Auto Garage Door Opener,Cable - Pre-wired,Open Floor Plan |
| Energy Features: | Storm Doors,Thermopane Windows |
| Basement Desc.: | Full,Storage,Partially Finished,Liveable Space,Concrete Floor,Full With Walk-Out |
| Exterior Siding: | Clapboard,Wood |
| Exterior Features: | Sidewalk,Deck,Gutters |
| Foundation: | Concrete |
| Roof: | Fiberglass Shingle |
| Parking Spaces: | 2 |
| Driveway Type: | Private,Paved |
| Garage/Parking Type: | Attached Garage,Paved,Off Street Parking,Driveway |
| Swimming Pool: | 0 |
| Waterfront Feat.: | Not Applicable |
| Lot Description: | Lightly Wooded,Borders Open Space,Dry,Professionally Landscaped |
| Nearby Amenities: | Basketball Court,Golf Course,Library,Medical Facilities,Public Rec Facilities,Shopping/Mall,Stables/Riding,Tennis Courts |
| In Flood Zone: | 0 |
| Occupied: | Owner |
Hot Water System
Heat Type:
Fueled By: Hot Water,Radiant,Zoned.
Cooling: None
Fuel Tank Location: In Basement
Water Service: Private Well
Sewage System: Septic
Elementary: Per Board of Ed
Intermediate: Per Board of Ed
Middle: RHAM
High School: RHAM
Current List Price: $650,000
Original List Price: $650,000
DOM: 3
Listing Date: 4/7/2025
Last Updated: 4/15/2025 6:32:30 PM
Expected Active Date: 4/12/2025
List Agent Name: James Celio
List Office Name: Century 21 AllPoints Realty
