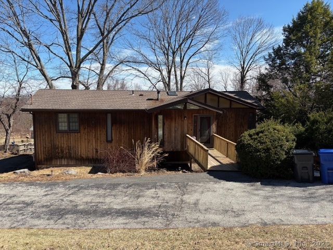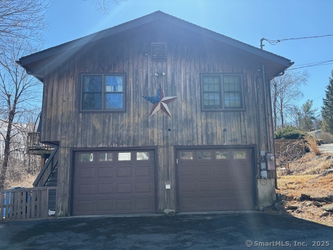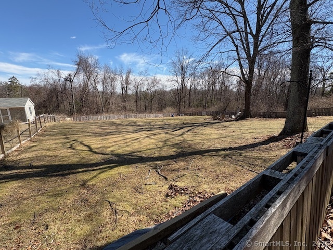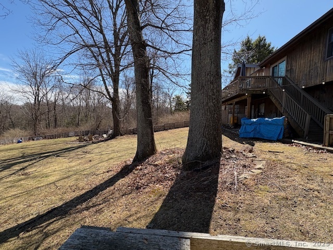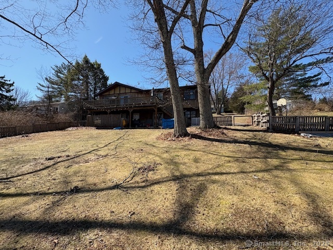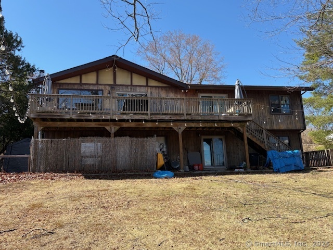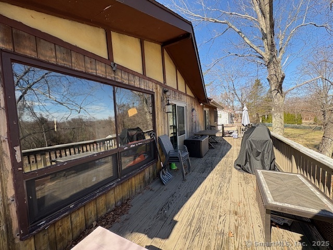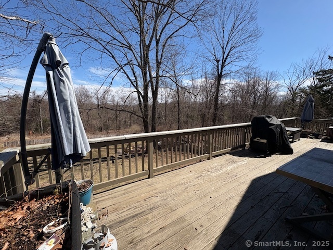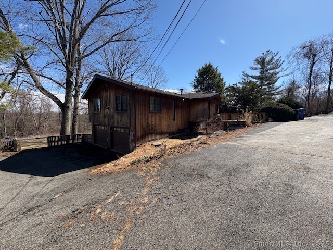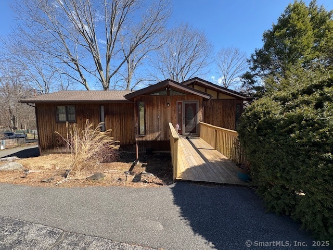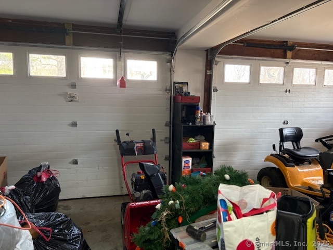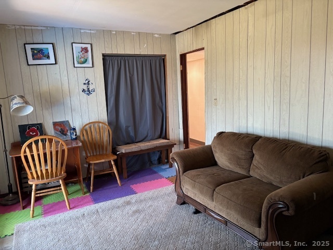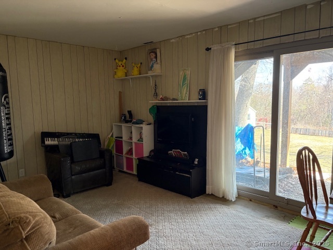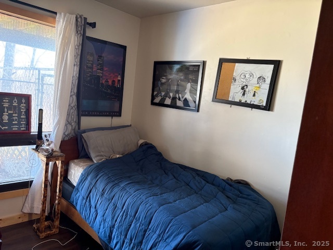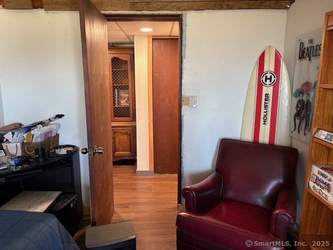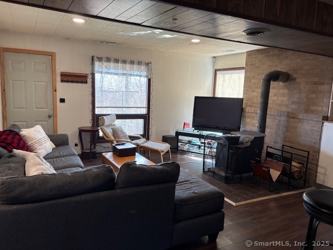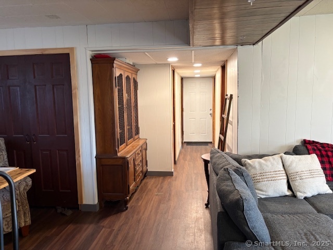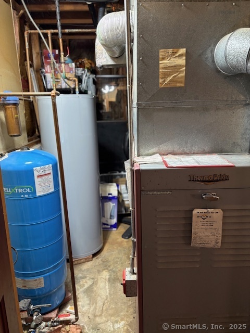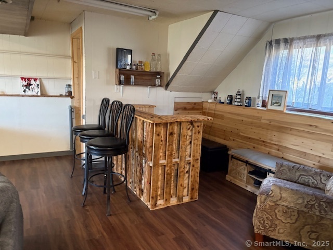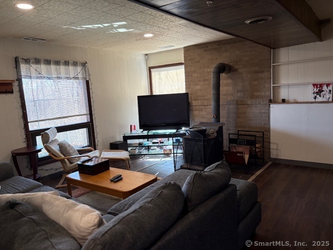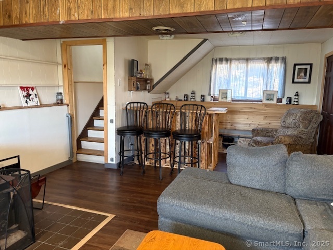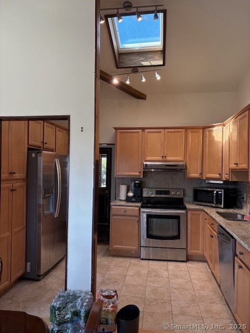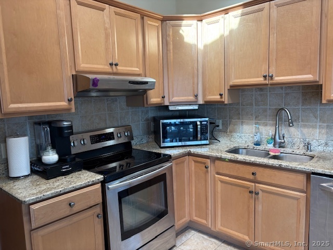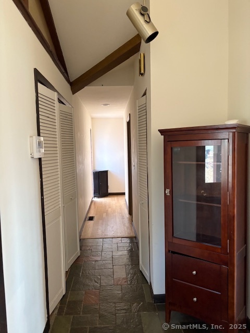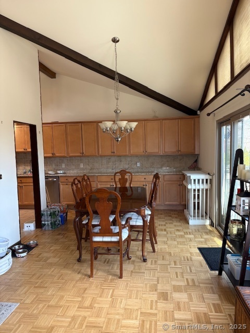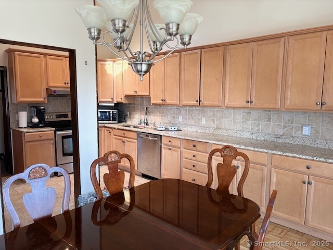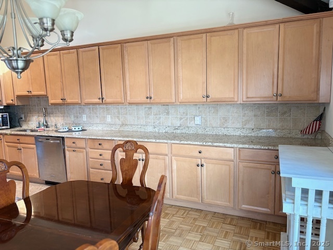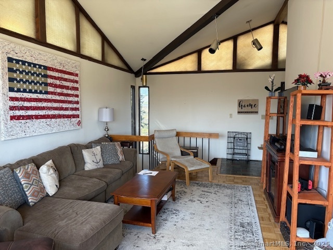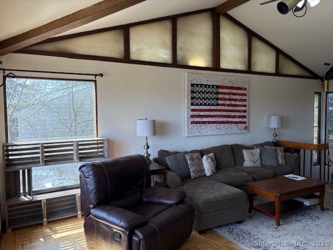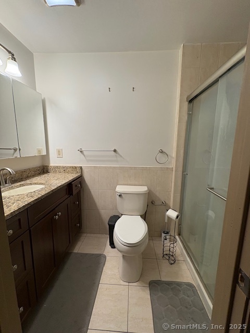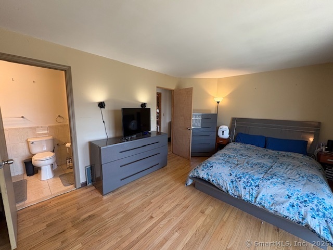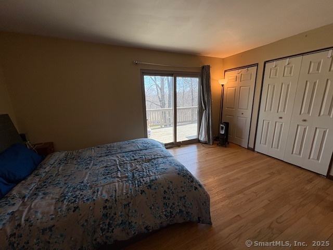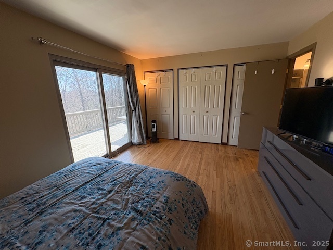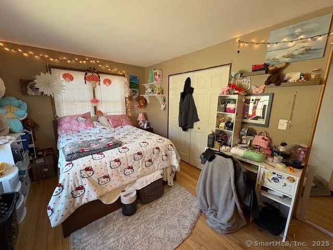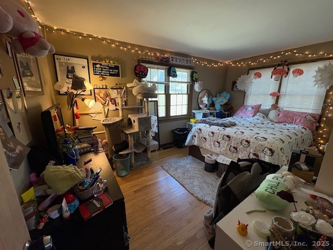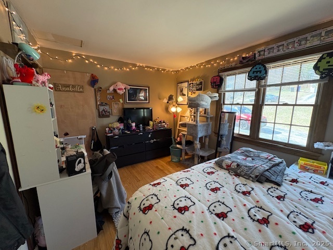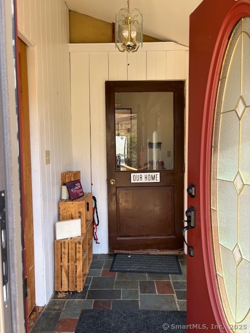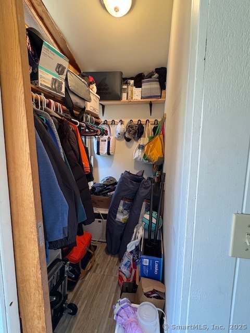More about this Property
If you are interested in more information or having a tour of this property with an experienced agent, please fill out this quick form and we will get back to you!
21 Overlook Drive, New Milford CT 06776
Current Price: $440,000
 3 beds
3 beds  2 baths
2 baths  1476 sq. ft
1476 sq. ft
Last Update: 5/15/2025
Property Type: Single Family For Sale
A fantastic home with Candlewood Lake rights can be yours for this summer! This wonderfully spacious home has an open concept kitchen/dining room. A large living room with 3 bedrooms. The primary bedroom has its own full bath with sliding doors that give you access to the deck. The main floor also has the washer and dryer along with the second full bathroom. The lower level is a pleasant surprise with plenty of space. From the family room with a functional wood stove and sliders out to the yard along with a dry bar to two office/extra bedroom spaces with closet spaces and one with a slider to the back yard! There is a mechanical room, access to the 2 car garage, and an extra room where the laundry once was and now can be used as a storage room. Do not miss the extra space off of the main entry way where you can keep your coats, hats, skis, seasonal equipment and more!
Take Candlewood Lake Road south to Carmen Hill Road, left onto Polaris then right onto Overlook Drive. House is on left. GPS friendly
MLS #: 24083815
Style: Ranch
Color: Brown
Total Rooms:
Bedrooms: 3
Bathrooms: 2
Acres: 0.45
Year Built: 1974 (Public Records)
New Construction: No/Resale
Home Warranty Offered:
Property Tax: $5,717
Zoning: R20
Mil Rate:
Assessed Value: $192,050
Potential Short Sale:
Square Footage: Estimated HEATED Sq.Ft. above grade is 1476; below grade sq feet total is ; total sq ft is 1476
| Appliances Incl.: | Electric Range,Range Hood,Refrigerator,Dishwasher,Washer,Electric Dryer |
| Laundry Location & Info: | Main Level Main level hallway |
| Fireplaces: | 0 |
| Energy Features: | Generator,Storm Doors,Thermopane Windows |
| Interior Features: | Auto Garage Door Opener,Cable - Pre-wired,Open Floor Plan,Security System |
| Energy Features: | Generator,Storm Doors,Thermopane Windows |
| Home Automation: | Thermostat(s) |
| Basement Desc.: | Full,Heated,Garage Access,Interior Access,Walk-out,Liveable Space,Full With Walk-Out |
| Exterior Siding: | Wood |
| Exterior Features: | Shed,Deck,Gutters,Patio |
| Foundation: | Concrete |
| Roof: | Asphalt Shingle |
| Parking Spaces: | 2 |
| Garage/Parking Type: | Attached Garage,Under House Garage |
| Swimming Pool: | 0 |
| Waterfront Feat.: | Beach Rights,Association Required,Access |
| Lot Description: | Lightly Wooded,Dry,Sloping Lot |
| In Flood Zone: | 0 |
| Occupied: | Owner |
HOA Fee Amount 150
HOA Fee Frequency: Annually
Association Amenities: .
Association Fee Includes:
Hot Water System
Heat Type:
Fueled By: Hot Air.
Cooling: Window Unit
Fuel Tank Location: In Garage
Water Service: Public Water Connected
Sewage System: Septic
Elementary: Hill & Plain
Intermediate:
Middle:
High School: New Milford
Current List Price: $440,000
Original List Price: $485,000
DOM: 47
Listing Date: 3/20/2025
Last Updated: 5/6/2025 10:08:17 PM
List Agent Name: Bill Jacquemin
List Office Name: Candlewood Realty
