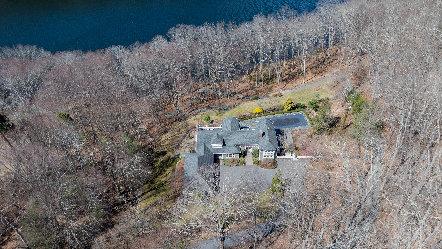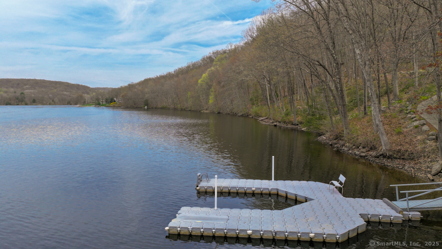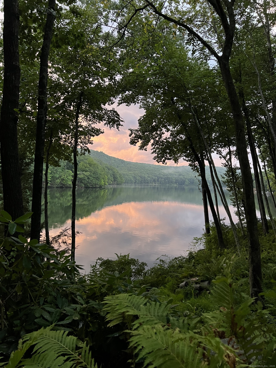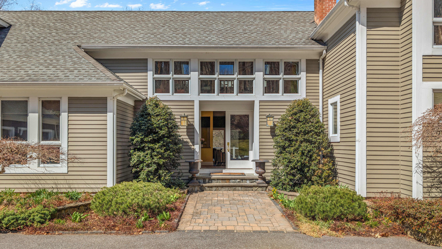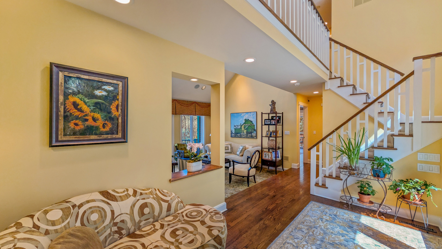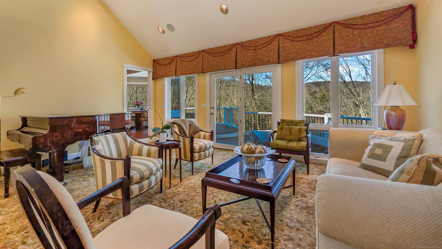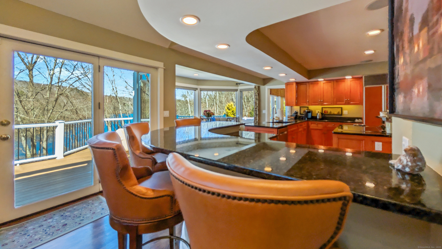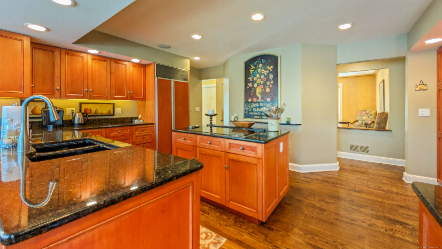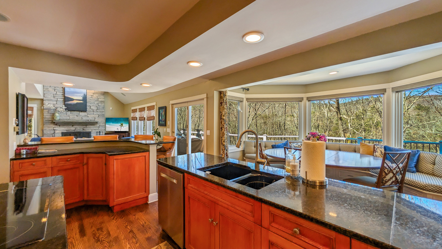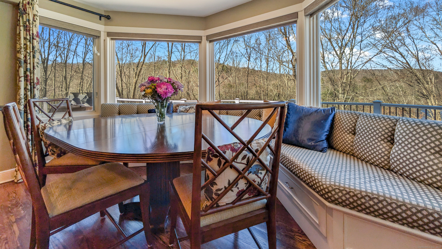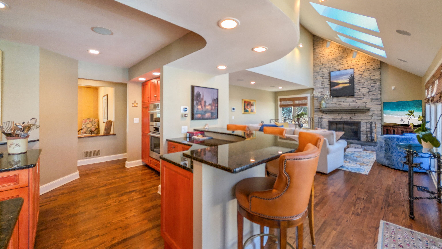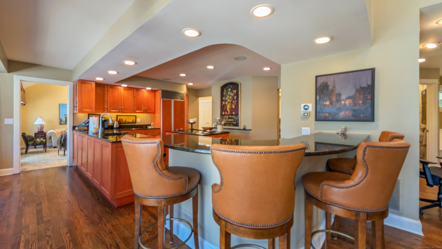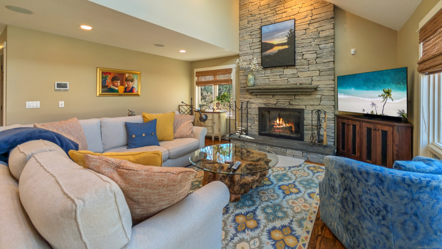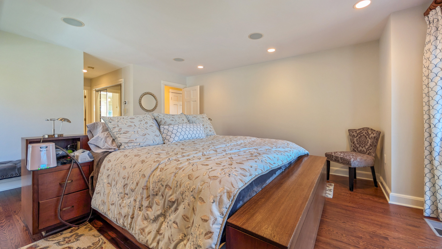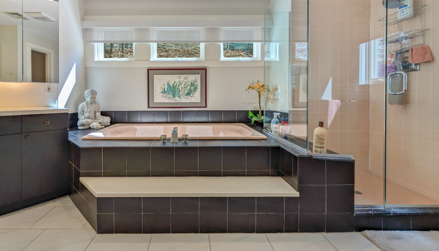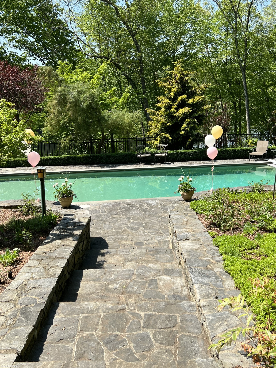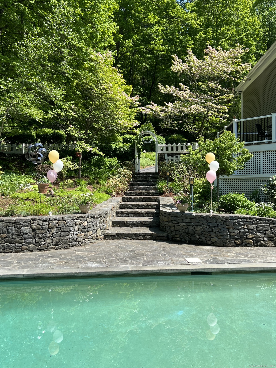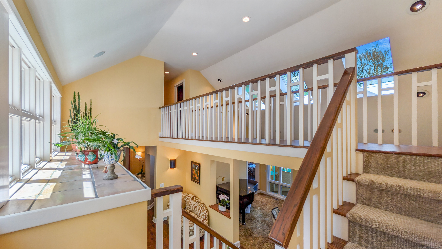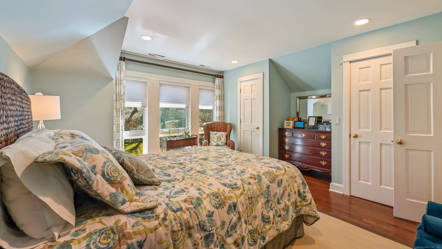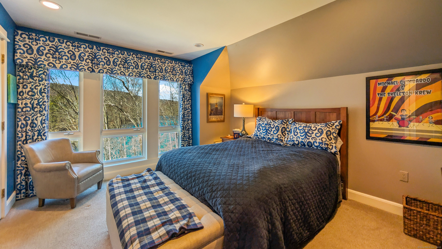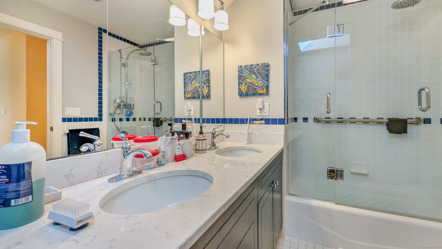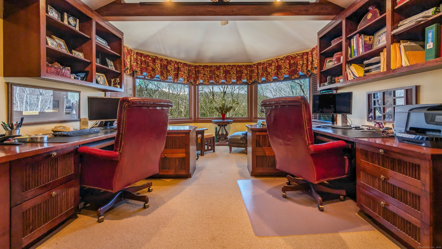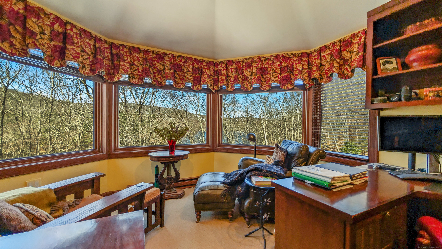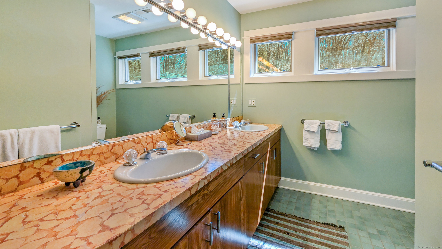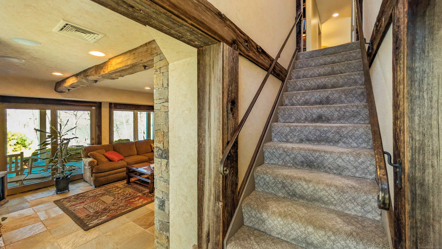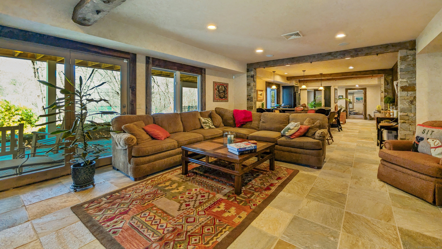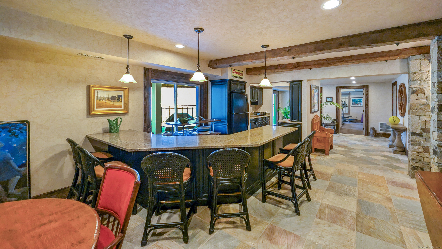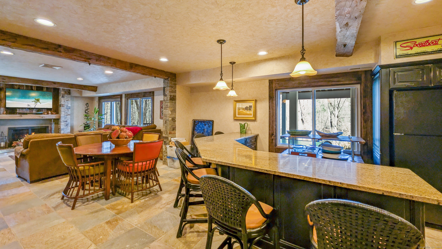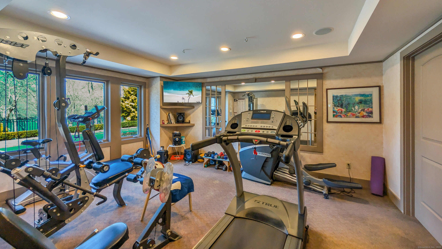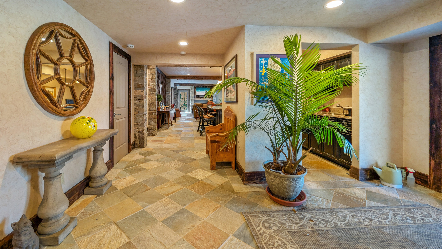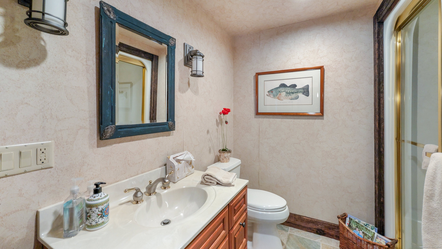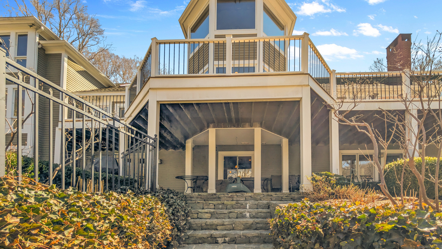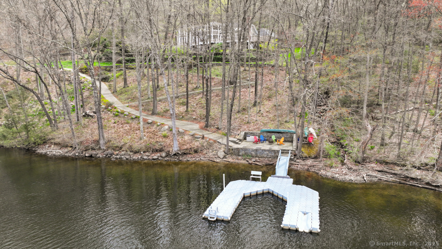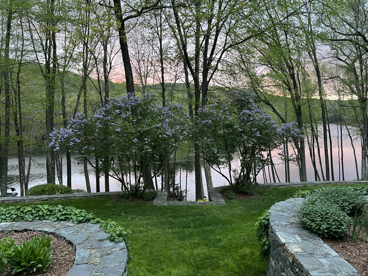More about this Property
If you are interested in more information or having a tour of this property with an experienced agent, please fill out this quick form and we will get back to you!
224 Tepi Drive, Southbury CT 06488
Current Price: $2,000,000
 5 beds
5 beds  5 baths
5 baths  4682 sq. ft
4682 sq. ft
Last Update: 6/20/2025
Property Type: Single Family For Sale
A rare and remarkable opportunity at this Lake Lillinonah waterfront oasis with sweeping western views, stunning sunsets and 210 feet of direct frontage on Connecticuts second largest lake. Walking through the front doors you are greeted by a stunning view of the lake and wooded hillside. The foyer leads to a sunken living room offering a grand view of the lake. The kitchen and family room open onto the deck with wonderful lake views. The primary bedroom is located on the main floor, has a cathedral ceiling, views of the lake and a private deck. The upper level includes a guest suite, 2 additional bedrooms and a study with a view of the lake. The lower level offers a great room with a fireplace, full kitchen, full bath and exercise room. This level opens directly to the patio with an inground pool and hot tub. The home is surrounded by gorgeous perennial gardens and flowering shrubs supported by an inground irrigation system. Property includes docks, automated pool cover, golf cart path to the lake, whole house generator and more. Waterfront homes in the community rarely come to market.
Use GPS...Route 172 (South Britain Rd) to Spruce Brook Rd - at 4way stop continue straight onto Stillson Rd - Right onto Purchase Brook Rd - Left onto West Purchase Rd - Left onto West Gilbert Rd - Left onto Tepi Dr.
MLS #: 24083811
Style: Colonial
Color:
Total Rooms:
Bedrooms: 5
Bathrooms: 5
Acres: 4.19
Year Built: 1989 (Public Records)
New Construction: No/Resale
Home Warranty Offered:
Property Tax: $21,235
Zoning: R-80
Mil Rate:
Assessed Value: $899,770
Potential Short Sale:
Square Footage: Estimated HEATED Sq.Ft. above grade is 4682; below grade sq feet total is ; total sq ft is 4682
| Appliances Incl.: | Electric Cooktop,Wall Oven,Microwave,Refrigerator,Dishwasher,Washer,Dryer |
| Laundry Location & Info: | Main Level Hallway between garage and family room |
| Fireplaces: | 2 |
| Interior Features: | Cable - Pre-wired |
| Basement Desc.: | Partial,Heated,Storage,Cooled,Partially Finished,Liveable Space,Partial With Walk-Out |
| Exterior Siding: | Clapboard |
| Exterior Features: | Underground Utilities,Awnings,Deck,Hot Tub,Stone Wall,Underground Sprinkler,Patio |
| Foundation: | Concrete |
| Roof: | Asphalt Shingle |
| Parking Spaces: | 3 |
| Garage/Parking Type: | Attached Garage |
| Swimming Pool: | 1 |
| Waterfront Feat.: | Lake,Walk to Water,Dock or Mooring,Beach Rights,Association Required,View,Access |
| Lot Description: | Treed,Sloping Lot,Cleared,Professionally Landscaped,Water View |
| Occupied: | Owner |
HOA Fee Amount 275
HOA Fee Frequency: Other
Association Amenities: .
Association Fee Includes:
Hot Water System
Heat Type:
Fueled By: Hot Air.
Cooling: Ceiling Fans,Central Air
Fuel Tank Location: In Basement
Water Service: Private Well
Sewage System: Septic
Elementary: Per Board of Ed
Intermediate:
Middle:
High School: Pomperaug
Current List Price: $2,000,000
Original List Price: $2,000,000
DOM: 77
Listing Date: 3/28/2025
Last Updated: 4/4/2025 4:05:05 AM
Expected Active Date: 4/4/2025
List Agent Name: Deborah Bette
List Office Name: Joseph Bette REALTORS Inc
