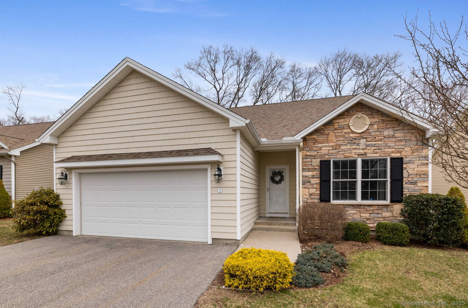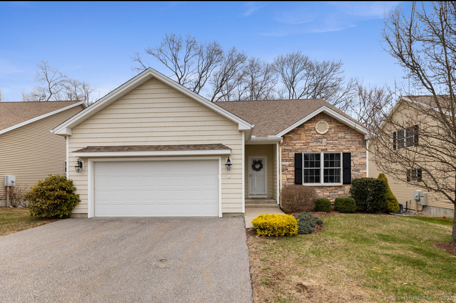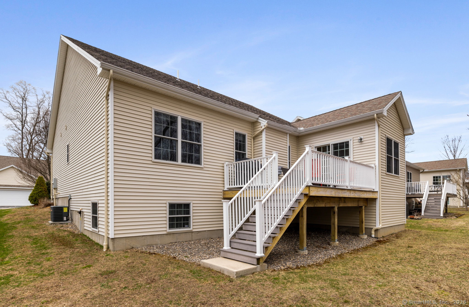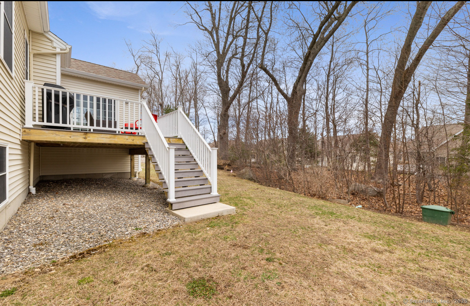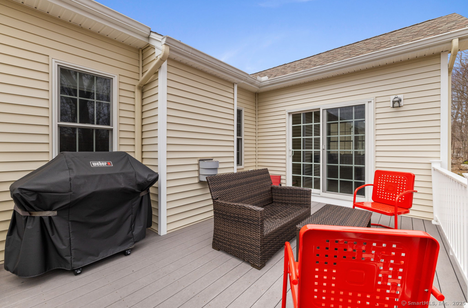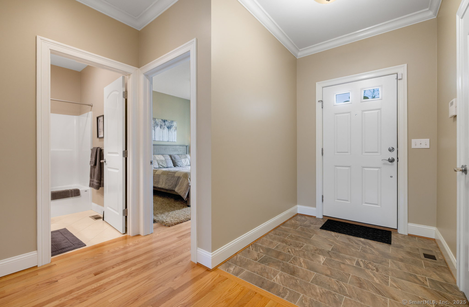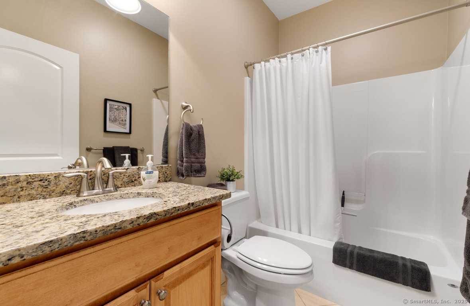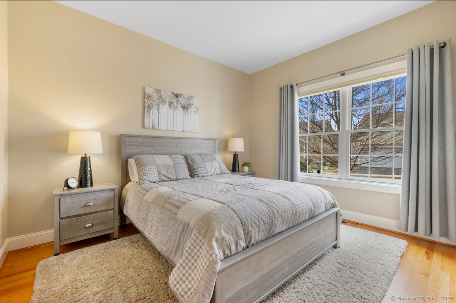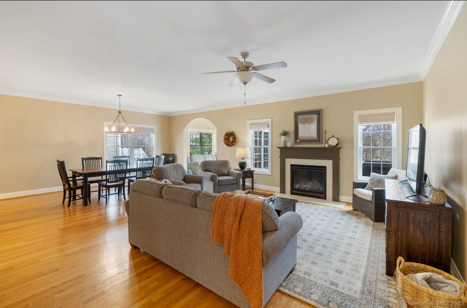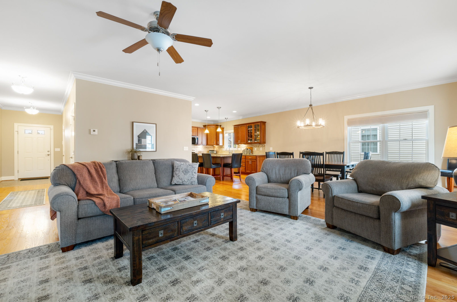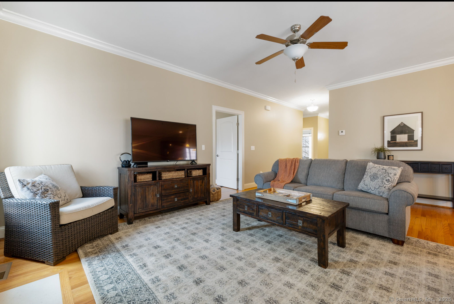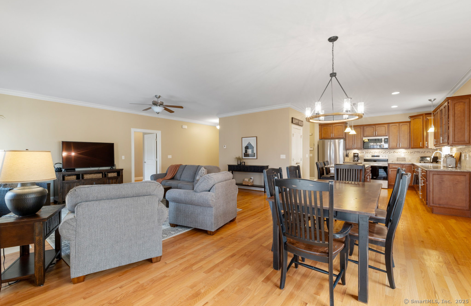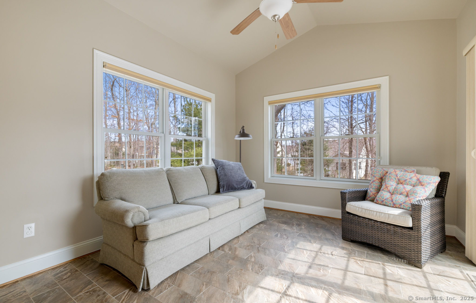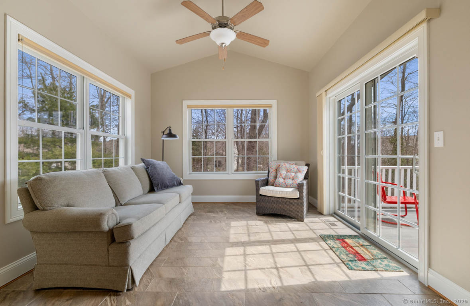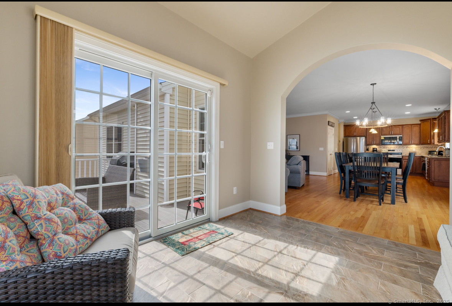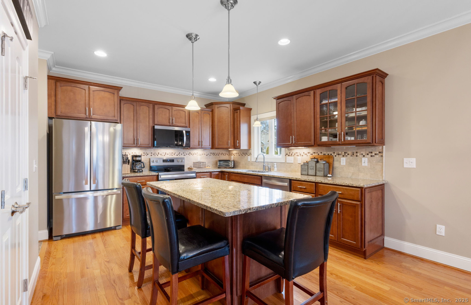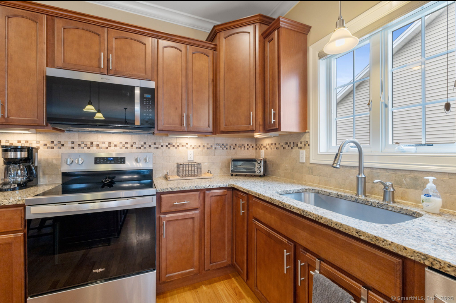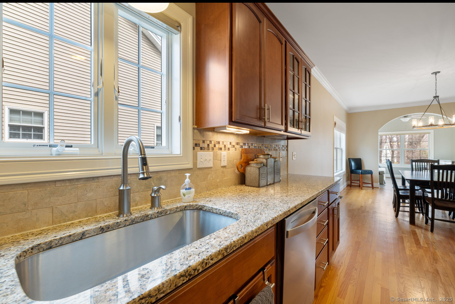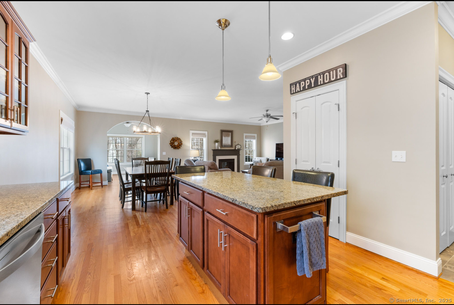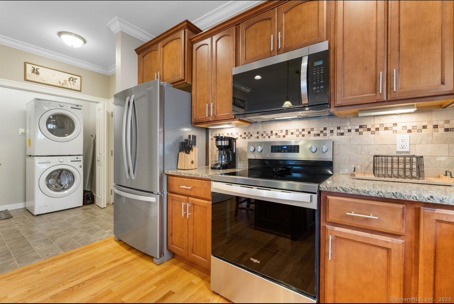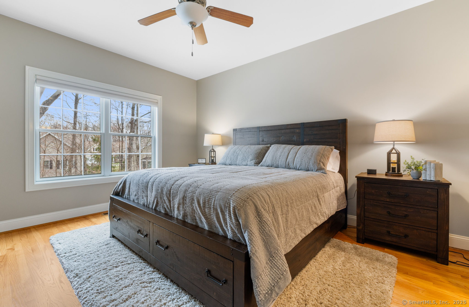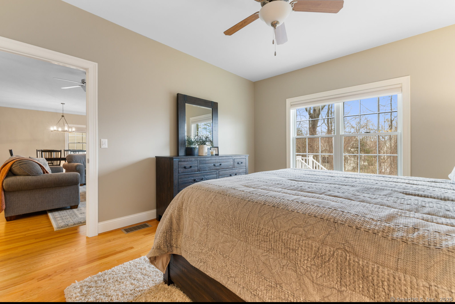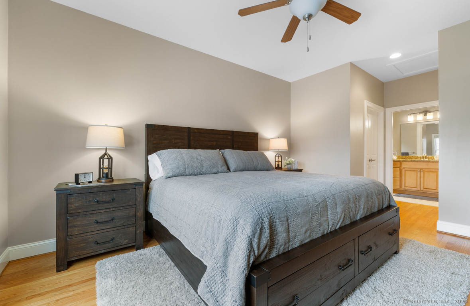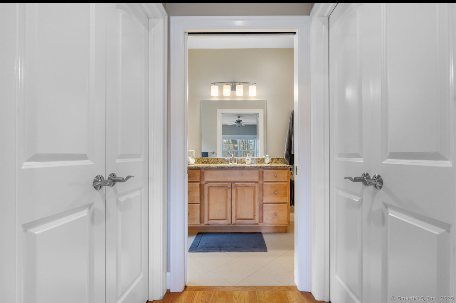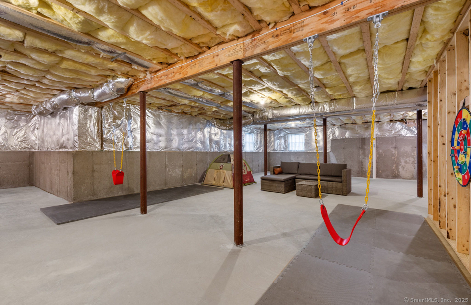More about this Property
If you are interested in more information or having a tour of this property with an experienced agent, please fill out this quick form and we will get back to you!
56 Alpine Drive, Colchester CT 06415
Current Price: $485,000
 2 beds
2 beds  2 baths
2 baths  1704 sq. ft
1704 sq. ft
Last Update: 6/4/2025
Property Type: Condo/Co-Op For Sale
This ranch-style home in the highly sought-after North Woods of Colchester offers a perfect blend of modern living and timeless charm. Built in 2014, the property is located in a vibrant 55+ community, where you can enjoy both privacy and social engagement. Start your day in the sun porch, a peaceful retreat that lets you sip your coffee while surrounded by light woods. Inside, the open-concept floorplan seamlessly combines the kitchen, living room, and sun porch, providing a spacious and inviting atmosphere ideal for hosting friends and family. The 9-foot ceilings and abundance of natural light enhance the homes sense of airiness and warmth. The updated kitchen is a highlight, featuring a large center island, stainless steel appliances (only two weeks old), and custom cabinetry. The first-floor layout adds convenience, with a large primary bedroom that offers dual closets and a spacious private ensuite bathroom. The second bedroom is equally roomy, complemented by an additional, full bathroom. Additional features include central air, propane gas heating, a fireplace for cozy evenings, and an insulated unfinished basement offering plenty of dry storage or future expansion potential. The attached two-car garage provides practical convenience, while the backyard overlooks a serene, lightly wooded area, perfect for relaxation. North Woods of Colchester is a vibrant, active community designed for those 55 and older. It offers a community clubhouse, planned activities and
events in addition to a private walking trail.
GPS Friendly
MLS #: 24083801
Style: Ranch
Color: Beige
Total Rooms:
Bedrooms: 2
Bathrooms: 2
Acres: 0
Year Built: 2014 (Public Records)
New Construction: No/Resale
Home Warranty Offered:
Property Tax: $6,502
Zoning: SU
Mil Rate:
Assessed Value: $226,800
Potential Short Sale:
Square Footage: Estimated HEATED Sq.Ft. above grade is 1704; below grade sq feet total is ; total sq ft is 1704
| Appliances Incl.: | Electric Cooktop,Microwave,Refrigerator,Dishwasher,Disposal,Washer,Dryer |
| Laundry Location & Info: | Main Level Main floor off kitchen |
| Fireplaces: | 1 |
| Energy Features: | Thermopane Windows |
| Interior Features: | Auto Garage Door Opener,Humidifier,Open Floor Plan,Security System |
| Energy Features: | Thermopane Windows |
| Home Automation: | Security System,Thermostat(s) |
| Basement Desc.: | Full |
| Exterior Siding: | Vinyl Siding |
| Exterior Features: | Underground Utilities,Sidewalk,Deck |
| Parking Spaces: | 2 |
| Garage/Parking Type: | Attached Garage,Driveway |
| Swimming Pool: | 0 |
| Waterfront Feat.: | Not Applicable |
| Lot Description: | Lightly Wooded |
| Nearby Amenities: | Golf Course,Library,Medical Facilities,Public Rec Facilities |
| In Flood Zone: | 0 |
| Occupied: | Owner |
HOA Fee Amount 290
HOA Fee Frequency: Monthly
Association Amenities: Private Rec Facilities.
Association Fee Includes:
Hot Water System
Heat Type:
Fueled By: Hot Air.
Cooling: Central Air
Fuel Tank Location: In Ground
Water Service: Public Water Connected
Sewage System: Public Sewer Connected
Elementary: Jack Jackter
Intermediate: Jack Jackter
Middle: Johnston
High School: Bacon Academy
Current List Price: $485,000
Original List Price: $485,000
DOM: 7
Listing Date: 3/29/2025
Last Updated: 4/5/2025 5:12:10 PM
List Agent Name: Kristin Davis
List Office Name: Berkshire Hathaway NE Prop.
