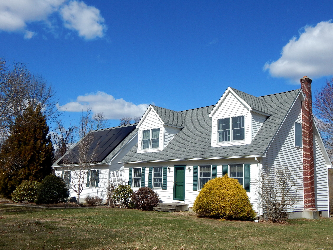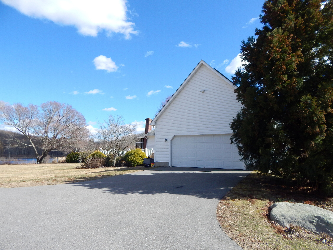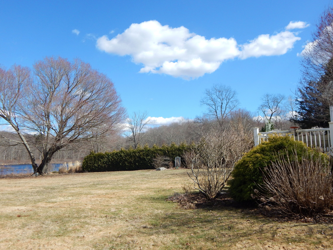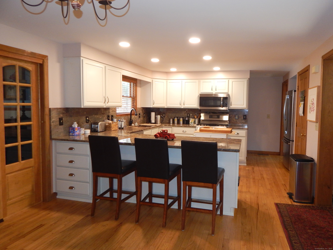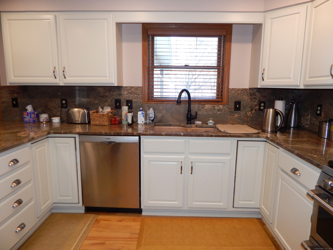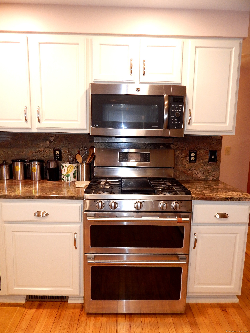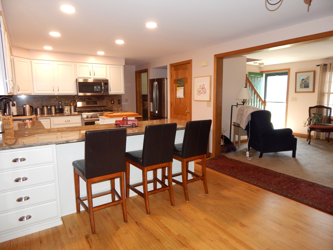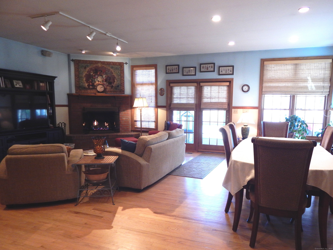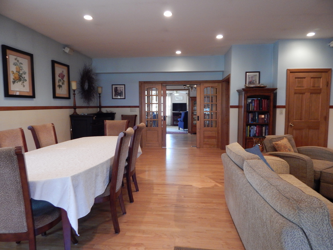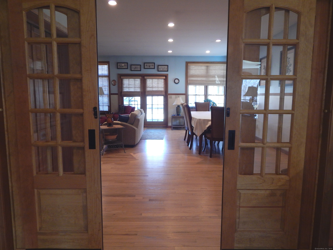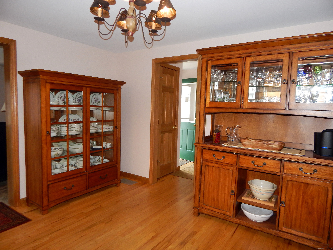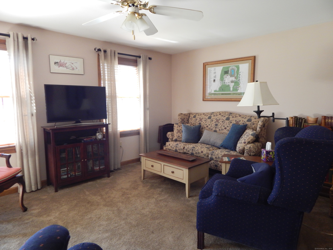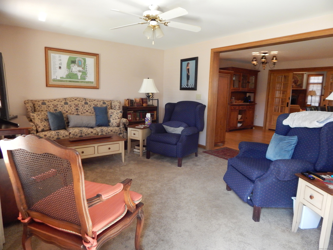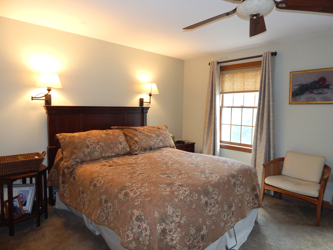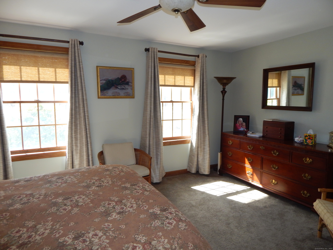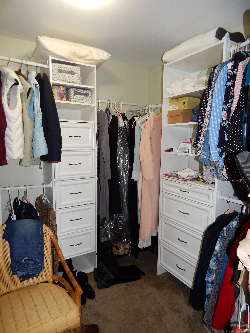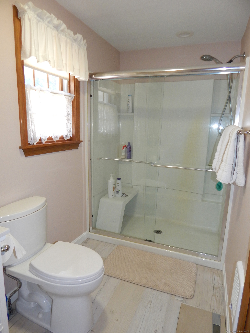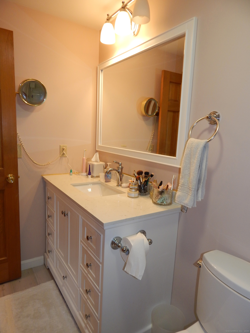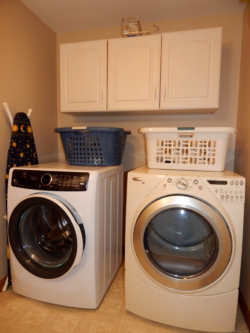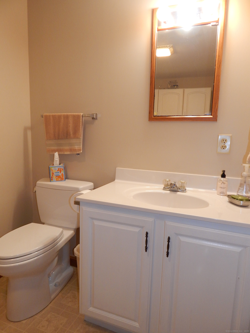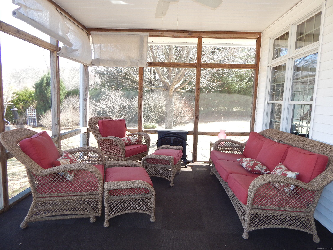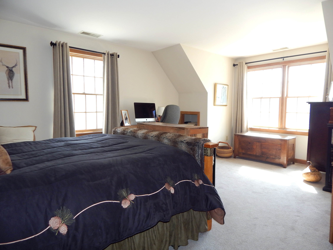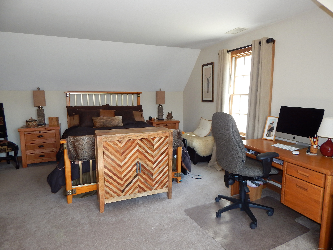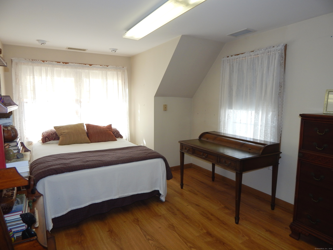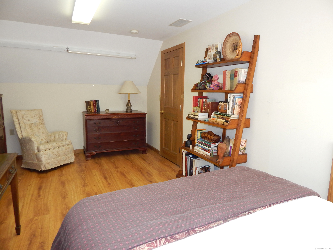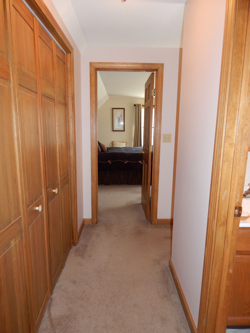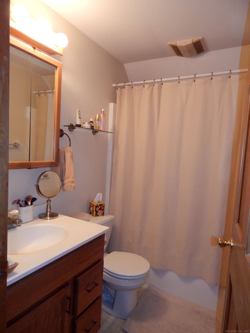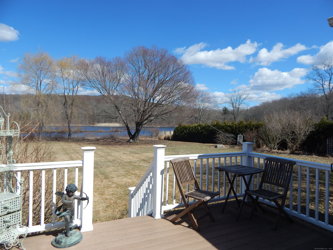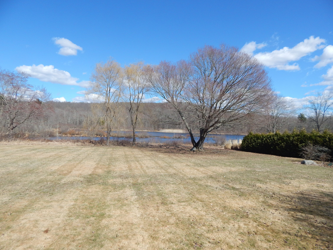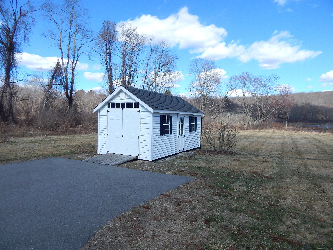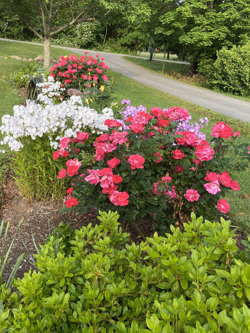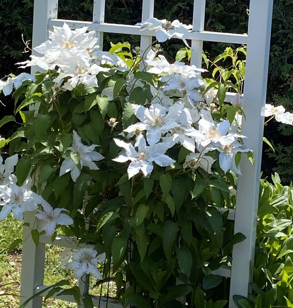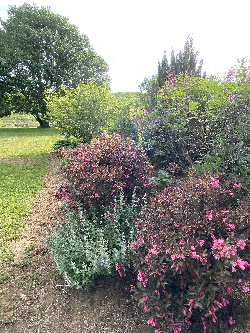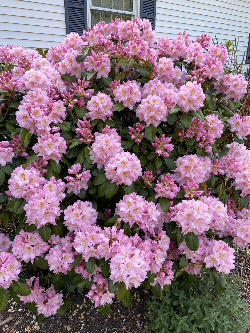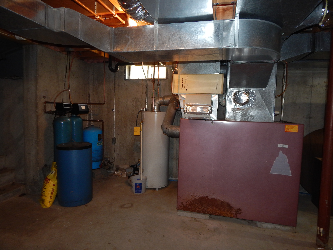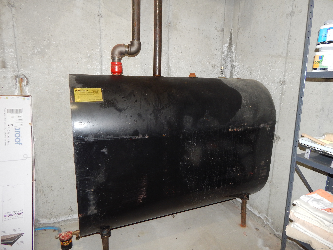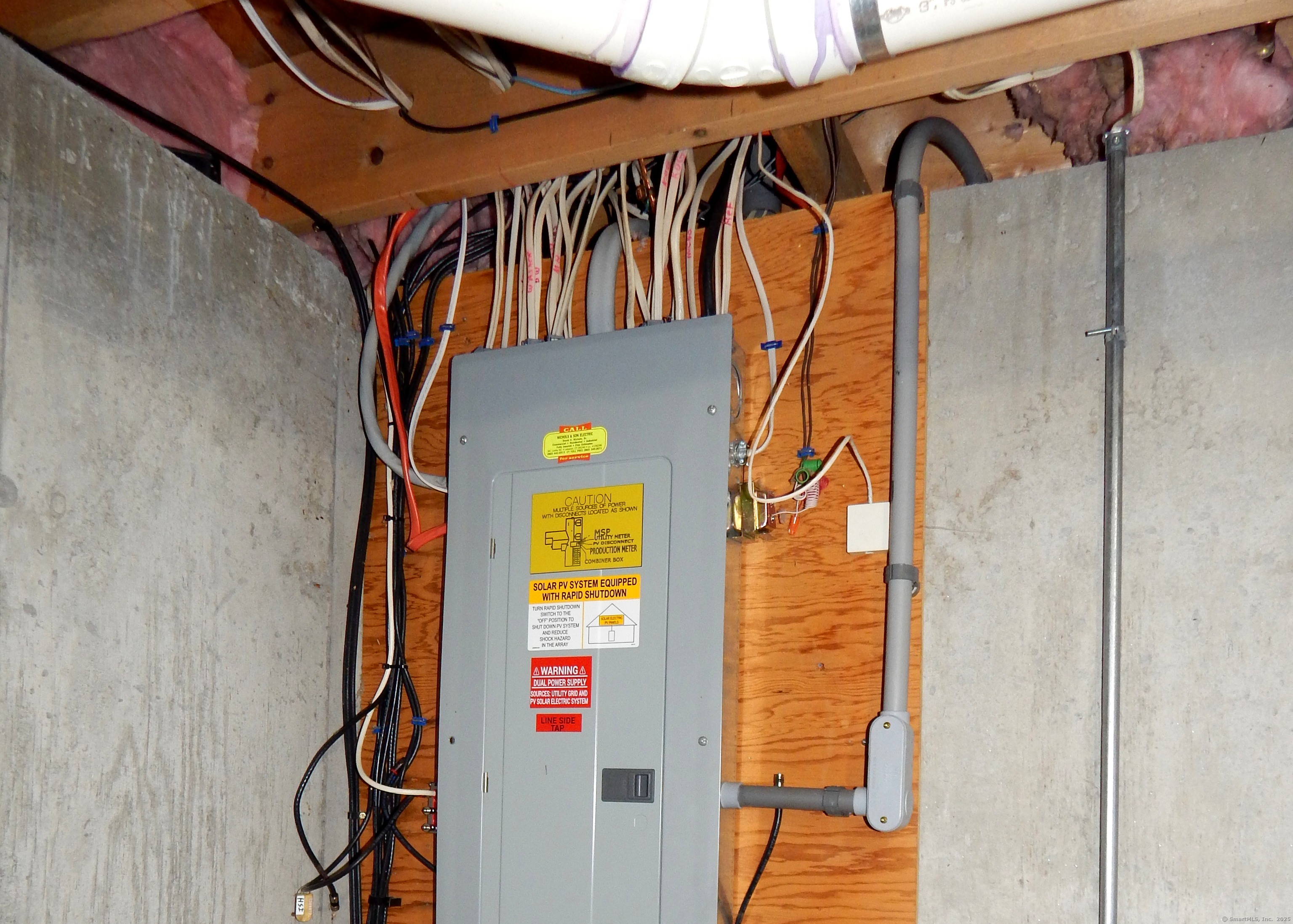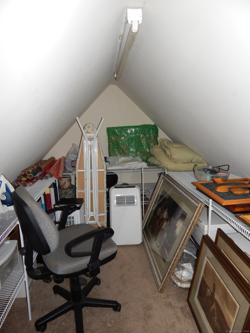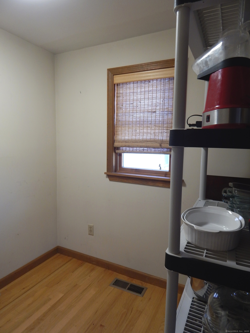More about this Property
If you are interested in more information or having a tour of this property with an experienced agent, please fill out this quick form and we will get back to you!
314 Trumbull Highway, Lebanon CT 06249
Current Price: $495,000
 3 beds
3 beds  3 baths
3 baths  2363 sq. ft
2363 sq. ft
Last Update: 6/4/2025
Property Type: Single Family For Sale
This well-maintained, gorgeous Cape is ready to welcome you home! There are so many amazing features at this property, youll be glad youve waited to buy! The first floor has a wonderful open floor plan, with a spacious remodeled gourmet kitchen located in the heart of the home. Gorgeous granite countertops, stainless steel appliances and plenty of storage space are the highlights of this area. Entertain friends and family in the enormous great room with beautiful hard wood floors, a gas log insert and custom made sliding doors. Also conveniently on the main level, is the primary bedroom with a walk-in closet and a beautifully remodeled full bath. Additionally, there is a separate half bath and first floor laundry room. Stay cool this summer by using the central air or by relaxing on the screened in porch with a beautiful water view overlooking the picturesque pond. Upstairs are two more bedrooms and a full bathroom. Plenty of extra storage in the upper level of the 2-bay attached garage with a new overhead double door. The gorgeous yard is professionally landscaped with many stunning perennial flowers and trees, plus a paved driveway (no raking stones after a snowy winter!). This house is also conveniently located close to a favorite local restaurant, a great hiking trail, and only 1.5 miles to the Lebanon Green! Schedule a private showing today, this property wont last long on the market.
314 Trumbull Highway GPS friendly
MLS #: 24083770
Style: Cape Cod
Color: White
Total Rooms:
Bedrooms: 3
Bathrooms: 3
Acres: 2.2
Year Built: 1999 (Public Records)
New Construction: No/Resale
Home Warranty Offered:
Property Tax: $6,492
Zoning: Res
Mil Rate:
Assessed Value: $309,160
Potential Short Sale:
Square Footage: Estimated HEATED Sq.Ft. above grade is 2363; below grade sq feet total is ; total sq ft is 2363
| Appliances Incl.: | Gas Range,Microwave,Range Hood,Refrigerator,Dishwasher,Disposal,Washer,Dryer |
| Laundry Location & Info: | Main Level First floor bathroom |
| Fireplaces: | 1 |
| Energy Features: | Generator,Storm Doors,Thermopane Windows |
| Interior Features: | Auto Garage Door Opener,Open Floor Plan |
| Energy Features: | Generator,Storm Doors,Thermopane Windows |
| Basement Desc.: | Full,Unfinished,Sump Pump,Storage,Interior Access |
| Exterior Siding: | Vinyl Siding |
| Foundation: | Concrete |
| Roof: | Asphalt Shingle |
| Parking Spaces: | 2 |
| Garage/Parking Type: | Attached Garage |
| Swimming Pool: | 0 |
| Waterfront Feat.: | Pond,Walk to Water,View |
| Lot Description: | Some Wetlands,Level Lot,Professionally Landscaped,Water View |
| In Flood Zone: | 1 |
| Occupied: | Owner |
Hot Water System
Heat Type:
Fueled By: Hot Air.
Cooling: Ceiling Fans,Central Air
Fuel Tank Location: In Basement
Water Service: Private Well
Sewage System: Septic
Elementary: Lebanon
Intermediate:
Middle: Lebanon
High School: Lyman
Current List Price: $495,000
Original List Price: $515,000
DOM: 68
Listing Date: 3/28/2025
Last Updated: 4/21/2025 9:12:44 PM
List Agent Name: Gina Wentworth
List Office Name: Lebanon Green Real Estate
