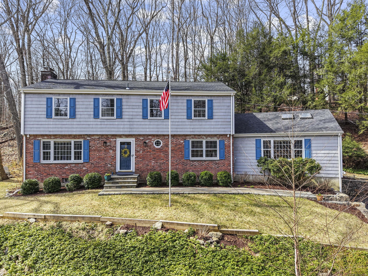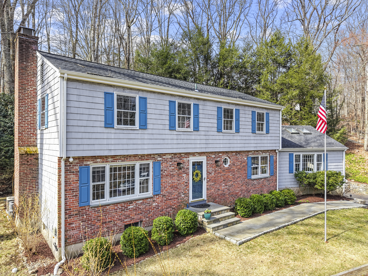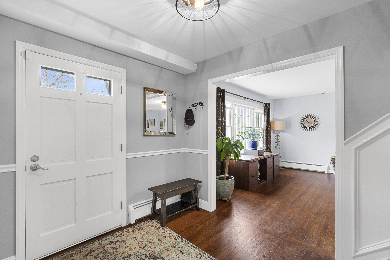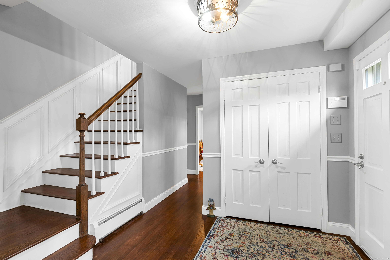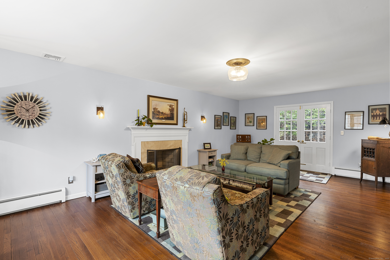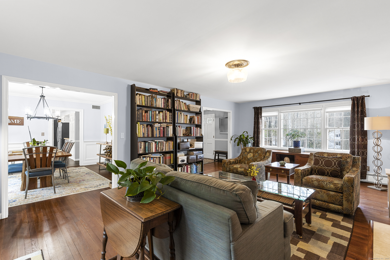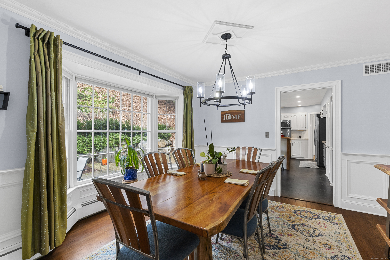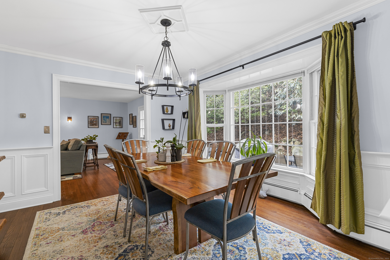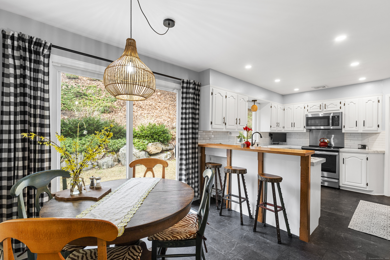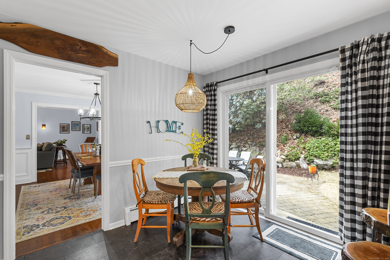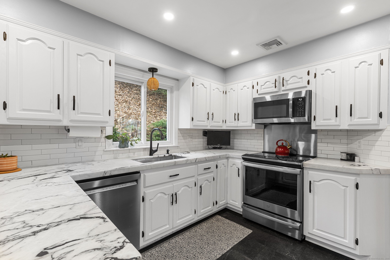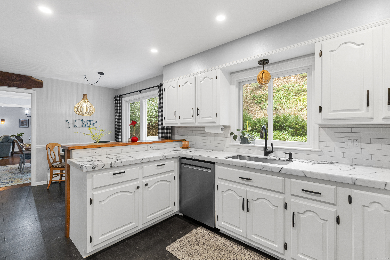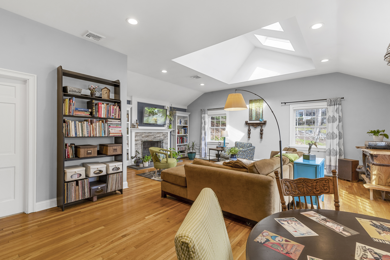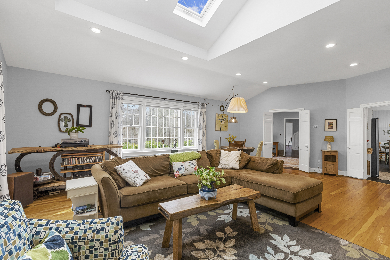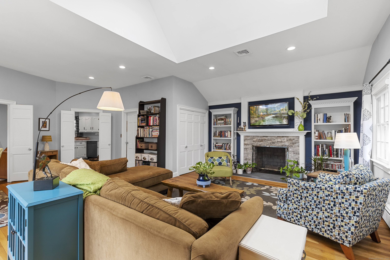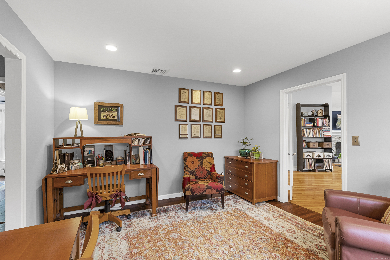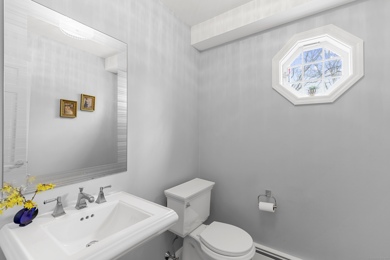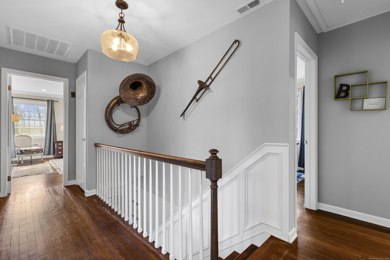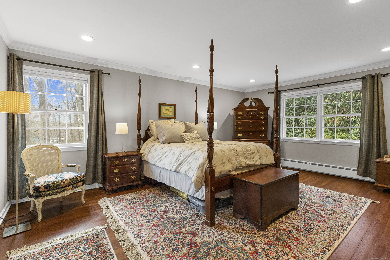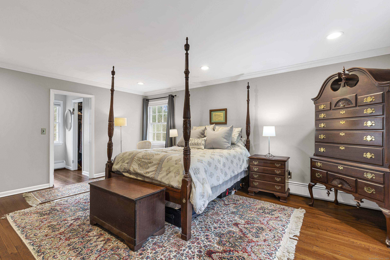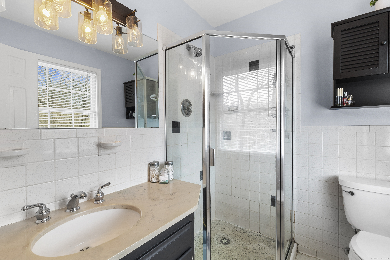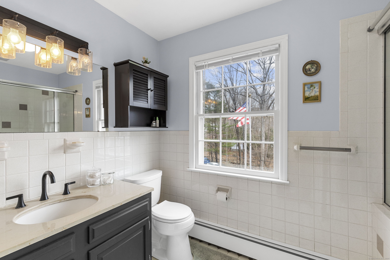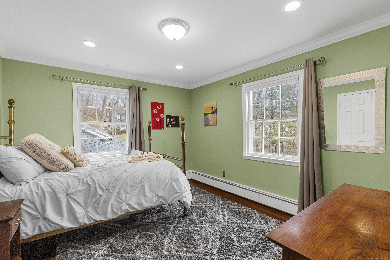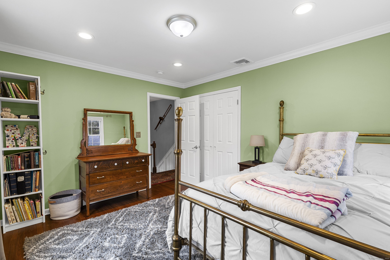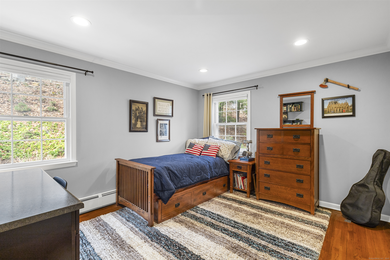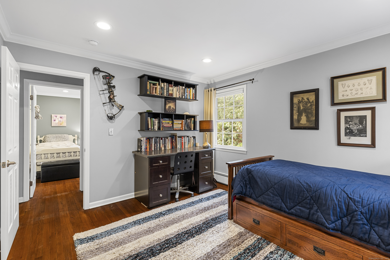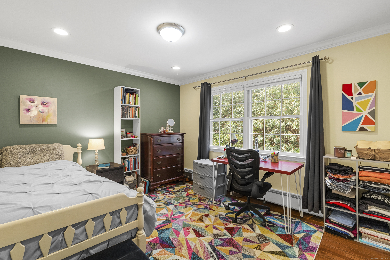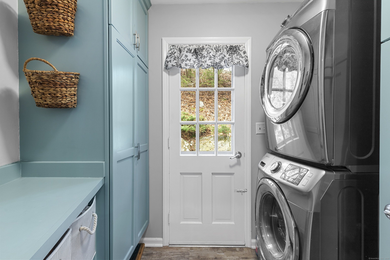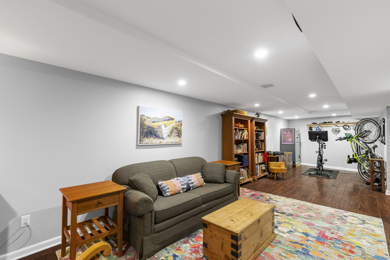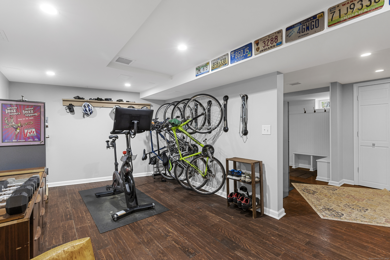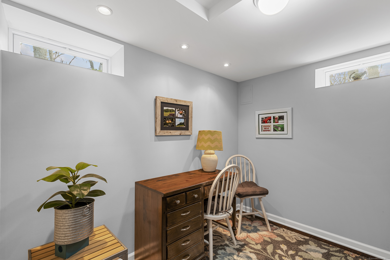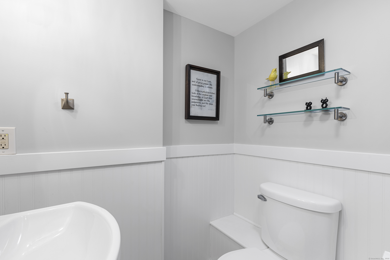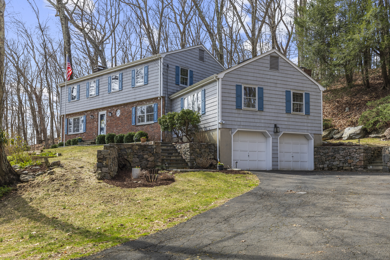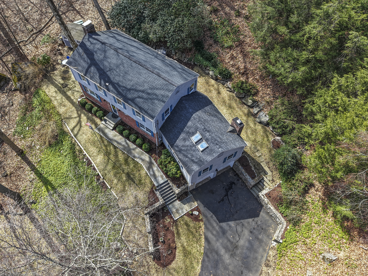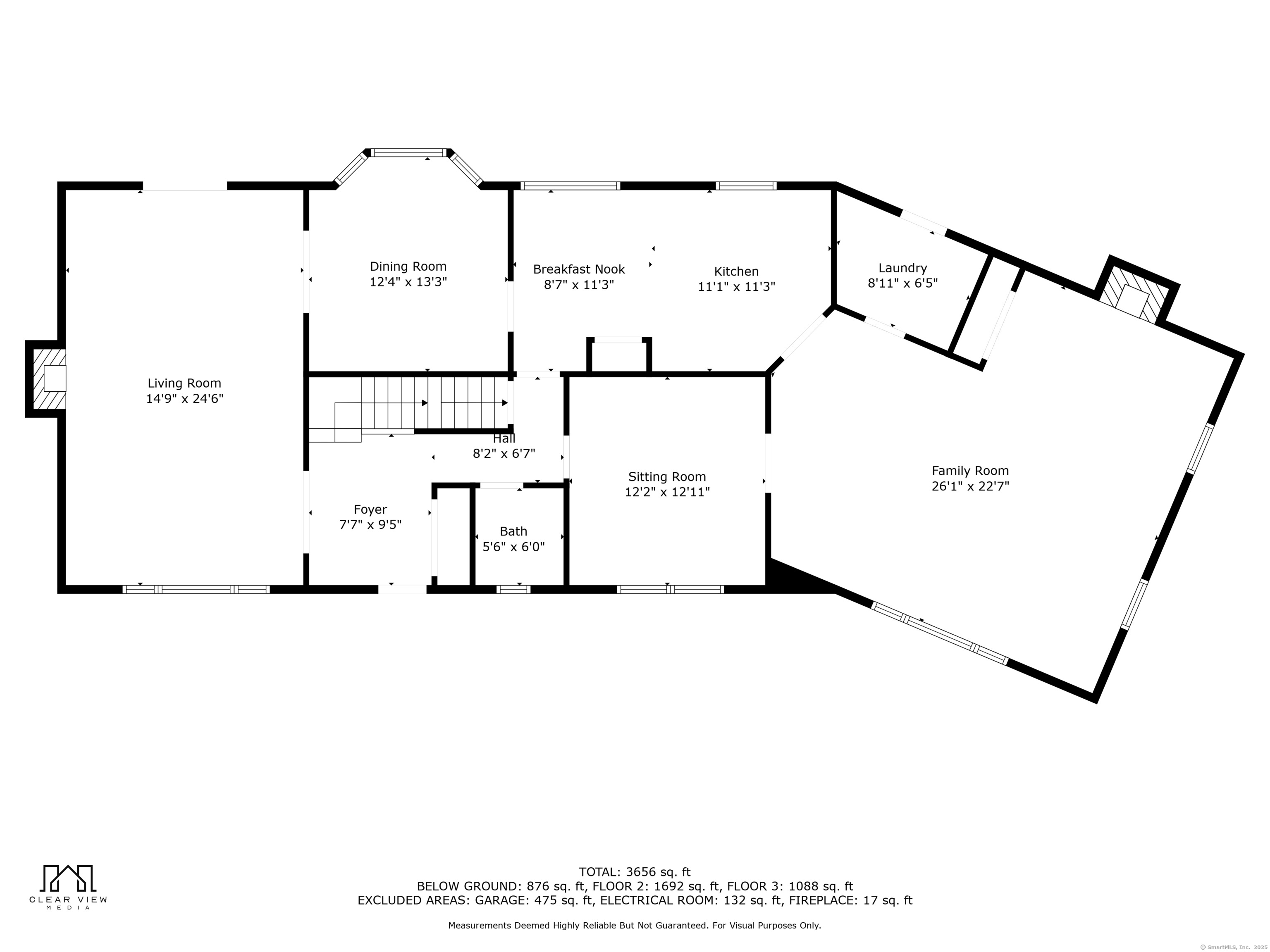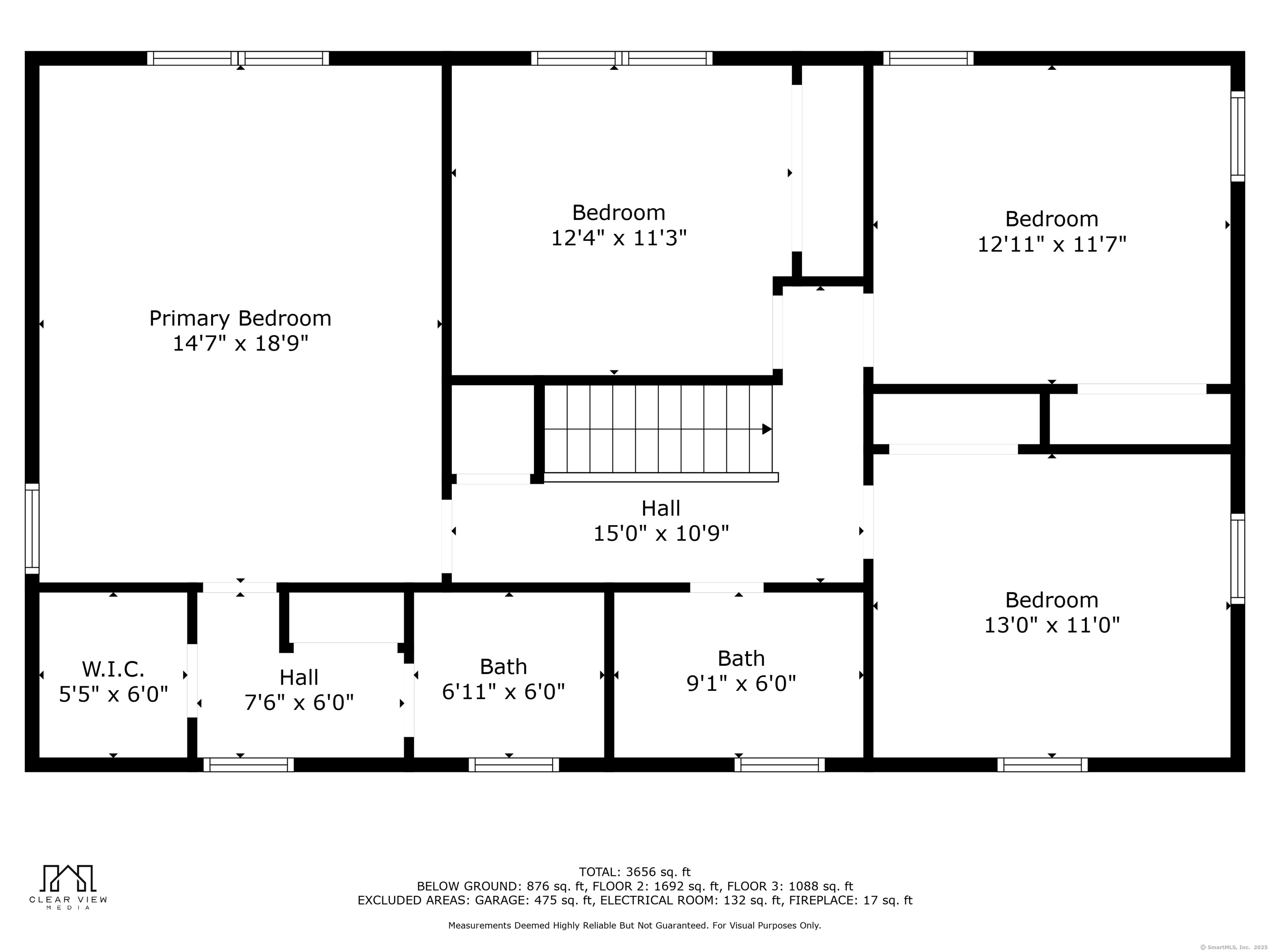More about this Property
If you are interested in more information or having a tour of this property with an experienced agent, please fill out this quick form and we will get back to you!
20 Mountain Trail, Stamford CT 06903
Current Price: $950,000
 4 beds
4 beds  4 baths
4 baths  5644 sq. ft
5644 sq. ft
Last Update: 6/23/2025
Property Type: Single Family For Sale
Nestled on a quiet cul-de-sac, this beautifully maintained home offers exceptional privacy and inviting living spaces. Hardwood floors span the entire home, creating warmth and continuity throughout. The main level features a sunlit living room with a fireplace and French doors that open to a private terrace-perfect for relaxing or entertaining. A formal dining room with a bay window overlooks the beautiful garden, while the expansive family room impresses with vaulted ceilings, skylights, built-ins, and a second fireplace. The large eat-in kitchen is a chefs dream, boasting new appliances, marble countertops, a stylish backsplash, new lighting, and sliders leading to a serene patio. A mudroom/laundry area, powder room, and a versatile office/study complete the first floor. Upstairs, the spacious primary suite offers a peaceful retreat with a large walk-in closet and private bath. Three additional bedrooms and a full bathroom complete the upper level and offer an abundance of closet space and comfort. The fully finished lower level adds even more living space with a wide-open layout ideal for a rec room, gym, or media lounge. It includes ample closet and storage space, a convenient half bath, and an additional room perfect for a second office, or hobby room. A two-car garage adds everyday convenience to this spacious, thoughtfully designed home. Highest & Best Monday (4/14) at 6PM
Use GPS
MLS #: 24083766
Style: Colonial
Color: Gray / Brick
Total Rooms:
Bedrooms: 4
Bathrooms: 4
Acres: 1
Year Built: 1967 (Public Records)
New Construction: No/Resale
Home Warranty Offered:
Property Tax: $13,141
Zoning: RA1
Mil Rate:
Assessed Value: $577,370
Potential Short Sale:
Square Footage: Estimated HEATED Sq.Ft. above grade is 3876; below grade sq feet total is 1768; total sq ft is 5644
| Appliances Incl.: | Electric Range,Microwave,Refrigerator,Dishwasher,Disposal,Washer,Dryer |
| Laundry Location & Info: | Main Level Main level, of the family room |
| Fireplaces: | 2 |
| Energy Features: | Generator Ready |
| Interior Features: | Auto Garage Door Opener |
| Energy Features: | Generator Ready |
| Basement Desc.: | Full,Heated,Fully Finished,Garage Access,Cooled,Liveable Space |
| Exterior Siding: | Shake,Brick,Wood |
| Exterior Features: | Shed,Gutters,Lighting,Patio |
| Foundation: | Concrete |
| Roof: | Asphalt Shingle |
| Parking Spaces: | 2 |
| Driveway Type: | Private,Paved |
| Garage/Parking Type: | Attached Garage,Paved,Driveway |
| Swimming Pool: | 0 |
| Waterfront Feat.: | Beach Rights |
| Lot Description: | On Cul-De-Sac,Professionally Landscaped |
| Nearby Amenities: | Golf Course,Health Club,Park,Playground/Tot Lot,Public Rec Facilities,Public Transportation,Tennis Courts |
| Occupied: | Owner |
Hot Water System
Heat Type:
Fueled By: Baseboard,Hot Air,Hot Water.
Cooling: Attic Fan,Central Air
Fuel Tank Location: Above Ground
Water Service: Public Water Connected
Sewage System: Septic
Elementary: Northeast
Intermediate:
Middle: Turn of River
High School: Westhill
Current List Price: $950,000
Original List Price: $950,000
DOM: 12
Listing Date: 3/31/2025
Last Updated: 4/24/2025 6:56:49 PM
Expected Active Date: 4/10/2025
List Agent Name: Chris Carozza
List Office Name: RE/MAX Right Choice
