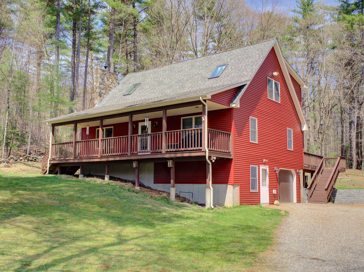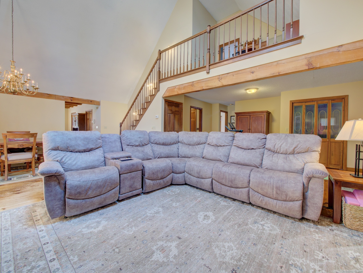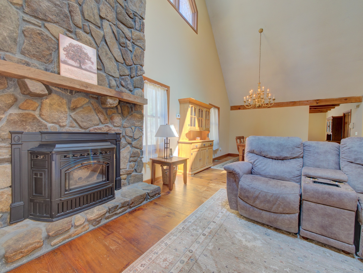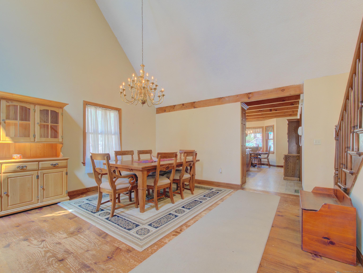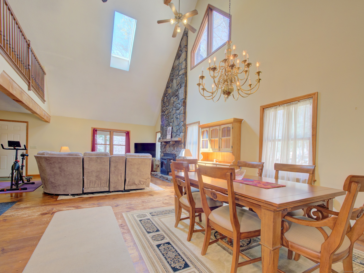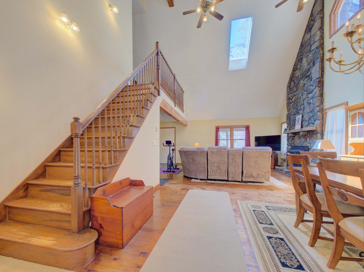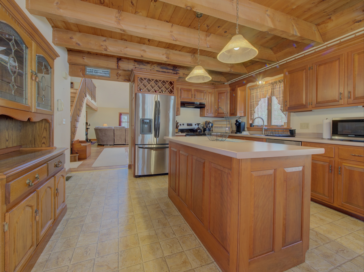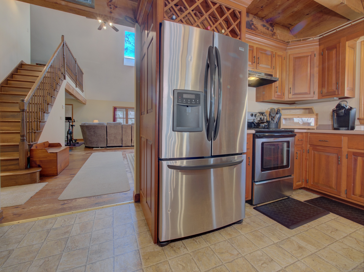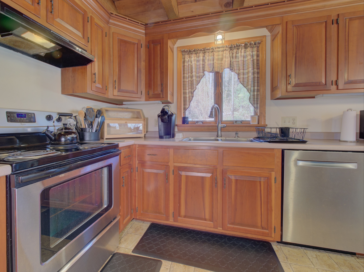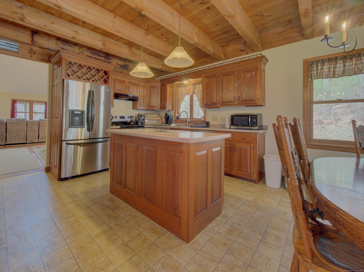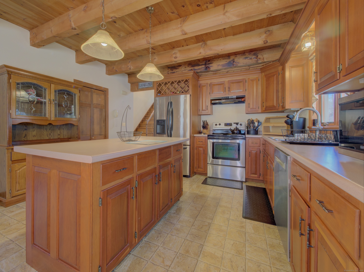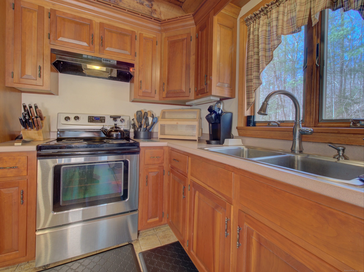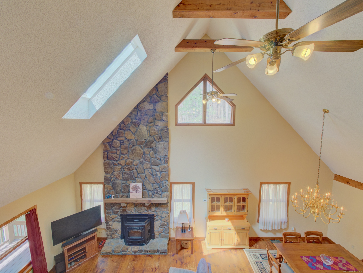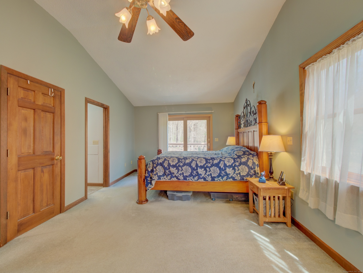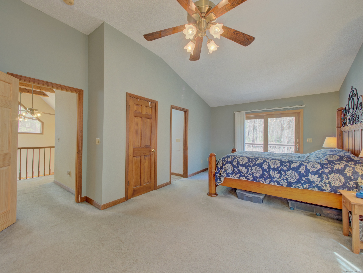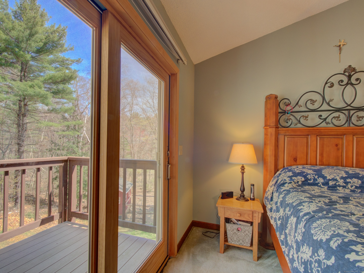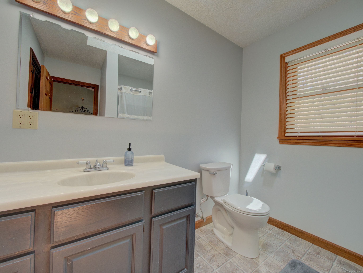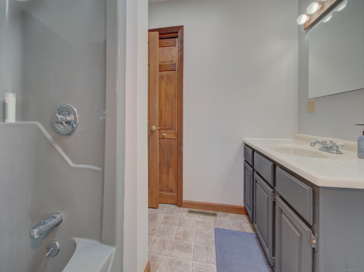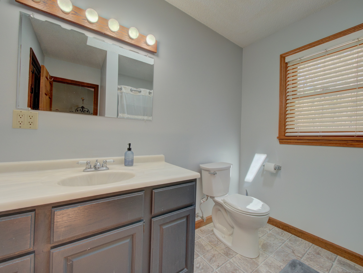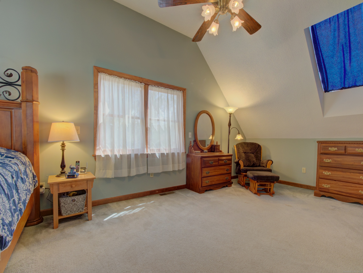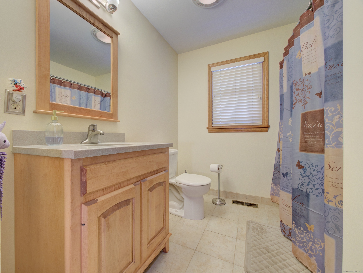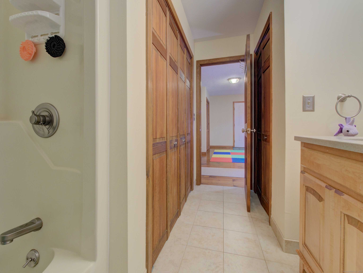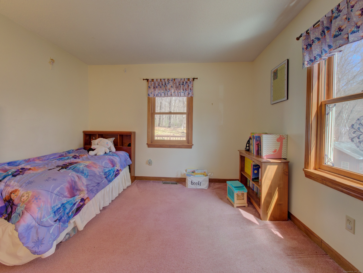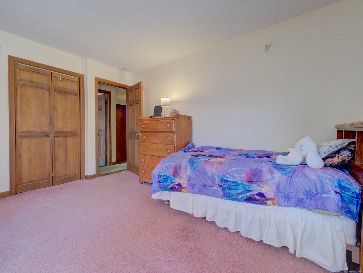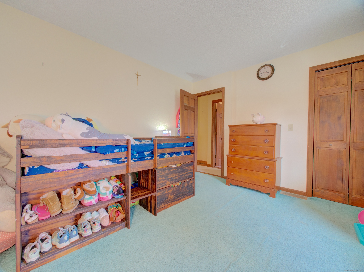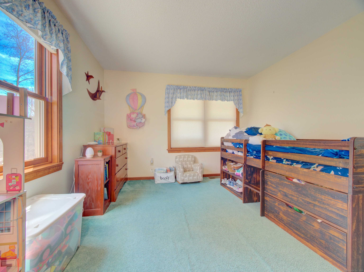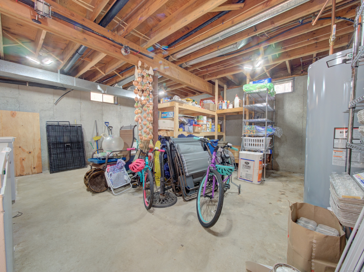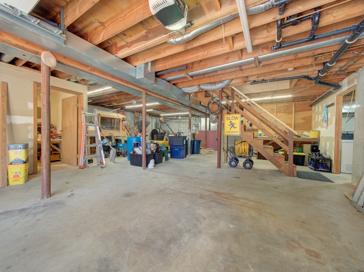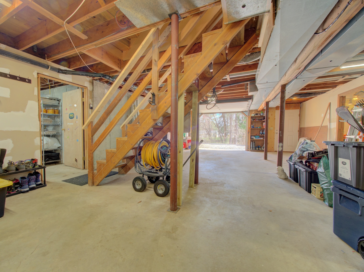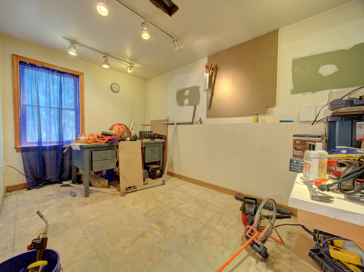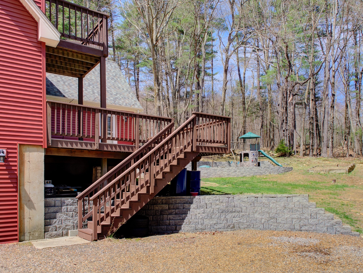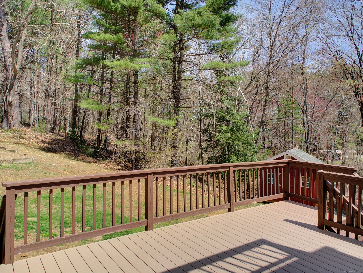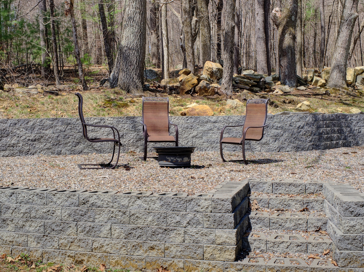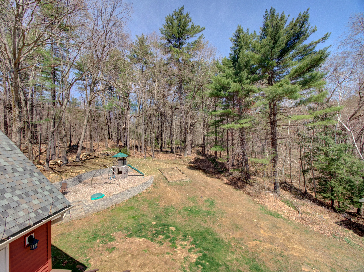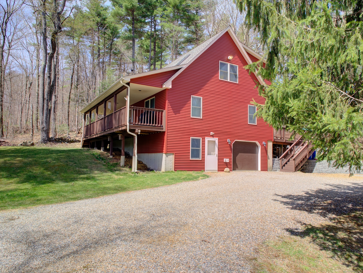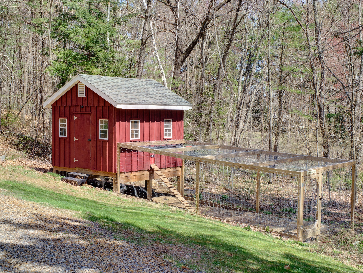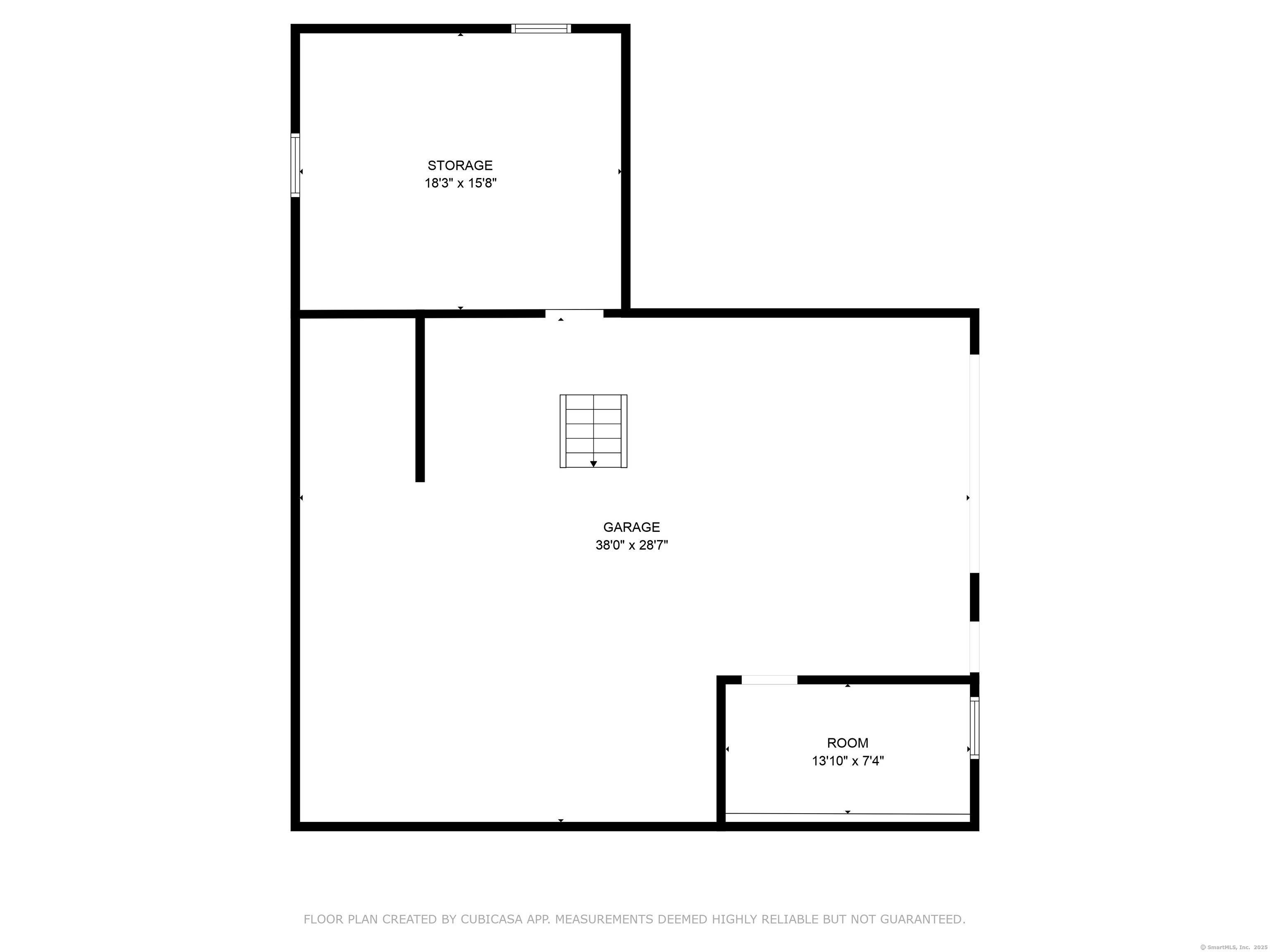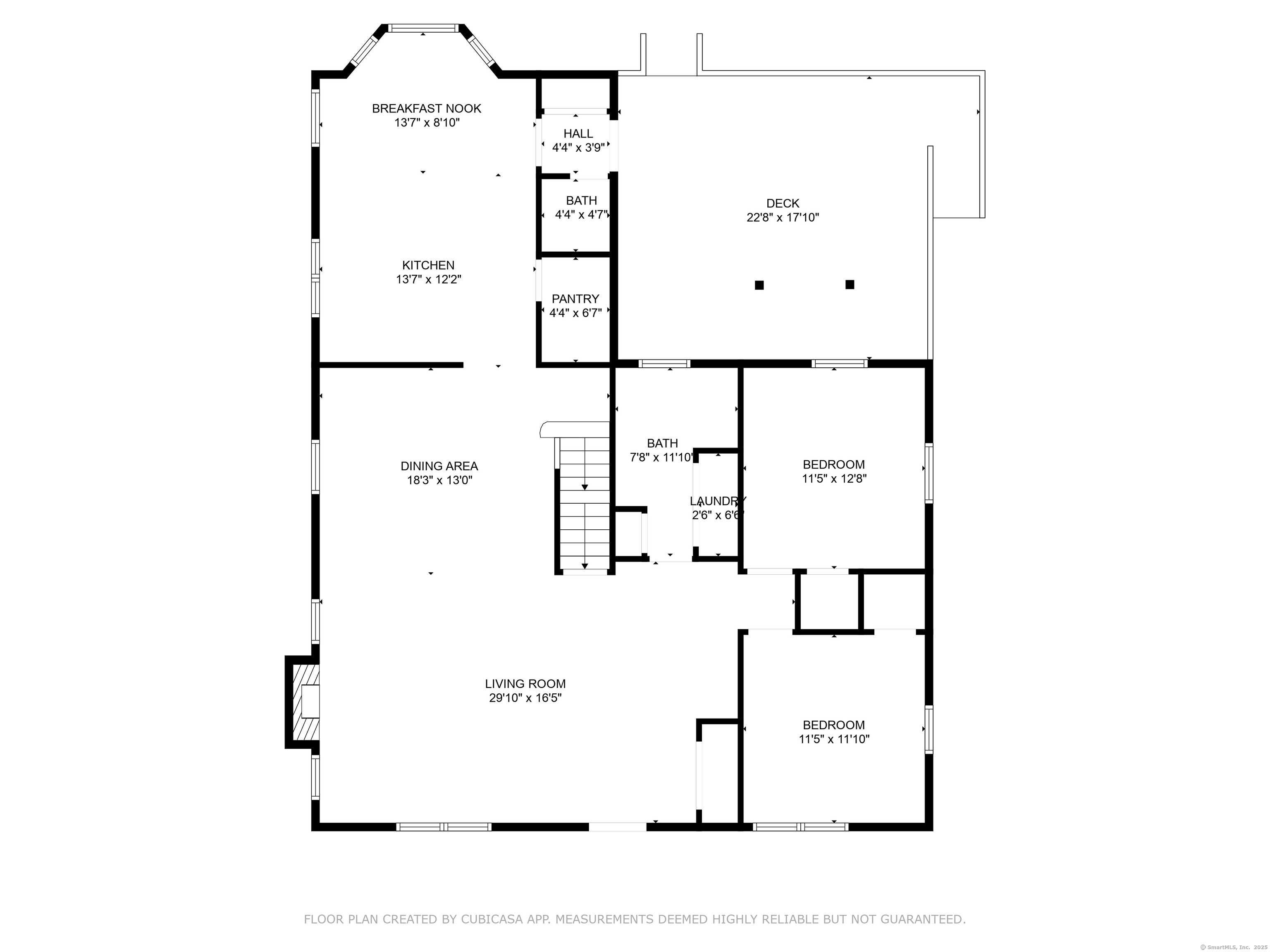More about this Property
If you are interested in more information or having a tour of this property with an experienced agent, please fill out this quick form and we will get back to you!
776 Buckley Highway, Union CT 06076
Current Price: $379,000
 3 beds
3 beds  3 baths
3 baths  2000 sq. ft
2000 sq. ft
Last Update: 6/24/2025
Property Type: Single Family For Sale
Charming Cape Cod on a peaceful 1-acre lot-welcome to 776 Buckley Highway in the quiet town of Union, CT. This 3-bedroom, 2-bath home offers 2,000 sq ft of thoughtfully designed living space, blending classic character with modern comfort. Inside, youll find a spacious kitchen, formal dining room, and a cozy living area filled with natural light. The upstairs loft serves as a private primary suite with its own full bath, while two additional bedrooms and another full bath on the main level offer flexibility for guests, family, or a home office. Step outside to enjoy the expansive yard-perfect for entertaining, gardening, or relaxing in the fresh country air. A fully fenced-in chicken coop adds charm and practicality for hobby farmers. Conveniently located just minutes from I-84 and only 90 minutes to Boston, with shopping, dining, and amenities nearby in Sturbridge or Stafford. This home offers the ideal blend of rural charm and accessibility-dont miss it!
Route 190 (Buckley Highway) to #776. Interstate 84 to Exit 73 to Route 190 as above
MLS #: 24083748
Style: Cape Cod
Color: Red
Total Rooms:
Bedrooms: 3
Bathrooms: 3
Acres: 1
Year Built: 1990 (Public Records)
New Construction: No/Resale
Home Warranty Offered:
Property Tax: $5,376
Zoning: CI
Mil Rate:
Assessed Value: $236,000
Potential Short Sale:
Square Footage: Estimated HEATED Sq.Ft. above grade is 2000; below grade sq feet total is ; total sq ft is 2000
| Appliances Incl.: | Oven/Range,Microwave,Range Hood,Refrigerator,Dishwasher,Washer,Dryer |
| Laundry Location & Info: | Lower Level |
| Fireplaces: | 0 |
| Interior Features: | Auto Garage Door Opener |
| Basement Desc.: | Full |
| Exterior Siding: | Vinyl Siding |
| Exterior Features: | Shed,Porch |
| Foundation: | Concrete |
| Roof: | Asphalt Shingle |
| Parking Spaces: | 1 |
| Driveway Type: | Private |
| Garage/Parking Type: | Under House Garage,Off Street Parking,Driveway |
| Swimming Pool: | 0 |
| Waterfront Feat.: | Not Applicable |
| Lot Description: | Sloping Lot |
| In Flood Zone: | 0 |
| Occupied: | Owner |
Hot Water System
Heat Type:
Fueled By: Hot Air.
Cooling: Wall Unit
Fuel Tank Location: In Basement
Water Service: Private Well
Sewage System: Septic
Elementary: Per Board of Ed
Intermediate: Per Board of Ed
Middle: Per Board of Ed
High School: Per Board of Ed
Current List Price: $379,000
Original List Price: $379,000
DOM: 3
Listing Date: 5/15/2025
Last Updated: 6/3/2025 1:47:17 PM
List Agent Name: Gary Stevens
List Office Name: Ferrigno-Storrs, REALTORS LLC
