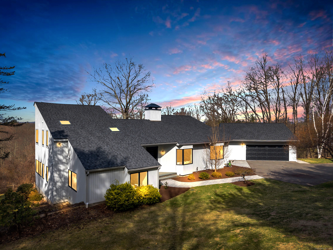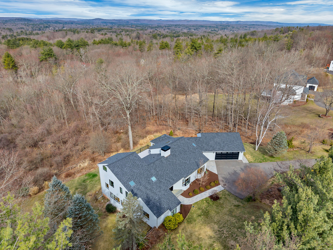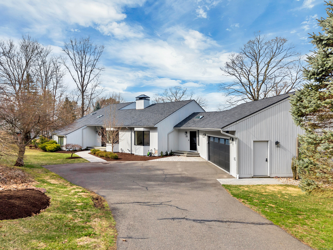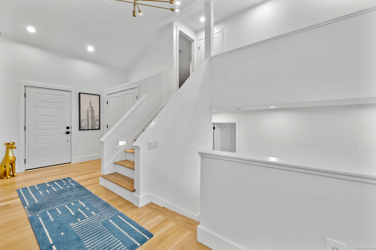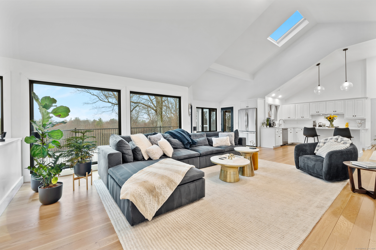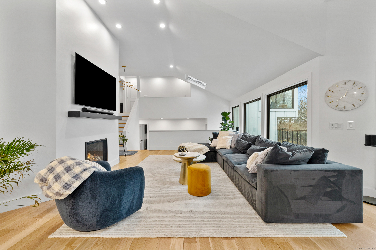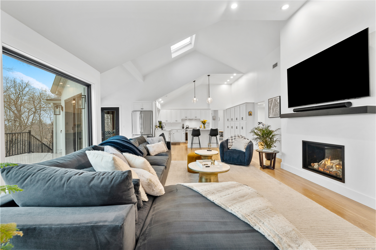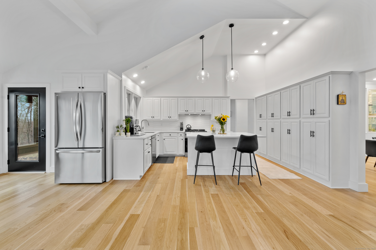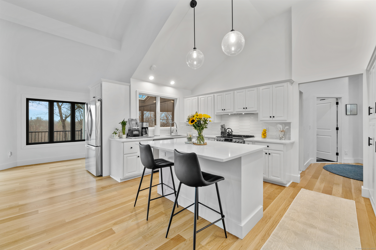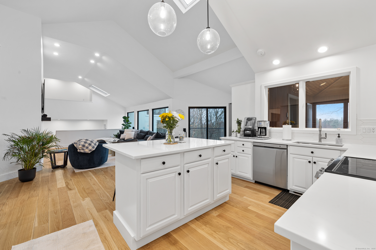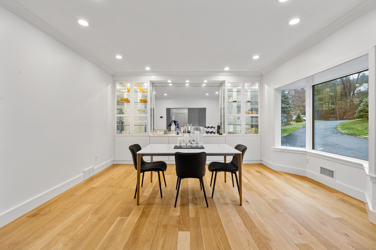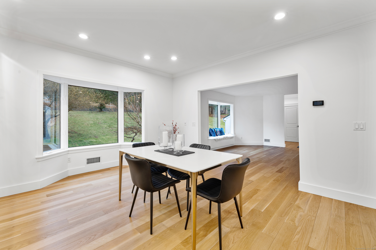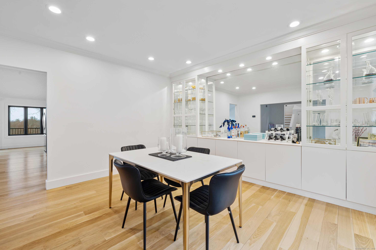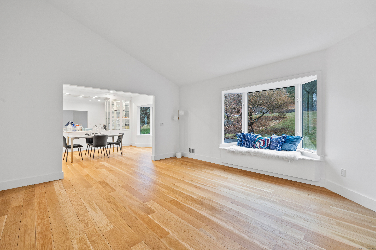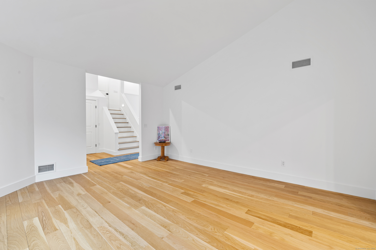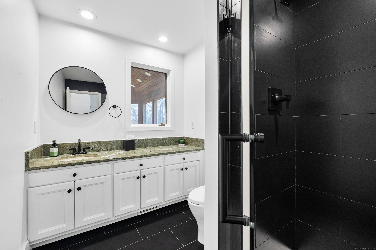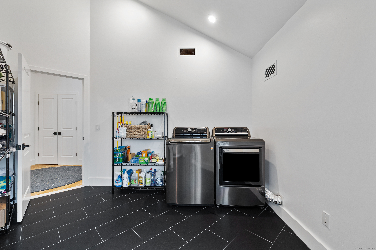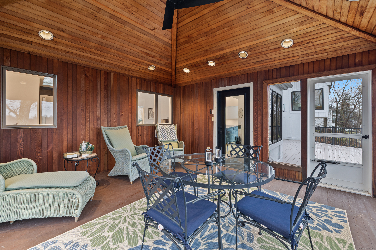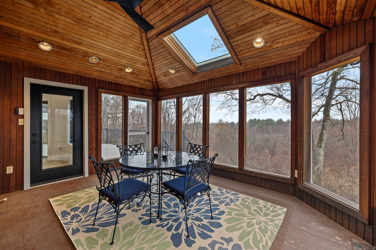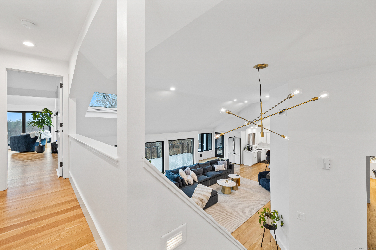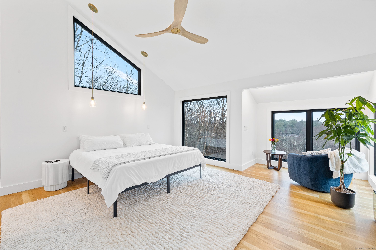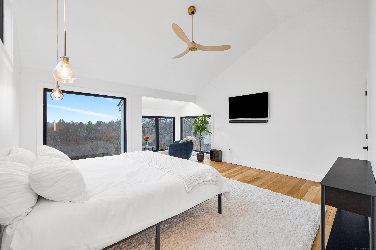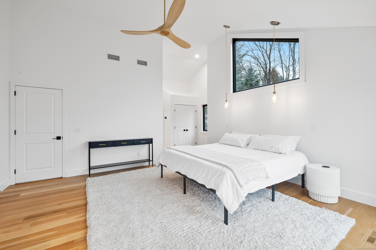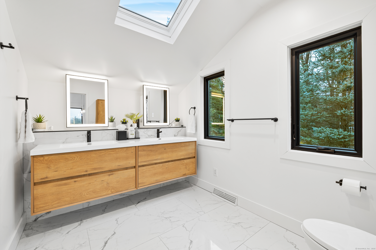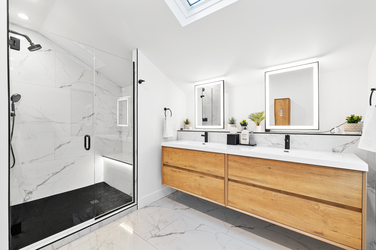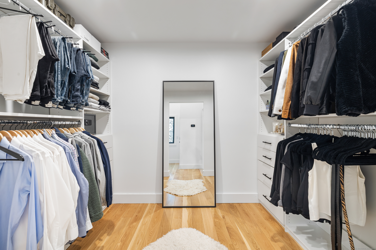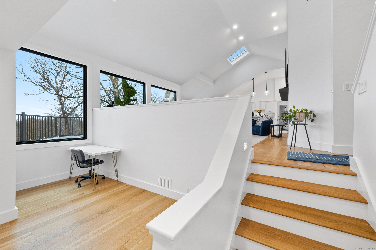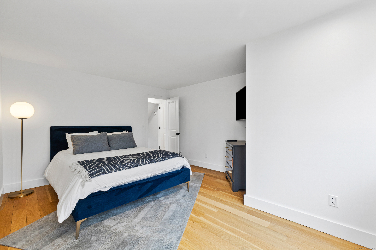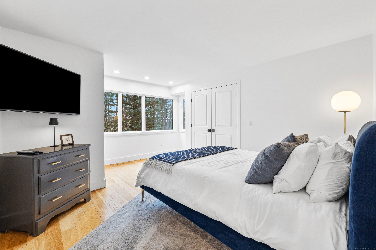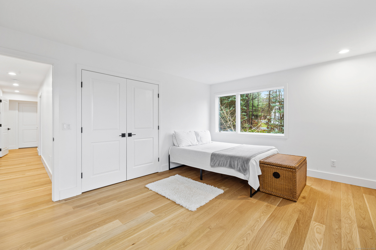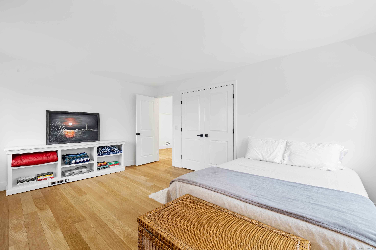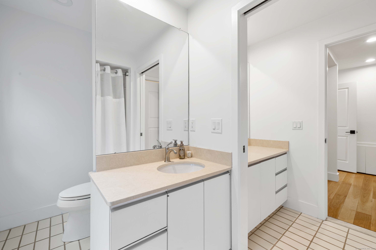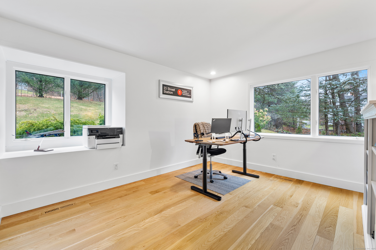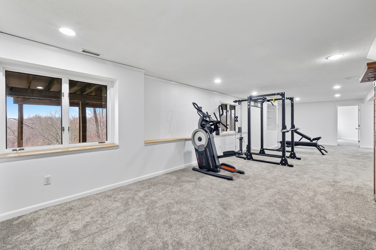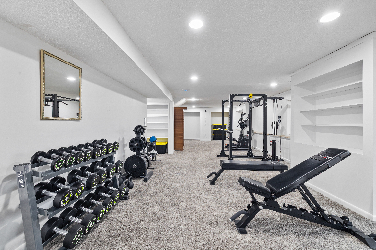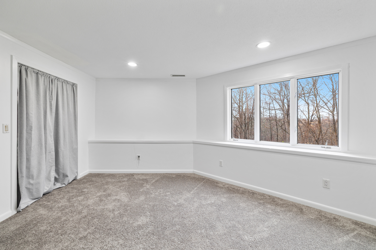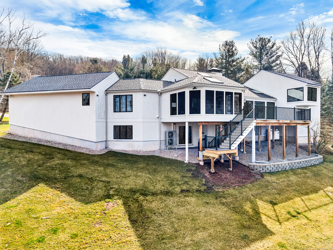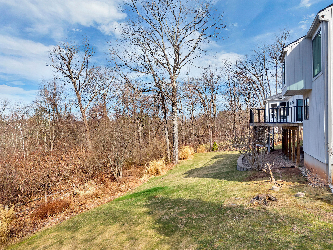More about this Property
If you are interested in more information or having a tour of this property with an experienced agent, please fill out this quick form and we will get back to you!
25 Vermillion Drive, Avon CT 06001
Current Price: $1,189,000
 5 beds
5 beds  4 baths
4 baths  3864 sq. ft
3864 sq. ft
Last Update: 6/12/2025
Property Type: Single Family For Sale
Stunning, contemporary home, completely redone with an eye for style! Enter the grand foyer of this 5-bedroom, 4-bathroom home, and be struck by its modern elegance & layout. To the right of the entryway is a formal living room, an inviting space for sitting or entertaining. Adjacent to the living room is a spacious dining room, complete with built-ins offering both beauty & functionality. The heart of the home is the expansive eat-in kitchen, featuring dramatic ceilings. This kitchen boasts sleek quartz countertops, a chic backsplash, & brand-new appliances. Open to the family room, the kitchen creates a perfect flow for gatherings, with a gas fireplace adding a cozy touch. The family room is a wall of windows and doors leading to the rear deck & screened-in porch, offering breathtaking views of the valley. The 1st floor also includes an updated full bathroom and laundry room. Upstairs, youll find the master suite, a luxurious retreat that is as spacious as it is stunning. The hotel-style bathroom will make you feel like youre living in a five-star resort. The bedroom level also features 3 generously sized rooms with ample closet space, a full bathroom, and an office area. The fully finished walk-out basement adds even more space, including a fifth bedroom option or an in-home office. Added updates include newly installed hardwood floors, recently installed heating & cooling system, brand-new Anderson windows, new roof, lighting, walk-ways, & much more. See list attached!
25 Vermillion Drive
MLS #: 24083746
Style: Contemporary
Color:
Total Rooms:
Bedrooms: 5
Bathrooms: 4
Acres: 2.07
Year Built: 1980 (Public Records)
New Construction: No/Resale
Home Warranty Offered:
Property Tax: $14,799
Zoning: RU2A
Mil Rate:
Assessed Value: $498,940
Potential Short Sale:
Square Footage: Estimated HEATED Sq.Ft. above grade is 3864; below grade sq feet total is ; total sq ft is 3864
| Appliances Incl.: | Electric Range,Microwave,Refrigerator,Dishwasher,Disposal |
| Laundry Location & Info: | Main Level |
| Fireplaces: | 0 |
| Energy Features: | Fireplace Insert,Generator Ready,Programmable Thermostat,Thermopane Windows |
| Interior Features: | Auto Garage Door Opener |
| Energy Features: | Fireplace Insert,Generator Ready,Programmable Thermostat,Thermopane Windows |
| Home Automation: | Lock(s),Thermostat(s) |
| Basement Desc.: | Full,Partially Finished,Walk-out |
| Exterior Siding: | Wood |
| Exterior Features: | Porch,Deck,Gutters,Lighting |
| Foundation: | Concrete |
| Roof: | Asphalt Shingle |
| Parking Spaces: | 2 |
| Garage/Parking Type: | Attached Garage |
| Swimming Pool: | 0 |
| Waterfront Feat.: | Not Applicable |
| Lot Description: | Lightly Wooded,Professionally Landscaped |
| Occupied: | Owner |
Hot Water System
Heat Type:
Fueled By: Hot Air.
Cooling: Central Air
Fuel Tank Location: Above Ground
Water Service: Private Well
Sewage System: Septic
Elementary: Per Board of Ed
Intermediate:
Middle:
High School: Avon
Current List Price: $1,189,000
Original List Price: $1,189,000
DOM: 5
Listing Date: 3/27/2025
Last Updated: 4/17/2025 7:02:20 PM
List Agent Name: Tony Buccheri
List Office Name: Berkshire Hathaway NE Prop.
