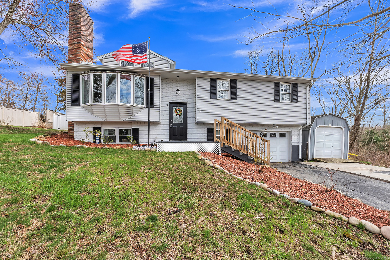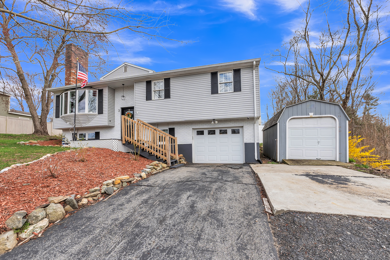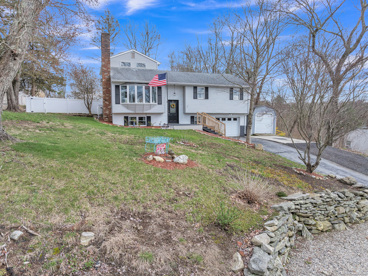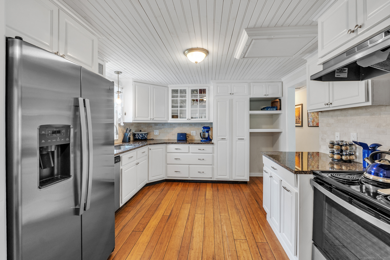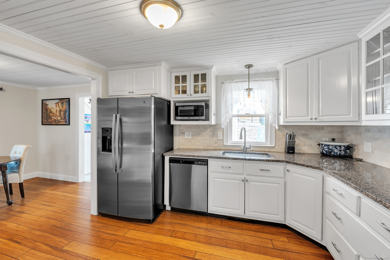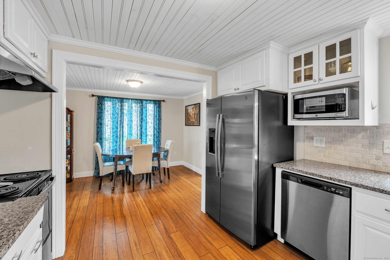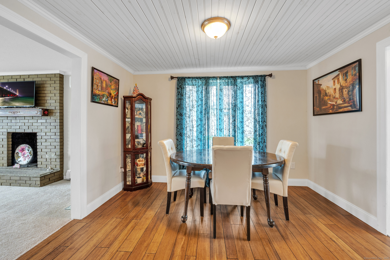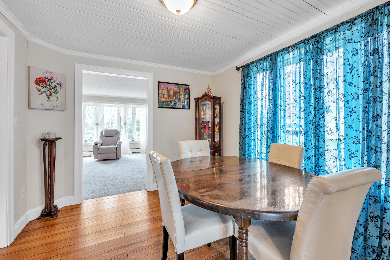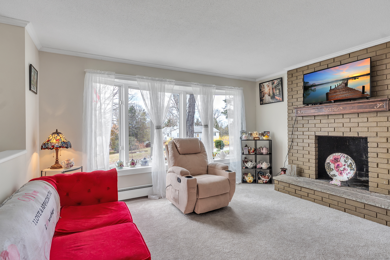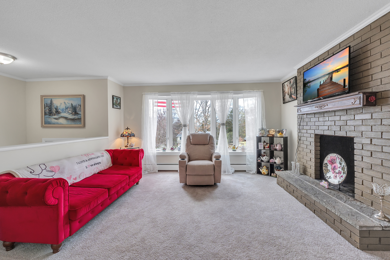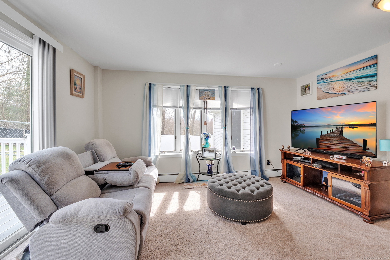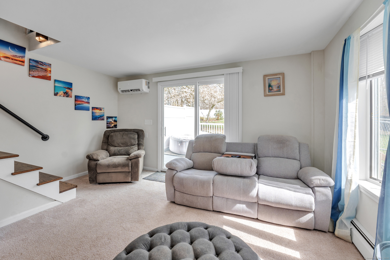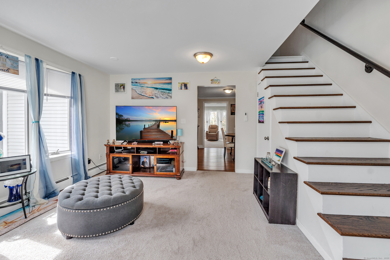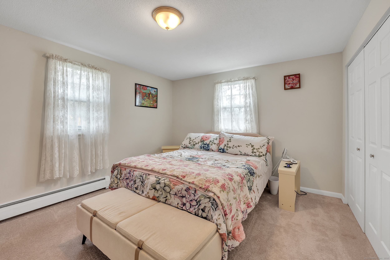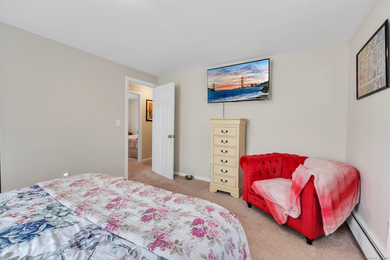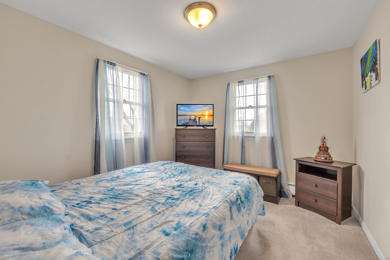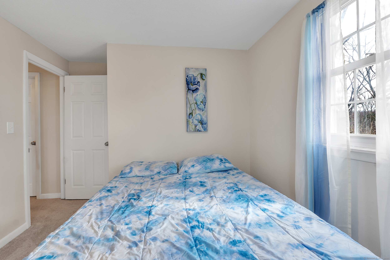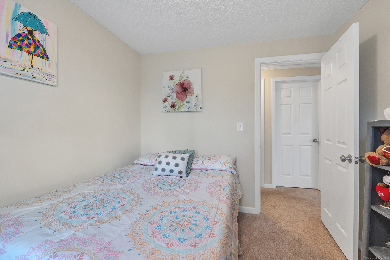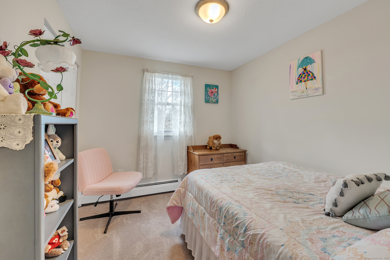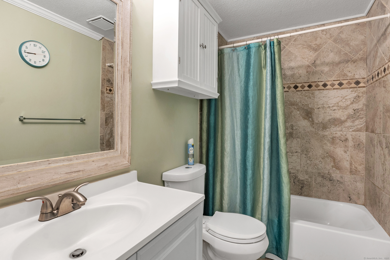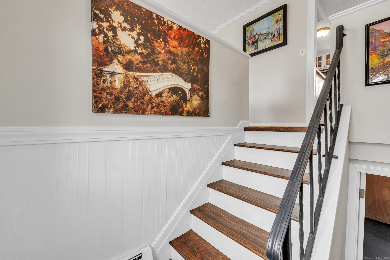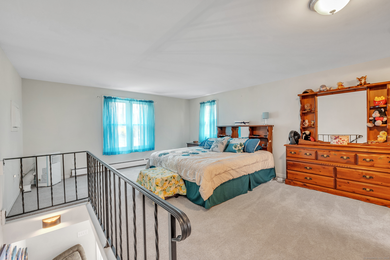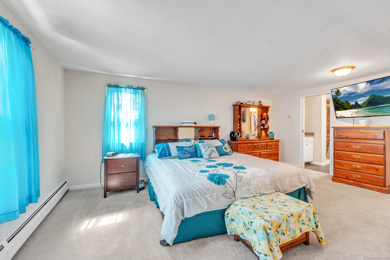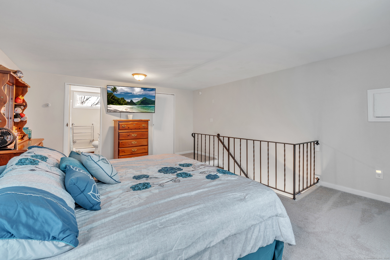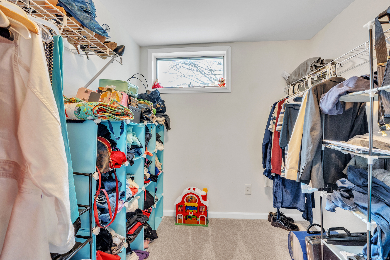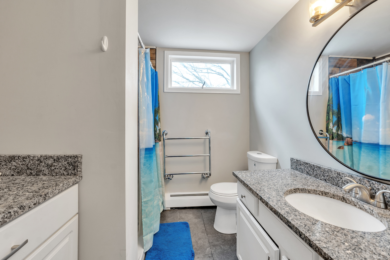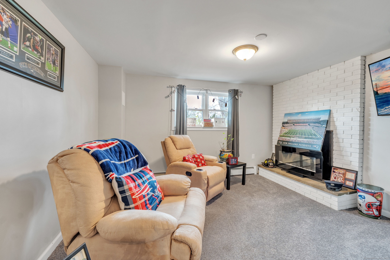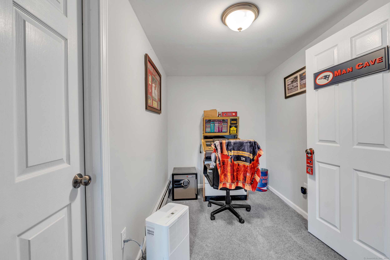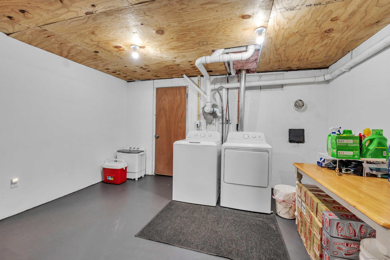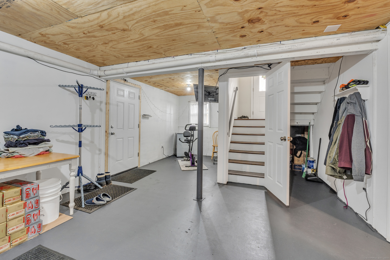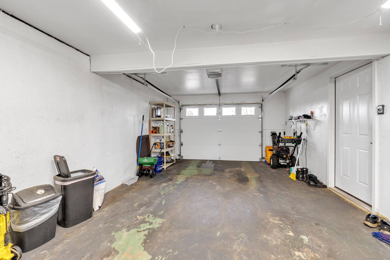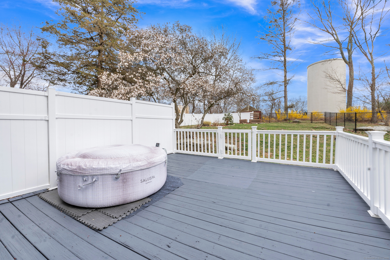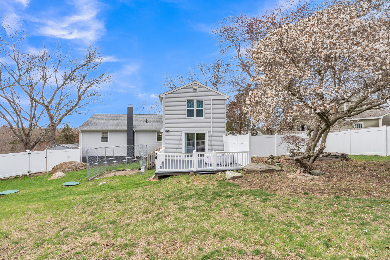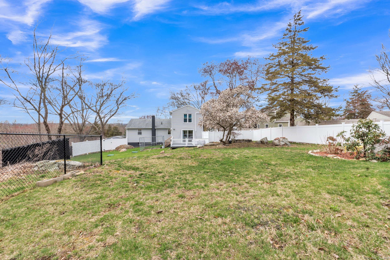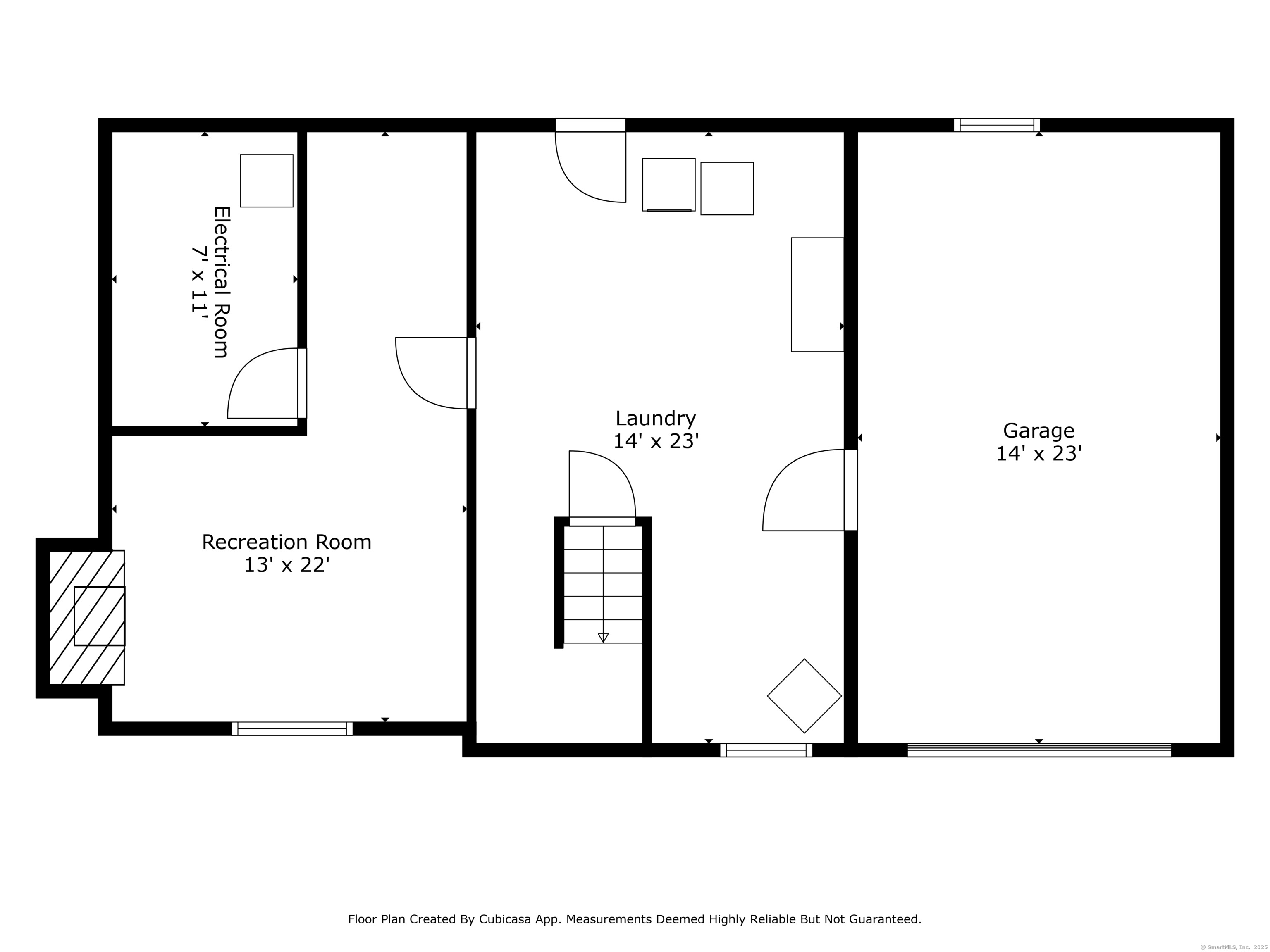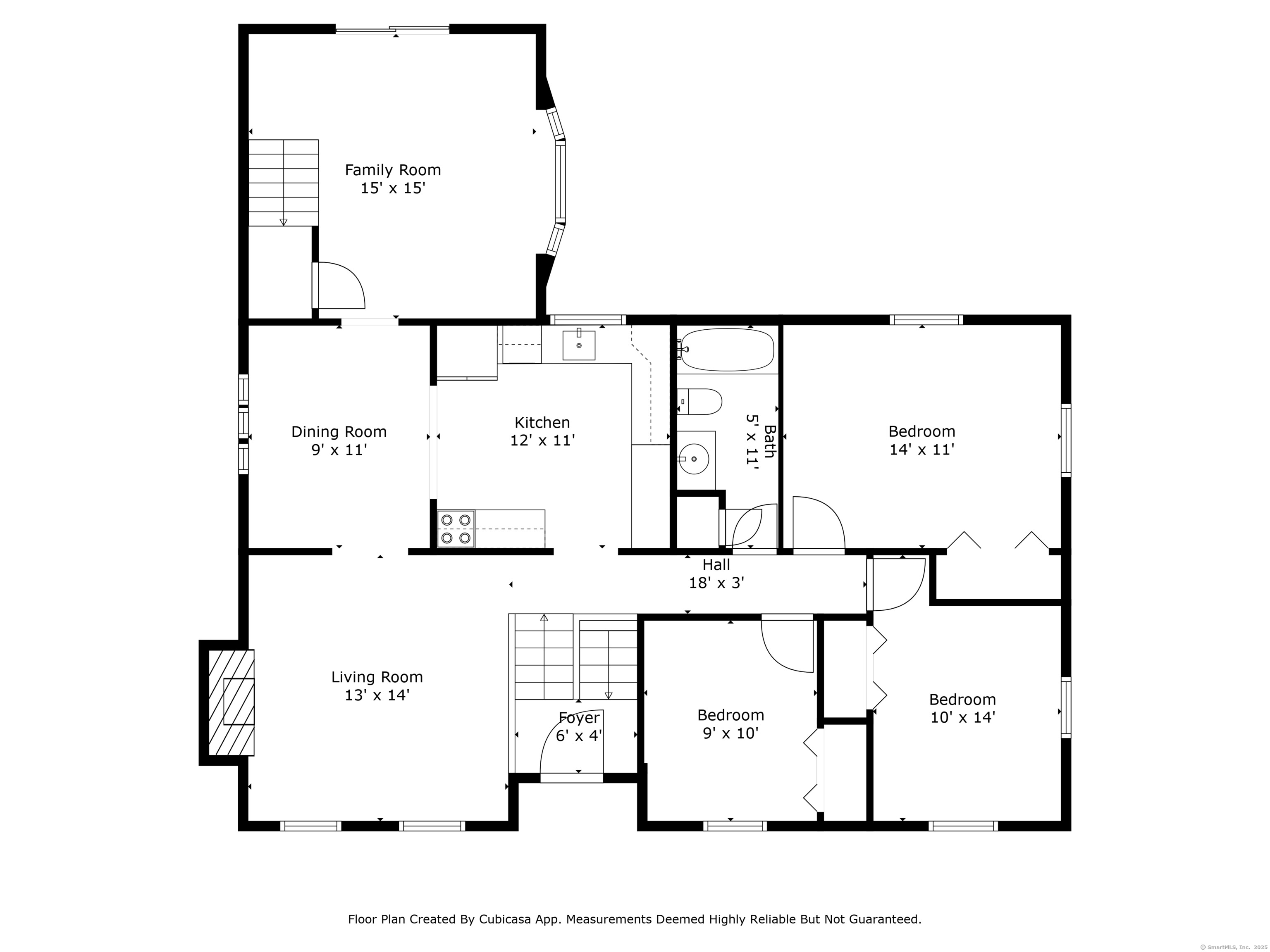More about this Property
If you are interested in more information or having a tour of this property with an experienced agent, please fill out this quick form and we will get back to you!
3 Plainview Drive, Plainfield CT 06239
Current Price: $424,900
 4 beds
4 beds  2 baths
2 baths  2111 sq. ft
2111 sq. ft
Last Update: 5/14/2025
Property Type: Single Family For Sale
**OPEN HOUSE ORIGINALLY SCHEDULED 5/4 CANCELED; OFFER ACCEPTED!** Welcome to your next chapter in this beautifully maintained 4-bedroom, 2-bath raised ranch in Plainfield, CT! The minute you walk in, the bright, open living room invites you to stay awhile, with a big box window that lets the light pour in and a fireplace thats just begging for cozy nights in. The kitchen has tons of cabinet and storage space, perfect for anyone who loves to cook or just likes having a place for everything. Right off the kitchen is a formal dining room - ready for holiday dinners, Sunday brunch, or catching up over coffee. Beautiful hardwood floors run throughout the kitchen & dining room. One of the best parts? The primary suite is tucked away on its own floor, offering a little extra privacy, complete with a walk-in closet and full en suite bath. All of the other bedrooms are a good size too - perfect for kids, guests, or a home office. Downstairs, youll find a versatile bonus space in the finished lower level thats perfect for a workout area or hangout spot - whatever suits your lifestyle. Outside, the backyard is great-sized with a wood deck thats ready for summer BBQs, quiet mornings, and everything in between. Its more than a house; its the perfect place to plant roots and create memories for years to come!
GPS
MLS #: 24083742
Style: Raised Ranch
Color:
Total Rooms:
Bedrooms: 4
Bathrooms: 2
Acres: 0.56
Year Built: 1972 (Public Records)
New Construction: No/Resale
Home Warranty Offered:
Property Tax: $5,921
Zoning: RA60
Mil Rate:
Assessed Value: $226,010
Potential Short Sale:
Square Footage: Estimated HEATED Sq.Ft. above grade is 1503; below grade sq feet total is 608; total sq ft is 2111
| Appliances Incl.: | Oven/Range,Microwave,Refrigerator,Dishwasher,Washer,Dryer |
| Laundry Location & Info: | Lower Level |
| Fireplaces: | 2 |
| Basement Desc.: | Full,Garage Access,Interior Access,Partially Finished |
| Exterior Siding: | Vinyl Siding,Aluminum,Brick |
| Exterior Features: | Deck |
| Foundation: | Concrete |
| Roof: | Asphalt Shingle |
| Parking Spaces: | 1 |
| Garage/Parking Type: | Attached Garage,Under House Garage,Paved |
| Swimming Pool: | 0 |
| Waterfront Feat.: | Not Applicable |
| Lot Description: | Fence - Full,Sloping Lot,Cleared |
| Nearby Amenities: | Private School(s),Public Transportation,Shopping/Mall |
| Occupied: | Owner |
Hot Water System
Heat Type:
Fueled By: Baseboard,Hot Water.
Cooling: Ductless,Split System
Fuel Tank Location: Above Ground
Water Service: Public Water Connected
Sewage System: Septic
Elementary: Per Board of Ed
Intermediate: Per Board of Ed
Middle: Per Board of Ed
High School: Per Board of Ed
Current List Price: $424,900
Original List Price: $424,900
DOM: 26
Listing Date: 4/18/2025
Last Updated: 5/2/2025 9:51:36 PM
List Agent Name: Rich Jenkins
List Office Name: Real Broker CT, LLC
