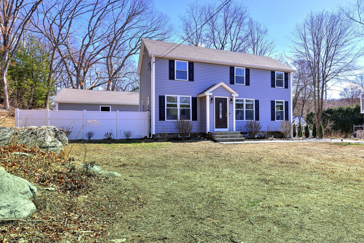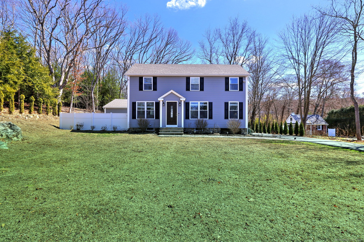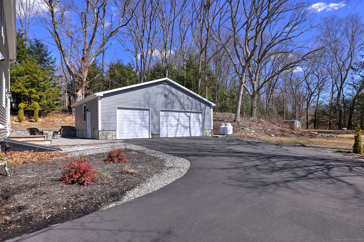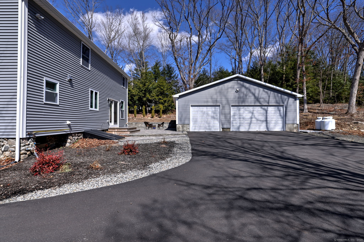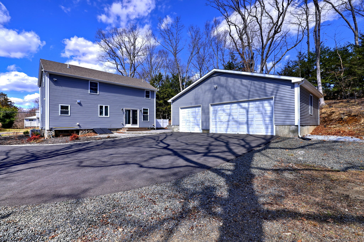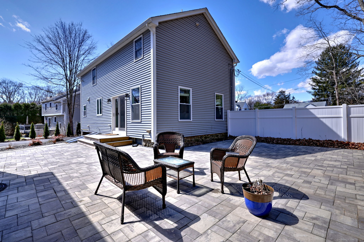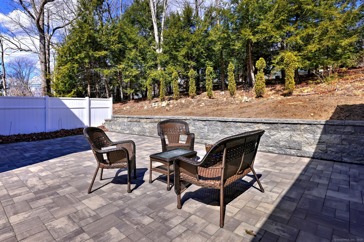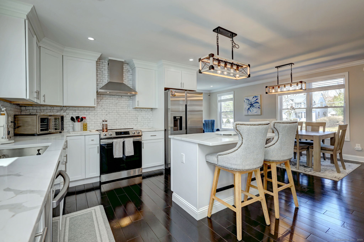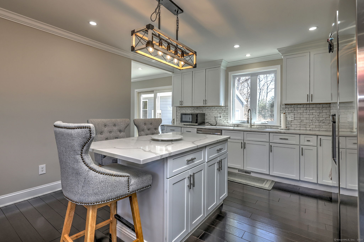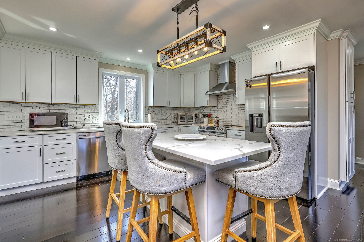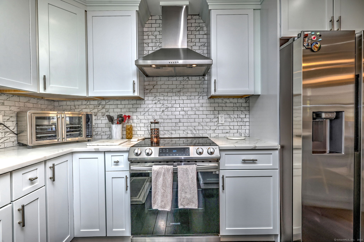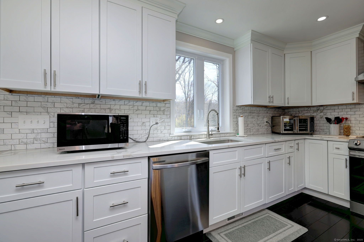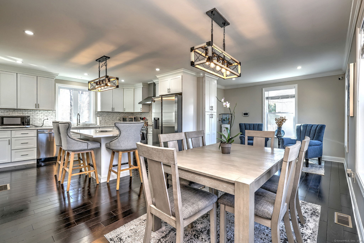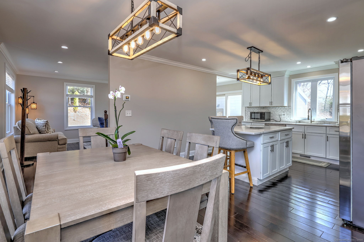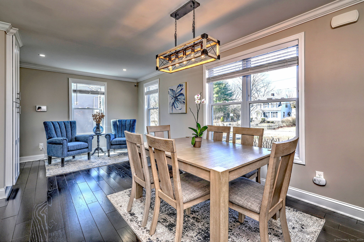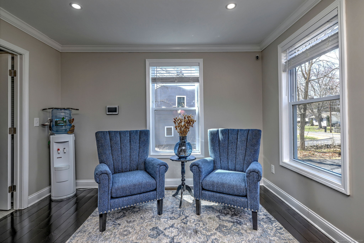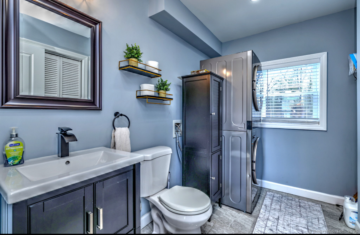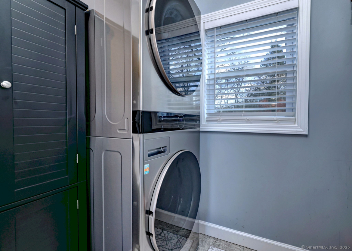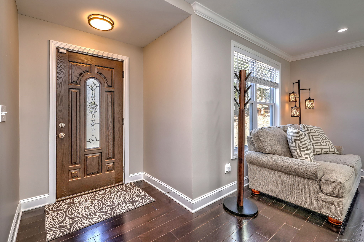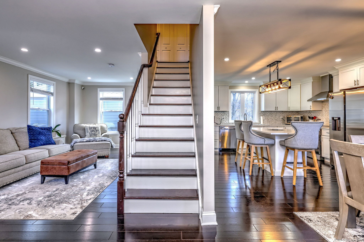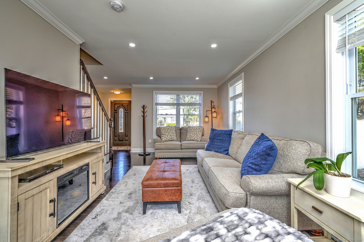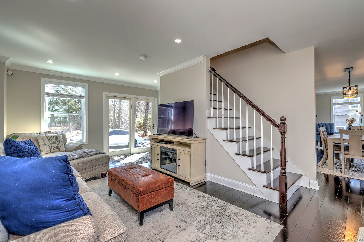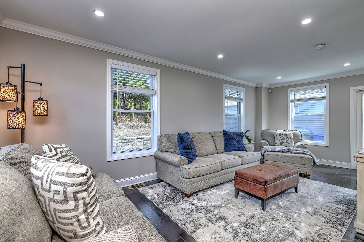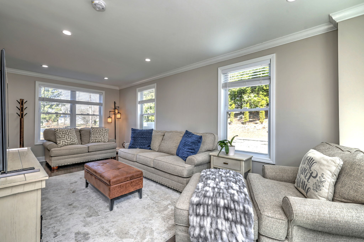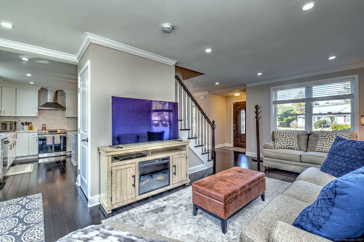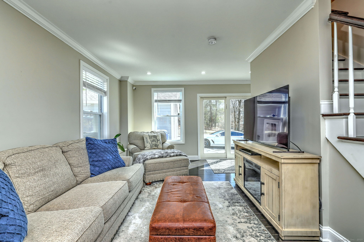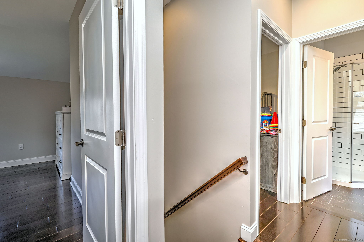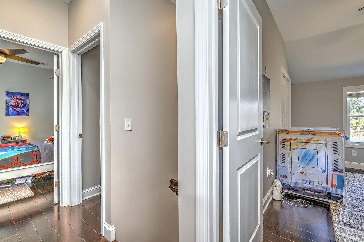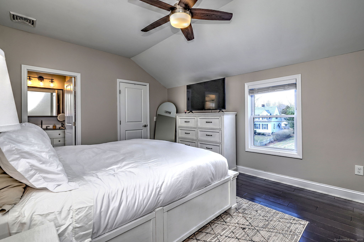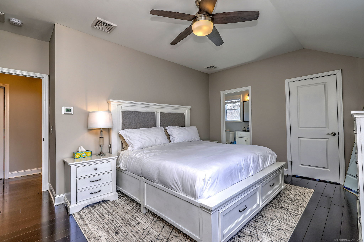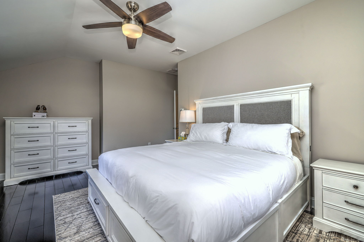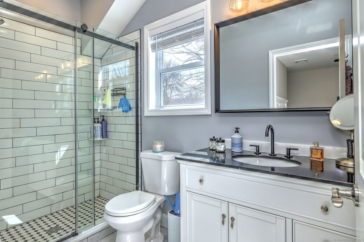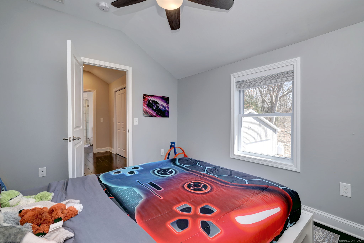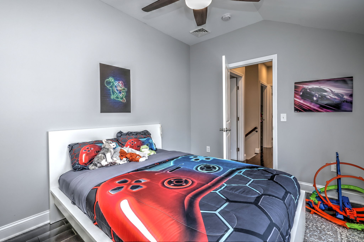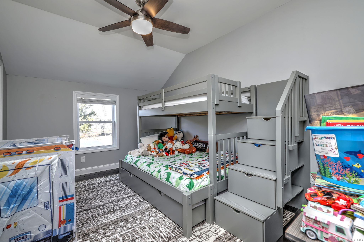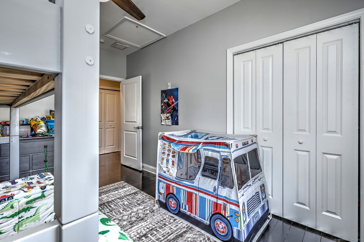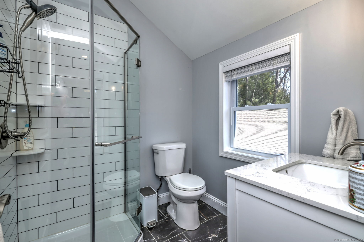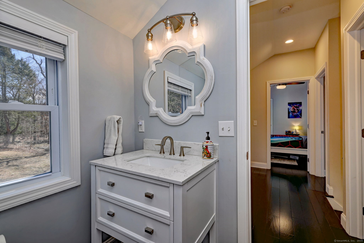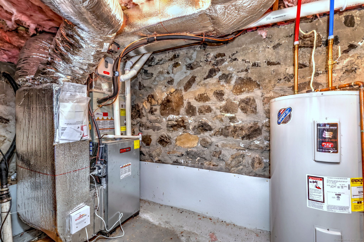More about this Property
If you are interested in more information or having a tour of this property with an experienced agent, please fill out this quick form and we will get back to you!
58 Shadduck Road, Middlebury CT 06762
Current Price: $549,900
 3 beds
3 beds  3 baths
3 baths  2360 sq. ft
2360 sq. ft
Last Update: 6/30/2025
Property Type: Single Family For Sale
DONT MISS OUT, BACK ON MARKET!!!! This beautifully renovated colonial seamlessly blends classic elegance with modern updates. Featuring gleaming hardwood floors, an open-concept main level, and a bright kitchen with a center island, this home offers a perfect space for entertaining and everyday living. The primary suite includes a luxurious en suite bath and walk-in closets, complemented by two additional spacious bedrooms and a full bath. Work on your cars or hobbies all year long in the oversized detached garage! Enjoy the private backyard with a wraparound patio, ideal for relaxing or hosting gatherings. With a new roof, driveway, siding, windows, and updated systems throughout. Already hardwired with a security system! This home is truly move-in ready. Conveniently located near major highways and scenic walking trails, its a wonderful opportunity not to be missed!
GPS available
MLS #: 24083738
Style: Colonial
Color: Gray
Total Rooms:
Bedrooms: 3
Bathrooms: 3
Acres: 0.97
Year Built: 1934 (Public Records)
New Construction: No/Resale
Home Warranty Offered:
Property Tax: $5,040
Zoning: R40
Mil Rate:
Assessed Value: $154,600
Potential Short Sale:
Square Footage: Estimated HEATED Sq.Ft. above grade is 1744; below grade sq feet total is 616; total sq ft is 2360
| Appliances Incl.: | Electric Range,Range Hood,Refrigerator,Dishwasher,Disposal |
| Laundry Location & Info: | Main Level |
| Fireplaces: | 0 |
| Energy Features: | Storm Doors,Storm Windows,Thermopane Windows |
| Interior Features: | Auto Garage Door Opener,Open Floor Plan |
| Energy Features: | Storm Doors,Storm Windows,Thermopane Windows |
| Home Automation: | Thermostat(s) |
| Basement Desc.: | Full |
| Exterior Siding: | Vinyl Siding |
| Exterior Features: | Sidewalk,Shed,Deck,Garden Area,Lighting,Patio |
| Foundation: | Concrete,Masonry |
| Roof: | Asphalt Shingle |
| Parking Spaces: | 3 |
| Garage/Parking Type: | Detached Garage |
| Swimming Pool: | 0 |
| Waterfront Feat.: | Brook |
| Lot Description: | Treed,Level Lot,Cleared |
| In Flood Zone: | 0 |
| Occupied: | Owner |
Hot Water System
Heat Type:
Fueled By: Hydro Air.
Cooling: Ceiling Fans,Central Air
Fuel Tank Location: Above Ground
Water Service: Public Water In Street,Private Well
Sewage System: Public Sewer Connected
Elementary: Per Board of Ed
Intermediate:
Middle:
High School: Per Board of Ed
Current List Price: $549,900
Original List Price: $649,900
DOM: 94
Listing Date: 3/27/2025
Last Updated: 6/3/2025 4:36:44 PM
Expected Active Date: 3/28/2025
List Agent Name: Amber Segetti
List Office Name: RE/MAX RISE
