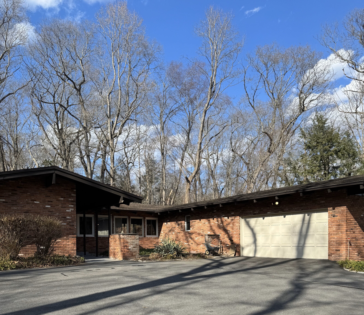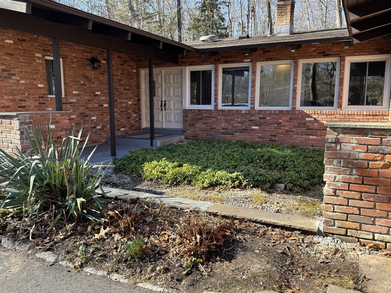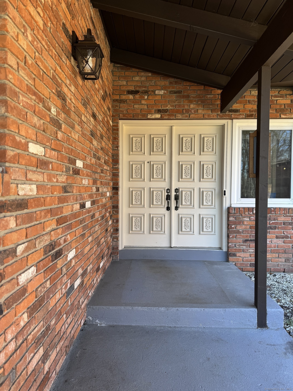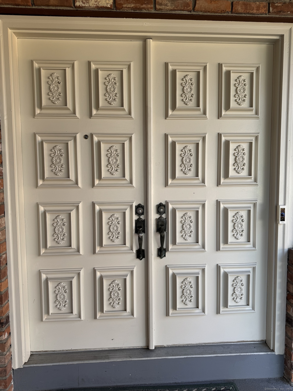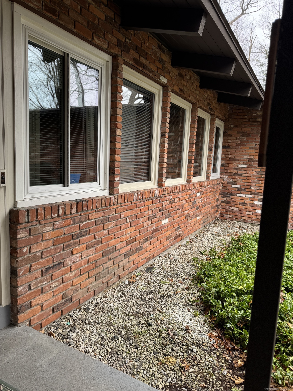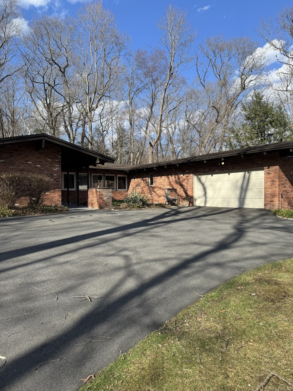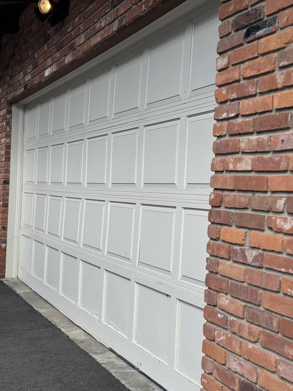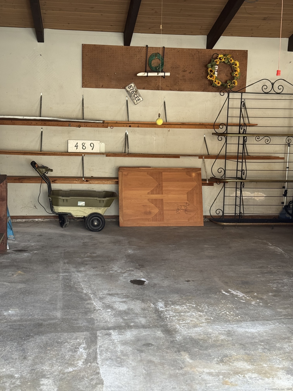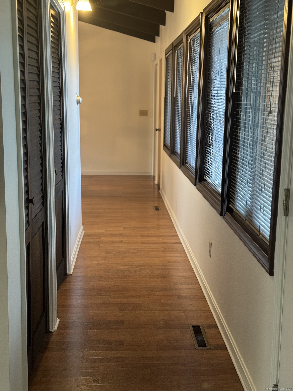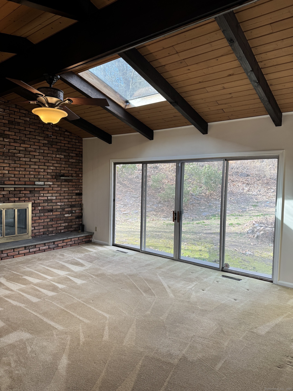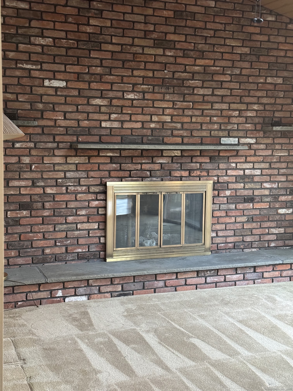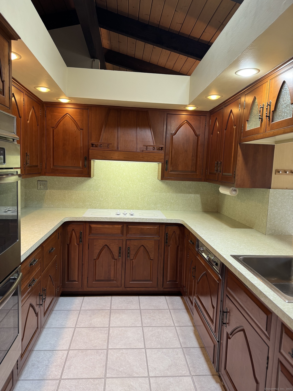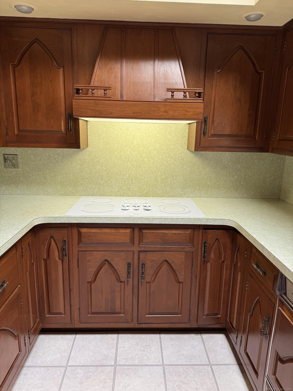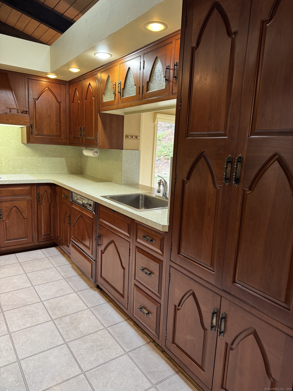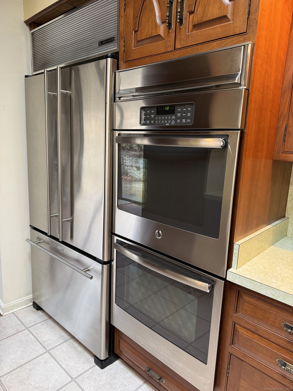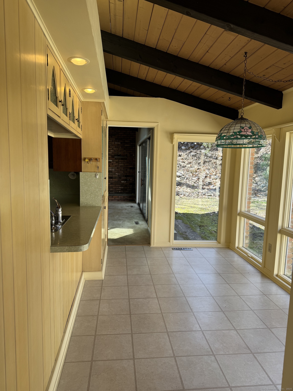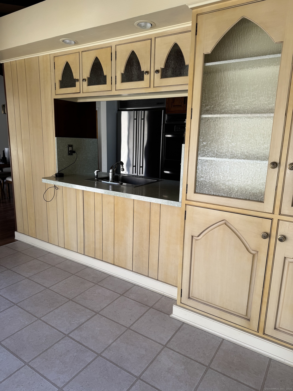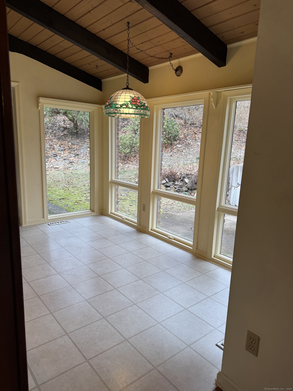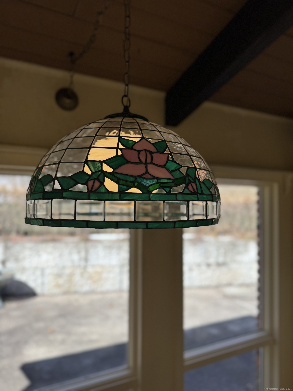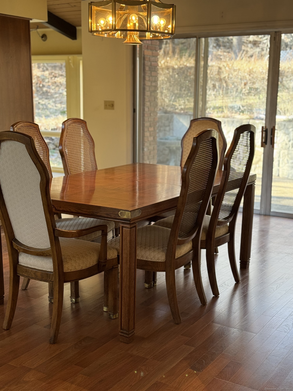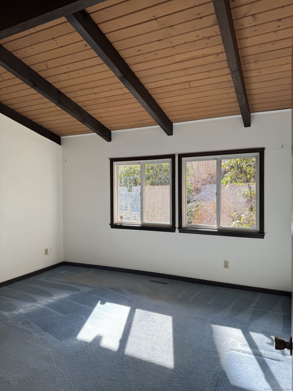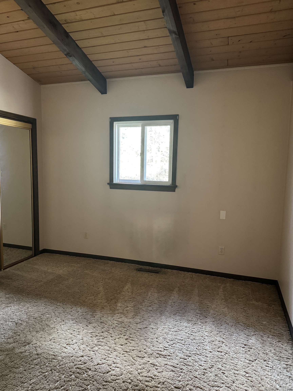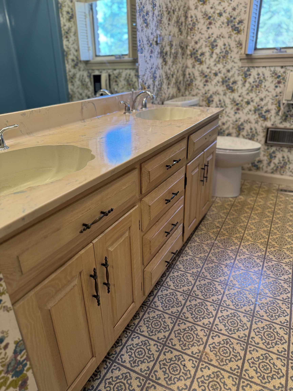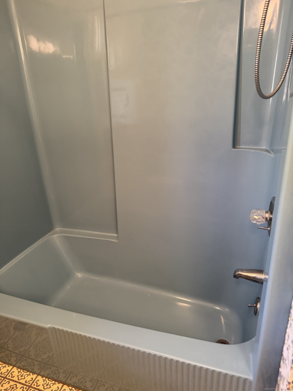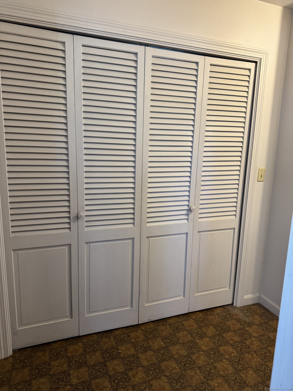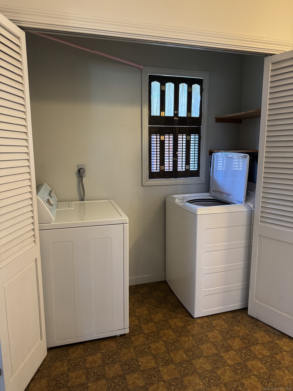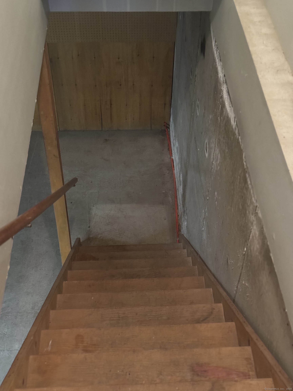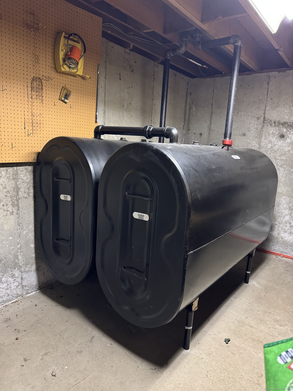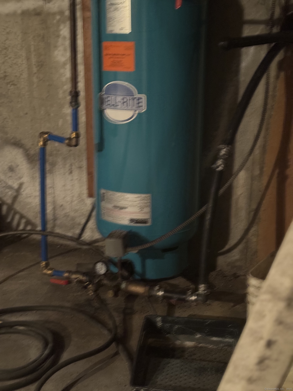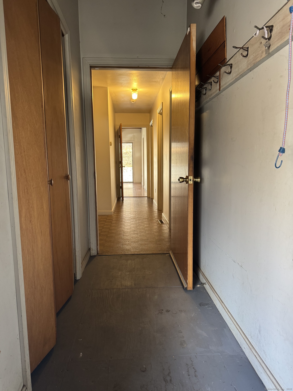More about this Property
If you are interested in more information or having a tour of this property with an experienced agent, please fill out this quick form and we will get back to you!
489 Luba Drive, Orange CT 06477
Current Price: $574,900
 4 beds
4 beds  2 baths
2 baths  1910 sq. ft
1910 sq. ft
Last Update: 5/19/2025
Property Type: Single Family For Sale
Not your typical cookie cutter ranch! This home has a unique u shaped floor plan, with the primary bedroom bath and living room on one side, the kitchen, breakfast nook and dining room and one bedroom in the center, and two other bedrooms, a full bath, laundry and access to the garage on the opposite side. A floor to ceiling brick fireplace fueled by propane and the large sliding door add to the appeal of the living room. A beautiful breakfast nook filled with natural light from the windows surrounding the entire area invite you to take in all nature has to offer right in your own backyard! Peaceful, serene, end of cul-de-sac, one level living, close to everything yet so private. New furnace 2025, new generator 2022, new circular driveway 2021, new septic tank 2024 are just some of the many highlights of this must see property. With some imagination you can easily transform this house to your home!
Carpets were professionally cleaned, there is not hardwood underneath. This is an as is sale.
Per GPS
MLS #: 24083729
Style: Contemporary
Color: red brick
Total Rooms:
Bedrooms: 4
Bathrooms: 2
Acres: 0.98
Year Built: 1975 (Public Records)
New Construction: No/Resale
Home Warranty Offered:
Property Tax: $10,633
Zoning: Reside
Mil Rate:
Assessed Value: $343,000
Potential Short Sale:
Square Footage: Estimated HEATED Sq.Ft. above grade is 1910; below grade sq feet total is ; total sq ft is 1910
| Appliances Incl.: | Electric Cooktop,Wall Oven,Range Hood,Refrigerator,Freezer,Dishwasher |
| Laundry Location & Info: | Main Level |
| Fireplaces: | 1 |
| Energy Features: | Generator |
| Interior Features: | Auto Garage Door Opener,Cable - Available,Security System |
| Energy Features: | Generator |
| Basement Desc.: | Crawl Space,Full,Unfinished,Interior Access,Concrete Floor |
| Exterior Siding: | Brick |
| Exterior Features: | Porch,Patio |
| Foundation: | Concrete |
| Roof: | Asphalt Shingle |
| Parking Spaces: | 1 |
| Garage/Parking Type: | Covered Garage |
| Swimming Pool: | 0 |
| Waterfront Feat.: | Not Applicable |
| Lot Description: | Secluded,Treed,Sloping Lot,On Cul-De-Sac |
| Nearby Amenities: | Golf Course,Library,Medical Facilities,Park,Shopping/Mall |
| Occupied: | Vacant |
Hot Water System
Heat Type:
Fueled By: Hot Air.
Cooling: Central Air
Fuel Tank Location: In Basement
Water Service: Private Well
Sewage System: Septic
Elementary: Turkey Hill
Intermediate:
Middle:
High School: Amity Regional
Current List Price: $574,900
Original List Price: $574,900
DOM: 3
Listing Date: 3/28/2025
Last Updated: 4/19/2025 1:40:10 PM
List Agent Name: Vivienne Saldibar
List Office Name: Colonial Properties Inc
