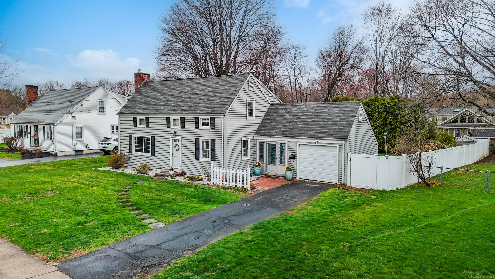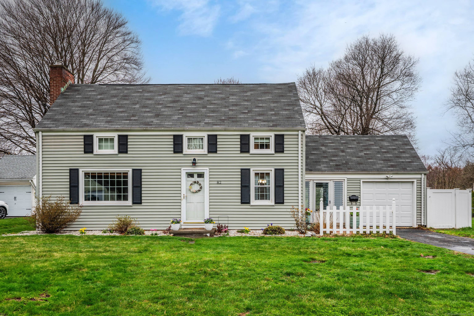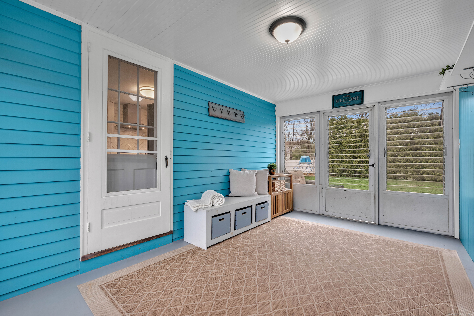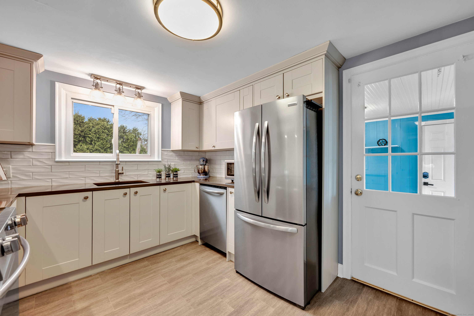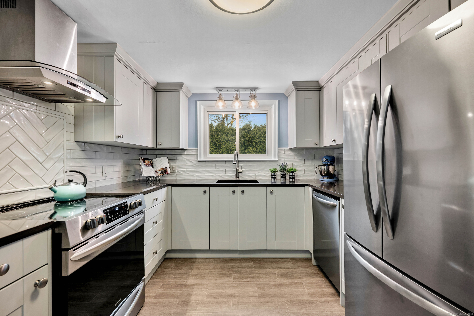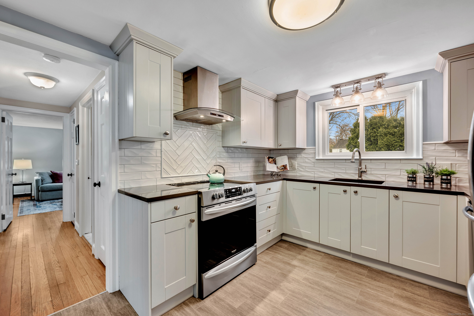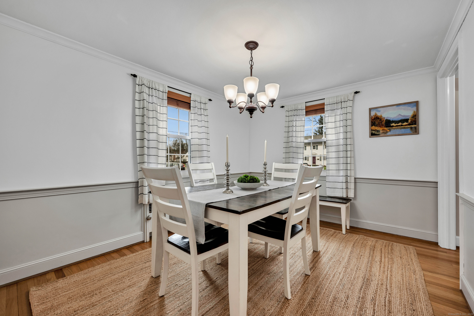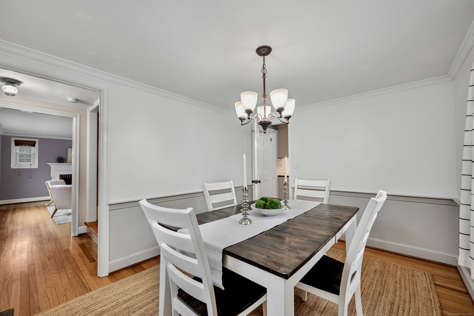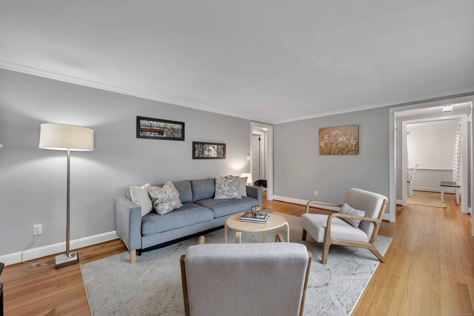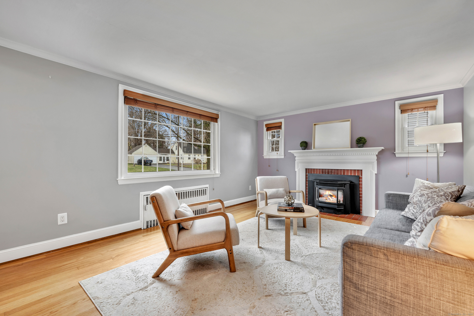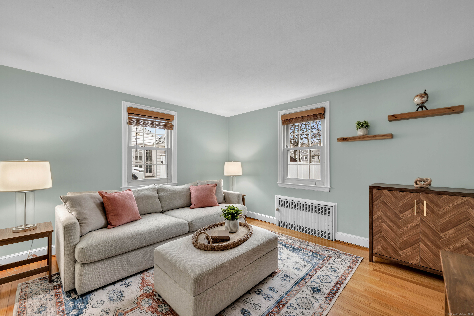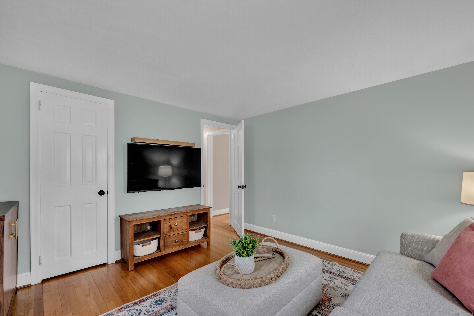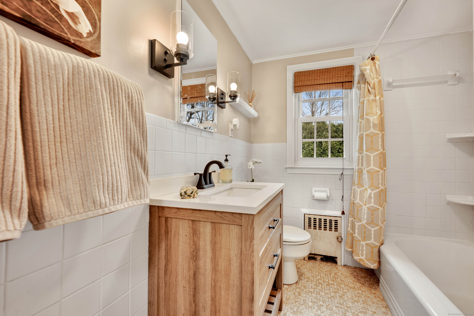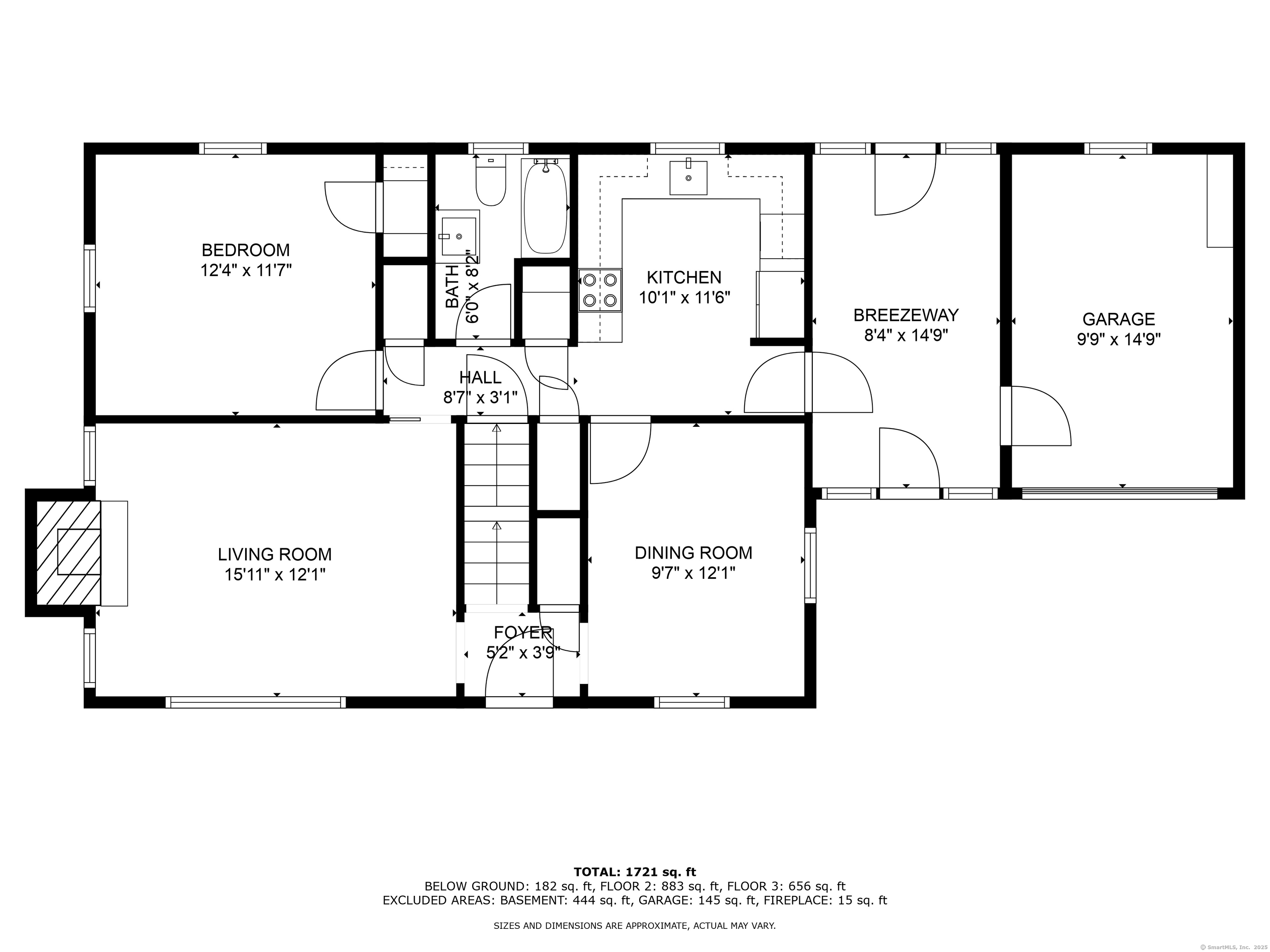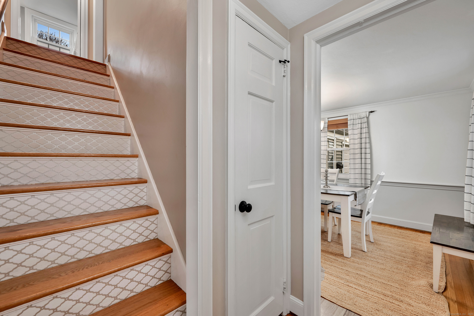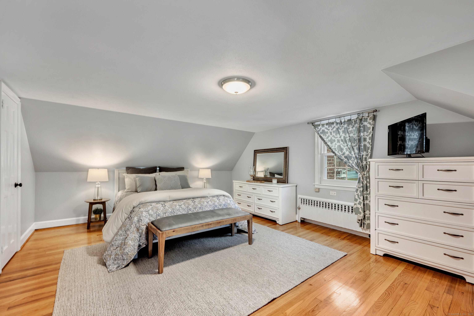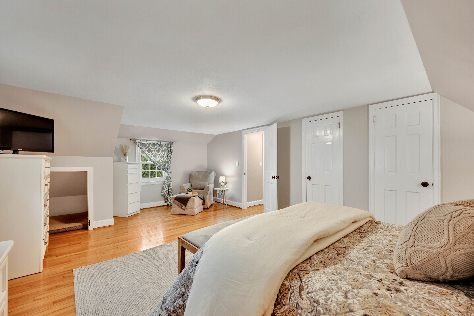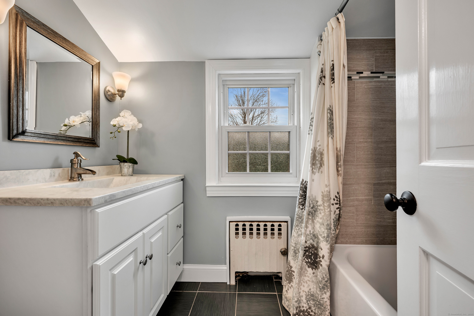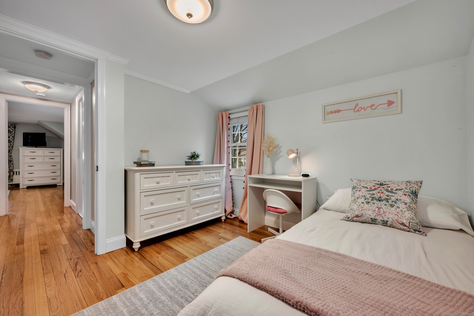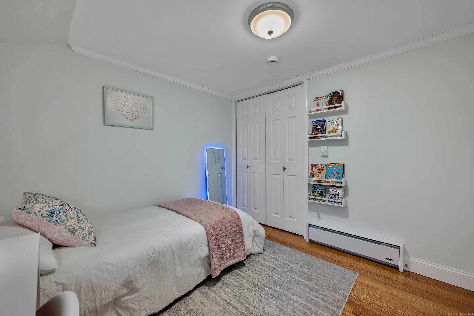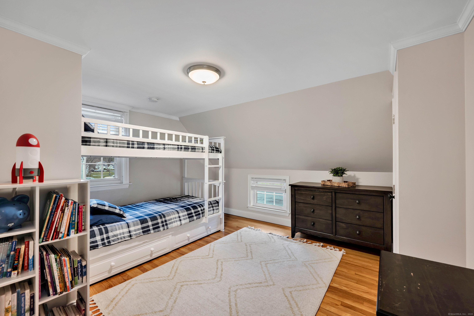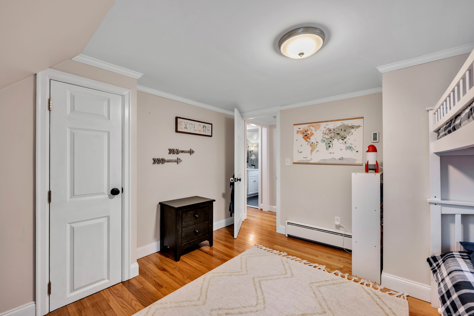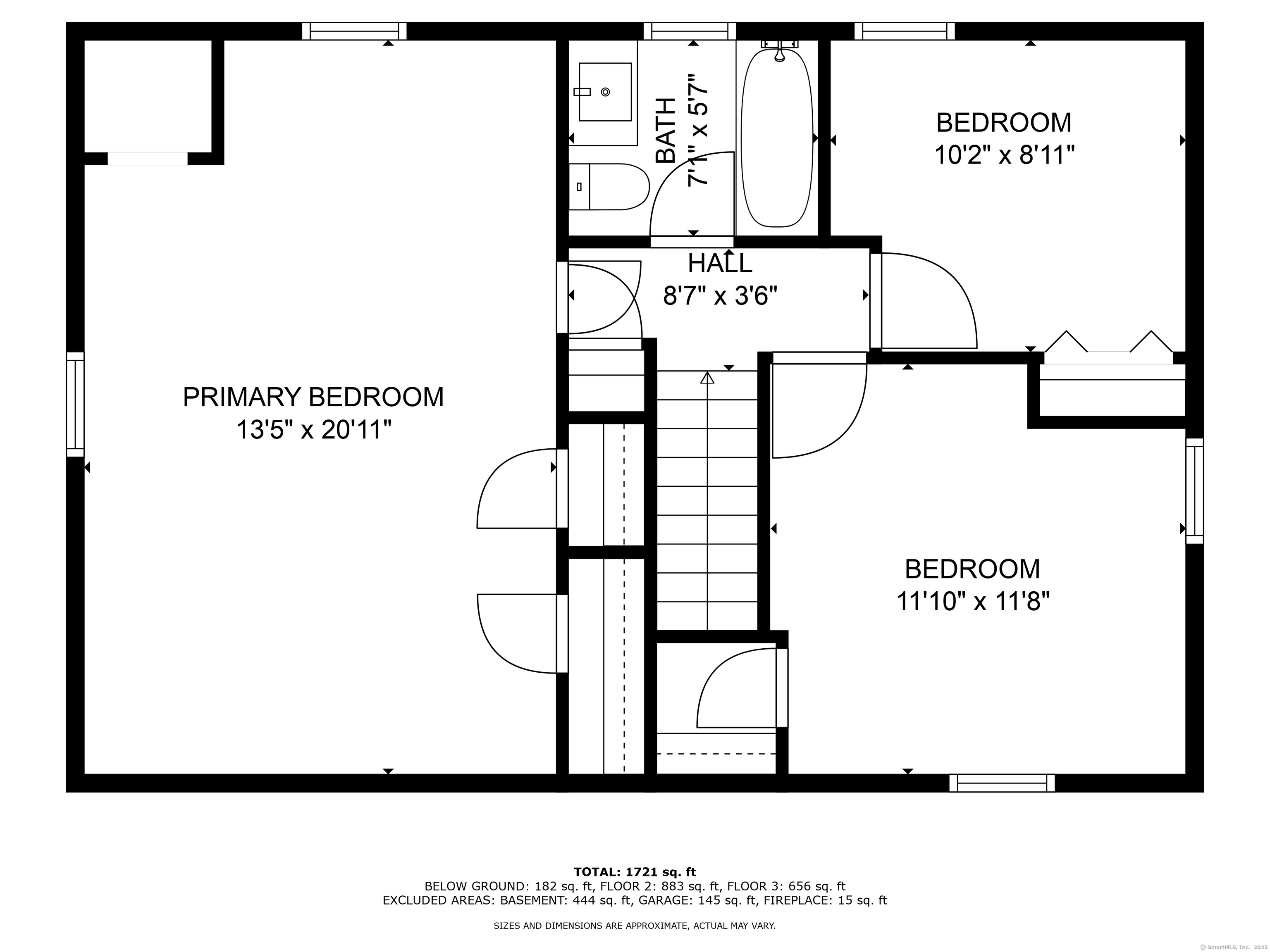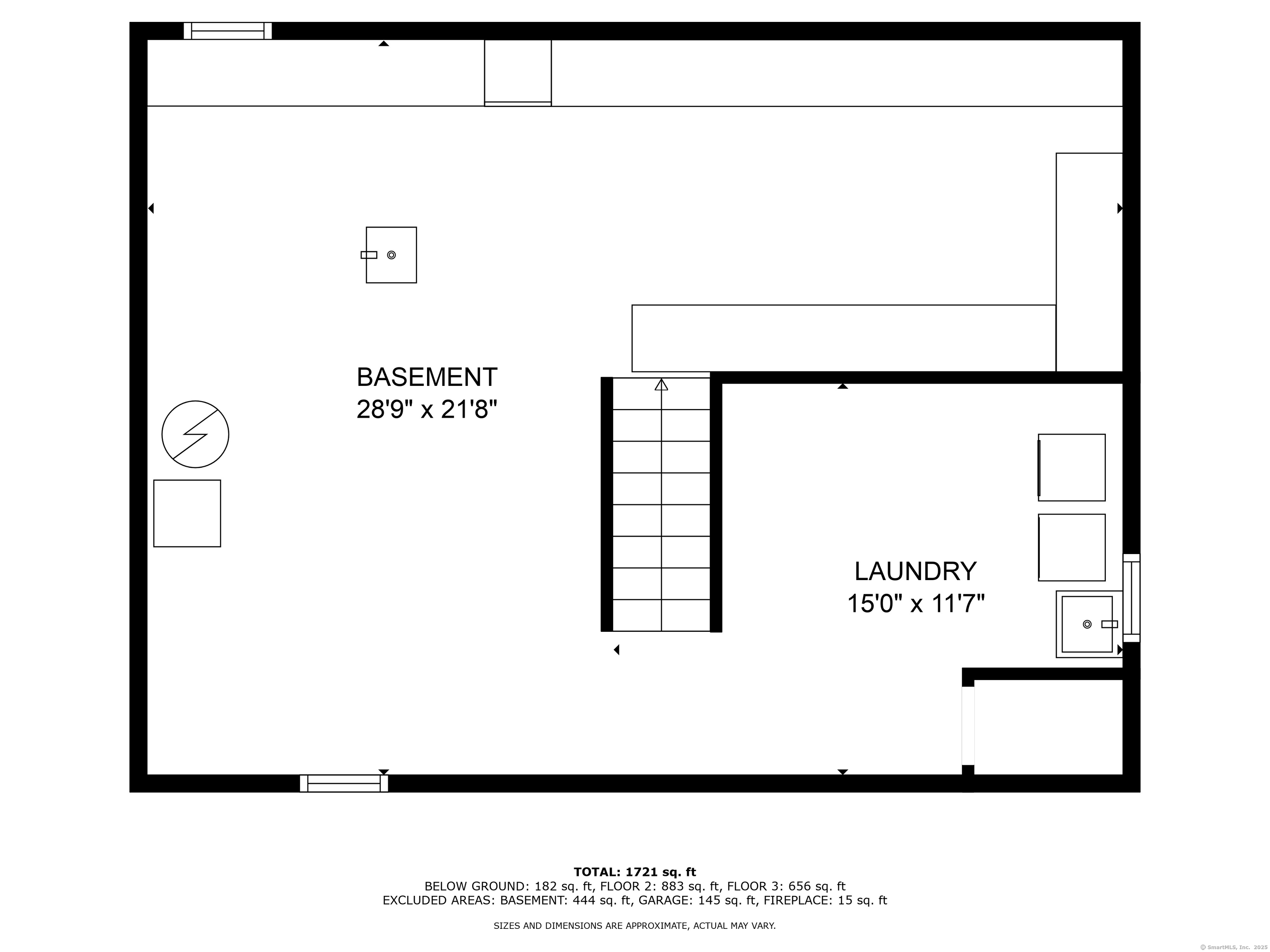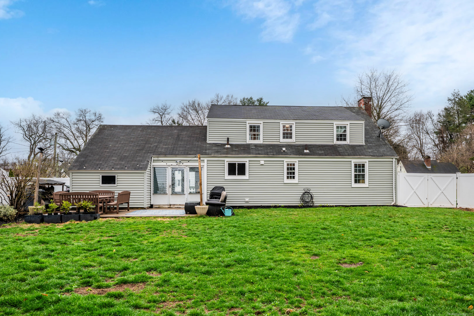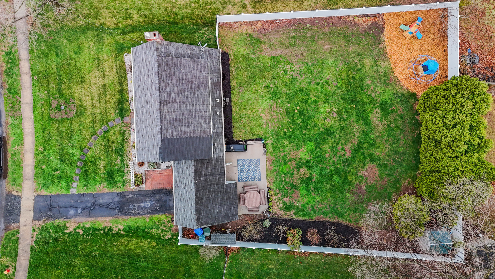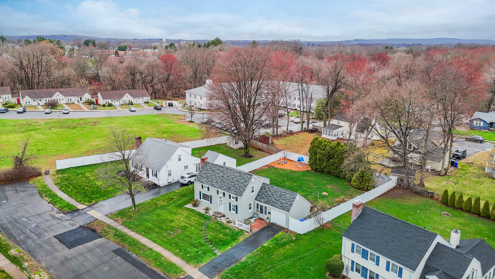More about this Property
If you are interested in more information or having a tour of this property with an experienced agent, please fill out this quick form and we will get back to you!
82 Welles Drive, Newington CT 06111
Current Price: $399,000
 4 beds
4 beds  2 baths
2 baths  1430 sq. ft
1430 sq. ft
Last Update: 5/17/2025
Property Type: Single Family For Sale
Welcome to 82 Welles Drive-a charming colonial built by renowned local builder Alan Hanbury, ideally situated on a peaceful cul-de-sac in one of Newingtons most walkable and vibrant neighborhoods. This 4-bedroom, 2-bath home blends character w/ thoughtful updates throughout. The renovated kitchen features grey shaker cabinets, quartz countertops, stainless steel appliances & a functional layout that flows easily into the dining and living spaces. HW floors run throughout the home, adding warmth & continuity. The 1st floor bedroom is perfect for guests or a home office, while 3 addl. bedrooms are upstairs. The primary bedroom is generously sized, offering plenty of space for a cozy sitting area or reading nook. Both bathrooms have been stylishly renovated. A spacious mudroom connects the attached garage to the kitchen for everyday ease. Step outside to enjoy the newer patio overlooking a large, level, fully fenced backyard, ideal for play, gardening, or relaxing. The cul-de-sac location offers a safe space to ride bikes & play out front. Walk to the town center for coffee, dinner, happy hour, or summer concerts at Mill Pond Park. The library, community center, playgrounds, trails, and public pool are all just a short stroll away. Conveniently located near Westfarms Mall & West Hartford shops. This home offers the best of suburban comfort and community living. Recent updates include a new furnace (2022), kitchen (2023), bathrooms (2023/2015), patio & added 4th bedroom.
Main Street to Welles Drive
MLS #: 24083726
Style: Colonial
Color: Grey
Total Rooms:
Bedrooms: 4
Bathrooms: 2
Acres: 0.24
Year Built: 1942 (Public Records)
New Construction: No/Resale
Home Warranty Offered:
Property Tax: $5,118
Zoning: R-12
Mil Rate:
Assessed Value: $129,010
Potential Short Sale:
Square Footage: Estimated HEATED Sq.Ft. above grade is 1430; below grade sq feet total is ; total sq ft is 1430
| Appliances Incl.: | Electric Range,Range Hood,Refrigerator,Dishwasher |
| Laundry Location & Info: | Lower level |
| Fireplaces: | 1 |
| Interior Features: | Cable - Pre-wired |
| Basement Desc.: | Full,Unfinished,Storage |
| Exterior Siding: | Vinyl Siding |
| Exterior Features: | Patio |
| Foundation: | Concrete |
| Roof: | Asphalt Shingle |
| Parking Spaces: | 1 |
| Garage/Parking Type: | Attached Garage |
| Swimming Pool: | 0 |
| Waterfront Feat.: | Not Applicable |
| Lot Description: | Fence - Full,Level Lot,On Cul-De-Sac |
| Nearby Amenities: | Library,Playground/Tot Lot,Public Rec Facilities,Shopping/Mall |
| Occupied: | Owner |
Hot Water System
Heat Type:
Fueled By: Steam.
Cooling: None
Fuel Tank Location: In Basement
Water Service: Public Water Connected
Sewage System: Public Sewer Connected
Elementary: Per Board of Ed
Intermediate:
Middle:
High School: Newington
Current List Price: $399,000
Original List Price: $399,000
DOM: 2
Listing Date: 4/9/2025
Last Updated: 5/6/2025 8:06:22 PM
Expected Active Date: 4/12/2025
List Agent Name: Brigitte Richter
List Office Name: William Pitt Sothebys Intl
