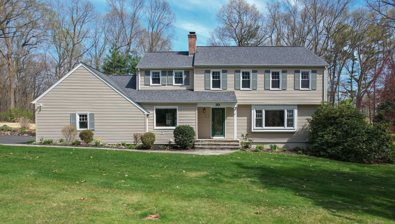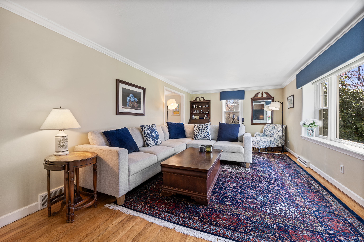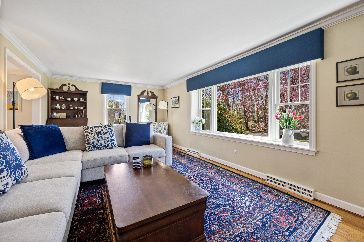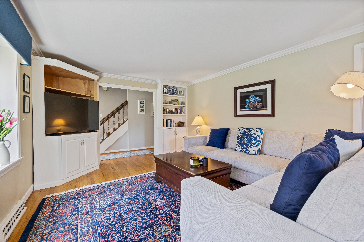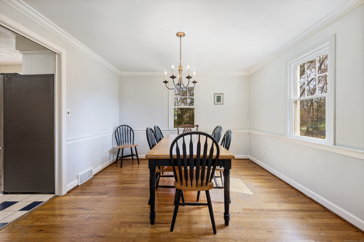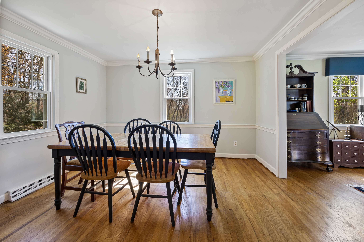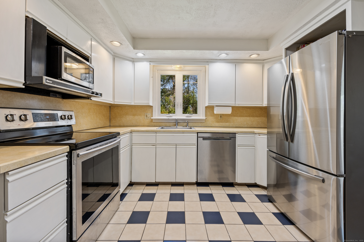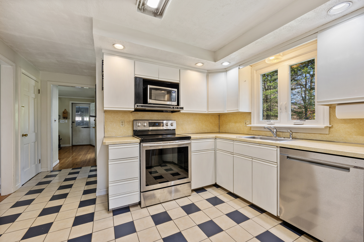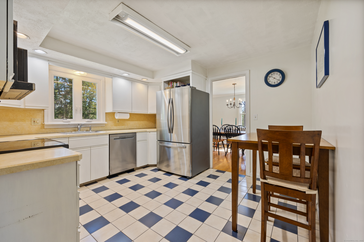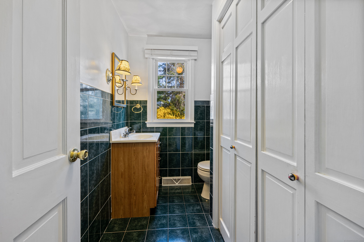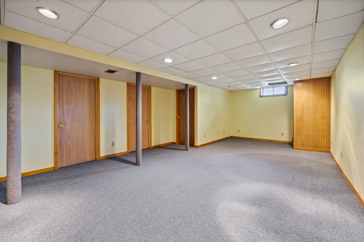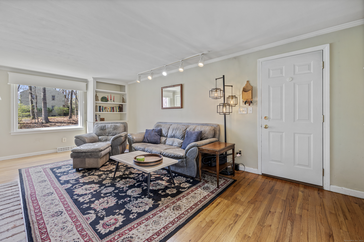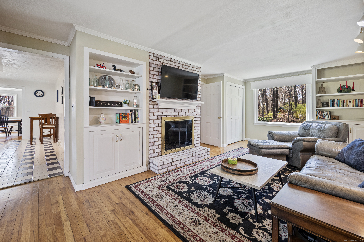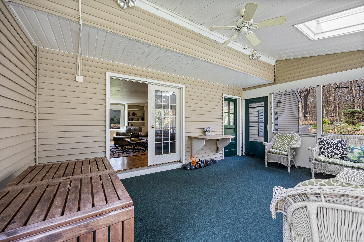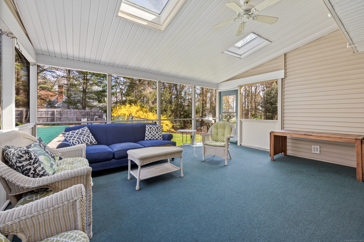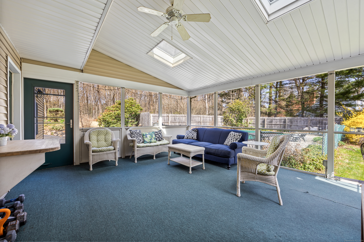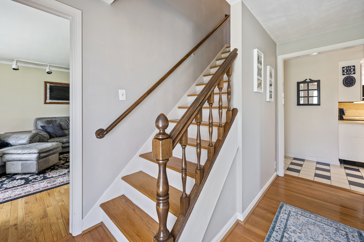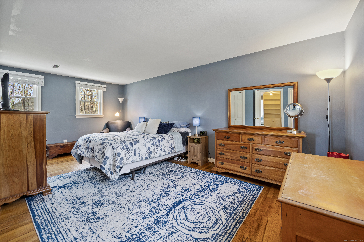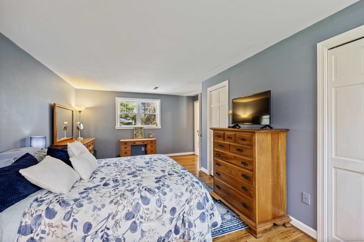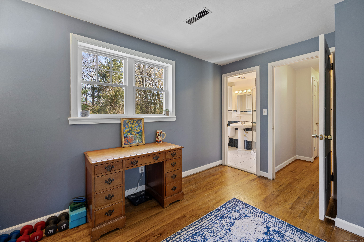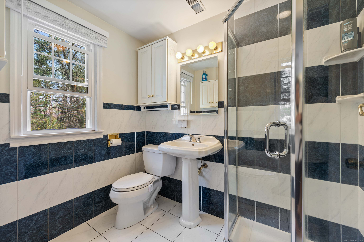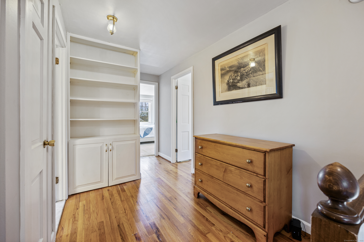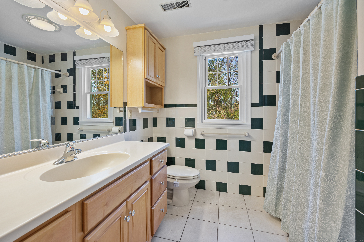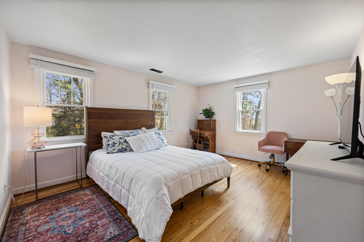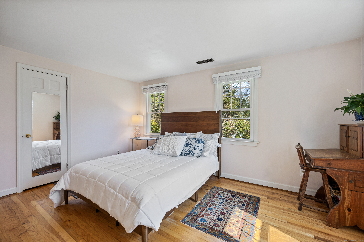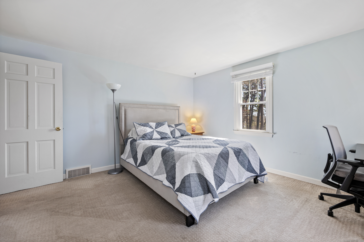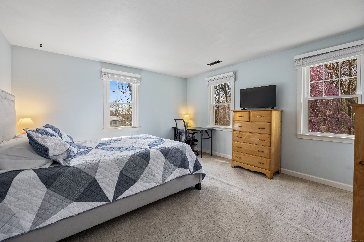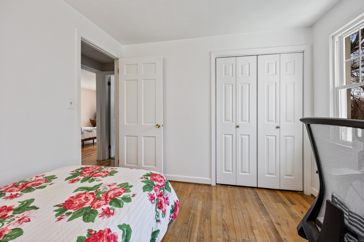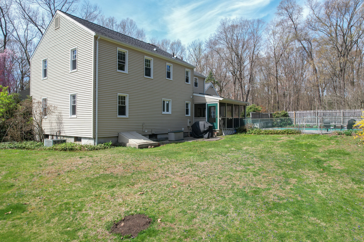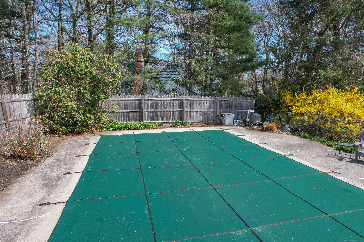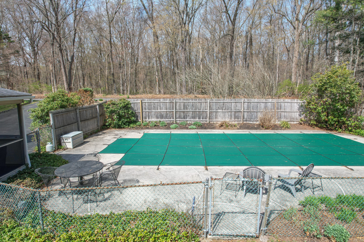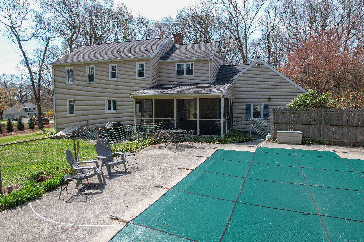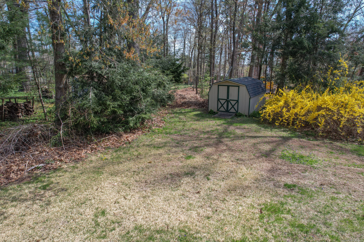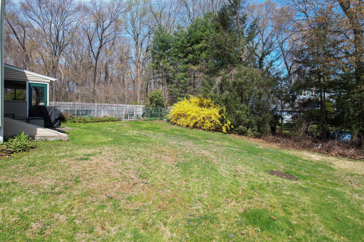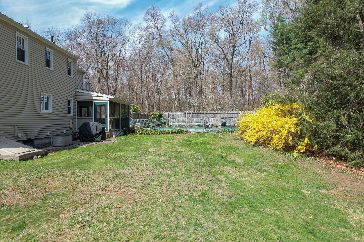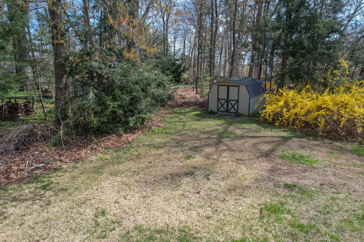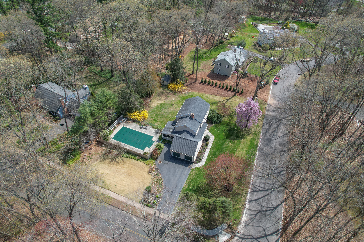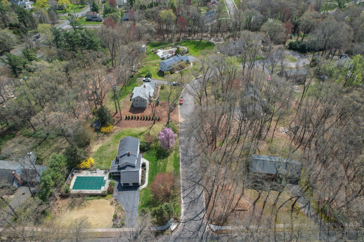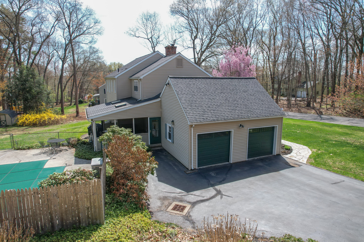More about this Property
If you are interested in more information or having a tour of this property with an experienced agent, please fill out this quick form and we will get back to you!
10 Arrowleaf Court, Cheshire CT 06410
Current Price: $619,000
 4 beds
4 beds  3 baths
3 baths  2135 sq. ft
2135 sq. ft
Last Update: 6/18/2025
Property Type: Single Family For Sale
Nestled on a quiet cul-de-sac in the highly sought-after south end of Cheshire, this beautifully maintained 4-bedroom, 2.5-bath home offers charm, space, and modern comfort. Hardwood floors run throughout the home, creating a warm and inviting atmosphere. The bright and spacious living room features a large picture window that floods the space with natural light, highlighting the custom built-ins that add character to this generous size room. The adjacent dining room also boasts hardwood floors, perfect for entertaining. The cozy family room includes built-ins, a wood-burning fireplace, and sliders that open to a screened-in porch-ideal for relaxing on warm summer evenings. The private backyard is an entertainers dream, complete with an in-ground pool and ample space for outdoor fun and gatherings. Upstairs, youll find four generously sized bedrooms, including a primary suite with a full bath and plenty of closet space. The upper hallway offers additional built-in storage for convenience. The other three bedrooms have access to full bath. The finished basement provides a versatile space that can serve as a home office, gym, or rec room. Additional upgrades include all new windows (2022). Located within walking distance of the Linear Trail and close to local amenities, this home blends tranquility with accessibility.
Seller prefers a mid-July close. Pool will be opened by Memorial Day Weekend.
Route 10 to Higgins , left onto Ward left to Arrowleaf Court.
MLS #: 24083721
Style: Colonial
Color: beige
Total Rooms:
Bedrooms: 4
Bathrooms: 3
Acres: 0.46
Year Built: 1971 (Public Records)
New Construction: No/Resale
Home Warranty Offered:
Property Tax: $8,667
Zoning: R-40
Mil Rate:
Assessed Value: $315,630
Potential Short Sale:
Square Footage: Estimated HEATED Sq.Ft. above grade is 2135; below grade sq feet total is ; total sq ft is 2135
| Appliances Incl.: | Electric Range,Microwave,Refrigerator,Dishwasher,Washer,Dryer |
| Laundry Location & Info: | Lower Level |
| Fireplaces: | 1 |
| Interior Features: | Auto Garage Door Opener,Cable - Available |
| Basement Desc.: | Full,Partially Finished |
| Exterior Siding: | Vinyl Siding |
| Exterior Features: | Porch,Gutters |
| Foundation: | Concrete |
| Roof: | Asphalt Shingle |
| Parking Spaces: | 2 |
| Garage/Parking Type: | Attached Garage |
| Swimming Pool: | 1 |
| Waterfront Feat.: | Not Applicable |
| Lot Description: | Fence - Partial,Corner Lot,Level Lot,On Cul-De-Sac |
| Nearby Amenities: | Basketball Court,Library,Medical Facilities,Paddle Tennis,Park,Playground/Tot Lot,Public Pool,Tennis Courts |
| Occupied: | Owner |
Hot Water System
Heat Type:
Fueled By: Hot Air.
Cooling: Central Air
Fuel Tank Location: In Basement
Water Service: Public Water Connected
Sewage System: Septic
Elementary: Norton
Intermediate:
Middle: Dodd
High School: Cheshire
Current List Price: $619,000
Original List Price: $619,000
DOM: 48
Listing Date: 4/28/2025
Last Updated: 5/12/2025 7:11:03 PM
Expected Active Date: 5/1/2025
List Agent Name: Cheryl Rosadino
List Office Name: Berkshire Hathaway NE Prop.
