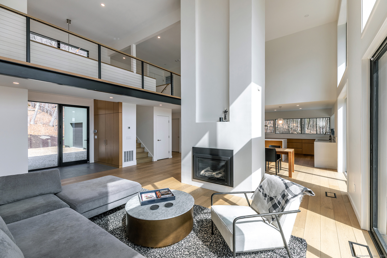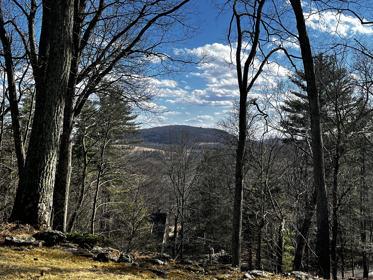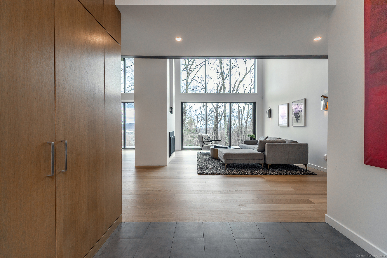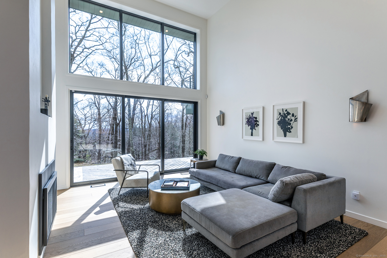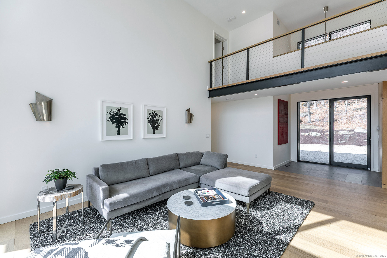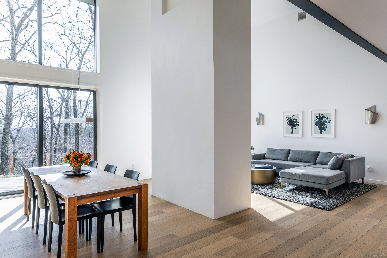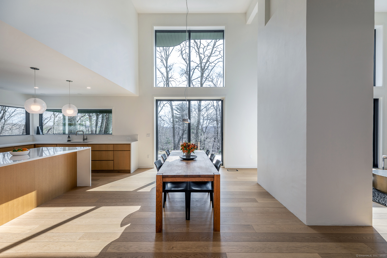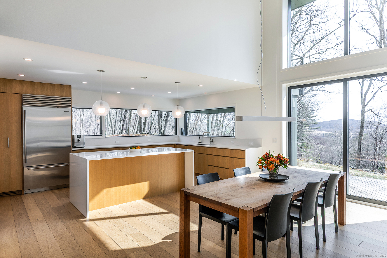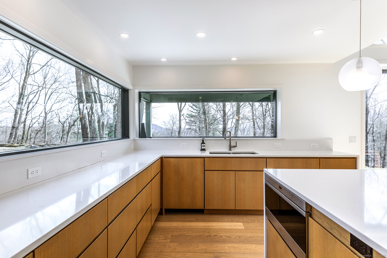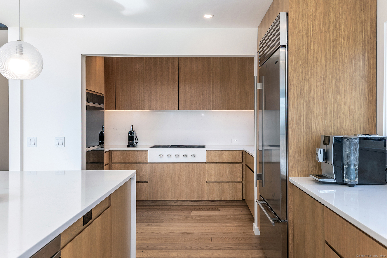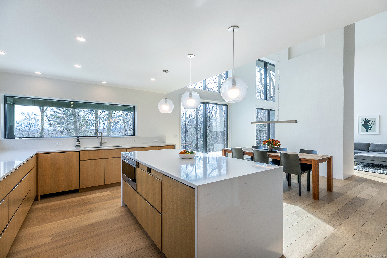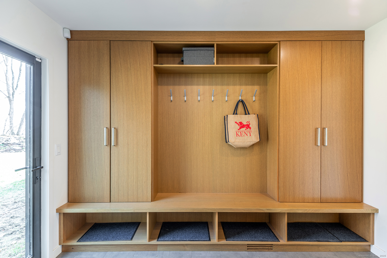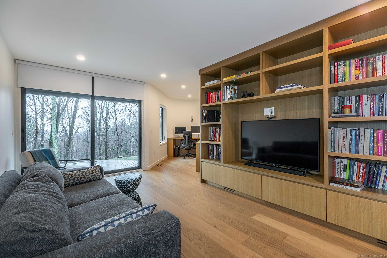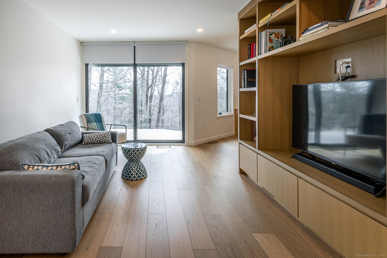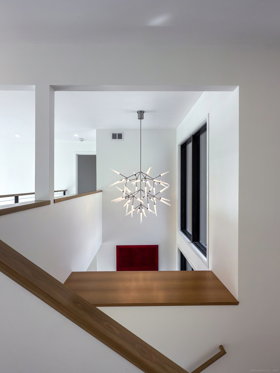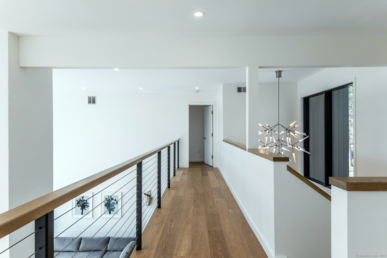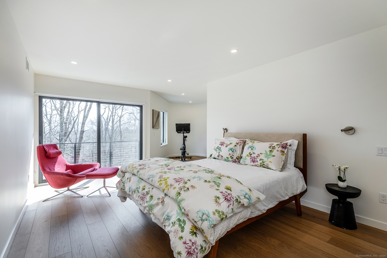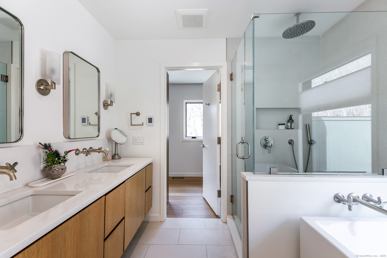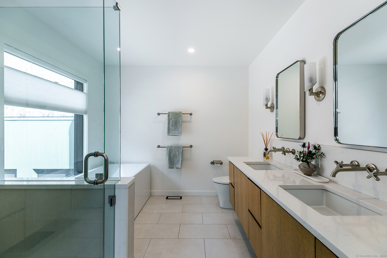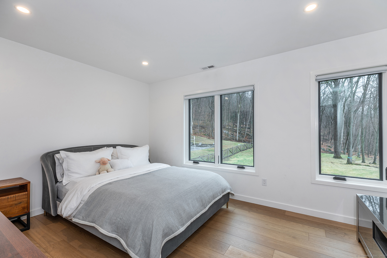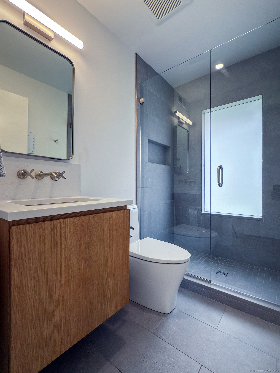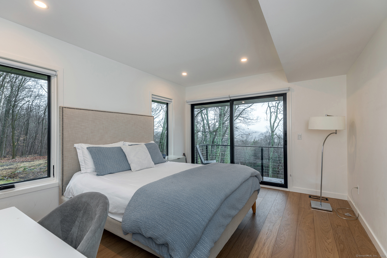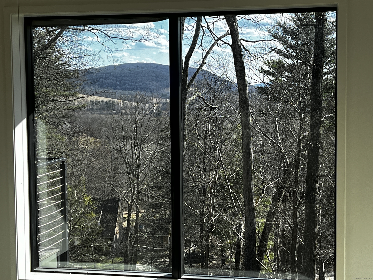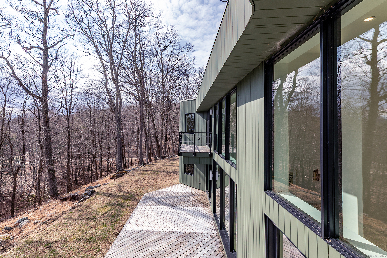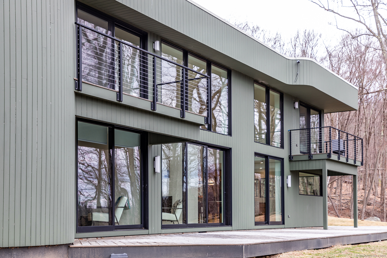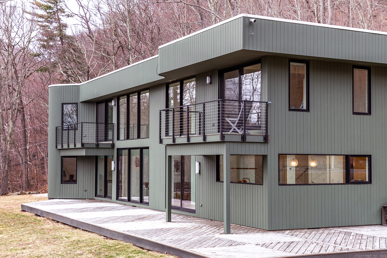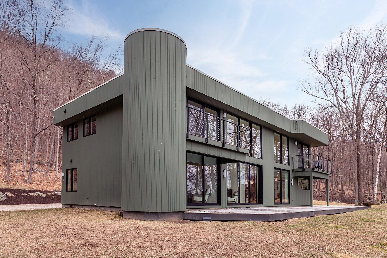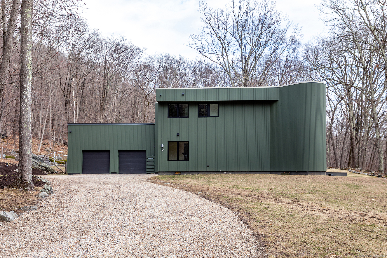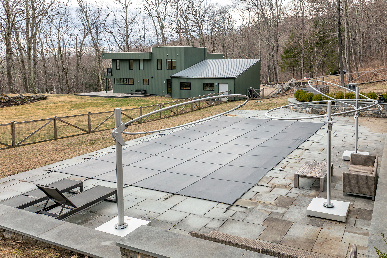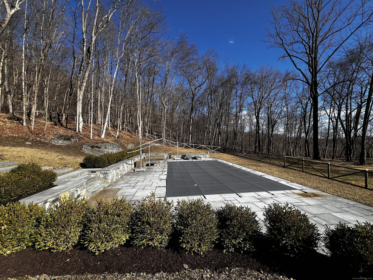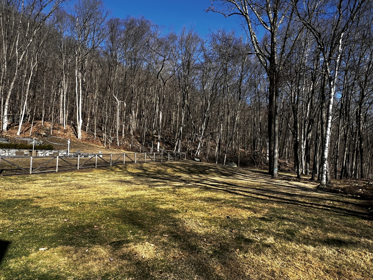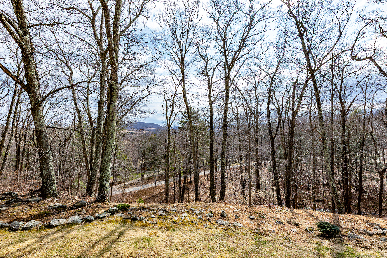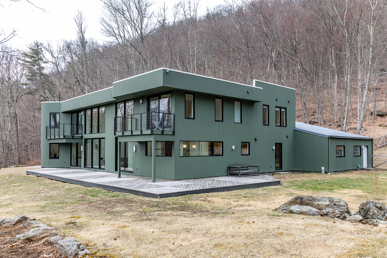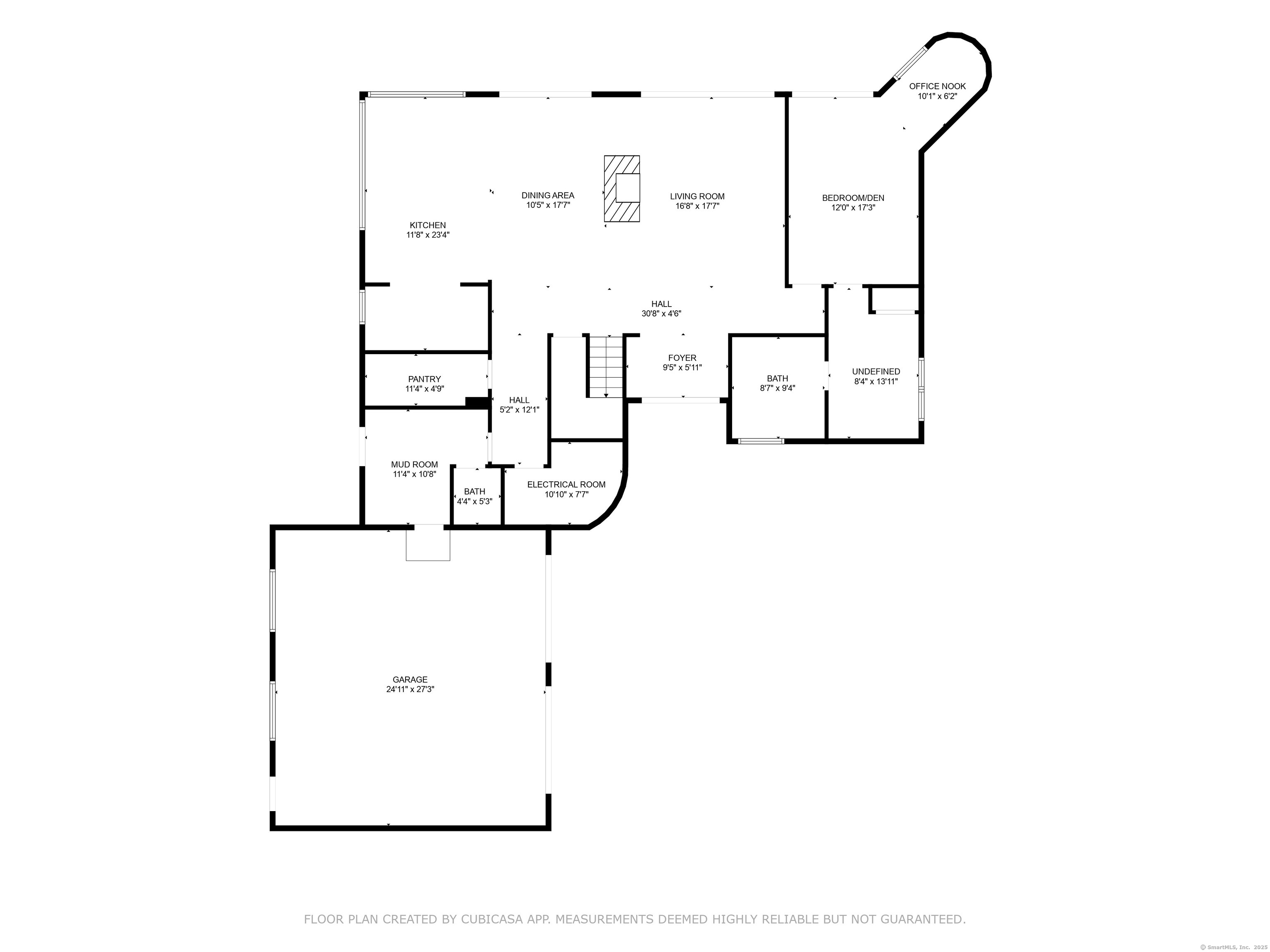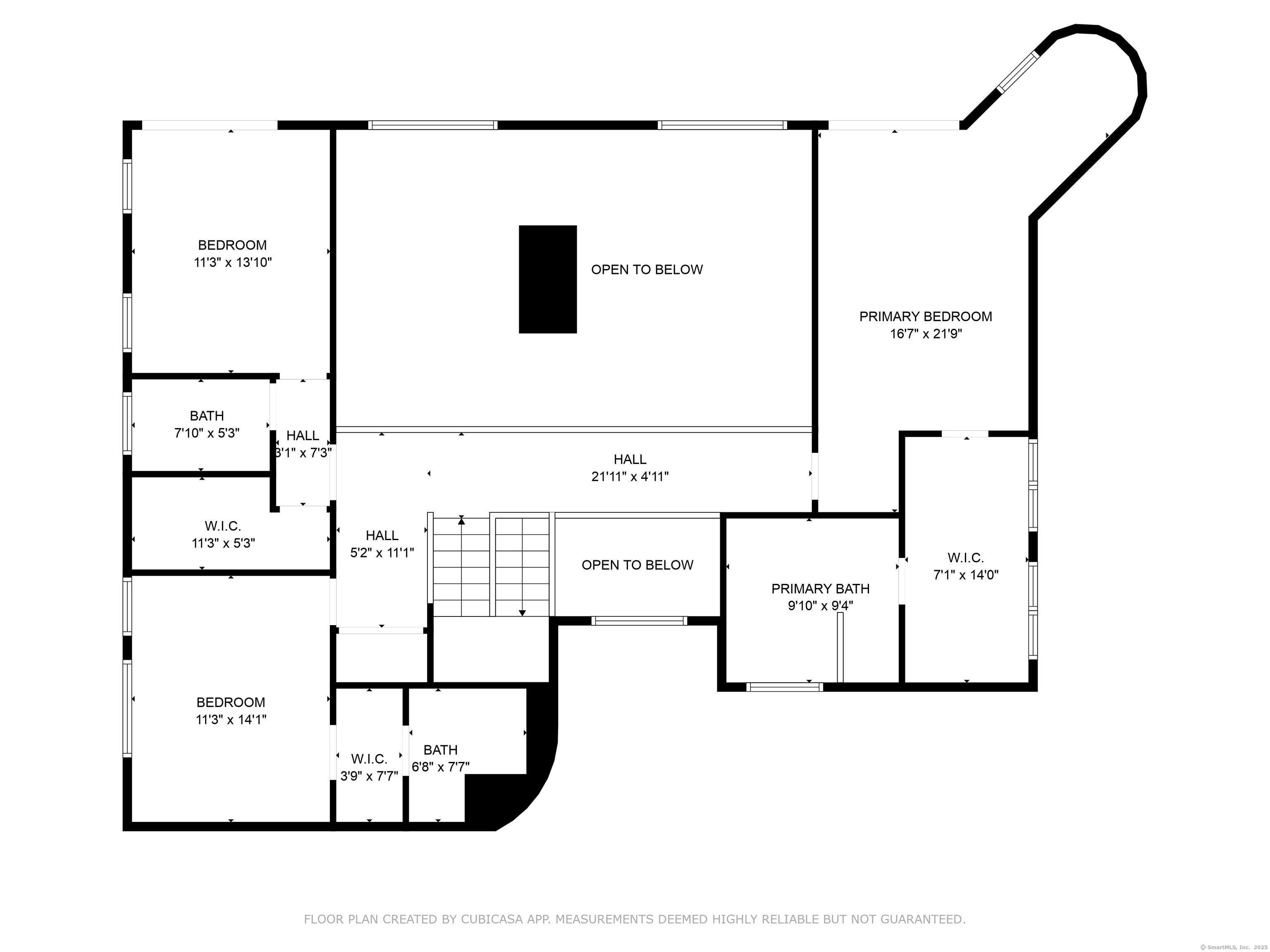More about this Property
If you are interested in more information or having a tour of this property with an experienced agent, please fill out this quick form and we will get back to you!
9 Overlook Drive, Salisbury CT 06039
Current Price: $2,695,000
 4 beds
4 beds  5 baths
5 baths  2810 sq. ft
2810 sq. ft
Last Update: 6/17/2025
Property Type: Single Family For Sale
This exceptional modern home was originally built in 1982, but in 2021 underwent the stunning transformation you see now. The major renovation touched every surface and system with the highest quality and level of taste. Upon entering you are greeted by the soaring 2 story ceiling and walls of windows open to the stunning southwestern view of distant hills. Beautiful wide, white oak floors run throughout the home, giving a serene sense of continuity. The light filled living room has a fireplace with 2 story chimney. Around the other side is the dining area and then the high end kitchen with beautiful quartz island perfect for entertaining. Chefs quality appliances such as a Subzero, Wolf ovens, gas cooktop and and walk-in pantry make this a dream kitchen! A den/office/TV room on the main level with attached bath can be used as a first floor primary bedroom while the three upstairs bedrooms all offer en-suite baths and walk-in closets. Windows are everywhere in this home, making you feel at one with nature. Off the spacious mudroom w/built-ins for coats, shoes and gear, is the oversized 2-car attached garage. Away from busy roads, this beautiful, private 5.7ac offers walking paths that meander through the wooded area of the property. A gorgeous heated salt water Gunite pool is oversized and offers a fire pit area, elegant stonework and plantings. A truly unusual and spectacular property!
GPS Friendly
MLS #: 24083718
Style: Modern
Color:
Total Rooms:
Bedrooms: 4
Bathrooms: 5
Acres: 5.7
Year Built: 1982 (Public Records)
New Construction: No/Resale
Home Warranty Offered:
Property Tax: $9,352
Zoning: Res
Mil Rate:
Assessed Value: $850,200
Potential Short Sale:
Square Footage: Estimated HEATED Sq.Ft. above grade is 2810; below grade sq feet total is ; total sq ft is 2810
| Appliances Incl.: | Gas Cooktop,Wall Oven,Microwave,Subzero,Dishwasher,Washer,Dryer,Wine Chiller |
| Laundry Location & Info: | Upper Level |
| Fireplaces: | 1 |
| Energy Features: | Generator |
| Interior Features: | Auto Garage Door Opener,Cable - Available,Open Floor Plan |
| Energy Features: | Generator |
| Basement Desc.: | Crawl Space |
| Exterior Siding: | Vertical Siding |
| Foundation: | Concrete |
| Roof: | Flat |
| Parking Spaces: | 2 |
| Garage/Parking Type: | Attached Garage |
| Swimming Pool: | 1 |
| Waterfront Feat.: | Not Applicable |
| Lot Description: | Secluded,Lightly Wooded,Sloping Lot,Professionally Landscaped |
| Nearby Amenities: | Golf Course,Lake,Library,Medical Facilities,Private School(s) |
| Occupied: | Owner |
Hot Water System
Heat Type:
Fueled By: Hot Air.
Cooling: Central Air
Fuel Tank Location: In Ground
Water Service: Private Well
Sewage System: Septic
Elementary: Salisbury
Intermediate:
Middle:
High School: Housatonic
Current List Price: $2,695,000
Original List Price: $2,695,000
DOM: 74
Listing Date: 3/24/2025
Last Updated: 4/4/2025 4:05:06 AM
Expected Active Date: 4/4/2025
List Agent Name: Laurie Dunham
List Office Name: William Pitt Sothebys Intl
