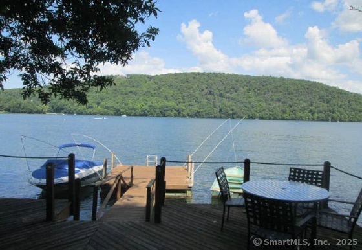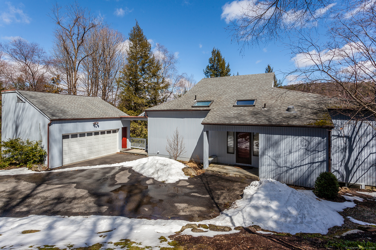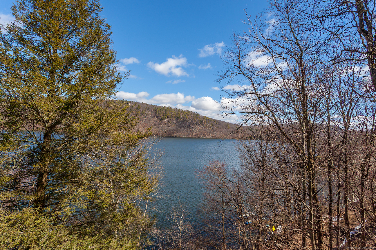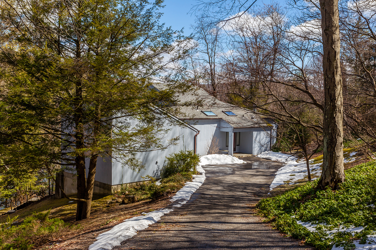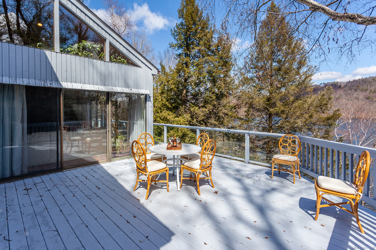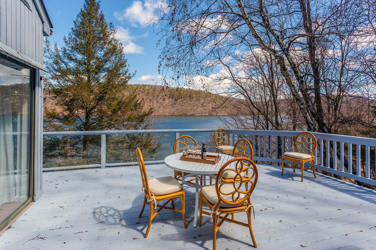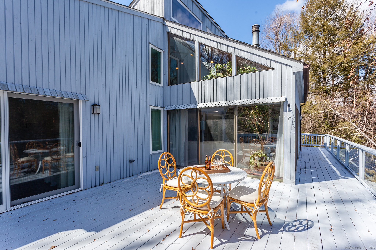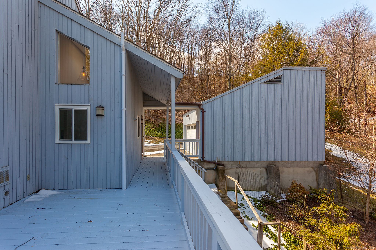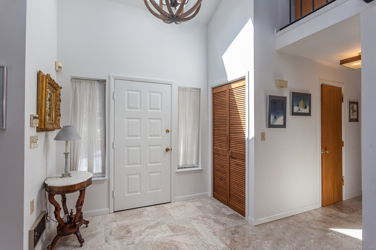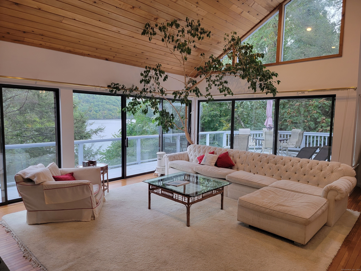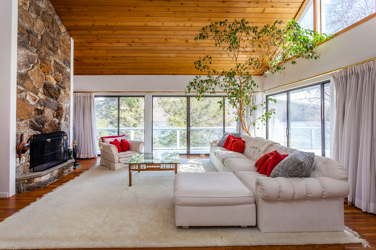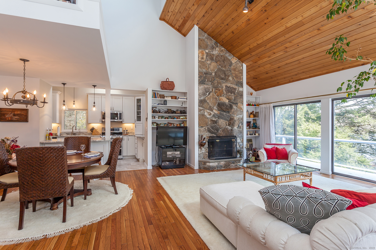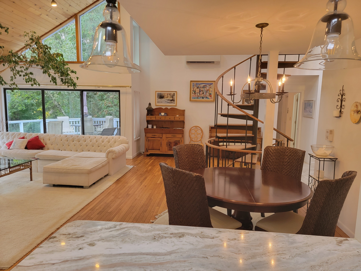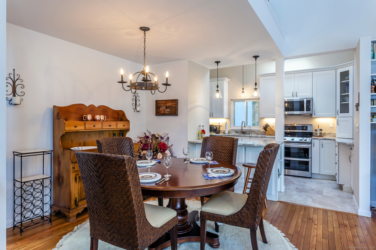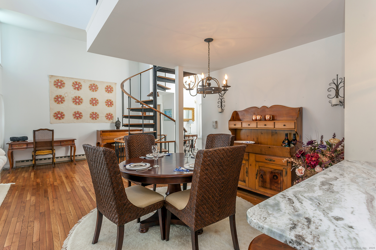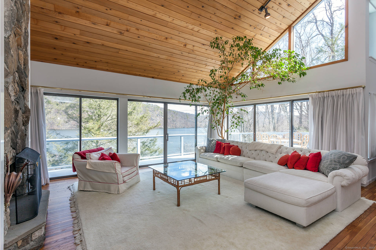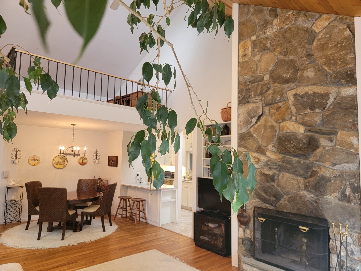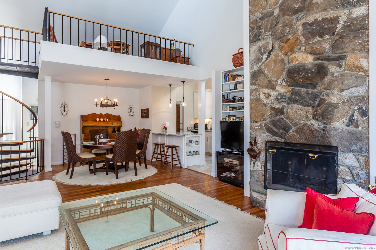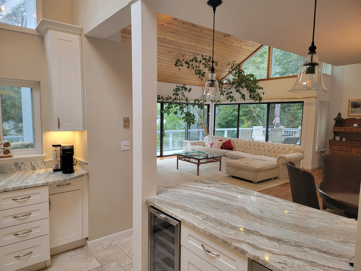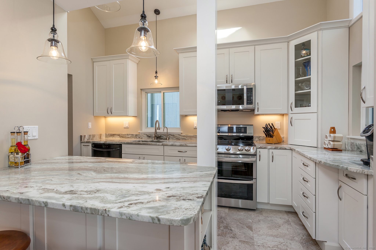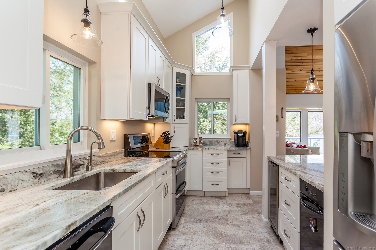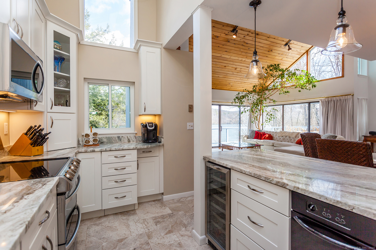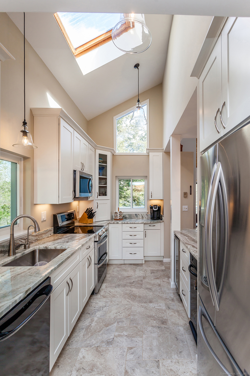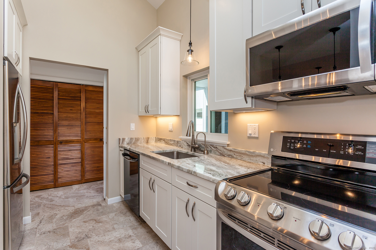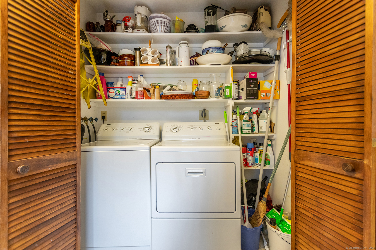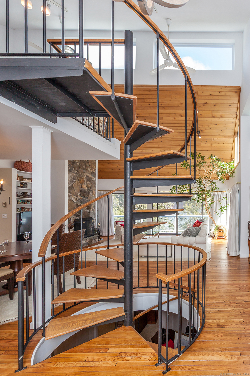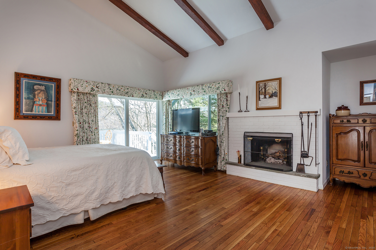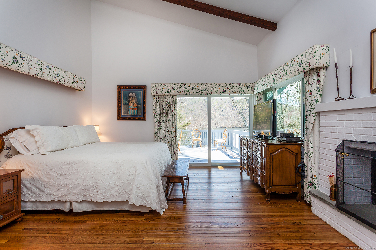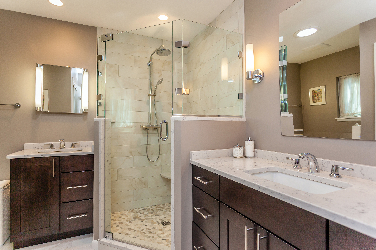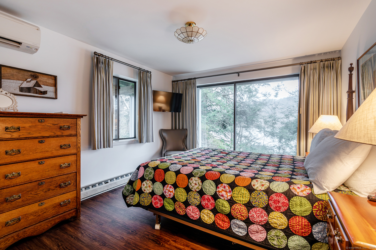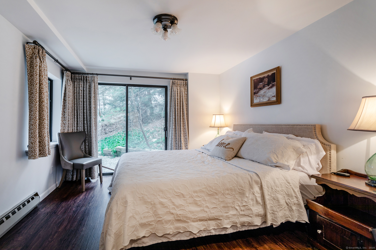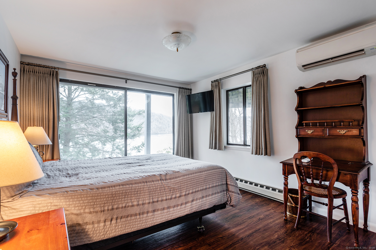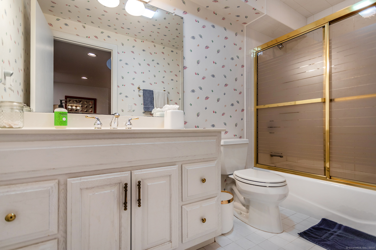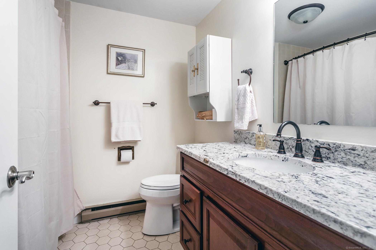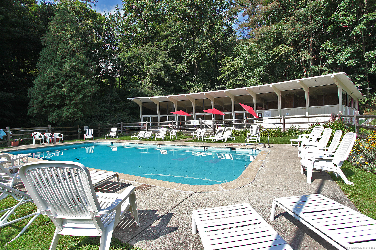More about this Property
If you are interested in more information or having a tour of this property with an experienced agent, please fill out this quick form and we will get back to you!
8 Ledgewood Drive, Sherman CT 06784
Current Price: $1,500,000
 4 beds
4 beds  4 baths
4 baths  1542 sq. ft
1542 sq. ft
Last Update: 6/1/2025
Property Type: Single Family For Sale
DIRECT WATERFRONT on Candlewood Lake - DEER RUN SHORES, a private Lake community. Waters Edge PRIVATE DOCK. Community Amenities include POOL, clubhouse and beach boat & guest parking. Contemporary Light and Air w/open floor plan. Great Room/Dining Area with 2-story stone fireplace, built ins & walls of sliders to oversized entertaining wrap around Deck. YEAR ROUND VIEWS of Water & Mountain Vistas. Spacious Main Level Primary Suite w/fireplace & slider to Deck. Totally updated Bath. Fantastic renovation to Kitchen (granite/stainless). Main level Laundry & Half Bath. Spiral staircase to upper-level loft OFFICE. Spiral staircase to lower level hosts 3 Bedrooms and 2 full BA w/walk out access to yard. Split systems (AC) in the main living area and all bedrooms(5 total). Breezeway from Kitchen to 2 Car Detached Garage. 2 M to quaint town center, Community Pickle Ball/Tennis, jogging path, basketball court, ball field, Pavilion & Beach on Candlewood Lake. 45M to White Plains/60M to Manhattan. 20M to Metro North Train Station. Extreme Southern Sherman for easy access to NYC. A PERFECT WEEKEND OR FULL TIME GETAWAY!
Route 39 South to DEER RUN SHORES TO LEDGEWOOD TO #8 on right
MLS #: 24083711
Style: Contemporary
Color: GRAY
Total Rooms:
Bedrooms: 4
Bathrooms: 4
Acres: 1.64
Year Built: 1985 (Public Records)
New Construction: No/Resale
Home Warranty Offered:
Property Tax: $15,787
Zoning: res
Mil Rate:
Assessed Value: $965,000
Potential Short Sale:
Square Footage: Estimated HEATED Sq.Ft. above grade is 1542; below grade sq feet total is ; total sq ft is 1542
| Appliances Incl.: | Electric Cooktop,Electric Range,Microwave,Refrigerator,Dishwasher,Compactor,Instant Hot Water Tap,Washer,Electric Dryer,Wine Chiller |
| Laundry Location & Info: | Main Level Main Level off Kitchen |
| Fireplaces: | 2 |
| Interior Features: | Auto Garage Door Opener,Cable - Available,Open Floor Plan |
| Basement Desc.: | Full,Heated,Sump Pump,Storage,Fully Finished,Liveable Space,Full With Walk-Out |
| Exterior Siding: | Vertical Siding,Wood |
| Exterior Features: | Breezeway,Porch,Wrap Around Deck,Deck,Gutters,Lighting |
| Foundation: | Concrete |
| Roof: | Asphalt Shingle |
| Parking Spaces: | 2 |
| Driveway Type: | Private,Paved |
| Garage/Parking Type: | Detached Garage,Paved,On Street Parking,Driveway |
| Swimming Pool: | 1 |
| Waterfront Feat.: | Lake,Dock or Mooring,Beach Rights,View |
| Lot Description: | Fence - Electric Pet,In Subdivision,Treed,Sloping Lot,Water View |
| Nearby Amenities: | Basketball Court,Golf Course,Health Club,Lake,Library,Paddle Tennis,Park,Tennis Courts |
| In Flood Zone: | 0 |
| Occupied: | Owner |
HOA Fee Amount 133
HOA Fee Frequency: Monthly
Association Amenities: Club House,Guest Parking,Pool.
Association Fee Includes:
Hot Water System
Heat Type:
Fueled By: Baseboard,Radiant,Wall Unit,Other.
Cooling: Ceiling Fans,Split System,Wall Unit
Fuel Tank Location:
Water Service: Private Well
Sewage System: Septic
Elementary: Sherman
Intermediate: Per Board of Ed
Middle: Per Board of Ed
High School: Per Board of Ed
Current List Price: $1,500,000
Original List Price: $1,750,000
DOM: 66
Listing Date: 3/27/2025
Last Updated: 5/15/2025 3:34:37 AM
List Agent Name: Kathleen Harrison
List Office Name: Coldwell Banker Realty
