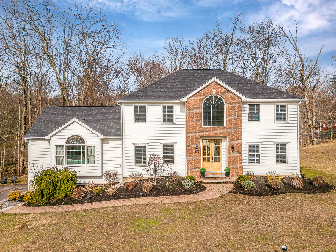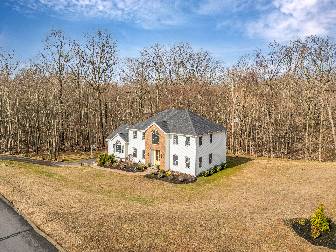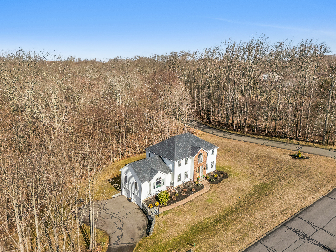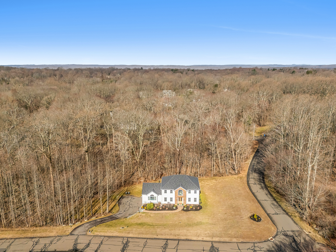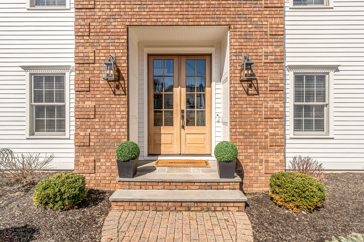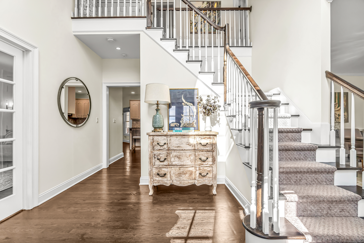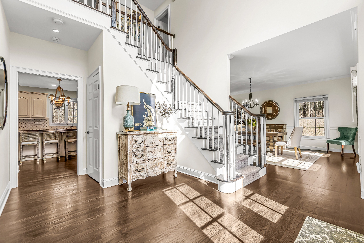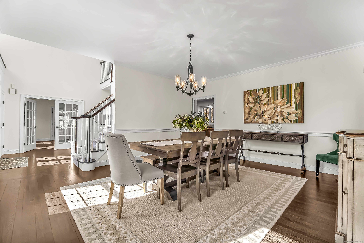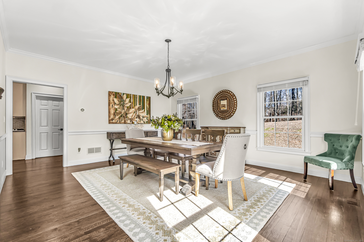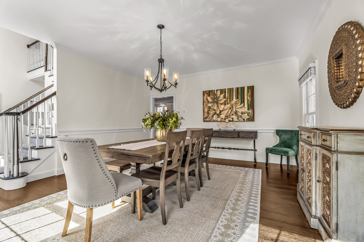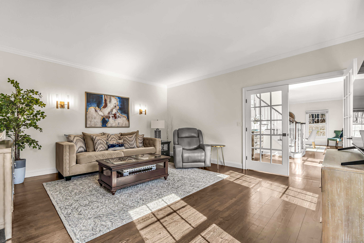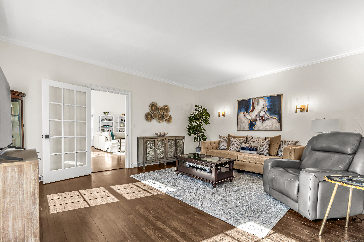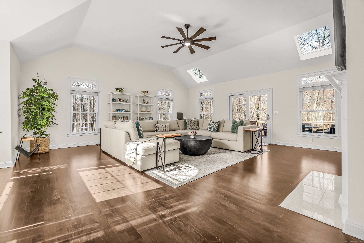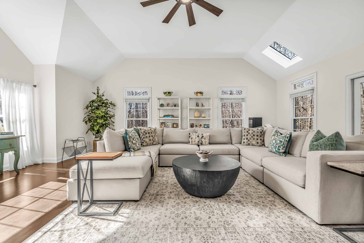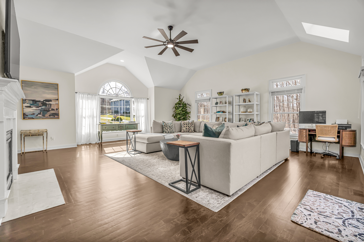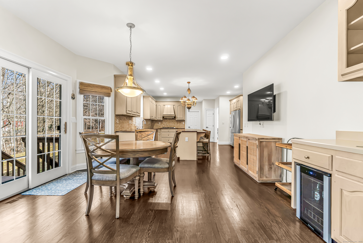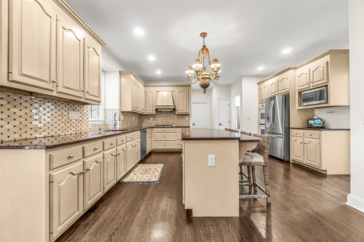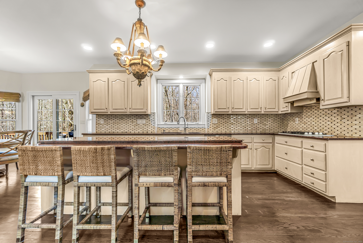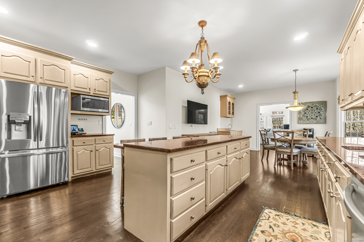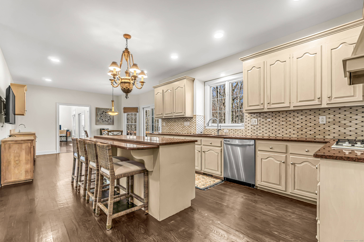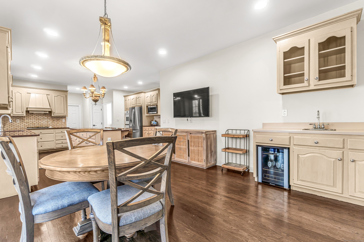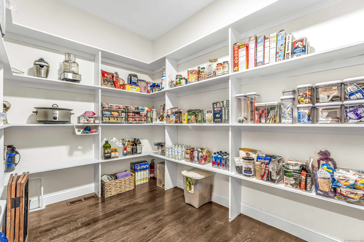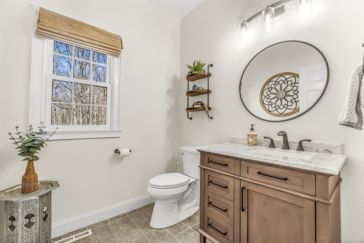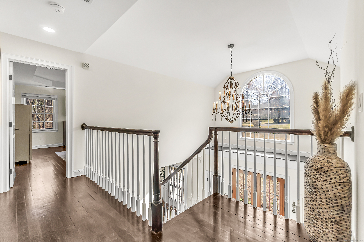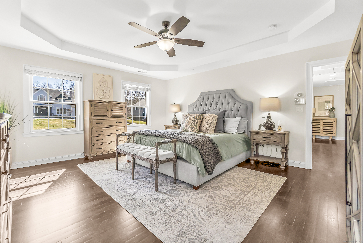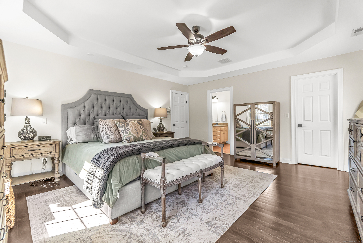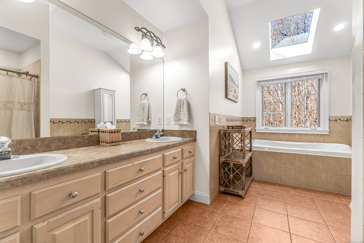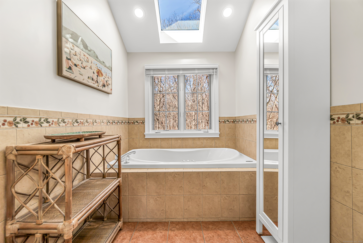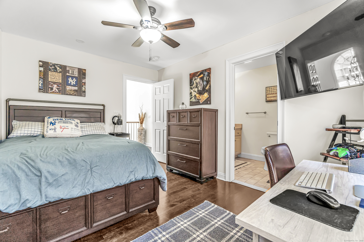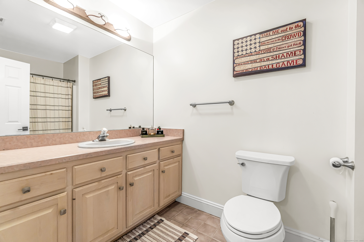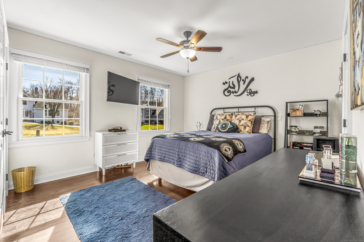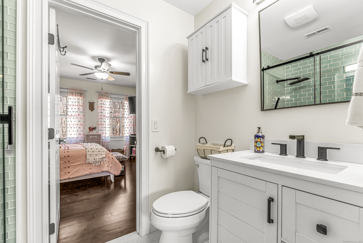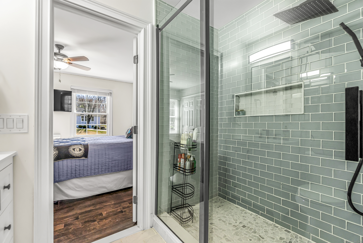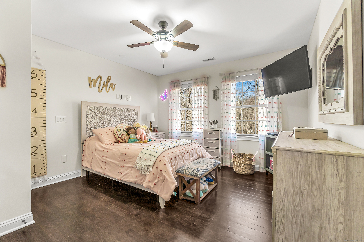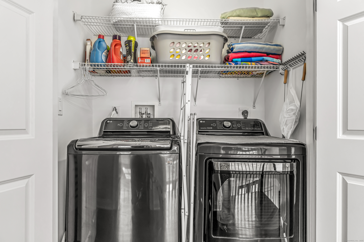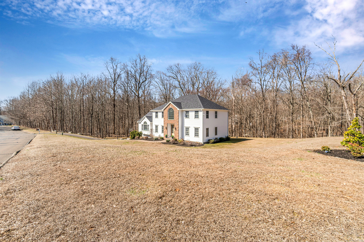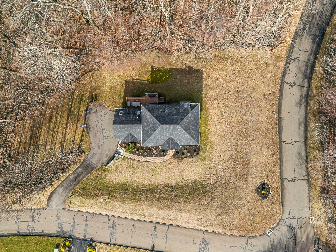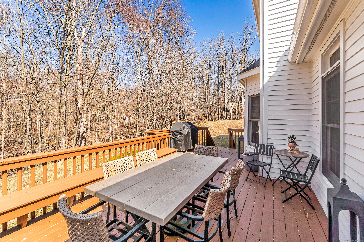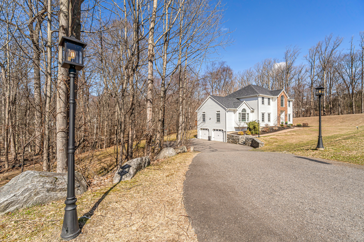More about this Property
If you are interested in more information or having a tour of this property with an experienced agent, please fill out this quick form and we will get back to you!
4 Sweetbrier Lane, Monroe CT 06468
Current Price: $929,000
 4 beds
4 beds  4 baths
4 baths  3255 sq. ft
3255 sq. ft
Last Update: 5/15/2025
Property Type: Single Family For Sale
Welcome to 4 Sweetbrier Lane, a stunning 4-bedroom colonial set quietly on a private cul-de-sac in lower Monroe. Enter through the gorgeous new 8ft double front doors into a dramatic two story foyer. Boasting a modern 360 floor plan, this home offers a perfect blend of elegance and comfort. Featuring a large formal living and formal dining room. A spacious family room with soaring vaulted ceilings with skylights and cozy marble fireplace. A custom, fully equipped eat-in kitchen with high-end SS appliances, extra large center island, and walk-in pantry. A spectacular primary suite with tray ceiling, walk-in closet, and dream bath with oversized jetted tub and shower stall. Additionally, there is another second floor en-suite bedroom with its own bath. The two other bedrooms share a newly remodeled Jack and Jill bath. Step out onto the oversized deck, into your private outdoor oasis surrounded by woods and nature. Recent upgrades include a new roof and gutters, new exterior and interior paint, new hardwood floors throughout, and professional landscaping just to name a few. All set in a prime location in a six home subdivision on a quiet cul-de-sac, but still convenient to parks, all shopping, and major highways. This young home, built in 2001, offers both modern conveniences and timeless charm. Dont miss this opportunity.
Gps friendly
MLS #: 24083698
Style: Colonial
Color: White
Total Rooms:
Bedrooms: 4
Bathrooms: 4
Acres: 1
Year Built: 2001 (Public Records)
New Construction: No/Resale
Home Warranty Offered:
Property Tax: $13,942
Zoning: RF1
Mil Rate:
Assessed Value: $364,300
Potential Short Sale:
Square Footage: Estimated HEATED Sq.Ft. above grade is 3255; below grade sq feet total is ; total sq ft is 3255
| Appliances Incl.: | Gas Cooktop,Wall Oven,Microwave,Refrigerator,Dishwasher |
| Laundry Location & Info: | Upper Level |
| Fireplaces: | 1 |
| Interior Features: | Open Floor Plan |
| Basement Desc.: | Full,Full With Walk-Out |
| Exterior Siding: | Clapboard,Cedar |
| Exterior Features: | Deck |
| Foundation: | Block,Concrete |
| Roof: | Asphalt Shingle |
| Parking Spaces: | 2 |
| Garage/Parking Type: | Attached Garage |
| Swimming Pool: | 0 |
| Waterfront Feat.: | Not Applicable |
| Lot Description: | On Cul-De-Sac,Professionally Landscaped |
| Nearby Amenities: | Golf Course,Health Club,Library,Medical Facilities,Park,Playground/Tot Lot,Shopping/Mall,Tennis Courts |
| Occupied: | Owner |
Hot Water System
Heat Type:
Fueled By: Hot Air.
Cooling: Central Air
Fuel Tank Location: In Ground
Water Service: Public Water Connected
Sewage System: Septic
Elementary: Fawn Hollow
Intermediate:
Middle: Jockey Hollow
High School: Masuk
Current List Price: $929,000
Original List Price: $929,000
DOM: 44
Listing Date: 3/27/2025
Last Updated: 4/7/2025 5:13:09 PM
Expected Active Date: 4/1/2025
List Agent Name: Basil Amso
List Office Name: RE/MAX Right Choice
