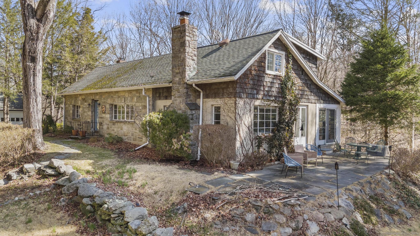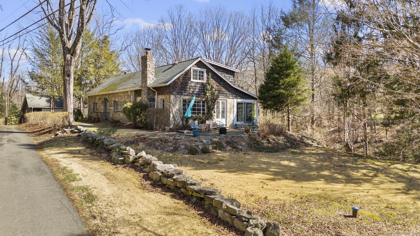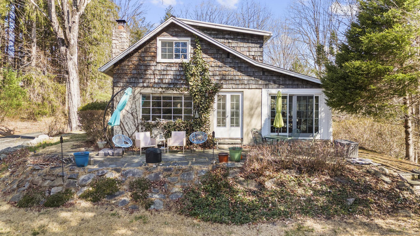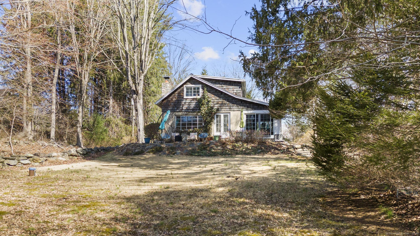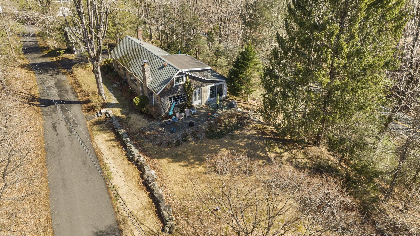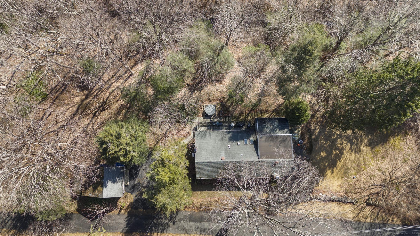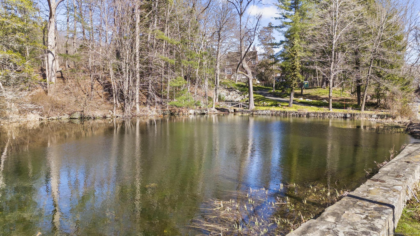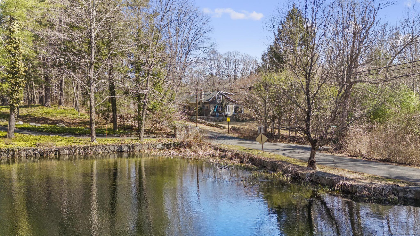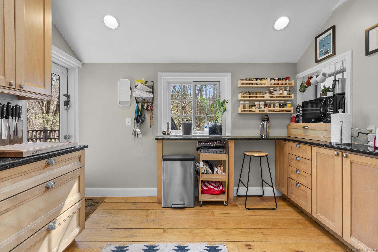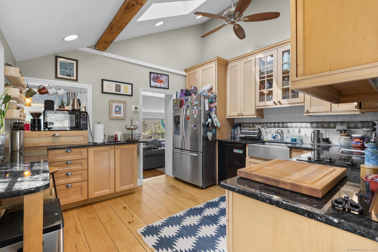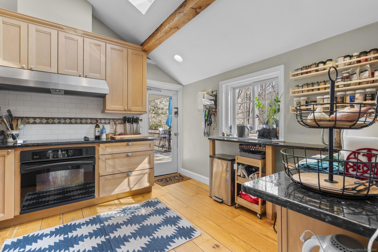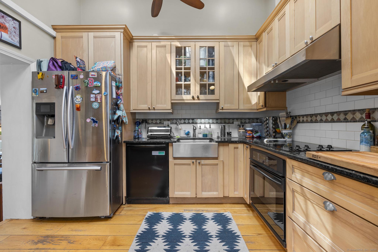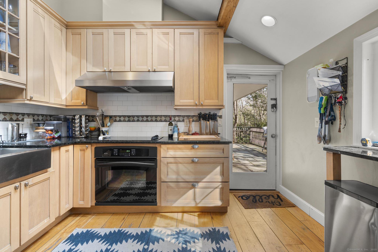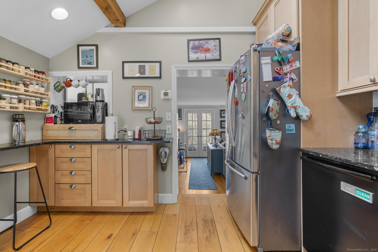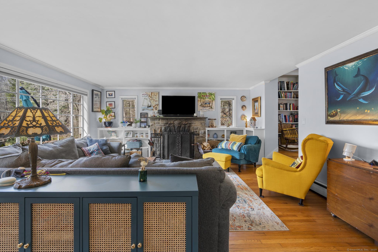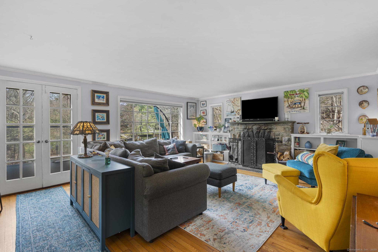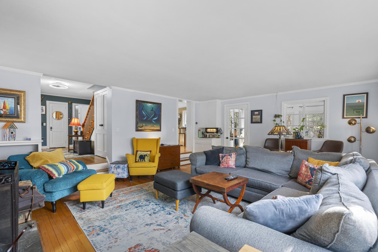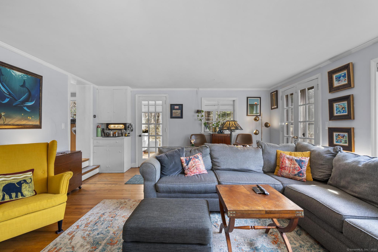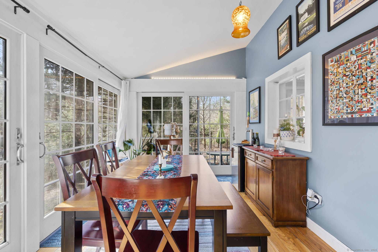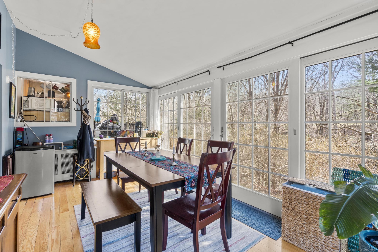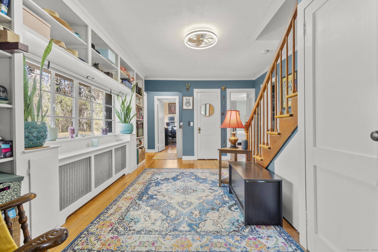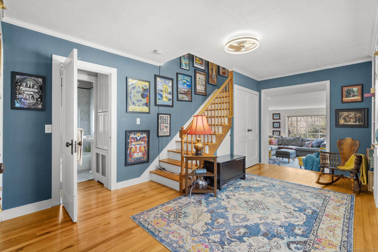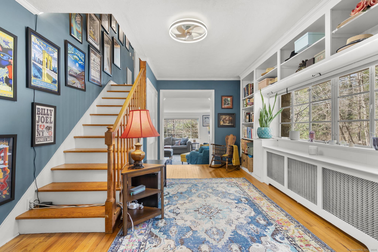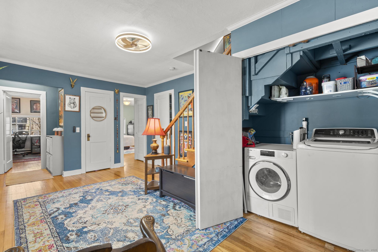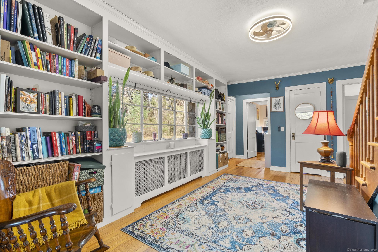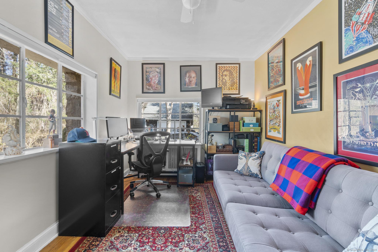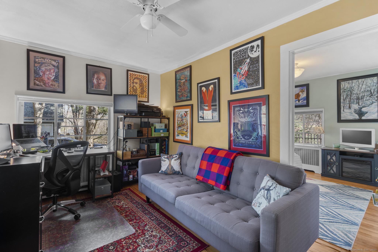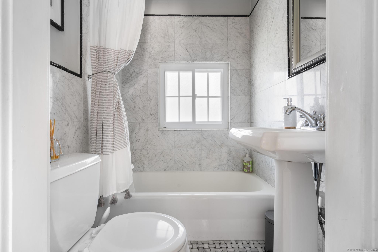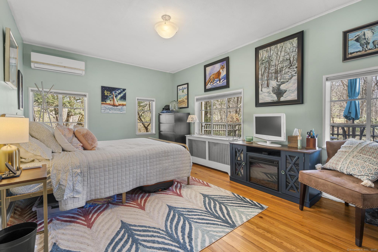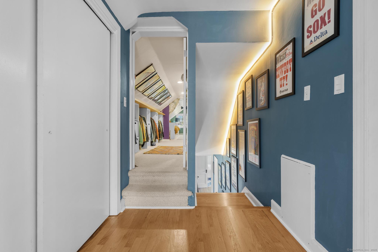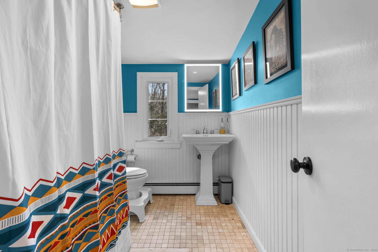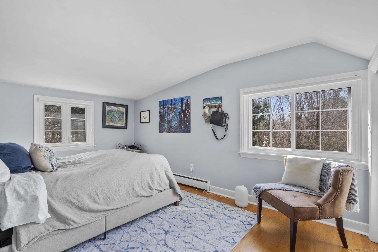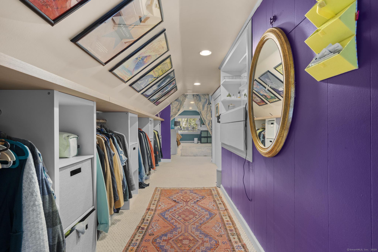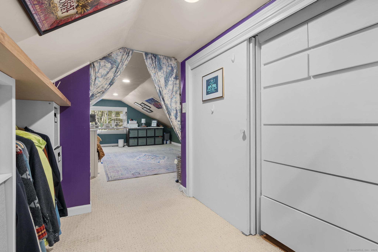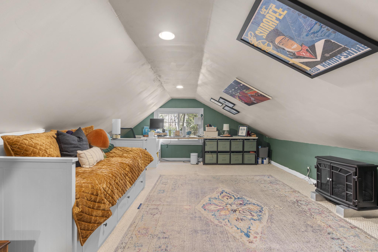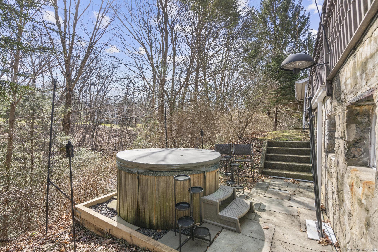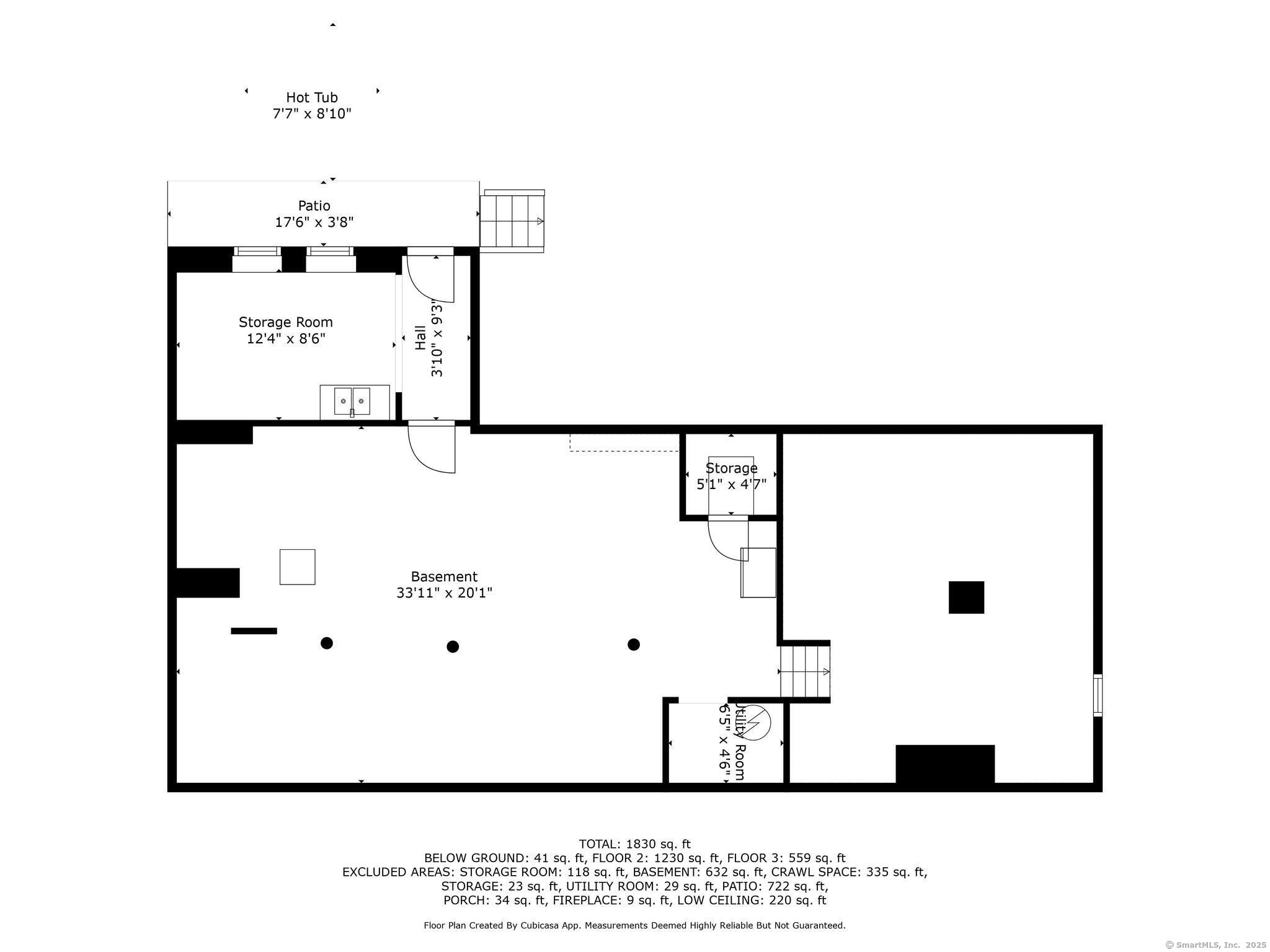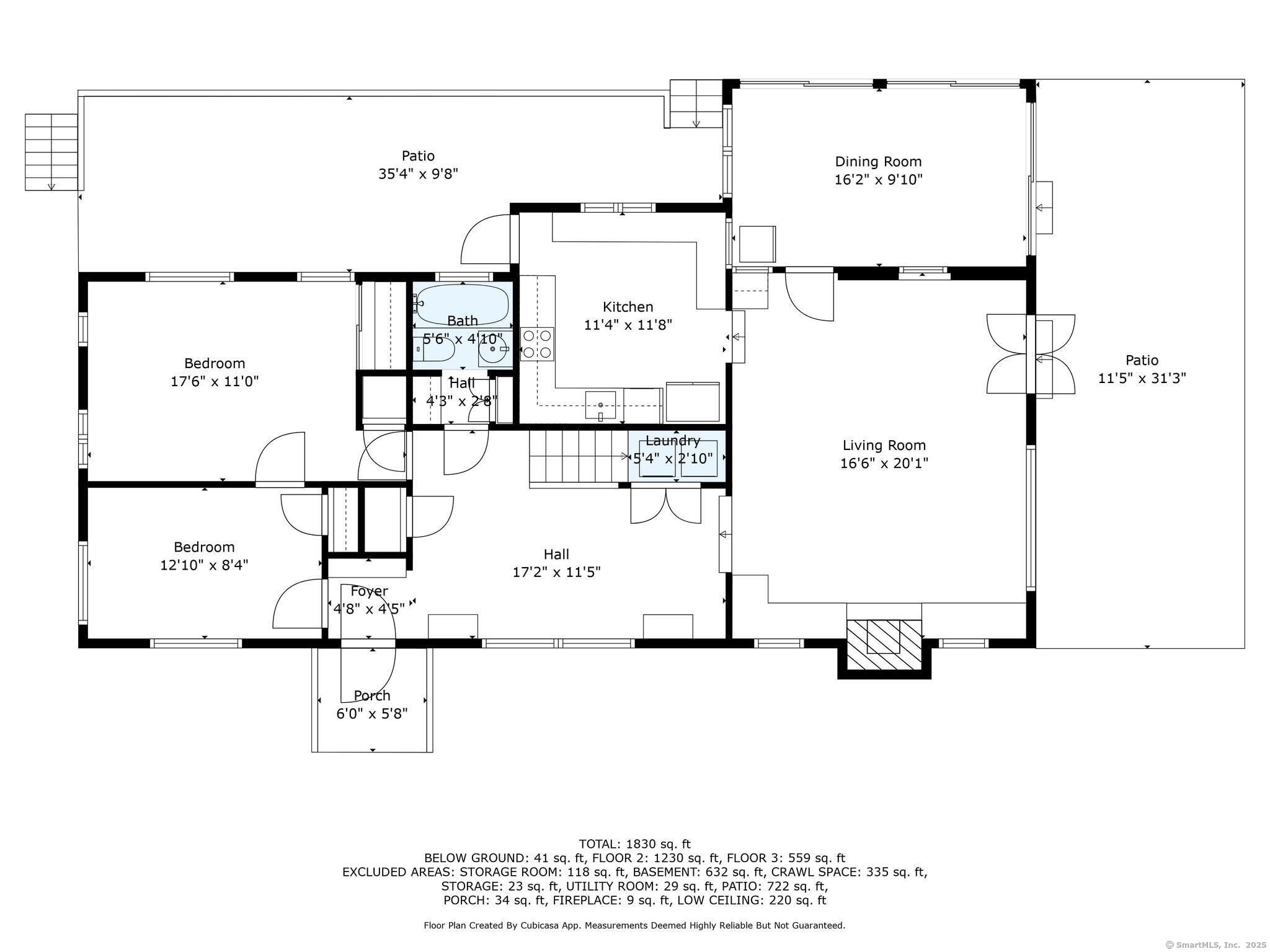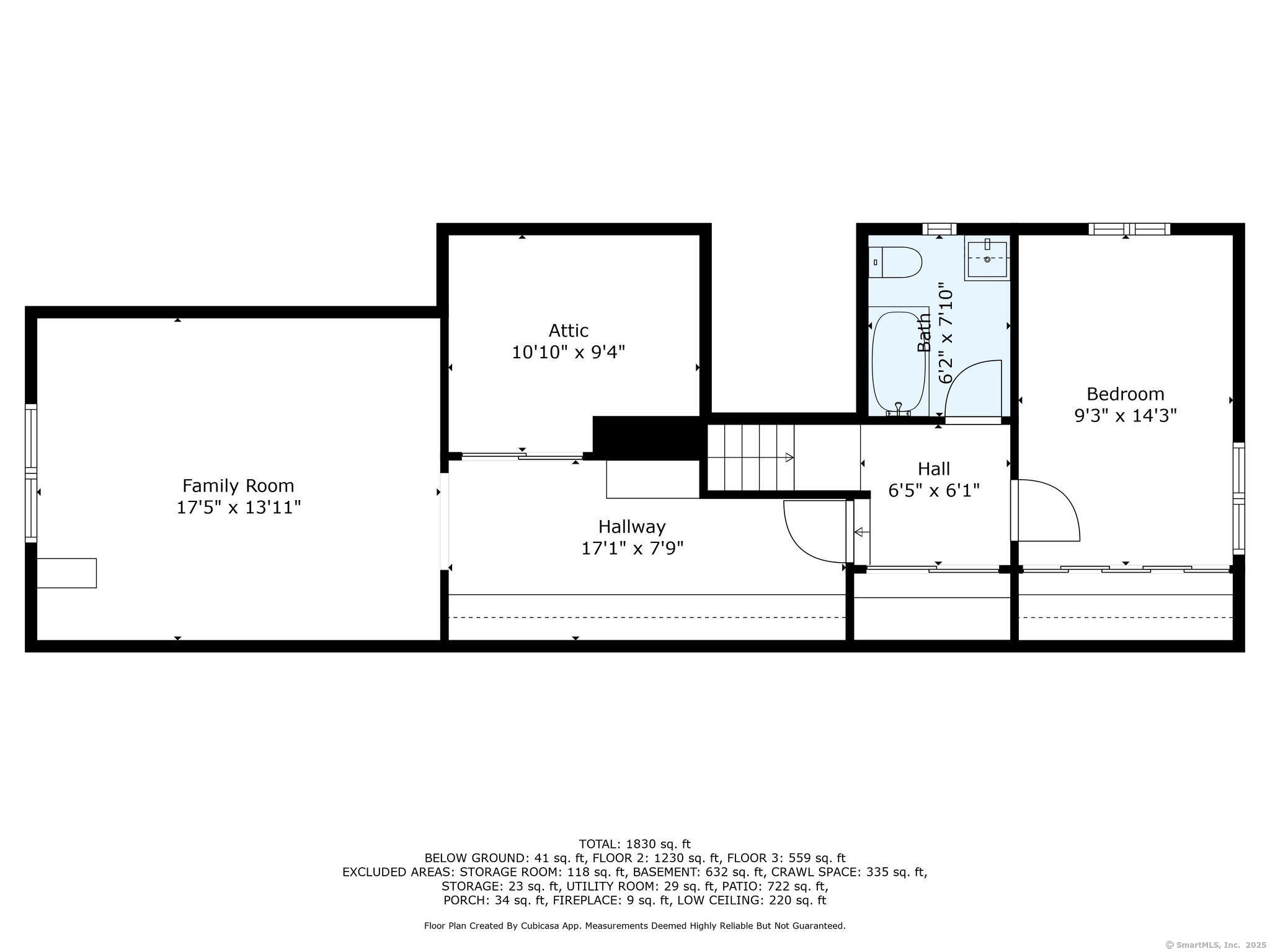More about this Property
If you are interested in more information or having a tour of this property with an experienced agent, please fill out this quick form and we will get back to you!
105 North Ladder Hill Road, Weston CT 06883
Current Price: $699,000
 3 beds
3 beds  2 baths
2 baths  1603 sq. ft
1603 sq. ft
Last Update: 6/21/2025
Property Type: Single Family For Sale
Storybook Charm Meets Modern Convenience in Lower Weston! Perched atop a gentle knoll, this stunning 3-bedroom, 2-bath retreat is a rare gem, offering breathtaking sunsets, serene pond views, and endless charm. Perfectly situated in Lower Weston, just a few miles from the Westport train station, I-95 and the Merit Parkway this home offers a seamless NYC or Stamford commute while surrounding you with the beauty of nature. Step inside and be captivated by gleaming hardwood floors, a sunken living room with a dramatic stone fireplace, and a dining room wrapped in walls of glass-creating a seamless connection to the outdoors. French doors open to a flagstone patio, setting the stage for unforgettable gatherings, while the enclosed 4 season sunroom ( heated! ) provides a cozy escape in any season. With room for expansion, original stone walls, a spacious detached garage, and a charming hidden potting shed, this one-of-a-kind home is anything but ordinary. If youre looking for character, convenience, and a touch of magic-this is the one!
Newtown Turnpike to Ladder Hill North - *Near Singing Oaks Lane*
MLS #: 24083613
Style: Cape Cod
Color: Natural Stain
Total Rooms:
Bedrooms: 3
Bathrooms: 2
Acres: 0.73
Year Built: 1947 (Public Records)
New Construction: No/Resale
Home Warranty Offered:
Property Tax: $9,631
Zoning: R
Mil Rate:
Assessed Value: $410,340
Potential Short Sale:
Square Footage: Estimated HEATED Sq.Ft. above grade is 1603; below grade sq feet total is ; total sq ft is 1603
| Appliances Incl.: | Electric Cooktop,Cook Top,Wall Oven,Refrigerator,Dishwasher,Washer,Dryer |
| Laundry Location & Info: | Main Level |
| Fireplaces: | 2 |
| Basement Desc.: | Full,Unfinished,Heated,Walk-out,Concrete Floor |
| Exterior Siding: | Shingle,Stone,Wood |
| Foundation: | Block |
| Roof: | Asphalt Shingle |
| Parking Spaces: | 2 |
| Garage/Parking Type: | Detached Garage |
| Swimming Pool: | 0 |
| Waterfront Feat.: | Not Applicable |
| Lot Description: | Treed,Level Lot,Sloping Lot |
| Nearby Amenities: | Golf Course,Health Club,Medical Facilities,Playground/Tot Lot,Public Pool,Public Rec Facilities |
| In Flood Zone: | 0 |
| Occupied: | Owner |
Hot Water System
Heat Type:
Fueled By: Hot Water.
Cooling: Ductless
Fuel Tank Location: In Basement
Water Service: Private Well
Sewage System: Septic
Elementary: Hurlbutt
Intermediate:
Middle:
High School: Weston
Current List Price: $699,000
Original List Price: $699,000
DOM: 84
Listing Date: 3/27/2025
Last Updated: 4/22/2025 9:24:05 PM
Expected Active Date: 3/29/2025
List Agent Name: William J Gill
List Office Name: Compass Connecticut, LLC
