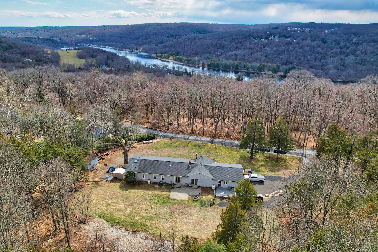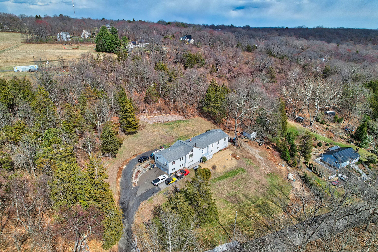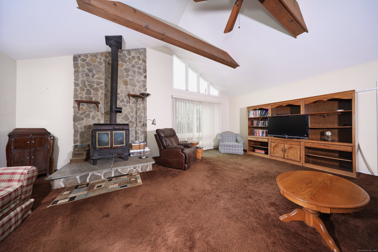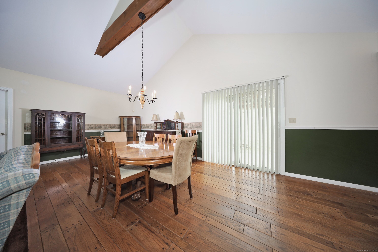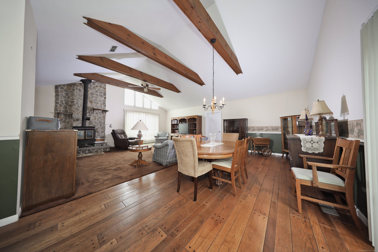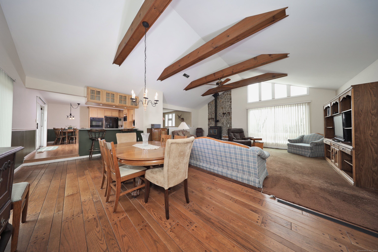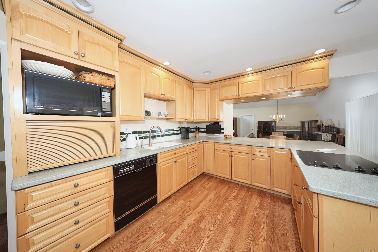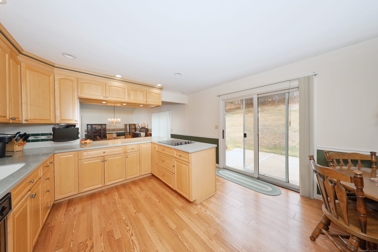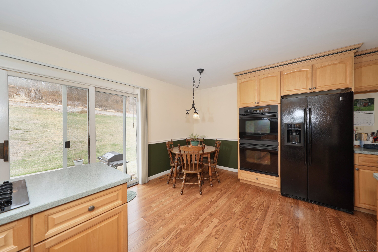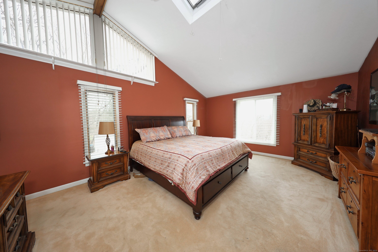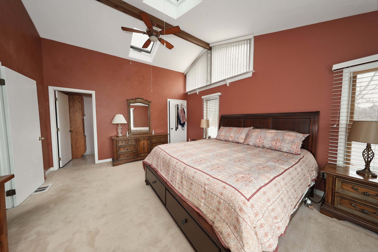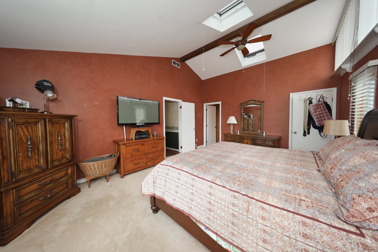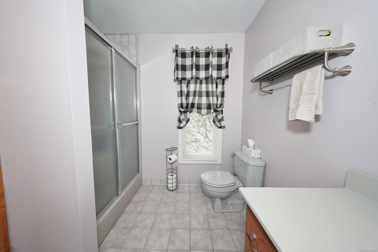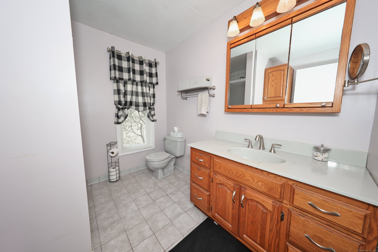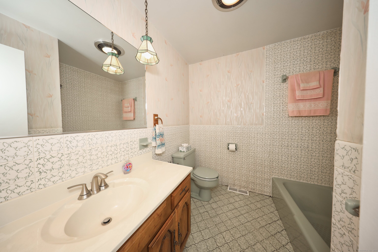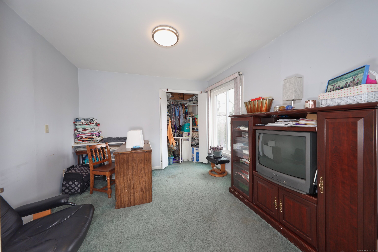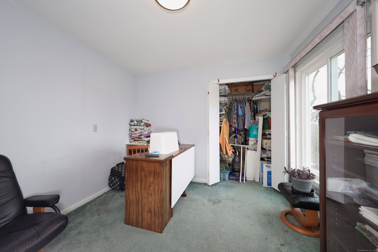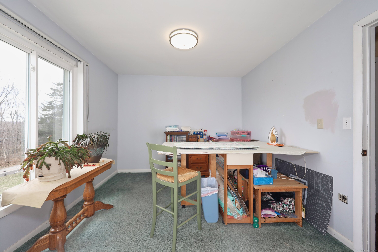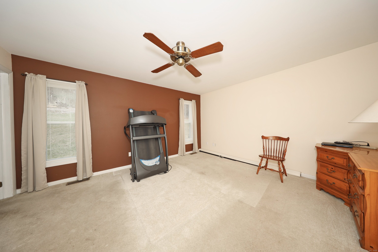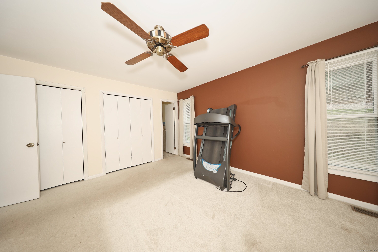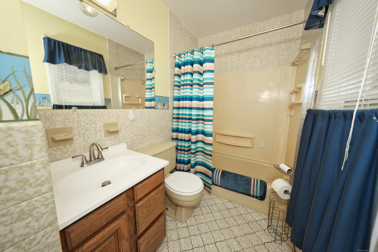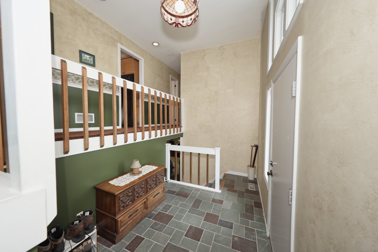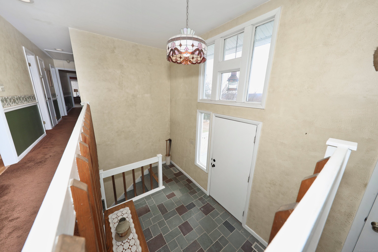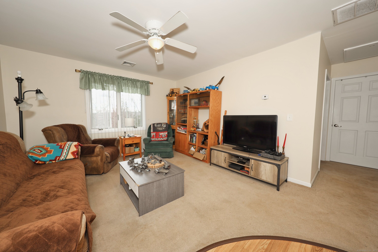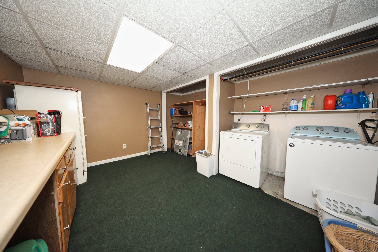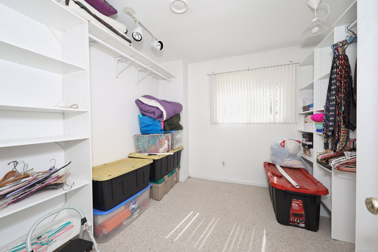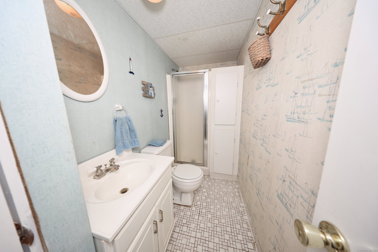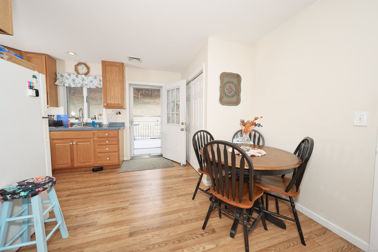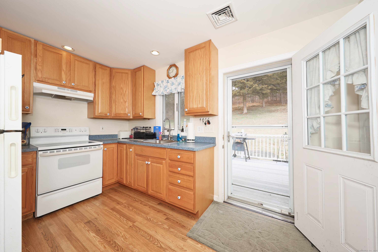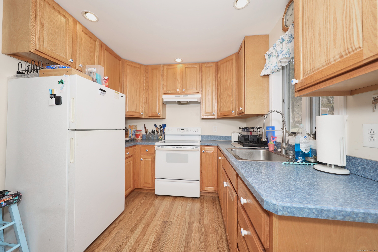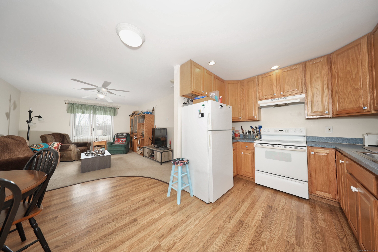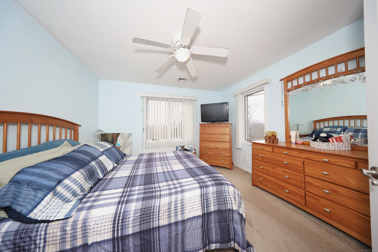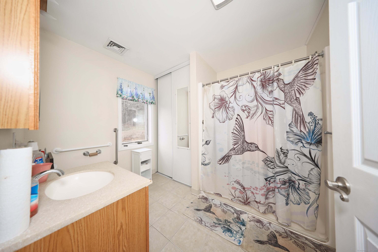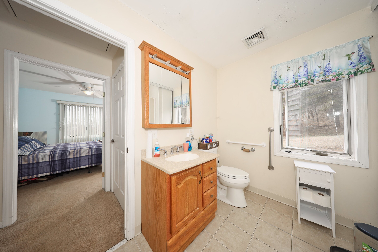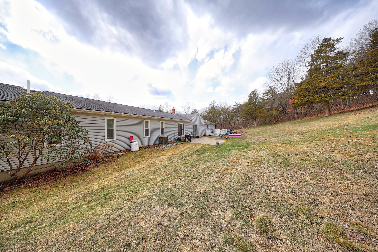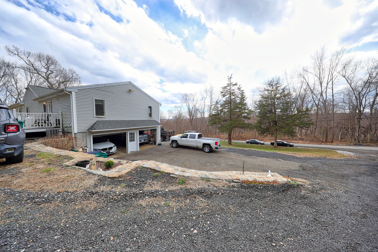More about this Property
If you are interested in more information or having a tour of this property with an experienced agent, please fill out this quick form and we will get back to you!
154 Benham Road, Seymour CT 06483
Current Price: $649,900
 5 beds
5 beds  4 baths
4 baths  4664 sq. ft
4664 sq. ft
Last Update: 6/18/2025
Property Type: Single Family For Sale
Welcome to 154 South Benham Road in Seymour! This spacious 4,664 sq. ft, 5-bed, 4-bath, home (not including the ADU which has one bedoom, kitchen bath and living room) sits on a private 1.3-acre lot, just 20 minutes from Danbury, New Haven, and Waterbury. Moments from Indian Wells State Park and the Housatonic River, its perfect for outdoor enthusiasts. Inside, the open-concept Kitchen, Dining and Livingroom space features an amazing cathedral ceiling with exposed beams and a wood/coal-burning stove for warmth and charm. The kitchen boasts expansive Corian counter space, two in-wall ovens, and an electric cooktop. The master suite includes two skylights and a full bath. In addition to a main floor hallway bath and lower floor bath, a full bath is featured in a second main floor bedroom. A family room on the lower floor Includes an indoor hot tub and can serve as an office, gym, or family room. Car enthusiasts will love the four-car tandem garage, while hobbyists will appreciate the full workshop with a separate exterior entrance. The basement offers two finished rooms and a laundry room with a folding table. Additionally, the attached ADU features its own kitchen, bedroom, bath with a roll-in shower, living room, laundry, and separate heat source-offering great rental or multi-generational living potential. Windows and oil tank were replaced in the last two years. A rare find with space, versatility, and convenience _ schedule your showing today!
Rte 8 to CT-334/Waklee Ave Exits Rte 8 North or South to CT 334/Great Hill Rd. Turn left ont to Buckingham Rd Turn right onto South Benham Rd
MLS #: 24083612
Style: Contemporary,Raised Ranch
Color: Grey
Total Rooms:
Bedrooms: 5
Bathrooms: 4
Acres: 1.38
Year Built: 1980 (Public Records)
New Construction: No/Resale
Home Warranty Offered:
Property Tax: $11,367
Zoning: R-40
Mil Rate:
Assessed Value: $308,560
Potential Short Sale:
Square Footage: Estimated HEATED Sq.Ft. above grade is 3048; below grade sq feet total is 1616; total sq ft is 4664
| Appliances Incl.: | Electric Cooktop,Wall Oven,Microwave,Refrigerator,Freezer,Dishwasher,Washer,Electric Dryer |
| Laundry Location & Info: | Lower Level Lower level |
| Fireplaces: | 0 |
| Energy Features: | Storm Doors,Thermopane Windows |
| Interior Features: | Open Floor Plan,Security System |
| Energy Features: | Storm Doors,Thermopane Windows |
| Basement Desc.: | Full,Heated,Sump Pump,Interior Access,Partially Finished,Full With Walk-Out |
| Exterior Siding: | Vinyl Siding |
| Exterior Features: | Shed,Deck,Lighting,Patio |
| Foundation: | Concrete |
| Roof: | Asphalt Shingle |
| Parking Spaces: | 4 |
| Driveway Type: | Private,Asphalt,Gravel |
| Garage/Parking Type: | Tandem,Under House Garage,Off Street Parking,Drive |
| Swimming Pool: | 0 |
| Waterfront Feat.: | Not Applicable |
| Lot Description: | Treed,Sloping Lot,Rolling |
| Nearby Amenities: | Basketball Court,Health Club,Library,Medical Facilities,Park,Shopping/Mall |
| In Flood Zone: | 0 |
| Occupied: | Owner |
Hot Water System
Heat Type:
Fueled By: Hot Air.
Cooling: Ceiling Fans,Central Air
Fuel Tank Location: In Garage
Water Service: Private Well
Sewage System: Septic
Elementary: Bungay
Intermediate:
Middle: Seymour Middle School
High School: Seymour High School
Current List Price: $649,900
Original List Price: $669,900
DOM: 73
Listing Date: 3/26/2025
Last Updated: 5/31/2025 3:31:13 PM
Expected Active Date: 4/6/2025
List Agent Name: David Keyser
List Office Name: Dave Jones Realty, LLC

