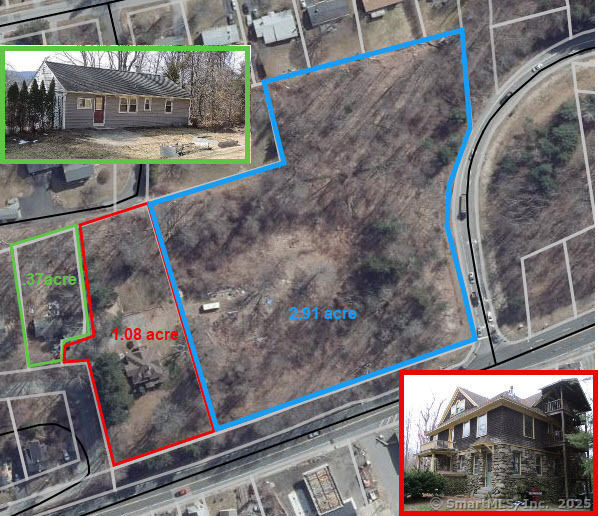More about this Property
If you are interested in more information or having a tour of this property with an experienced agent, please fill out this quick form and we will get back to you!
39 Main Street, Winchester CT 06098
Current Price: $749,900
 7 beds
7 beds  3 baths
3 baths  3486 sq. ft
3486 sq. ft
Last Update: 6/20/2025
Property Type: Multi-Family For Sale
THREE PROPERTIES ONE PRICE!!! Includes single family, multi family & additional lot totaling 4.36 acres. 1. 3500 sq ft 2 family home featuring 1800s architecture including massive period correct windows, wrap around porch, beautiful stone foundation, and detached 2 car garage. 5 bed, 2 1/2 bath main house with 2 bed, 1 bath attic apartment, freshly updated. Brand new whole house natural gas heating system! 1.08 acres 2. Updated 960 sq ft ranch. 3 bed, 1 bath, walk out basement, great backyard with tons of potential. .37 acres. 3. 2.9 acres of undeveloped land. Potential for multiple access points. Condos? Apartments? Parking garage? Bring your ideas and imagination. All properties sold together. Tax & Square footage is total for all three properties.
High probability properties will be changed from TSF to Town Gateway zoning. This offers endless opportunity for residential and business growth. Potential access to rear property from Colony Dr. or Kittredge Lane. Property Addresses are: 39 South Main Street, South Main Street, & 18 Strong Terrace.
South Main to Strong Terrace. Drive off Strong.
MLS #: 24083565
Style: Units on different Floors
Color:
Total Rooms:
Bedrooms: 7
Bathrooms: 3
Acres: 4.36
Year Built: 1900 (Public Records)
New Construction: No/Resale
Home Warranty Offered:
Property Tax: $4,574
Zoning: TSF
Mil Rate:
Assessed Value: $167,930
Potential Short Sale:
Square Footage: Estimated HEATED Sq.Ft. above grade is 3486; below grade sq feet total is ; total sq ft is 3486
| Fireplaces: | 1 |
| Basement Desc.: | Full,Unfinished |
| Exterior Siding: | Shake |
| Exterior Features: | Porch-Wrap Around,Porch,Covered Deck |
| Foundation: | Stone |
| Roof: | Asphalt Shingle |
| Parking Spaces: | 2 |
| Garage/Parking Type: | Detached Garage |
| Swimming Pool: | 0 |
| Lot Description: | Secluded,Corner Lot,City Views,Lightly Wooded,Level Lot |
| Occupied: | Tenant |
Hot Water System
Heat Type:
Fueled By: Hot Water.
Cooling: None
Fuel Tank Location:
Water Service: Public Water Connected
Sewage System: Public Sewer Connected
Elementary: Per Board of Ed
Intermediate: Per Board of Ed
Middle: Per Board of Ed
High School: Per Board of Ed
Current List Price: $749,900
Original List Price: $749,900
DOM: 86
Listing Date: 3/26/2025
Last Updated: 3/26/2025 8:06:17 PM
List Agent Name: Ryan Horvay
List Office Name: Smith & DeGroat Real Estate
