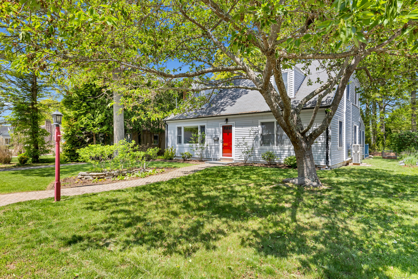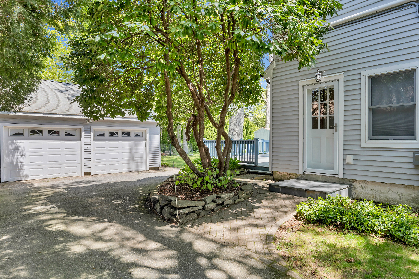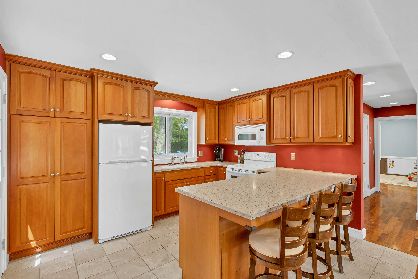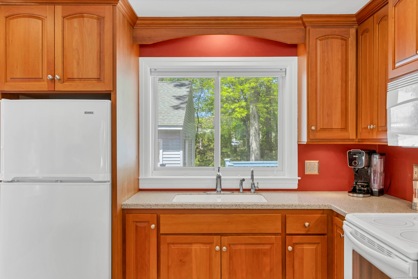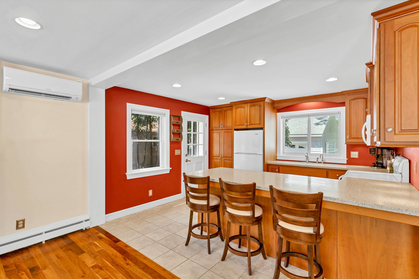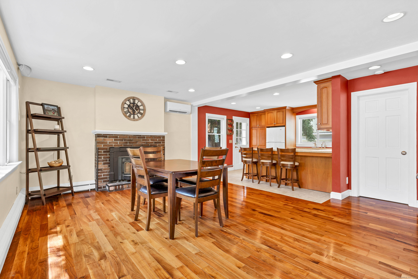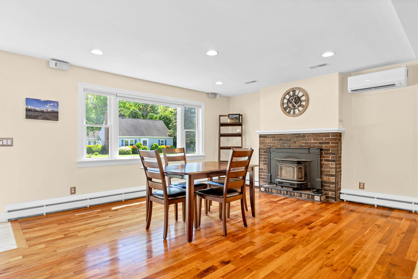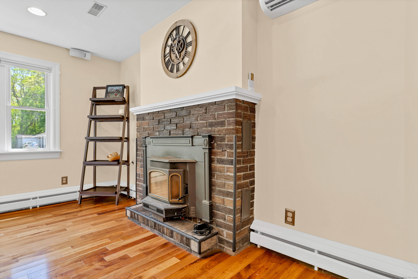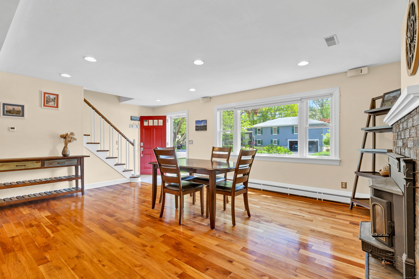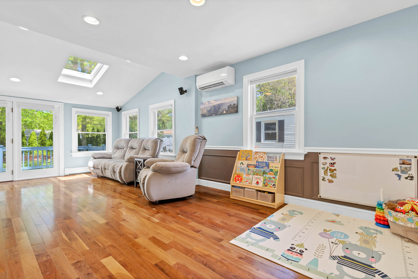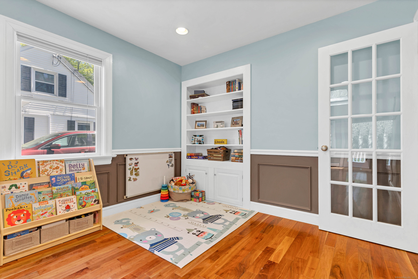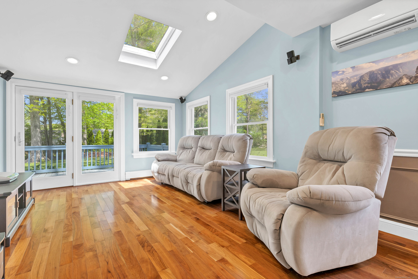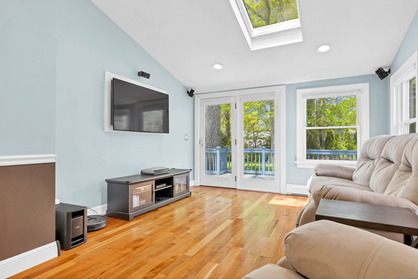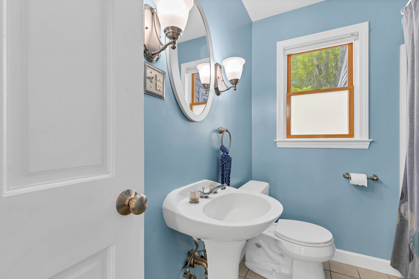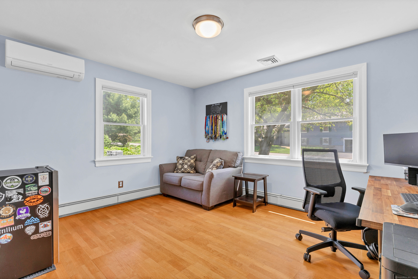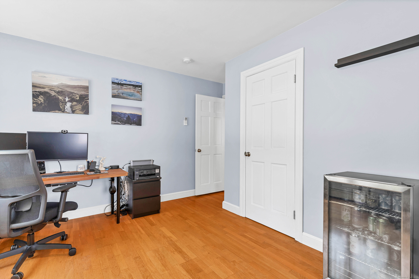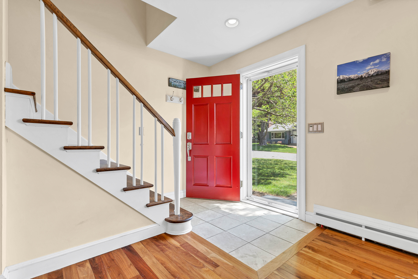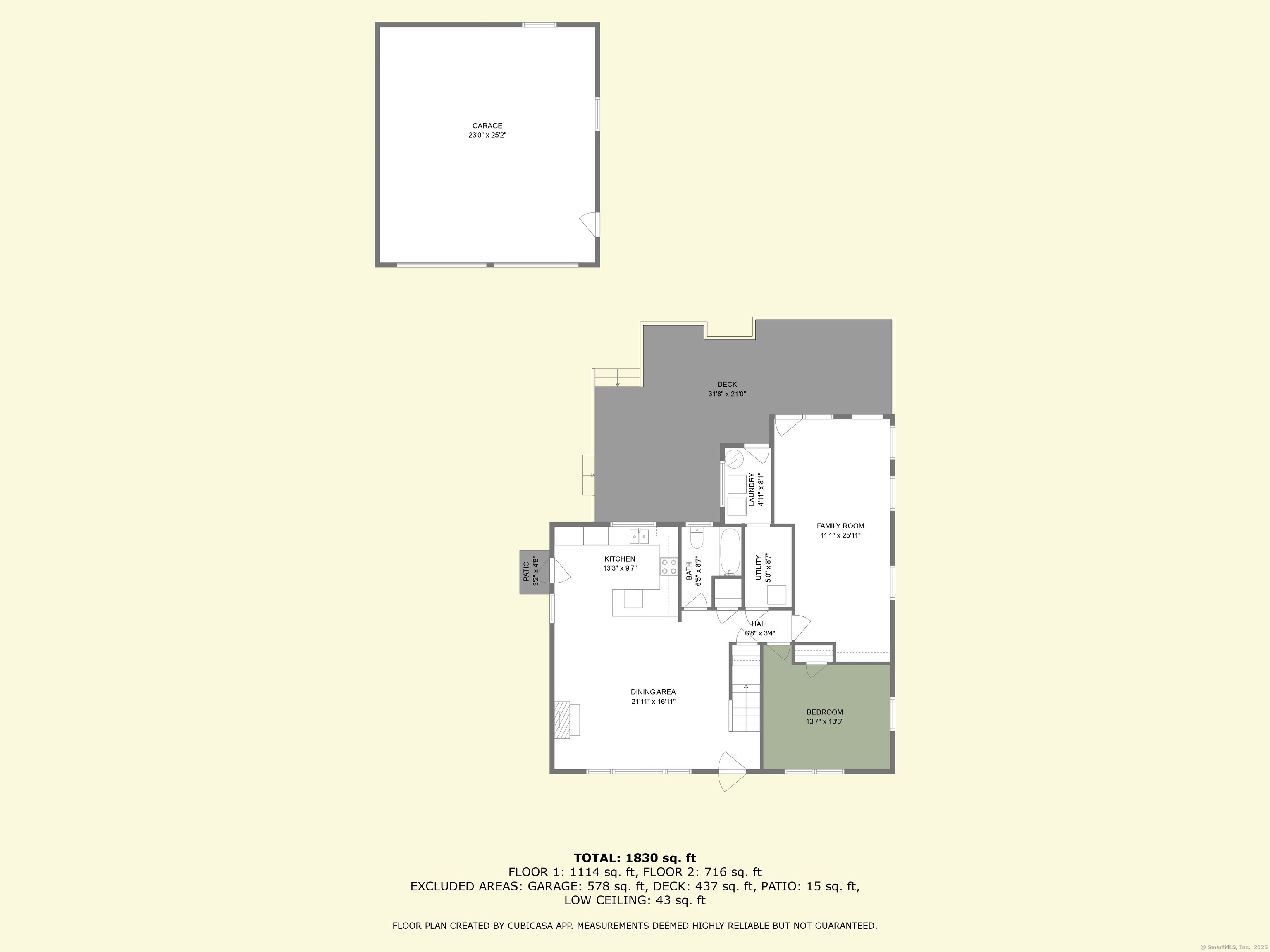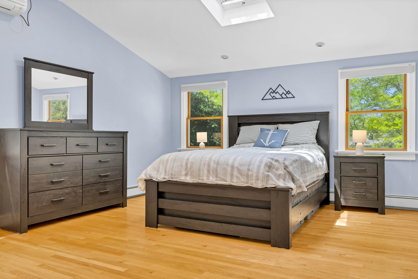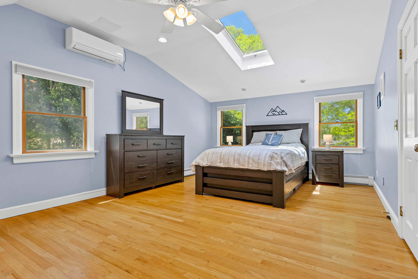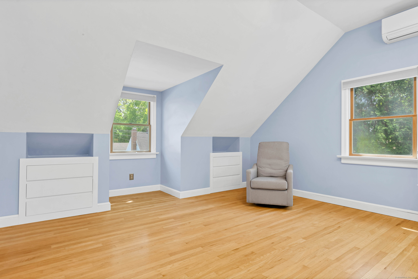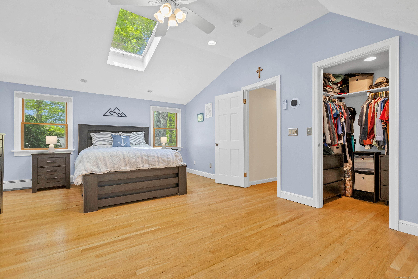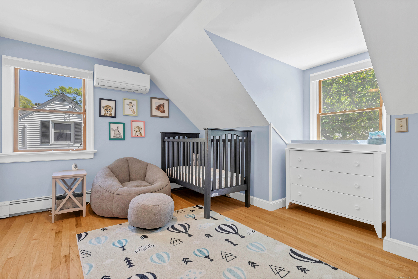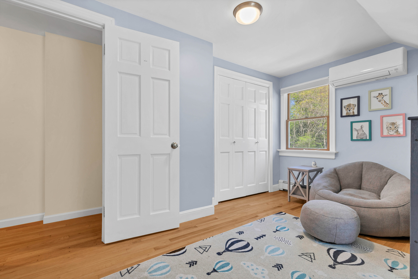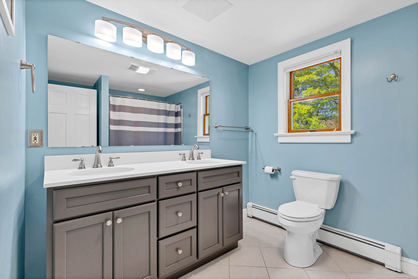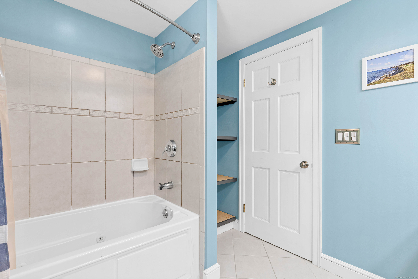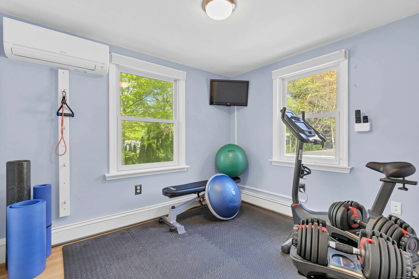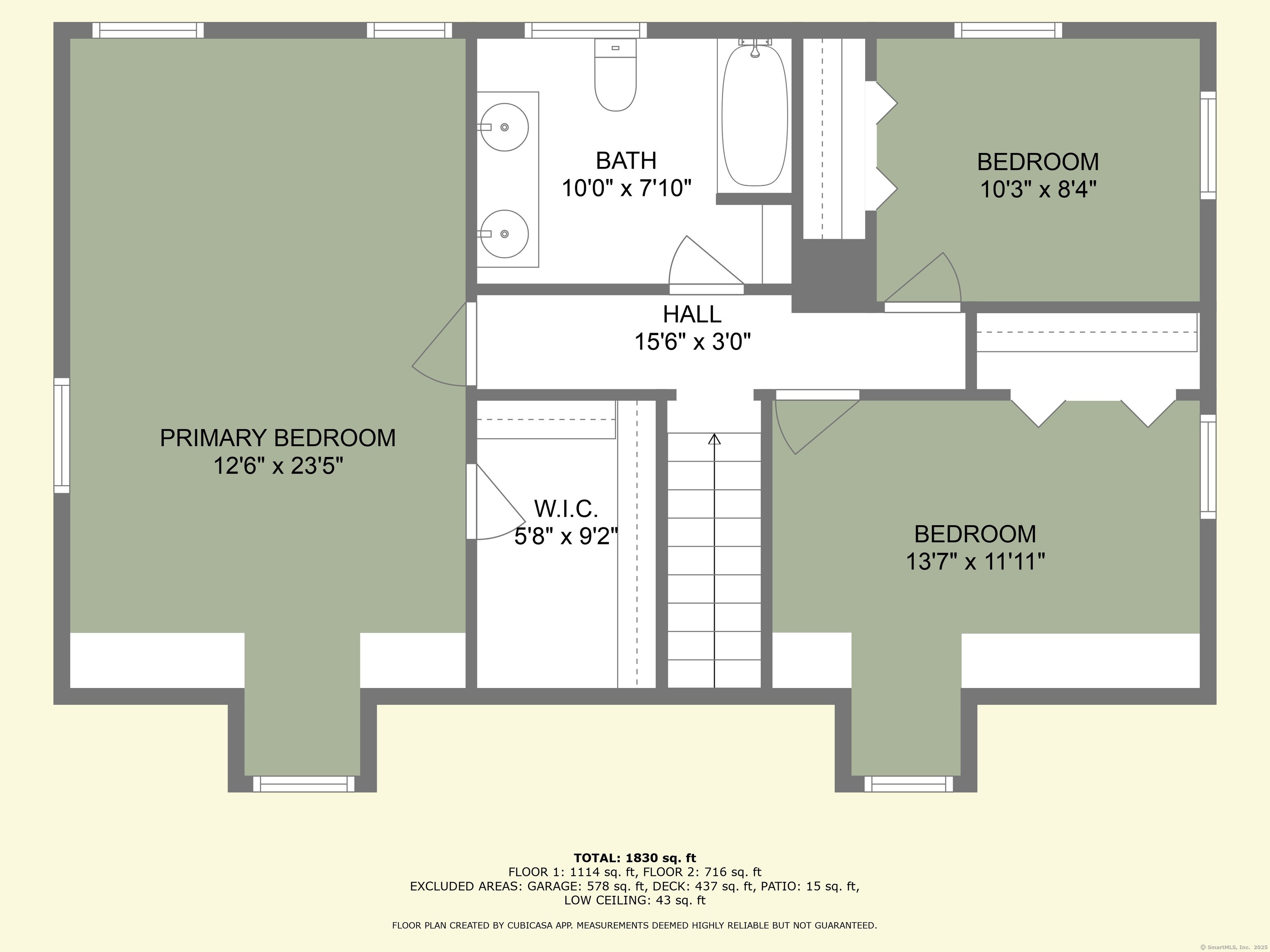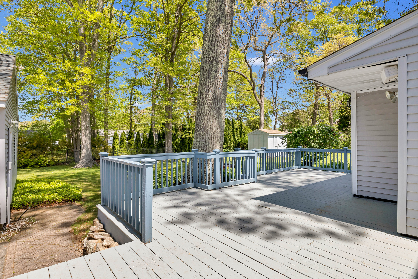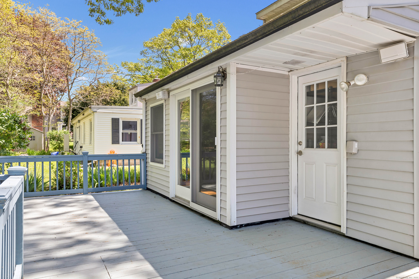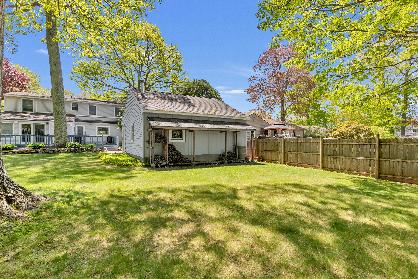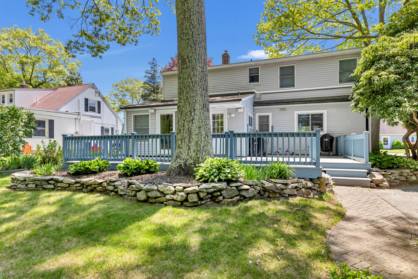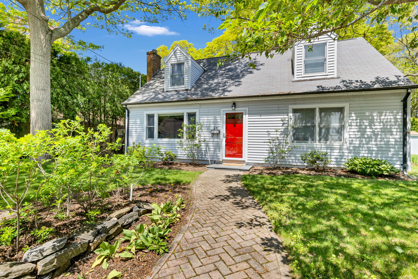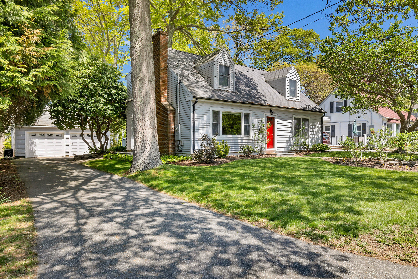More about this Property
If you are interested in more information or having a tour of this property with an experienced agent, please fill out this quick form and we will get back to you!
26 Westwood Drive, Groton CT 06340
Current Price: $500,000
 4 beds
4 beds  2 baths
2 baths  1686 sq. ft
1686 sq. ft
Last Update: 6/21/2025
Property Type: Single Family For Sale
Charming, dormered Cape Cod home on a beautiful 0.24-acre lot! Offering 1,686 sf of comfortable living space, this delightful residence features 4 bedrooms and 2 full baths. The adorable kitchen has a breakfast bar, ideal for casual meals, and features generous storage with ample cabinetry. The spacious open dining room features a picture window and a brick fireplace, setting the perfect ambiance for gatherings of any size. Step into the beautiful living room through an elegant French door, where a partial high ceiling with a skylight fills the space with natural light. Built-in shelving adds charm and functionality, while the living room provides direct access to a large deck overlooking the backyard, perfect for outdoor entertaining. The main floor includes a spacious bedroom and a convenient laundry room. The sizeable primary bedroom features a walk-in closet, with two additional bedrooms upstairs. Modern comfort comes with central air and Thermopane windows, while hardwood flooring extends through much of the home, complemented by a detached two-car garage featuring ample storage and a spacious workbench area. Home is situated in a great location close to Shennecossett Golf Course in a lovely neighborhood setting.
South on Eastern Point Road. Turn left onto Plant Street, right onto Eastwood Road, right onto Westwood Drive. Destination will be on the right.
MLS #: 24083552
Style: Cape Cod
Color:
Total Rooms:
Bedrooms: 4
Bathrooms: 2
Acres: 0.24
Year Built: 1955 (Public Records)
New Construction: No/Resale
Home Warranty Offered:
Property Tax: $6,191
Zoning: R8
Mil Rate:
Assessed Value: $230,230
Potential Short Sale:
Square Footage: Estimated HEATED Sq.Ft. above grade is 1686; below grade sq feet total is ; total sq ft is 1686
| Appliances Incl.: | Oven/Range,Microwave,Refrigerator,Dishwasher,Washer,Dryer |
| Laundry Location & Info: | Main Level |
| Fireplaces: | 1 |
| Energy Features: | Fireplace Insert,Storm Windows,Thermopane Windows |
| Interior Features: | Auto Garage Door Opener,Cable - Available,Cable - Pre-wired |
| Energy Features: | Fireplace Insert,Storm Windows,Thermopane Windows |
| Home Automation: | Thermostat(s) |
| Basement Desc.: | None |
| Exterior Siding: | Vinyl Siding |
| Exterior Features: | Deck,Gutters,Garden Area |
| Foundation: | Slab |
| Roof: | Asphalt Shingle |
| Parking Spaces: | 2 |
| Driveway Type: | Private,Paved |
| Garage/Parking Type: | Detached Garage,Driveway |
| Swimming Pool: | 0 |
| Waterfront Feat.: | Walk to Water |
| Lot Description: | Level Lot |
| Nearby Amenities: | Golf Course |
| In Flood Zone: | 0 |
| Occupied: | Owner |
Hot Water System
Heat Type:
Fueled By: Baseboard,Heat Pump,Hot Water.
Cooling: Central Air,Heat Pump,Split System
Fuel Tank Location: Above Ground
Water Service: Public Water Connected
Sewage System: Public Sewer Connected
Elementary: Per Board of Ed
Intermediate:
Middle: Groton Middle School
High School: Fitch Senior
Current List Price: $500,000
Original List Price: $500,000
DOM: 9
Listing Date: 5/14/2025
Last Updated: 5/27/2025 10:12:51 PM
List Agent Name: Gregory Broadbent
List Office Name: RE/MAX Coast and Country
