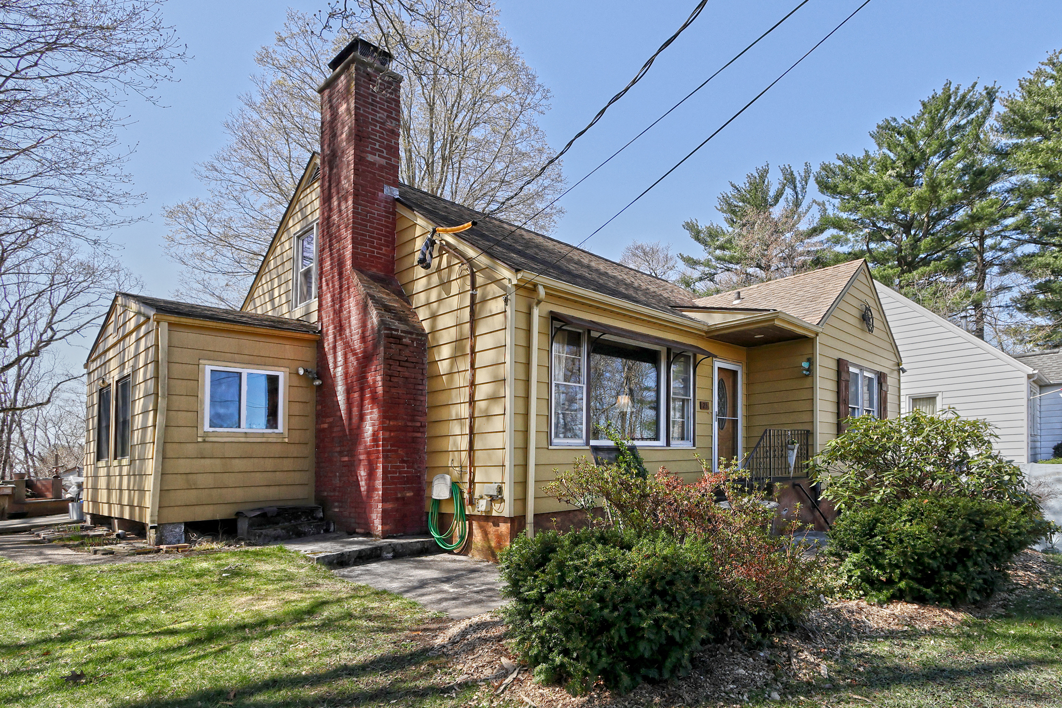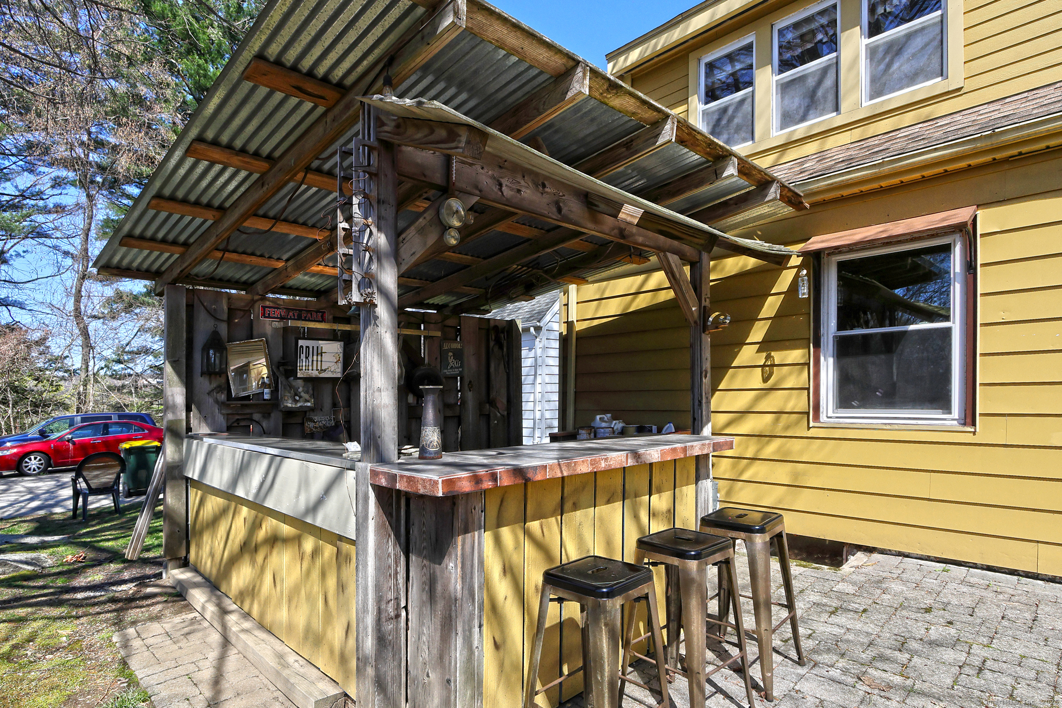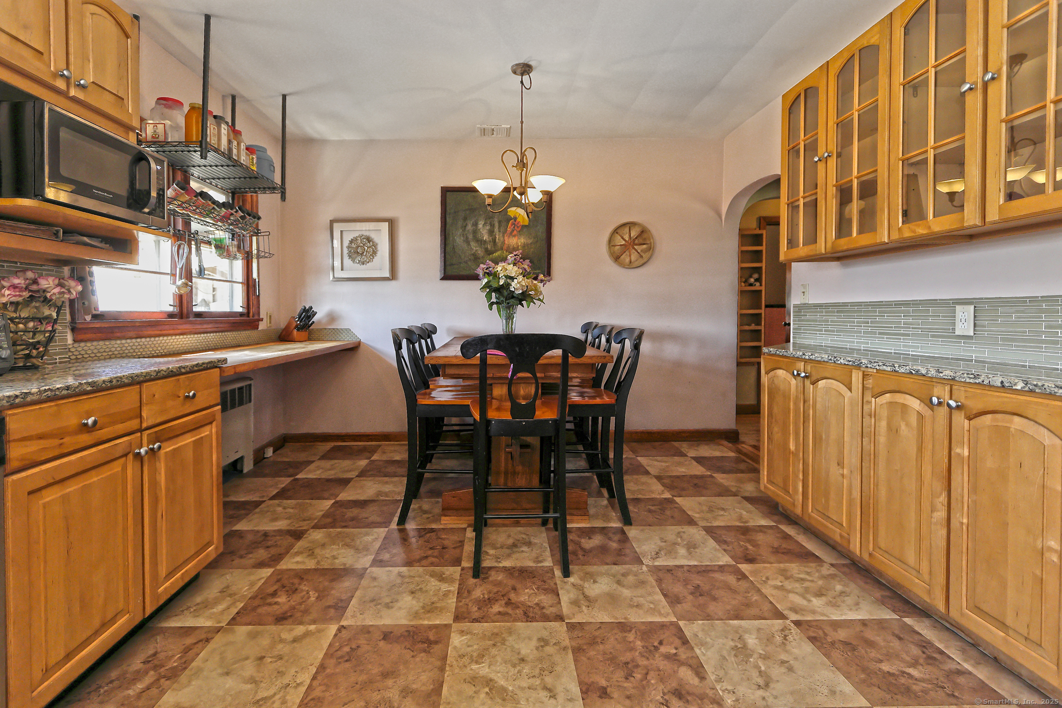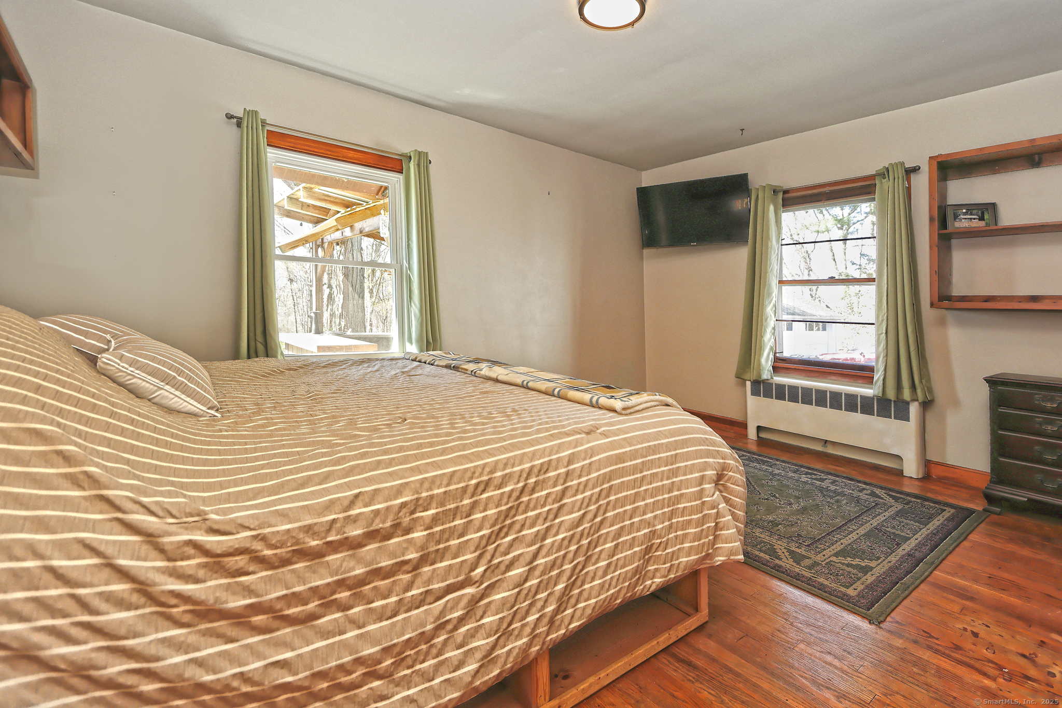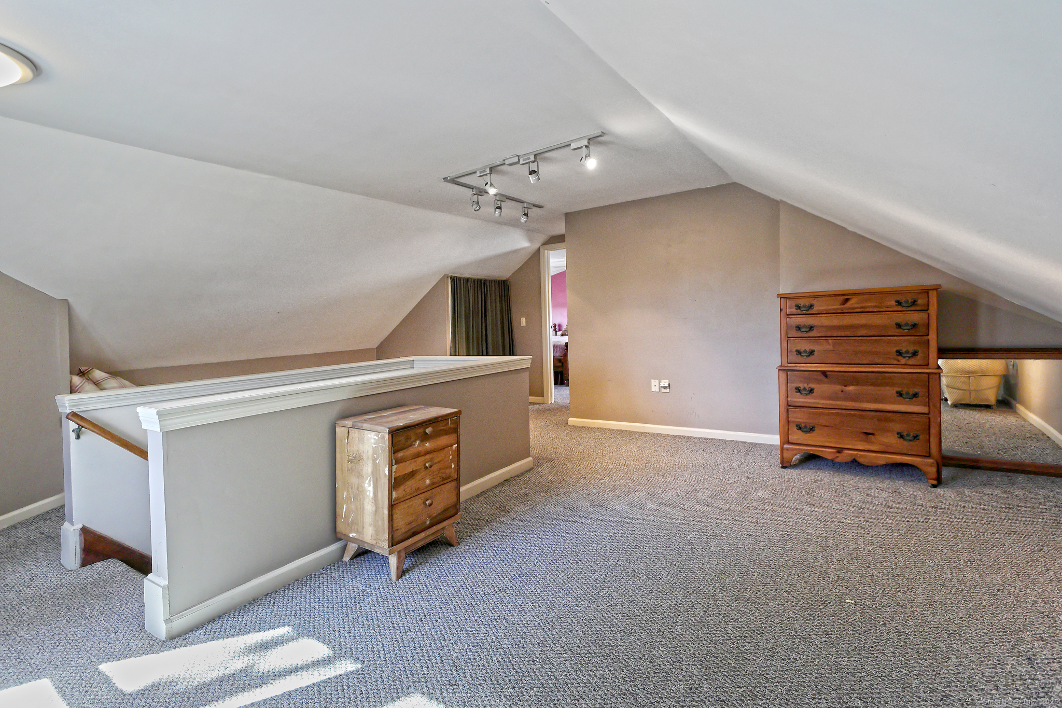More about this Property
If you are interested in more information or having a tour of this property with an experienced agent, please fill out this quick form and we will get back to you!
25 Highland Terrace, Ansonia CT 06401
Current Price: $375,000
 3 beds
3 beds  2 baths
2 baths  1587 sq. ft
1587 sq. ft
Last Update: 5/16/2025
Property Type: Single Family For Sale
Charming Cape on a Cul-de-Sac with 1 Acre of Serenity! Welcome to this inviting Cape-style home nestled on a peaceful cul-de-sac, situated on a generous 1-acre lot. This well-maintained residence offers classic charm with and comfort, beginning with a cozy living room featuring hardwood floors and a fireplace with insert-ideal for relaxing evenings. The spacious eat-in kitchen overlooks the beautifully level backyard, providing the perfect setting for casual meals or entertaining guests. Two well-sized bedrooms and a full bathroom complete the main level, offering convenience and flexibility. Upstairs, youll find a private retreat with an additional bedroom, a full bath, and a versatile office/den space-perfect for working from home or accommodating guests. The unfinished basement includes a dedicated laundry area and access to a spacious 14 x 33 one-car garage, offering ample storage and workspace. Step outside to your own personal oasis! The backyard features a patio area and a tiki bar, creating a fantastic space for outdoor entertaining, summer barbecues, or quiet evenings under the stars. Dont miss this opportunity to own a delightful home in a desirable location with room to grow and enjoy! Seller working on improvements including new roof, new furnace oil tank and upgrading to 100amp service.
North State St left onto Highland Ter
MLS #: 24083544
Style: Cape Cod
Color:
Total Rooms:
Bedrooms: 3
Bathrooms: 2
Acres: 1
Year Built: 1952 (Public Records)
New Construction: No/Resale
Home Warranty Offered:
Property Tax: $4,647
Zoning: B
Mil Rate:
Assessed Value: $175,420
Potential Short Sale:
Square Footage: Estimated HEATED Sq.Ft. above grade is 1587; below grade sq feet total is ; total sq ft is 1587
| Appliances Incl.: | Oven/Range,Refrigerator,Dishwasher,Washer,Dryer |
| Laundry Location & Info: | Lower Level Basement |
| Fireplaces: | 1 |
| Basement Desc.: | Full,Unfinished,Garage Access |
| Exterior Siding: | Aluminum |
| Exterior Features: | Patio |
| Foundation: | Block |
| Roof: | Asphalt Shingle |
| Parking Spaces: | 1 |
| Driveway Type: | Private |
| Garage/Parking Type: | Under House Garage,Driveway |
| Swimming Pool: | 0 |
| Waterfront Feat.: | Not Applicable |
| Lot Description: | Level Lot,On Cul-De-Sac |
| Nearby Amenities: | Public Transportation,Shopping/Mall |
| In Flood Zone: | 0 |
| Occupied: | Owner |
Hot Water System
Heat Type:
Fueled By: Baseboard,Radiator.
Cooling: None
Fuel Tank Location: In Basement
Water Service: Public Water Connected
Sewage System: Public Sewer Connected
Elementary: Per Board of Ed
Intermediate:
Middle:
High School: Ansonia
Current List Price: $375,000
Original List Price: $375,000
DOM: 25
Listing Date: 4/21/2025
Last Updated: 5/5/2025 3:42:04 PM
List Agent Name: Lori Miko
List Office Name: Coldwell Banker Realty
