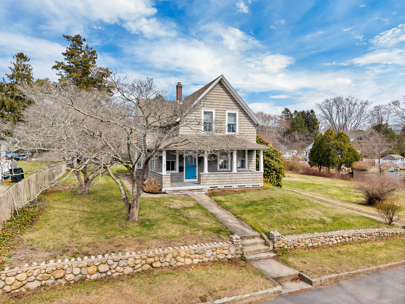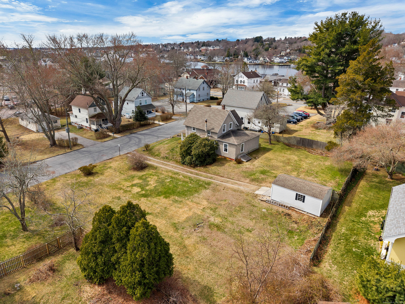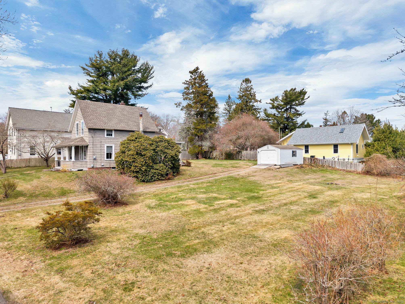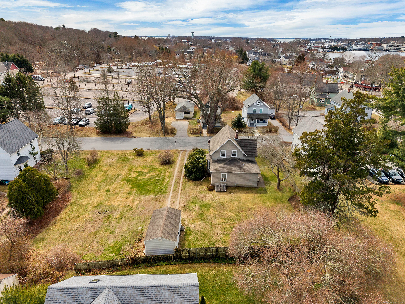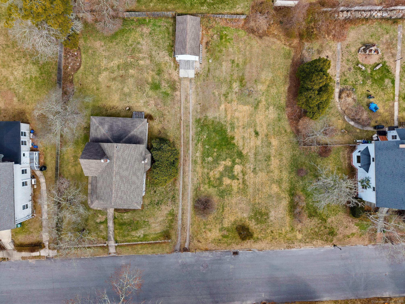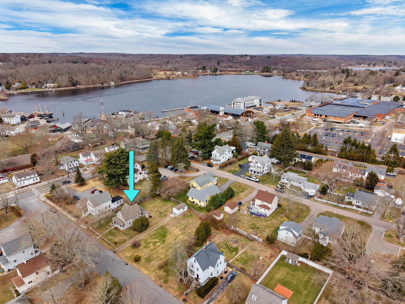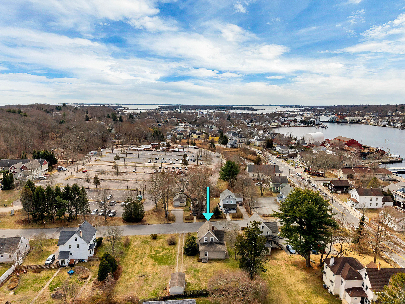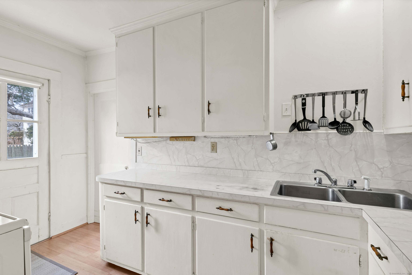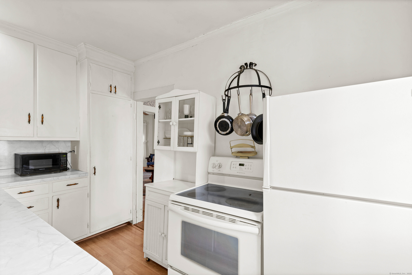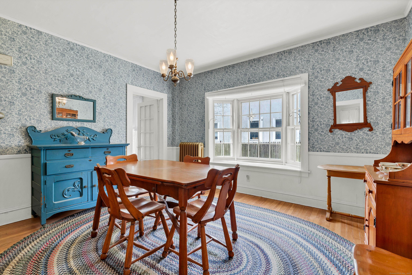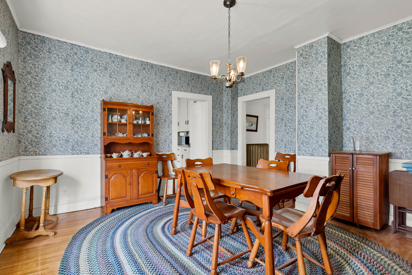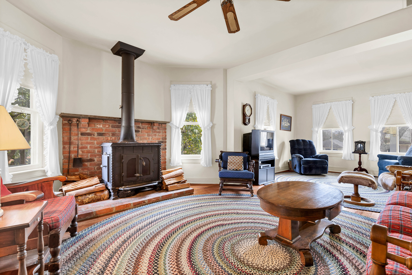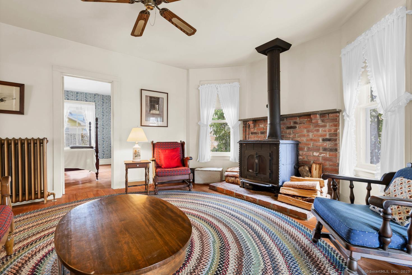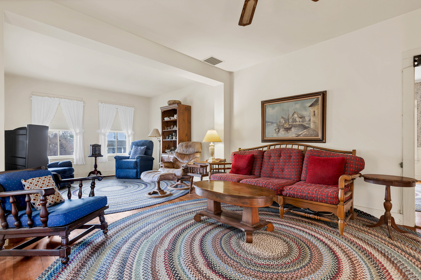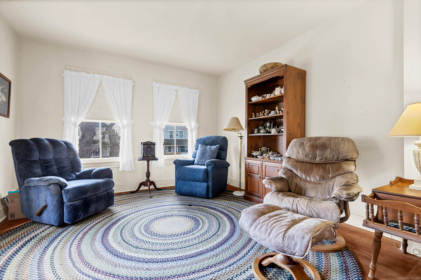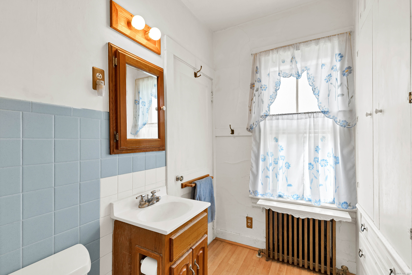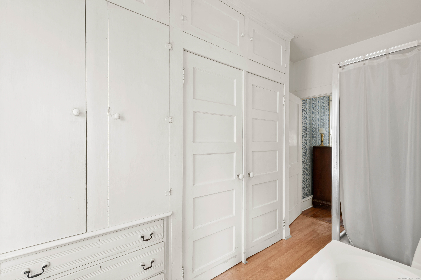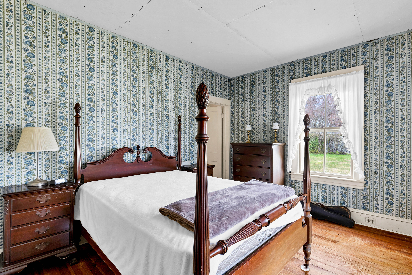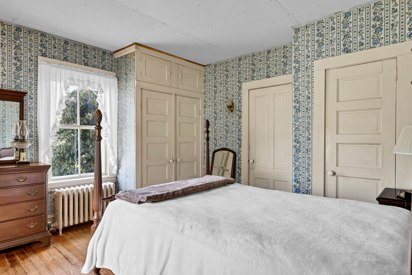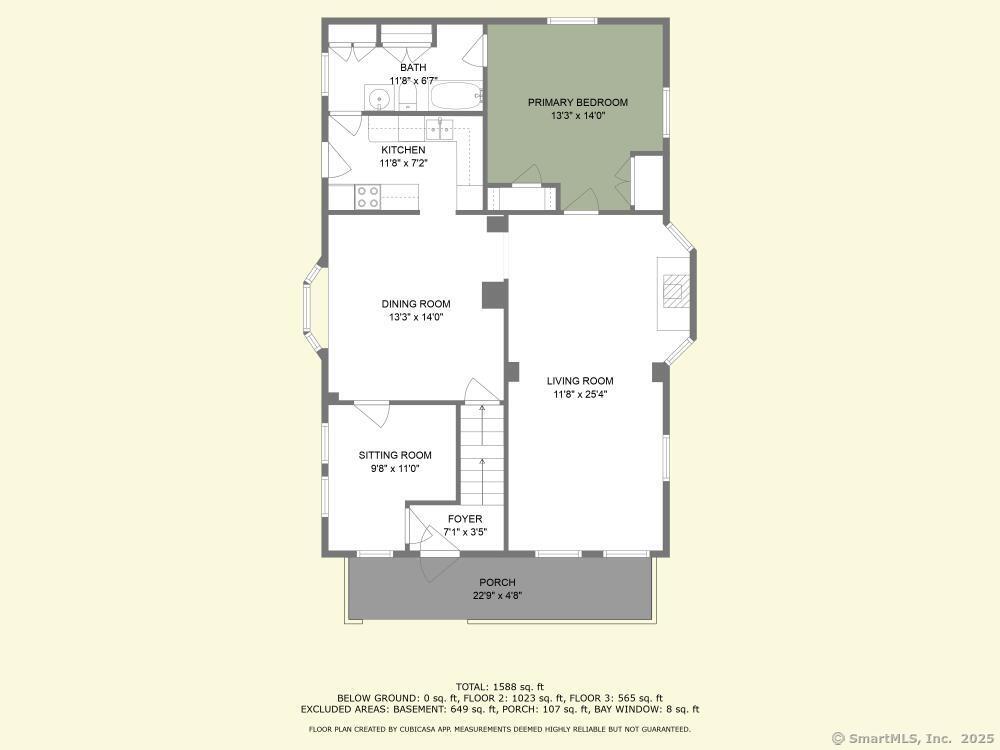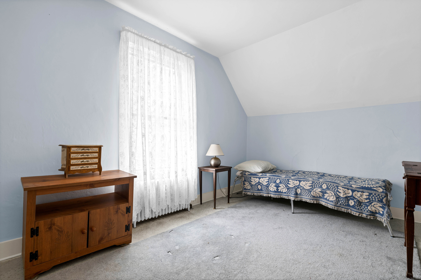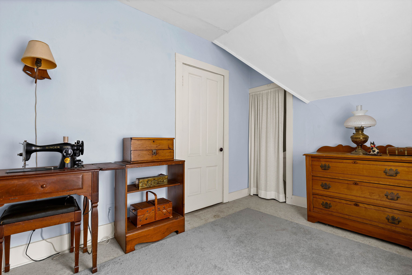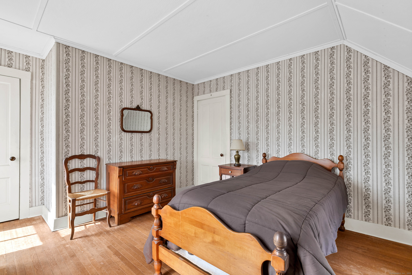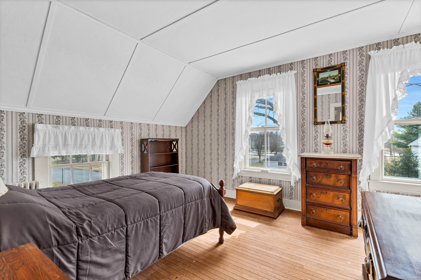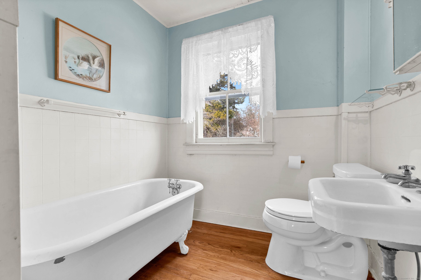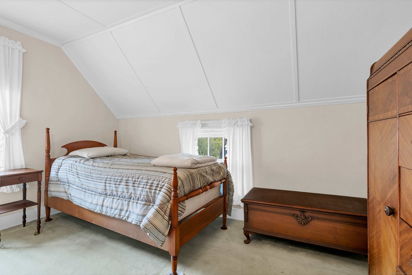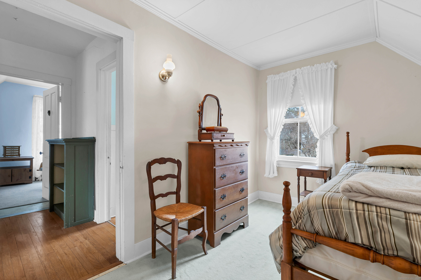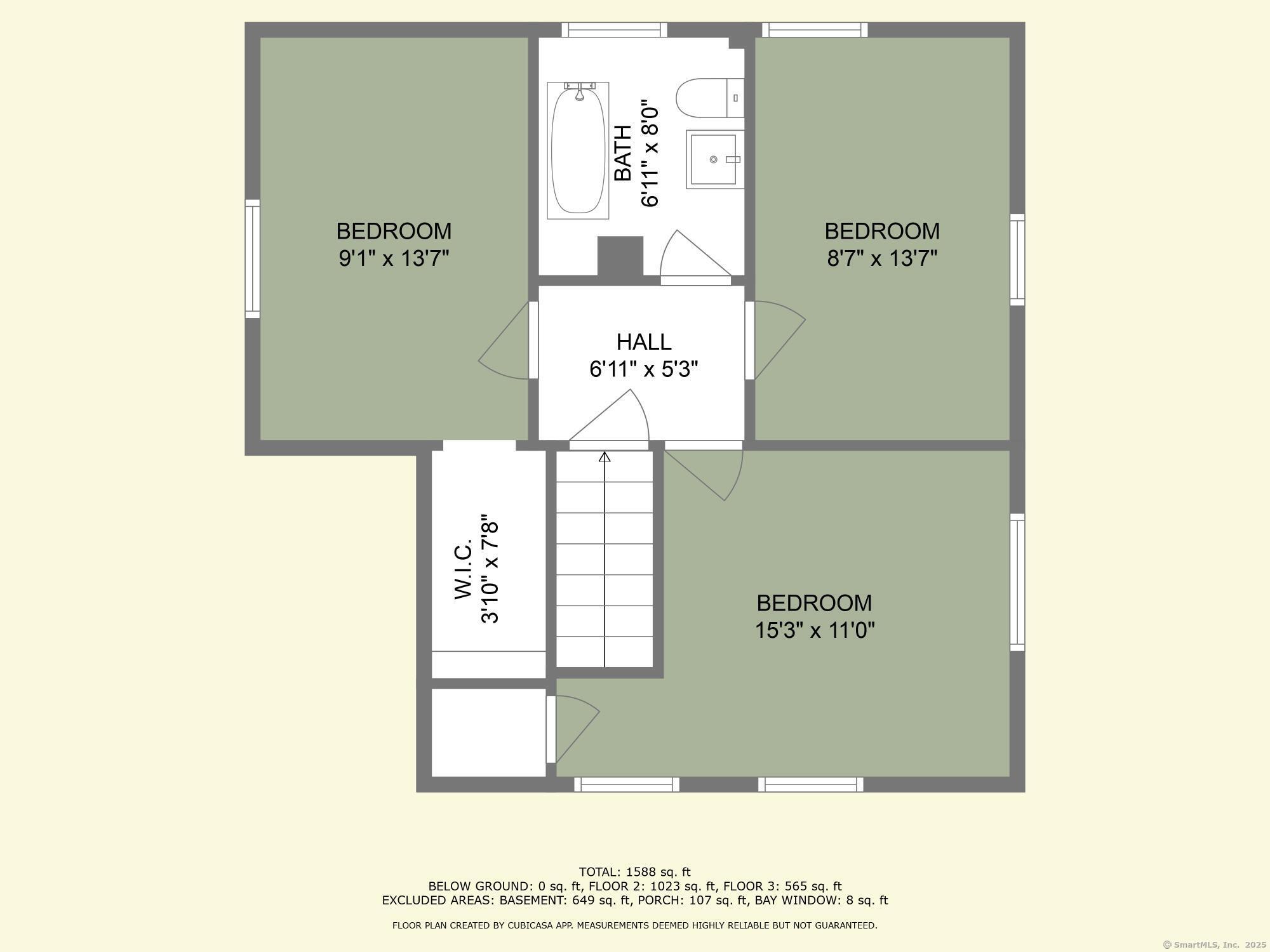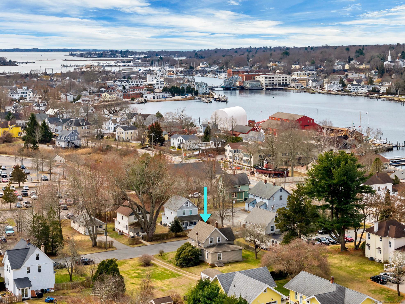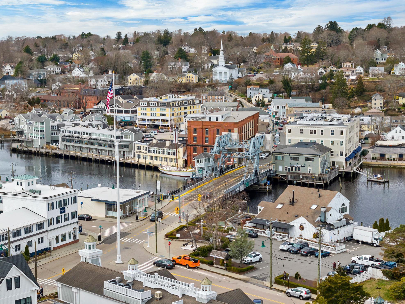More about this Property
If you are interested in more information or having a tour of this property with an experienced agent, please fill out this quick form and we will get back to you!
5 Bruggeman Place, Stonington CT 06355
Current Price: $595,000
 4 beds
4 beds  2 baths
2 baths  1520 sq. ft
1520 sq. ft
Last Update: 6/21/2025
Property Type: Single Family For Sale
Experience the charm of downtown Mystic with leisurely evening strolls right outside your door in this delightful Victorian Colonial. This inviting home features 4 bedrooms and 2 full baths, offering 1,520 sf of comfortable living space on an extra wide lot. Proudly positioned across from the picturesque Seaport, the home features a white kitchen, a lovely bay window that fills the space with natural light in the formal dining room, and a wood-burning stove in the spacious living room to warm you on chilly nights. The primary bedroom is conveniently located on the main floor, offering easy accessibility, while 3 additional bedrooms can be found on the upper level. Additional highlights include hardwood flooring throughout much of the home and includes a full basement and a detached garage. Centrally located between historic downtown Mystic and the scenic Westerly/Watch Hill area, this property allows you to fully embrace the Mystic lifestyle. Take advantage of the vibrant Mystic waterfront, explore the iconic drawbridge, and enjoy a plethora of dining options, with top-rated restaurants, unique boutiques, specialty shops, parks, and art galleries all within easy reach!
Route CT-27 to Bruggeman Place.
MLS #: 24083518
Style: Colonial,Victorian
Color:
Total Rooms:
Bedrooms: 4
Bathrooms: 2
Acres: 0.4
Year Built: 1890 (Public Records)
New Construction: No/Resale
Home Warranty Offered:
Property Tax: $5,804
Zoning: RH-10
Mil Rate:
Assessed Value: $303,900
Potential Short Sale:
Square Footage: Estimated HEATED Sq.Ft. above grade is 1520; below grade sq feet total is ; total sq ft is 1520
| Appliances Incl.: | Oven/Range,Refrigerator |
| Laundry Location & Info: | Lower Level |
| Fireplaces: | 1 |
| Interior Features: | Cable - Available |
| Basement Desc.: | Full,Full With Hatchway |
| Exterior Siding: | Wood |
| Exterior Features: | Covered Deck |
| Foundation: | Stone |
| Roof: | Asphalt Shingle |
| Parking Spaces: | 1 |
| Driveway Type: | Private,Unpaved |
| Garage/Parking Type: | Detached Garage,Driveway |
| Swimming Pool: | 0 |
| Waterfront Feat.: | Not Applicable |
| Lot Description: | Sloping Lot |
| Nearby Amenities: | Public Transportation,Shopping/Mall,Walk to Bus Lines |
| In Flood Zone: | 1 |
| Occupied: | Owner |
Hot Water System
Heat Type:
Fueled By: Hot Water,Radiator.
Cooling: None
Fuel Tank Location: In Basement
Water Service: Public Water Connected
Sewage System: Public Sewer Connected
Elementary: Per Board of Ed
Intermediate:
Middle: Per Board of Ed
High School: Stonington
Current List Price: $595,000
Original List Price: $595,000
DOM: 34
Listing Date: 4/2/2025
Last Updated: 5/7/2025 5:41:21 PM
List Agent Name: Gregory Broadbent
List Office Name: RE/MAX Coast and Country
