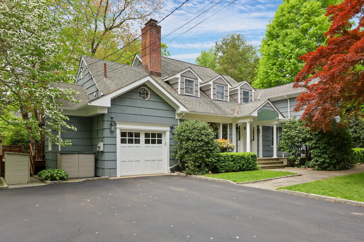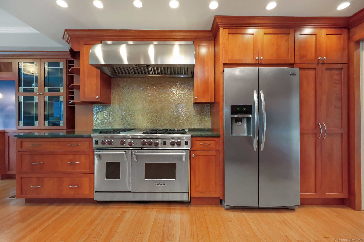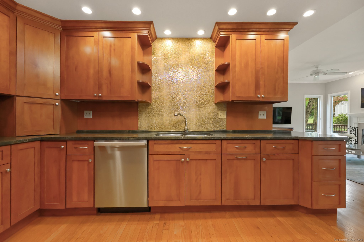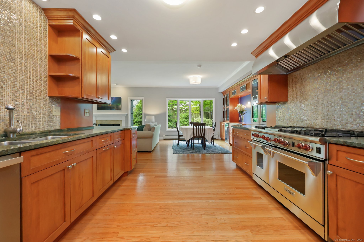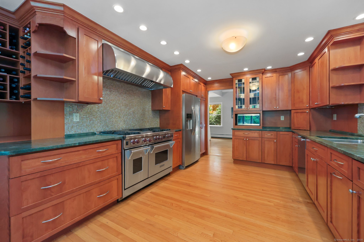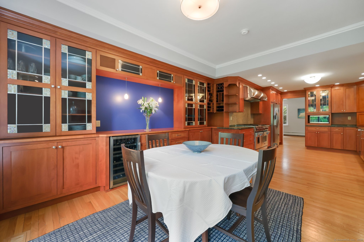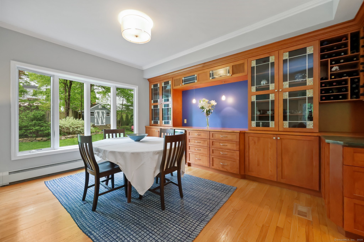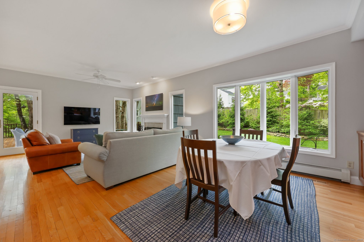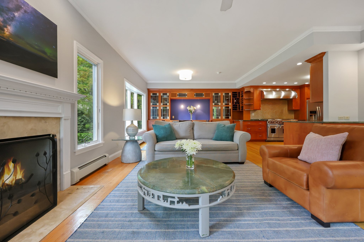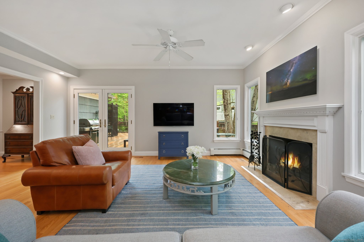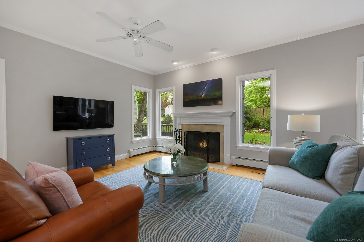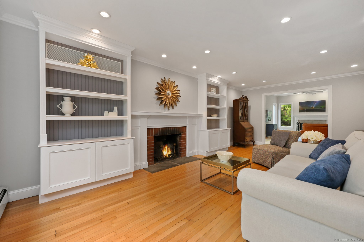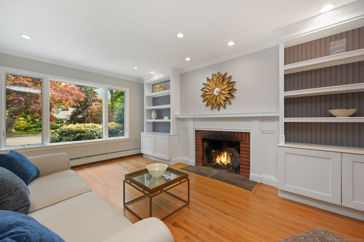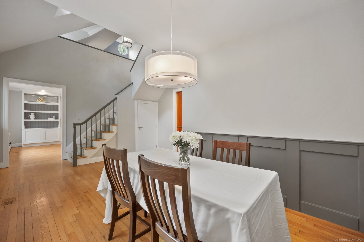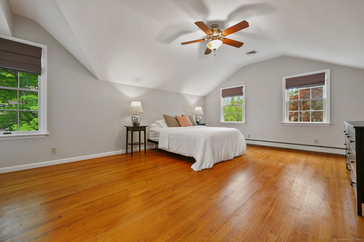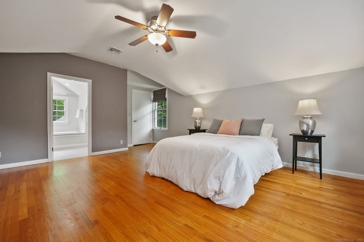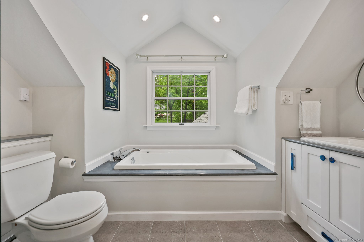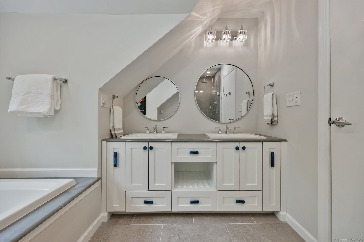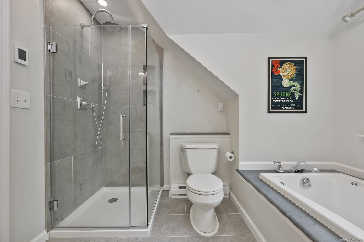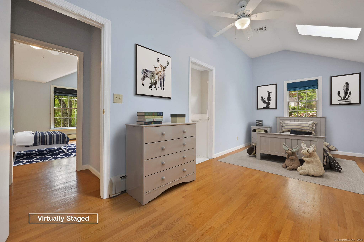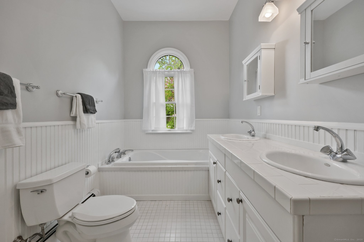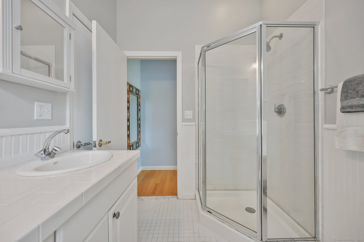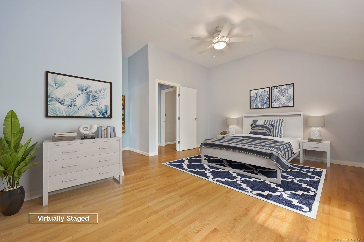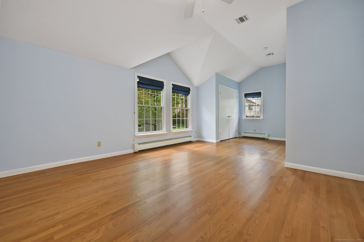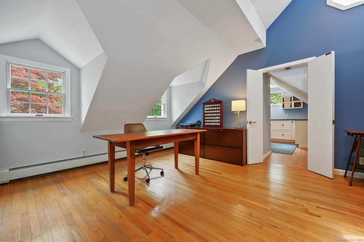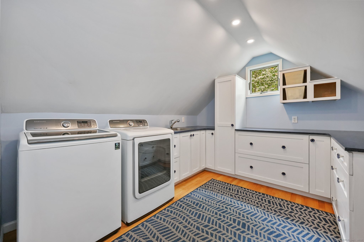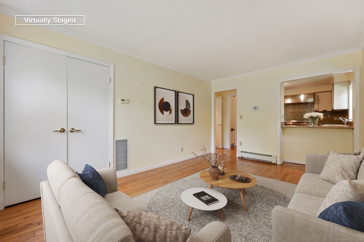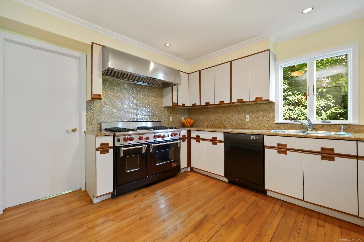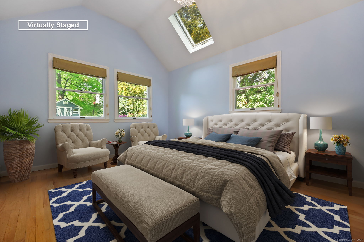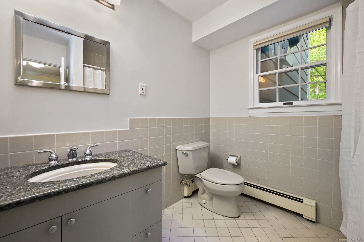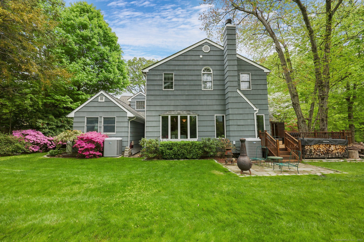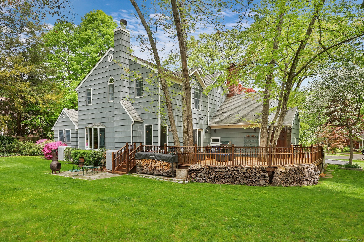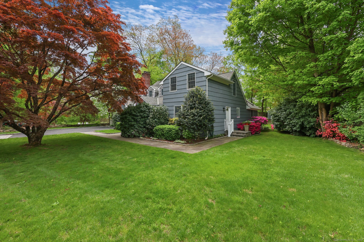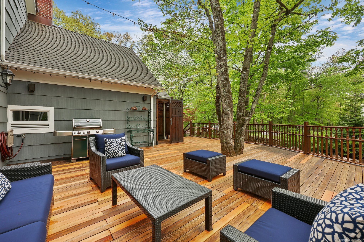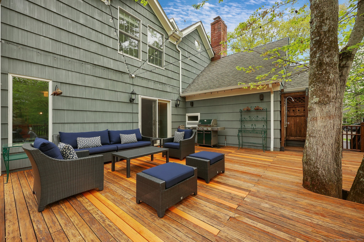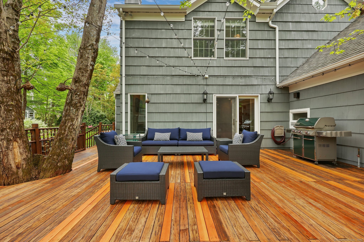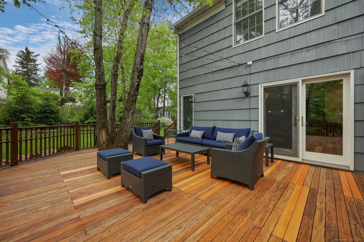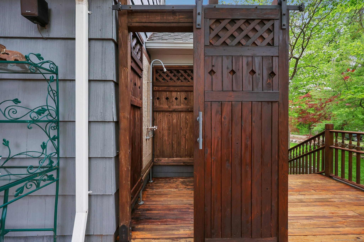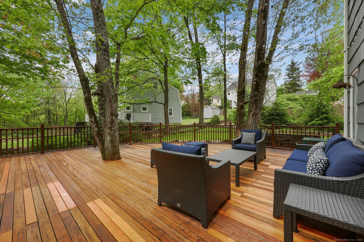More about this Property
If you are interested in more information or having a tour of this property with an experienced agent, please fill out this quick form and we will get back to you!
29 Down River Road, New Canaan CT 06840
Current Price: $1,598,000
 4 beds
4 beds  4 baths
4 baths  3472 sq. ft
3472 sq. ft
Last Update: 6/22/2025
Property Type: Single Family For Sale
Tucked away on a desirable cul-de-sac within walking distance from downtown New Canaan, this beautifully maintained 4-bedroom, 3.5-bath home includes a separate-entrance legal accessory apartment, offering excellent rental income potential-estimated at up to $4,000 per month. This Cape brings space, style, and flexibility while in a prime location. The house is move-in ready with hardwood floors throughout, an open, light-filled floor plan, and inviting spaces ideal for both everyday living and entertaining. A two-story entry welcomes you in, with the spacious living room with built-ins and fireplace to the left, and a casual dining area to the right-both thoughtfully designed for comfort and flow. At the heart of the home is the updated chefs kitchen, featuring high-end appliances, granite countertops, custom cabinetry, a wine fridge, bay window, and eat-in area. The kitchen opens to the sun-drenched family room with cathedral ceilings, fireplace, and French doors leading to a generous 26 x 25 deck-perfect for gatherings and celebrations. Upstairs, the large primary suite offers two walk-in closets and a newly renovated bathroom with double vanity, jacuzzi tub, and separate shower. Two additional bedrooms share a full bath. An office area with vaulted ceilings and built-ins, plus a beautifully designed laundry room complete the second floor. The accessory apartment includes a full kitchen with granite counters and a 48 Wolf range with 6 burners and grill, living room,
vaulted-ceiling bedroom with skylight, full bath and separate HVAC. Additional highlights include a one-car attached garage, Belgian block-lined driveway, outdoor shower, natural gas heat and city water. Convenient to the Merritt Parkway and walking distance to the Metro North stations, Waveny Park, the YMCA, award-winning schools, and all the dining, shopping, and charm of downtown New Canaan.
Main Street to Down River Road (#29).
MLS #: 24083462
Style: Cape Cod
Color:
Total Rooms:
Bedrooms: 4
Bathrooms: 4
Acres: 0.34
Year Built: 1955 (Public Records)
New Construction: No/Resale
Home Warranty Offered:
Property Tax: $13,894
Zoning: ARES
Mil Rate:
Assessed Value: $860,860
Potential Short Sale:
Square Footage: Estimated HEATED Sq.Ft. above grade is 3472; below grade sq feet total is ; total sq ft is 3472
| Appliances Incl.: | Oven/Range,Wall Oven,Microwave,Range Hood,Refrigerator,Freezer,Icemaker,Dishwasher,Washer,Dryer,Wine Chiller |
| Laundry Location & Info: | Upper Level |
| Fireplaces: | 2 |
| Energy Features: | Energy Star Rated,Ridge Vents,Storm Doors,Thermopane Windows |
| Interior Features: | Auto Garage Door Opener,Open Floor Plan |
| Energy Features: | Energy Star Rated,Ridge Vents,Storm Doors,Thermopane Windows |
| Basement Desc.: | Crawl Space,Sump Pump |
| Exterior Siding: | Shingle,Wood |
| Exterior Features: | Porch,Wrap Around Deck,Deck,Gutters,Garden Area,Lighting |
| Foundation: | Concrete |
| Roof: | Asphalt Shingle |
| Parking Spaces: | 1 |
| Driveway Type: | Private,Paved,Asphalt |
| Garage/Parking Type: | Attached Garage,Paved,Driveway |
| Swimming Pool: | 0 |
| Waterfront Feat.: | Not Applicable |
| Lot Description: | Level Lot,On Cul-De-Sac,Professionally Landscaped |
| Nearby Amenities: | Health Club,Library,Medical Facilities,Park,Playground/Tot Lot,Public Pool,Shopping/Mall |
| Occupied: | Owner |
Hot Water System
Heat Type:
Fueled By: Baseboard,Hot Water,Zoned.
Cooling: Ceiling Fans,Central Air
Fuel Tank Location:
Water Service: Public Water Connected
Sewage System: Septic
Elementary: South
Intermediate:
Middle: Saxe Middle
High School: New Canaan
Current List Price: $1,598,000
Original List Price: $1,698,000
DOM: 37
Listing Date: 5/12/2025
Last Updated: 6/20/2025 8:46:44 PM
Expected Active Date: 5/15/2025
List Agent Name: Bryan Morris
List Office Name: William Pitt Sothebys Intl
