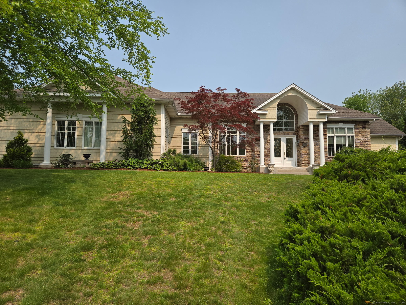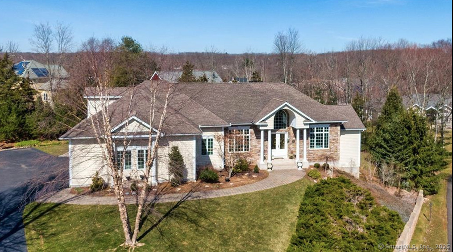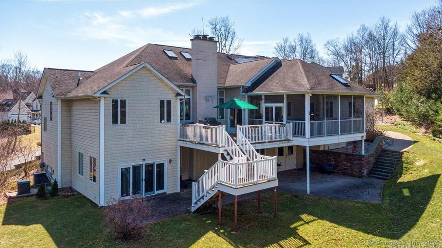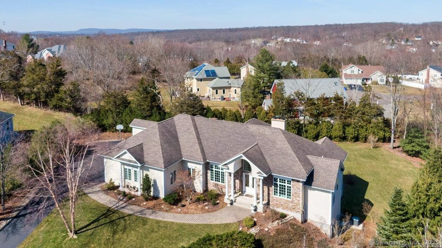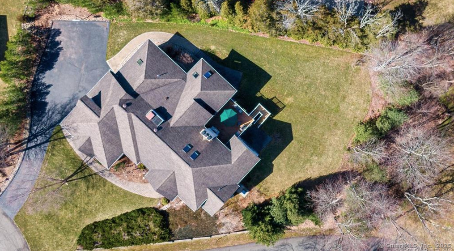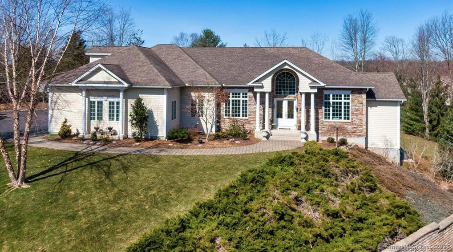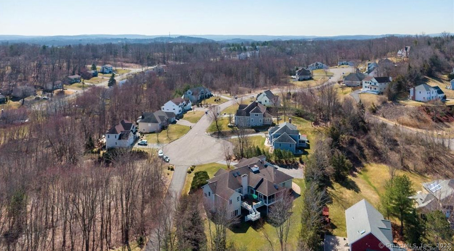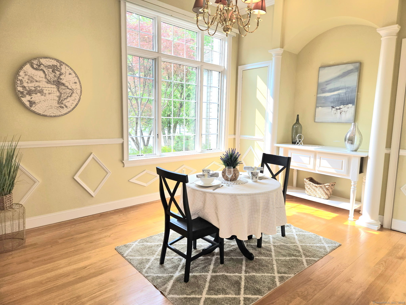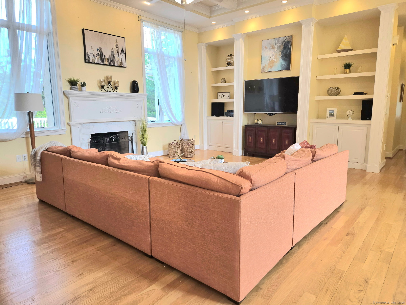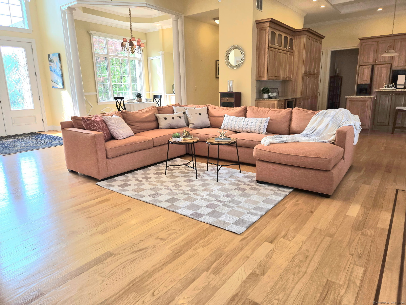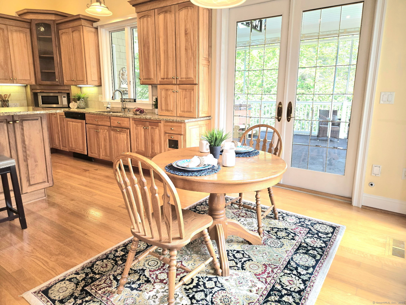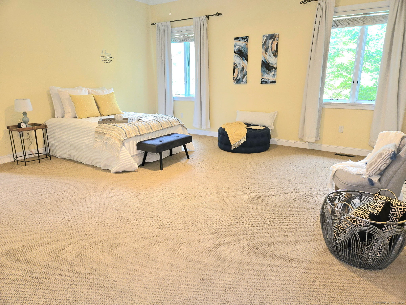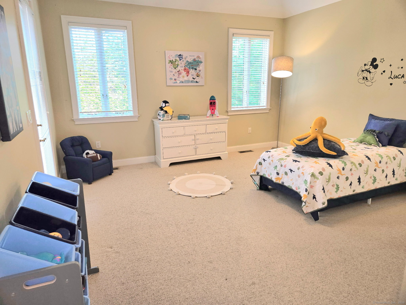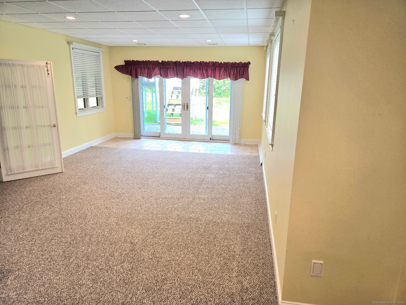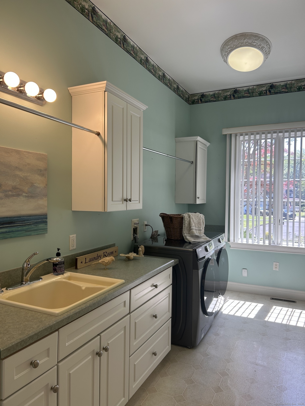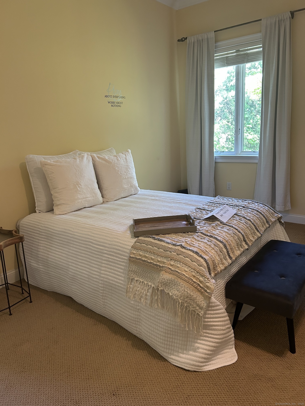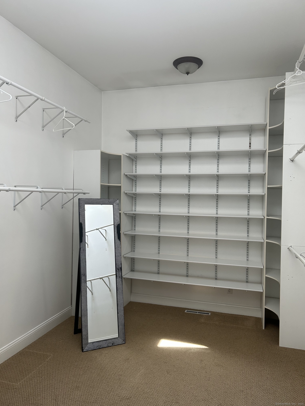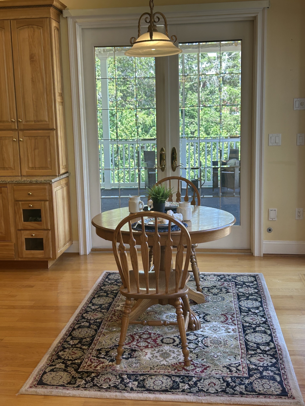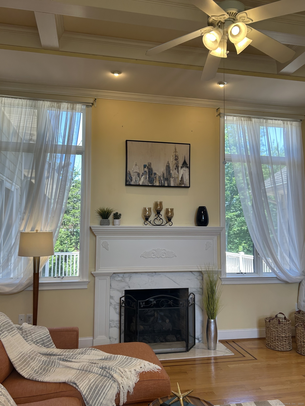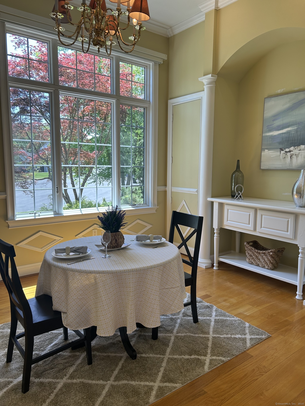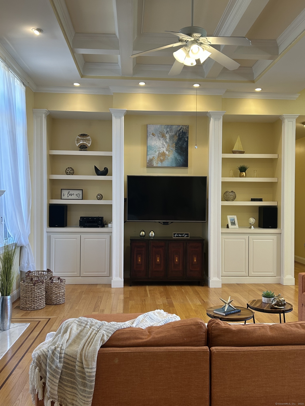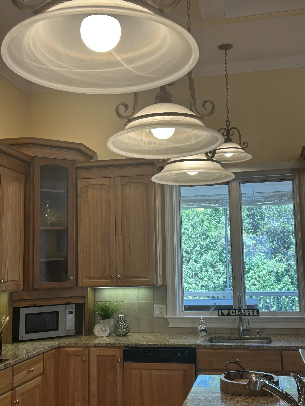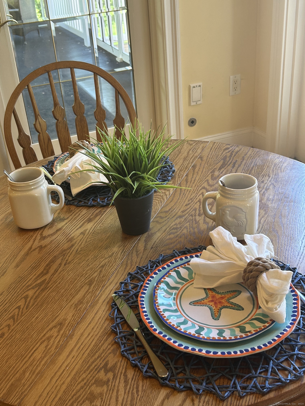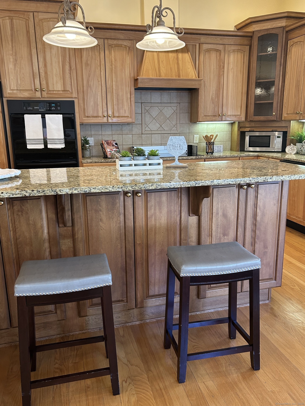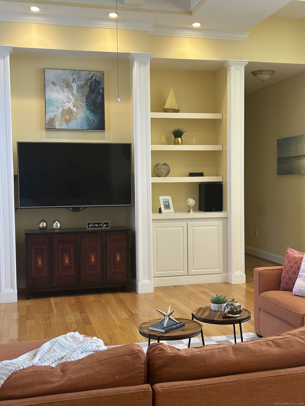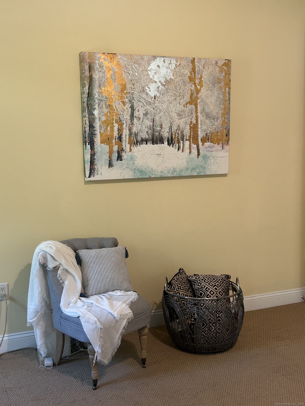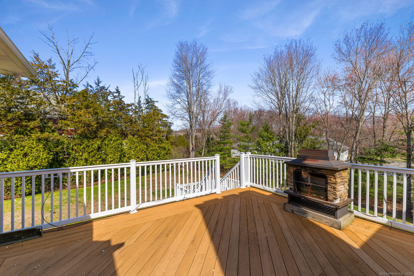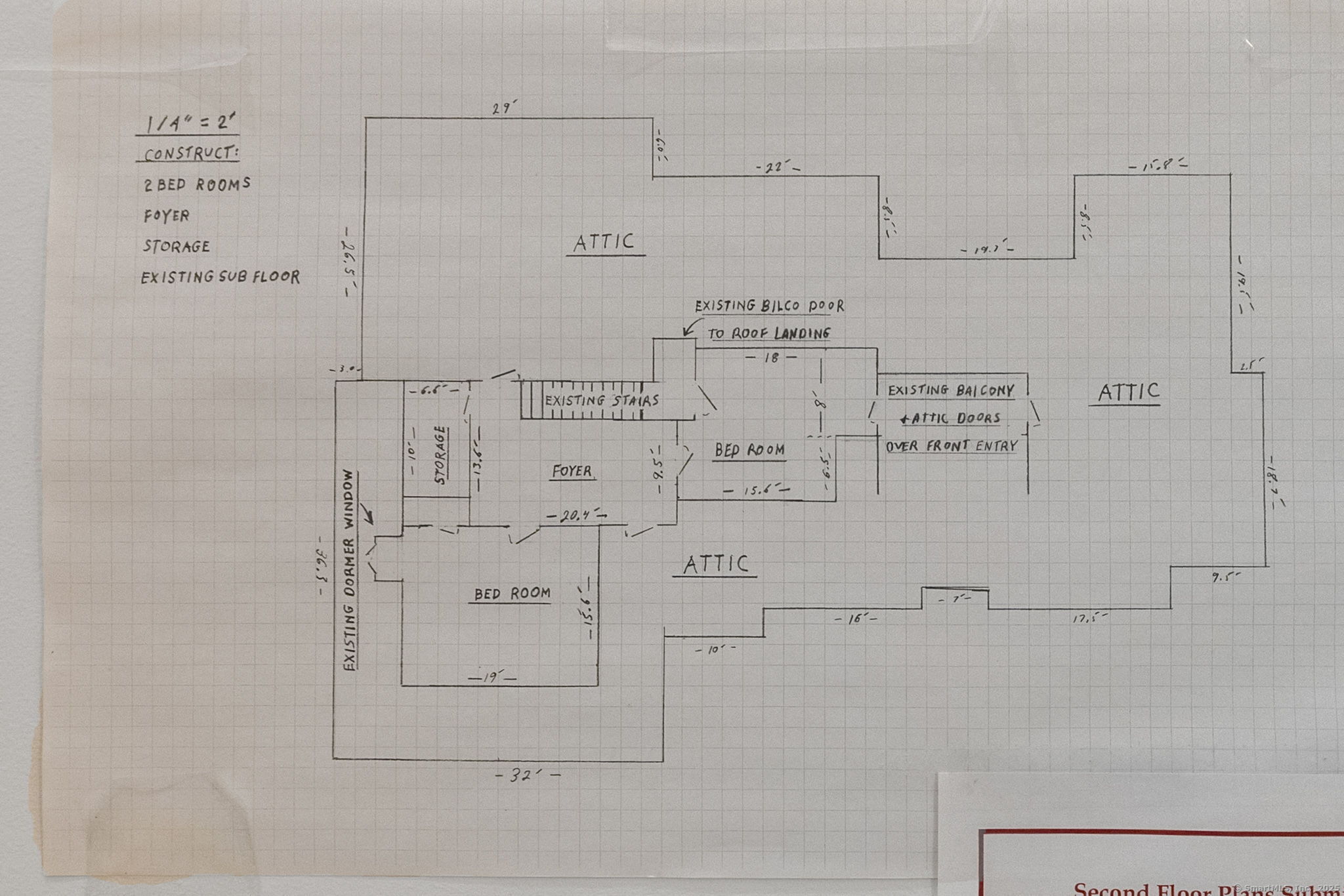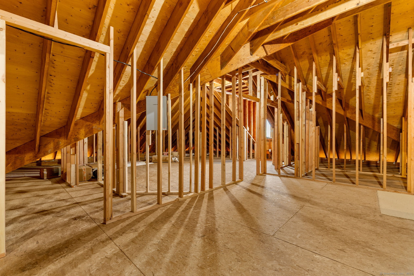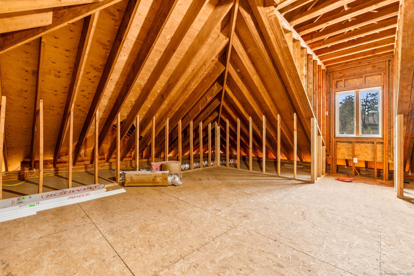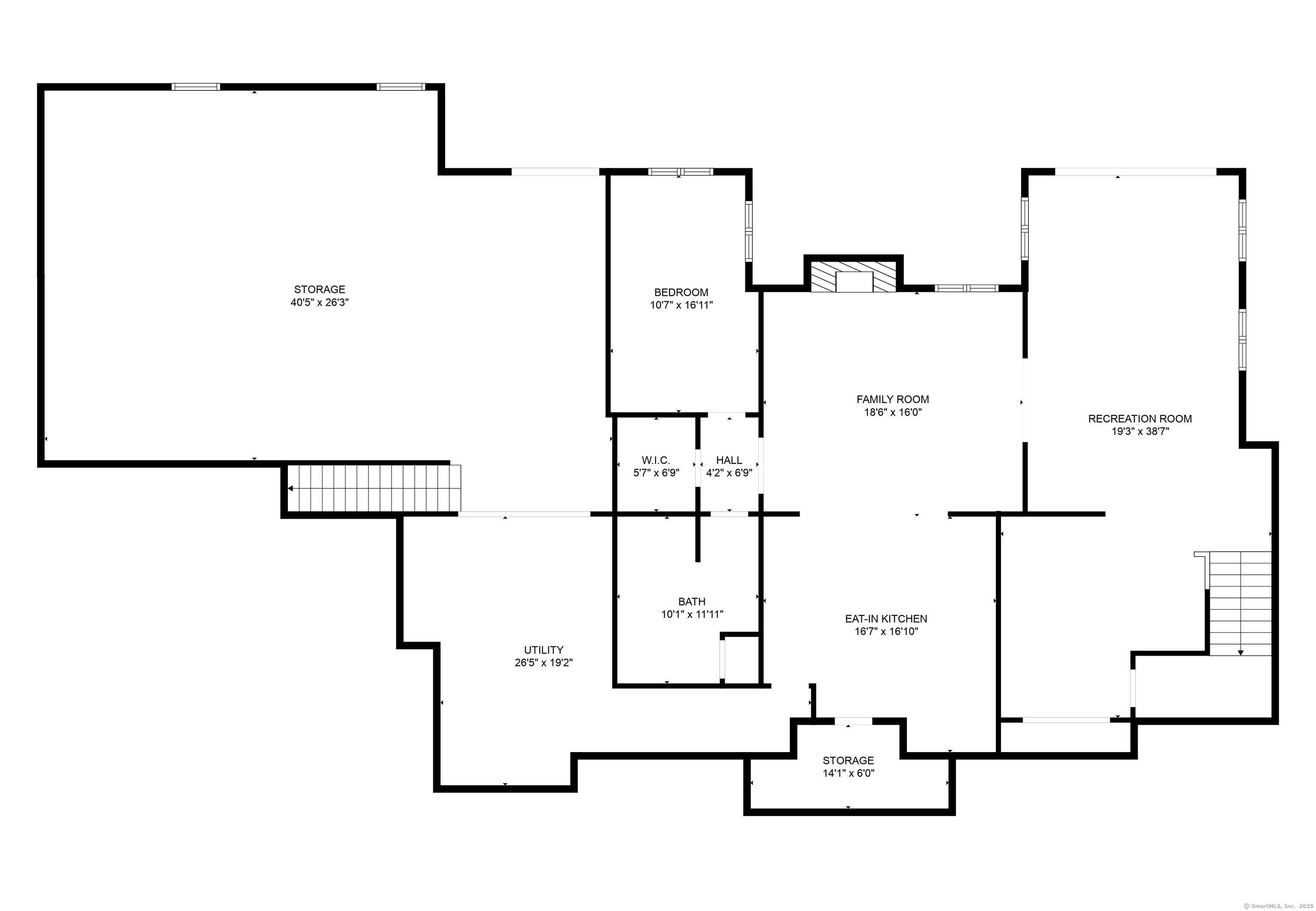More about this Property
If you are interested in more information or having a tour of this property with an experienced agent, please fill out this quick form and we will get back to you!
21 Autumn Circle, Rocky Hill CT 06067
Current Price: $899,000
 3 beds
3 beds  4 baths
4 baths  4681 sq. ft
4681 sq. ft
Last Update: 6/17/2025
Property Type: Single Family For Sale
This extraordinary custom-built ranch home offers a bright, open floor plan with soaring 12-foot ceilings and exceptional millwork throughout. Boasting nearly 3,000 square feet of main-level living space, plus an additional 1,500 square feet in the finished lower level, this home provides a wealth of room for comfort and entertainment. The expansive, mostly framed walk-up attic offers the potential for an additional 980 square feet of living space. Upon entering, you are immediately greeted by a grand 21-foot ceiling in the foyer. The main level includes a formal dining room with a tray ceiling, a custom-built office with elegant shelving, and a spacious great room featuring a coffered ceiling, gas fireplace, and built-ins. The gourmet kitchen is an entertainers dream, with a multi-level island, Cherry Wood cabinets, granite countertops, a Wolf five-burner cooktop, and yet another coffered ceiling, creating a seamless flow for gatherings. The master suite is a true retreat, offering two walk-in closets and a luxurious bath with a steam shower, jetted tub, and double tray ceiling. Youll also have access to the screened-in portion of the deck. The main level is completed with a second bedroom, a full bath, a half bath, and a laundry room. The finished walk-out lower level features 9-foot ceilings and a large sitting room, a cozy family room with a fireplace, a full kitchen, a bedroom, and a full bath.
The screened-in deck is a standout feature, complete with a gas heater and skylights, perfect for year-round enjoyment. Additional highlights of this home include an automatic generator, irrigation system, central vacuum, smart home technology, and more. This home is the perfect combination of elegance, functionality, and limitless potential for expansion!
GPS is accurate
MLS #: 24083461
Style: Ranch
Color:
Total Rooms:
Bedrooms: 3
Bathrooms: 4
Acres: 0.7
Year Built: 2002 (Public Records)
New Construction: No/Resale
Home Warranty Offered:
Property Tax: $15,921
Zoning: R-20
Mil Rate:
Assessed Value: $545,790
Potential Short Sale:
Square Footage: Estimated HEATED Sq.Ft. above grade is 2988; below grade sq feet total is 1693; total sq ft is 4681
| Appliances Incl.: | Electric Cooktop,Wall Oven,Range Hood,Dishwasher,Washer,Dryer,Wine Chiller |
| Laundry Location & Info: | Main Level |
| Fireplaces: | 1 |
| Basement Desc.: | Full,Heated,Apartment,Cooled,Partially Finished,Liveable Space,Full With Walk-Out |
| Exterior Siding: | Vinyl Siding |
| Foundation: | Concrete |
| Roof: | Asphalt Shingle |
| Parking Spaces: | 3 |
| Garage/Parking Type: | Attached Garage |
| Swimming Pool: | 0 |
| Waterfront Feat.: | Not Applicable |
| Lot Description: | On Cul-De-Sac,Professionally Landscaped |
| Occupied: | Owner |
Hot Water System
Heat Type:
Fueled By: Hot Air.
Cooling: Ceiling Fans,Central Air
Fuel Tank Location:
Water Service: Public Water Connected
Sewage System: Public Sewer Connected
Elementary: West Hill
Intermediate:
Middle:
High School: Rocky Hill
Current List Price: $899,000
Original List Price: $959,000
DOM: 67
Listing Date: 3/27/2025
Last Updated: 6/4/2025 7:04:16 PM
Expected Active Date: 4/10/2025
List Agent Name: Joanne Delmastro
List Office Name: William Raveis Real Estate
