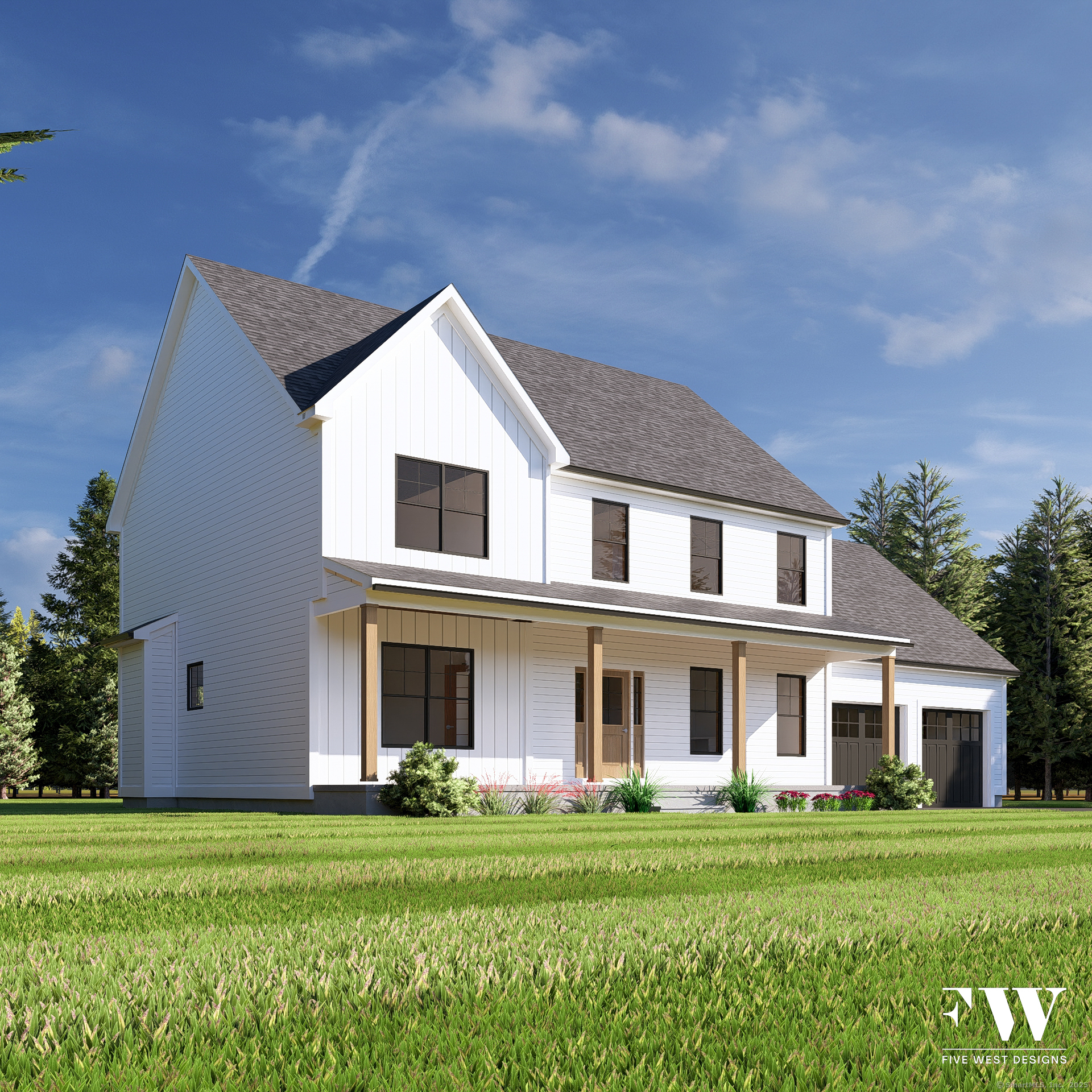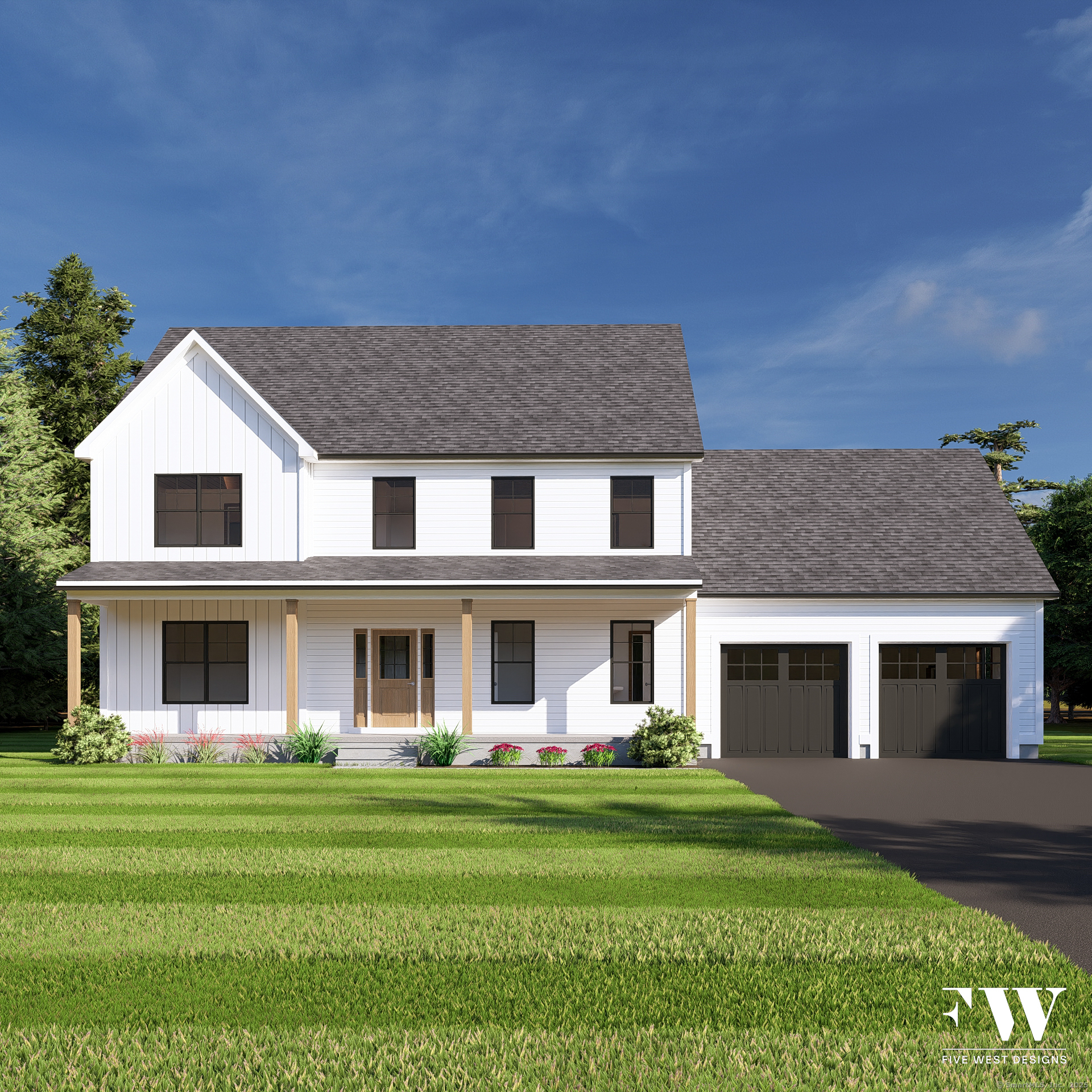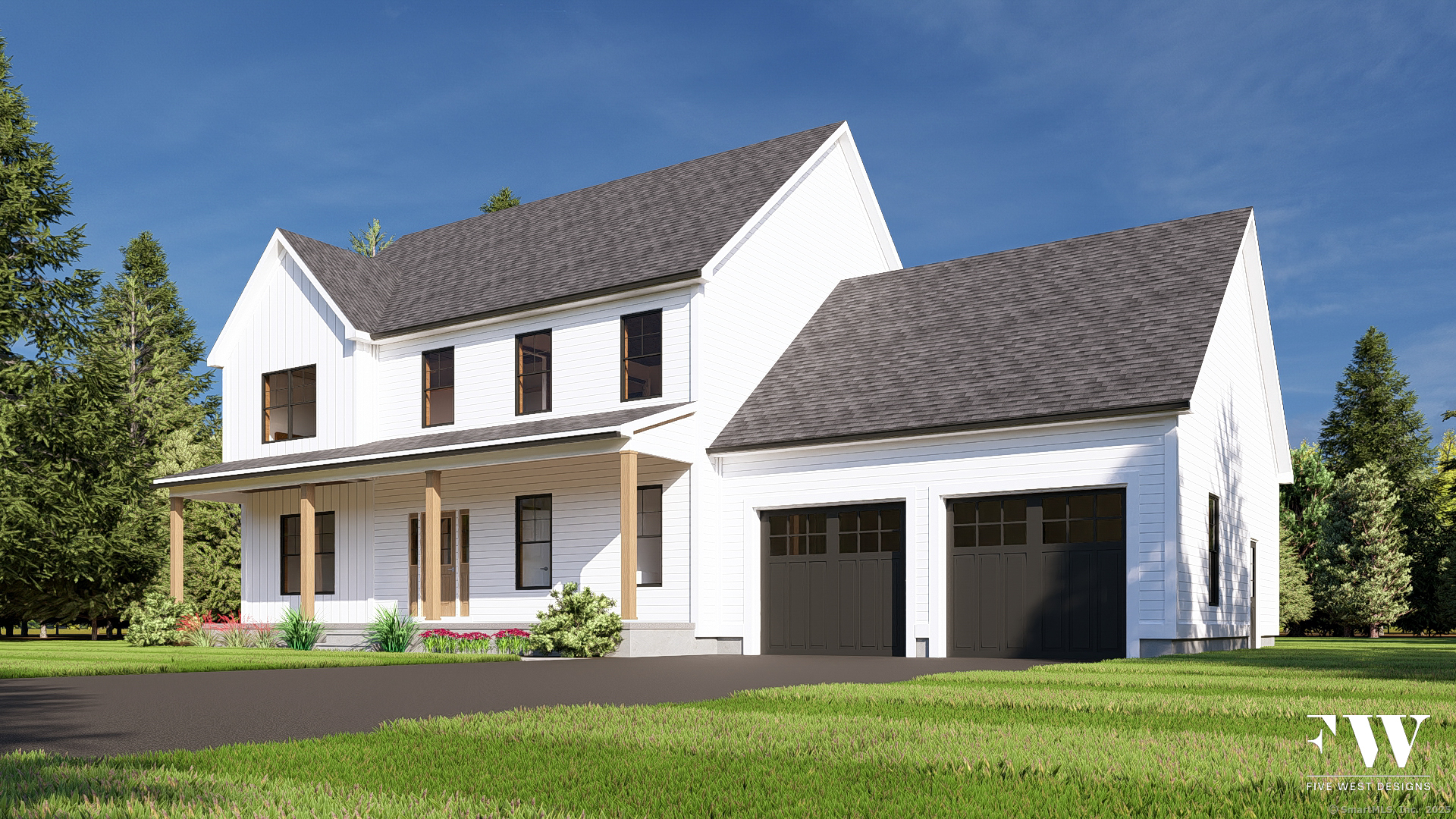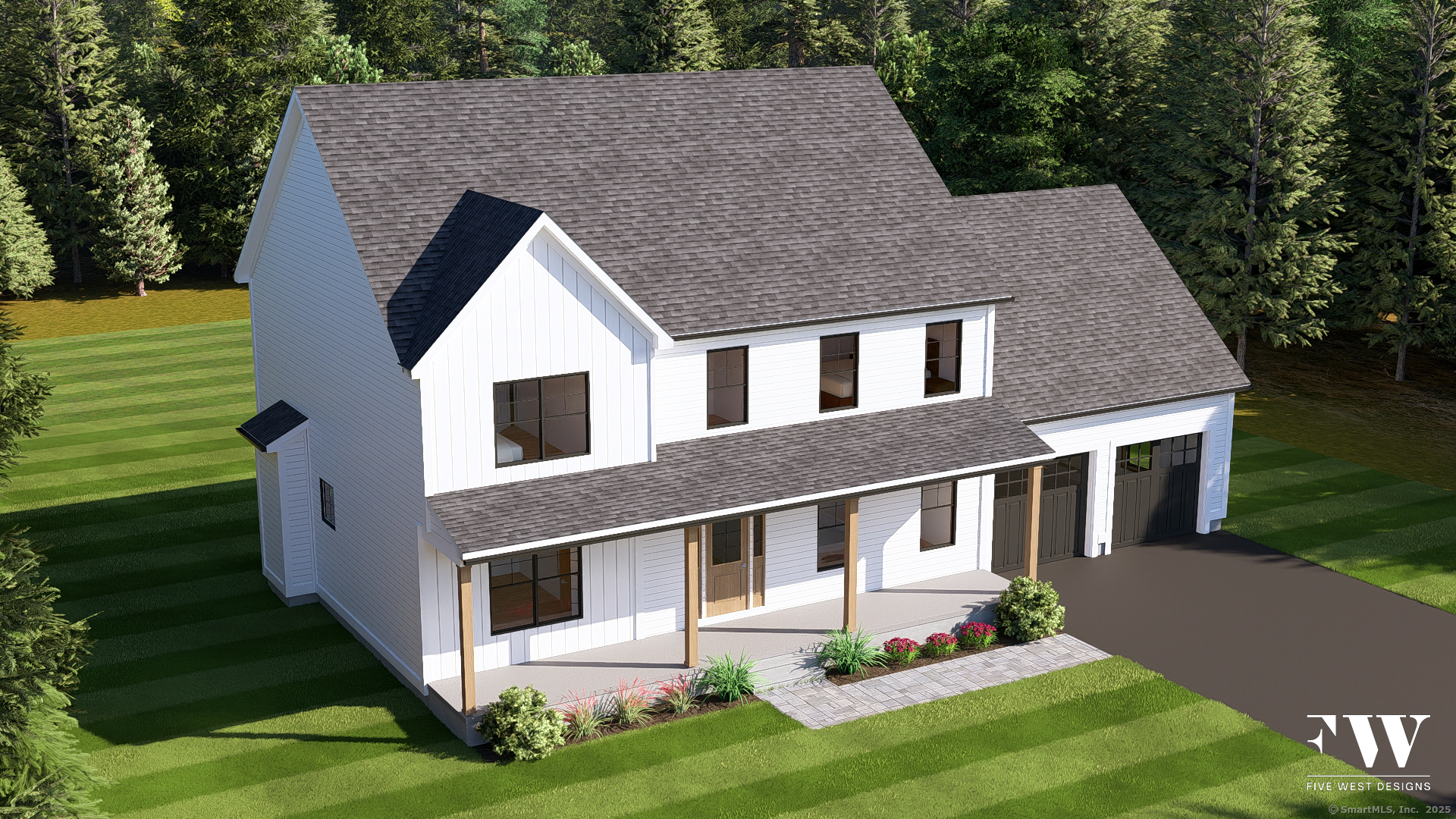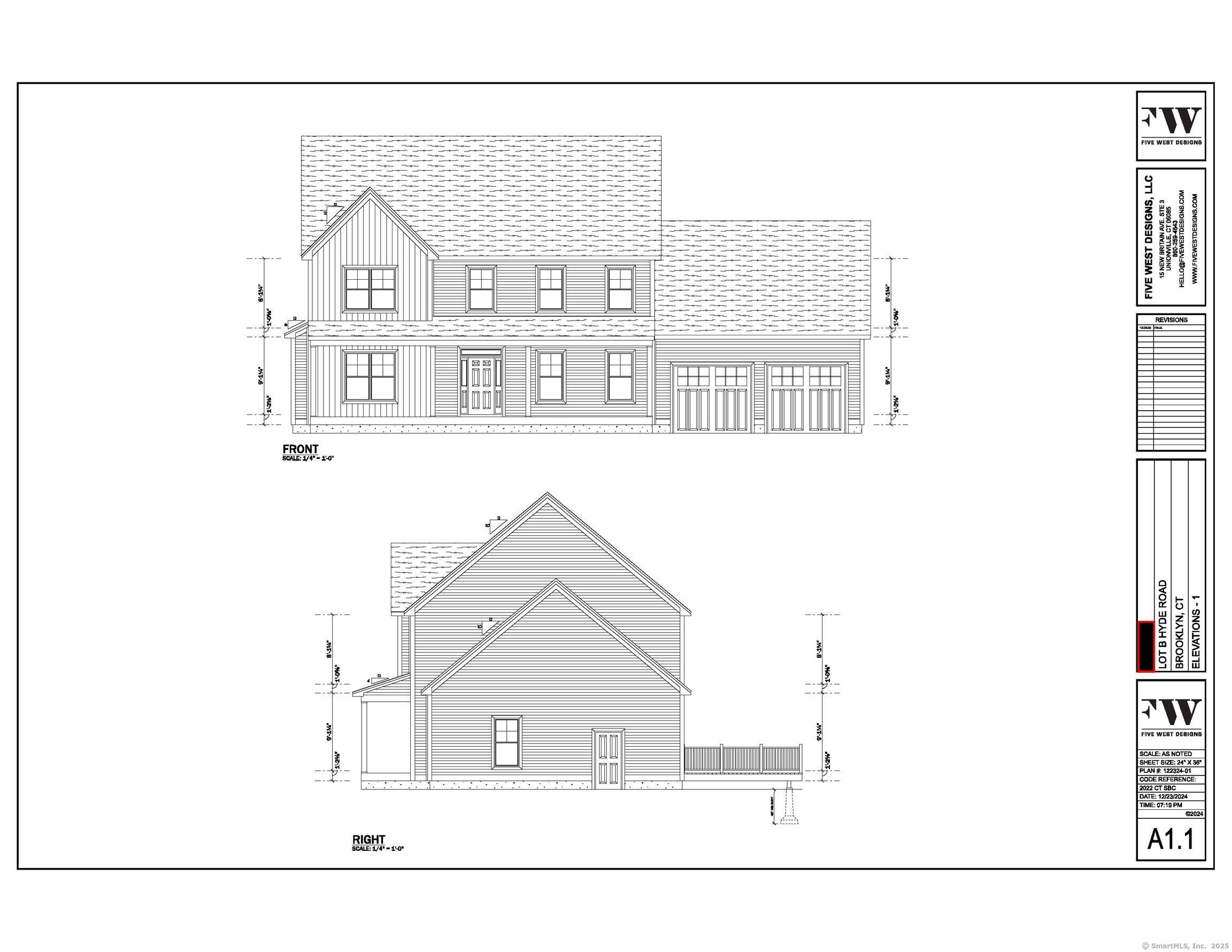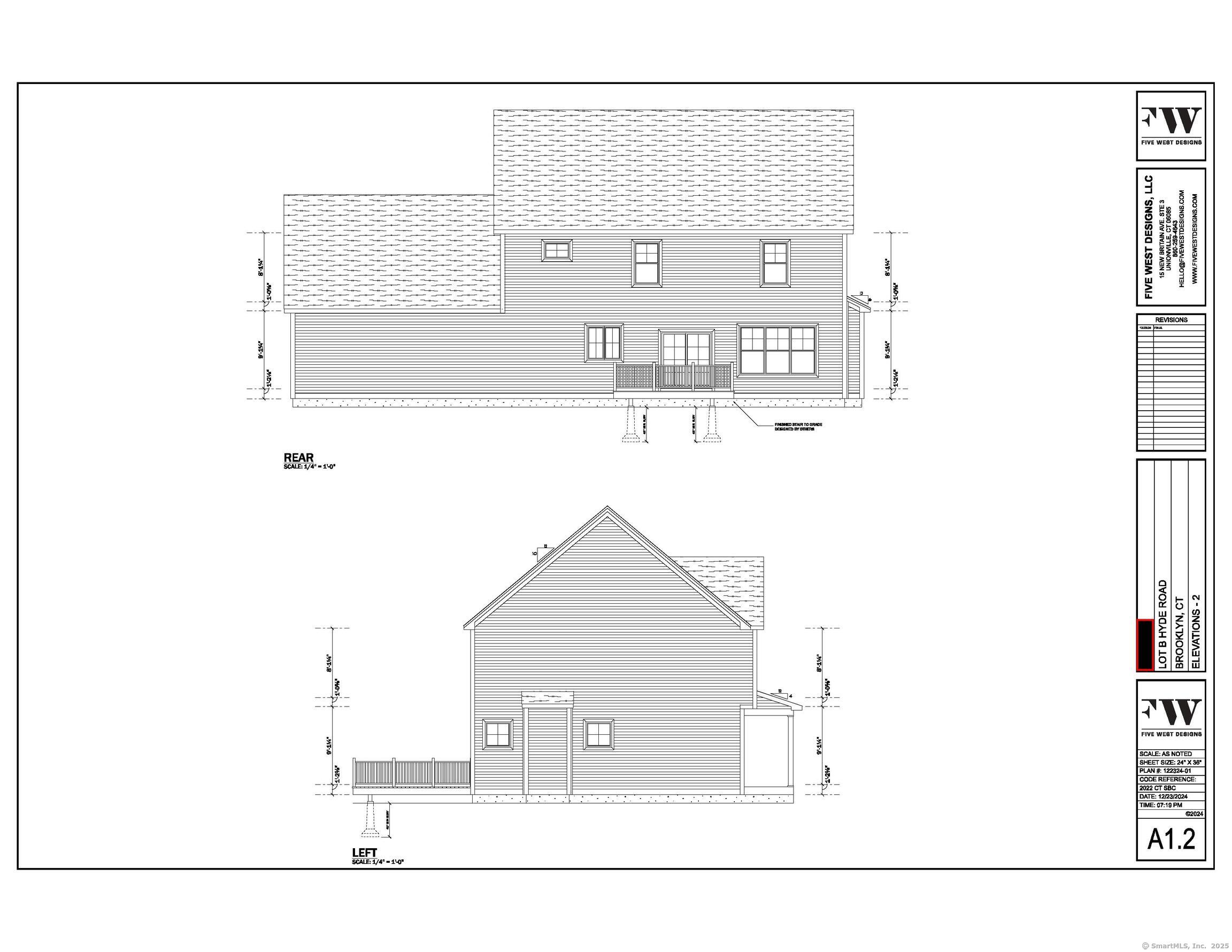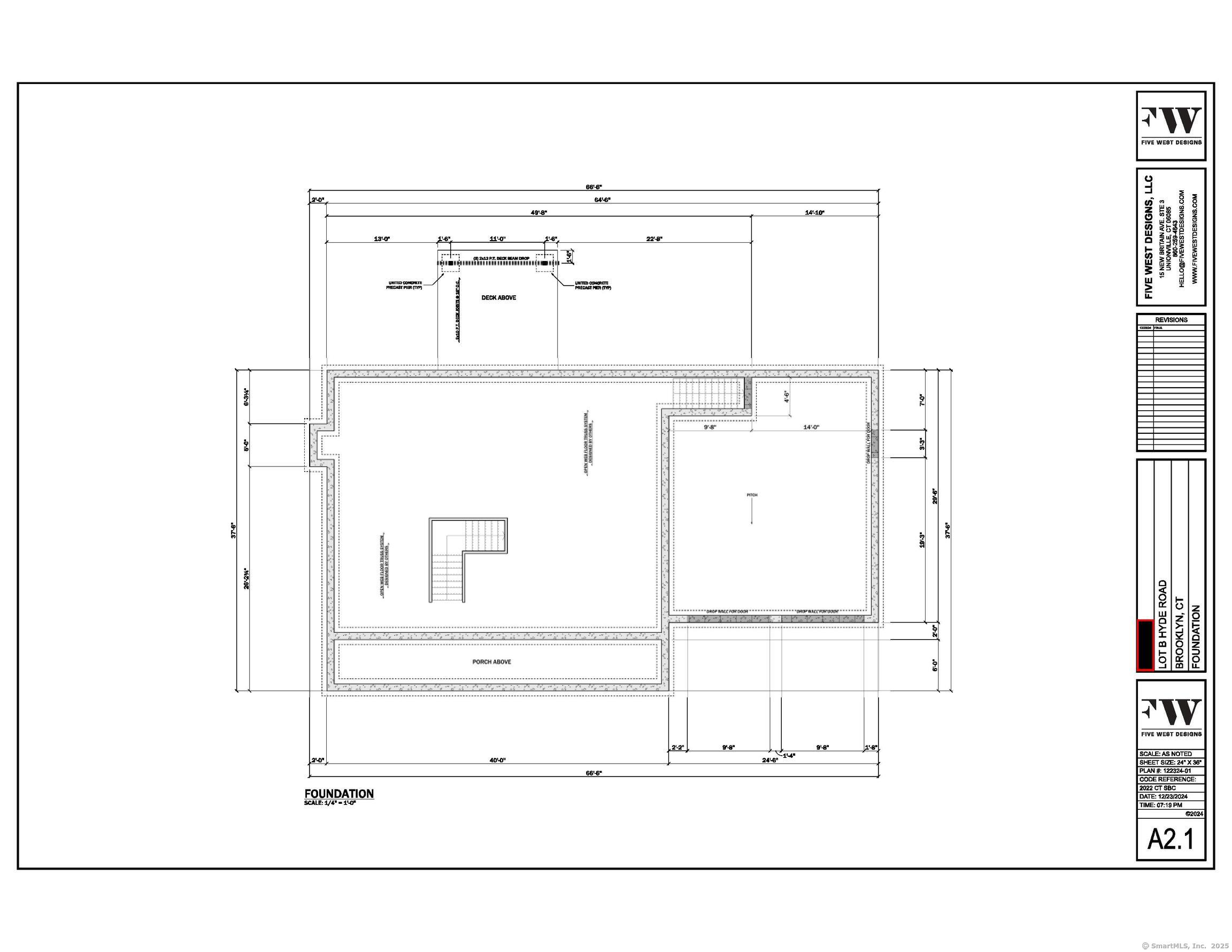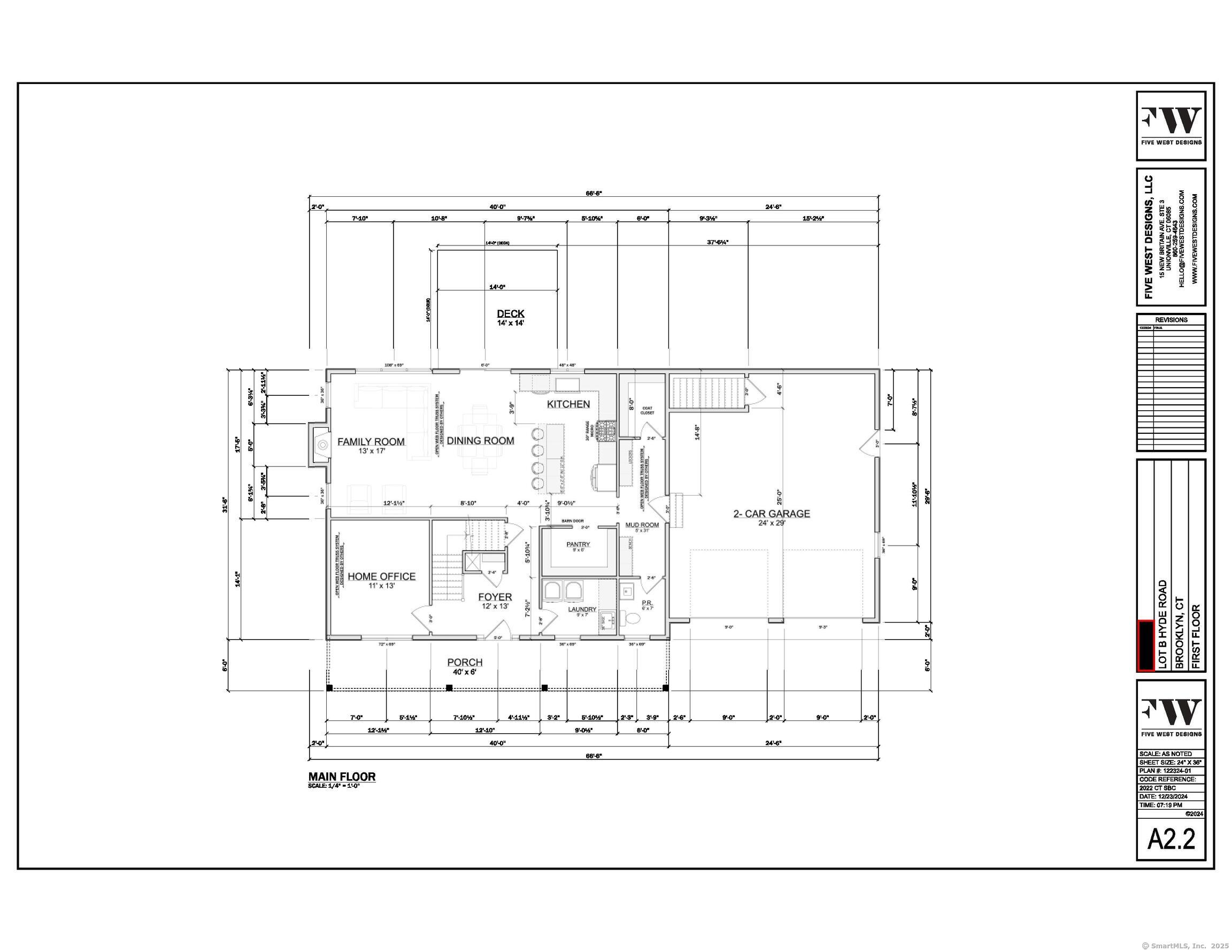More about this Property
If you are interested in more information or having a tour of this property with an experienced agent, please fill out this quick form and we will get back to you!
15 Hyde Road, Brooklyn CT 06234
Current Price: $724,900
 4 beds
4 beds  3 baths
3 baths  2640 sq. ft
2640 sq. ft
Last Update: 6/21/2025
Property Type: Single Family For Sale
Welcome to 15 Hyde Rd. Luxury Living awaits in this stunning new construction home in the Brooklyn Village District. Custom 4 bedroom, 2-1/2 bath home with a 2-car garage. Smart Home Technologies, stylish Cafe appliance package, central air conditioning, tankless water heater, propane heating system, impressive hardwood floors and custom staircase. This home features an inviting open-concept layout, ideal for both everyday living and entertaining. The spacious kitchen boasts modern appliances, ample cabinetry, and a large island, making it the heart of the home. The primary suite is a true retreat, complete with a walk-in closet and a private en-suite bath. Three additional bedrooms provide plenty of space for family or guests, while the first flex room offers endless possibilities as a home office, media room, or play area. Step outside to enjoy the backyard space, perfect for outdoor gatherings or simply unwinding after a long day. With its convenient location close to shopping, dining, and top-rated schools, this home is a must-see! Dont miss your chance to own this beautiful property-schedule your showing today! Framing is about to begin, still time to pick finishes and upgrades. PLEASE, for safety concerns; DO NOT WALK THE SITE UNLESS ACCOMPANIED BY THE LISTING AGENT. Dimensions are approximate, As the project is a new construction, details may be modified.
Route 6 to Hyde Rd
MLS #: 24083448
Style: Colonial
Color: White
Total Rooms:
Bedrooms: 4
Bathrooms: 3
Acres: 0.78
Year Built: 2025 (Public Records)
New Construction: No/Resale
Home Warranty Offered:
Property Tax: $999,999
Zoning: Village Center District
Mil Rate:
Assessed Value: $999,999
Potential Short Sale:
Square Footage: Estimated HEATED Sq.Ft. above grade is 2640; below grade sq feet total is ; total sq ft is 2640
| Appliances Incl.: | Oven/Range,Microwave,Range Hood,Refrigerator,Dishwasher |
| Laundry Location & Info: | Main Level First Floor |
| Fireplaces: | 1 |
| Basement Desc.: | Full |
| Exterior Siding: | Vinyl Siding |
| Foundation: | Concrete |
| Roof: | Asphalt Shingle |
| Parking Spaces: | 2 |
| Garage/Parking Type: | Attached Garage |
| Swimming Pool: | 0 |
| Waterfront Feat.: | Not Applicable |
| Lot Description: | Level Lot,Cleared |
| In Flood Zone: | 0 |
| Occupied: | Vacant |
Hot Water System
Heat Type:
Fueled By: Hot Air.
Cooling: Central Air
Fuel Tank Location: In Ground
Water Service: Private Well
Sewage System: Septic
Elementary: Per Board of Ed
Intermediate: Per Board of Ed
Middle: Per Board of Ed
High School: Per Board of Ed
Current List Price: $724,900
Original List Price: $724,900
DOM: 24
Listing Date: 3/26/2025
Last Updated: 4/20/2025 12:03:13 PM
List Agent Name: Randy Duquette
List Office Name: 1 Worcester Homes
