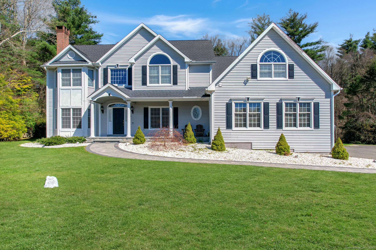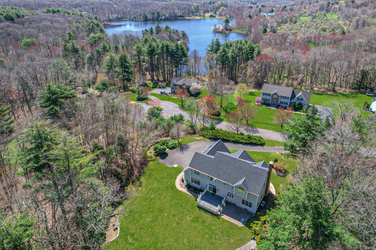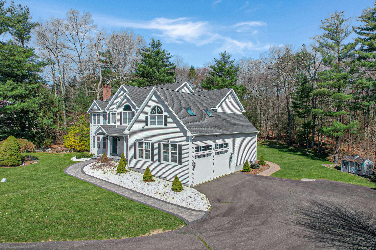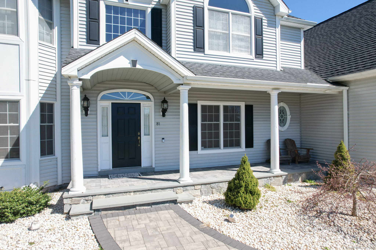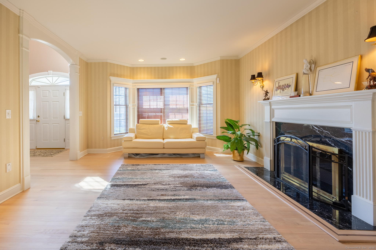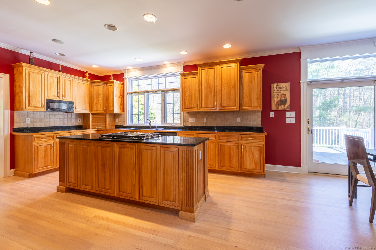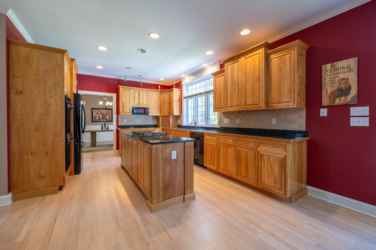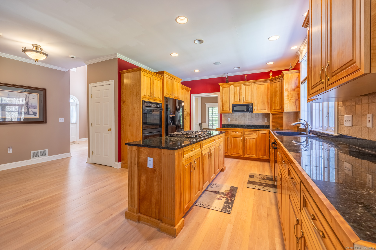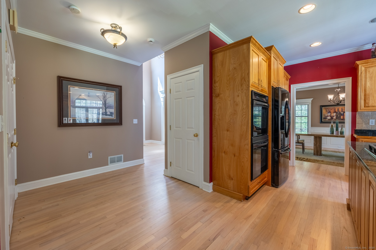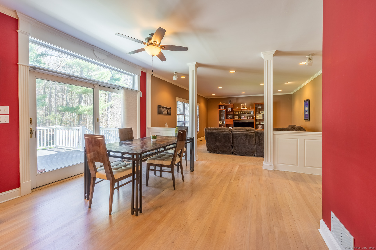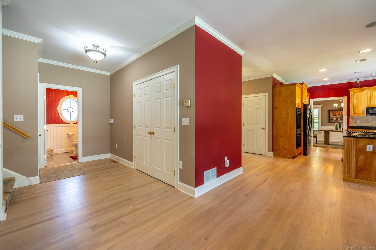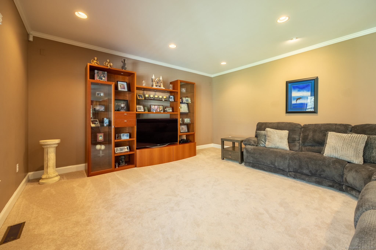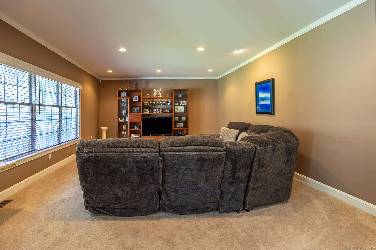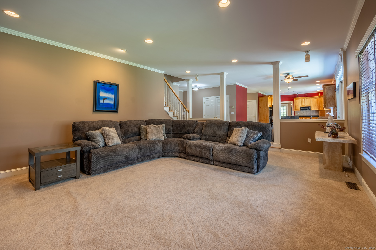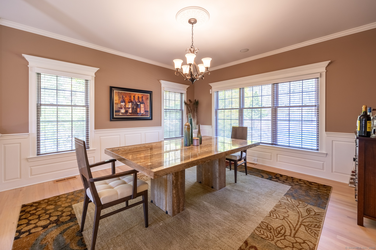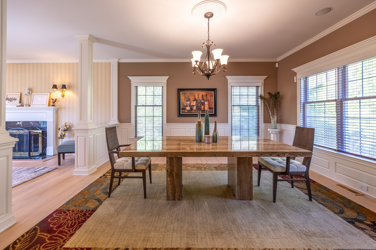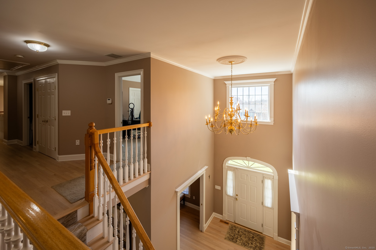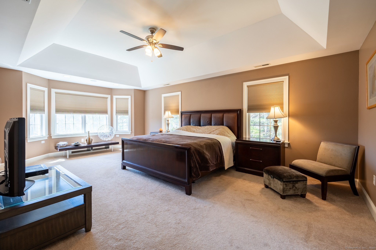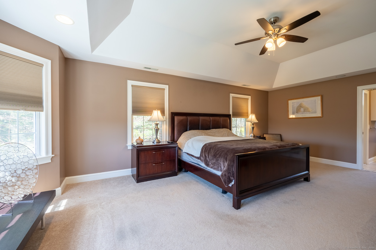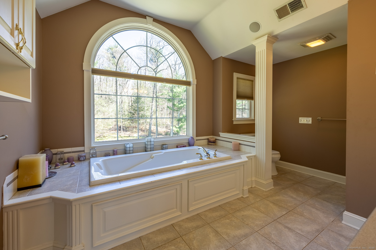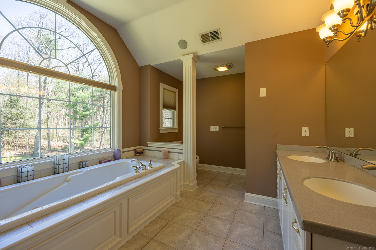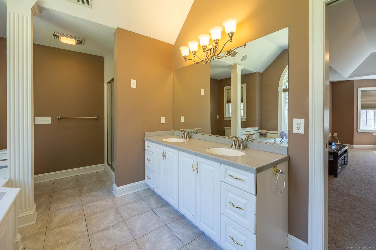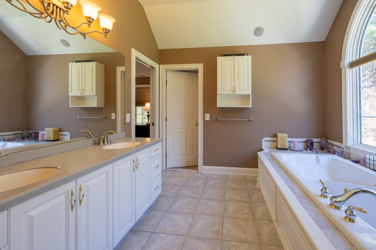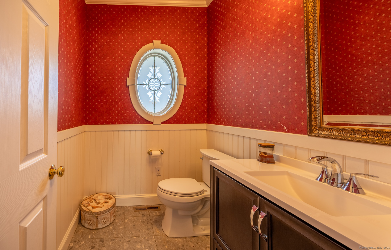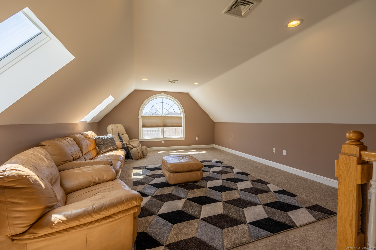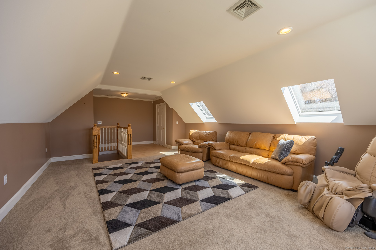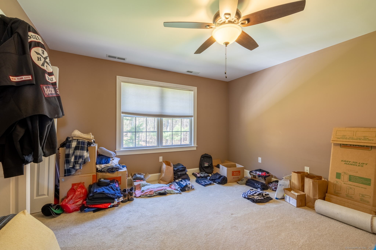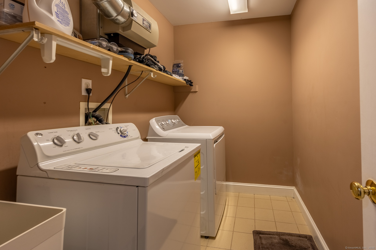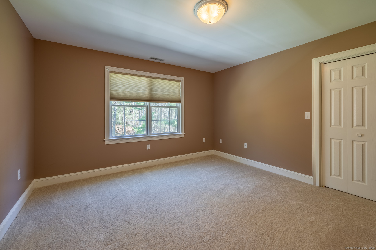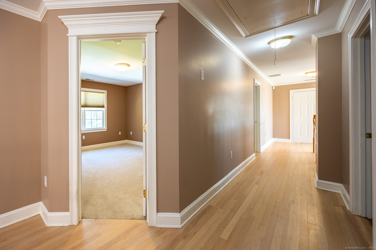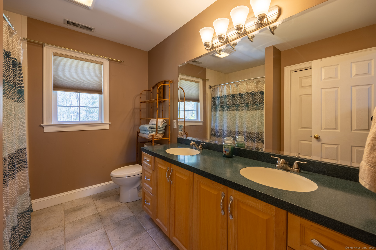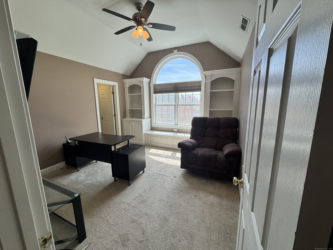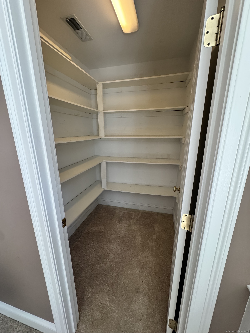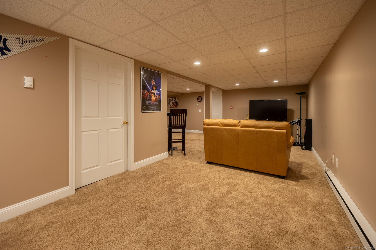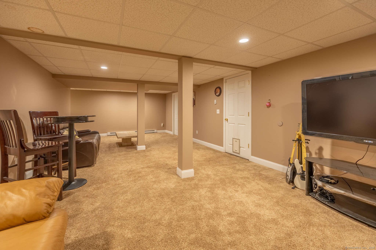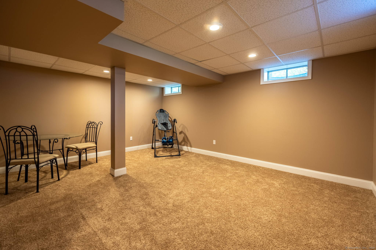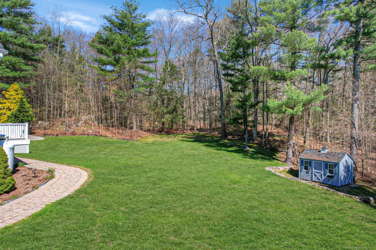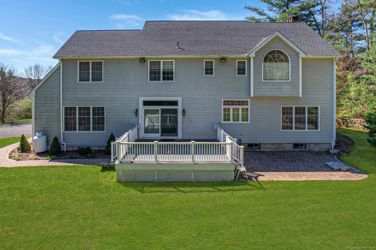More about this Property
If you are interested in more information or having a tour of this property with an experienced agent, please fill out this quick form and we will get back to you!
81 Joshua Town Road, Watertown CT 06795
Current Price: $725,000
 4 beds
4 beds  3 baths
3 baths  4693 sq. ft
4693 sq. ft
Last Update: 6/21/2025
Property Type: Single Family For Sale
Nestled on a peaceful cul-de-sac, this exquisite Strachan-built colonial offers breathtaking views of Pondview Lake. Thoughtfully designed with high-end finishes and custom details, this home features four spacious bedrooms and a well-appointed kitchen with granite countertops, a double oven, and an open view to the sunken family room. The formal living room features a charming gas-insert fireplace, creating a warm and inviting ambiance. Just off the main living area, a versatile loft offers additional space for relaxation, work, or play. The expansive master suite includes a bay window with scenic views, tray ceilings, a walk-in closet, and a luxurious en-suite bath with a jetted tub and double sinks. Three additional bedrooms provide ample space, along with an executive office for extra flexibility. With elegant trim work, built-ins throughout, and a finished 610 s/f basement for even more living space, this home is both stylish and functional. Entertainment system wired throughout entire home. Strong mechanicals include central air, hydro-air heating, and a central vacuum system. Newer septic tank and well filtration system in place. Experience those summer nights in the privacy of your own backyard, complete with a spacious deck and inviting patio A truly remarkable home offering comfort, charm, and exceptional craftsmanship. Dont miss this rare opportunity, schedule your showing today!
GPS Friendly
MLS #: 24083399
Style: Colonial
Color:
Total Rooms:
Bedrooms: 4
Bathrooms: 3
Acres: 2.07
Year Built: 1999 (Public Records)
New Construction: No/Resale
Home Warranty Offered:
Property Tax: $12,674
Zoning: R90
Mil Rate:
Assessed Value: $446,740
Potential Short Sale:
Square Footage: Estimated HEATED Sq.Ft. above grade is 4083; below grade sq feet total is 610; total sq ft is 4693
| Appliances Incl.: | Oven/Range,Microwave,Refrigerator,Dishwasher,Washer,Dryer |
| Fireplaces: | 1 |
| Basement Desc.: | Full,Unfinished,Full With Walk-Out |
| Exterior Siding: | Vinyl Siding |
| Foundation: | Concrete |
| Roof: | Asphalt Shingle |
| Parking Spaces: | 2 |
| Garage/Parking Type: | Attached Garage |
| Swimming Pool: | 0 |
| Waterfront Feat.: | View |
| Lot Description: | Lightly Wooded,Level Lot,On Cul-De-Sac |
| Occupied: | Owner |
Hot Water System
Heat Type:
Fueled By: Hot Water.
Cooling: Central Air
Fuel Tank Location: Above Ground
Water Service: Private Well
Sewage System: Septic
Elementary: Per Board of Ed
Intermediate:
Middle:
High School: Per Board of Ed
Current List Price: $725,000
Original List Price: $750,000
DOM: 41
Listing Date: 4/23/2025
Last Updated: 6/3/2025 8:11:13 PM
List Agent Name: David Aurigemma
List Office Name: Regency Real Estate, LLC
