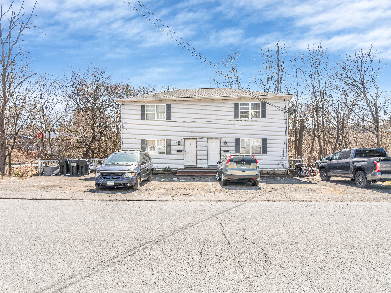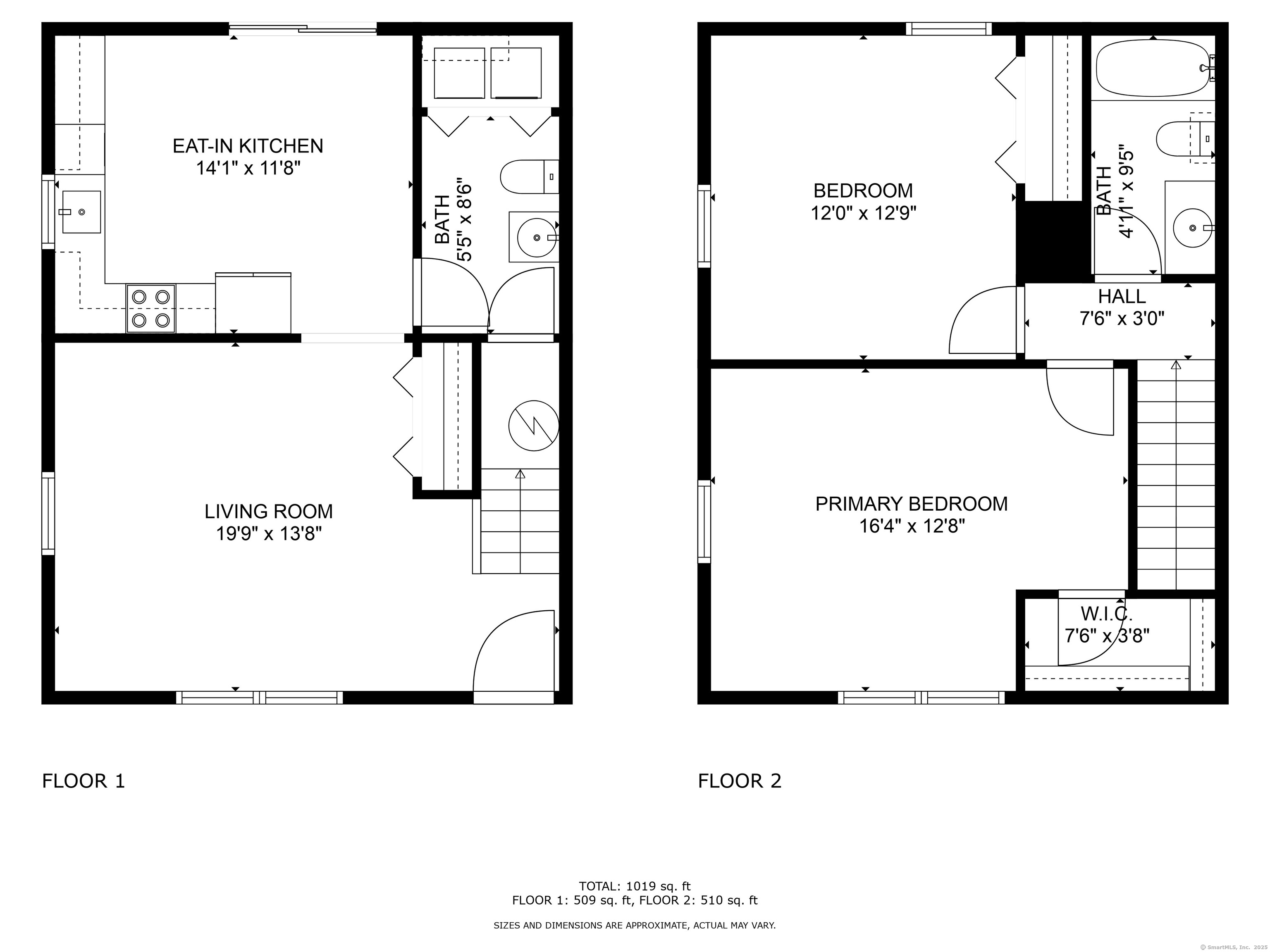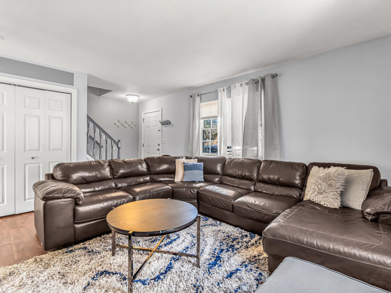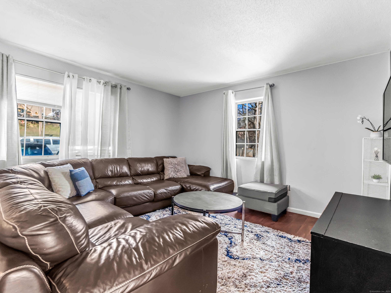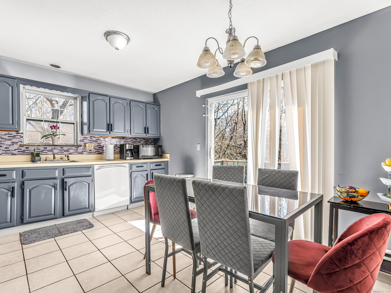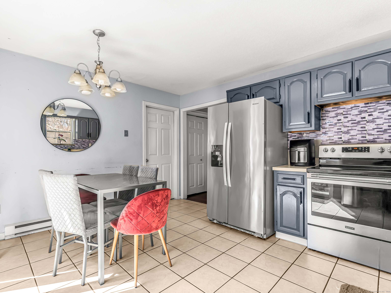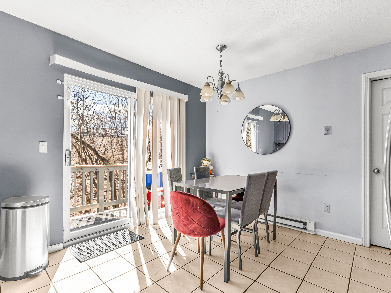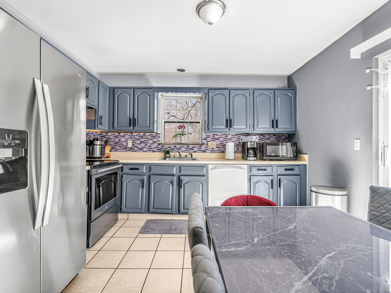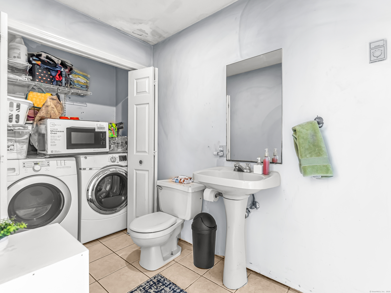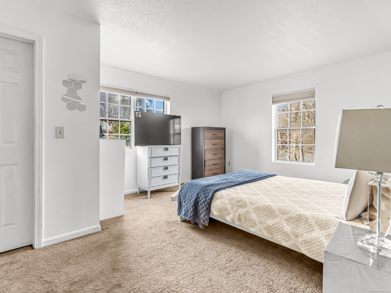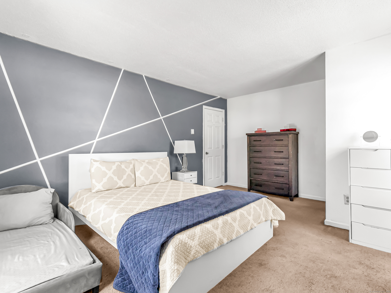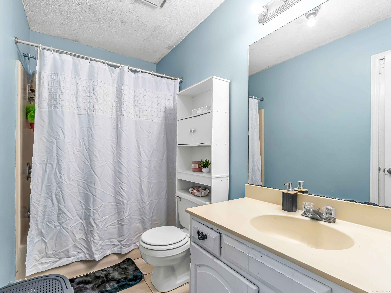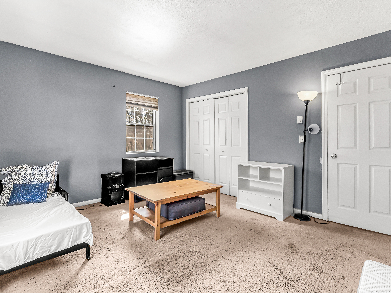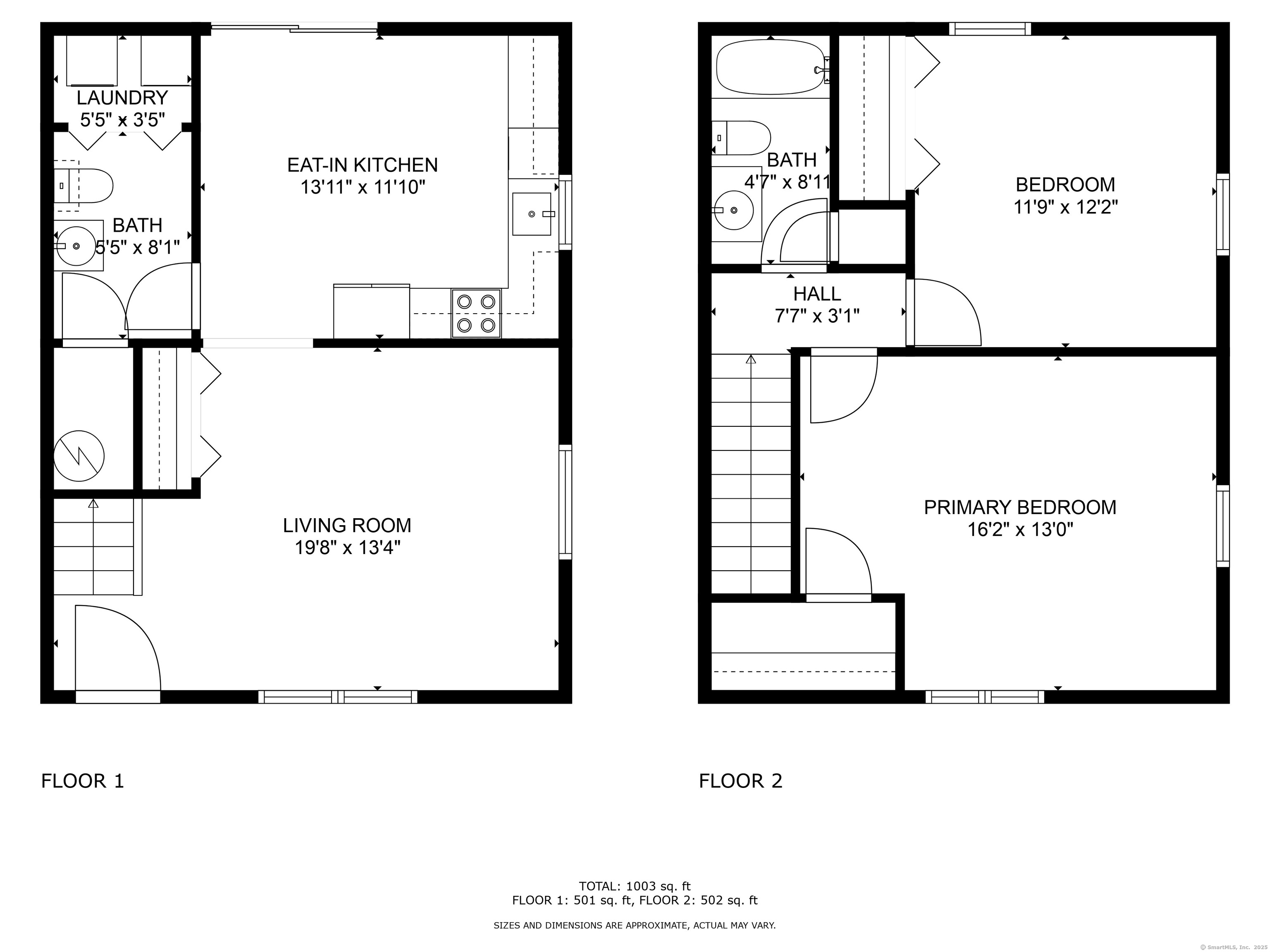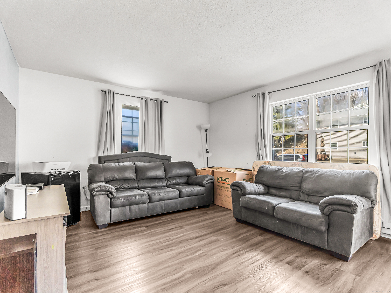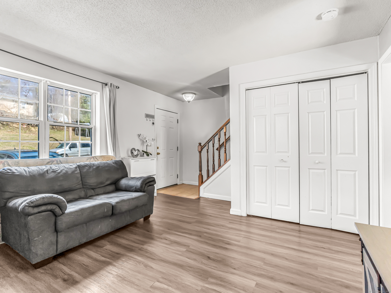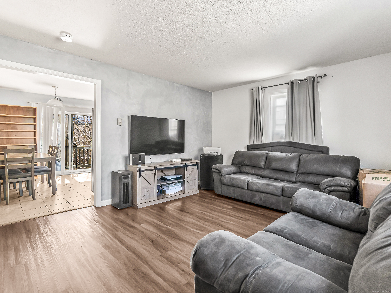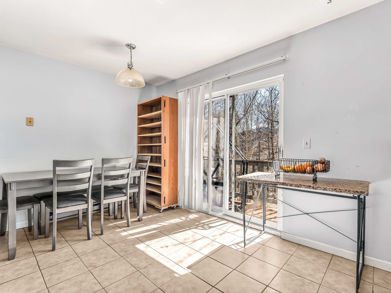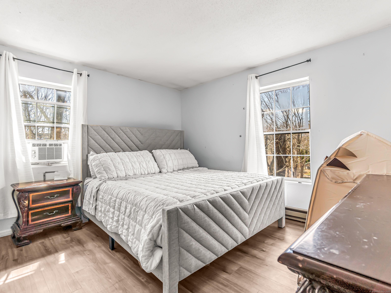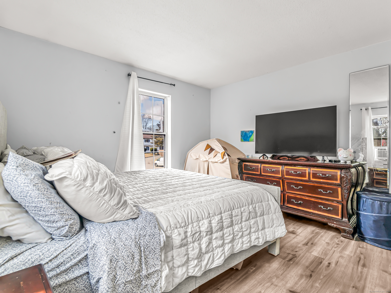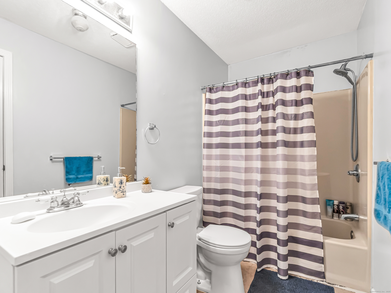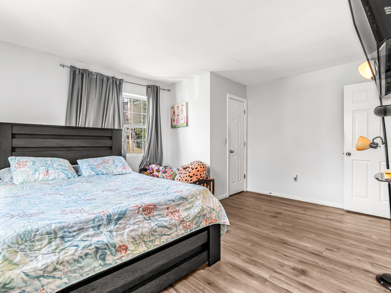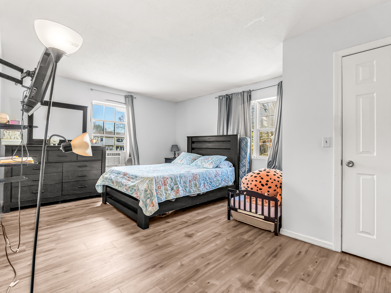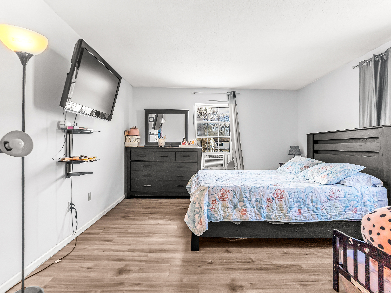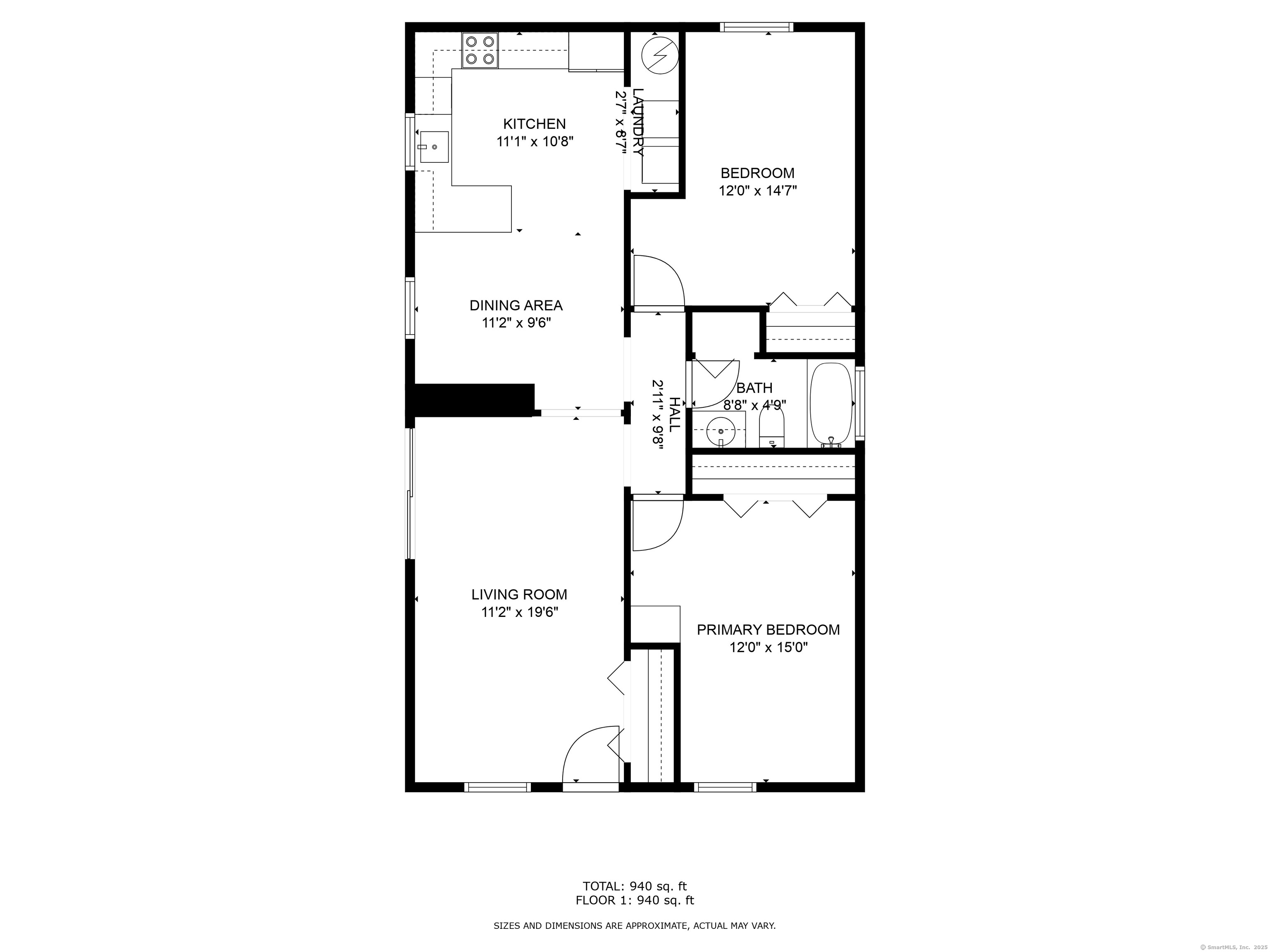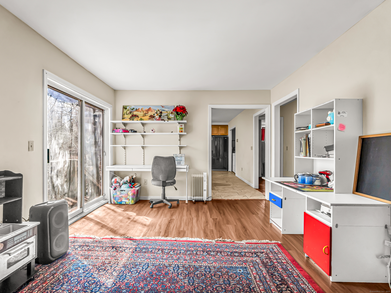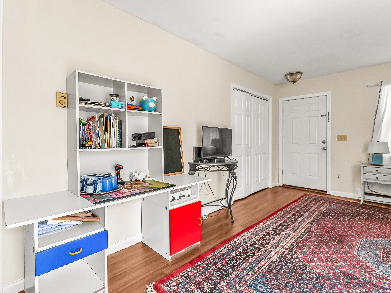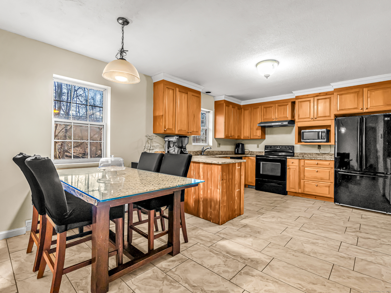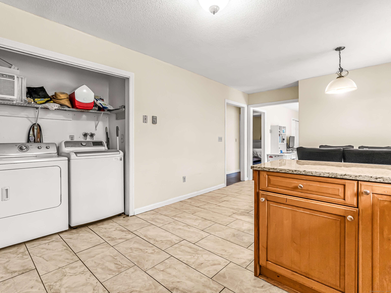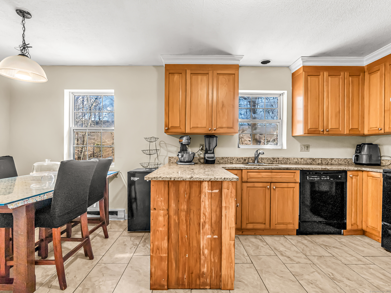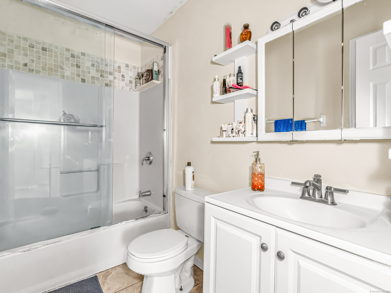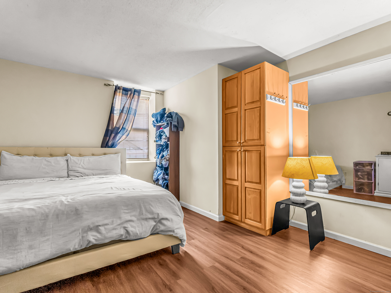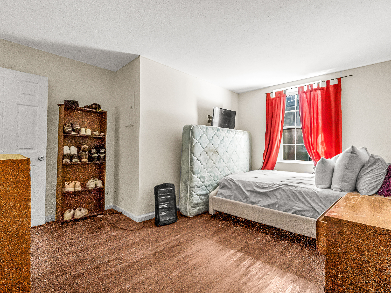More about this Property
If you are interested in more information or having a tour of this property with an experienced agent, please fill out this quick form and we will get back to you!
2 Fern Street, Danbury CT 06811
Current Price: $729,000
 6 beds
6 beds  5 baths
5 baths  3226 sq. ft
3226 sq. ft
Last Update: 6/26/2025
Property Type: Multi-Family For Sale
HIGHEST & BEST by Monday, 04/07, 6 pm. Welcome to 2 Fern Street, a three-family home offering a fantastic investment opportunity or an excellent option for owner-occupancy. One unit (Apartment 2) will become available at the end of April, and the other two tenants are on a month-to-month basis, providing flexibility for plans. The property features two similar front-facing apartments, each thoughtfully laid across two levels with two generously sized bedrooms, one-and-a-half bathrooms, spacious kitchens, and in-unit laundry for added convenience. The lower-level apartment offers an oversized kitchen, two well-proportioned bedrooms, laundry, and a deck overlooking the peaceful Sympaug Brook-a serene natural backdrop you can enjoy without the need for flood insurance. The property is 36 years old and offers excellent potential in a prime Danbury location. In recognition of its age, it is being sold in as-is condition, with the understanding that some updates and maintenance may be desired. The seller is proactive and willing to address certain key items before closing to ensure a smooth transition for the next owner. With electric heat for added rental convenience and a solid layout across all units, this is a rare opportunity you wont want to miss!
Main St to Franklin St, then right into Starr Avenue, left on Fern, first house on your left.
MLS #: 24083369
Style: Other
Color: White
Total Rooms:
Bedrooms: 6
Bathrooms: 5
Acres: 0.13
Year Built: 1989 (Public Records)
New Construction: No/Resale
Home Warranty Offered:
Property Tax: $9,206
Zoning: 105:3-Family Residence
Mil Rate:
Assessed Value: $376,670
Potential Short Sale:
Square Footage: Estimated HEATED Sq.Ft. above grade is 2226; below grade sq feet total is 1000; total sq ft is 3226
| Laundry Location & Info: | All Units Have Hook-Ups Main level |
| Basement Desc.: | Full,Fully Finished,Apartment,Full With Walk-Out |
| Exterior Siding: | Vinyl Siding |
| Exterior Features: | Deck |
| Foundation: | Concrete |
| Roof: | Asphalt Shingle |
| Garage/Parking Type: | None,Paved,Off Street Parking,Assigned Parking |
| Swimming Pool: | 0 |
| Waterfront Feat.: | Not Applicable |
| Lot Description: | N/A |
| Nearby Amenities: | Commuter Bus,Medical Facilities,Public Transportation,Shopping/Mall |
| In Flood Zone: | 0 |
| Occupied: | Tenant |
Hot Water System
Heat Type:
Fueled By: Other.
Cooling: None
Fuel Tank Location:
Water Service: Public Water Connected
Sewage System: Public Sewer Connected
Elementary: King Street
Intermediate: Per Board of Ed
Middle: Broadview
High School: Danbury
Current List Price: $729,000
Original List Price: $729,000
DOM: 5
Listing Date: 3/31/2025
Last Updated: 4/10/2025 2:14:04 PM
Expected Active Date: 4/5/2025
List Agent Name: Maria Evans
List Office Name: M Evans Properties LLC
