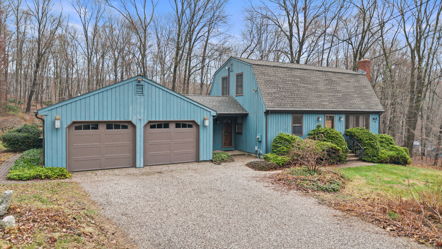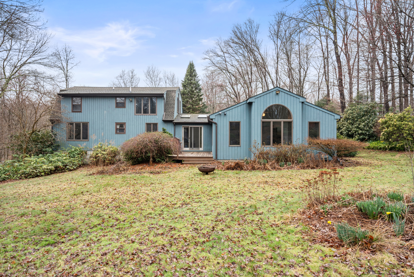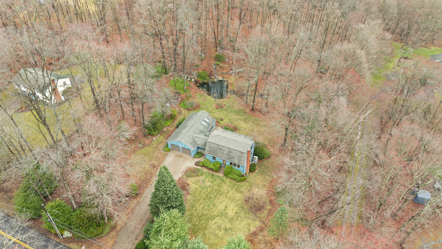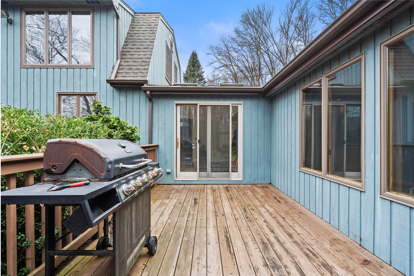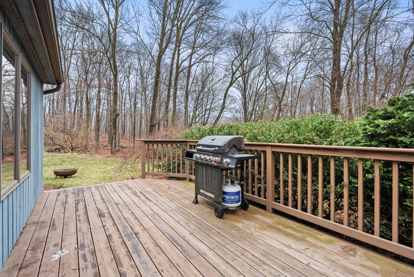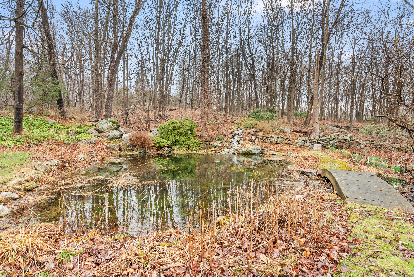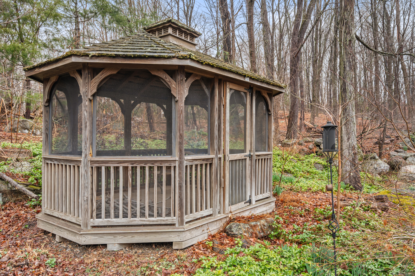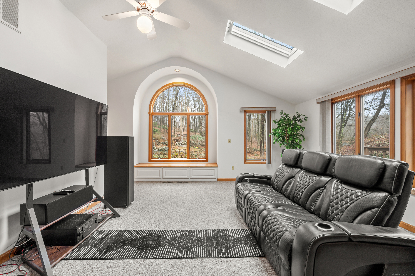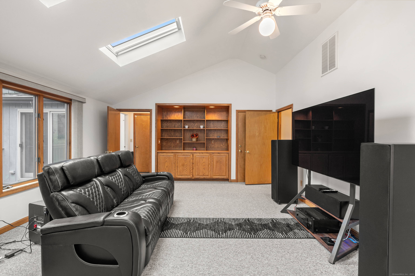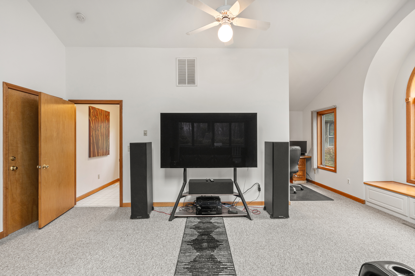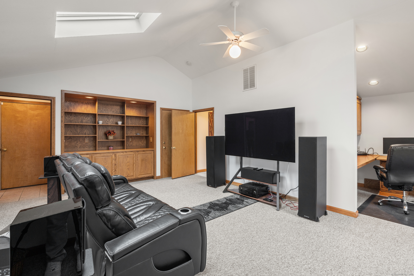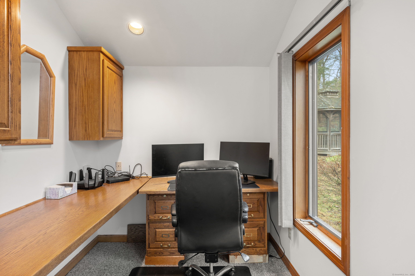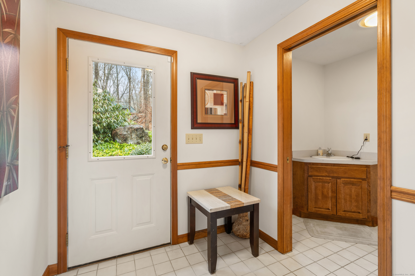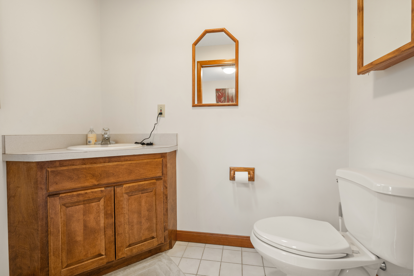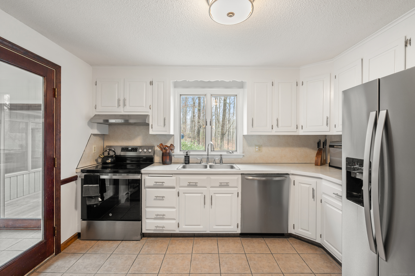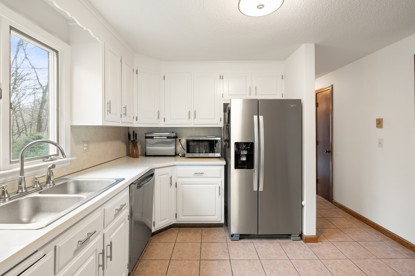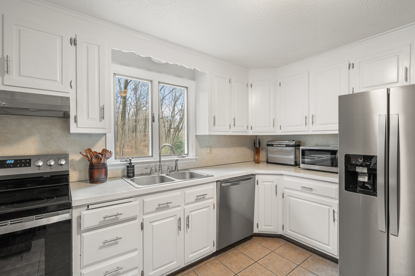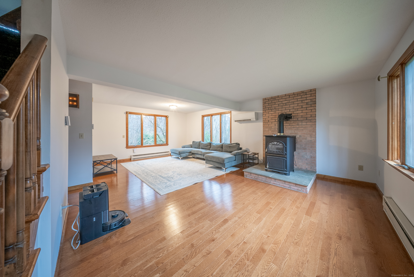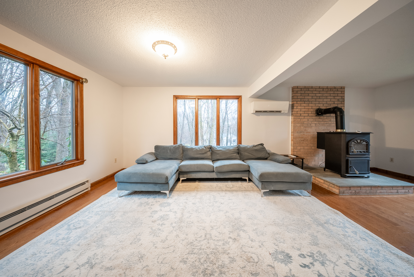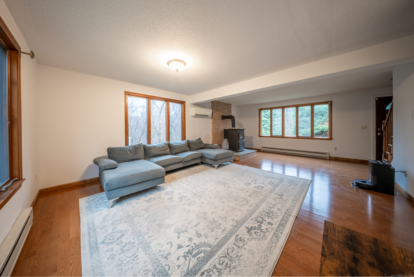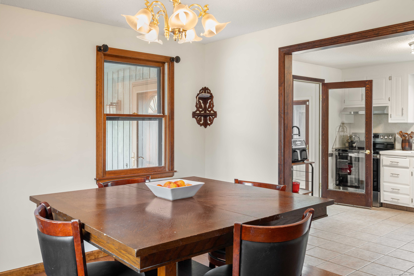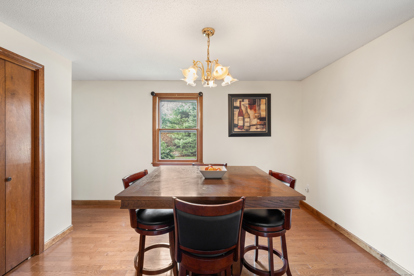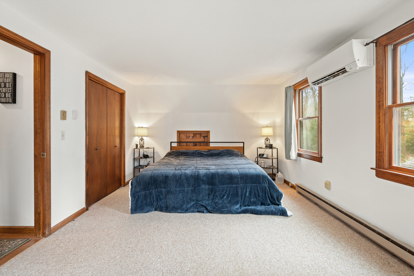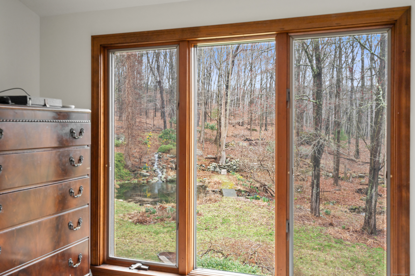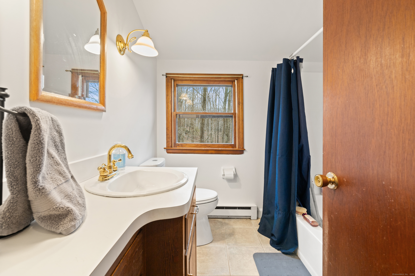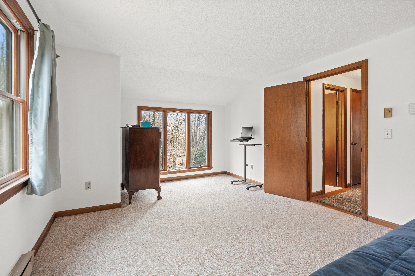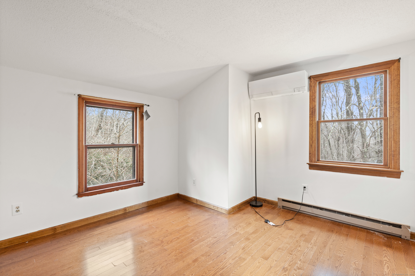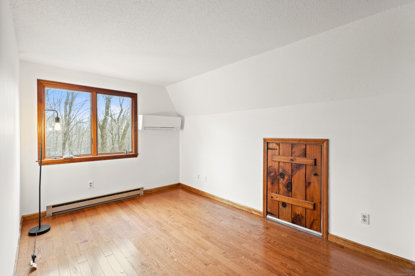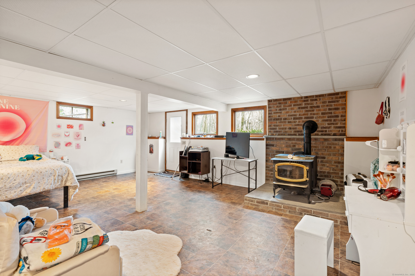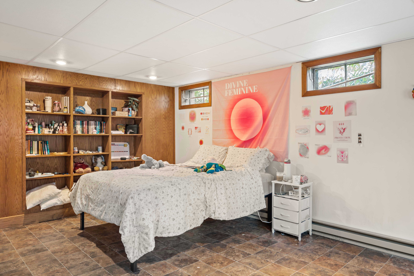More about this Property
If you are interested in more information or having a tour of this property with an experienced agent, please fill out this quick form and we will get back to you!
385 Eagle Street, Plymouth CT 06786
Current Price: $425,000
 3 beds
3 beds  3 baths
3 baths  2632 sq. ft
2632 sq. ft
Last Update: 6/6/2025
Property Type: Single Family For Sale
This spacious home is set in a peaceful country setting and features a bright and a serene backyard with a pond, fountain, gardens, and a screened-in gazebo. The main level includes a large family room with hardwood floors, oversized windows, and a raised coal stove, along with a formal dining room and fully equipped kitchen with tile flooring and stainless steel appliances. The great room, with vaulted ceilings, is currently being used as a family room/office but has the potential to be converted into an in-law suite with its private entrance. The large half bath has enough space to be converted into a full. The room has great light and extra closet space. Sliding doors from the foyer lead to a deck with garden and pond views. Upstairs, there are three spacious bedrooms, a full bath with a soaking tub, and storage space. The home is equipped with ductless split system wall units that feature Ac and heat. The home has a generator hookup, a massive 2 car attached garage, ideal for those winter days avoiding the snow and has ample amounts of storage. Come check out this peaceful and private home today!
GPS Friendly
MLS #: 24083362
Style: Colonial
Color:
Total Rooms:
Bedrooms: 3
Bathrooms: 3
Acres: 2.07
Year Built: 1980 (Public Records)
New Construction: No/Resale
Home Warranty Offered:
Property Tax: $8,720
Zoning: RA1
Mil Rate:
Assessed Value: $225,680
Potential Short Sale:
Square Footage: Estimated HEATED Sq.Ft. above grade is 2280; below grade sq feet total is 352; total sq ft is 2632
| Appliances Incl.: | Oven/Range,Microwave,Refrigerator |
| Fireplaces: | 0 |
| Basement Desc.: | Full,Partially Finished,Walk-out |
| Exterior Siding: | Wood |
| Foundation: | Concrete |
| Roof: | Asphalt Shingle |
| Parking Spaces: | 2 |
| Driveway Type: | Private,Gravel |
| Garage/Parking Type: | Attached Garage,Driveway |
| Swimming Pool: | 0 |
| Waterfront Feat.: | View |
| Lot Description: | Lightly Wooded,Treed,Dry,Level Lot,Water View |
| Occupied: | Owner |
Hot Water System
Heat Type:
Fueled By: Baseboard,Heat Pump,Zoned.
Cooling: Split System
Fuel Tank Location: Above Ground
Water Service: Private Well
Sewage System: Septic
Elementary: Plymouth Center
Intermediate:
Middle: Eli Terry Jr.
High School: Terryville
Current List Price: $425,000
Original List Price: $425,000
DOM: 11
Listing Date: 4/7/2025
Last Updated: 4/29/2025 3:49:27 PM
List Agent Name: Stephen Mele
List Office Name: Houlihan Lawrence
