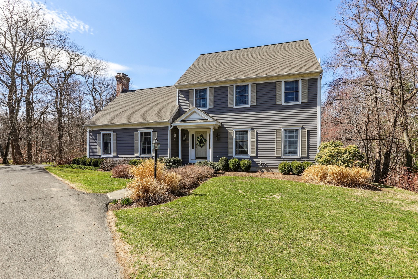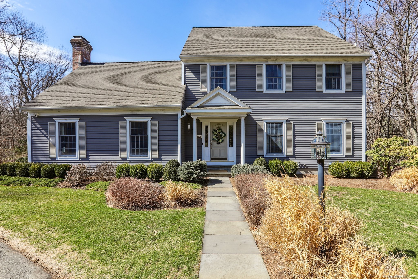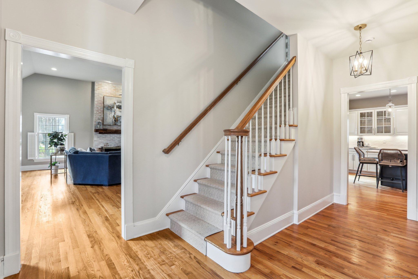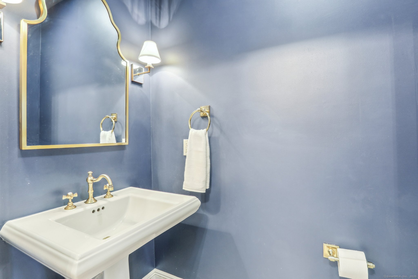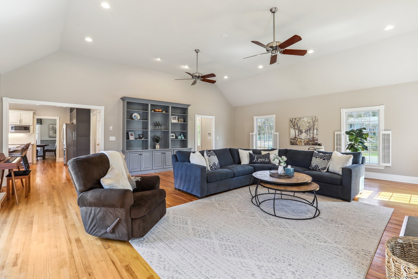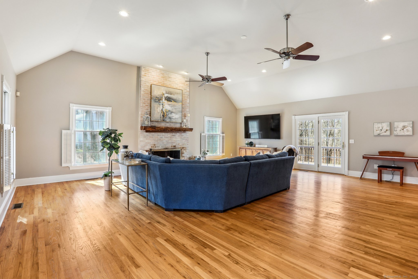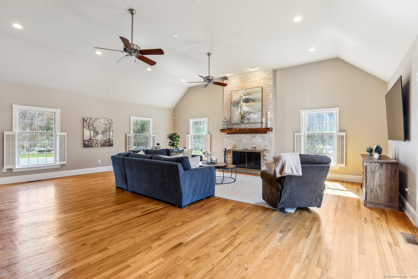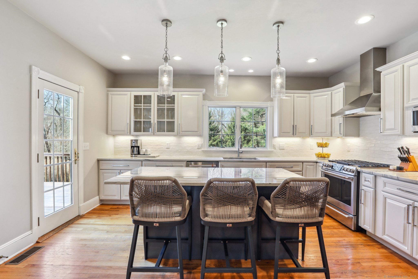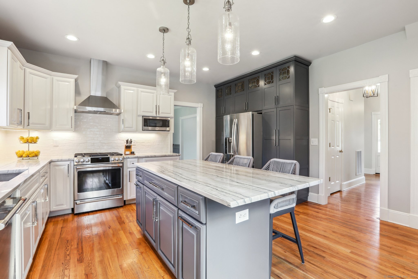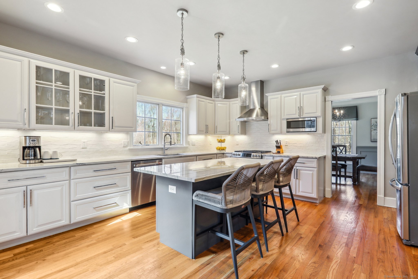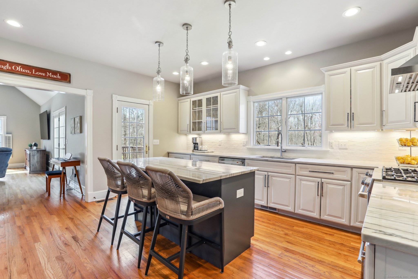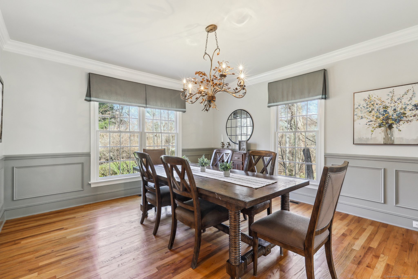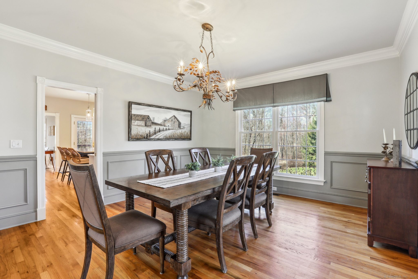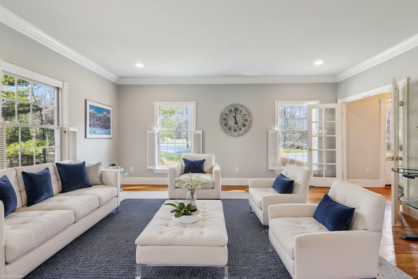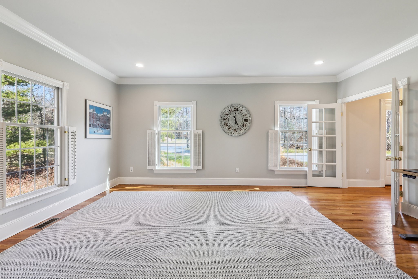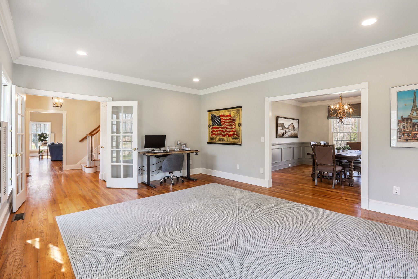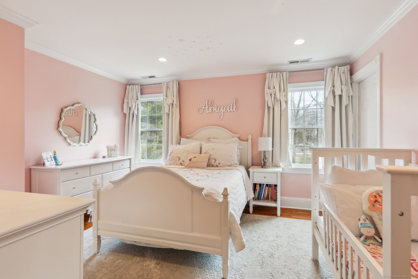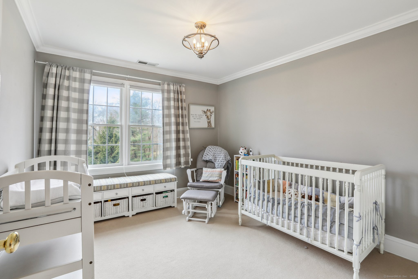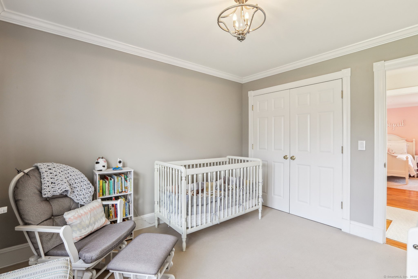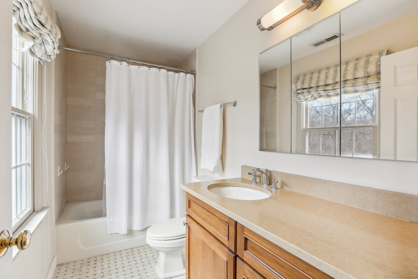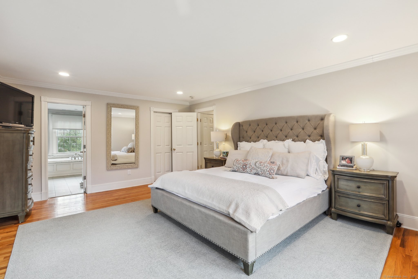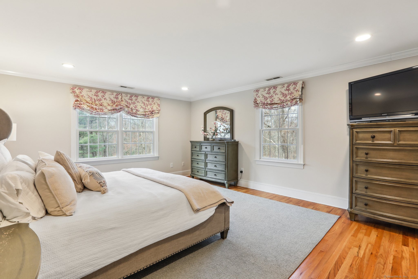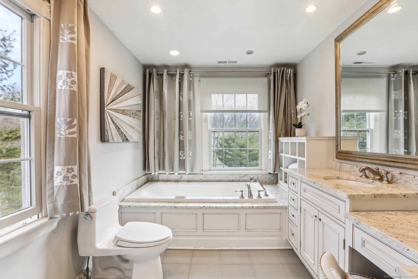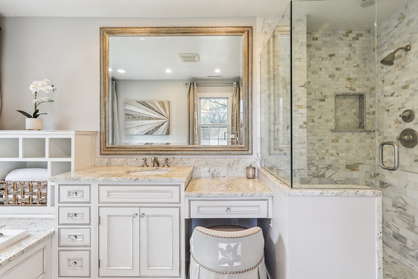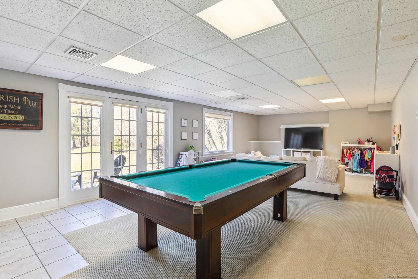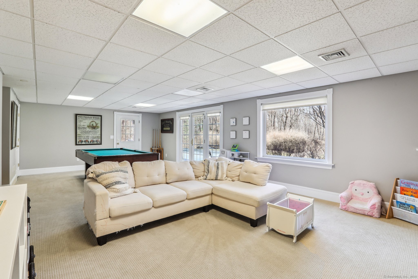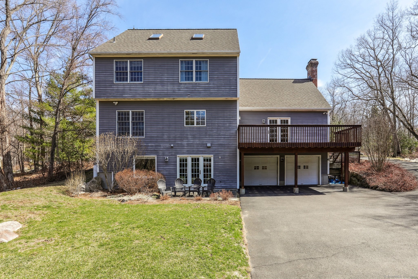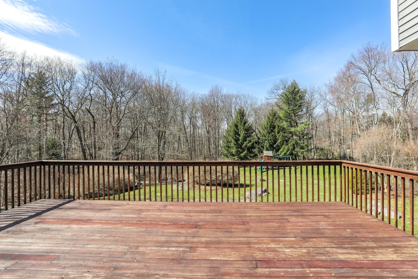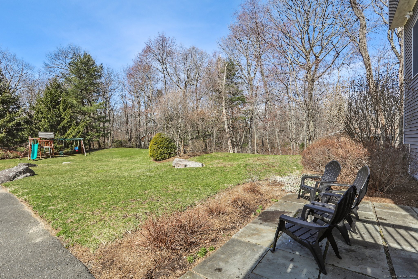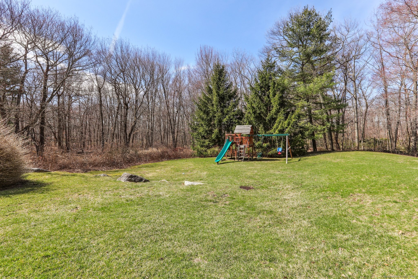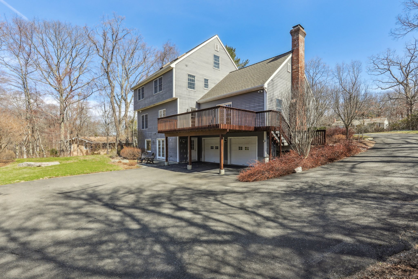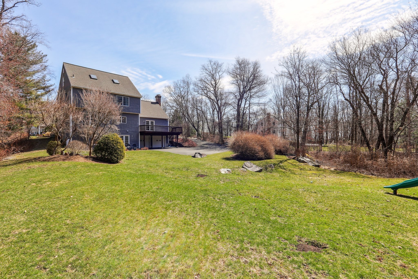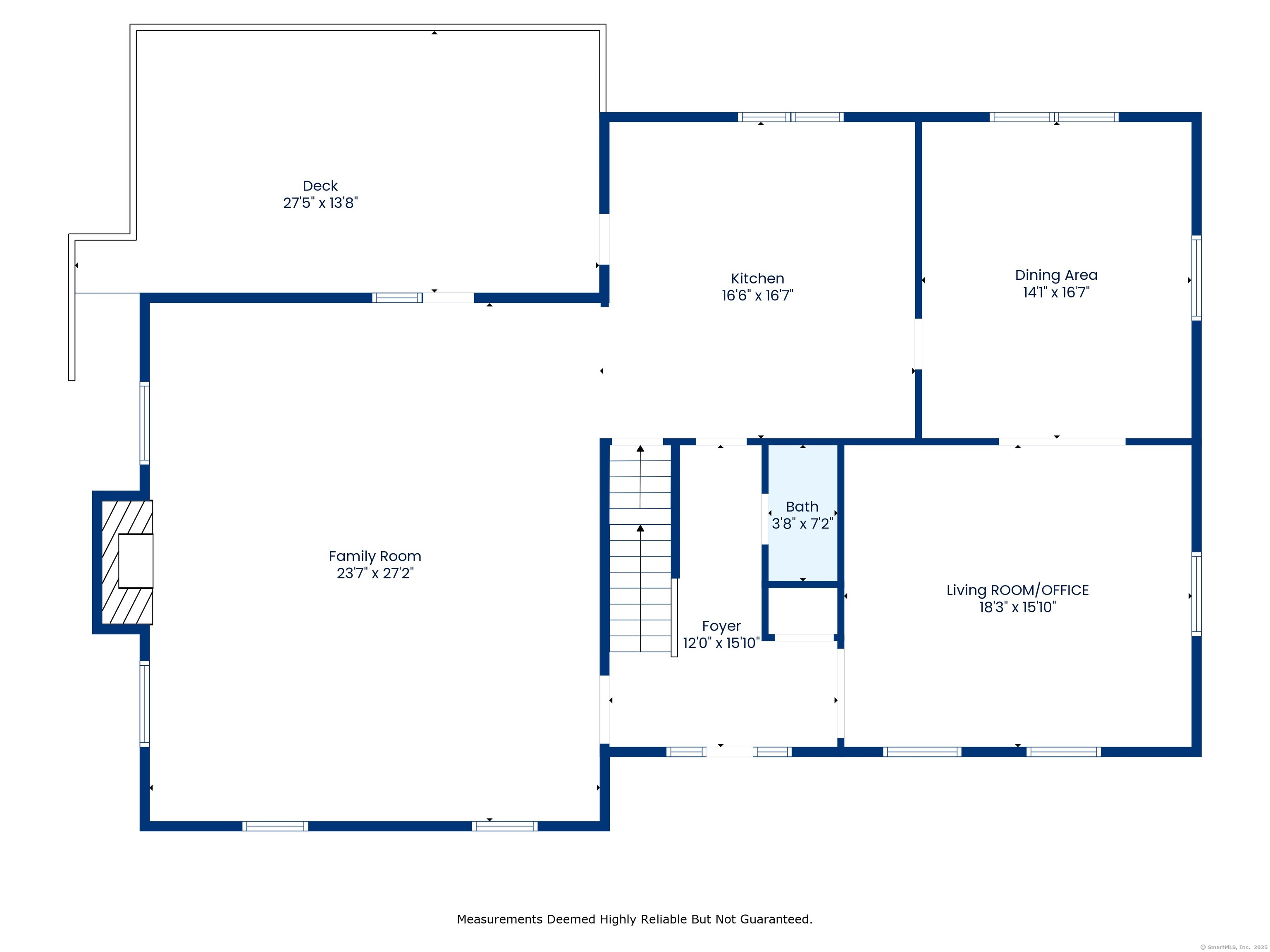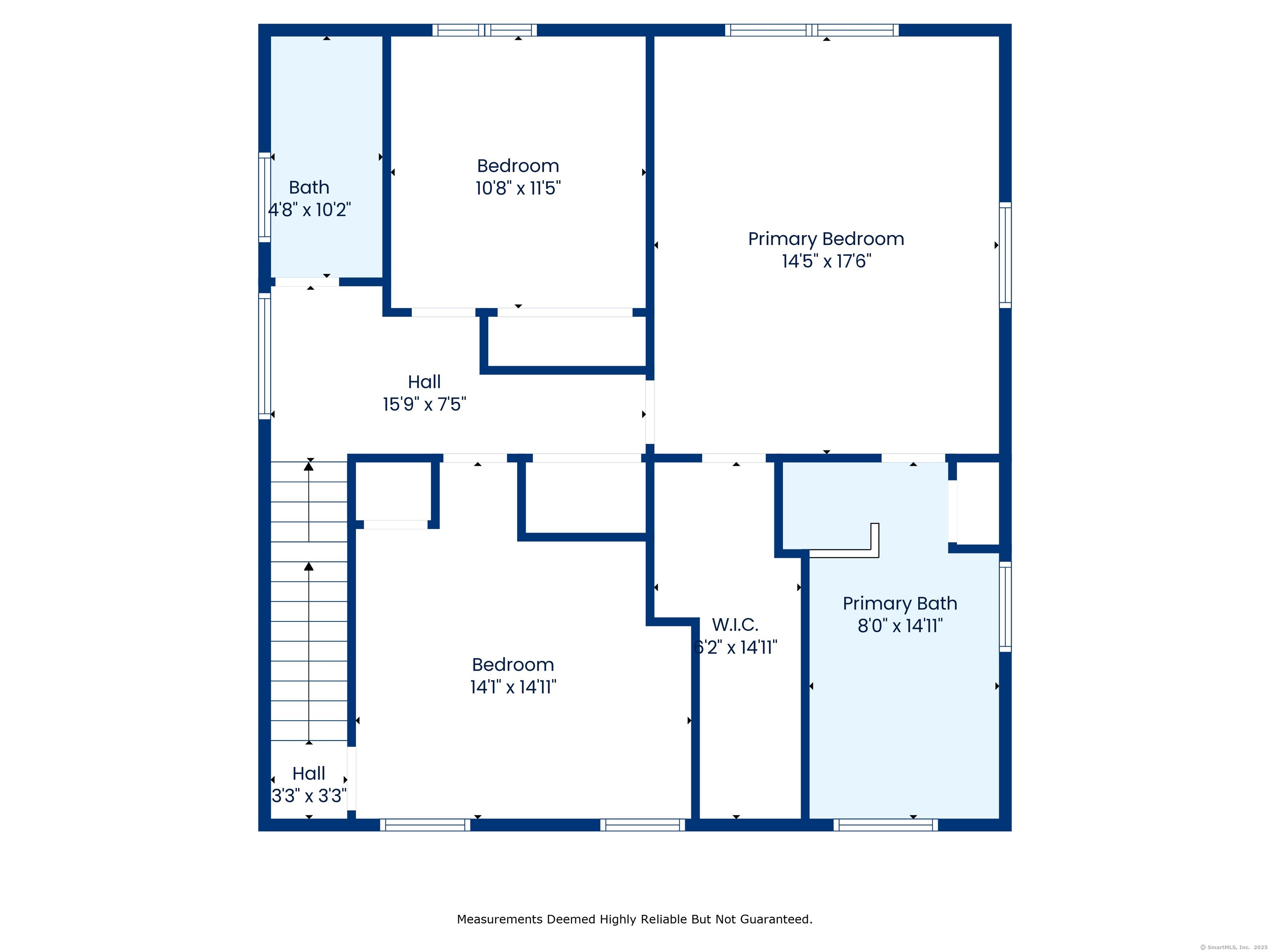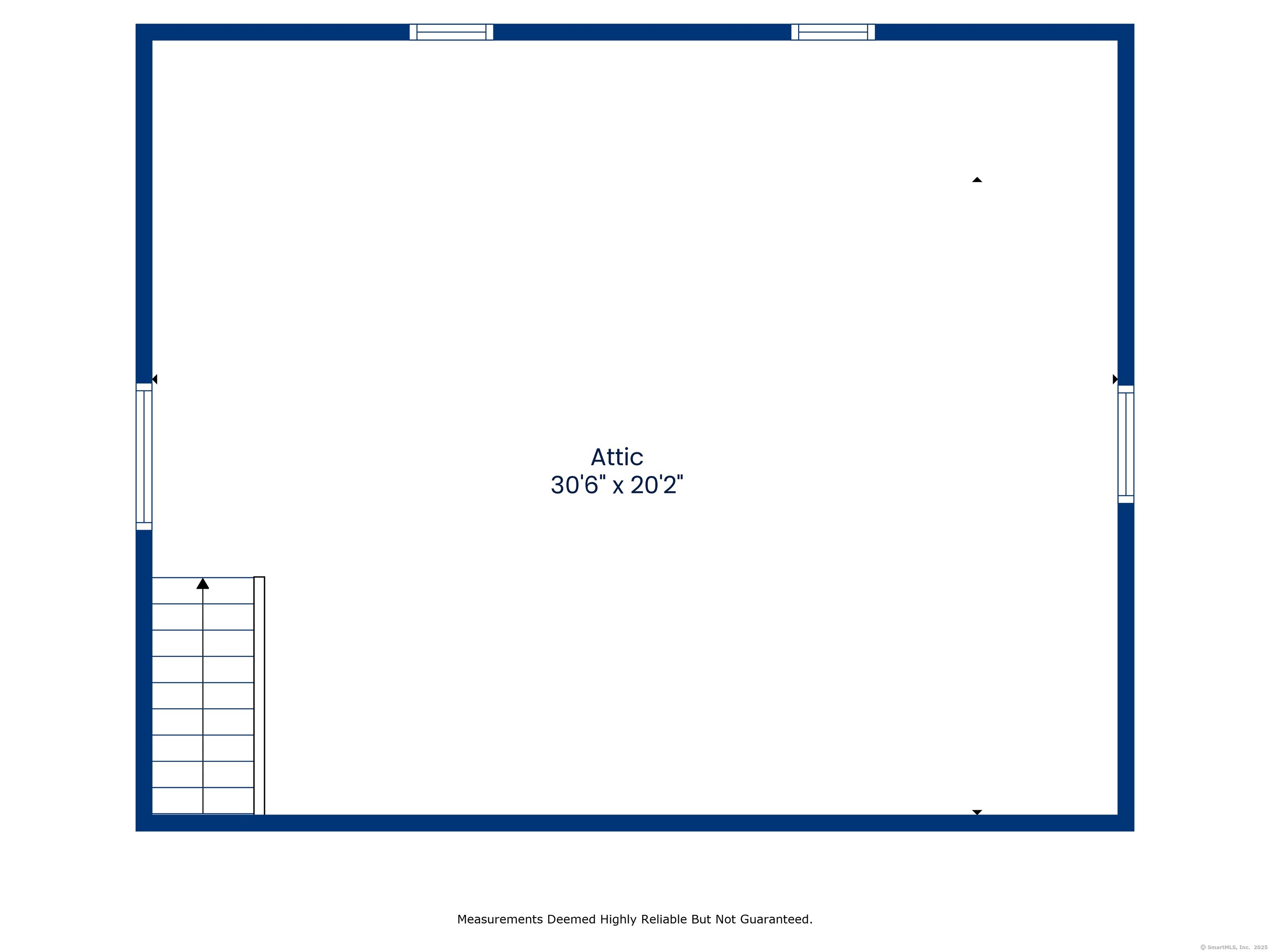More about this Property
If you are interested in more information or having a tour of this property with an experienced agent, please fill out this quick form and we will get back to you!
34 Bruschi Lane, Ridgefield CT 06877
Current Price: $985,000
 3 beds
3 beds  3 baths
3 baths  3396 sq. ft
3396 sq. ft
Last Update: 6/21/2025
Property Type: Single Family For Sale
Nestled on a cul-de-sac in the sought-after Branchville area, 34 Bruschi Lane combines modern updates and thoughtful design. Step inside this 3-bedroom, 2.5-bath center hall Sturges Colonial and discover a fantastic layout with no dead-end rooms, ensuring great flow. The renovated kitchen is a dream for home chefs and entertainers alike, featuring an island, abundant cabinetry, quartz countertops, 6-burner gas range, and stainless steel appliances. The spacious family room boasts a vaulted ceiling, wood-burning fireplace, and built-ins, creating a cozy space to unwind. Upstairs, the 3 bedrooms are positioned for privacy, including the ensuite primary with a walk-in closet and a luxurious bath with walk-in shower, soaking tub, and vanity area. A convenient upper-level laundry adds ease. The walk-out basement provides flexible rec space with a pool table and opens to a stone patio, deck, and playset, perfect for outdoor fun. With new mechanicals, a 2-car garage, and a walk-up attic offering great storage or potential for future expansion, this home is truly move-in ready. Ideally located just minutes to top-rated schools, ice rink, Ridgefield Playhouse, Ballard Park, Prospector Theater, and Ridgefields historic Main Street with boutique shopping, dining, and community events. Commuters will love the homes easy access to major routes in all directions making commuting a breeze. A fantastic opportunity in one of Fairfield Countys most desirable towns!
Old Branchville Road to Bruschi Lane
MLS #: 24083359
Style: Colonial
Color: Gray
Total Rooms:
Bedrooms: 3
Bathrooms: 3
Acres: 1.03
Year Built: 1999 (Public Records)
New Construction: No/Resale
Home Warranty Offered:
Property Tax: $15,743
Zoning: RAA
Mil Rate:
Assessed Value: $597,450
Potential Short Sale:
Square Footage: Estimated HEATED Sq.Ft. above grade is 2746; below grade sq feet total is 650; total sq ft is 3396
| Appliances Incl.: | Gas Cooktop,Microwave,Range Hood,Refrigerator,Dishwasher,Washer,Dryer |
| Laundry Location & Info: | Upper Level Upper level hall |
| Fireplaces: | 1 |
| Energy Features: | Programmable Thermostat,Thermopane Windows |
| Interior Features: | Auto Garage Door Opener,Cable - Pre-wired,Central Vacuum |
| Energy Features: | Programmable Thermostat,Thermopane Windows |
| Basement Desc.: | Full,Heated,Storage,Garage Access,Interior Access,Partially Finished,Walk-out |
| Exterior Siding: | Clapboard |
| Exterior Features: | Deck,Gutters |
| Foundation: | Concrete |
| Roof: | Asphalt Shingle |
| Parking Spaces: | 2 |
| Driveway Type: | Asphalt |
| Garage/Parking Type: | Attached Garage,Paved,On Street Parking,Driveway |
| Swimming Pool: | 0 |
| Waterfront Feat.: | Not Applicable |
| Lot Description: | Lightly Wooded,On Cul-De-Sac,Professionally Landscaped |
| Nearby Amenities: | Golf Course,Health Club,Lake,Library,Medical Facilities,Park,Playground/Tot Lot,Private School(s) |
| Occupied: | Owner |
Hot Water System
Heat Type:
Fueled By: Hot Water.
Cooling: Ceiling Fans,Central Air
Fuel Tank Location: In Basement
Water Service: Private Well
Sewage System: Septic
Elementary: Branchville
Intermediate:
Middle: East Ridge
High School: Ridgefield
Current List Price: $985,000
Original List Price: $985,000
DOM: 21
Listing Date: 4/2/2025
Last Updated: 5/9/2025 9:49:25 PM
Expected Active Date: 4/4/2025
List Agent Name: Gigi Bazarian
List Office Name: William Pitt Sothebys Intl
