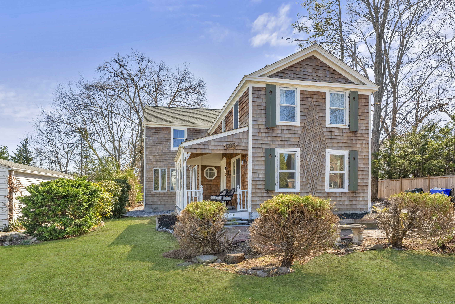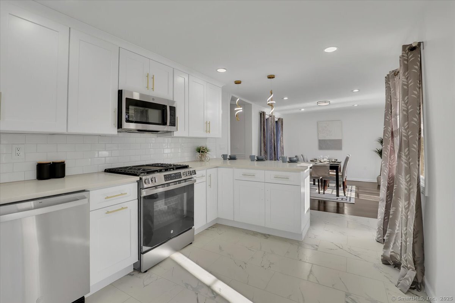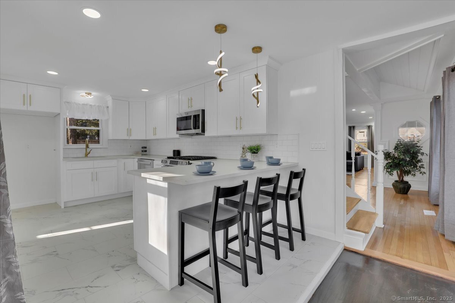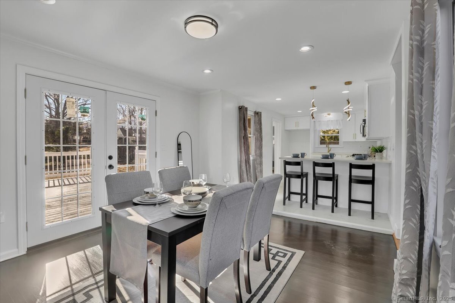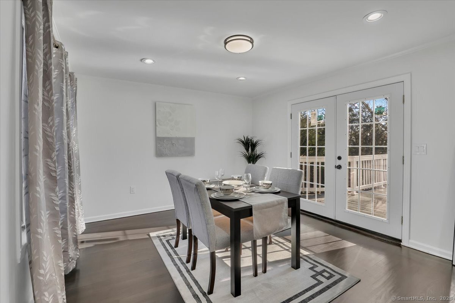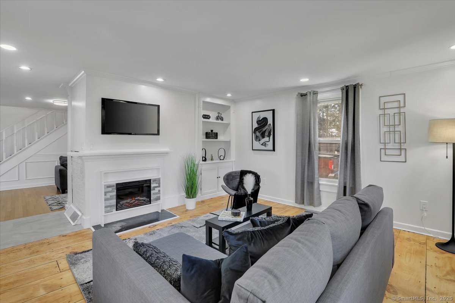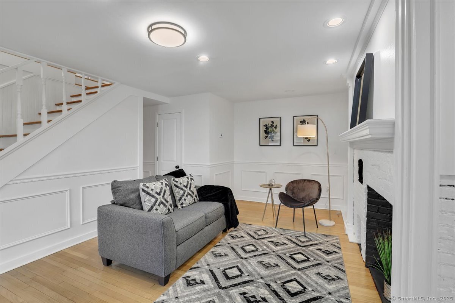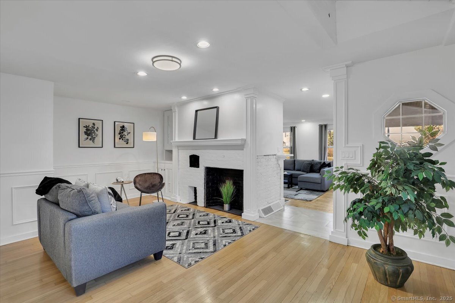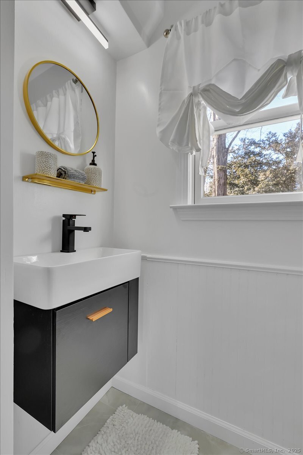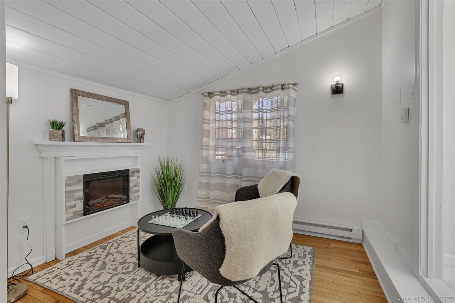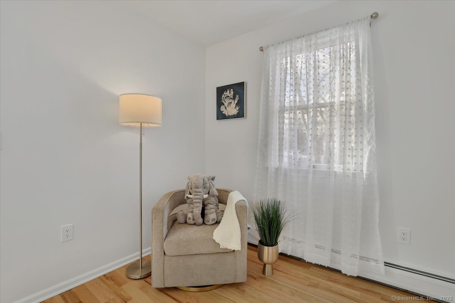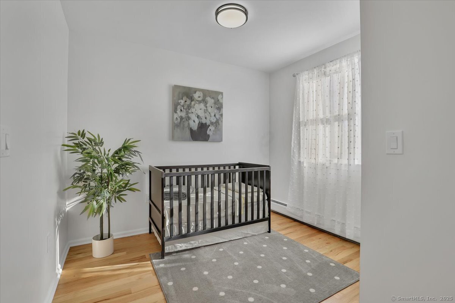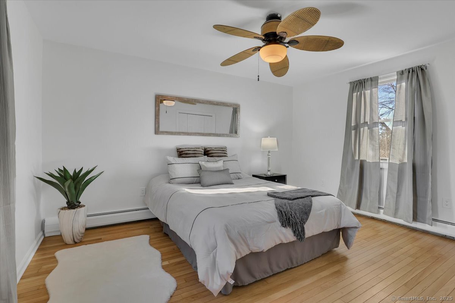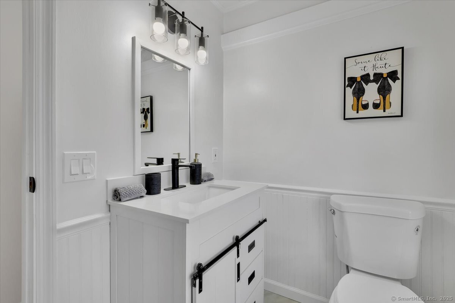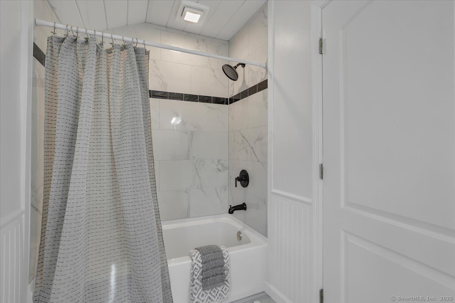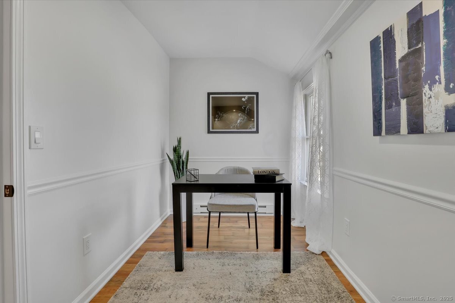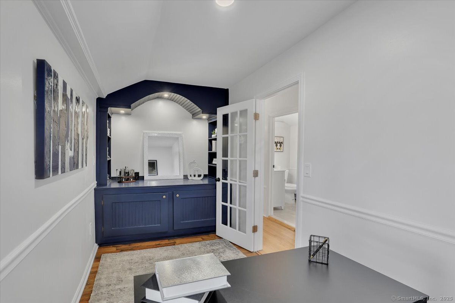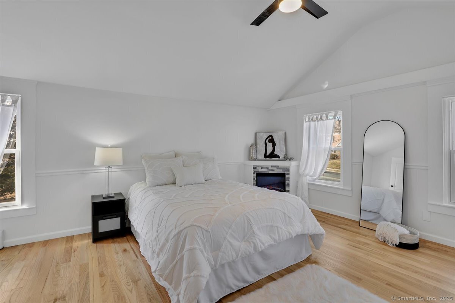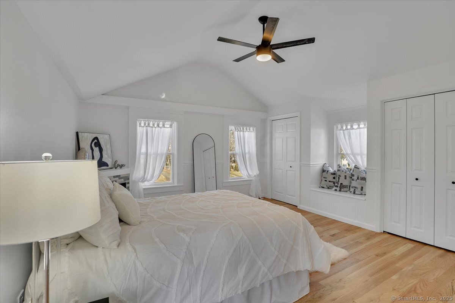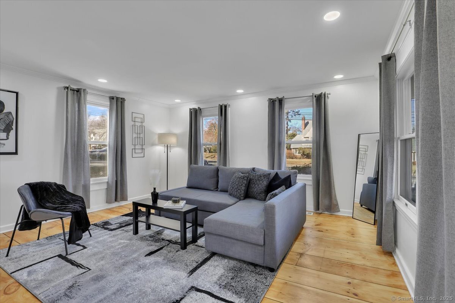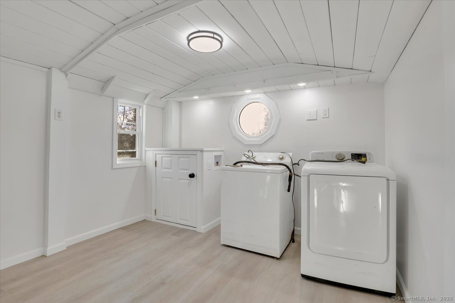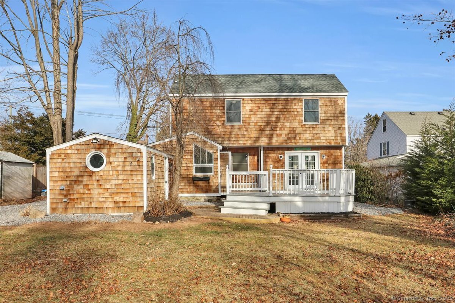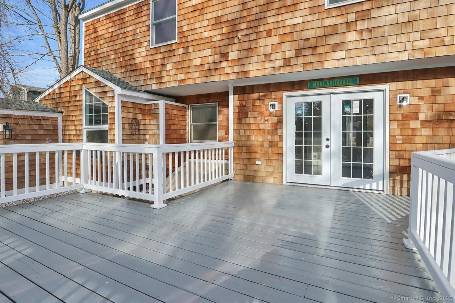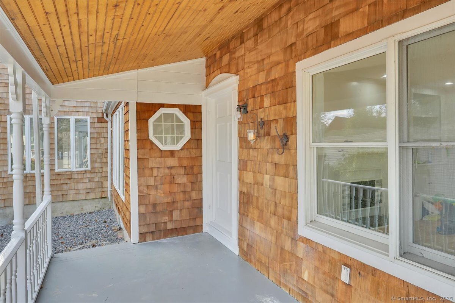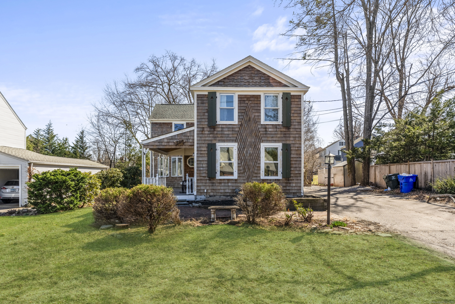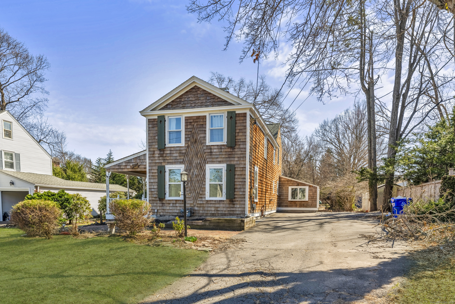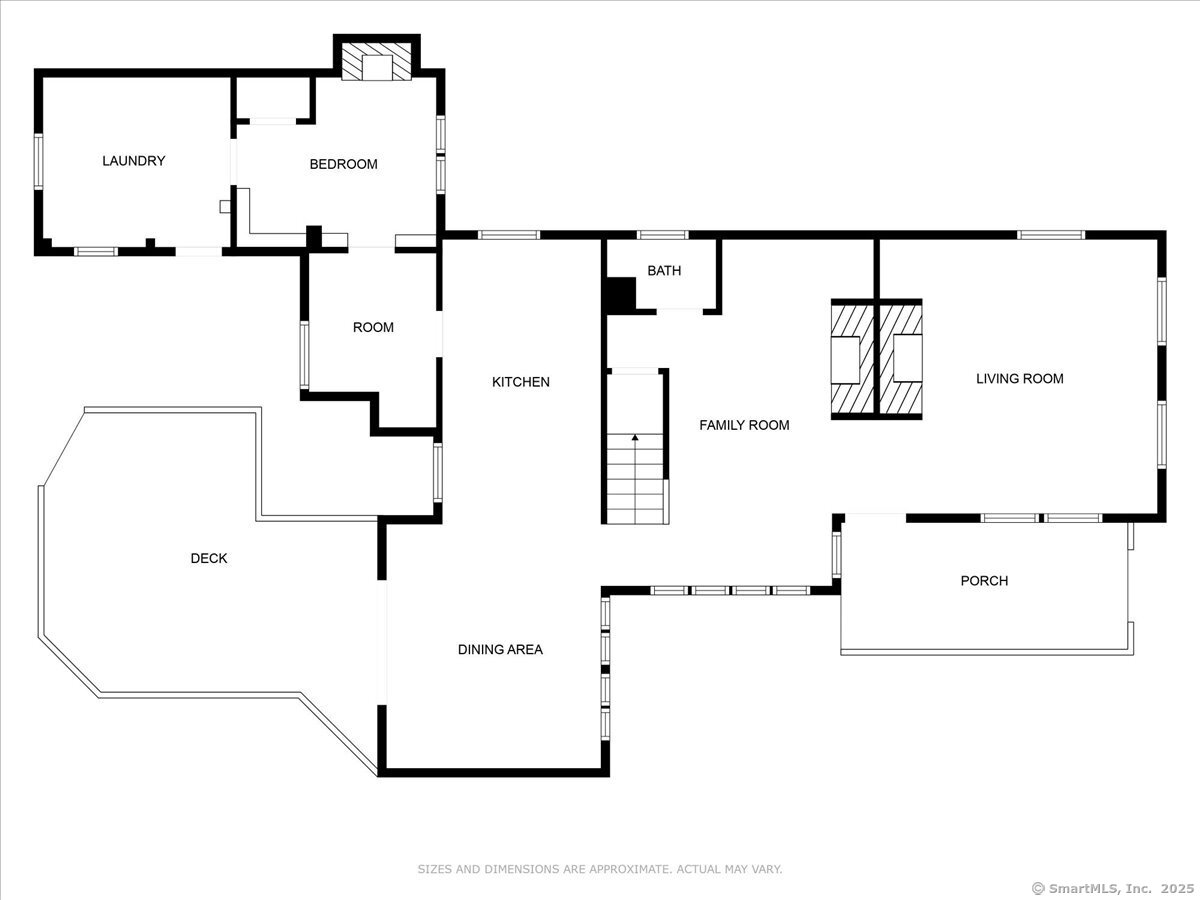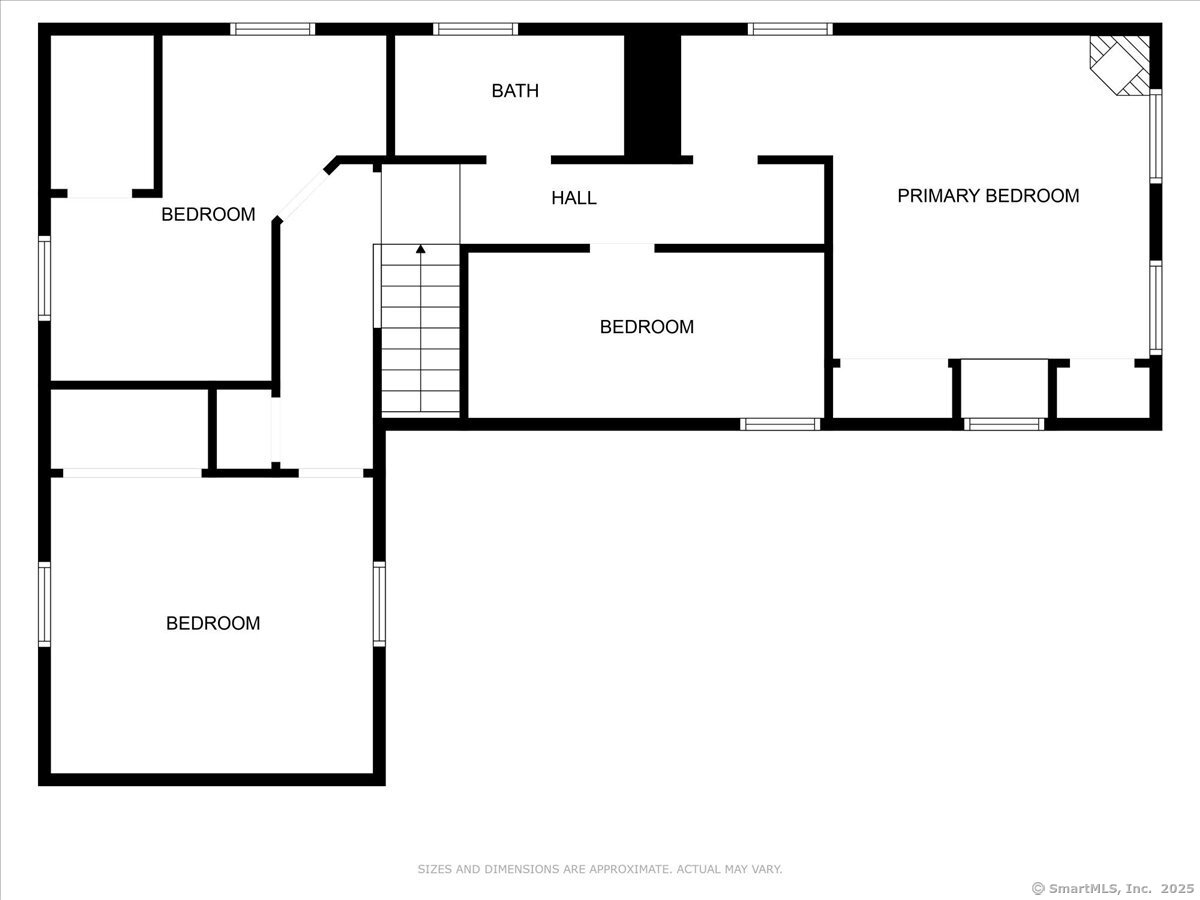More about this Property
If you are interested in more information or having a tour of this property with an experienced agent, please fill out this quick form and we will get back to you!
595 Park Road, West Hartford CT 06107
Current Price: $479,000
 4 beds
4 beds  2 baths
2 baths  1978 sq. ft
1978 sq. ft
Last Update: 6/16/2025
Property Type: Single Family For Sale
Step into sophistication with this stunningly remodeled 4-bed, 1.5-bath home in the heart of West Hartford! Every inch has been thoughtfully redesigned to blend contemporary elegance with timeless charm. Key Features Youll Love: 4 fireplaces Gleaming Hardwood Floors throughout, creating a warm and inviting ambiance Designer Kitchen - sleek quartz countertops, custom white cabinetry, stainless steel appliances, and statement lighting Open-Concept Living Spaces with stylish wainscoting, a grand double-sided fireplace, recessed lighting, and built-in shelving Spa-Like Bathrooms with modern fixtures, subway tile, black accents, and designer lighting Bright & Airy Bedrooms - spacious, sunlit, and thoughtfully designed with large closets Private Home Office or Bonus Room - a perfect flex space for work or relaxation - an additional sitting area ideal for reading, unwinding, or sipping coffee by the fire French Doors Leading to a Large Private Deck - ideal for entertaining, morning coffee, or summer BBQs Spacious, Level Backyard - perfect for outdoor gatherings or creating your own private retreat Updated Hot Water Heater, Chimney with a new liner for peace of mind A Location That Cant Be Beat! Nestled in one of West Hartfords most sought-after neighborhoods, this home is just a short walk to West Hartford Center and Blue Back Square. Enjoy easy access to top-rated restaurants, boutique shopping, parks, and entertainment
this home has warm air heat and baseboard heating
i 84 to park rd
MLS #: 24083357
Style: Colonial
Color: Natural
Total Rooms:
Bedrooms: 4
Bathrooms: 2
Acres: 0.24
Year Built: 1918 (Public Records)
New Construction: No/Resale
Home Warranty Offered:
Property Tax: $8,121
Zoning: R-10
Mil Rate:
Assessed Value: $191,770
Potential Short Sale:
Square Footage: Estimated HEATED Sq.Ft. above grade is 1978; below grade sq feet total is ; total sq ft is 1978
| Appliances Incl.: | Electric Range,Microwave,Refrigerator,Dishwasher,Washer,Electric Dryer |
| Laundry Location & Info: | Main Level Laundry room |
| Fireplaces: | 4 |
| Energy Features: | Programmable Thermostat,Storm Doors,Storm Windows,Thermopane Windows |
| Interior Features: | Cable - Available |
| Energy Features: | Programmable Thermostat,Storm Doors,Storm Windows,Thermopane Windows |
| Basement Desc.: | Full |
| Exterior Siding: | Wood |
| Exterior Features: | Stone Wall |
| Foundation: | Concrete |
| Roof: | Asphalt Shingle |
| Garage/Parking Type: | None |
| Swimming Pool: | 0 |
| Waterfront Feat.: | Not Applicable |
| Lot Description: | Level Lot |
| In Flood Zone: | 0 |
| Occupied: | Vacant |
Hot Water System
Heat Type:
Fueled By: Hot Air.
Cooling: Window Unit
Fuel Tank Location:
Water Service: Public Water Connected
Sewage System: Public Sewer Connected
Elementary: Per Board of Ed
Intermediate:
Middle:
High School: Per Board of Ed
Current List Price: $479,000
Original List Price: $499,900
DOM: 45
Listing Date: 3/26/2025
Last Updated: 5/13/2025 8:05:59 PM
List Agent Name: Amy Rio
List Office Name: Executive Real Estate Inc.
