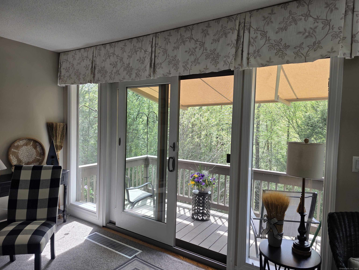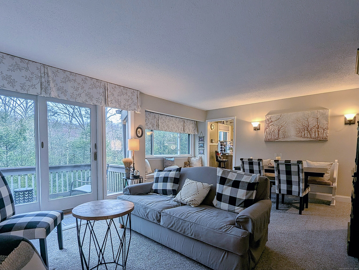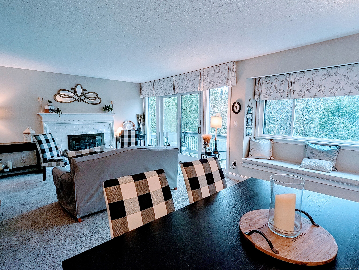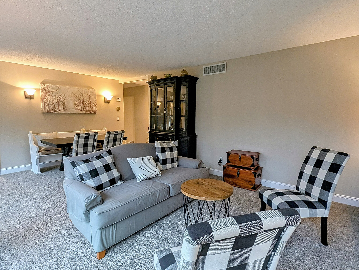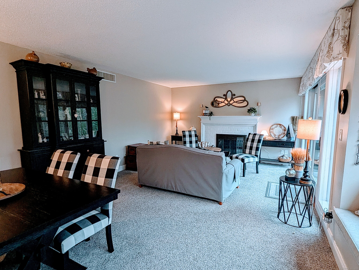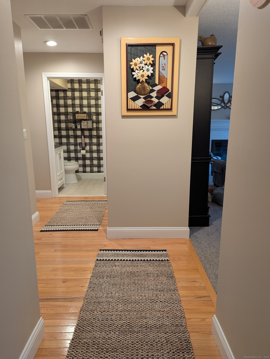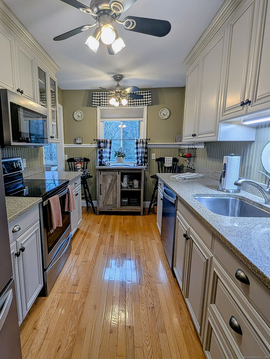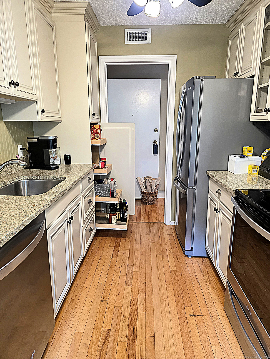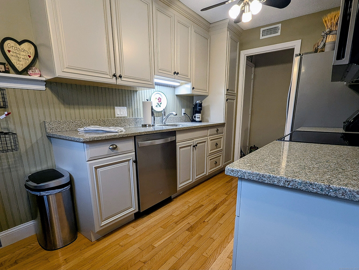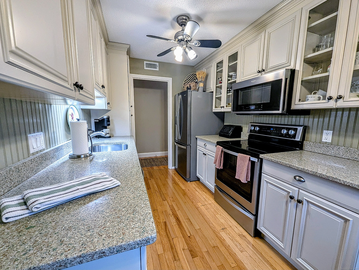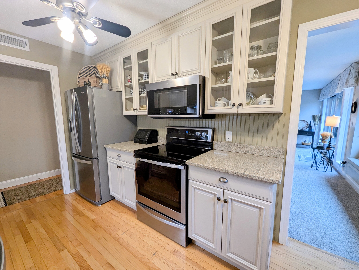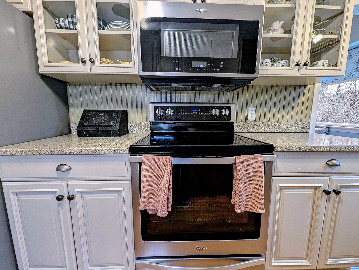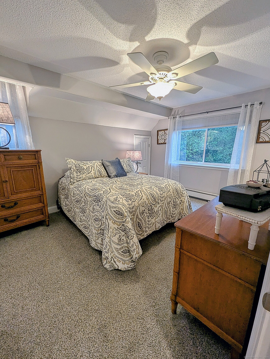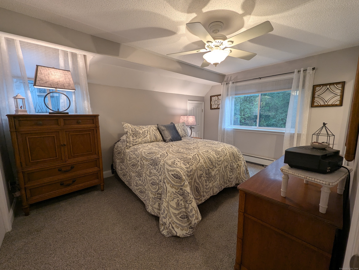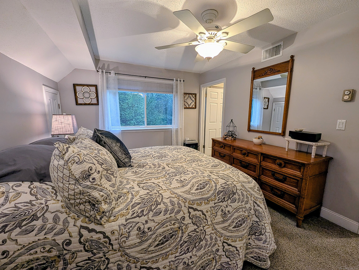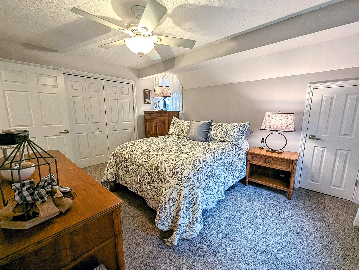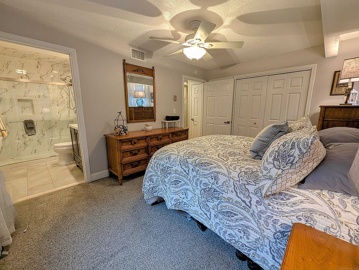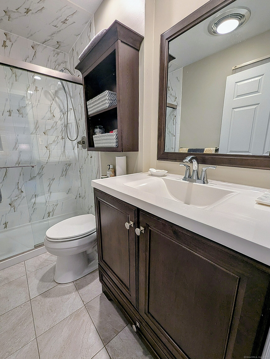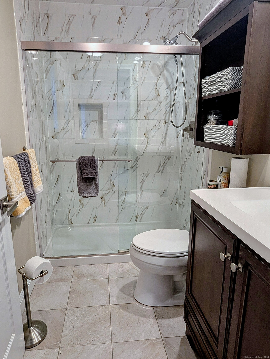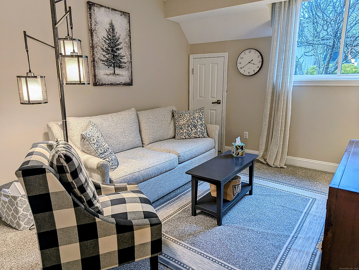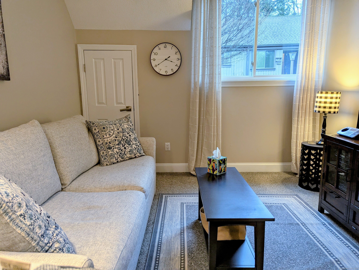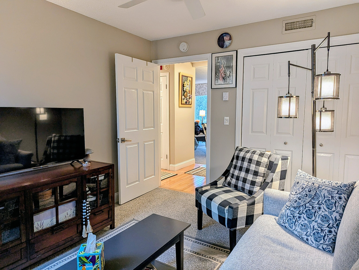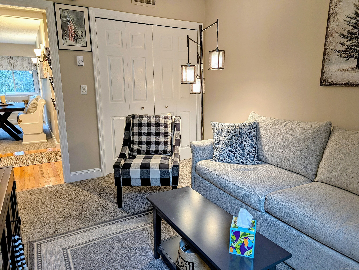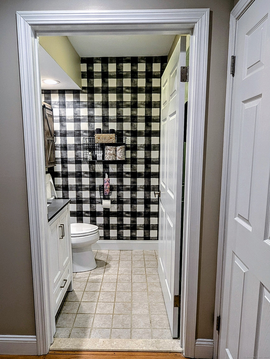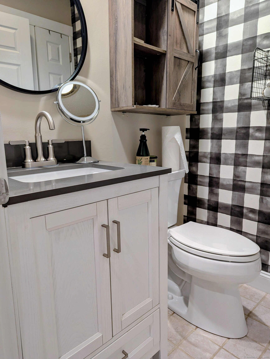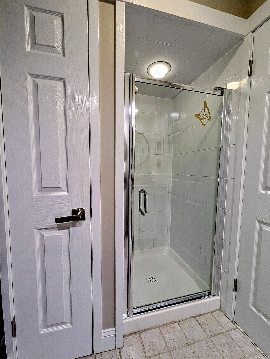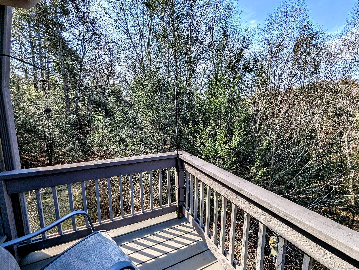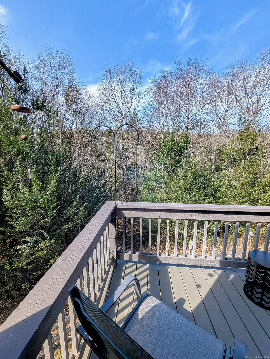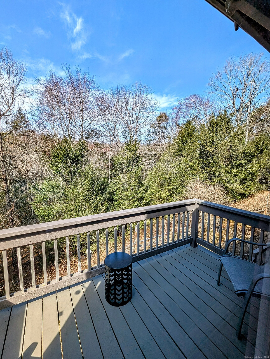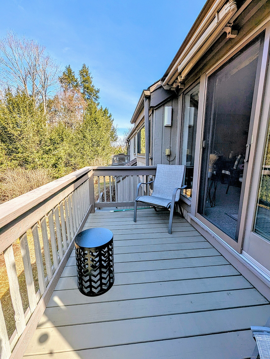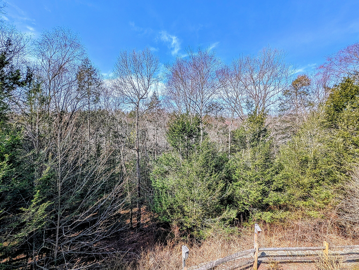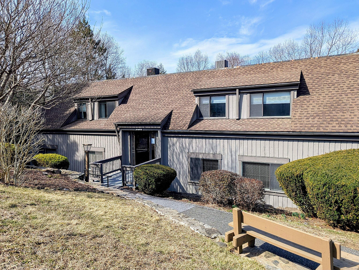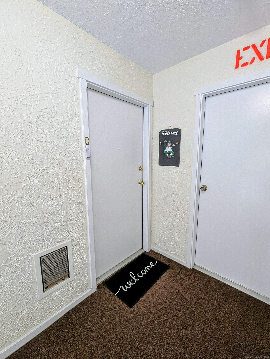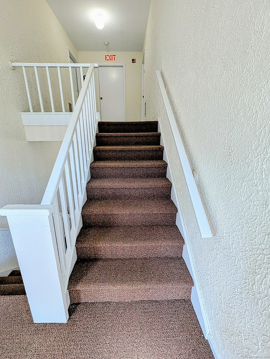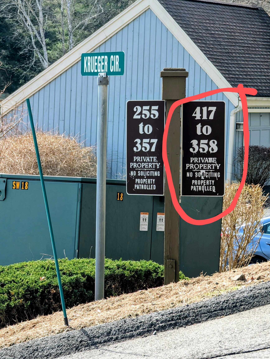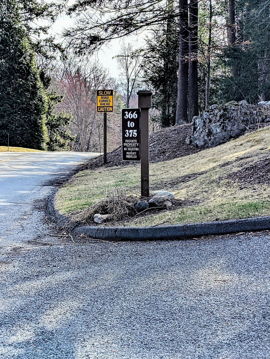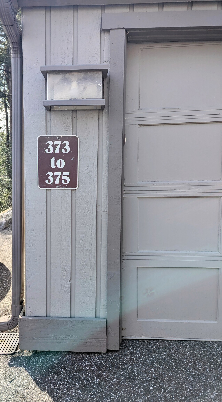More about this Property
If you are interested in more information or having a tour of this property with an experienced agent, please fill out this quick form and we will get back to you!
374 Heritage Village, Southbury CT 06488
Current Price: $255,000
 2 beds
2 beds  2 baths
2 baths  1044 sq. ft
1044 sq. ft
Last Update: 6/19/2025
Property Type: Condo/Co-Op For Sale
Private, meticulously maintained Ethan Allen w/ so many upgrades and wooded views on 2 sides. Sellers improved almost every inch of the condo with high end finishes built to last. A cozy window seat, with a custom cushion & valence that are included in the sale, provides additional seating or a quiet place to curl up under the big window overlooking the woods, while the fireplace, with electric insert, adds to the coziness. The living/dining room combo is completed by a new slider leading to a recently rebuilt private deck made even more private by an electric retractable awning. Youll find white cabinets w/ dove tail construction & soft close doors & drawers, beadboard trimmed walls, stainless steel appliances, easy care solid surface countertops & hardwood floors in the renovated kitchen. The sidewalk ends at the 4-plex front door, so NO ONE walks past either bedroom window. The sellers completely renovated both baths w/ low step showers enclosed by upgraded glass doors, new vanities, floors & toilets, replaced every interior door, all of the baseboard molding, and installed replacement windows throughout. Newer hot water heater w/ sensor & newer washer/dryer. Come see why Heritage Village is rated one of the best 55+ communities in the US. All buyers pay a one time equity fee to HVF at closing.
East Hill to Krueger Drive. Take the right fork
MLS #: 24083313
Style: Ranch,Mid Rise
Color: Green
Total Rooms:
Bedrooms: 2
Bathrooms: 2
Acres: 0
Year Built: 1970 (Public Records)
New Construction: No/Resale
Home Warranty Offered:
Property Tax: $2,781
Zoning: Condo
Mil Rate:
Assessed Value: $117,820
Potential Short Sale:
Square Footage: Estimated HEATED Sq.Ft. above grade is 1044; below grade sq feet total is ; total sq ft is 1044
| Appliances Incl.: | Electric Range,Microwave,Range Hood,Refrigerator,Dishwasher |
| Laundry Location & Info: | Main Level Laundry closet in condo |
| Fireplaces: | 1 |
| Energy Features: | Ridge Vents,Thermopane Windows |
| Interior Features: | Auto Garage Door Opener,Cable - Pre-wired |
| Energy Features: | Ridge Vents,Thermopane Windows |
| Basement Desc.: | Full,Heated,Fully Finished,Apartment,Cooled,Interior Access,Full With Walk-Out |
| Exterior Siding: | Vinyl Siding |
| Exterior Features: | Underground Utilities,Sidewalk,Deck,Gutters,Lighting |
| Parking Spaces: | 1 |
| Garage/Parking Type: | Unit Garage,Detached Garage,Parking Lot,Off Street |
| Swimming Pool: | 1 |
| Waterfront Feat.: | Not Applicable |
| Lot Description: | Lightly Wooded |
| Nearby Amenities: | Golf Course,Health Club,Library,Medical Facilities,Park,Private School(s),Putting Green,Shopping/Mall |
| Occupied: | Owner |
HOA Fee Amount 647
HOA Fee Frequency: Monthly
Association Amenities: Bocci Court,Club House,Exercise Room/Health Club,Gardening Area,Private Rec Facilities,Pool,Security Services,Tennis Courts.
Association Fee Includes:
Hot Water System
Heat Type:
Fueled By: Radiant.
Cooling: Ceiling Fans,Central Air
Fuel Tank Location:
Water Service: Public Water Connected
Sewage System: Public Sewer Connected
Elementary: Per Board of Ed
Intermediate:
Middle:
High School: Regional District 15
Current List Price: $255,000
Original List Price: $289,000
DOM: 85
Listing Date: 3/26/2025
Last Updated: 6/12/2025 2:12:08 PM
List Agent Name: Ruth Zeiss
List Office Name: William Raveis Real Estate
