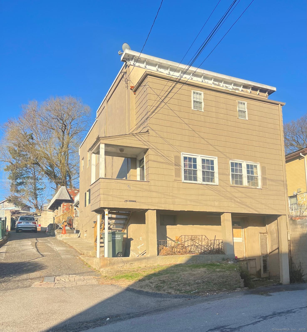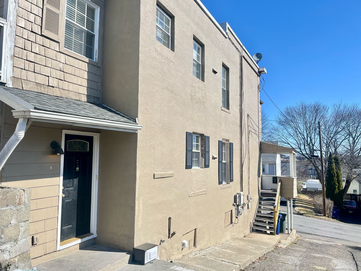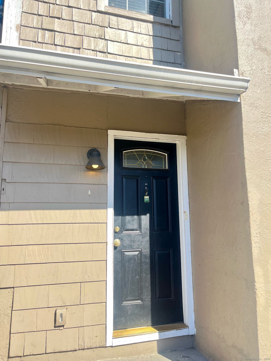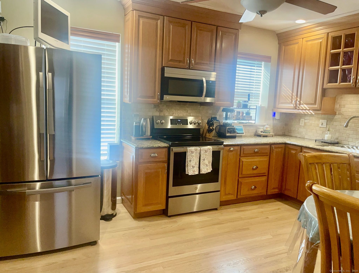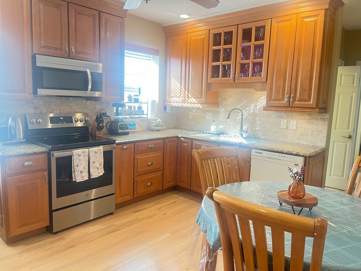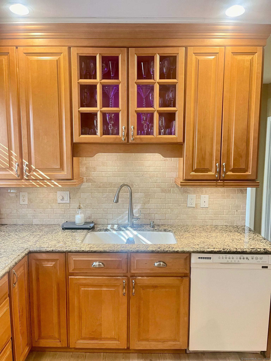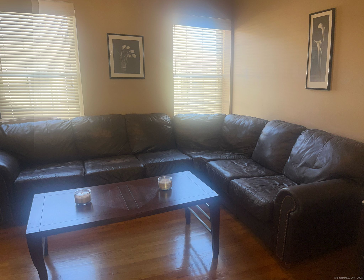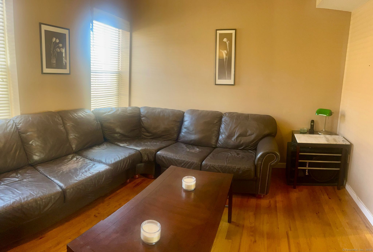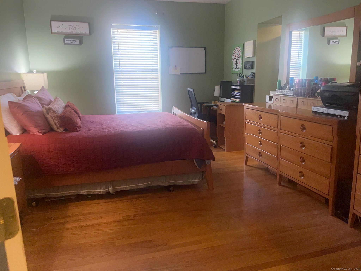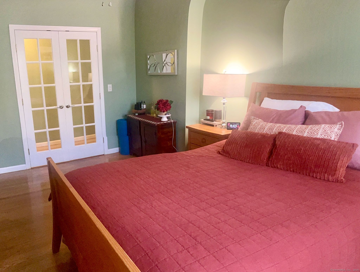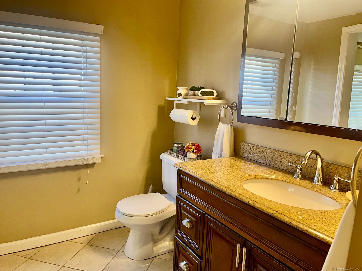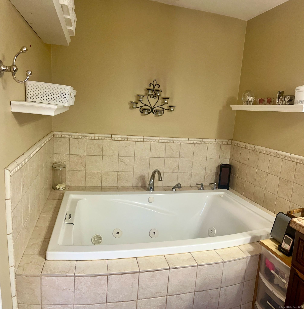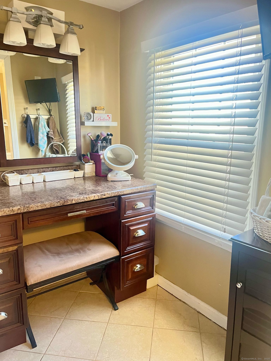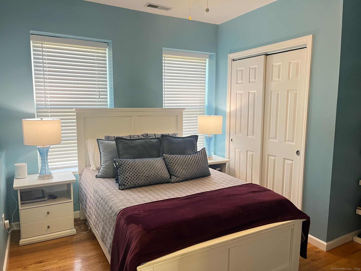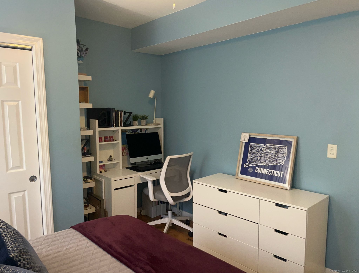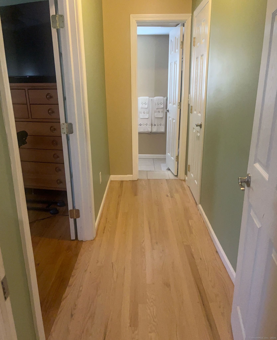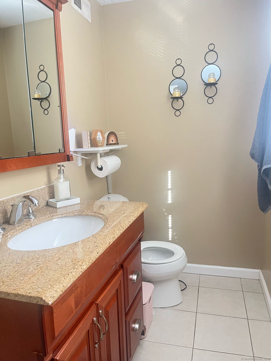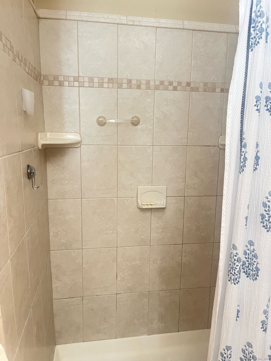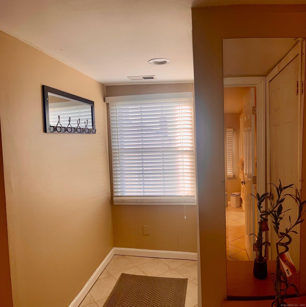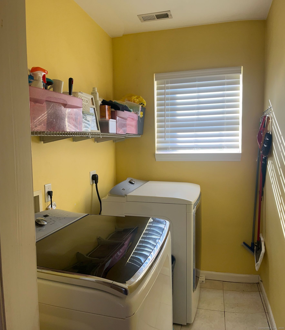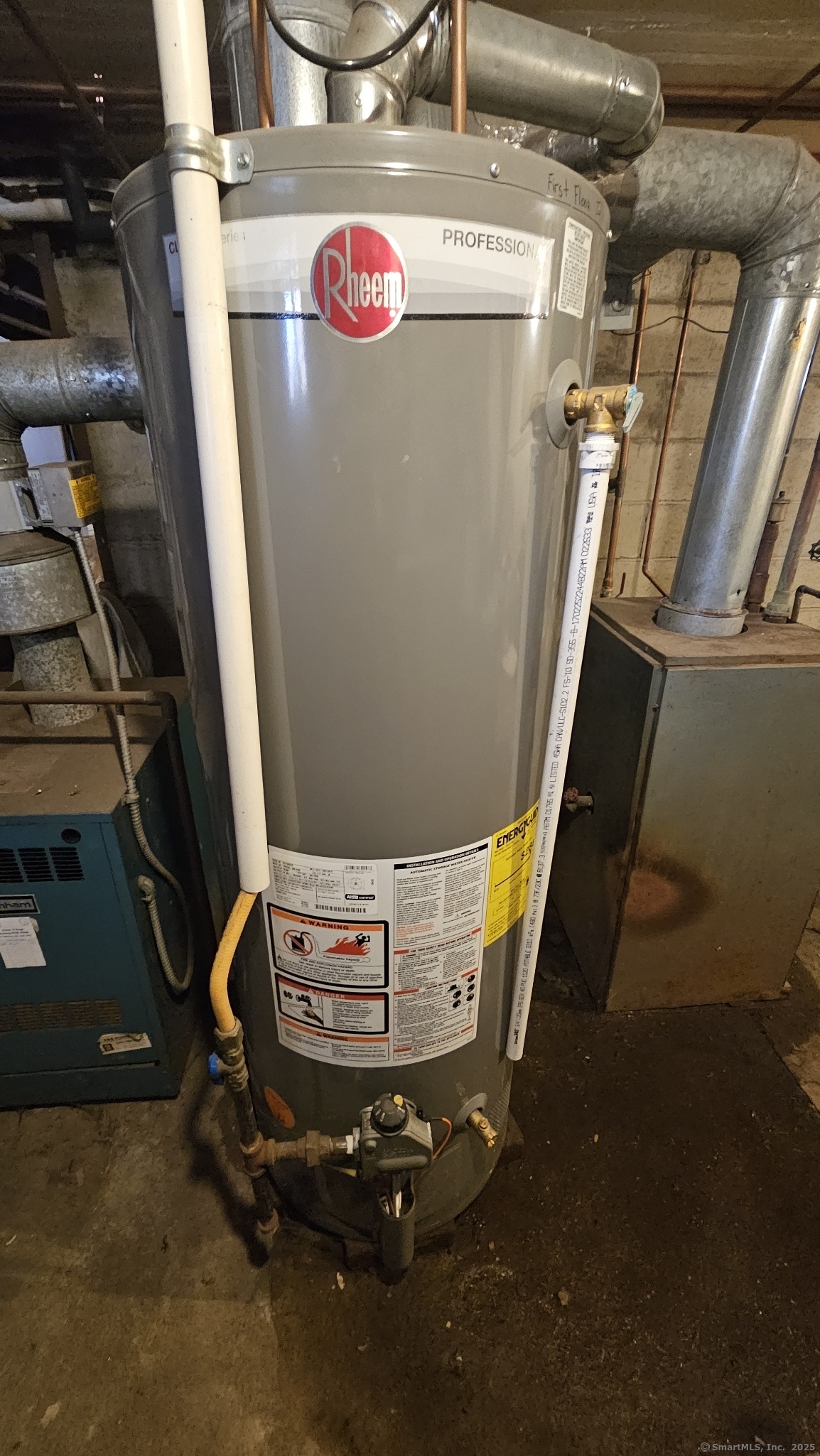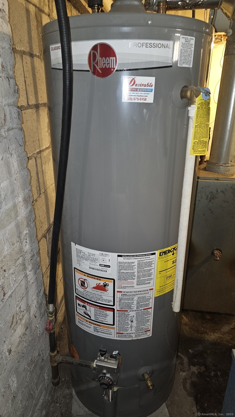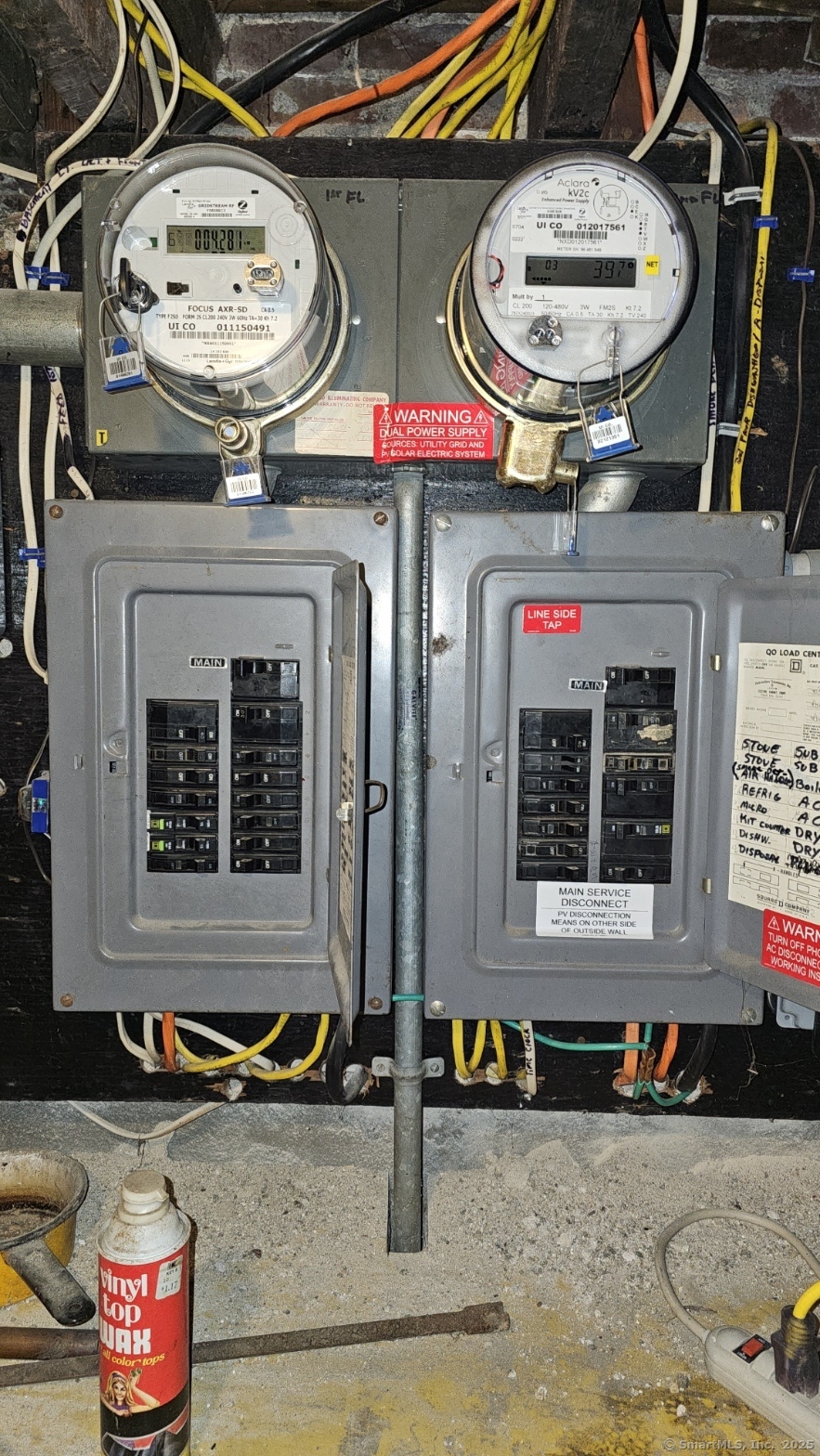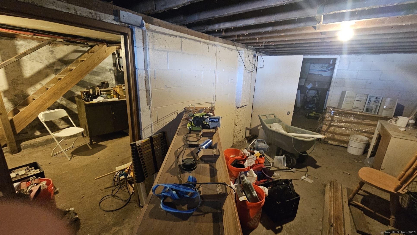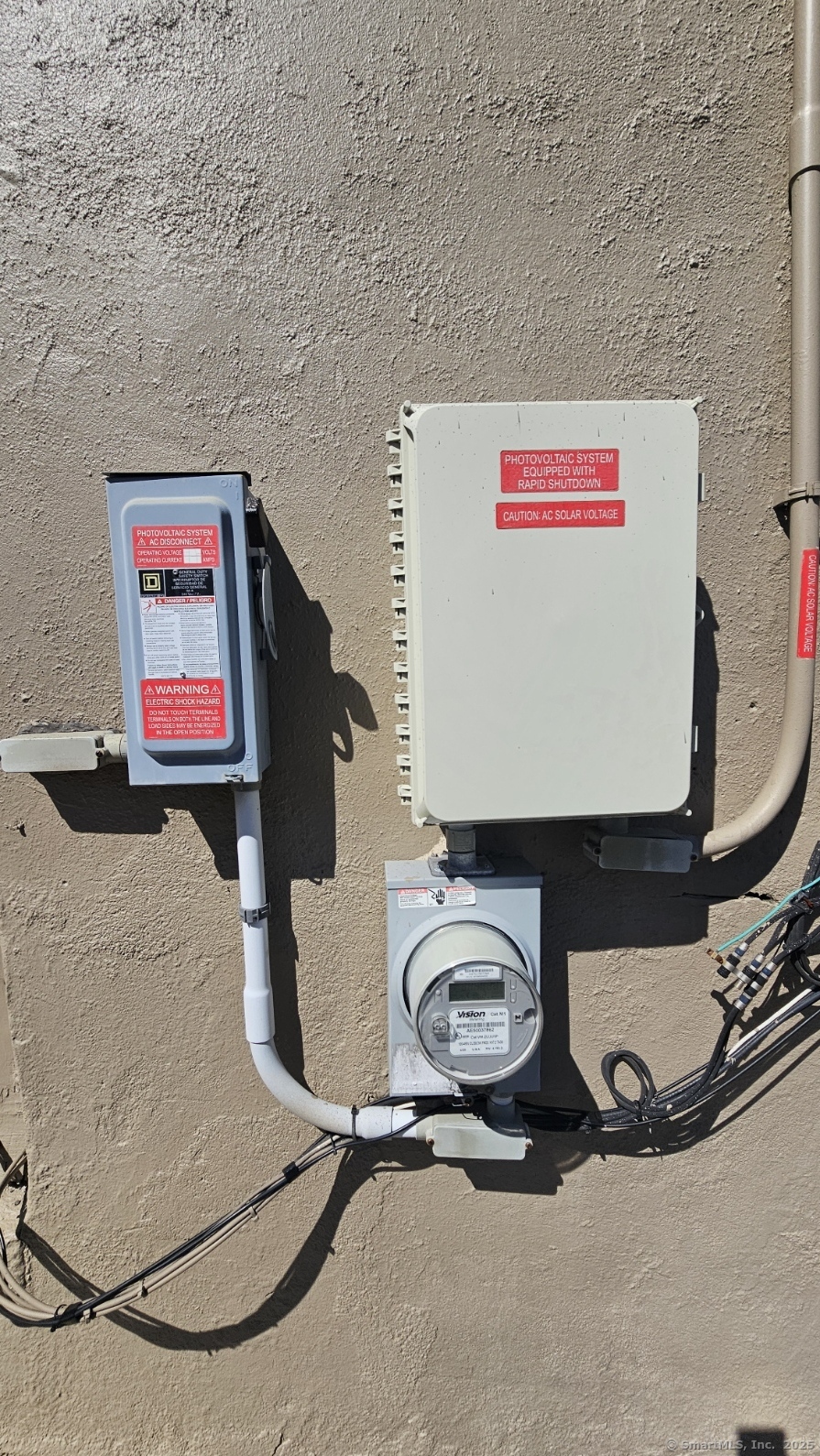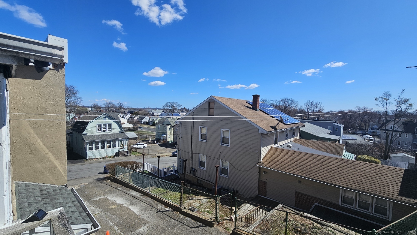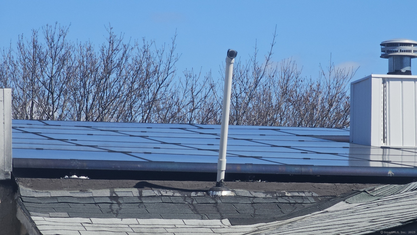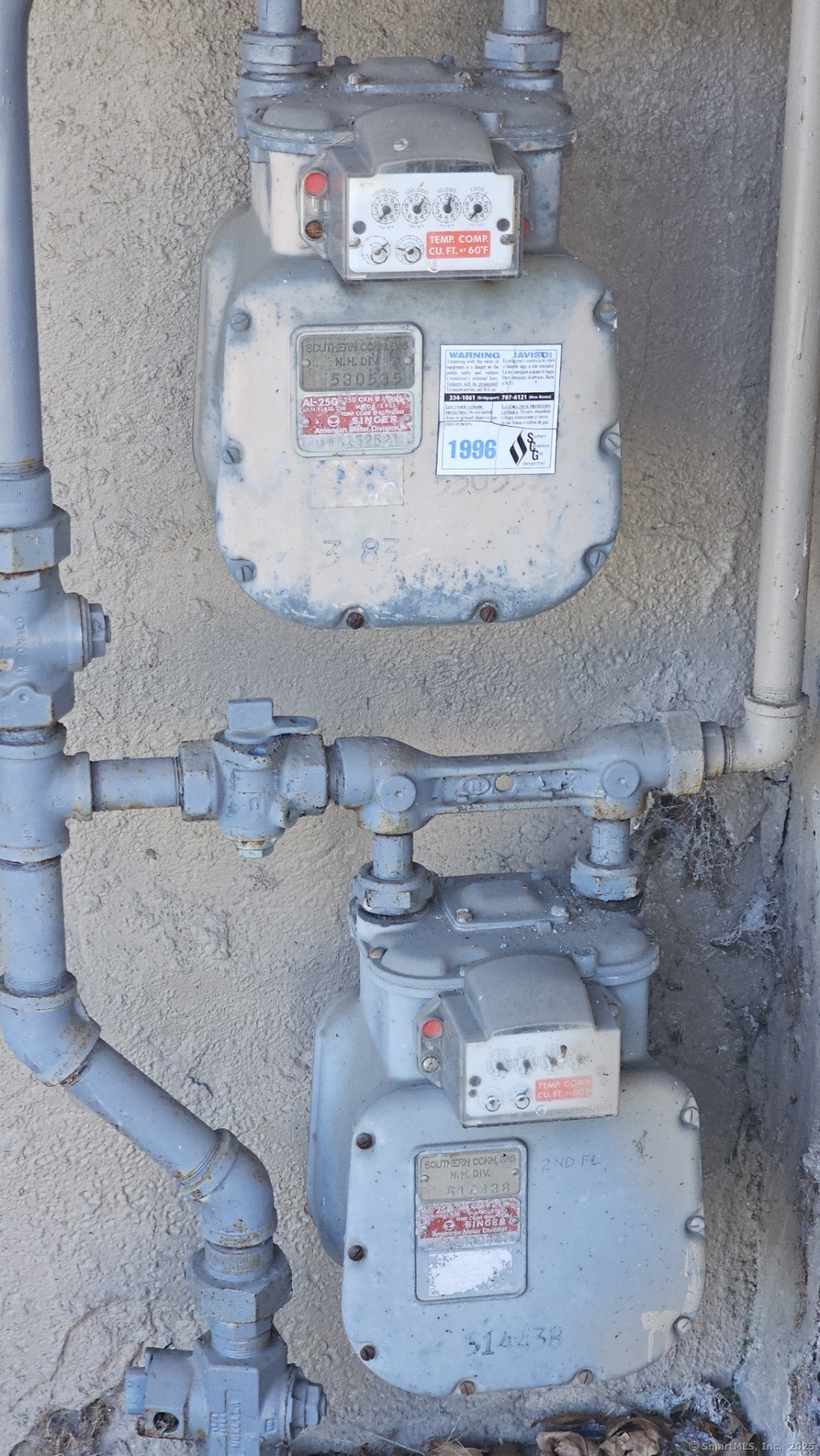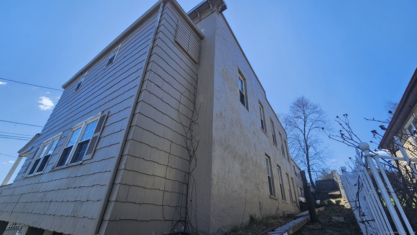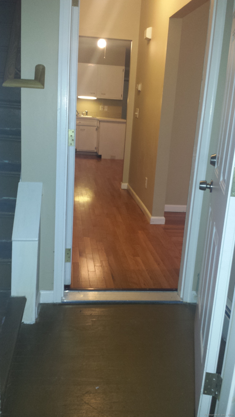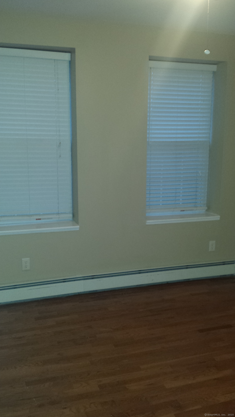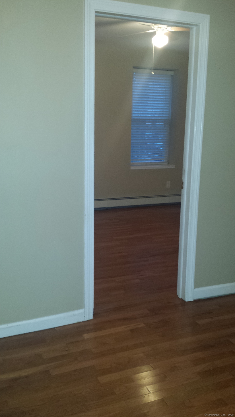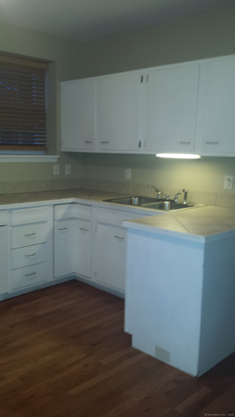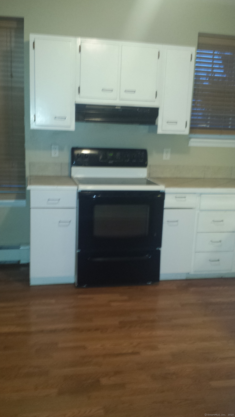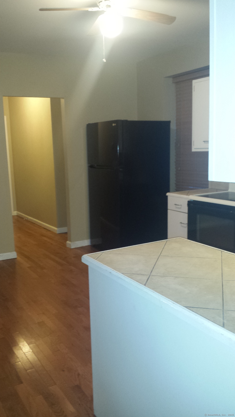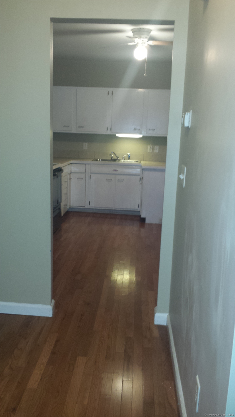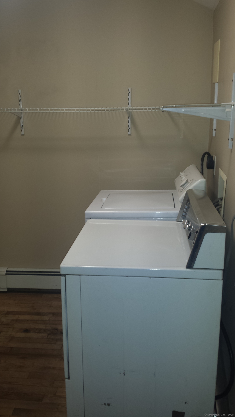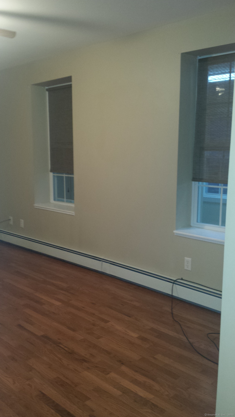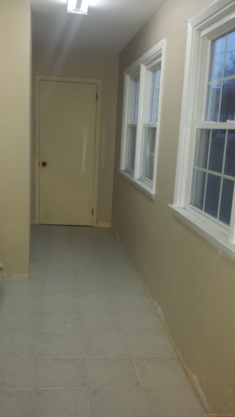More about this Property
If you are interested in more information or having a tour of this property with an experienced agent, please fill out this quick form and we will get back to you!
45 Sampson Street, Bridgeport CT 06606
Current Price: $495,000
 5 beds
5 beds  3 baths
3 baths  4098 sq. ft
4098 sq. ft
Last Update: 6/21/2025
Property Type: Multi-Family For Sale
Welcome to 45 Sampson St in the desirable Brooklawn area of Bridgeport, close to the Fairfield line! The home features 2 spacious apartments with separate entrances. You can occupy one (second floor apartment will be move in ready for new owners) and rent out the other. Both apartments were recently remodeled and are in very good condition. Hardwood floors and updated kitchen and bath with jacuzzi tub on 2nd fl! Walk out basement for more storage space. Exterior space on the land is mostly paved so low maintenance. Another feature of this parcel are the open-air concrete slabs with stone walls. This space can be used in many different ways! It is INCLUDED in the 4000sf living space per the city data, so you can build on it. Your imagination is the limit. It has a driveway that fits 3 vehicles. Comes with solar panels and 2nd floor has central AC. There is a lot of space to do whatever you would like in this home. This neighborhood is close to all amenities including Sacred Heart University. Theres a lot of potential to add value. This is a gem you wont want to pass up.
Great owner occupied or investment potential. This home is in need of a little TLC but well worth the investment based on comps in the area and is move-in ready. Property is being sold in as-is condition. Inspections of 1st floor will be granted based on availability to gain access by the tenants with verified offers. Inspection reports are to be used for informational purposes ONLY.
Park Ave (N/S), right or left on Lincoln Ave, slight left on Arlington, left on Sampson St
MLS #: 24083260
Style: Units on different Floors
Color:
Total Rooms:
Bedrooms: 5
Bathrooms: 3
Acres: 0.13
Year Built: 1912 (Public Records)
New Construction: No/Resale
Home Warranty Offered:
Property Tax: $10,111
Zoning: RB
Mil Rate:
Assessed Value: $232,700
Potential Short Sale:
Square Footage: Estimated HEATED Sq.Ft. above grade is 4098; below grade sq feet total is ; total sq ft is 4098
| Laundry Location & Info: | All Units Have Hook-Ups |
| Fireplaces: | 0 |
| Energy Features: | Active Solar |
| Energy Features: | Active Solar |
| Home Automation: | Lighting,Security System |
| Basement Desc.: | Full,Unfinished,Storage,Interior Access,Walk-out,Full With Walk-Out |
| Exterior Siding: | Shingle,Stucco |
| Exterior Features: | Porch-Enclosed,Sidewalk,Terrace,Breezeway,Porch,Stone Wall,Patio |
| Foundation: | Concrete,Stone |
| Roof: | Flat |
| Parking Spaces: | 1 |
| Driveway Type: | Paved |
| Garage/Parking Type: | Detached Garage,Other,Paved,Driveway |
| Swimming Pool: | 0 |
| Waterfront Feat.: | Not Applicable |
| Lot Description: | N/A |
| Nearby Amenities: | Commuter Bus,Golf Course,Medical Facilities,Park,Public Transportation,Shopping/Mall,Walk to Bus Lines |
| Occupied: | Owner |
Hot Water System
Heat Type:
Fueled By: Baseboard,Hot Air,Radiant.
Cooling: Central Air
Fuel Tank Location:
Water Service: Public Water Connected
Sewage System: Public Sewer Connected
Elementary: Blackham
Intermediate:
Middle:
High School: Central
Current List Price: $495,000
Original List Price: $599,000
DOM: 22
Listing Date: 3/25/2025
Last Updated: 4/16/2025 8:29:45 PM
List Agent Name: Jose Rivera
List Office Name: Keller Williams Realty Prtnrs.
