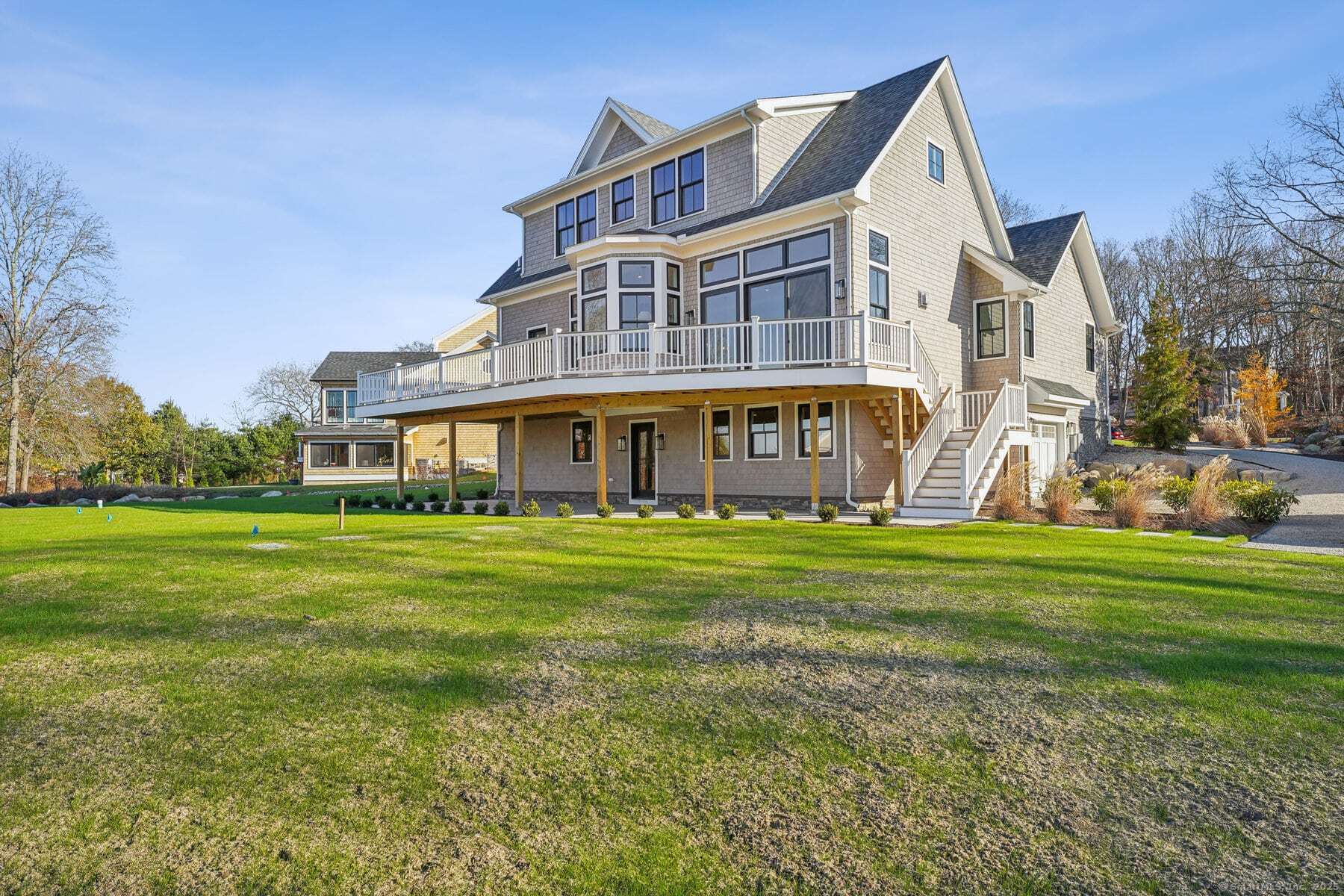More about this Property
If you are interested in more information or having a tour of this property with an experienced agent, please fill out this quick form and we will get back to you!
7 Egret Road, Stonington CT 06355
Current Price: $2,195,000
 3 beds
3 beds  4 baths
4 baths  3570 sq. ft
3570 sq. ft
Last Update: 6/23/2025
Property Type: Single Family For Sale
Coastal Elegance | New Construction on Masons Island! A rare opportunity to own a newly built coastal retreat on Masons Island-a private, gated enclave surrounded by the waters of Mystic Harbor and Fishers Island Sound. Set at the end of a quiet cul-de-sac, this thoughtfully crafted new home offers 3 bedrooms, 3.5 baths, and water views throughout. The main level stuns with 10-foot ceilings, wide white oak flooring, a gas fireplace, and a chefs kitchen featuring quartzite counters, a center island, and premium Thermador appliances. Just off the kitchen, a generous deck offers seamless indoor-outdoor living-ideal for entertaining or peaceful morning coffee. The primary suite features a spa-like bath and walk-in closet. Upstairs, youll find two additional bedrooms, a full bath, and a flexible loft perfect for a home office or sitting area. The walkout lower level includes a full bath and opens to a granite patio with tranquil Mystic Harbor views. Sited on .72 acres, this home is perfectly positioned between downtown Mystic and Stonington Borough, close to beaches, marinas, and fine dining. Masons Homestead Association offers beach and boating access. Optional dockage may be available at Masons Island Marina; owners may also apply for membership at the Yacht Club (neither guaranteed).
Follow US-1 S/S Broad St and turn left onto Masons Island Rd. If coming from Us-1 N turn right onto Masons Island Rd. Once past the Masons Island Private gate turn immediate right onto Cormorant Rd and follow until Egret Rd. House is in culd-a-sac
MLS #: 24083241
Style: Contemporary
Color: Grey
Total Rooms:
Bedrooms: 3
Bathrooms: 4
Acres: 0.7
Year Built: 2024 (Public Records)
New Construction: No/Resale
Home Warranty Offered:
Property Tax: $5,333
Zoning: Residential
Mil Rate:
Assessed Value: $286,700
Potential Short Sale:
Square Footage: Estimated HEATED Sq.Ft. above grade is 2720; below grade sq feet total is 850; total sq ft is 3570
| Appliances Incl.: | Gas Range,Microwave,Refrigerator,Washer,Gas Dryer,Wine Chiller |
| Laundry Location & Info: | Upper Level Landing between 1st and 2nd floor |
| Fireplaces: | 1 |
| Interior Features: | Open Floor Plan |
| Basement Desc.: | Full,Heated,Fully Finished,Garage Access,Full With Walk-Out |
| Exterior Siding: | Shingle,Cedar |
| Exterior Features: | Deck,Patio |
| Foundation: | Concrete |
| Roof: | Asphalt Shingle |
| Parking Spaces: | 2 |
| Driveway Type: | Crushed Stone |
| Garage/Parking Type: | Attached Garage,Driveway |
| Swimming Pool: | 0 |
| Waterfront Feat.: | View |
| Lot Description: | On Cul-De-Sac |
| Nearby Amenities: | Library,Playground/Tot Lot,Shopping/Mall,Tennis Courts |
| In Flood Zone: | 0 |
| Occupied: | Owner |
HOA Fee Amount 1000
HOA Fee Frequency: Annually
Association Amenities: Private Rec Facilities.
Association Fee Includes:
Hot Water System
Heat Type:
Fueled By: Hot Air,Zoned.
Cooling: Central Air
Fuel Tank Location: In Ground
Water Service: Public Water In Street
Sewage System: Septic
Elementary: Per Board of Ed
Intermediate:
Middle:
High School: Per Board of Ed
Current List Price: $2,195,000
Original List Price: $2,375,000
DOM: 90
Listing Date: 3/25/2025
Last Updated: 6/4/2025 1:31:53 PM
List Agent Name: Mark Bevington
List Office Name: Coldwell Banker Realty




























