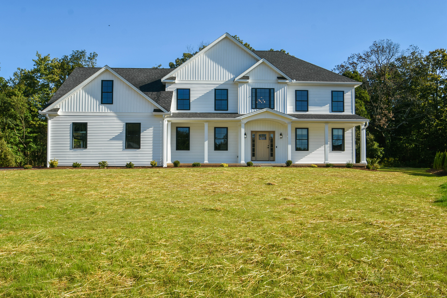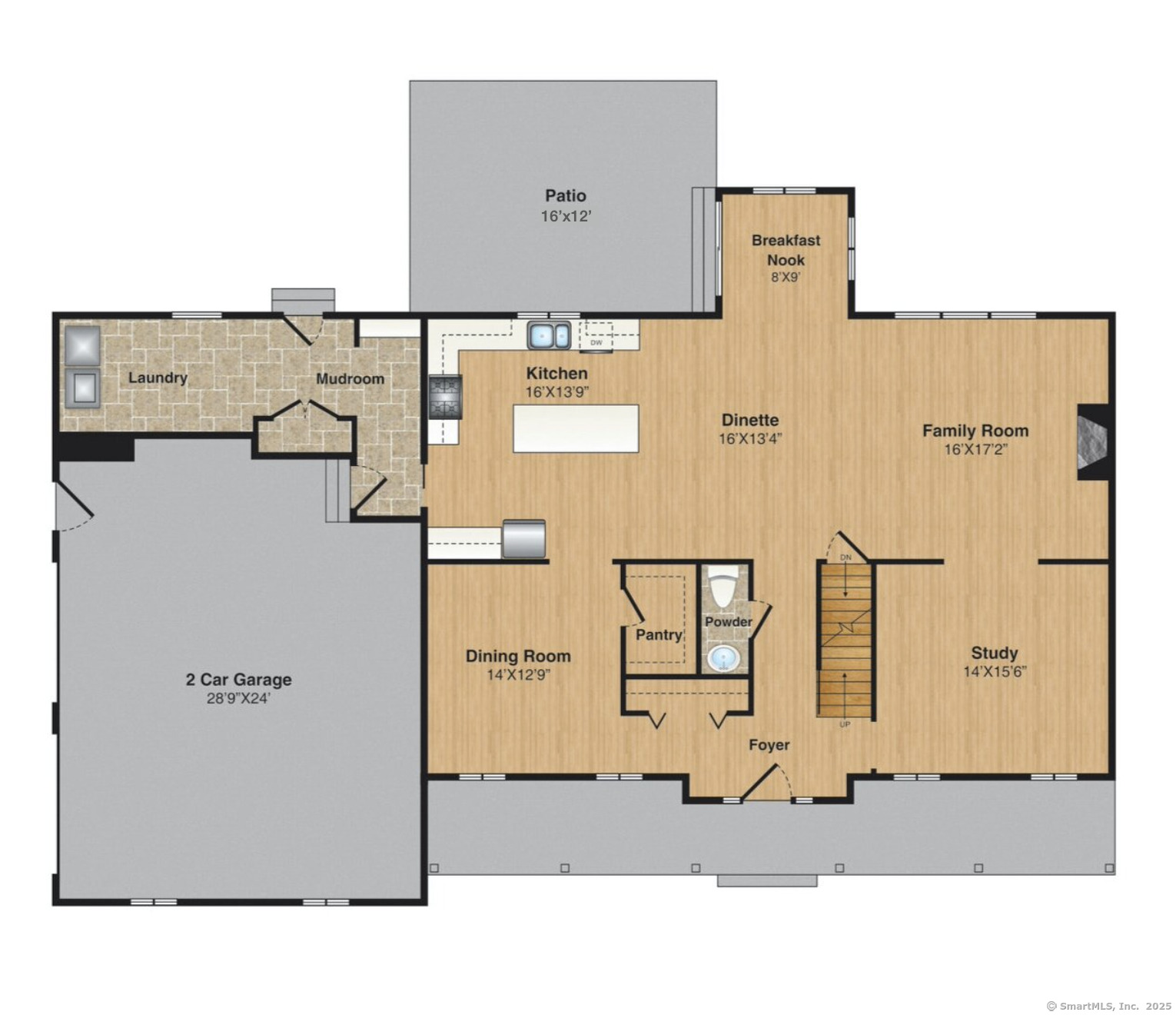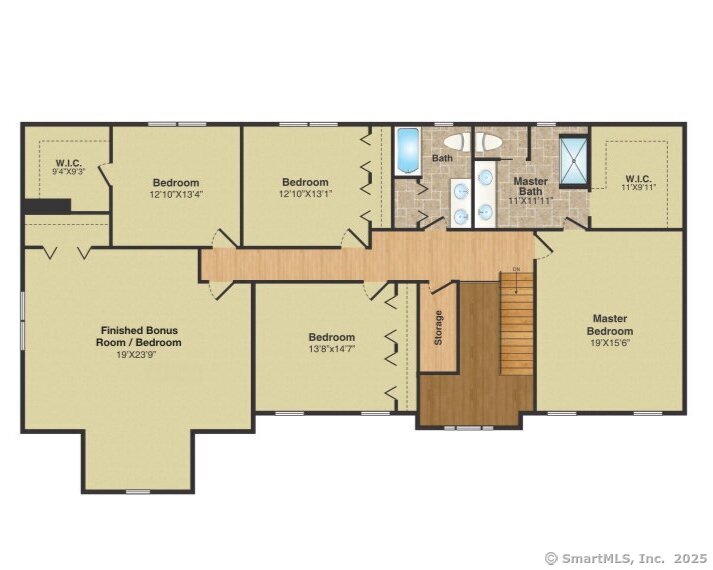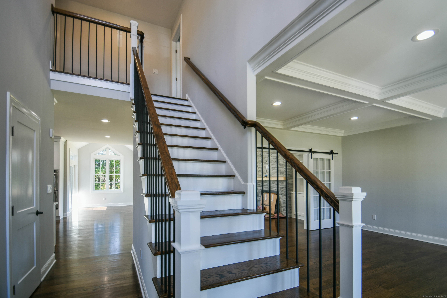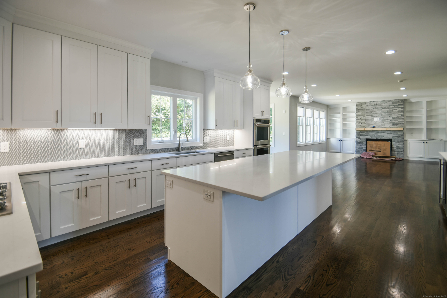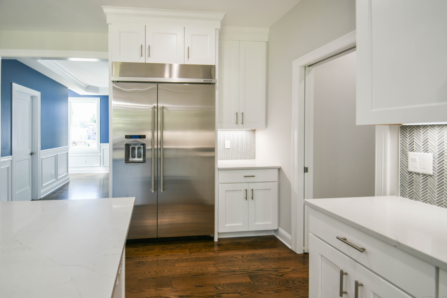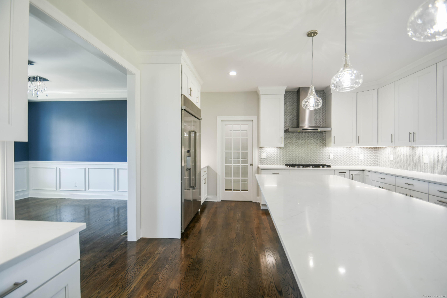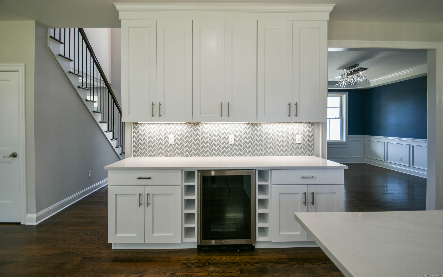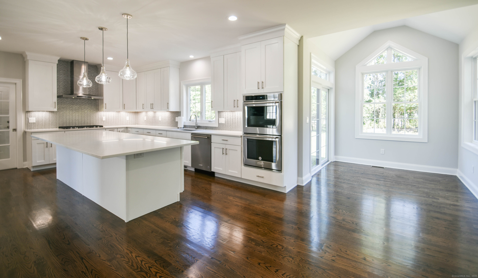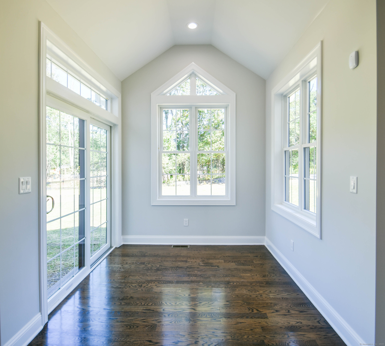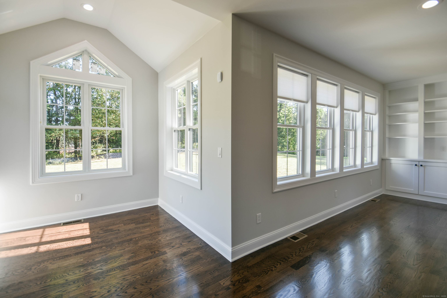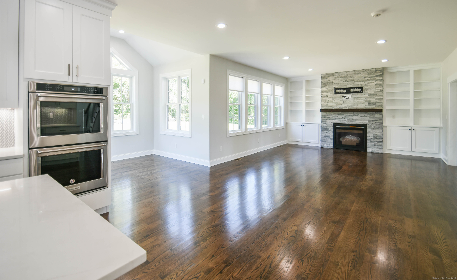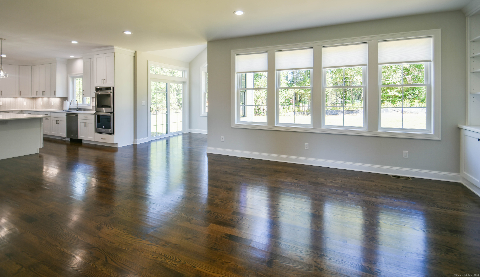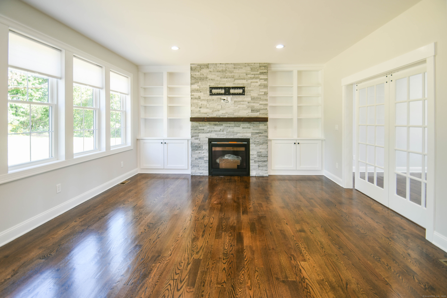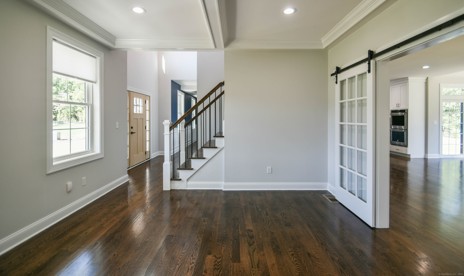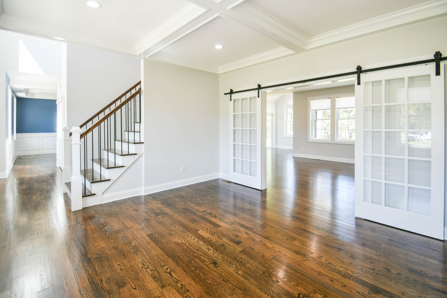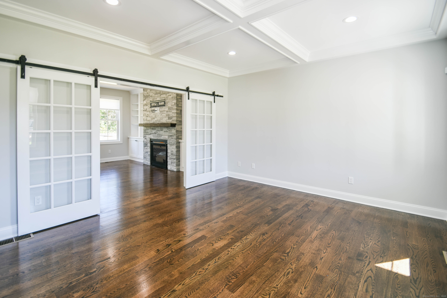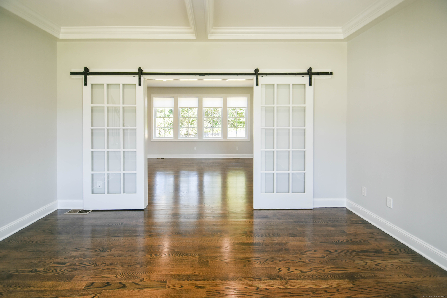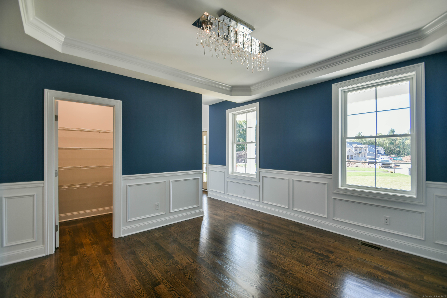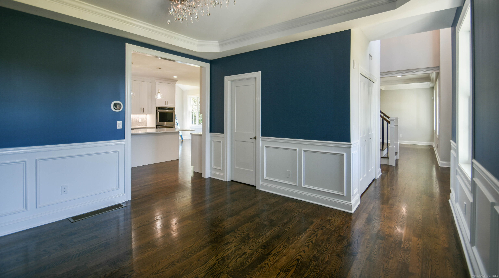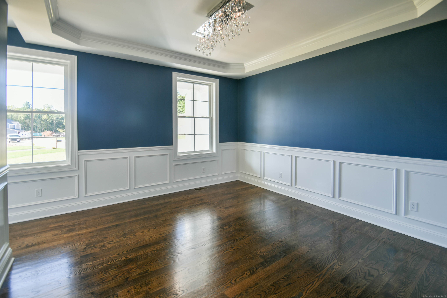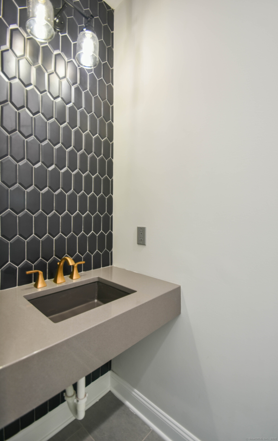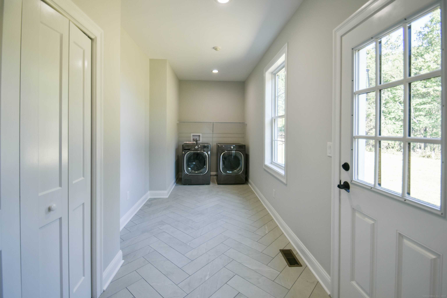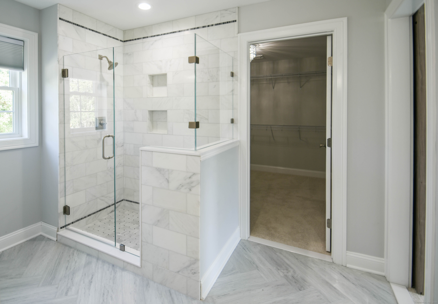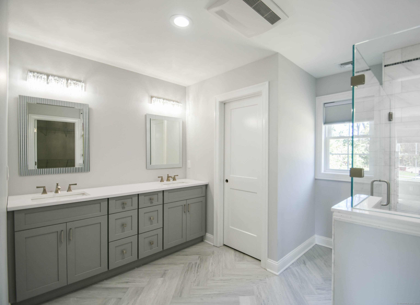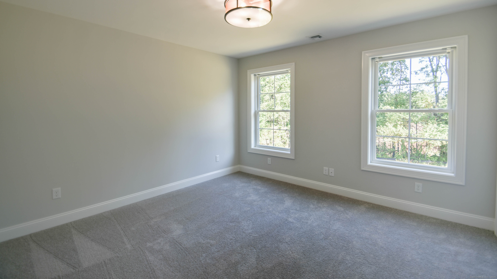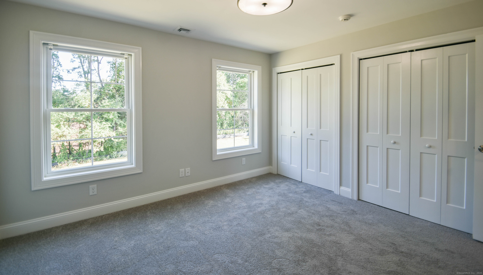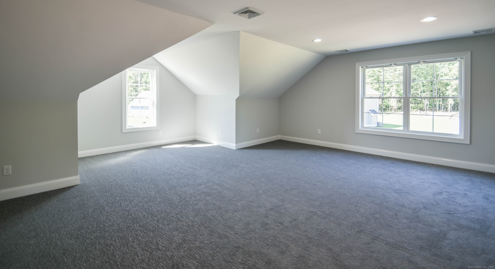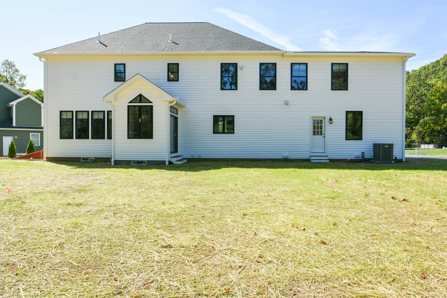More about this Property
If you are interested in more information or having a tour of this property with an experienced agent, please fill out this quick form and we will get back to you!
1481 Marion Road, Cheshire CT 06410
Current Price: $1,299,000
 4 beds
4 beds  3 baths
3 baths  3775 sq. ft
3775 sq. ft
Last Update: 6/26/2025
Property Type: Single Family For Sale
Inquire about special builder incentives available until June 30th! Welcome to Blackberry Woods, Cheshires newest neighborhood! This private, secluded lot presents a rare opportunity to build your dream home with a respected local builder known for quality craftsmanship, meticulous attention to detail, and energy-efficient design. The Magnolia model showcases 9 ceilings, hardwood flooring in the main living areas, and a custom-designed kitchen that seamlessly flows into the family room, where a gas fireplace adds warmth and charm. The primary suite offers an en-suite bath and a spacious walk-in closet for ultimate comfort. Tucked away in one of the most private locations within the community, this lot delivers the perfect balance of neighborhood living and serene retreat. Photos shown are of a previously built Magnolia model and include upgrades not reflected in the base price. Make this home truly your own-schedule a consultation today!
Per GPS
MLS #: 24083226
Style: Colonial
Color:
Total Rooms:
Bedrooms: 4
Bathrooms: 3
Acres: 1.496
Year Built: 2026 (Public Records)
New Construction: No/Resale
Home Warranty Offered:
Property Tax: $0
Zoning: R-40
Mil Rate:
Assessed Value: $0
Potential Short Sale:
Square Footage: Estimated HEATED Sq.Ft. above grade is 3775; below grade sq feet total is ; total sq ft is 3775
| Appliances Incl.: | None |
| Laundry Location & Info: | Main Level |
| Fireplaces: | 1 |
| Energy Features: | Fireplace Insert,Programmable Thermostat,Ridge Vents,Thermopane Windows |
| Interior Features: | Auto Garage Door Opener,Humidifier,Open Floor Plan |
| Energy Features: | Fireplace Insert,Programmable Thermostat,Ridge Vents,Thermopane Windows |
| Basement Desc.: | Full,Full With Hatchway |
| Exterior Siding: | Vinyl Siding |
| Foundation: | Concrete |
| Roof: | Asphalt Shingle |
| Parking Spaces: | 2 |
| Garage/Parking Type: | Attached Garage |
| Swimming Pool: | 0 |
| Waterfront Feat.: | Not Applicable |
| Lot Description: | Secluded,In Subdivision |
| Nearby Amenities: | Medical Facilities,Park,Playground/Tot Lot,Private School(s),Public Pool,Public Rec Facilities,Shopping/Mall,Tennis Courts |
| Occupied: | Vacant |
Hot Water System
Heat Type:
Fueled By: Hot Air.
Cooling: Central Air
Fuel Tank Location: In Ground
Water Service: Public Water Connected
Sewage System: Septic
Elementary: Per Board of Ed
Intermediate: Per Board of Ed
Middle: Dodd
High School: Cheshire
Current List Price: $1,299,000
Original List Price: $1,299,000
DOM: 91
Listing Date: 3/27/2025
Last Updated: 3/27/2025 11:00:38 AM
List Agent Name: Abby Breau
List Office Name: New England Prestige Realty
