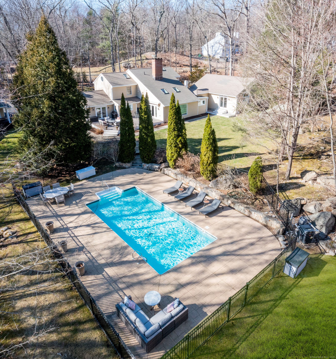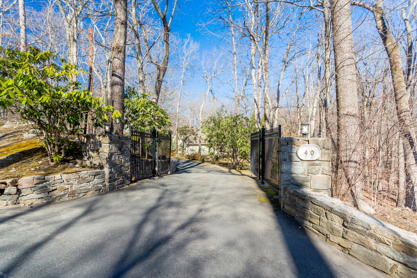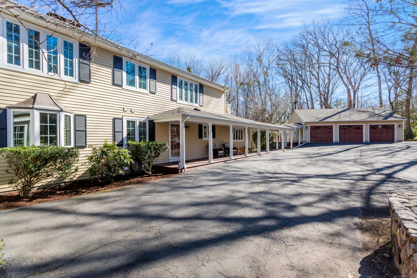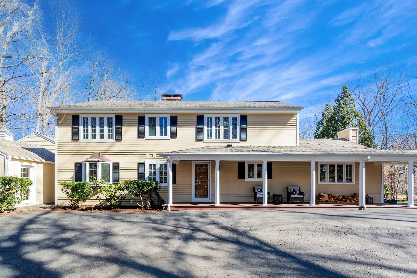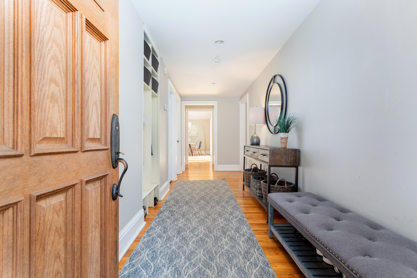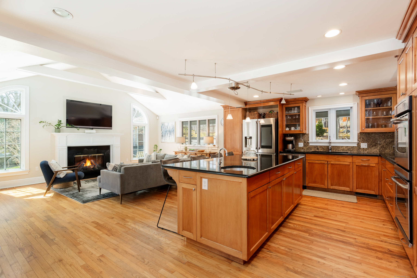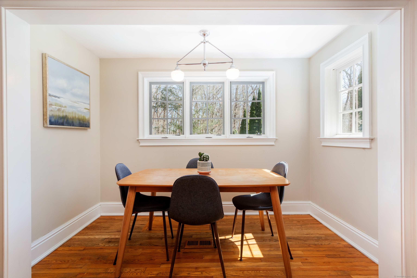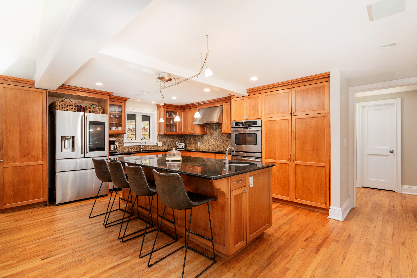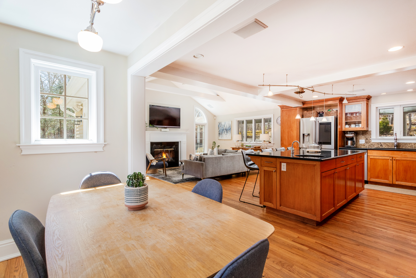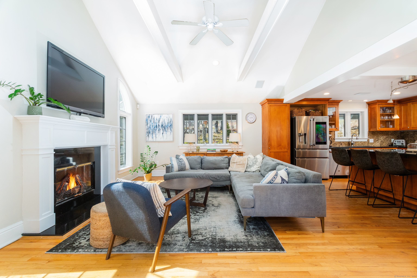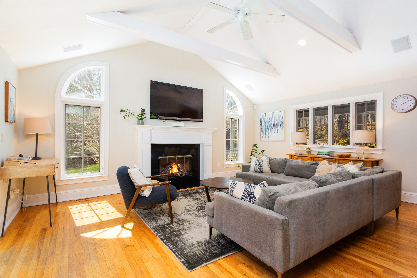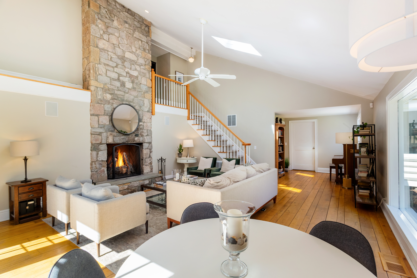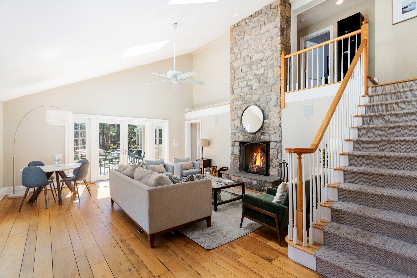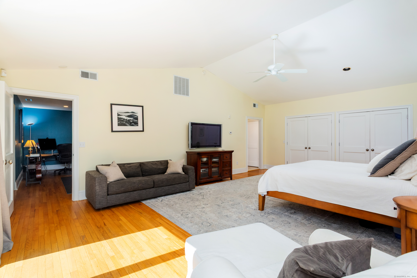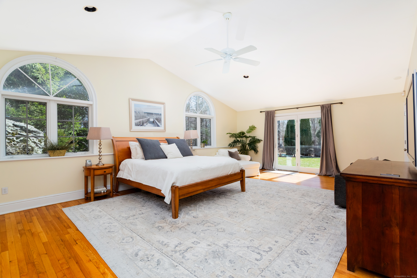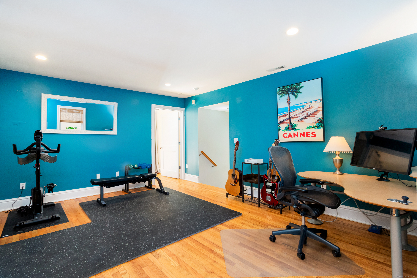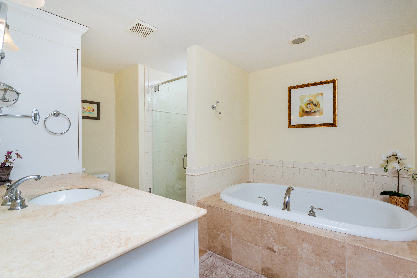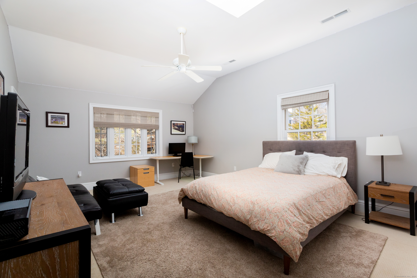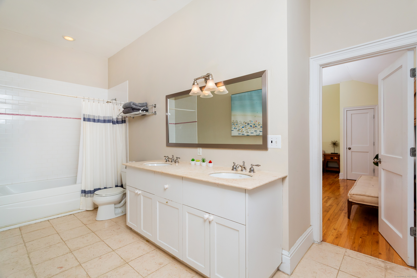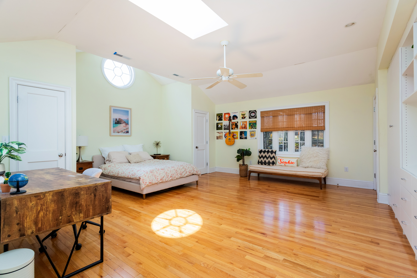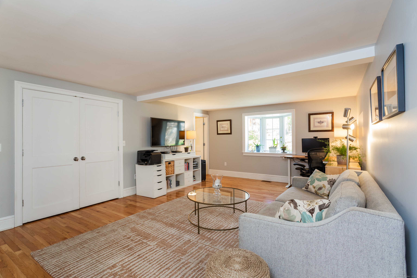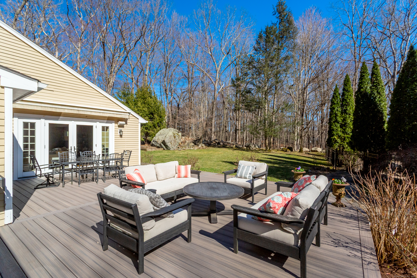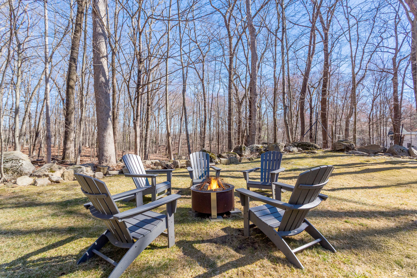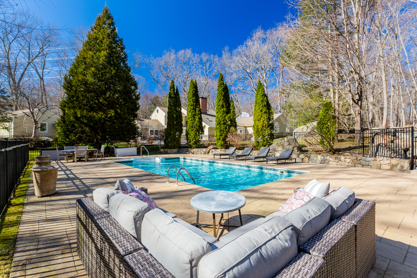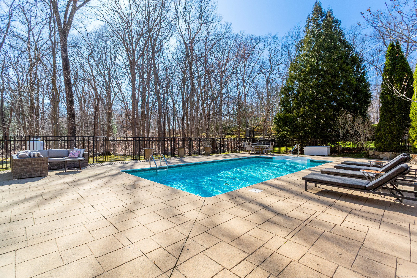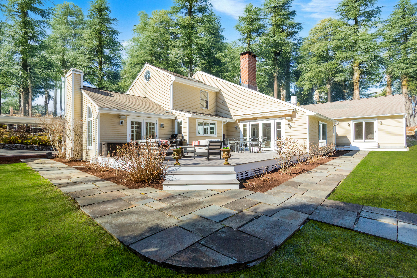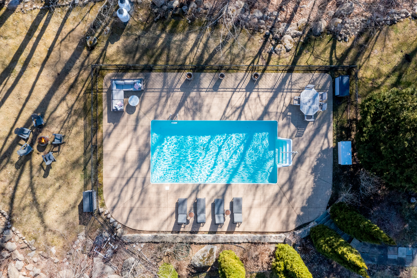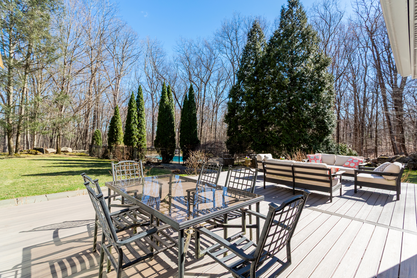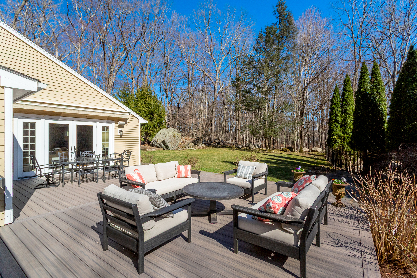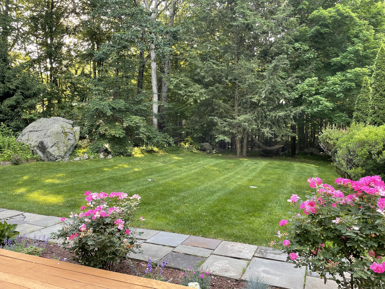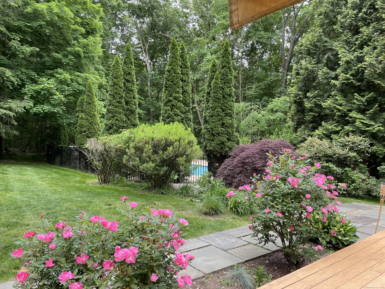More about this Property
If you are interested in more information or having a tour of this property with an experienced agent, please fill out this quick form and we will get back to you!
40 White Birch Road, Weston CT 06883
Current Price: $1,169,000
 4 beds
4 beds  4 baths
4 baths  3937 sq. ft
3937 sq. ft
Last Update: 6/22/2025
Property Type: Single Family For Sale
Flooded with natural light, this 4 BR home offers a very flexible floorplan to suit a variety of lifestyles! Gourmet chefs will delight in the large updated kitchen with stainless steel appliances, granite countertops, large center island and sunny breakfast nook. The kitchen is open to the family room with fireplace, and french doors leading to the new deck. Currently being used as an office/family room, the first floor has a large secondary primary bedroom with ample closets and full bath. The light-filled living room has floor to ceiling fieldstone fireplace, random width floors and a large picture window overlooking the beautiful grounds with mature trees, flowering shrubs and natural rock outcroppings. The primary suite offers flexible space with a large room with a wet bar that could serve as a sitting room, exercise space, office or a combination of all! The primary bath has double sinks, tub with picture window and separate walk-in shower and connects with two walk-in closets. The primary bedroom is large & bright with even more closets. Additionally, on the upper level there are two large bedrooms with ample closets and a Jack and Jill bath. Entertaining outdoors will be a delight with a heated inground pool with patio surround and new deck.
Additional special features include skylights, palladium windows, deer fencing, irrigation system, surround sound, 2 large kitchen pantries, basketball court, Pet Perimeters dog fence, 3 car garage and storage shed. Radiant Floor heat in Primary bath is not operational and is AS IS
Steephill Road to White Birch Road. #40 on left with gated driveway
MLS #: 24083212
Style: Colonial
Color: cream
Total Rooms:
Bedrooms: 4
Bathrooms: 4
Acres: 2.64
Year Built: 1940 (Public Records)
New Construction: No/Resale
Home Warranty Offered:
Property Tax: $17,477
Zoning: R
Mil Rate:
Assessed Value: $744,660
Potential Short Sale:
Square Footage: Estimated HEATED Sq.Ft. above grade is 3937; below grade sq feet total is ; total sq ft is 3937
| Appliances Incl.: | Cook Top,Wall Oven,Microwave,Refrigerator,Freezer,Dishwasher,Washer,Dryer |
| Laundry Location & Info: | Main Level |
| Fireplaces: | 2 |
| Basement Desc.: | Crawl Space |
| Exterior Siding: | Clapboard |
| Exterior Features: | Breezeway,Shed,Deck,French Doors,Underground Sprinkler,Patio |
| Foundation: | None |
| Roof: | Shingle |
| Parking Spaces: | 3 |
| Garage/Parking Type: | Detached Garage |
| Swimming Pool: | 1 |
| Waterfront Feat.: | Beach Rights |
| Lot Description: | Treed |
| Nearby Amenities: | Library,Park,Public Pool,Tennis Courts |
| In Flood Zone: | 0 |
| Occupied: | Owner |
Hot Water System
Heat Type:
Fueled By: Zoned,Other.
Cooling: Central Air
Fuel Tank Location:
Water Service: Private Well
Sewage System: Septic
Elementary: Hurlbutt
Intermediate: Per Board of Ed
Middle: Per Board of Ed
High School: Per Board of Ed
Current List Price: $1,169,000
Original List Price: $1,169,000
DOM: 21
Listing Date: 4/2/2025
Last Updated: 4/24/2025 5:09:33 PM
Expected Active Date: 4/3/2025
List Agent Name: Carrie Shea
List Office Name: Camelot Real Estate
