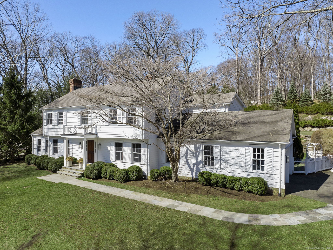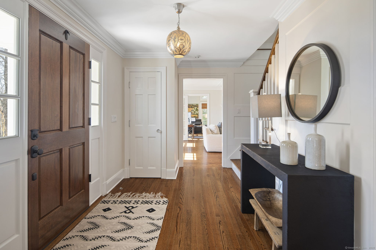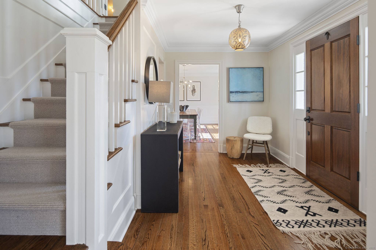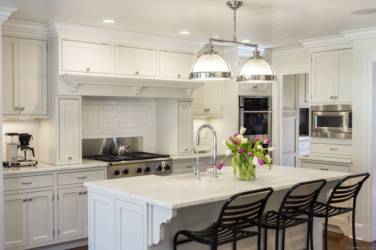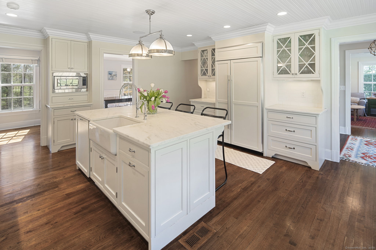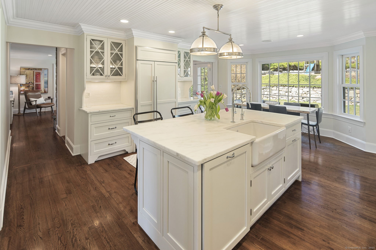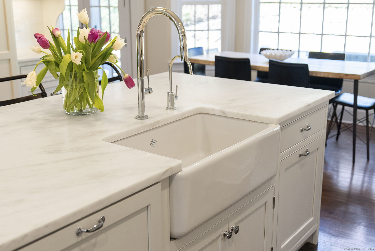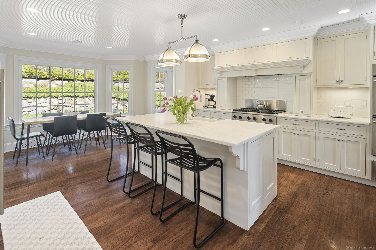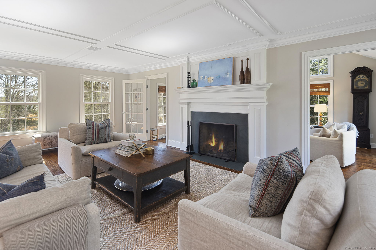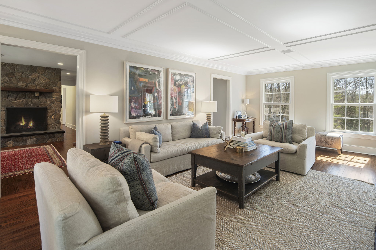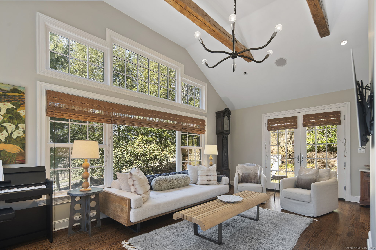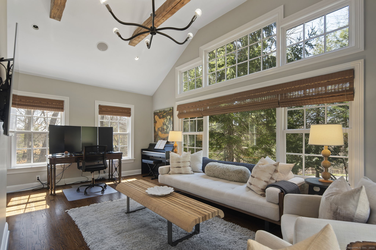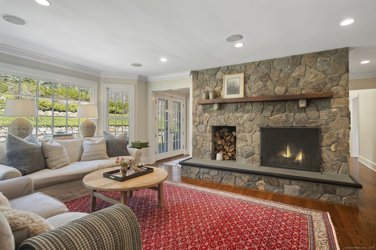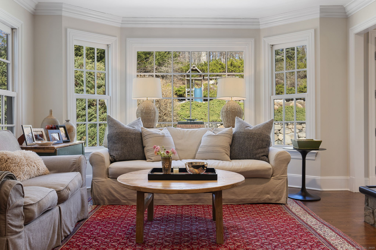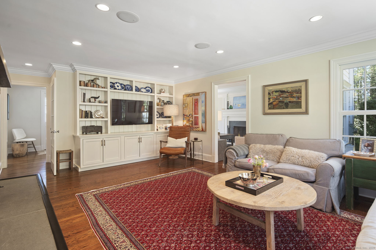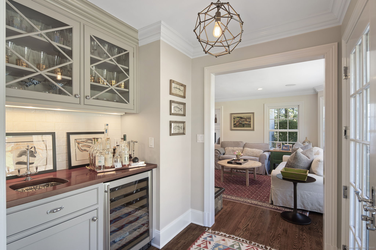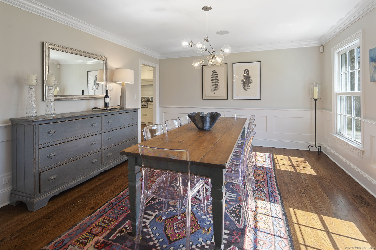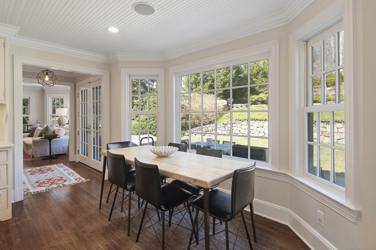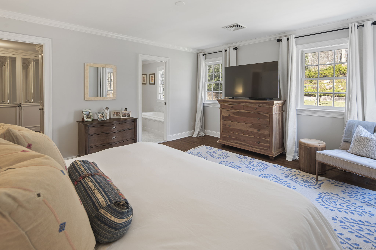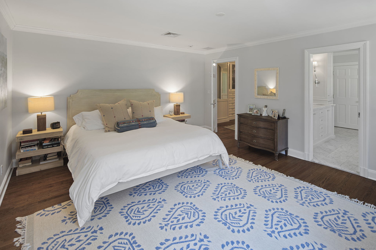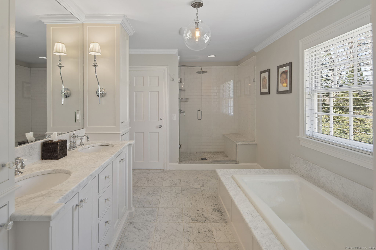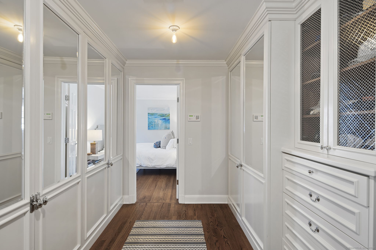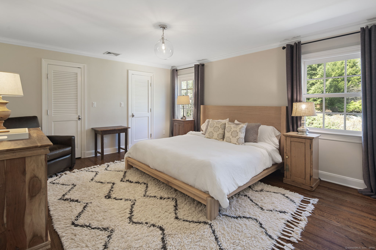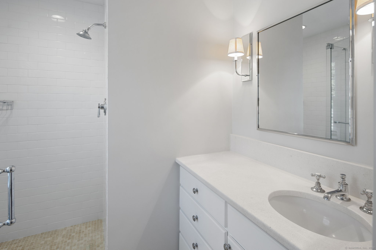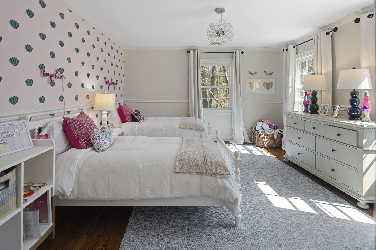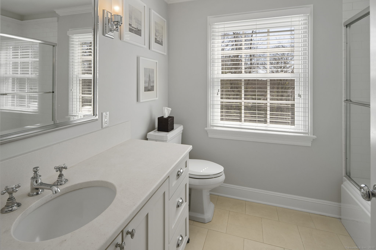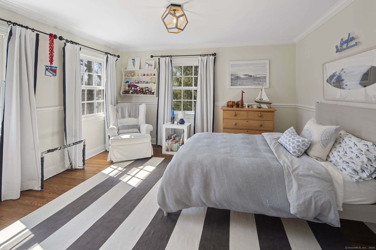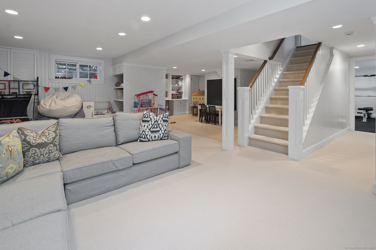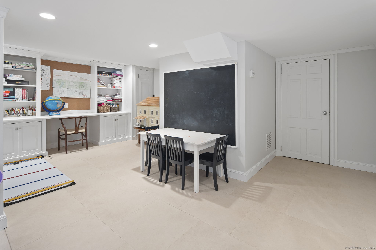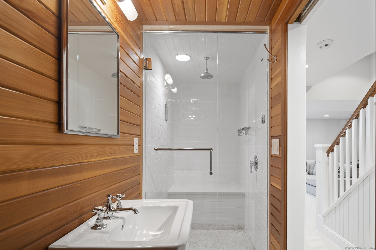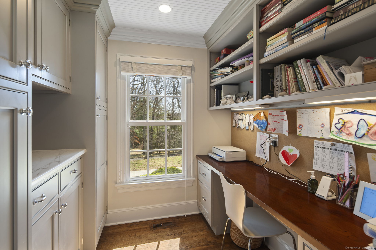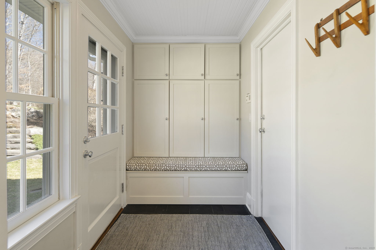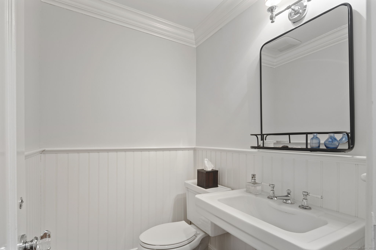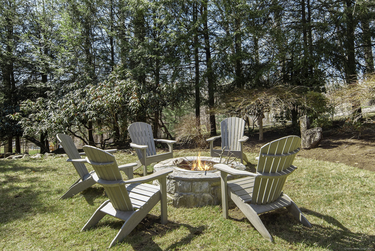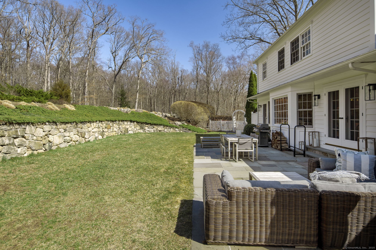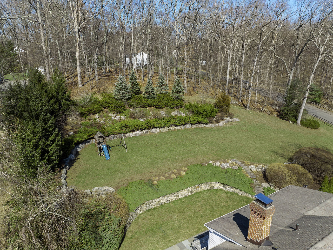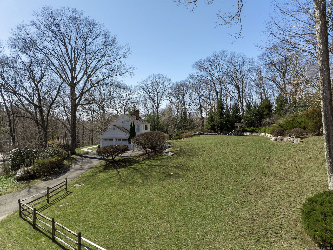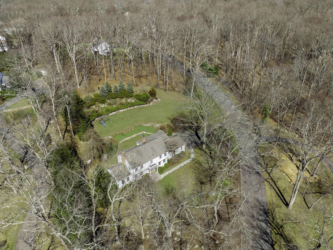More about this Property
If you are interested in more information or having a tour of this property with an experienced agent, please fill out this quick form and we will get back to you!
72 Wellesley Drive, New Canaan CT 06840
Current Price: $2,595,000
 5 beds
5 beds  5 baths
5 baths  4852 sq. ft
4852 sq. ft
Last Update: 6/17/2025
Property Type: Single Family For Sale
This stunning home is designed to impress, offering both style and functionality in a highly desirable location. Youre greeted by a sense of timeless elegance and thoughtful craftsmanship. The gourmet kitchen is a chefs dream, featuring custom cabinetry, a well-organized message center, and a butlers pantry. The family room serves as the heart of the home, with a striking stone fireplace as the focal point, complemented by built-ins. A formal living room exudes sophistication, with a custom mantle framing the polished slate fireplace, while the formal dining room offers rich paneling. The office is a true standout, with cathedral ceilings and hand-hewn antique beams. The primary suite is a luxurious retreat, featuring custom cabinetry and a spa-like marble bath. Waterworks faucets and fixtures throughout. A lower level offers a variety of spaces including a playroom, art & crafts area, gym, and cedar-lined bath with steam shower. Outside, a bluestone patio invites you to enjoy the fresh air, while stone walls, a fire pit and a professionally landscaped yard provide a beautiful space. A special offering!
Greenley Road to Wellesley Drive or West Road to Woodridge Drive, to Woodridge Circle to Wellesley.
MLS #: 24083192
Style: Colonial
Color: White
Total Rooms:
Bedrooms: 5
Bathrooms: 5
Acres: 2.01
Year Built: 1967 (Public Records)
New Construction: No/Resale
Home Warranty Offered:
Property Tax: $20,905
Zoning: 2AC
Mil Rate:
Assessed Value: $1,295,210
Potential Short Sale:
Square Footage: Estimated HEATED Sq.Ft. above grade is 3630; below grade sq feet total is 1222; total sq ft is 4852
| Appliances Incl.: | Gas Cooktop,Wall Oven,Microwave,Range Hood,Refrigerator,Freezer,Dishwasher,Washer,Dryer,Wine Chiller |
| Laundry Location & Info: | Upper Level |
| Fireplaces: | 2 |
| Energy Features: | Generator,Programmable Thermostat,Thermopane Windows |
| Interior Features: | Audio System,Auto Garage Door Opener,Cable - Available,Security System |
| Energy Features: | Generator,Programmable Thermostat,Thermopane Windows |
| Home Automation: | Thermostat(s) |
| Basement Desc.: | Full,Fully Finished |
| Exterior Siding: | Clapboard,Stone |
| Exterior Features: | Terrace,Gutters,Lighting,Stone Wall,French Doors |
| Foundation: | Concrete |
| Roof: | Asphalt Shingle |
| Parking Spaces: | 2 |
| Garage/Parking Type: | Attached Garage |
| Swimming Pool: | 0 |
| Waterfront Feat.: | Not Applicable |
| Lot Description: | Fence - Partial,Lightly Wooded,Dry,Professionally Landscaped,Rolling |
| Nearby Amenities: | Golf Course,Health Club,Library,Park,Private School(s),Public Pool,Public Transportation,Tennis Courts |
| Occupied: | Owner |
Hot Water System
Heat Type:
Fueled By: Hot Water.
Cooling: Central Air
Fuel Tank Location: Above Ground
Water Service: Private Well
Sewage System: Septic
Elementary: West
Intermediate:
Middle: Saxe Middle
High School: New Canaan
Current List Price: $2,595,000
Original List Price: $2,595,000
DOM: 8
Listing Date: 4/9/2025
Last Updated: 4/17/2025 6:45:56 PM
List Agent Name: Jaime Sneddon
List Office Name: William Pitt Sothebys Intl
