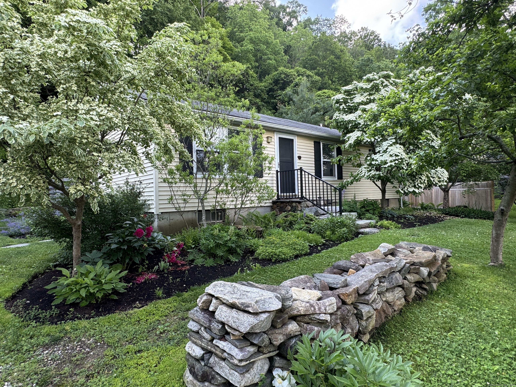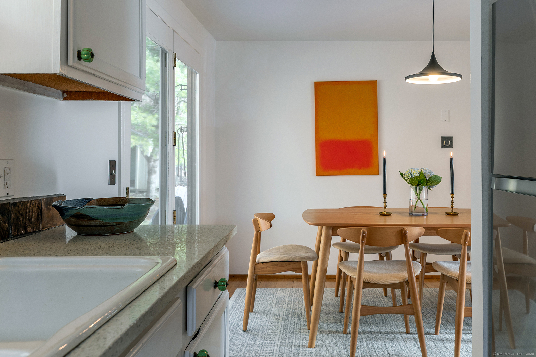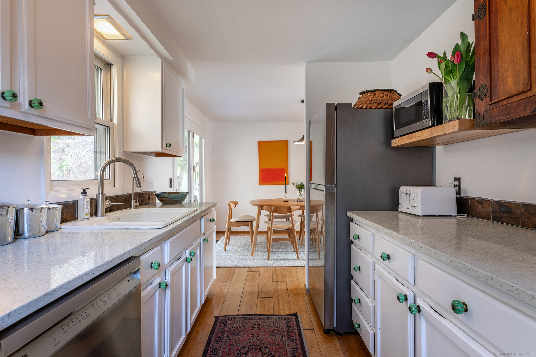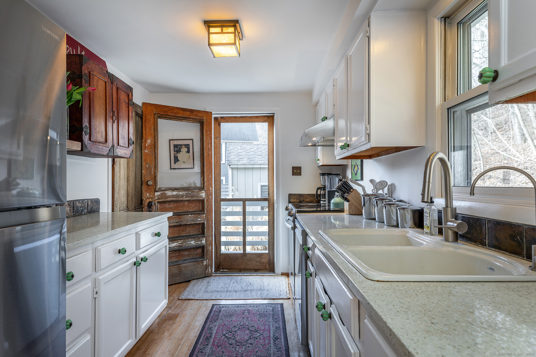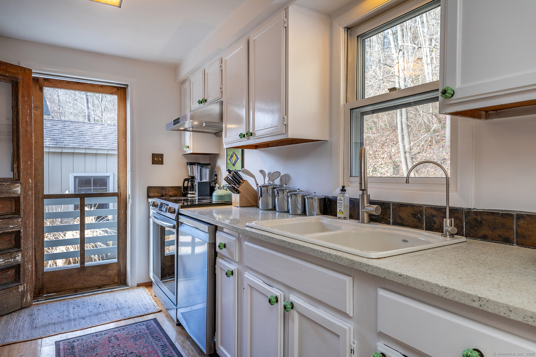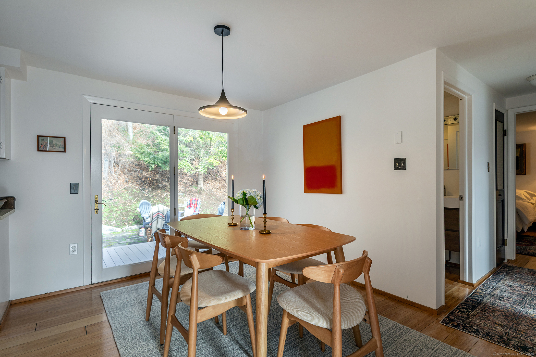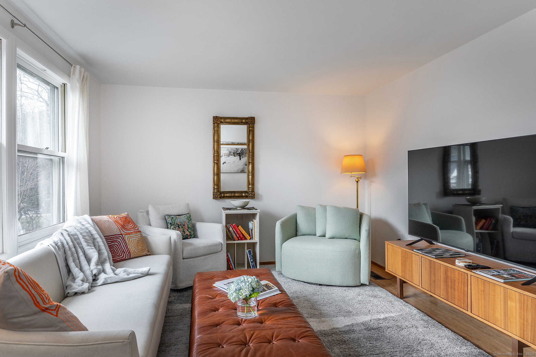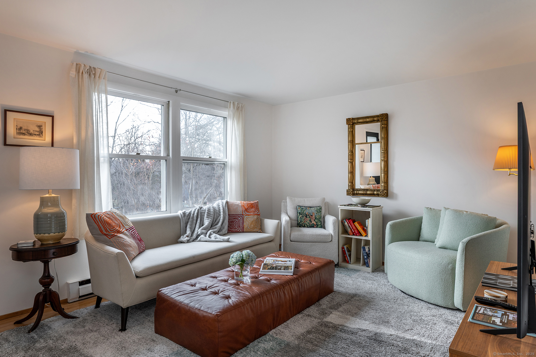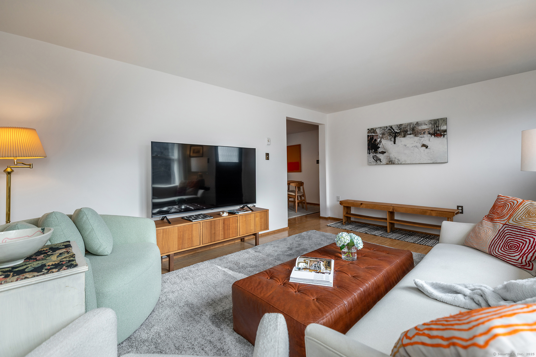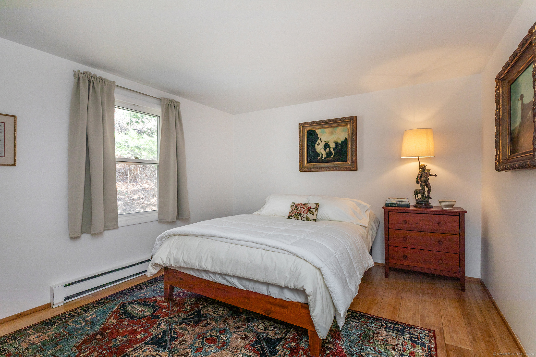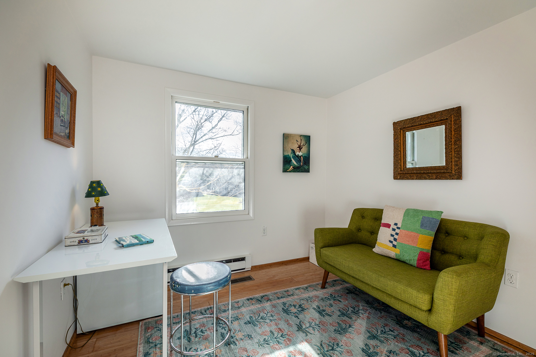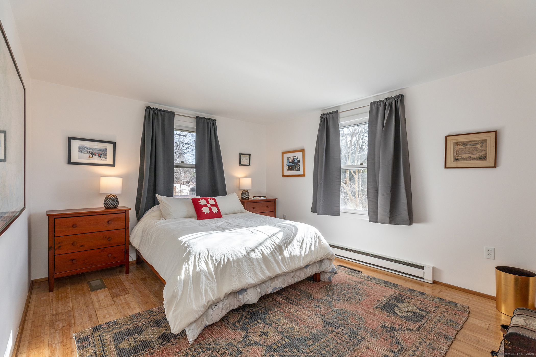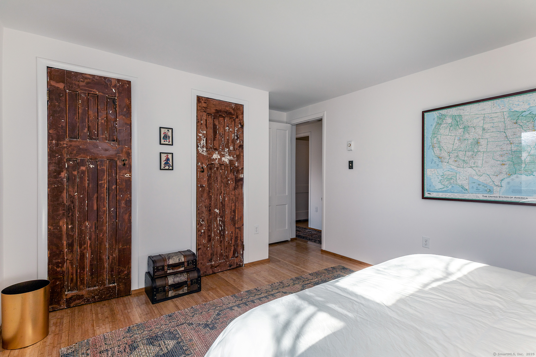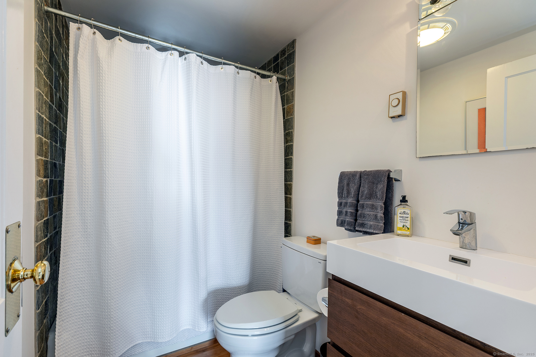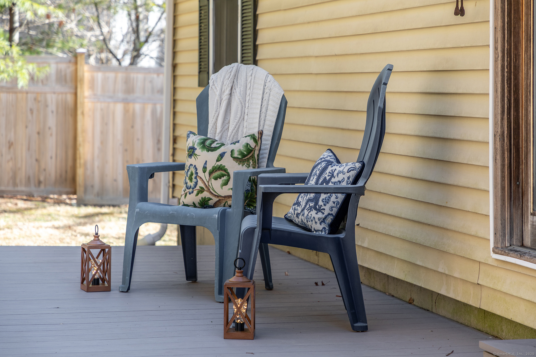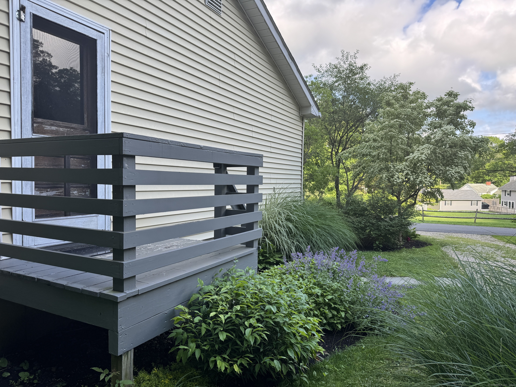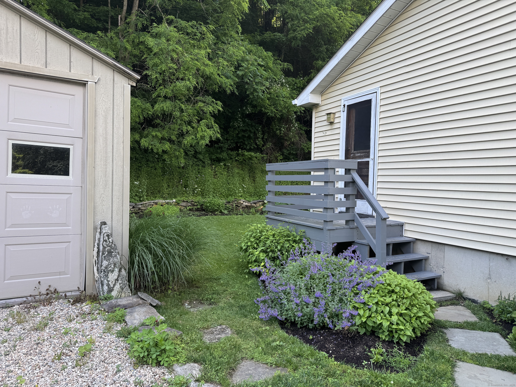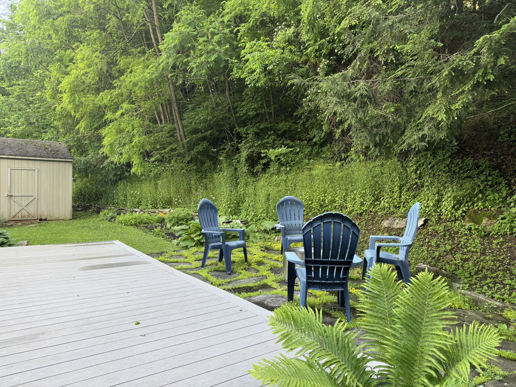More about this Property
If you are interested in more information or having a tour of this property with an experienced agent, please fill out this quick form and we will get back to you!
15 Echo Street, Salisbury CT 06068
Current Price: $436,000
 3 beds
3 beds  1 baths
1 baths  1008 sq. ft
1008 sq. ft
Last Update: 6/21/2025
Property Type: Single Family For Sale
Introducing: Milly. Understated yet evokes a simple elegance. Tucked on a quiet in-town side street in sought after Salisbury, just moments from the White Hart. Completely updated and one story living makes it easy to say yes to this sweet abode. When you step into the living room you notice how this home has been meticulously maintained. Fresh, crisp white paint adorns the walls, the floors also just tastefully refinished. The dining room offers a large sliding door that provides ample light as well as access to additional entertaining spaces on the newly built deck and patio. The kitchen features all new appliances and freshly painted cabinets. The three bedrooms in the house share a recently updated full bath. One of a kind touches inside the home include custom doors with bohemian accents. Newly installed central AC makes the home even more comfortable. Welcome your friends to dine inside or out on the deck or beautiful stone patio. The mature landscaping attracts pollinators, watch hummingbirds from your stone patio. A darling chicken coop as well as a shed provide endless possibilities. The large basement provides ample storage. Close to all the Berkshires and the Litchfield Hills has to offer.
From Route 41 / Undermountain Road to Echo. House on right #15
MLS #: 24083186
Style: Ranch
Color:
Total Rooms:
Bedrooms: 3
Bathrooms: 1
Acres: 0.49
Year Built: 1986 (Public Records)
New Construction: No/Resale
Home Warranty Offered:
Property Tax: $1,665
Zoning: R-20
Mil Rate:
Assessed Value: $151,400
Potential Short Sale:
Square Footage: Estimated HEATED Sq.Ft. above grade is 1008; below grade sq feet total is ; total sq ft is 1008
| Appliances Incl.: | Oven/Range,Refrigerator,Freezer,Dishwasher,Washer,Dryer |
| Fireplaces: | 0 |
| Basement Desc.: | Full |
| Exterior Siding: | Vinyl Siding |
| Foundation: | Concrete |
| Roof: | Asphalt Shingle |
| Garage/Parking Type: | None |
| Swimming Pool: | 0 |
| Waterfront Feat.: | Not Applicable |
| Lot Description: | Lightly Wooded,Sloping Lot |
| Occupied: | Owner |
Hot Water System
Heat Type:
Fueled By: Baseboard.
Cooling: Central Air
Fuel Tank Location:
Water Service: Public Water Connected
Sewage System: Public Sewer Connected
Elementary: Per Board of Ed
Intermediate:
Middle:
High School: Per Board of Ed
Current List Price: $436,000
Original List Price: $444,000
DOM: 78
Listing Date: 3/25/2025
Last Updated: 6/3/2025 6:47:04 PM
Expected Active Date: 4/4/2025
List Agent Name: Lenore Mallett
List Office Name: William Pitt Sothebys Intl
