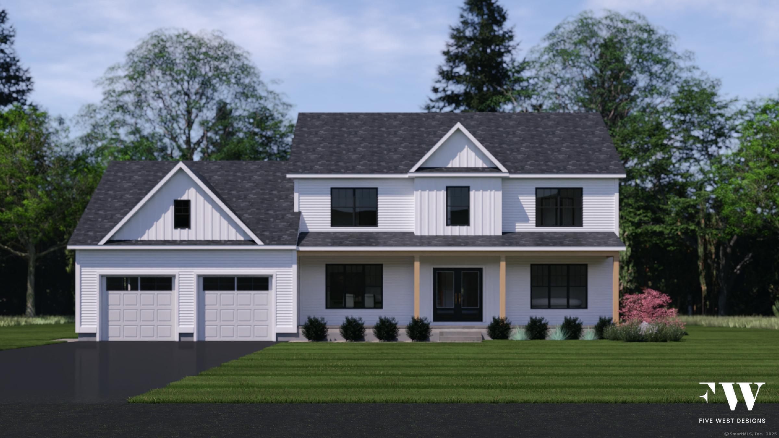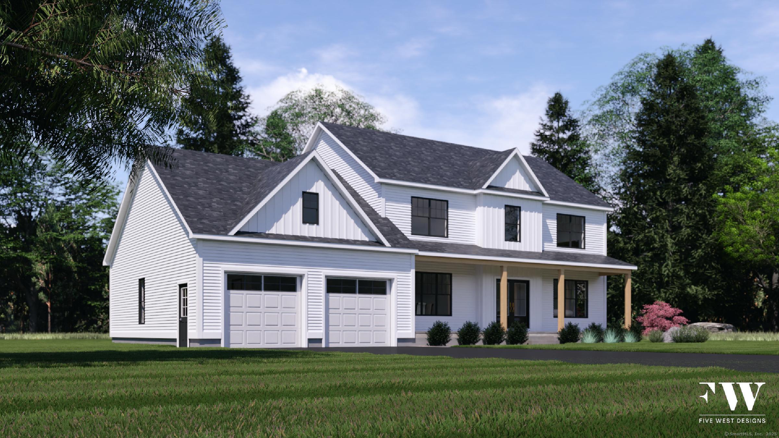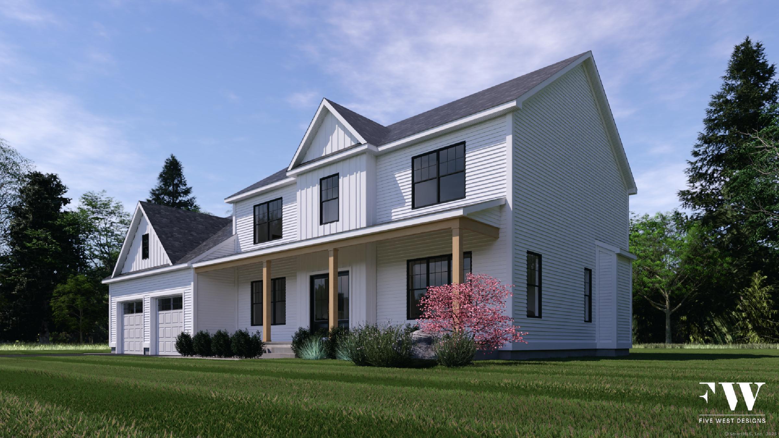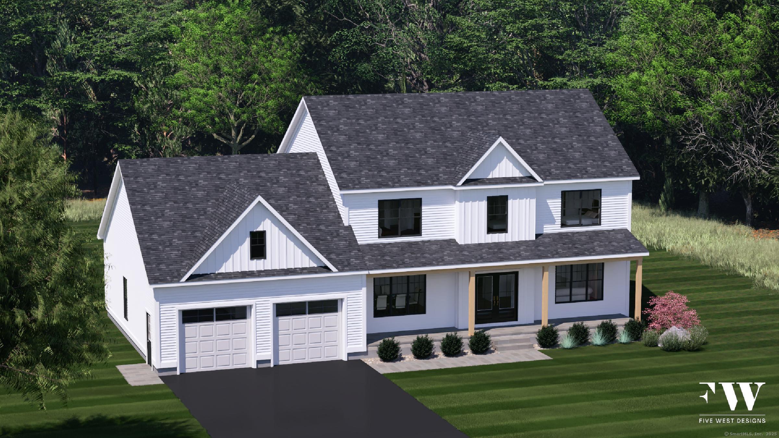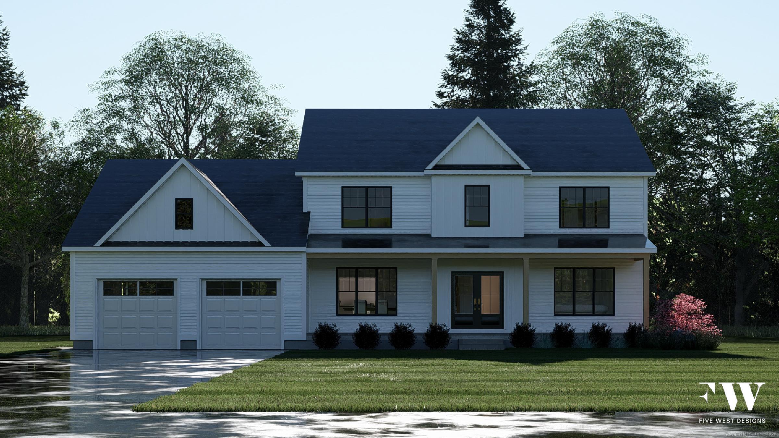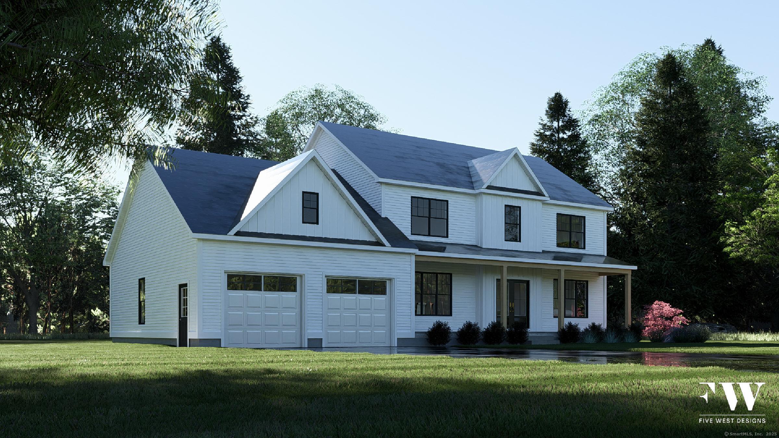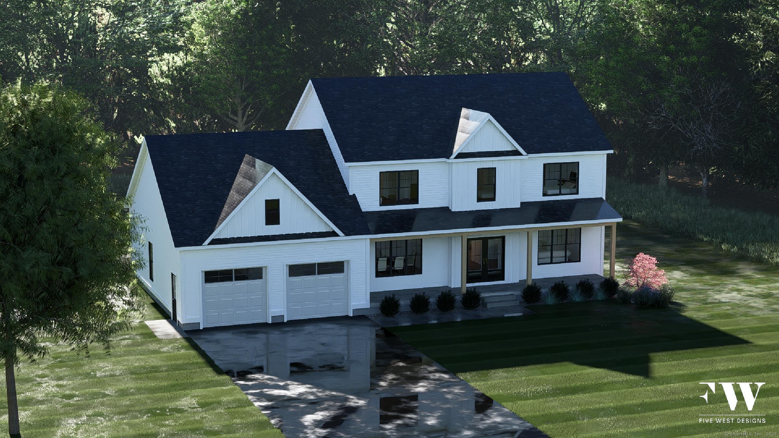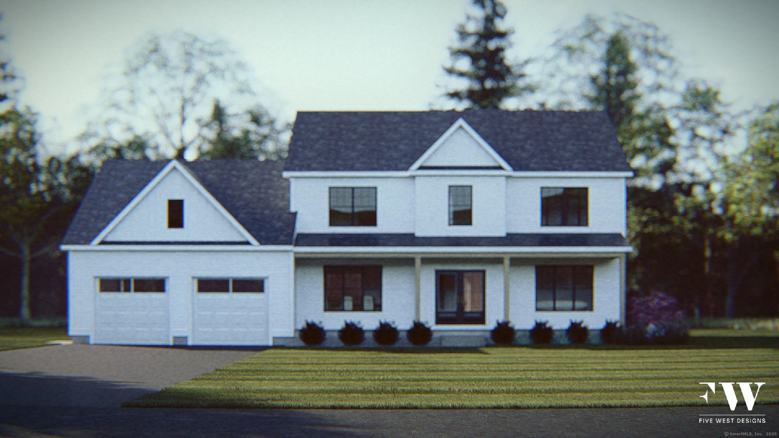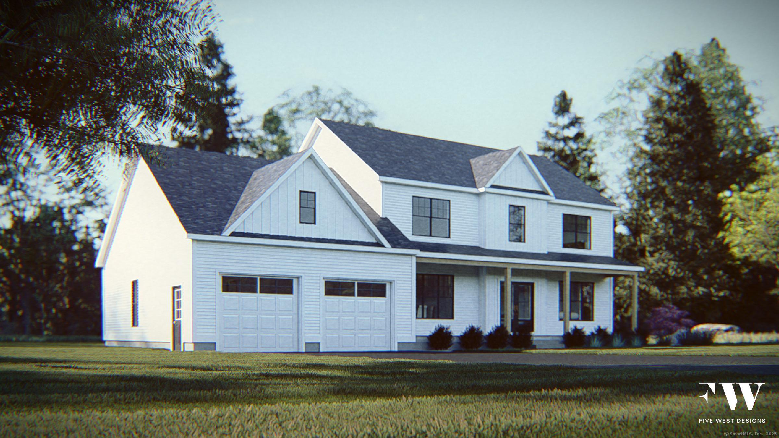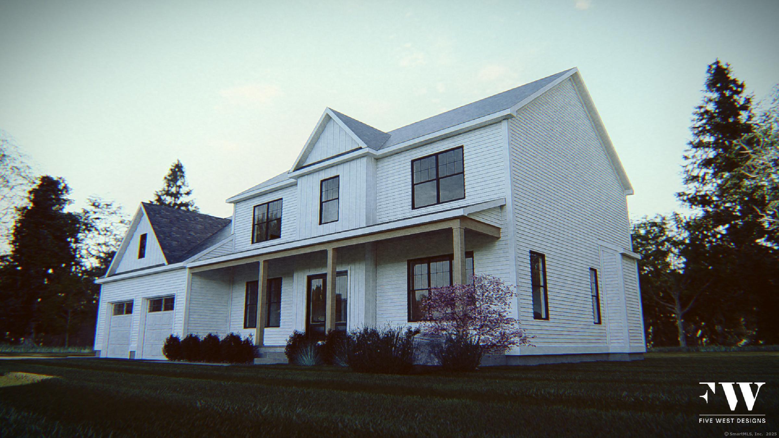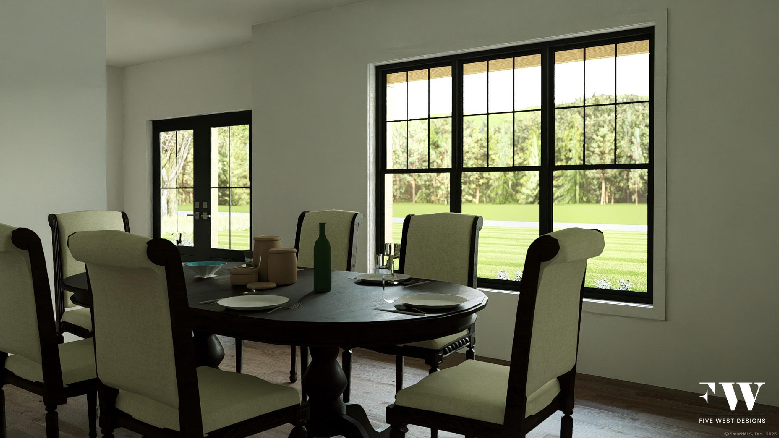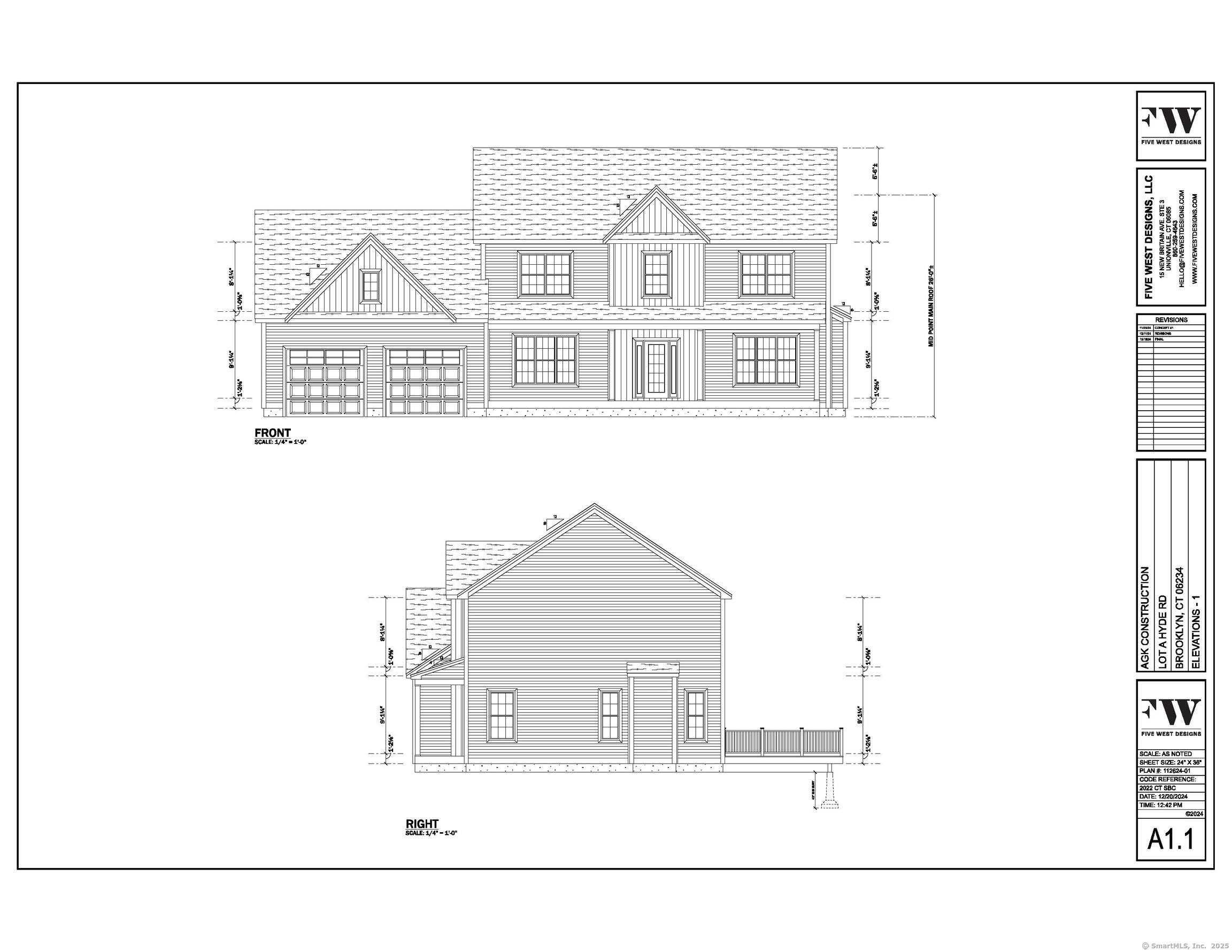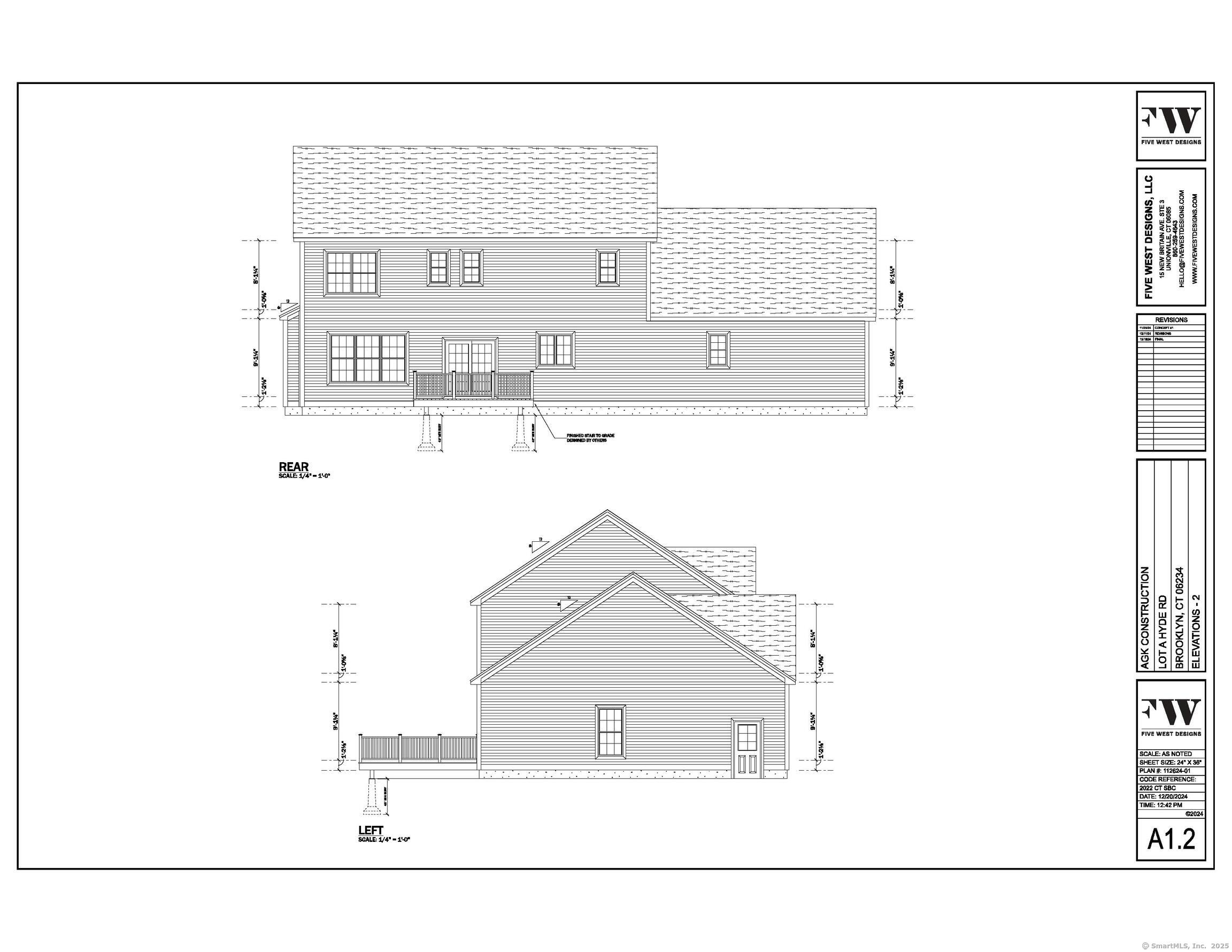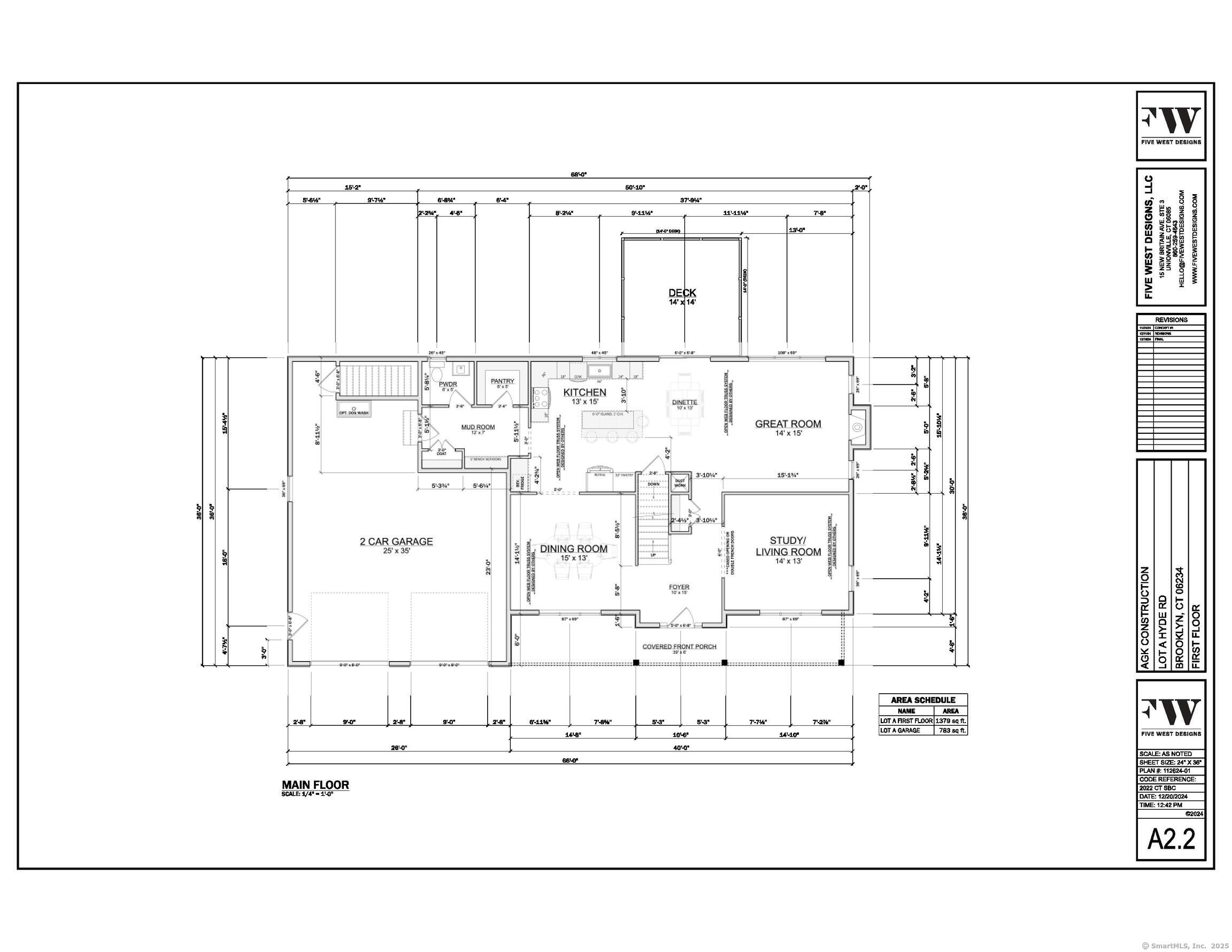More about this Property
If you are interested in more information or having a tour of this property with an experienced agent, please fill out this quick form and we will get back to you!
7 Hyde Rd Road, Brooklyn CT 06234
Current Price: $696,900
 4 beds
4 beds  3 baths
3 baths  2609 sq. ft
2609 sq. ft
Last Update: 6/20/2025
Property Type: Single Family For Sale
Welcome to 7 Hyde Rd. Luxury Living awaits in this stunning new construction home in the Brooklyn Village District. Custom 4 bedroom, 2-1/2 bath home with a 2-car garage. Smart Home Technologies, stylish Cafe appliance package, central air conditioning, tankless water heater, propane heating system, impressive hardwood floors and custom staircase. This home features an inviting open-concept layout, ideal for both everyday living and entertaining. The spacious kitchen boasts modern appliances, ample cabinetry, and a large island, making it the heart of the home. The primary suite is a true retreat, complete with a walk-in closet and a private en-suite bath. Three additional bedrooms provide plenty of space for family or guests, while the first-floor flexible room has many possibilities; home office, media room, or play area. Step outside to enjoy the backyard space, perfect for outdoor gatherings or simply unwinding after a long day. With its convenient location close to shopping, dining, and top-rated schools, this home is a must-see! Dont miss your chance to own this beautiful property-schedule your showing today! Framing is about to begin, still time to pick finishes and upgrades. PLEASE, for safety concerns, DO NOT WALK THE SITE UNLESS ACCOMPANIED BY THE LISTING AGENT. Dimensions are approximate, As the property is a new construction, details may be modified.
Route 6 to Hyde Rd
MLS #: 24083182
Style: Colonial
Color: Gray/Brown
Total Rooms:
Bedrooms: 4
Bathrooms: 3
Acres: 0.78
Year Built: 2025 (Public Records)
New Construction: No/Resale
Home Warranty Offered:
Property Tax: $1,111,111
Zoning: Village Center District
Mil Rate:
Assessed Value: $1,111,111
Potential Short Sale:
Square Footage: Estimated HEATED Sq.Ft. above grade is 2609; below grade sq feet total is ; total sq ft is 2609
| Appliances Incl.: | Oven/Range,Microwave,Range Hood,Refrigerator,Dishwasher |
| Laundry Location & Info: | Upper Level 2nd floor central hallway |
| Fireplaces: | 1 |
| Basement Desc.: | Full |
| Exterior Siding: | Vinyl Siding |
| Foundation: | Concrete |
| Roof: | Asphalt Shingle |
| Parking Spaces: | 2 |
| Garage/Parking Type: | Attached Garage |
| Swimming Pool: | 0 |
| Waterfront Feat.: | Not Applicable |
| Lot Description: | Level Lot,Cleared |
| Occupied: | Vacant |
Hot Water System
Heat Type:
Fueled By: Hot Air.
Cooling: Central Air
Fuel Tank Location: In Ground
Water Service: Public Water Connected
Sewage System: Septic
Elementary: Per Board of Ed
Intermediate: Per Board of Ed
Middle: Per Board of Ed
High School: Per Board of Ed
Current List Price: $696,900
Original List Price: $696,900
DOM: 87
Listing Date: 3/25/2025
Last Updated: 3/26/2025 7:30:24 PM
List Agent Name: Randy Duquette
List Office Name: 1 Worcester Homes
