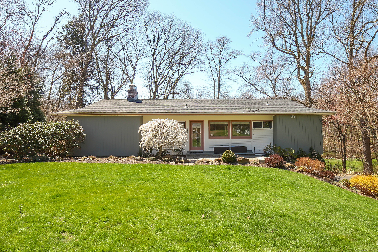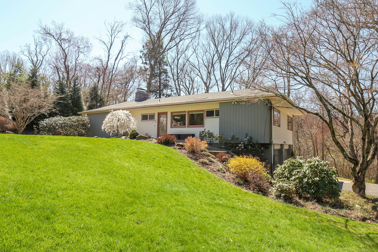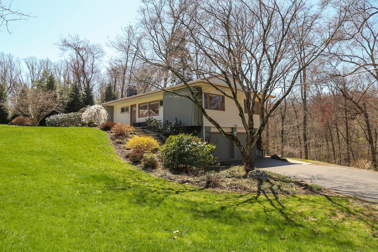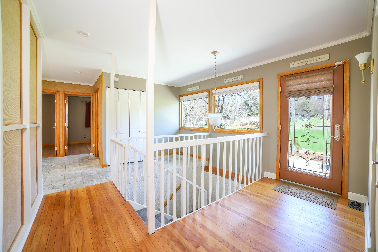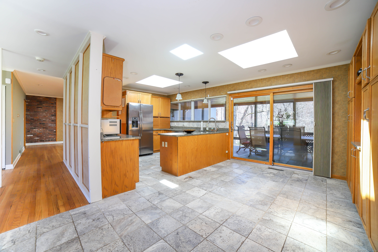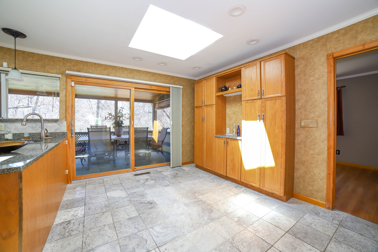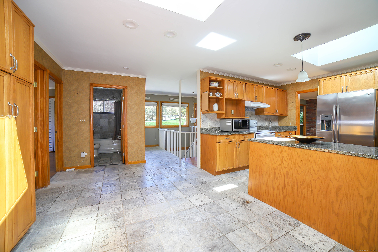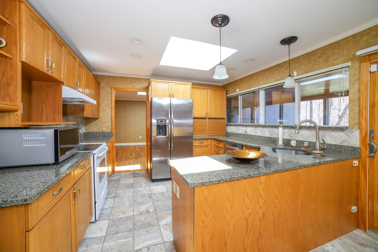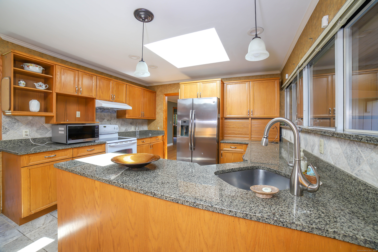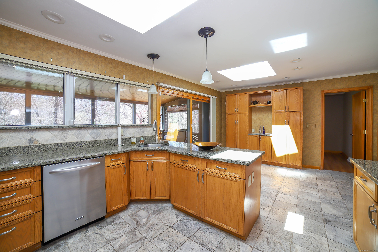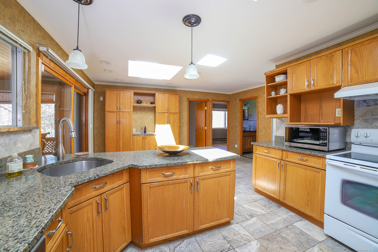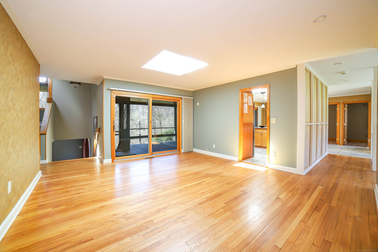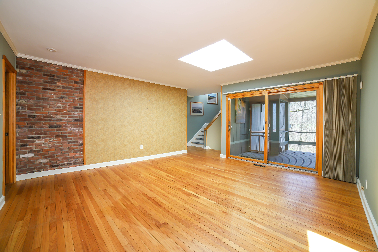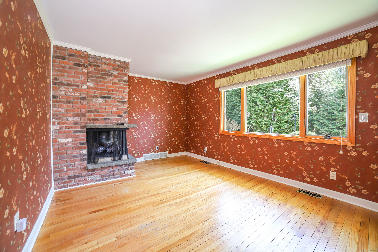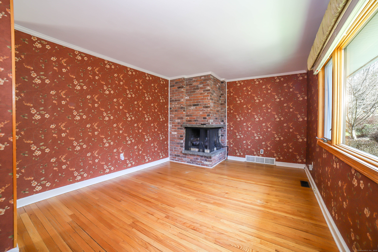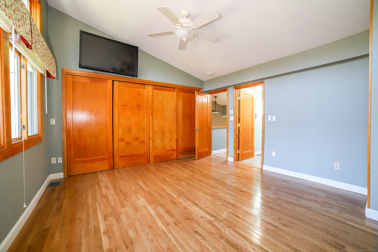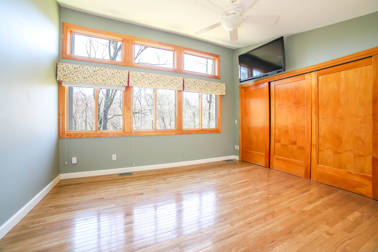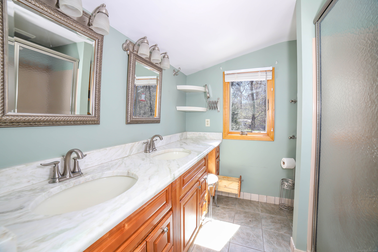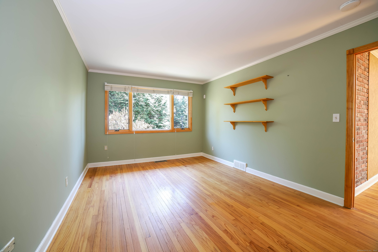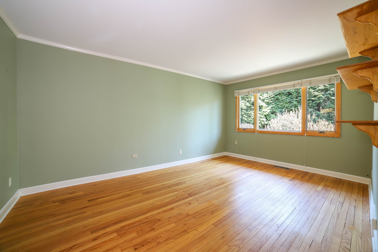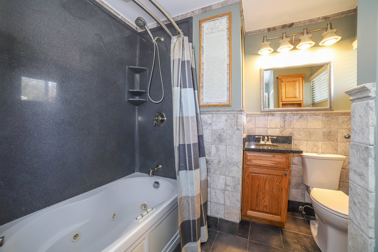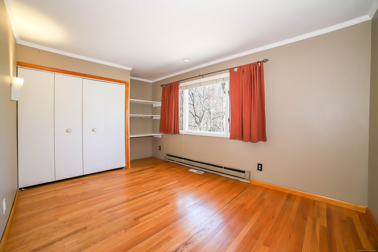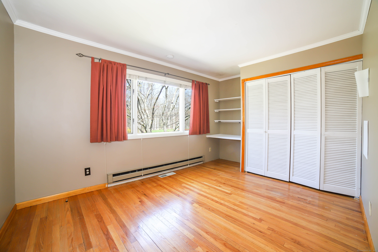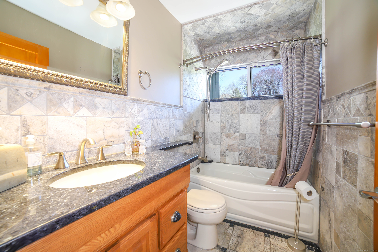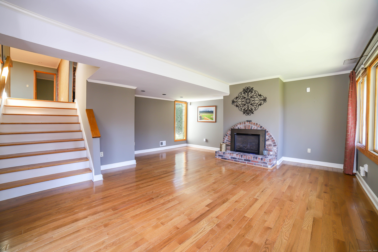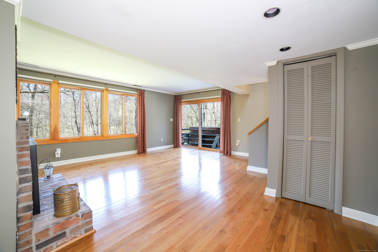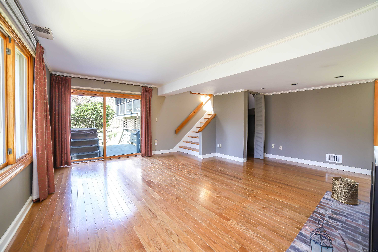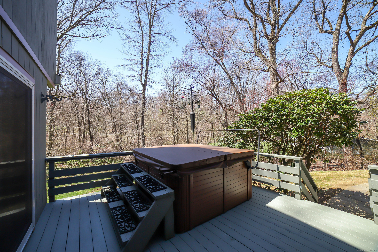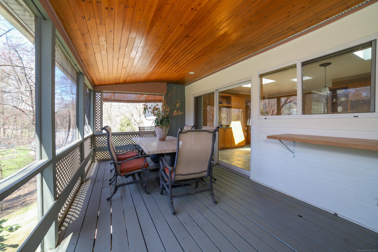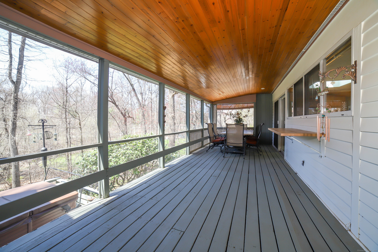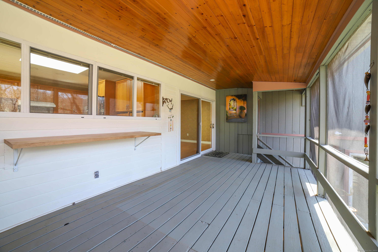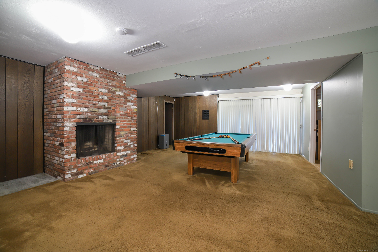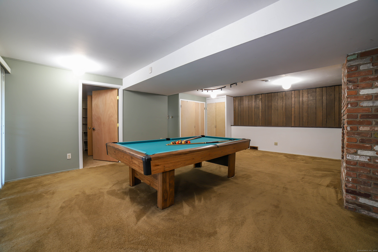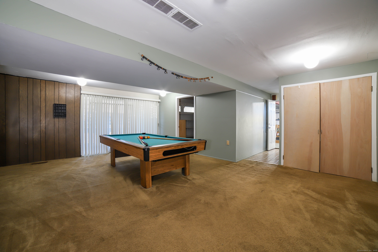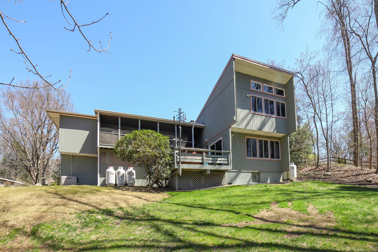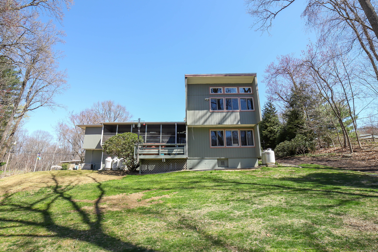More about this Property
If you are interested in more information or having a tour of this property with an experienced agent, please fill out this quick form and we will get back to you!
586 Stone Hill Road, Orange CT 06477
Current Price: $649,900
 4 beds
4 beds  3 baths
3 baths  2382 sq. ft
2382 sq. ft
Last Update: 5/19/2025
Property Type: Single Family For Sale
Welcome to 586 Stone Hill Rd - designed by the well-known Roger Small offering over 2000 sq ft of living space, 4 bedrooms & 3 full baths. This home has been enjoyed by the same family for 40 years! One step inside & youll love how the living spaces flow nicely into one another & are filled w/volumes of natural light. Picturesque views can be enjoyed from every room! The eat-in-kitchen boasts a spacious dining area, plenty of cabinetry, granite counters, tile backsplash & flooring and steps into dining room. Sliders from kitchen & dining room lead to screened porch overlooking tranquil rear yard. A fabulous family room with gas fireplace is perfectly positioned just steps down from dining room. A king size en-suite bedroom, two additional well-proportioned bedrooms, a full bath and a den with fireplace complete the main level. Five steps up from main level lead to an amazing primary bedroom suite with walls of windows and closets and a full bath with double vanities and stall shower. The lower level offers even more casual entertainment space, including a fireplace, plenty of storage space & a cedar closet. Peace of mind upgrades include new septic tank, 30 yr roof, Velux skylights & gutters (2018), Bock hot water heater (2019), Central Air (2019), submersible water pump (2024), Washer/Dryer (2021), Kohler whole house generator (2013). An exceptional home in a quiet neighborhood & close to routes 8, 15, 34 & Metro North. Come be a part of the wonderful Orange community!
GPS Friendly - Wheelers Farm Rd to Stone Hill Road
MLS #: 24083178
Style: Ranch
Color:
Total Rooms:
Bedrooms: 4
Bathrooms: 3
Acres: 0.94
Year Built: 1962 (Public Records)
New Construction: No/Resale
Home Warranty Offered:
Property Tax: $11,002
Zoning: Reside
Mil Rate:
Assessed Value: $354,900
Potential Short Sale:
Square Footage: Estimated HEATED Sq.Ft. above grade is 2058; below grade sq feet total is 324; total sq ft is 2382
| Appliances Incl.: | Oven/Range,Refrigerator,Dishwasher,Washer,Dryer |
| Laundry Location & Info: | Lower Level Lower level |
| Fireplaces: | 3 |
| Energy Features: | Generator,Ridge Vents,Storm Doors |
| Interior Features: | Auto Garage Door Opener,Cable - Available,Open Floor Plan,Security System |
| Energy Features: | Generator,Ridge Vents,Storm Doors |
| Basement Desc.: | Partial,Heated,Storage,Fully Finished,Garage Access,Liveable Space,Partial With Walk-Out |
| Exterior Siding: | Wood |
| Exterior Features: | Porch-Screened,Porch,Deck,Gutters,Lighting,Hot Tub |
| Foundation: | Concrete |
| Roof: | Asphalt Shingle |
| Parking Spaces: | 2 |
| Garage/Parking Type: | Under House Garage |
| Swimming Pool: | 0 |
| Waterfront Feat.: | Not Applicable |
| Lot Description: | Lightly Wooded,Professionally Landscaped |
| Nearby Amenities: | Basketball Court,Golf Course,Health Club,Library,Playground/Tot Lot,Public Pool,Public Rec Facilities |
| In Flood Zone: | 0 |
| Occupied: | Vacant |
Hot Water System
Heat Type:
Fueled By: Hot Air.
Cooling: Central Air
Fuel Tank Location: In Basement
Water Service: Private Well
Sewage System: Septic
Elementary: Turkey Hill
Intermediate:
Middle: Amity
High School: Amity Regional
Current List Price: $649,900
Original List Price: $649,900
DOM: 31
Listing Date: 4/17/2025
Last Updated: 4/28/2025 6:18:47 PM
List Agent Name: Regina Sauer
List Office Name: Houlihan Lawrence WD
