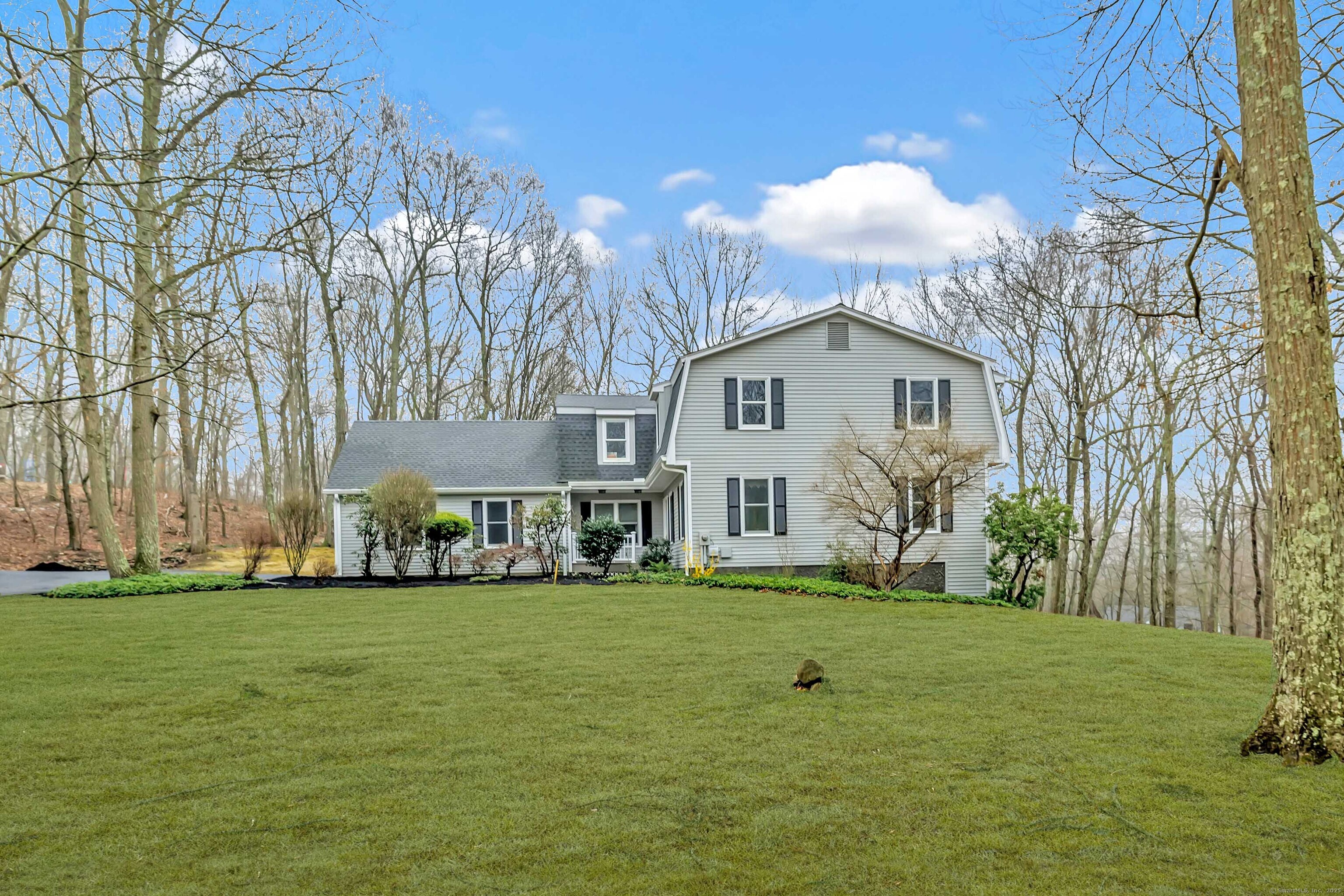More about this Property
If you are interested in more information or having a tour of this property with an experienced agent, please fill out this quick form and we will get back to you!
47 Rockwood Lane, Monroe CT 06468
Current Price: $749,900
 4 beds
4 beds  3 baths
3 baths  3132 sq. ft
3132 sq. ft
Last Update: 5/25/2025
Property Type: Single Family For Sale
Nestled in a private, close-knit neighborhood, this property offers the perfect balance of peace & tranquility. Home features a 4-bedroom, 2.5 bath, perfectly designed for both daily living and entertaining. The main floor boasts a spacious eat-in kitchen with granite countertops, custom backsplash, & stainless steel appliances. Formal dining room ideal for hosting gatherings. Large formal living room. A family room with a fireplace and direct access to screened in 3 season porch and deck. Main level home office. Main level 2-car garage access with laundry room & updated half bath. Upstairs, the primary suite includes an updated full bath with double sinks, custom shower enclosure and tub. Three additional generously sized bedrooms provide ample room for family or guests. Guest bath features a new double vanity with granite counter tops. Home has tons of storage. Walk out lower level is unfinished and can be finished for additional living space. Updates include central air replaced in 2018, windows replaced on the 1st & 2nd floor in 2014, main level doors replaced in 2018, roof & gutters replaced in 2021. This home has been lovingly cared for by its owners. Dont miss this opportunity to live in Monroe known for its top-rated schools, scenic parks like Wolfe Park with swimming, recreation & walking trails. This is truly a must-see! Highest and Best Due Monday 4/7 at 6PM.
GPS
MLS #: 24083171
Style: Colonial
Color: Grey
Total Rooms:
Bedrooms: 4
Bathrooms: 3
Acres: 2
Year Built: 1988 (Public Records)
New Construction: No/Resale
Home Warranty Offered:
Property Tax: $12,051
Zoning: RF2
Mil Rate:
Assessed Value: $314,900
Potential Short Sale:
Square Footage: Estimated HEATED Sq.Ft. above grade is 3132; below grade sq feet total is ; total sq ft is 3132
| Appliances Incl.: | Oven/Range,Microwave,Refrigerator,Dishwasher,Washer,Dryer |
| Laundry Location & Info: | Main Level |
| Fireplaces: | 1 |
| Basement Desc.: | Full,Unfinished,Storage,Interior Access,Walk-out |
| Exterior Siding: | Clapboard,Wood |
| Exterior Features: | Porch-Screened,Porch,Deck,Gutters,Lighting |
| Foundation: | Concrete |
| Roof: | Asphalt Shingle |
| Parking Spaces: | 2 |
| Garage/Parking Type: | Attached Garage |
| Swimming Pool: | 0 |
| Waterfront Feat.: | Not Applicable |
| Lot Description: | Lightly Wooded,Sloping Lot |
| Occupied: | Owner |
Hot Water System
Heat Type:
Fueled By: Baseboard,Hot Water.
Cooling: Central Air
Fuel Tank Location: In Basement
Water Service: Private Well
Sewage System: Septic
Elementary: Fawn Hollow
Intermediate: Per Board of Ed
Middle: Jockey Hollow
High School: Masuk
Current List Price: $749,900
Original List Price: $749,900
DOM: 4
Listing Date: 4/2/2025
Last Updated: 4/30/2025 4:32:01 PM
Expected Active Date: 4/3/2025
List Agent Name: Marissa Papa
List Office Name: Preston Gray Real Estate
























